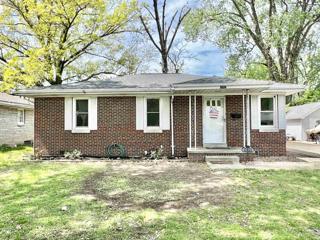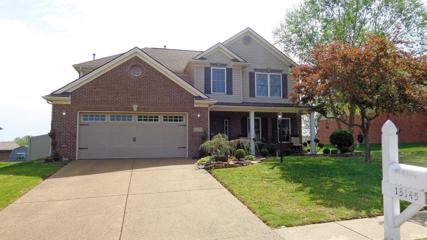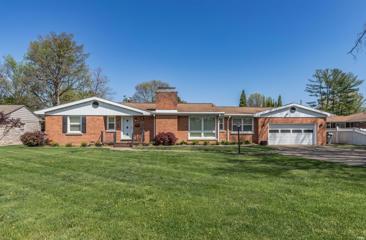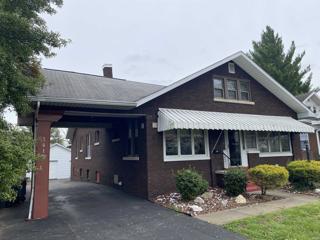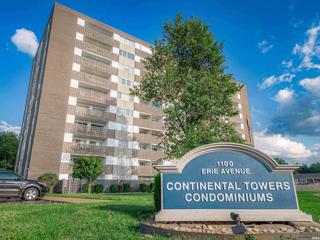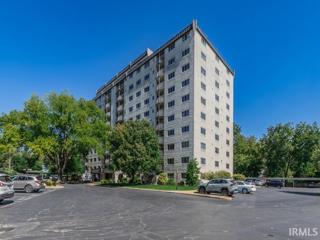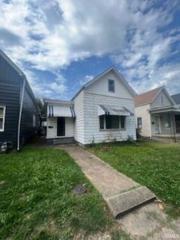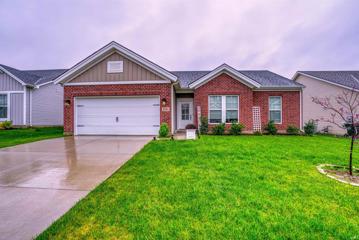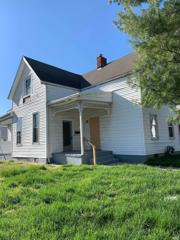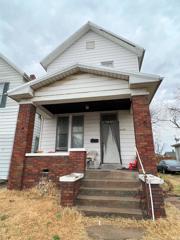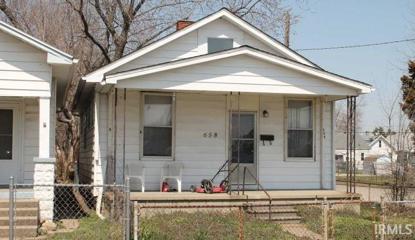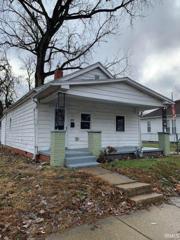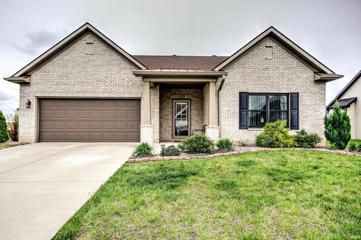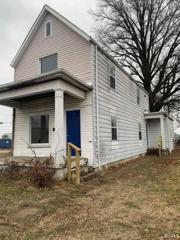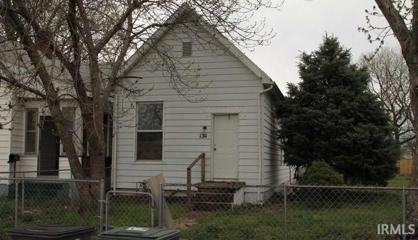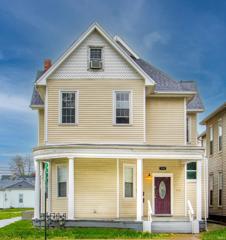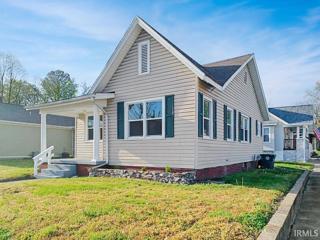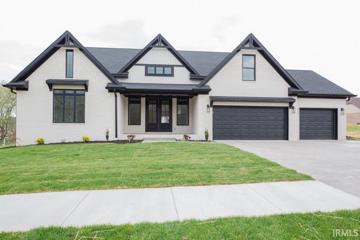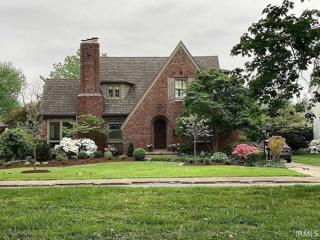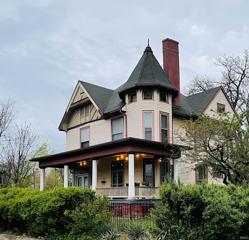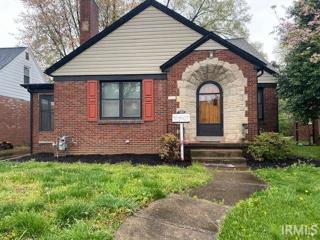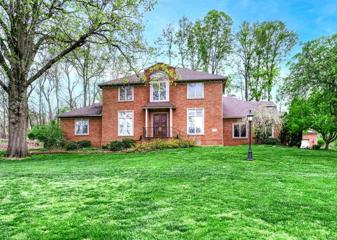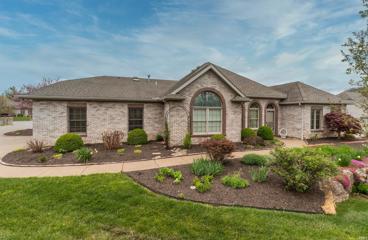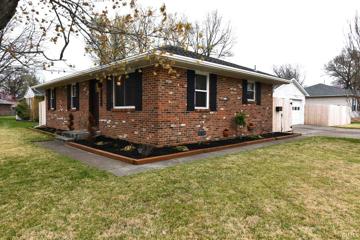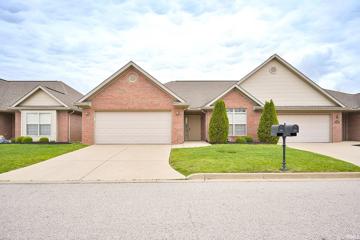Evansville IN Real Estate & Homes for Sale
280 Properties Found
Open House:
Sunday, 4/28 1:00-3:00PM
View additional info
Welcome to this charming one-story brick home, ideally located on the east side of Evansville, where convenience meets comfort. Situated minutes away from bustling shopping centers and a variety of restaurants.Featuring three cozy bedrooms and one well-appointed bath, this home is perfect for anyone looking for a comfortable living space. The eat-in kitchen provides a warm, inviting atmosphere for preparing meals and gathering around the table. Step outside to enjoy the privacy of a fenced rear yard, an ideal space for relaxation and entertainment.Additional highlights include a 1.5-car detached garage that offers ample storage and parking solutions. With its lovely brick exterior and well-maintained interiors, this home is not just a place to live, but a place to love. Donât miss the opportunity to make this very cute home yours. This FHA loan could be assumed if the situation fits.
$334,900
13145 Ellerston Evansville, IN 47725
Open House:
Sunday, 4/28 1:00-3:00PM
View additional info
Situated in a desirable north side subdivision. Home offers 4 bedroom, 2.5 bath and is loaded with amenities. This home has great curb appeal with a covered front porch and offers charm and character throughout. The foyer with open staircase with beautiful wrought iron detailing opens to the dining room with crown molding. The open floor plan offers an updated kitchen with an abundance of new cabinetry, granite counter tops, two pantries, and a large dining area. The spacious great room with crown molding offers a gas fireplace with tile surround. The main level offers an updated half bath perfect for guests. The second level offers a master suite with two large walk-in closets, one being a walk-in closet and a large master bath with double raised vanity, whirlpool tub with tile surround, and walk-in shower. The second level also offers three additional bedrooms each offering walk-in closets and access to the full hall bath with tub/shower
$324,900
4100 Washington Evansville, IN 47714
Open House:
Sunday, 4/28 12:00-1:30PM
View additional info
If youâre looking for a one level ranch with a nice large fenced in yard, welcome to Hebron Meadows! These homes were designed for entertaining and privacy. Large ranch set back off the street with wide driveways and gracious backyards.(almost half an acre) This home offers three bedrooms with one and a half baths within the open floor plan. The owner has come in and upgraded the home in many ways. The laundry was moved to the main level. There is new wide plank LVT flooring throughout the whole main floor, new lighting throughout, new fresh white paint ; a blank canvas to accent all new artwork. New baseboards and quarter round throughout, new doors with dark modern hardware on all the doors. Even new closet doors on the bedroom closets. The owners purchased a new hot water heater 10-20-23. The newer HVAC has been serviced by Brackett and the spring service has been complete. The owner also has a contract with Arrow pest control. The breezeway has been enclosed and contains the new connections for the laundry hook up. There are white plantation shutters throughout the house for adjusting natural light. Large windows in the front living room with the decorative stone fireplace. The attached garage makes it easy for bringing in groceries out of the weather. The garage has extra storage cabinets for special tools. You can access the backyard through the back man door off the garage leading to the covered patio that overlooks the backyard. The whole yard has all new landscaping and is well-maintained. The owner is leaving the side gate for a fully enclosed backyard. There is a paved walkway to front door under the small covered front porch. The home also has a large unfinished mechanical basement with extra storage and a decorative fireplace. You can make this into whatever you need: workout room, recreation room, workshop, or just extra storage. It also has a shower and sump pump located in the basement.
View additional info
- Unique & Charming Brick Home! - 2,238+/- SqFt of Above Grade Living Space! - Plus Part Finished Basement! - Detached Garage & Lots of Attic Storage! - Large .49 Acre Lot! - Great West Side Location Across from Helfrich Golf Course! - Perfect for Investor or End User! This amazingly unique and charming home was built in 1929 and offers amazing potential! It starts with a large enclosed front porch that provides a fantastic place to relax and enjoy the great views of Helfrich Hills Golf Course. The main level has approximately 1,492 square feet of living space with distinctive woodwork and style that will immediately grab your attention. A sunken living room offers a mid-century fireplace and wood beamed ceilings, while the kitchen incorporates beautiful brick. The large primary bedroom features two closets and an attached full bathroom. Completing the main level is a dining room, den, and a half bath. The finished walk-up attic provides another 746+/- finished square feet of living space including three more bedrooms and the second full bath. There is also a large unfinished attic storage area that could easily be finished. A full basement includes a finished recreation room with a half bath, a laundry area and lots more storage. Outside you will find a drive-thru carport and a 16x20 detached garage with a basement. Other features and amenities include a high efficiency furnace, central air, and a large concrete patio overlooking the wooded back yard!
$119,000
1100 Erie Evansville, IN 47715
View additional info
Fully furnished 2-bedroom, 2.5 bath PENTHOUSE condo! Take a look at this ready to move in open concept with updated newer furniture (less than six months old), new paint and flooring, 52â TV, two electric fireplaces, and all the amenities. Just bring your toothbrush! This over 1,300 sq. ft. unit has a split bedroom design with two master suites that offers more privacy than most condos on the market. Plus, two central heat/air units allow for zone climate control. And, as a bonus, the association takes care of both the central units and hot water! You will love the updated designer décor that is fresh and clean. The bank of double-paned floor to ceiling living room windows that lead to a large patio allows tons of light. All appliances, including a newer side-by-side refrigerator, microwave, wall oven, dishwasher, disposalâ¦everything youâd expect in a penthouse unit. This is an opportunity unlike any in this secure, 10-story condo complex. Two parking spots are included (one covered and one just steps from the entrance). HOA covers internet, cable, water, trash, and exterior maintenance. Pool, exercise room, on-site laundry and on-site management are great advantages. As is the closeness to shopping, restaurants, hospital and medical services and entertainment. Luxury at an affordable price. Security with coded entry. You can make it yours!
$159,900
600 S Cullen Evansville, IN 47715
View additional info
Welcome to the beautiful Belle Manor! Itâs patrons say itâs easy living. There are so many amenities starting with 24 hour door person, swimming pool, workout room, game room, and a penthouse for entertaining. There is a lovely, two bedroom, two bath, spacious and upgraded contemporary condo available on the sixth floor. When you enter, you will notice a motion detector light comes on for you automatically in the foyer with gracious cabinets for hanging coats or whatever is needed. The beautiful stainless steel hood hovers over the Cook Island with granite counter tops. The owner has added more workspace with a prep area and lots of new lighting. You can enjoy your morning coffee on the balcony patio which faces the east. There is engineered hardwood floors throughout along with the updated bathrooms. Lots of storage throughout with a walk-in closet in the master and extra cabinetry outside the master bathroom on-suite. There is storage in the basement and a covered parking carport for the unit. Owner has had condo freshly painted and cleaned for immediate possession.
View additional info
This property is currently leased for $900.00 per month with section 8 until 8/31/24. Home includes newer carpet and paint.
$294,900
2741 Brewster Evansville, IN 47725
View additional info
Step into the vibrant community of McCutchan Trace, nestled on the NORTH side. Introducing an exquisite Energy Smart JAGOE home, showcasing the beloved ZIRCON Craftsman Style floor plan with a thoughtful split bedroom layout. This 3 bedroom, 2 bath abode boasts an inviting OPEN CONCEPT design, adorned with expansive windows and lofty 9-foot ceilings. The heart of the home lies in the gourmet KITCHEN with a convenient peninsula bar, and recessed lighting. The ensemble is complemented by the inclusion of premium STAINLESS STEEL APPLIANCES. Revel in the warmth of wood look flooring and soaring 9' ceilings. Retreat to the serene sanctuary of the private OWNERS SUITE, featuring a generously sized bedroom, accompanied by a luxurious walk-in closet and a FULL BATH boasting a double vanity and linen closet. Completing the picture are two additional bedrooms, a convenient laundry room, and another full bath. Step outside into the back yard with a NEW privacy fence.
$79,900
1100 N 3Rd Evansville, IN 47710
View additional info
Investment Opportunity, tenant occupied property. Currently renting for 1150 per month. tenants are responsible for all utilities.
View additional info
Investment opportunity- tenant occupied property renting for $788 per month. Tenant pays all utilities. Long term tenant. House does need TLC
View additional info
Investment Opportunity: Leased for $850.00 per month until 12/1/24. New paint and flooring in 2023.
View additional info
Currently rented for $750 per month, recently updated in 2022 with new flooring, paint, kitchen cabinets, appliances, bathroom surround and more!
$357,500
7625 Tealwood Evansville, IN 47715
View additional info
Better than new ranch on Evansville's east side! Take a look at this split-bedroom floor plan home built in 2019 in Terra Vista subdivision. Prepare to be wowed by the size and elegance of the dedicated entry. Off the entry is the guest wing with two bedrooms and the full bath equipped with a solid surface vanity and shower/tub combo. Make your way into the kitchen to find the oversized quartz island with a breakfast bar capable of holding up to four bar-stools. The white cabinets and stainless steel appliances are accented by a tasteful subway tile backsplash. LVT flooring runs throughout the kitchen, living and dining room! The rear wing of the home provides you the generously sized owner's suite with a large walk-in closet, shower, and solid surface double vanity. Recently added is the screened-in porch of the back of the home giving you the ideal space to sit and relax this spring. The grilling station is adjacent to the porch and is ready to go for summer BBQ's. Rounding out the fenced-in backyard is the she-shed or man-cave outbuilding equipped with electrical and a window air unit. This one owner home has been meticulously maintained and is ready for its next homeowner!
View additional info
Tenant occupied for $925.00 per month. Lease ends on 9/30/24. Home features newer carpet and paint.
View additional info
Home features new flooring and paint. Tenant occupied for $725 per month, lease ends on 2/28/25.
$275,000
210 Washington Evansville, IN 47713
View additional info
This separately metered 4 unit is now available in Historic Downtown Evansville. Featuring a 1 bedroom unit and 1 efficiency unit located on main floor, a second 1 bedroom unit located on 2nd floor and One, 2 bedroom unit located on 3rd floor. All units are separately metered, each unit has its own furnace & A/C. 100% occupied. Owner pays water and Tenants pays all other utilities. Per seller, updated mechanicals and a newer roof! Total monthly rents, $2,575.
$129,900
916 Washington Evansville, IN 47714
View additional info
Welcome to the start of your homeownership journey with this charming, freshly-updated ranch that perfectly blends modern upgrades with timeless appeal. Step inside to discover a cozy living room that exudes warmth and comfort, complete with a soothing ceiling fan to keep you cool on warmer days. The adjoining formal dining room provides an elegant space for intimate dinners and celebrations with loved ones. Rich in character, this home boasts new white shaker cabinets in the kitchen, paired with sparkling new appliances that make meal preparation a delight. Both bedrooms offer a serene retreat after a long day, with ample natural light filtering through the windows to create a peaceful ambiance. The updated bathroom echoes the home's blend of contemporary convenience. An unfinished basement awaits your personal touch, perfect for storage or future expansion potential. Situated on a desirable corner lot, this property features a single-car detached garage, offering secure parking and additional storage possibilities.
$689,900
19124 Amherst Evansville, IN 47725
View additional info
New Construction! Check out this charming 5 bedroom, 3.5 bath home in the highly desirable setting of Cambridge! This home features 3,876 sq ft of living space on the 1st and 2nd floor. The 2 story foyer and balcony welcomes you when you enter. The open concept great room boasts a fireplace, custom trim work, and built-ins throughout. The covered patio right off the family room allows you to experience the beautiful outdoor setting in comfort and style. The kitchen is set off with a massive island to enhance your gatherings, as well as a contemporary backsplash, custom hood, and stainless steel appliances. Amish-built cabinetry, a large pantry, and elegant quartz countertops round out the stylish design. Stepping into the spacious first floor master bedroom, you'll immediately notice more built-in cabinetry, along with the massive walk-in closet. The contemporary master bathroom features a custom tile shower and a massive double vanity. Three more bedrooms and a shared bathroom are located on the first floor. One of the bedrooms could be used as a home office if so desired. The mud area off the laundry room features a custom built-in with contemporary tile and a conveniently placed guest bath room. The second floor adds another bedroom with a bathroom and a huge second floor family room. This house is truly a must-see! Seller is licensed Realtor in state of Indiana.
$520,000
221 S Alvord Evansville, IN 47714
View additional info
A house like this comes on the market once every 20 years! Itâs located on Alvord Boulevard, one of the most attractive and desirable streets in Evansville. The home blends historic charm with beautiful updates. Throughout the house, youâll find gleaming original oak floors and tall ceilings. A large living room with a wood-burning fireplace opens to a gorgeous sunroom with a walk-out deck to the backyard. The dining room leads into a one-of-a-kind eat-in kitchen that blends brick and knotty pine with stainless steel appliances and floor-to-ceiling storage. The first floor also includes a full bath and guest room that can also work as a den. In the finished basement, a restored antique oak mantle surrounds a gas fireplace. The library bookcases bring a touch of Evansville history to the space; they were once used to house books at the original downtown Central Library. French doors and windows lead you to a work-from-home office with built-ins for storage and a filing cabinet. The basement also includes a full bath with a walk-in shower and a large laundry room with a folding table and drying space. Upstairs, youâll find a huge primary bedroom with amazing light, a sitting space, and large walk-in closets that are unusual in an older home. There are also two more bedrooms with lots of closet space along with a large bathroom with two pedestal sinks. The upstairs has a separate cooling system to ensure your comfort on those hot Evansville nights. And there are not one, but two water heaters to make sure you never have to fight for a hot shower. In the backyard, there are two patios, plenty of shade, an amazing perennial garden, and a two-car garage. If thatâs not all, here are the numbers: new main AC unit in 2018, new furnace in 2019, new sunroom windows in 2020, new front landscaping in 2022, new water heaters in 2023, new washer and dryer in 2023, and significant sewer work in 2023. All of this ensures that you can move right in and join other Evansville families who have filled this home with joy.
$260,000
776 Washington Evansville, IN 47713
View additional info
Step into this beautifully renovated towered Victorian, complete with every modern luxury you could desire. Built in 1899 for E.P. Hahn, it served as a family estate until the 1920âs when it was converted into apartments to serve the needs of a post World War 1 America. Flash forward to 2020 when work began to restore this beauty to its former glory. This single family home features 5 bedrooms, 2 full bathrooms, an entertaining friendly first floor layout, double sized fully fenced corner lot, 2 car garage & above ground pool. With so many updates this home is a must see. Don't miss this chance to own your slice of Evansville history!
$275,000
520 S Spring Evansville, IN 47714
View additional info
Beautiful brick tudor near UE. This charming home has many updates but still maintains the character of its era. There are arched openings between the main floor rooms. The home has the original woodwork and beautiful hardwood floors. There are 2 bedrooms on the main floor and 3 upstairs. The upstairs bedrooms have hardwood floors under the carpeting and tile. There are two large storage areas upstairs, one with cedar. There is a brand new vanity in the upstairs bath and an arch above the bath tub. The backyard view from the upstairs is glorious. The main floor bathroom is the original style and is to die for. The unfinished basement has both a shower and a vanity but no commode.The beautiful kitchen cabinets have been updated. The living room has a gas fireplace. There is a door from the living room onto the heated sunporch. The red garage is brand new.
$665,000
828 Hermitage Evansville, IN 47725
View additional info
Situated on a large .74+/- acre lot in desirable Bluegrass Farms subdivision on Evansvilleâs north side this 5 bedroom, 4.5 bath home offers functionality and an outdoor oasis with an in-ground pool and an abundance of patio space with extensive landscaping. A standout feature is the spacious attached 4-car side load garage, complemented by a newer 24x26 full brick detached garage. The impressive solid wood 8â double door entry leads to the large foyer that opens to the sitting area and dining room featuring tray ceilings, crown molding, and hardwood flooring. This open floor plan offers a great room with fireplace, built-in bookcases, coffered ceiling, and great views of the yard and pool. The great room seamlessly flows to the kitchen that has been tastefully updated with solid surface counter tops, tiled backsplash, newer stainless steel appliances including Jenn-Aire gas cook-top and double ovens, and butlerâs pantry. There is a generously sized raised serving bar and a spacious dining area that offers gorgeous views of the grounds. The main level ownerâs suite is a true retreat with ensuite bath, walk-in closet, and French doors opening to the pool area. An additional main level bedroom/office provides versatility and convenience with private access to a full bath. The laundry with cabinetry and guest bath completes the main level. The second level offers three additional spacious bedrooms one with an ensuite bath and two sharing a Jack & Jill bath. Recreation is not a problem with the large bonus room overlooking the pool. Ample storage space abounds, including over 300 sqft of walk-in attic storage and extra closets throughout the home. Embrace the outdoor oasis this home offers, perfect for entertaining or unwindingâ¦this home must be seen to fully appreciate the amenities throughout including soaring ceilings, extensive wood work, 50 year shingles, concrete crawl space, sound system, and more!
$332,900
121 Cub Evansville, IN 47712
Open House:
Sunday, 4/28 2:30-4:00PM
View additional info
If living a relaxed lifestyle sounds appealing, then you should check this spacious ranch style condo in Wolf Creek Village. Condo features 1952 SF and is fully equipped with range, dishwasher, refrigerator, microwave and washer/dryer.ÂLarge kitchen with center island, pantry with double doors, and easy to clean laminate/wood flooring. ÂPlenty of space for kitchen table and formal dining. ÂThe laundry room comes with utility sink, cabinets, counter top space and deep utility closet. ÂBeautiful great room with trey ceilings and crown molding and undercount lighting. ÂMaster suite features full bath, standing shower along with walk-in closet. Other nice amenities of this condo include: Updated HVAC by Lappe 2018, skylight in breakfast nook area, tiled sunroom, abundance of windows for natural lighting, den/office space with French doors, spare bedroom with cozy carpeting, hall bath has stand-up shower with sliding glass doors, 2 car attached garage with attic storage, oversized patio 24 x 11 with vinyl fencing and much more.ÂSellers offering a full 1-year home warranty to buyer and immediate possession. Â HOA $330 a month and does include snow removal
$160,000
1762 Spring Evansville, IN 47714
Open House:
Sunday, 4/28 12:00-2:00PM
View additional info
This immaculate brick ranch home is waiting for you. No work is needed in this well kept home. There is a beautiful new front door and there are new lights on both the front and back of the home. The flooring in the Living Room, Dining Room, and bedrooms are all new engineered hardwood. The bathroom has beautiful ceramic tub surround and is completely updated. The dishwasher is a mini portable. The home sits on a large corner lot with the garage on the side. The garage has a one car door with two car space inside. Park on the concrete drive on the side of the house and go into the fenced area. You can enter the backdoor without dragging dirt into the living areas. Some of the updates are baseboards, and paint, all new interior doors and hardware, new AC, electrical panel updated, new appliances, cleaned ductwork, and much more. The full list is in the documents.
Open House:
Sunday, 4/28 2:00-4:00PM
View additional info
Welcome to this modern 2 bedroom, 2 bath condominium in the Mystic Creek subdivision on North Green River Rd. Recently updated with new floors and fresh paint, we open the doors to a home that beautifully blends functionality with modern appeal. The open floor plan seamlessly connects the expansive living, foyer and dining area, ideal for everyday living and entertaining family and friends. The master bedroom features a generous walk-in closet and ensuite bathroom with double vanity and walk-in shower, while the second bedroom offers more versatility than your everyday guest room, equally adaptable to serve as a home office or gym, catering to your whatever your lifestyle needs. With a 2-car garage for convenience and an HOA ensuring hassle-free maintenance, this property is designed for peaceful and practical living. Located in a quiet neighborhood close to shopping, dining, and other amenities, this is an opportunity to enjoy comfort and functionality in a wonderful neighborhood guaranteeing every day is a breeze.
