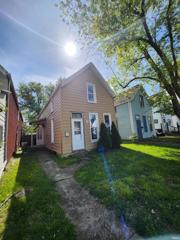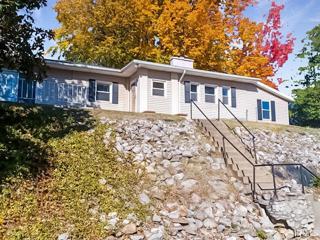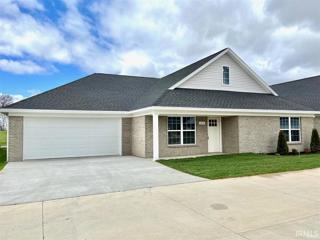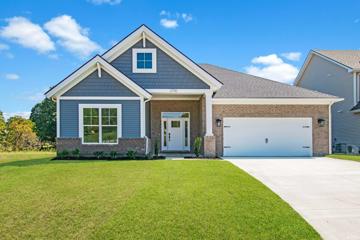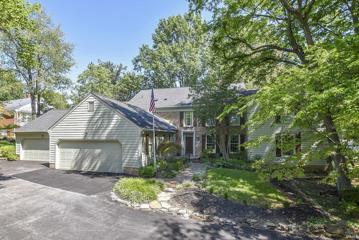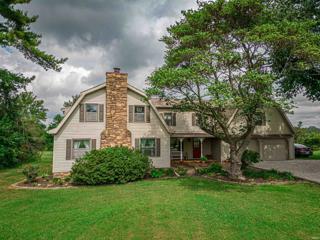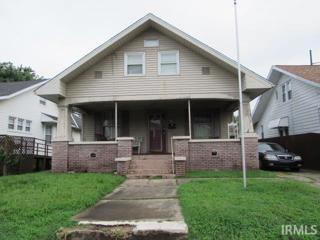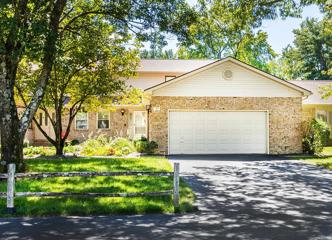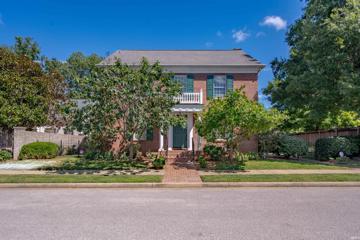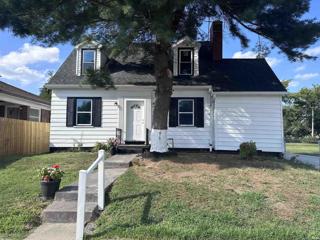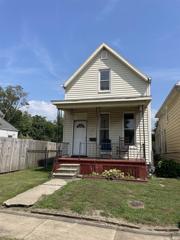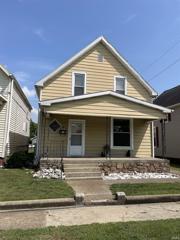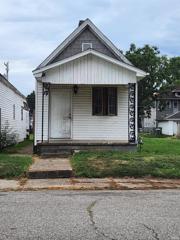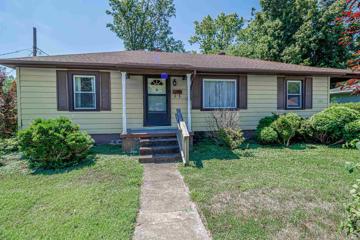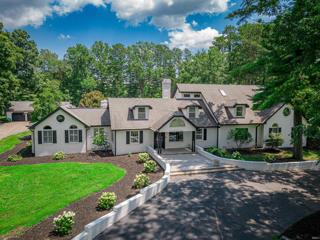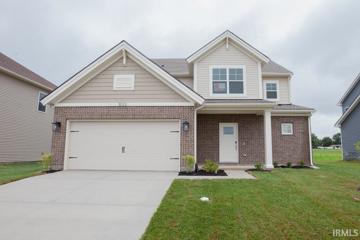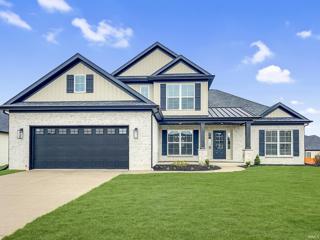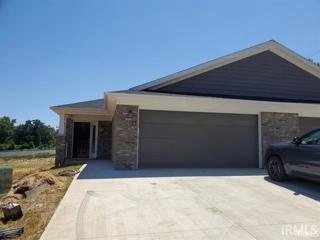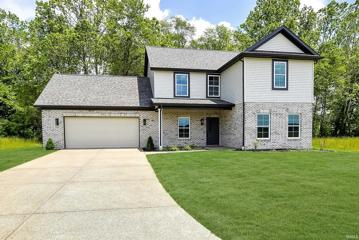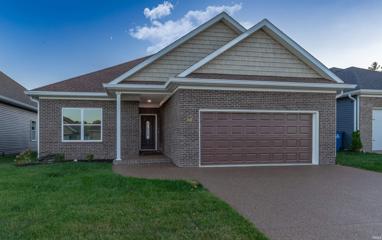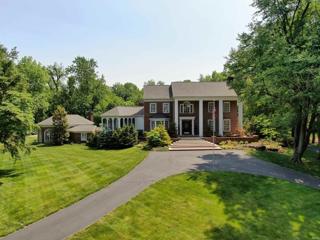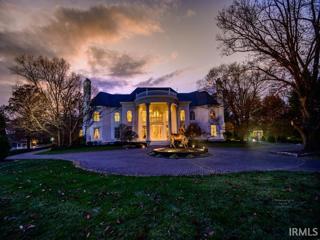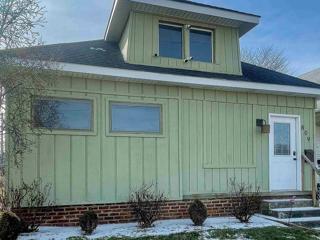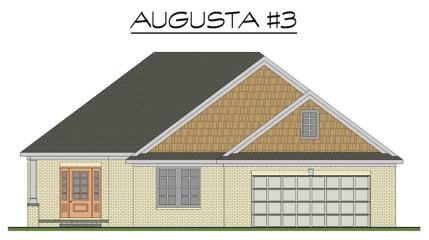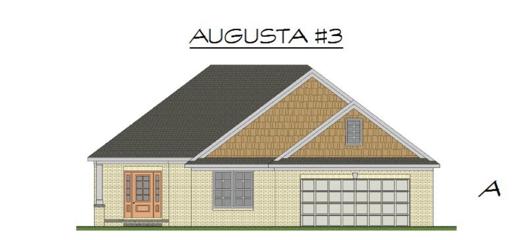Evansville IN Real Estate & Homes for Sale
278 Properties Found
$39,000
1416 Delmar Evansville, IN 47712
View additional info
Lots of potential in this 3 Bedroom home. Large living room and bedroom on the main floor, additional rooms upstairs. Newer windows, large fenced backyard, updated bathroom. Fix up and live in or continue to rent our for extra income.
$194,900
2911 W Franklin Evansville, IN 47712
View additional info
Lots of room for entertaining. Watch the fireworks from the comfort of your covered patio. Remodeled Westside ranch on large corner lot. Living room with fireplace and basement with wood burning stove. Newer roof, newer windows, newer kitchen, newer bath, ceramic tile and carpet, AC unit, drywall, electric, and plumbing in 2010. Large patio has pergola with ceiling fan and fantastic views of downtown. 3 rooms in the basement with wood burning stove and additional 1/2 bath. 2.5 car large basement garage has room for a workshop. driveway beside the garage goes up to main level without the need to walk up stairs. Back yard has a firepit and a storage building. Huge primary bedroom has walk-in closet and French doors to patio. lots of updates.
Open House:
Sunday, 4/21 12:30-2:00PM
View additional info
New construction is almost complete at Hickory Trace Condominiums! This "Covered Porch Plan" offers 1300sqft with 2 Bedrooms, 2 Full Baths, Kitchen with breakfast bar and dining area open to Living Room, plus a Laundry Room. Owner's Suite has walk-in closet and full bath with walk-in shower. 2nd bedroom offers a walk-in closet. Kitchen includes with quartz or granite countertops and appliances. 2 Car Garage has tankless water heater and side service door and there's a covered front porch. Sod and landscape will be added. HOA is $195/mo. and includes: Exterior maintenance - lawn mowing, snow removal, grounds maintenance, exterior building maintenance, exterior insurance on buildings and grounds. Convenient EastSide location, close to shopping and restaurants! (photos are similar to final look of the condo)
View additional info
This Tree Series ranch home offers a spacious and open layout, perfect for everyday living and entertaining guests, and includes a two-foot bump to the depth of the garage and a front porch. The family room boasts a cozy fireplace, while the kitchen features a convenient island and a generously sized dining area. The upgraded kitchen layout includes deluxe features, granite countertops, a tile backsplash, and a stainless steel appliance package with a gas range. A covered patio is located off of the dining area for your enjoyment. The private ownerâs suite is a true retreat with a deluxe ensuite bath with a double bowl vanity, a fiberglass shower stall, a soaking tub, and a large walk-in closet. The sizable secondary bedrooms have walk-in closets and are adjacent to the second full bath. The home also includes a welcoming foyer, family entry, and a deluxe laundry room. RevWood Select Grandbury Oak flooring is throughout the main living areas and ceramic tile is installed in the wet areas. Jagoe TechSmart components are included. Youâll love this EnergySmart home!
$309,900
4100 Fairfax Evansville, IN 47710
View additional info
This carefree condo is situated in The Woodland, a 14-acre community designed by famed developer Guthrie May, in a peaceful wooded setting with a park and lake, and adjacent to Evansville Country Club and down the road from the many conveniences on First Avenue. Enjoy the secluded country feel this home has to offer, and everything is on the ground level. This condo has an open living room and dining area, a foyer entry, and a large eat-in kitchen with an electric cooktop and new stainless steel appliances including the refrigerator and wall oven with microwave. The kitchen opens to a sunroom with brick floor, and double doors lead from the sunroom to a brick patio for enjoying the outdoors. A beautiful hardwood floor extends through the living space and bedrooms, and there are lots of large windows throughout for the wooded view and the natural light, and they have shutters for nighttime privacy. The ownerâs suite has a large bedroom and a bath with a separate shower and tub, and a walk-in closet. Completing the floor plan is a second bedroom suite, a third bedroom currently being used as a den, a half bath, and a laundry room with a sink and cabinets. The HOA takes care of its owners, and the value received for the monthly dues more than justifies the cost of living in this wonderful community. Dues cover the care of the grounds and lake, the buildings including the roof, and the common areas. Welcome home to this Woodland retreat! Property taxes will decrease after the new owner files the exemptions.
View additional info
Homes like this don't come on the market very often. This one owner, custom built log home has been lovingly maintained by the original owner/builder and offers so many incredible features in a prime north side location. Enter into the massive family room with fireplace and immediately notice the gorgeous beams and woodwork that carry throughout the home. The kitchen has incredible brick floors and brick accent walls including a stunning arch in the nook where you will find the range. The lower level offers a formal dining area with access to the expansive deck and gorgeous pool area as well as the beautifully manicured back yard. You will also find a space perfect for an office or craft room as well as a full bath featuring a claw foot tub on the main floor. At the top of the stairs is a spacious loft overlooking the lower level that could offer a multitude of uses. The master bedroom is large and is next door to the oversized upper level bath. A second bedroom along with a third bedroom that is enormous with generous closet space that could be used as a bonus room, play room, game room, or whatever you desire finish off the upper level. This incredible log home has exterior siding to protect the original wood from the elements but maintains all the charm imaginable inside. Prime northside location, one acre lot, pool, generator, storage shed, privacy, and so much more.
$89,900
212 E Iowa Evansville, IN 47711
View additional info
Currently used as a duplex. New roof installed July, 2023. New water heater on main level February, 2024. Featuring some original hardwood flooring, built-ins and a large covered porch. Driveway from street to alley and extra off street parking. Washer and dryer hook-ups in basement and upper level. No sign in yard. Square footage is estimated, as assessment states it is a 2 story. Includes: 2 Refrigerators, 2 range/ovens, 1 dishwasher. Excludes: Washers, dryers, refrigerator in main level dining room, freezers. Annual expenses/income are avg of last 3 years. Sold AS-IS.
$277,500
1627 Village Evansville, IN 47725
View additional info
Well appointed brick condo with full finished basement, located in settings of Oak Meadow Country Club! Enjoy this 3 bedroom 3.5 bath condo and leave all the outside maintenance behind. Great room on main level with fireplace encased with bookcases on either side open to dining room and the eat-in Kitchen. Two bedrooms on the upper level, the main bedroom with fireplace and private bath with walk-in closet . Lower level enjoy the Large game room with wet bar, fireplace, entertainment TV area and a custom viewing area for all the games you want to watch at one time! Lower level also has a bedroom with closet and full bath. Need more room the large garage boast floor to ceiling storage. Finally a back patio for your grilling enjoyment!
$499,995
1524 Larkinwood Evansville, IN 47715
Open House:
Sunday, 4/21 12:00-1:30PM
View additional info
Beautiful, 3 bedroom, 3.5 bath Charleston style home on 1.5 lots in Sutherland is one you will not want to miss! This custom built home with one owner was carefully thought out... from the built in safe in entry closet to the wet bar in the living room, to the cedar closet and hobby room upstairs. Gorgeous crown molding, built ins and woodwork throughout the entire home. This home features timeless decor. The kitchen boasts a gas range, built in oven and microwave, trash compactor, stainless refrigerator and 2 pantry closets. Off the kitchen is large laundry that includes the washer/dryer and a full size stainless refrigerator. 3 car garage with a split single car side. Main floor master en suite offers tiled shower and two master closets with built ins. There are 2 fireplaces on the main level, one in the formal living/dining room and one in the family room off of the kitchen/den area. Upstairs you will find a large rec room with 2 closets for games or storage. 2 full bedrooms, each with their own full bathroom, a hobby room and cedar closet finish the second floor. The house sits on 1.5 lots with a lovely courtyard. A classic, traditional home at its best!
$149,900
810 Adams Evansville, IN 47713
View additional info
Updated, Open, Bright, Charming and Conveniently Located are a few of the great things about this home! Updates per owner in 2023...new roof, new central a/c unit, new furnace, all new windows, new flooring and fresh paint throughout the home, new bathroom fixtures, new lighting, new kitchen appliances and more! This one will not last long.
View additional info
A nice size 2 bedroom home conveniently located close to downtown. This home has a living room, full bath, the kitchen offers lots of counter space with white cabinets, stove and refrigerator are also included. The bedrooms are located on the upper level. A great starter home or investment property. A small deck for your enjoyment at the end of a long day. The back yard offers a shed for storage.
$120,000
1666 S Governor Evansville, IN 47713
View additional info
Large home conveniently located to downtown and Hwy 41. This home offers 4 bedrooms and 1 1/2 bathrooms. On the first level you will find a beautiful entry and a spacious living area. A large kitchen with an abundance of cabinets with lots of counter space and a washer and dryer hookup, a stove is also included in this sale. An separate dinning space. A nice size bedroom. And a full bathroom. The second level offers three bedrooms and a 1/2 bath. A fenced in back yard for great for cookouts with family and friends. A one car detached garage for storage.
View additional info
Don't miss this Investors special! This home has been an investment property since the owner purchased it back in 2006. It is conveniently located across the street from Delaware School and within walking distance of businesses and shopping. The most recent Tenants have vacated. The owner is just getting started cleaning and renovating. Price is subject to change as improvements are made. Per Seller, property is being sold As Is. Seller also requests, No Assignments. Please enter through side door (same key both doors). Seller will be replacing front door. Also, a 1 Yr AHS Home Buyers Warranty is included with this sale.
$115,000
1423 Madison Evansville, IN 47714
View additional info
Tremendous potential in this 3 Bedroom Ranch with 2/3 Unfinished Basement and large, parklike Backyard! This home is located between Washington Middle School and Bosse High School. The Major Systems have been updated, but it does need paint, some flooring, the kitchen updated, and some finish work. Updates per Seller include: 2021 Central Air; 2018 Washer, Dryer, with Hookups moved to Main Floor, insulation in ceiling R38, dining room light, 4 ceiling fans, security lights on all 4 sides; 2016 Hi-Efficiency Furnace; 2014 New Dimensional Roof with 35 year warranty and Front handrail; 2010 Full Bath with updated plumbing; 1995 Replacement Windows, Gutters, Doors, added Picture Window in Living Room. Other items of note: newer 100 amp breakers, original washer/dryer hookups in basement, PVC drain lines, some PECS water lines, gutter guards, and fenced on 3 sides. There is a large carport with a door to the Kitchen. Some of the perennialsÂin the yard: azaleas, hostas, mock orange, Century Plants, Railroad Lilies, Crepe Myrtle, Zebra Grass, Black Eyed Susan, Surprise Lilies, Trumpet Vines, Hydrangeas, and More! The Seller had started removing wallpaper and had to stop, so that is one of the items needing to be redone. There is a half bath off the west bedroom that is out of order, but could also be redone for a convenient private bath. Sale includes: Refrigerator, stove, washer, dryer, desk and chair, all blinds and curtains, couch and chair in LR, 2 end tables, bed, 1 or 2 lamps, CO Detector, Cabinet in bath and dining area. Excludes: Cameras and Ring Doorbell.
$1,275,000
11825 Darmstadt Evansville, IN 47725
View additional info
Absolutely stunning! Welcome to your dream home. This spectacular 7300 square foot estate sits on over 4 acres of picturesque grounds surrounded by an elegant brick and concrete fence with gated entry. As you make your way up the drive the home impresses and welcomes. This prestigious home offers some truly amazing updates done in recent years. Bathed in natural light, this well equipped kitchen offers soaring cathedral ceilings and top-of-the-line appliances including Wolf range, double SubZero refrigerator and freezer, double ovens, huge island, beverage center, wet bar and more. The master suite is absolutely enviable. Generously sized and well positioned in the home you will enjoy the seating area with fireplace and one of the most beautiful bath/closet offerings you will find. Step outside the home onto the flagstone patio and appreciate the sparkling custom pool with tranquil waterfall. Adjacent to the pool area is the 1500 sqft guest home that provides a bedroom, living area, kitchen, two full baths and one half baths. This is a great opportunity for pool parties and overnight guests alike. Just behind the pool is a fenced VersaCourt for basketball, tennis, pickle ball and more. The main level presents 3 more bedrooms and 3 more full baths. Additionally, there is a great space in the front of the home for a living room or office. Upstairs is a bonus room with tons of secondary living space and another full bath. The 2200 square foot garage is great for multiple vehicles, hobbies and storage. This home truly defines luxury living and offers a world of possibilities for entertainment, relaxation and creating cherished memories. Donât miss this exceptional opportunity to make this WOW home your own.
$389,800
3022 Tipperary Evansville, IN 47725
View additional info
GREAT NEW PRICE!! Welcome home to McCuthan Trace and this Jagoe NATIONAL CRAFTSMAN 2 story floor plan with 4 bedrooms, 2.5 baths and over 2600 square feet. The OPEN floor plan offers RevWood Select Grandbury Oak flooring on the main level, 9 foot ceilings, PLUS plenty of natural and recessed lighting. The spacious KITCHEN features a large kitchen island, an extended pantry, GRANITE countertops, subway backsplash, and Stainless steel appliances, which includes a gas range. The spacious main floor OWNERS SUITE includes a private bath with a double bowl vanity, a fiberglass shower stall, and a walk-in closet. A powder room, a coat closet, and a spacious laundry room complete the first floor. The upper level has a HUGE LOFT and offers 3 additional bedrooms, all with walk-in closets, a full bath PLUS a large storage area. This ENERGY SMART home also includes Jagoe TechSmart components. The outside offers a covered patio and 2.5 car garage that is 22 feet deep. Qualifies for the 5.5% rate incentive with FBC Mortgage (for government loans only) - Qualifies for the 6.625% rate incentive with First Federal Savings Bank (for conventional loans only) Donât let this great home pass you by!
$682,000
2114 Duffers Evansville, IN 47725
View additional info
Full walk-out basement! Proposed new construction. Build won't start until contract is executed. Pictures are from the builder's parade home. This home has the same specs except this has full brick exterior construction on the main level and 2600 above grade finished sq. ft. A THIRD BAY can be added to the garage. The open floor plan 9' and vaultedÂceilings create a spacious feel. The large windows light the home and show off theÂkitchen area which includes shaker-style cabinets, soft close doors andÂdrawers, crown molding, a pantry closet, SS appliances, an eating/working island, quarts tops, and a tiled backslash. The home also includes craftsman trim detail and doors. Luxury vinyl plank throughout the main living area other than the secondary bedrooms. The master suite includes a tray ceiling with shiplap, crown molding, a doubleÂbowl vanity with quartz tops, a shiplap mirror wall, and a 5' walk-in tiled shower, Upstairs you will find a large bonus space that includes additional offset flex space, 4th bedroom, full bath, and walk-in storage. The laundry includes cabinet storage, a folding countertop, and hanging space. From the kitchen, a full-view glass door leads to an open deck area where you can enjoy the outdoors. Includes sodded yard, landscaping, and irrigation. *This is a Chapman-built home. 2/10 homebuilder warranty included. The home will be blower door and duct blaster tested to confirm the home is about 40% more efficient than a home just built to code. Taxes represent vacant lot only. For the vacant lot only reference MLS #202307588.
$284,000
5333 Dauby Evansville, IN 47710
Open House:
Sunday, 4/21 1:00-3:00PM
View additional info
New Construction condo with 1457 square feet and a large 2.5 car garage with 426 square feet. This beautiful condo will have granite counter tops in the kitchen with an island that seats 4 bar stools. The large kitchen would be a great work space for any chefs. Buyer will get an allowance for the appliances so that a buyer can select their own appliances. Crown molding and a trey ceiling in the Living room. The Primary bedroom will have crown molding, trey ceiling and a on-suite bath. The bath will feature double vanities and a walk in 5 ft tiled shower. Walk closet along with 2 additional closets in the bath. There is a 2nd bedroom with a walk in closet as well. At the back of the home is a sun room that will face a small lake. 3 ft entry ways and hallways allow for this condo to be motorized scooter adaptable. No stairs and no steps thru out. HOA covers: Water, Sewer, Trash dumpster, Outside maintenance, snow removal and Building insurance and is $188.30 Monthly.
$519,900
10111 Gallop Evansville, IN 47725
View additional info
Nestled in the rolling hills of McCutchanville, Saddle Creek Estates is a new subdivision offering a picturesque setting and is strategically designed to be a secluded and quiet retreat from a busy world, and features large, wooded lots to host ideal homes. Lot 41 is the site of this newly constructed open concept, 4 bedroom, 2.5 bath two story home built with attention to detail and using quality finishes and true woodwork that lasts. "The Willow" floor plan is designed with a study located off the foyer entry, a main level ownerâs suite, an open kitchen, dining, and living room area, a half bath, a walk-in pantry closet, and a large laundry room with a sink and plenty of counter and cabinet space. The kitchen is bright with white cabinets, and features a large island with breakfast bar, and stainless-steel appliances including the refrigerator. The ownerâs suite has a walk-in shower, double vanity with two mirrors, a commode closet, and a spacious walk-in closet. A partially open staircase leads to 3 bedrooms with large closets, a hall bath with double vanity and tub/shower combo, and the bonus room. A wooded backdrop is the view from the great room and patio, and the surrounding wooded area makes for a peaceful setting. The yard has a convenient sprinkler system for keeping the grass green through dry spells. Discover Saddle Creek Estates, McCutchanvilleâs premier place to live!
$349,900
3039 Fehme Evansville, IN 47725
View additional info
NEW CONSTRUCTION & PRICE GREAT INCLUDING SELLER PAYING UP TO 4000.00 IN PURCHASERS CLOSING COST. This 3 bedroom, 2 bath home offers over 1800 SF of living space. Featuring an open layout, split room design, 9ft ceilings, loads of natural light , covered front and back porch. Large windows in great room with a 45 degree angled wall to accommodate your TV and allow for an interchangeable layout! Kitchen showcases an abundance of cabinets , granite countertops, oversized breakfast bar with sink. Fully equipped with all appliances. Ownerâs suite features the same 45 degree wall for TV & 9ft ceilings. Owners bath includes: double vanity and large walk-in tiled shower, plus there is a large walk-in closet with wood shelving. There are 2 additional bedrooms on opposite side with full bath in between. There is a nicely sized laundry room with utility sink & cabinets for storage plus nicely sized mud room just off the garage -would could easily work great as an office space. Feel free to walk out and relax to your very own covered back porch with private canopy. Aggregate driveway, attached 22 x 20 car garage vinyl fence lined backyard. This home is built by. East on Boonville New Harmony Road and North on Petersburg Road. Go about 1/2 mile and turn right (across from Carrington Meadows)/ This community consist of 19 homes on a low traffic cull-de-sac street.
$1,699,000
6301 Lincoln Evansville, IN 47715
View additional info
Beautiful setting at an unbelievable location sitting majestically and overlooking the grounds which include a tennis court, pool, and nearly six acres of rolling wooded private property this home is an estate in the city. It showcases all of the features you would expect and feels like a family home. The main level is full of natural light, custom wood molding, hardwood flooring and includes marble tile in the two story foyer. You will find Thermador appliances and an oversized Sub Zero refrigerator and freezer in the large open kitchen with an eat in island, three sinks, built in desk, walk in pantry, and cathedral ceiling. Wonderful natural light continues to enhance the warmth of the home through the screened in porch off of the family room which includes more built in bookcases, a wood burning fireplace and hardwood flooring. Two bedrooms are situated on the main level each with a full bath. The primary bedroom ensuite has accent lighting, tray ceiling, built ins, his and hers closets, custom tiled shower, and a separate tub. The second floor incorporates two large additional bedrooms connected by a jack and jill bath with large walk in closets. You will enjoy the renovated laundry room with built in cabinetry, lockers, and sink in the walk out basement. The walk out basement also offers two additional bedrooms and an office, (or 7th bedroom), fitness room, and family room with more built in shelves and a wood burning fire place. And for a strong finish, the home features an excellent entertainment room with a full kitchen, cathedral ceilings, and access to the terrific heated and cooled pool, expansive patio, and fantastic tennis court. You must see this home to fully appreciate all of the incredible features.
$4,900,000
7700 Henze Evansville, IN 47720
View additional info
Exquisite, Phenomenal, Pristine, Elegant, Charming and Breathtaking are just a few words to describe this unique property. This remarkable 33,000 square foot home has so much to offer including an 11,000 square foot area that has many options for its use, such as a car museum, recreational sports area, event facility, etc. In the main house youâll be so impressed with the main level alone with itâs 2 story great room with grand curved staircases, kitchen fit for a chef, elegant dining room, immense master suite with connected fitness room, cozy family room and beautiful pool area. The second level isnât any less impressive featuring 4 more bedrooms all with their own full bath, 2 large offices, a billiards room, game room and media room. The third floor has ample storage for off season clothing, seasonal décor and gifts. There is also a basement with tons more storage and a vault with wine cellar. The 35 acres also includes an equestrian center with show barn with living quarters above, riding arena, 2 other horse barns, guest house, attached and detached garages with enough space for 14 cars, a beautiful lake and a countryside view anywhere you look!
$100,000
809 E Columbia Evansville, IN 47711
View additional info
Perfect for an investment property if bought in current condition. Home is currently being renovated!
$471,090
3920 Kings Hill Evansville, IN 47720
View additional info
Proposed construction by Chapman Homes in Sleepy Hollow. Full walk-out basement! The attached photos are of the model home which is the same floor plan and available to tour. The Augusta III floor plan offers a craftsman curb appeal 3 bedrooms 2 baths bonus room and large 2 car garage. The open floor plan with 9' ceilings in the great room, kitchen and dinning provide a spacious feel and is well lit. The kitchen is open to the great room and kitchenette for great entertaining. It offers a large eating/work island, pantry, crown molding, stainless steel appliances, recessed and pendent lighting and full view-glass patio door. The family entrance offers a mud space and separate laundry area. Master suite with tray ceiling, full bath and walk-in closet. Large 13x19 bonus room up with a storage closet and 7x11 off set flex space. No construction loan required builder will carry the financing. Your home will be blower door and duct-blaster tested to confirm the home is about 40% more efficient than a home just built to code. Builder offers 2/10 home warranty. The front elevation shown includes upgrades that are included in the advertised base price. Price is based on base finishes. See floor plan and base finishes attached. A model home is available to view the quality and finishes. ***Subject to septic approval***. If interest in the vacant lot only please reference MLS #202300607.
$358,500
4234 Chaska Evansville, IN 47725
View additional info
Proposed construction by Chapman Homes. Great north side location in Creekside Meadows newly open phase. The attached photo are of the model home which is the same floor plan and available to tour. The Augusta III floor plan offers a craftsman curb appeal 3 bedrooms 2 baths bonus room and large 2 car garage. The open floor plan with 9' ceilings in the great room, kitchen and dinning provide a spacious feel and is well lit. The kitchen is open to the great room and kitchenet for great entertaining. It offers a large eating/work island, pantry, crowne molding, stainless steel appliances, recessed and pendent lighting and full view glass patio door. The family entrance offers a mud space and separate laundry area. Master suit with tray ceiling, full bath and walk-in closet. Large 13x19 bonus room up with a storage closet and 7x11 off set flex space. No construction loan required builder will carry the financing. Your home will be blower door and duct blaster tested to confirm the home is about 40% more efficient than a home just built to code. Builder offers 2/10 home warranty. The Chapman team is experienced and knowledgeable and will complete your project in a professional and timely manner. The front elevation shown includes upgrades that are not included in the advertised base price. Price is based on base finishes. See floor plan attached. A model home is available to view the quality and finishes.
