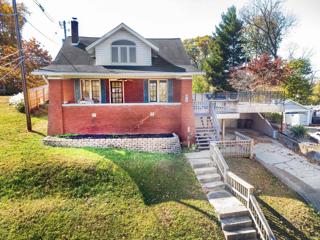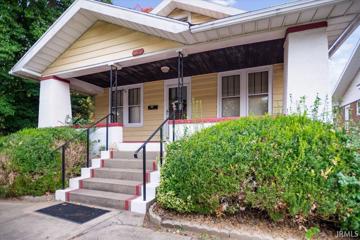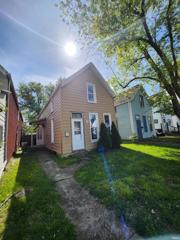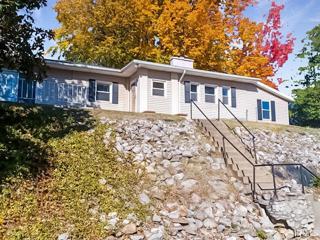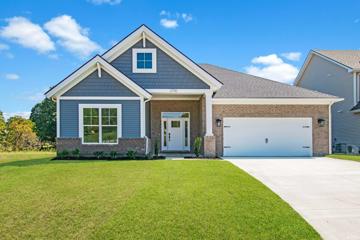Evansville IN Real Estate & Homes for Sale
30 Properties Found
$294,900
15 Dreier Evansville, IN 47712
View additional info
Welcome to 15 Dreier Blvd. This Historic Craftsman on Reitz Hill features 5 bedrooms, 3 full baths with a 16'x32' in-ground saltwater pool. This home is perfect for a growing family, within short walking distance of Reitz High School and Franklin St. As you enter you will notice the beautiful hardwood floors in the living room, dining room, kitchen and bedroom on main floor. Upper level is where the 4 other bedrooms are located along with the 2 full baths. Unfinished basement with one car bay garage a kitchenette setup with refrigerator and range that are both included in the sale. Refrigerator in kitchen on main level included. 6' depth for in-ground pool that holds 13,000 gallons. Large deck to entertain guests and to relax on while watching the family enjoy the pool. Mini pool house and outside hot tub are located behind home. Any/all pool equipment remains. Home & pool to be sold as-is condition.
$175,000
2725 Marion Evansville, IN 47712
View additional info
2 bedroom, 1 full bath home built in 1939 on desirable Reitz Hill. Home has a large front porch that you will enjoy many hours on. There is a side lot next to the home, 2525 Marion Ave, that goes with the home There is a generous size Living Room and Dining Room. Bathroom has a walk in shower with a laundry shute to the basement, that holds the washer & dryer. Basement has access from the inside stairs and garage door for car access. Parking for 2 cars in the rear of the home. Attic is unfinished with hardwood flooring down the middle. Original glass door knobs and skeleton key to the front the door. Solid wood doors throughout. Custom space saving booth in the kitchen. AC package unit is three years old, with gas heat, Security camera monitoring system, new electric main panel with breakers, attic is well insulated. As per the seller, you can see the tree tops of Illinois from the west side of the home. No exemptions.
$39,000
1416 Delmar Evansville, IN 47712
View additional info
Lots of potential in this 3 Bedroom home. Large living room and bedroom on the main floor, additional rooms upstairs. Newer windows, large fenced backyard, updated bathroom. Fix up and live in or continue to rent our for extra income.
$194,900
2911 W Franklin Evansville, IN 47712
View additional info
Lots of room for entertaining. Watch the fireworks from the comfort of your covered patio. Remodeled Westside ranch on large corner lot. Living room with fireplace and basement with wood burning stove. Newer roof, newer windows, newer kitchen, newer bath, ceramic tile and carpet, AC unit, drywall, electric, and plumbing in 2010. Large patio has pergola with ceiling fan and fantastic views of downtown. 3 rooms in the basement with wood burning stove and additional 1/2 bath. 2.5 car large basement garage has room for a workshop. driveway beside the garage goes up to main level without the need to walk up stairs. Back yard has a firepit and a storage building. Huge primary bedroom has walk-in closet and French doors to patio. lots of updates.
View additional info
This Tree Series ranch home offers a spacious and open layout, perfect for everyday living and entertaining guests, and includes a two-foot bump to the depth of the garage and a front porch. The family room boasts a cozy fireplace, while the kitchen features a convenient island and a generously sized dining area. The upgraded kitchen layout includes deluxe features, granite countertops, a tile backsplash, and a stainless steel appliance package with a gas range. A covered patio is located off of the dining area for your enjoyment. The private ownerâs suite is a true retreat with a deluxe ensuite bath with a double bowl vanity, a fiberglass shower stall, a soaking tub, and a large walk-in closet. The sizable secondary bedrooms have walk-in closets and are adjacent to the second full bath. The home also includes a welcoming foyer, family entry, and a deluxe laundry room. RevWood Select Grandbury Oak flooring is throughout the main living areas and ceramic tile is installed in the wet areas. Jagoe TechSmart components are included. Youâll love this EnergySmart home!
