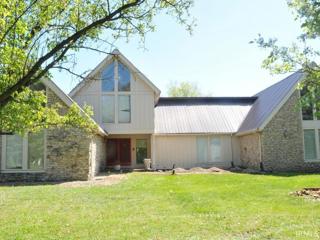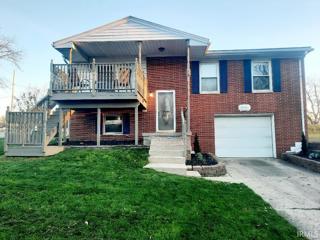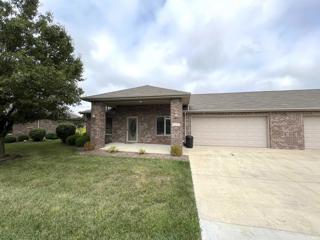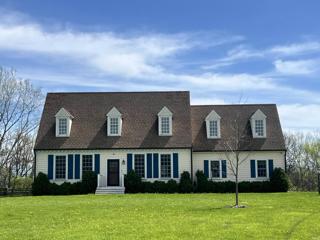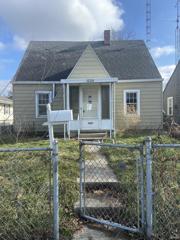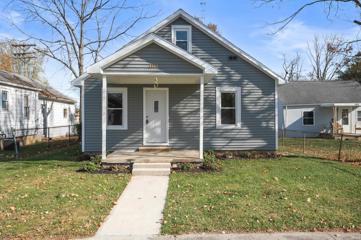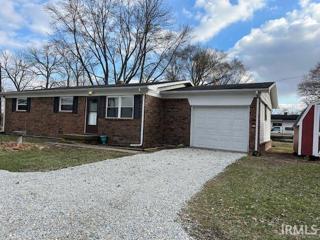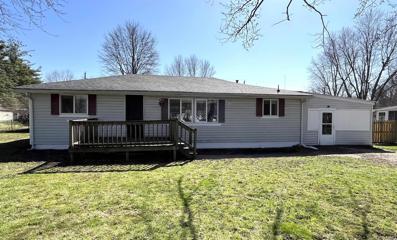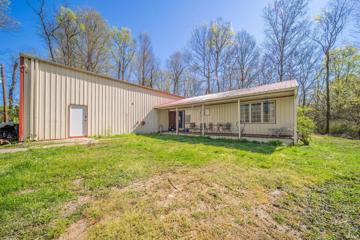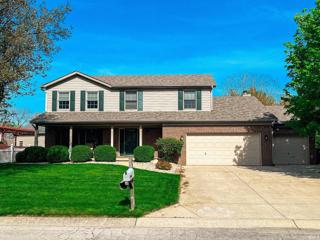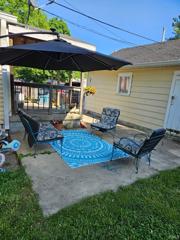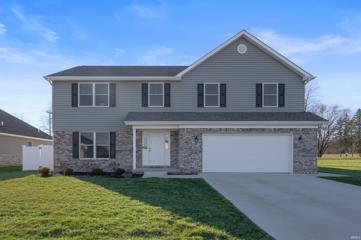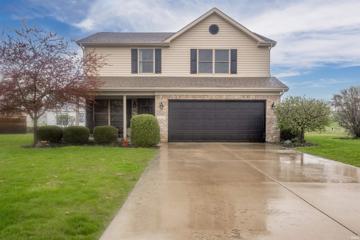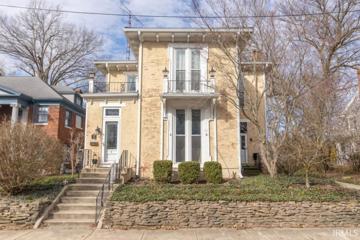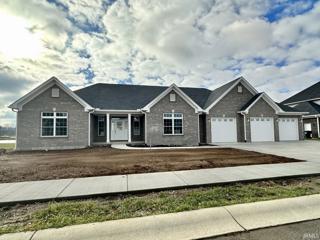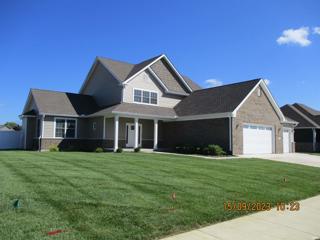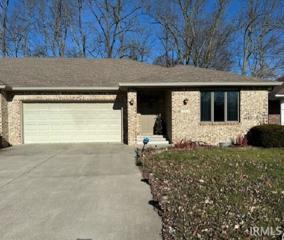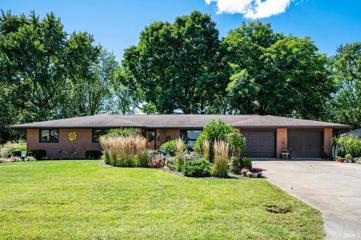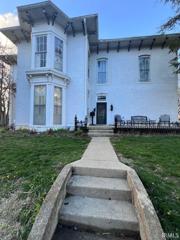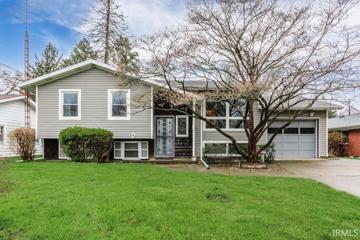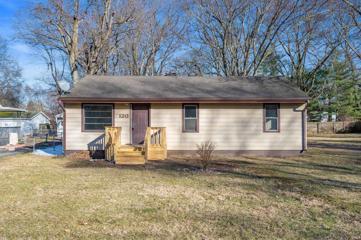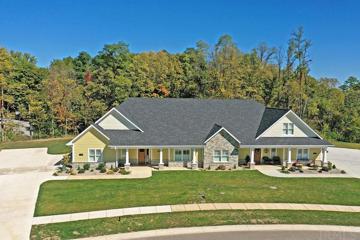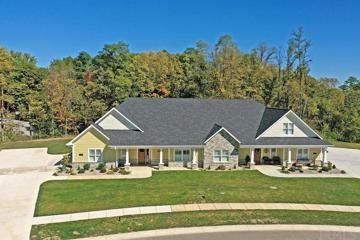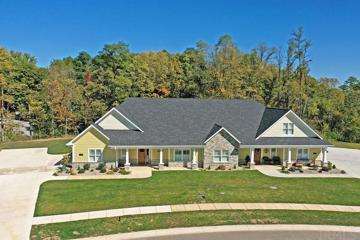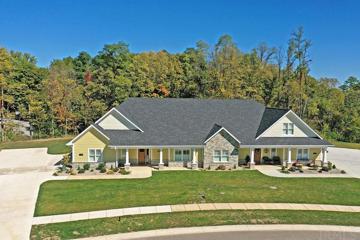Emporia IN Real Estate & Homes for Sale
We were unable to find listings in Emporia, IN
$345,000
1205 Ivywood New Castle, IN 47362
View additional info
Custom built home, situated on a quiet corner lot, totals almost an acre on Ivywood Court. This beautiful property is a must see. Front set of French doors welcomes guests into the open foyer. Walking through you'll come to a large sprawling kitchen that features a massive center island with a cooktop and breakfast bar. Formal dining room off the kitchen. Living and great rooms both have vaulted ceilings with high windows for lots of natural light. Loft above garage for games, pool or just lounging. The private master bedroom suite on the main level also features vaulted ceilings along with a walk in closet and master bath. Within walking distance of schools, parks, convenient stores, and the city pool.
$179,900
8501 W Grandview Yorktown, IN 47396
View additional info
Yorktown Schools, this Bi level-home has 1458 Sq Ft. in Pleasant Hills additions. Its conveniently located right off 32W in popular Yorktown district within walking distance to Yorktown schools and downtown Yorktown. Situated on a corner lot. The main level has a large living room with French doors that opens to a balcony, Large kitchen with appliances included, dining space that's open to the living room, 3 bedrooms and a full bathroom. All new vinyl plank flooring and paint throughout the main level. Off the dining are there is a large rear deck that overlooks the backyard with built in storage under the deck. The downstairs has the 4th bedroom that could be used as a family room if needed. Additional space that could be used as a den, and a room that could be made into a bathroom or laundry room. The oversized garage has a washer & dryer and lots of storage space. Updates include newer furnace, central air, water softener, all new paint and flooring.
$194,900
1837 S Patriot Yorktown, IN 47396
View additional info
Check out this wonderful 2br 2ba, property in the Heritage Retirement Village. Home is very well maintained, efficient, and move in ready featuring a large family room, gas fireplace, master en suite, large kitchen and dining area, and covered back yard patio. All the appliances stay including the washer and dryer, monthly HOA is $225 includes mowing, and snow removal.
$575,000
2826 S Main New Castle, IN 47362
View additional info
This gorgeous Colonial style home, built in 2004, sits on 3.88 acres in the heart of New Castle. The rolling acres are highlighted with a pond at the back of the property. Four bedrooms with a possibility of a fifth bedroom that serves as an office currently on the main level. Many updates have been done to this property that include a finished basement featuring a bedroom, full bath, family room, and two separate recreation areas. The large, primary suite has a spacious garden tub and newly designed walk in California closet. There is an enclosed back porch with gas heat for year round usage that walks out to a large paver patio with a covered sitting area. The pond has been professionally treated for swimming usage and includes a diving board. The pole building makes for an excellent workshop or storage area with 200 amp service. This property provides the feel and peacefulness of living in the country with convenient proximity to all things New Castle has to offer.
$84,900
1224 S 22Nd New Castle, IN 47362
View additional info
Take a look at this 2 bedroom 1 bath cape cod style home with fenced in yard and 2 car detached garage. Sold as-is.
$189,900
1404 S 23rd New Castle, IN 47362
View additional info
Everything is fresh and new in this completely renovated home with 1,130 SF of living space. Meal prep in the spacious kitchen will be a breeze at the kitchen island. All kitchen appliances remain with the home. The main level rooms are spacious and include a main level primary suite plus an office space and second full bathroom. The large laundry room is also conveniently located on the main level. It includes the washer and dryer and has direct exterior access to the back yard. Upstairs, there is a bedroom and a versatile bonus room that could make a great home office, craft area, or media room. The carpet and vinyl flooring are new throughout, while the natural woodwork gives a nod to the original character of the home. The home rests on a .107 acre lot. There are additional storage options in the spacious insulated basement.
$159,000
3001 State New Castle, IN 47362
View additional info
Move In Ready 3 bedroom 2 bath home on corner lot with an attached garage! Close to the country includes hardwood floors and a laundry room. Garage has extra space and a door opener too. Central Air is included. Appliances included but not warranted. Home was presently a 4 bedroom home but was converted into a 3 bedroom with a full bath.
$79,900
3513 W 29Th Muncie, IN 47302
View additional info
Potential rental or lovely home! This 3 bedroom/1 bath property features tons of space and storage. Not only do you have an enclosed side patio thereâs also a detached 1 car garage. The house has 2 driveways which offers plenty of parking as well. The spacious backyard is awaiting all the fun outdoor activities. Inside, the large laundry room is perfect for all your cleaning needs. Donât wait, this property will go quick!
View additional info
Welcome to this beautiful secluded 3.8 acre lot located on a dead end road. This barndominium needs just enough finish work, that you can make it your very own and very spectacular! This home has 3 bedrooms, a den and 3 full bathrooms. It is fully plumbed and ready for an outdoor wood burning furnace. It also has a separate electric furnace as a backup, a wood burning wood pellet stove, and central air. The upstairs bedroom has a beautiful landing overlooking the open concept of the house. You'll enjoy the electric fireplace, vaulted shiplap ceilings, and granite countertops. The possibilities are endless with this home!
$385,500
404 Greenland Yorktown, IN 47396
View additional info
Nestled in a serene neighborhood, this meticulously maintained 4-bedroom, 2.5-bathroom home is a prime location with serene pond views. Step inside to discover a spacious great room with vaulted ceilings and a cozy fireplace, ideal for cozy evenings or lively gatherings. The newly painted interior and upgraded flooring offer a fresh, modern look, while the dining room and separate living room provide versatile spaces for entertaining or relaxation. Extend your living space outdoors to the covered back porch, where you can sip your morning coffee overlooking the picturesque pond. The large unfinished basement is perfect for someone looking for extra space to turn into whatever their needs may be. The three-car garage, featuring heat and epoxy floors, is an added bonus, while the meticulously landscaped grounds showcase the pride of ownership. This one owner home has been loved and taken care, and is ready for new owners to enjoy.
$145,000
3301 W 26th Muncie, IN 47302
View additional info
Check out this 4 BR, 1 bath corner lot home with a large fenced in backyard. This house is 10 minutes to Ball State University and IU hospital. The home has many updates including newer windows, newer roof, newer water heater and the furnace is less than 10 years old. The home has central air. All appliances stay except the washer and dryer. This house does come with a utility shed and a detached garage.
$385,000
1213 N Wild Pine Yorktown, IN 47396
View additional info
Looking for the luxuries of a spacious, new-build home without the new-home build price? This four-bedroom, 2.5-bathroom house, located in the highly desirable Chase Trail neighborhood in Yorktown, is the home for you. With almost 3,000 square feet of living space â including a living room and family room on the first floor, and another large open area on the second floor â this house has more than enough room for you and your family. The large kitchen and island, dining area, fenced-in back yard and extended patio space, meanwhile, provide plenty of room for family and friends. The house has four large bedrooms, including a massive main bedroom with its own bathroom with shower and walk-in closet. A second bedroom also includes a walk-in closet. The homeâs two-car garage is not only fully finished, but it also features an extra ceiling storage rack for added convenience. This homeâs energy features make the utility bills easy on the wallet for a house of its size. Features include a gas furnace, gas stove, and a zone heating and cooling system with separate thermostats that make both the first and second floors comfortable at all times. The house also comes with a water softener, located in the garage, and Andersen double-hung windows and back patio sliding door. Top-notch, matching black stainless steel Samsung kitchen appliances included with the house are a gas stove, microwave, large refrigerator with automatic-refill filtered water pitcher, and dishwasher. Other conveniences included: a second-story laundry room on the same level as the bedrooms (washer/dryer not included); a bonus craft/utility/storage room, located on the first floor; in-wall cable concealing setups for TVs in the living room and main bedroom; and cable TV access points in all four bedrooms. HOA fees for this lot are mandatory, but are minimal; 2024 dues, which are already paid, were just $325 for the year.
$274,900
9516 W Canter Yorktown, IN 47396
View additional info
Beautiful move in ready 4 bedroom, 2.5 bath, new Aqua Sure water softener 2024, Gazebo 2023, Electric Fireplace 2023, New shutters 2022, vinyl plank flooring, Built in Entertainment Center, HVAC serviced 2022, Primary Bedroom En Suite desirable Yorktown Schools. Fishing 2 stocked ponds, Culligan water Filtration, close to Yorktown YMCA (Munciana), I-69, walking trails, and quiet Cul-de-sac
View additional info
This historic Italianate residence, built in 1867, is brimming with architectural details and modern updates, is in Knightstown, IN close the Historic Hoosier Gym. This home has a very stately street appearance. Walk through the front door to a beautiful formal entry. Throughout the first floor there are 11' ceilings, original woodwork, hardwood floors, and beautiful built-ins. Large windows (replacement) provide lots of natural light. The living room features real wood paneling, brick hearth fireplace, custom built-ins, and a large bay window. The main floor has an office with exterior door, or this could be a bedroom (no. 5) on the main level. The kitchen has been tastefully upgraded, with quartz counter tops, custom cabinetry (pull out shelving), butcher block island, high end appliances, breakfast nook with fireplace and main level laundry space. Two staircases, one formal off the living room. The other is a back stairway that leads to and from the kitchen. Formal dining room with wainscotting, large family room and a full bath (updated) finish out the first floor. 4 large bedrooms with a full bath are upstairs. All bedrooms have high ceilings, large windows, and hardwood floors. There is a large detached garage with work space and storage accompanied by a nice backyard space. Plenty of off-street parking, central air, new roof, full basement. Truly a special home that you must see to appreciate. This home is located just 50 miles to the Indianapolis Airport, and 40 miles to downtown Indianapolis.
View additional info
Newly constructed home, nestled in a quiet neighborhood. This 4-bedroom, 2.5-bath home, with it's open-concept design offers a blend of modern amenities and natural beauty. The large kitchen, with its quartz countertops, oversized island and convenient pantry, flows into the living room, creating a spacious and inviting atmosphere for hosting guests or enjoying family time. The master suite is a lovely retreat, complete with a tiled shower, his and hers walk-in closets and private access to the covered back porch with views of the pond. With the added convenience of a three-car garage and a spacious laundry room, this home is the perfect balance of comfort and practicality, making it an ideal place to call home. Kitchen appliances are included and will be installed Dec 1st. The builder is providing a 2/10 warranty on the home, does not include appliances.
View additional info
Built in 2022, this one owner home still looks as good as the day it was built! Desirable amenities included but not limited to are vinyl fenced rear yard, attached 3 car garage with tremendous floor space, tankless water heater, excellent step in foyer that extends to second floor, Large living room with vaulted ceiling and a gas fireplace, second story loft area, large pantry, primary suite is located on main floor with 3 second floor bedrooms, ample entertaining space with kitchen and breakfast areas connecting to living room, Quartz counter tops and kitchen island add to the class and elegance of this home. A must see for those desiring first class residential presents.
$183,900
5016 W Quail Ridge Muncie, IN 47304
View additional info
YORKTOWN SCHOOLS!!! Riverbend Commons! Open living and dining room. The loft upstairs has skylight and is perfect for the office, den or 3rd bedroom. The kitchen has granit counters and all appliances stay. The master bedroom has a walk in shower. The other full bath in the hall has a tub. Covered patio with a nice backyard. There is an attached 2 car garage.
$224,000
1307 N Balsam Muncie, IN 47304
View additional info
A gorgeous setting awaits you here with lush landscaping, small pond and beautiful mature trees...located on the Elks Golf Course in the highly acclaimed Yorktown School District! The striking and spacious ALL BRICK ranch offers 3 bed/2 baths, and multiple hangout rooms with a formal living room, casual family room, 3 seasons sunroom and extra bonus room...ideal for a den/office, craft room, gym or play room. The original owner has installed quality JELD-WEN casement windows and PELLA doors. Recent updates include a new roof 2022, new furnace and A/C 2022, new flooring 2022, new sump pump & dehumidifier in crawl space 2022. All appliances are included. Property being sold AS-IS. Westbrook Estates is a superb neighborhood...close to 332/I-69, shopping and amenities in Muncie and just up the road is Nassau Swim Club and Yorktown YMCA.
$279,900
8 W Jackson Knightstown, IN 46148
View additional info
This beautiful home will take you back in time to 1865. When you enter, you are greeted by an original cherry staircase, the living room has a fireplace for cozy evenings. High ceilings and hardwood floors throughout. The primary bedroom has a large bay window with shutters on the main floor. There are 4 bedrooms and 2 full baths. Laundry room is on the second floor. Many updates, new roof 2020, new furnace 2019, new electrical 2023, new kitchen appliances 2022. Wonderful 2 car garage / carriage house with new garage door. Really must see to appreciate!
$249,988
4808 W Peachtree Muncie, IN 47304
View additional info
Space Galore in this wonderful home-both lower and main floor have been used as living space and ready for a new owner to put their touch on what the future holds. Craft room at back of attached garage was added on after a period of time. Possible for that wall to be taken out to enhance length of garage. Excellent location for many amenities including Lowe's, Wal-Mart, White River, Tillotson avenue, West Jackson St, Deerbrook Village, Colonial Crest, etc. Kitchen and baths on both floors. This property has been used as a partial rental in recent years-rents were kept low to accommodate a family member. There is an upper level unfinished area that can be converted to additional living space should the want or need arise.
$121,900
120 S Morrison Muncie, IN 47304
View additional info
Great 1 story ranch. 3 bedroom 1 bath home on the north side of Muncie on almost a half acre double lot. New deck, flooring, and paint throughout. Close to shopping and restaurants.
$364,900
308 Blue River Knightstown, IN 46148
View additional info
The Oasis floor plan boasts 2100 square feet of living space which includes 2 BR+flex room,2 full baths, open living concept with stainless steel appliances, solid surface countertops, large living space with 9' ceilings, screened porch/patio, 2 car attached garage. Upgrades on countertops, cabinets, flooring, and fixtures.Primary bedroom features a full bath walk in closet Quality built by local builder/developer.Truly maintenance free living, each townhome is a member of the HOA,lawn care, snow removal, exterior maintenance are no longer your concern. Knightstown is a community nestled just off of US 40 and very close to I70. Please note:Pictures show a previously built Oasis Home and may include modifications to the base floorplan.
$329,900
303 Blue River Knightstown, IN 46148
View additional info
The Tranquility floor plan boasts 1775 square feet of living space which includes 2 bedrooms, 2 full baths, open living concept with stainless steel appliances, solid surface countertops, large living space with 9' ceilings, screened porch/patio, 2 car attached garage. Upgrades on countertops, cabinets, flooring, and fixtures. Primary bedroom features a full bath walk in closet.Quality built by local builder/developer. Truly maintenance free living, each townhome is a member of the HOA, lawn care, snow removal, exterior maintenance are no longer your concern.Knightstown is a community nestled just off of US 40 and very close to I70. Please note:Pictures show a previously built Oasis Home and may include modifications to the base floorplan.
$314,900
319 Blue River Knightstown, IN 46148
View additional info
The Cottage is the smallest floor plan at 1700 square feet of living space which includes 2 bedrooms, 2 full baths, open living concept with stainless steel appliances, solid surface countertops, large living space with 9' ceilings,, 2 car attached garage. Quality built by local builder/developer. Truly maintenance free living, each townhome is an HOA member, lawn care, snow removal, exterior maintenance are no longer your concern. Knightstown is a community nestled just off of US 40 and very close to I70. A quaint town with locally owned restaurants and shops, less than an hour drive from Indianapolis International Airport. Please note; pictures show a previously built Oasis home and may include modifications to the base floor plan.
$329,900
315 Blue River Knightstown, IN 46148
View additional info
The Tranquility floor plan boasts 1775 square feet of living space which includes 2 bedrooms, 2 full baths, open living concept with stainless steel appliances, solid surface countertops, large living space with 9' ceilings, screened porch/patio, 2 car attached garage. Upgrades on countertops, cabinets, flooring, and fixtures. Primary bedroom features a full bath walk in closet.Quality built by local builder/developer. Truly maintenance free living, each townhome is a member of the HOA, lawn care, snow removal, exterior maintenance are no longer your concern.Knightstown is a community nestled just off of US 40 and very close to I70. Please note:Pictures show a previously built Oasis Home and may include modifications to the base floorplan.
