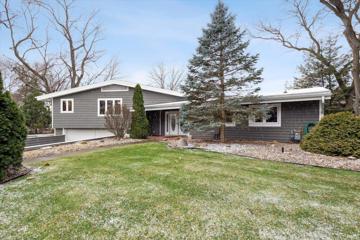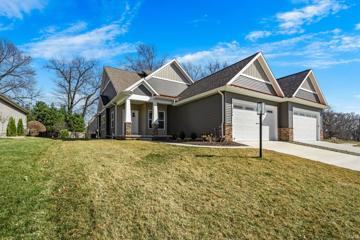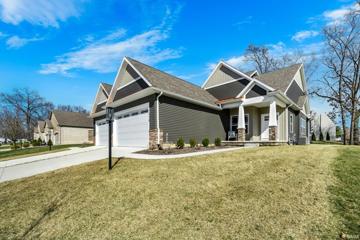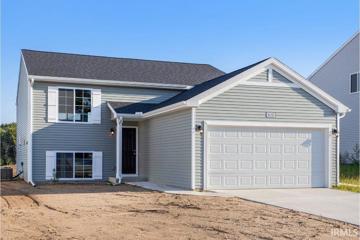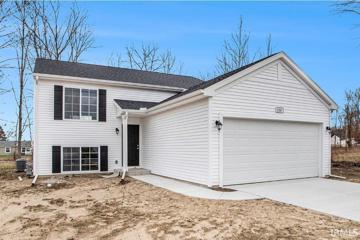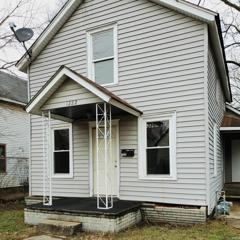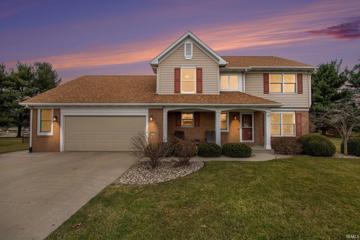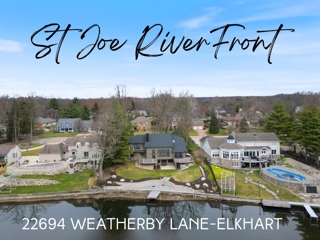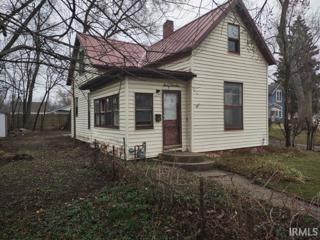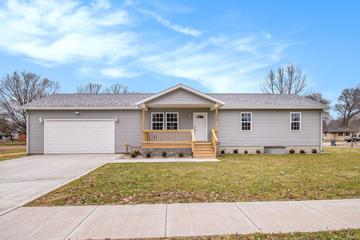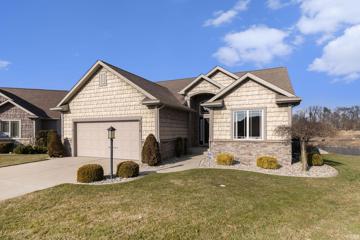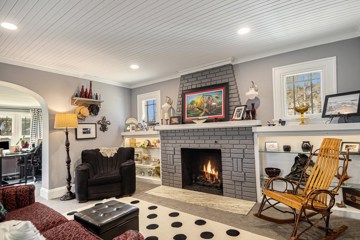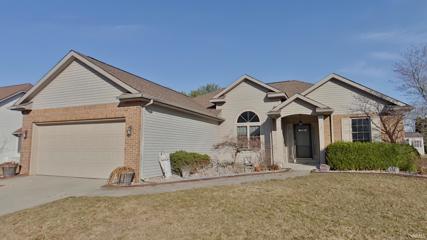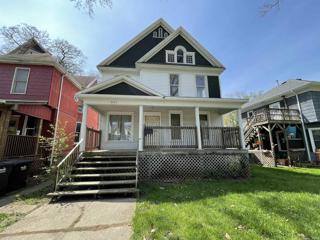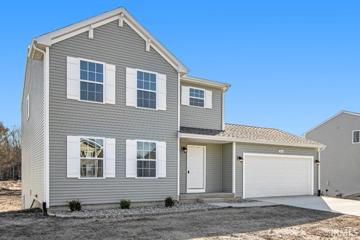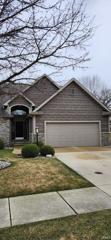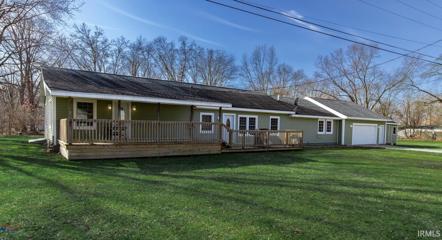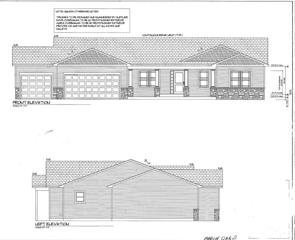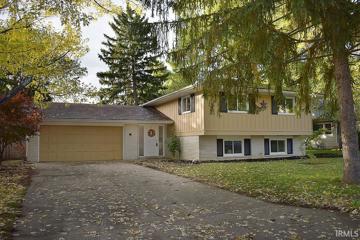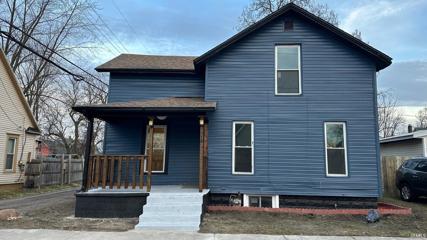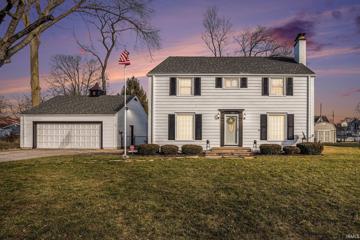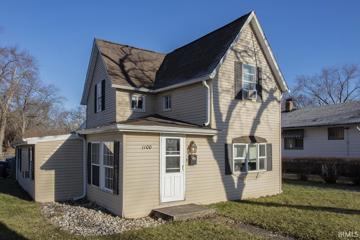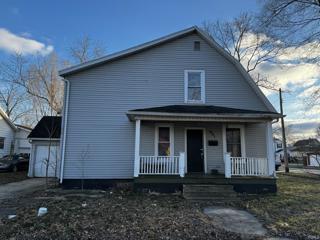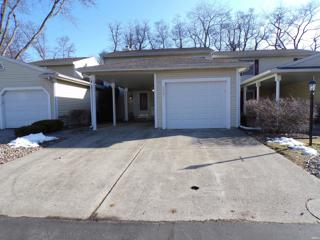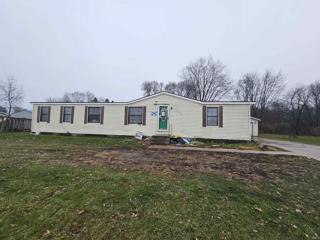Elkhart IN Real Estate & Homes for Sale
103 Properties Found
View additional info
Upon entering the home you'll find beautiful hickory flooring and porcelain tile throughout. This home boast newer windows and patio doors that open to the deck which overlooks the landscaped yard and flowing creek. Upgrades to the kitchen will please those who want to take advantage of the Jennair stove top with down draft hood and convection stove which are nestled inside hickory cabinets with solid surface counter tops. This home offers three different living/sitting areas, all with views of the creek. Enjoy time at the wet bar which includes refrigerator, in the lower level, while entertaining guests who can walk out of the basement onto the patio. Major mechanicals have been serviced every six months. 2nd 2 car detached garage for toys or storage. Furnace new is 2020, well in 2023, water heater in 2020. Take advantage of the water immediately because the dock is included! BRAND NEW ROOF 9/27/2023 with 50 year GAF shingles! New electric panel in October 2023!
$335,000
216 Haines Elkhart, IN 46514
Open House:
Sunday, 4/28 2:00-4:00PM
View additional info
*OPEN HOUSE SUNDAY 4/28 FROM 2-4PM* Introducing Lexington Landing's exceptional villa, featuring two bedrooms and two baths, including a luxurious master suite on the main level. Revel in quartz countertops and luxury plank vinyl flooring, elevating every moment in this exquisite retreat. Views of the St. Joe River from across the street. Conveniently located near downtown Elkhart's dining and shopping, this villa offers maintenance-free living in a scenic environment. Developed by Barak Group. Monthly HOA fee covers snow removal and grass cutting.
$425,000
218 Haines Elkhart, IN 46514
Open House:
Sunday, 4/28 2:00-4:00PM
View additional info
*OPEN HOUSE SUNDAY 4/28 FROM 2-4PM* Introducing Lexington Landing's exceptional villa, featuring three bedrooms and three baths, including a luxurious master suite on the main level. This exquisite residence extends its allure with a finished basement, comprising a third bath, bedroom, and a family room with a wet bar. Revel in quartz countertops and luxury plank vinyl flooring, elevating every moment in this exquisite retreat. Views of the St. Joe River from across the street. Conveniently located near downtown Elkhart's dining and shopping, this villa offers maintenance-free living in a scenic environment. Developed by the renowned Barak Group. Monthly HOA fee covers snow removal and grass cutting.
$329,900
30375 Jaxon Elkhart, IN 46517
View additional info
New construction home 60 days from completion in the elevated community, Jimtown Crossing. The only new construction home @ $160 a sq ft in Baugo schools. RESNET ENERGY SMART NEW CONSTRUCTION, 10 YEAR STRUCTURAL WARRANTY. Welcome home to over 2000 sq. ft. of finished living space. The main floor features a dining nook and kitchen that opens to a large great room, all with vaulted ceilings to create an open and spacious effect. There are slider doors off the great room that lead to a 12x12 deck perfect for entertaining. The primary bedroom features an oversized WIC and private full bath to complete the upper floor. Daylight lower level has over 900 finished sq. ft. and includes a large rec room, 2 bedrooms, with daylight windows and a full bath to complete the living space.
$344,900
50579 Thumper Elkhart, IN 46514
View additional info
New construction Home that is Move in ready, a short walk from Boot Lake Nature Preserve. Elkhart Community School District. Only new construction at 168$ a sq ft in Elkhart! RESNET ENERGY SMART NEW CONSTRUCTION, 10 YEAR STRUCTURAL WARRANTY. Welcome home to an open concept, raised ranch style home, which includes 2,060 square feet of finished living space on two levels. The main level features a spacious open concepts great room and kitchen, both with vaulted ceilings. The large kitchen includes a 48 inch extended edge island, white cabinets, granite counters and tile backsplash. Patio slider door in great room has access to a 10x10 deck. The primary bedroom suite is also located on the upper level and includes a private bath that opens to a spacious walk-in closet with exterior windows for natural lighting. The lower level features a rec room, 3 bedrooms each with a daylight window and a full bath.
$129,900
1222 Harrison Elkhart, IN 46516
View additional info
PRICE REDUCTION! This cute house is deceiving from the outside...so much room! Living room, quaint seating area off of entrance, dining room which can be used as another common gathering area instead of a dining room, three bedrooms, master is on first floor with built-in storage, eat-in kitchen, plus laundry room off of kitchen with washer and dryer hook-up. Entire house has been newly painted, bamboo flooring throughout, as well as NEW ROOF with 50 year warranty. Furnace and water heater installed in 2018! Seller is offering up to 3% towards closing costs and/or down payment.
$374,900
23063 Clarion Elkhart, IN 46516
View additional info
New Price!! Looking for the right home in Concord School District? Your search ends here! This beautifully maintained and updated home in the desirable Karington Kove neighborhood has a spacious floor plan with an open kitchen/family room concept. Curb appeal, charm, and comfort come together in this beauty. This home has a welcoming two story foyer with architectural columns, formal dining room and living room, family room with gas fireplace, large main floor laundry room, large master bedroom with en suite full bathroom with a double vanity and his and her walk-in closets, large closets in every other bedroom, oversized garage, extra parking pad, large back patio with limestone seating, and an extra large fully fenced in back yard with a sprinkler system. New roof was installed in 2017. This is your forever home, come and get it!
$1,645,000
22694 Weatherby Elkhart, IN 46514
Open House:
Sunday, 5/5 1:00-3:00PM
View additional info
This home will surprise you with the space inside, quality finishes and river views from nearly every room in this fantastic offering. ÂThe St. Joe River offers many boating options and enjoyment available to residents. ÂThis home has been fully renovated and is "move in ready". ÂWonderful area of Riverfront Homes surrounds this property. ÂThis home has had the guidance of Kramer Interiors to guide Millwood Construction in the design of the recent renovations. ÂCoretek Vinyl Plank Flooring has just been installed throughout most of the main living space, custom cabinetry in the kitchen has been designed for this space to provide a more modern feel and welcoming place to entertain guests. ÂQuartz countertops and commercial grade stainless steel appliances are all included. The great room is full of natural light that draws your eyes to the views of the bend in the River- a widening of the river in this location allows for a more tranquil feel that is waiting to be enjoyed. ÂVaulted ceilings and the wall of windows make this a favorite spot to gather. ÂA formal dining room, oversized foyer and primary suite complete this space. ÂThe primary suite comes with its own private laundry located inside the primary walk in closet. ÂThe bathroom is modern and provides a spa like atmosphere with the custom tile shower, double vanity and modern color palette in this space. ÂThe bedroom is spacious and has wonderful views of the river as well as a balcony off of it that can be enjoyed. ÂUpstairs there is a 2nd Primary Suite with 2 walk-in closets and a full bathroom with skylights and natural light also filling this living space as well. ÂThere is also an office/den area with a large picture window overlooking the river that has vinyl plank flooring. There is an additional full bathroom and another spacious bedroom on this level. ÂAs you move down to the walkout lower level you will find a wet bar and gaming area perfect for a card table, pool table or whatever you need. ÂA family room area that is conveniently located for stepping out on the patio and down to the shoreline that has just been landscaped beautifully along with a fire pit and sitting area. ÂAn additional bedroom and full bath complete the space in the lower level. ÂThis is a very unique home that has had a high quality design and remodel. ÂYou will not want to miss your opportunity to create memories to last a lifetime here.
$100,000
612 Baldwin Elkhart, IN 46514
View additional info
This home offers endless potential for the savvy buyer. While the property may be in need of some TLC, the opportunity to restore this home to its former glory is truly exciting. With some vision and elbow grease, this home could be transformed into a buyers retreat. Don't miss out on this opportunity to make this diamond in the rough shine bright once again! Schedule your private showing today!!! Selling "AS IS" ... CASH ONLY SALE!!!! AGENTS PLEASE READ AGENT REMARKS!!!!
$269,000
2104 Vermont Elkhart, IN 46516
View additional info
Welcome to this beautifully constructed new home that boasts modern amenities and stylish finishes throughout. The finished basement offers a spacious family room complete with a stunning stone fireplace, perfect for cozy nights in with loved ones. The neutral color palette and vinyl flooring create a sleek and contemporary feel, allowing for easy customization to suit your personal style. This home is a blank canvas just waiting to be personalized with your own unique touches. With quality craftsmanship and attention to detail, this new construction property offers a comfortable and inviting space for you and your family to enjoy for years to come. Did I mention the oversized 2 car attached garage (624SF adding lots storage space for all those toys)!!!Don't miss out on the opportunity to make this house your dream home! Seller will give a $4,000 Appliance credit .... Schedule your private showing today!
$449,900
4012 Timber Elkhart, IN 46514
View additional info
Welcome to your meticulously maintained, maintenance-free oasis! Nestled in the serene landscape, with views of the pond this home offers unparalleled tranquility and comfort. Step inside to discover the craftsmanship and attention to detail. Built with 2x6 walls, this home ensures durability and energy efficiency, The expansive 10-foot ceilings and amazing windows showcase breathtaking views of the picturesque pond, inviting nature's beauty indoors. Retreat to the luxurious master bedroom featuring a trey ceiling, adding a touch of elegance, The spacious walk-in closet offers ample storage, while the dual vanity and ceramic walk-in shower in the ensuite bathroom provide a spa-like experience. Throughout the home, you'll appreciate the thoughtful touches such as rounded corners, adding a touch of sophistication to the design. Lower level offers, look out windows, large storage area, Exterior offers concrete landscaping borders frame the manicured lawn, enhancing the curb appeal and providing easy maintenance, sprinkler system, with landscape drip lines, and is self draining. Rest easy knowing your home is equipped with a state-of-the-art security system, complete with glass break detectors, water alert sensors, and motion detectors, ensuring your peace of mind at all times. Additional features include a recently replaced water heater, a finished and insulated garage, providing both comfort and convenience. Make this your dream home where every detail has been carefully curated to offer the ultimate in comfort, style, and functionality.
$369,000
716 Violet Elkhart, IN 46514
View additional info
Charming1915 four square home located on a brick street surrounded by architecturally great homes off of Greenleaf Blvd in Elkhart--This home is sure to please those who can appreciate historic style with modern flare & no honey do list! This all brick home includes 3 bedrooms with 2 full baths. The main floor features: oversized living room with gas fireplace surrounded by shelving & darling windows, den/office is beaming by natural light with street views. Formal dining space is located off the newer kitchen w/white cabinetry & granite countertops & tons of storage! Main floor bedroom with patio access or use as a cozy family room. Updated full bath with soaking tub. Upper level has 2 more bedrooms---second master bedroom w/two closets plus guest room. Beautifully updated full bath with walk-in tile shower! As spring emerges so will the charm of this backyard & paver patio area with firepit! Over a 1/2 acre lot & fully fenced backyard featuring a 20'x44' inground pool! Oversized 2 car garage! 716 Violet Rd is simply beautiful---2100 sqft of finished space that was totally renovated from top to bottom in 2018-19. Unfinished basement is great for storage or your finishing ideas. See disclosure for all the updates. Pre-approved buyers only please.
$358,900
3830 Thornridge Elkhart, IN 46514
View additional info
You will not want to miss this lovely Northside home on a quiet street conveniently located within minutes of all the major shopping districts and restaurants. Offering 4 bedrooms & 3 full baths with many upgrades over the last several years. Updated kitchen and appliances with large center island and breakfast nook, formal dining room for entertaining and the floor plan offers a split bedroom arrangement on the main level. Generous master bedroom with private bath offering double sinks, large jetted soaking tub with separate shower and walk in closet. Almost the entire lower level is finished with a large game room with bar area 4th bedroom & 3rd full bath accessible from the game room or bedroom plus a huge family room too. Exterior front landscaping has concrete edging a large backyard is completely fenced with vinyl fencing large shed with electric fire pit plus a patio for your summer entertaining. 1 year home warranty provided to buyer at closing. Look for the 360 custom tour for this home.
$162,000
641 W Lexington Elkhart, IN 46514
View additional info
OPEN HOUSE Sunday, April 14th, 1:00-3:00pm!! 5 bedroom/2 full bath home with bamboo floors. Main level bedroom! Off street parking with two spaces next to the one car garage. New furnace in 2015, new central air 2022, new roof in 2019 all newer vinyl windows in the upper level, as well as a new vinyl picture window in the dining room. New siding in 2022.
$339,900
30477 Jaxon Elkhart, IN 46517
View additional info
NEW CONSTRUCTION complete in 60 days! The only open concept new construction home in Baugo Schools under 340k. RESNET ENERGY SMART NEW CONSTRUCTION-10 YEAR STRUCTURAL WARRANTY. Over 1800 sq. ft. of living space on 2 levels blends function with style. The main floor features a large great room, spacious kitchen with dining nook, convenient main floor laundry room, stylish powder bath and a mudroom. Kitchen will feature white cabinets, a breakfast bar with pendant lighting, granite counters, tile backsplash and SS appliances. Upper level boasts a primary suite complete with WIC and private bath, 3 spacious bedrooms and another full bath.
$370,000
2202 Timberstone Elkhart, IN 46514
View additional info
Beutiful on the inside 2 bedrooms on 1st level 1 in lower level 3 baths. On the ponds. main floor laundry. Hurry before its gone.
$304,900
30110 Cr 18 Elkhart, IN 46517
View additional info
Wow, there's a nice price improvement on this stunning, redesigned masterpiece custom ranch home! Nestled on a 1-acre parcel in the desirable Jimtown school district. Completely rebuilt from the studwork up, this 4-BR, 2-BA home boasts exceptional craftsmanship and modern amenities throughout. Upon entry, you are greeted by a new foyer area leading to a bar seating area adjacent to the kitchen, perfect for entertaining guests. The massive custom kitchen features a tray ceiling, LED lighting, stainless steel appliances, and all the latest amenities, making it a chef's dream. A breakfast bar seating off the other end of the kitchen adjacent to the formal dining room provides additional dining options. Tile flooring in the kitchen adds a touch of elegance, while hardwood flooring accents to the tile in the foyer entry area create a warm and inviting atmosphere. The home offers an additional 960 sq. ft. added on the main level and an additional 400 sq. ft. finished in the basement, providing ample space for living and storage. A new master suite includes a custom master bath with tile flooring, a tile shower with a rainfall shower head, and multicolored LED lighting, offering a luxurious retreat. The guest bath also features tile flooring for added convenience and style. Outside, an oversized 26' x 28' 3-car garage provides plenty of space for vehicles and storage. Enjoy outdoor entertaining on the large front deck/porch, overlooking new front landscaping. Additional Updates within the last five years include a new roof, new siding, all-new septic system and tank, new well with 5" pipe, new pressure tank, and two 40-gallon water heaters, new furnace and ductwork, new A/C and so many more features.
$380,000
30512 Jaxon Elkhart, IN 46517
View additional info
Welcome to your dream home at 31052 Jaxon Dr, Elkhart, IN 46517, nestled in the heart of Jimtown Crossing and Award Winning Jimtown Schools. This remarkable new construction Ranch home that's eagerly awaiting your personal touch to bring its finishings to life. Boasting an expansive layout of approximately 3,052 sq ft, this residence is designed to accommodate a variety of lifestyles and preferences. As you step inside, you're greeted by cathedral ceilings, and a spacious and versatile floor plan that includes 4 generously sized bedrooms and 3 well-appointed bathrooms. The main level offers a seamless flow for daily living and entertaining alike, with ample room for everyone to enjoy. Car enthusiasts and those seeking extra storage will delight in the convenience of a 3-car garage, perfect for keeping vehicles sheltered during the winter months or storing personal items. The lower level introduces additional living space featuring the 3rd bathroom, and a second living room, ideal for relaxation or hosting. Here, you'll also find the 4th bedroom equipped with an egress window, ensuring safety and natural light.Plus, with 874 sq ft of unfinished space downstairs, the possibilities are endlessâfrom creating a home gym or office to designing the ultimate entertainment area. Situated in a serene and welcoming community, this home offers the perfect blend of comfort and potential. Don't miss this unique opportunity to make 31052 Jaxon Dr your very own sanctuary.
$294,900
2413 Kenilworth Elkhart, IN 46514
View additional info
Welcome to your dream home in Elkhart's Greenleaf Manor Subdivision! This beautifully remodeled 4-bedroom, 2-bathroom residence offers an open-concept kitchen, dining, and living area, perfect for entertaining. The walkout lower level features a spacious family room, and outside, a full privacy fence ensures your backyard oasis remains secluded. Conveniently located near grocery shopping yet tucked away at the back of the subdivision, this home offers the perfect blend of accessibility and tranquility. Don't miss out on this opportunity for comfortable living at its finest!
$164,900
1516 S 10th Elkhart, IN 46516
View additional info
Back to the market not because of the Seller or the Property!! This property has 3 bedrooms and 2 full bathrooms. Fully renovated from the studs out. New drywall, paint, flooring, new kitchen cabinets and appliances, new bathrooms, new doors and windows, New roof and siding and much more! Great location close to Tolson Center, Stores, Laundromats, supermarkets, etc.... Do not miss this opportunity and schedule your appointment today!
$354,900
122 Simpson Elkhart, IN 46516
Open House:
Sunday, 4/28 2:00-4:00PM
View additional info
OPEN HOUSE SUNDAY 4/28/24 2-4 PM Magnificent, must see, 4 level, 1920's Colonial home that features 5 to 6 bedrooms and 2 full bathrooms. Walk up attic area could easily be finished for additional living space. Cozy up to your gas fireplace in the living room on these cold winter nights, while admiring your fully restored hardwood floors which were brought back to their original splendor. So much new in this lovely home, New roof (2023), New water heater (2023), New carpet in the basement (2023), Fresh paint throughout including the exterior (2023) New central air (2022), Re-insulated attic (2022), Dreaming of outside activities? This home is perfect! Walking distance to Martins Landing, River Queen (for evening cruises), and multiple parks, all while in a friendly neighborhood. Plus, this home has so many fun outdoor features as well! Check out the original outdoor fireplace/grill, adorable "Hansel and Gretel" shed, oversized 2 car garage all in a completely fenced in backyard! This home has been in the same family for over 60 years and is just waiting for new people to love it as much as they have!
$179,900
1100 Grant Elkhart, IN 46514
View additional info
Located conveniently across from a school this older home offers proximity and tranquility in a quiet neighborhood. Fenced yard surrounds the side yard providing a secure oasis for pets or children. Inside the home boasts 4 bedrooms 1/2 baths and main level laundry. All appliances included and home has a brand new roof.
$144,900
821 Laurel Elkhart, IN 46514
View additional info
Good price on a large home with a lot of potential! 3 bedrooms (possibly 4) and 2 full baths. A lot of space with a large living room and dining room area. Book your appointment to see this one while you can!
$224,900
3647 Beechwood Elkhart, IN 46514
View additional info
Exterior maintenance-free living is waiting for you! This nicely updated 3 bedroom 1.5 bath property also has a finished basement with bar area for entertaining. New split level heating and cooling system 2022. Stainless steel appliances. Range and dishwasher new within the last 2 yrs. New carpet and paint.
$56,000
30050 Wren Elkhart, IN 46517
View additional info
Investor friendly fixer upper. Thinking of adding a rental to your portfolio, maybe even a flip in the upcoming market, look no further! This home offers 3 bedroom and two bathrooms in Jimtown schools. A little love and TLC will go a long way. This is being sold through a short sale. The approved price is $56,000 No offers under this amount will be reviewed. Home is sold AS IS (No exceptions).
