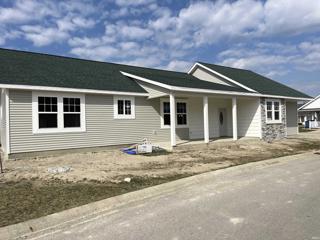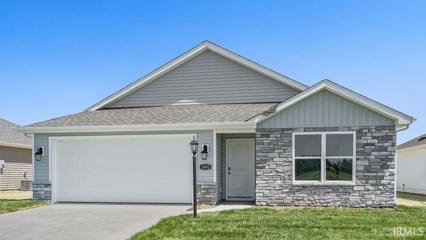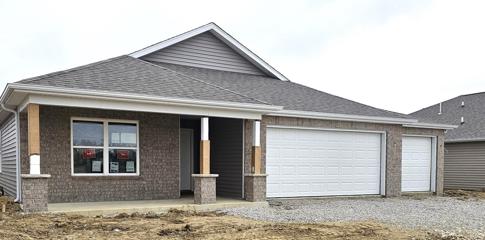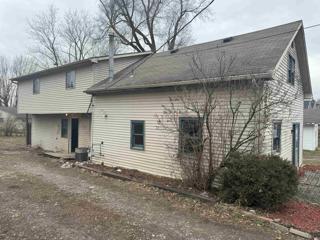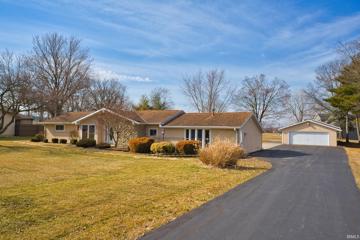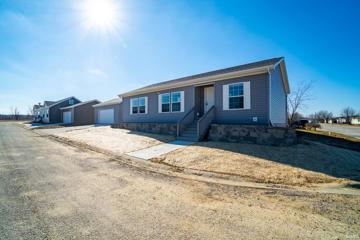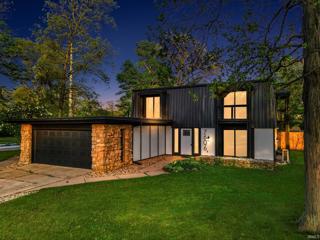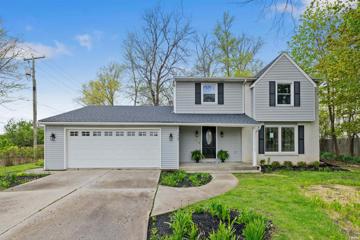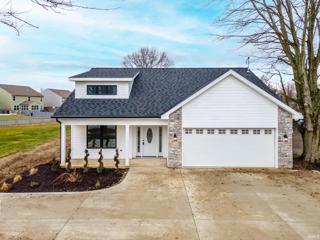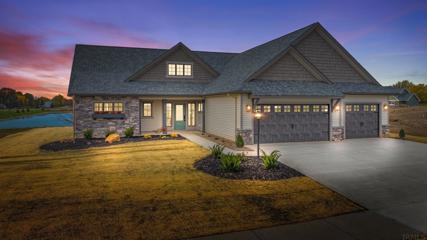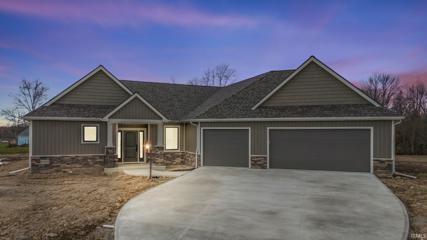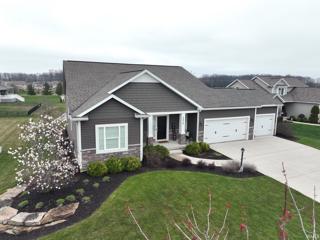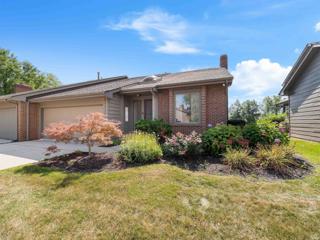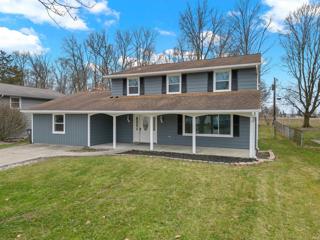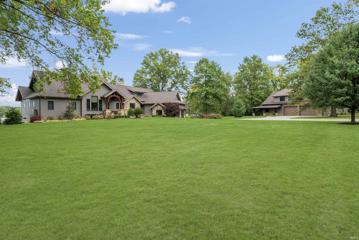Edgerton IN Real Estate & Homes for Sale
We were unable to find listings in Edgerton, IN
$239,900
2846 Turnpointe New Haven, IN 46774
View additional info
Drywall is up! Enjoy maintenance free life in Turnpointe Woods Senior Condominiums. This 55+ community is a hidden gem and the 1288 SF model will offer luxury living at an affordable forever home price. The 2-bedroom, 2-bath high efficiency low maintenance home will have everything you need for comfort and convenience. Both baths feature walk in showers! All Turnpointe Woods Condominiums are designed with oversize doorways to accommodate future potential access needs. The model home will be upgraded with custom cabinets and interior doors, 9-foot ceilings, and over-sized windows. The condominiums share a remarkable Community Center with a senior exercise room, restrooms, a kitchen and seating for space for 50+ neighbors and guests. This center may be used by owners with clean-up the only requirement after use. The low $125 monthly association fees include snow removal and lawn maintenance. Picture yourself enjoying senior life in a serene friendly community surrounded by nature.
View additional info
Here is your chance to buy a BRAND NEW home the fwc school district! Network Construction presents this 3 bedroom 2 bath ranch in the Country Brook subdivision! Step inside to a spacious great room with tall cathedral ceilings. The open floor plan flows into the stunning kitchen. The kitchen comes with all stainless steal appliances, custom cabinetry, an over sized island and nook! The laundry room and mudroom offer extra space for storage as well as convince. The primary bedroom boasts a walk in closet, full bathroom and access to a 14X14 patio. This split floor plan features two more bedrooms that are separated between another full bathroom! Enjoy the outdoors on your covered front porch or in your back yard with a 6â foot privacy fence. Some selections may be changed depending on a consultation with the builder and designer. Network Construction always does a pre-build meeting with their clients so the new ownerâs have the chance to ask any questions about the process, understand the build budget, and talk to our designer at Aleur Designs.
View additional info
D.R. Horton, America's Builder, presents the Aldridge plan in the beautiful new community of River Walk. You'll find 3 bedrooms, and 2 bathrooms in an open concept, ranch-style layout with this floor plan. Enjoy solid surface flooring in all wet areas for easy maintenance. Heading into the main living area, you'll find your laundry space, a beautiful kitchen with a handy pantry and dining area. Right off of the dining area is a perfectly sized patio, great for relaxing at the end of the day. The main bedroom, located in the front of the plan, offers a large walk-in closet, as well as a lovely en suite bathroom with double vanity sink. This plan also comes with all the benefits of new construction! Photos representative of plan only and may vary as built.
View additional info
Stylish new Harmony plan by D.R. Horton in beautiful River Walk. This 3 bedroom 2 bathroom single story home boasts an open concept living space. This home features a large Bedroom 1 with walk in closet and dual vanity bath. Enjoy your kitchen with a walk in pantry and an island that is open to the connected dining space. An added feature to this home is the extra large mechanical room. 3 car garage. Photos representative of plan only and may vary as built.
$84,900
13313 Illinois Grabill, IN 46741
View additional info
Looking for a winter project? Here ya go! Handyman special. This property could be used as a duplex or a single family home. Selling as is, Cash only.
$490,000
8041 Wheelock Fort Wayne, IN 46835
View additional info
***** COMMERCIAL POTENTIAL!!! ***** *** Amazing opportunity to own upgraded ranch style home on 1 acre lot *** No association requirements and fees!! *** For the last year the current owner spent over $150K for high end upgrades, have perfected this house, and keep everything in exceptionally good condition... *** Remarkable and specious one story home, 3 bedrooms, 2 1/2 bath, over 2,500 sq. ft., has so much to offer: three large living areas, including Four Season Room w/ ceramic tile, Great Room w/fireplace, beautiful tiled Master Bath shower, Dinning Room, new water-and-chip resistant flooring in all house (no carpet), outdoor covered patio 15x15, new concrete (epoxy coated) patio by Master bedroom, which already wired for Hot-tub, possibly 4-5 car garage with the Workshop Room 23x15, amazing Epoxy floor in covered porch and in all three parts of the garage.. *** The heart of this house is the Gourmet Kitchen, completely remodeled and upgraded! Gorgeous custom cabinets and Quartz Counter Top, top-of the-line appliances, including the Gas Cook Top, vine cooler and built-in double oven. *** Garage has 3 different parts: 2 car garage is 24x21 w/insulated door and garage openers; then, heated Workshop 23x15; then, the second garage 23x26 w/smaller door and garage opener system. Endless possibilities!!! *** Please, stop by soon!! It is not a Fix-Upper!!
$224,000
3502 Quail Creek New Haven, IN 46774
View additional info
Welcome to your dream home! This new-build gem features 3 beds, 2 full baths with a master bath offering a tub and shower. The kitchen sparkles with all-new stainless steel appliances. This home also includes a 2-car detached garage that adds convenience and storage. But the real standout is the large unfinished basement with 9-foot ceilings â a blank canvas for your personalized touch. Transform it into a home gym, theater, or office â the possibilities are endless. Nestled in a desirable neighborhood near Maplecrest, this home offers more than just a stylish interior. The community features two serene ponds, and a clubhouse for social gatherings. In addition, the winter-ready roads ensure easy accessibility, making your daily commute hassle-free.
Open House:
Sunday, 5/19 1:00-3:00PM
View additional info
Architecturally stunning 4 bedroomThis remarkable 4 bedroom residence boasts an impressive architectural design, providing ample opportunities for outdoor living. Recently refurbished, this home offers a total electric mini split system that perfectly balances affordability and meets all your heating and cooling requirements. Moreover, there is a generous space available to add an upper level deck above the garage, benefiting from the brand new reinforced roof. In addition, all the appliances are included, ensuring convenience and practicality. The high ceilings on the main floor enhance the sense of spaciousness in the home, while the stairwell exudes a truly spectacular ambiance. The Imperial Gardens neighborhood, with its delightful park, basketball court, and playground, is conveniently located within walking distance, offering an appealing array of amenities.
$260,000
7932 Westwick Fort Wayne, IN 46835
View additional info
Take a look at this charming two-story, cape cod style house in the quiet NE Fort Wayne sub-division of Stillwater Place. This home boasts a Living Room with a gas fireplace, a large eat-in kitchen, 4 spacious bedrooms, 2 full baths, 2 car attached garage, and great curb appeal located on a quiet cul-de-sac. The fenced backyard overlooks a common area allowing additional entertaining space for those weekend backyard Bar-B-Ques. Conveniently located near schools, shopping locations. Featuring safe walking trails nearby that lead to the community's playground, offering a perfect opportunity for new homeowners.
$329,900
7427 Granada Fort Wayne, IN 46835
View additional info
OPEN HOUSE 5/11 1-3pm!! Welcome to your fully remodeled 4 Bedroom 2.5 Bath on a nearly half-acre lot. This captivating two-story residence spans 2060 square feet, boasting meticulous craftsmanship and modern amenities and a new roof. Step inside to discover a seamless fusion of elegance and functionality. The main level welcomes you with a a stunning kitchen adorned with granite countertops and new stainless steal appliances. Upstairs, four spacious bedrooms offer comfort and tranquility, including a master suite with a luxurious ensuite bathroom. Meanwhile, the finished basement provides additional living space, perfect for entertaining. Outside, the generous backyard invites you to relax and unwind in your private outdoor oasis. With a new roof ensuring durability and peace of mind, this home offers the perfect blend of style, comfort, and convenience.
View additional info
Welcome summer in this outdoor oasis with every amenity. Vacation at home each day with the inground saltwater pool, soft on the skin and easy to maintain with an automatic cover. Relax on the shaded patio complete with built-in grill center just off the screened porch & bordered by professional landscaping. Escape to the renovated primary suite complete with soaking tub, tile walk-in shower, Toto toilet, granite countertop, and more. Schedule your tour soon and see the owner's pride with meticulous attention to every detail so you can move in and relax. Move the fun to the finished basement when it's time to host the next big game or movie night. The resident chef will love the updated kitchen with granite countertops, island, subway tile backsplash, walk-in pantry, undermount lighting, & new fixtures. Other updates include; tear off & new 30 yr roof in 2008, 96% efficiency furnace in 2016, tall front window and dining room window replaced in 2015, new front door by Bushey & new overhead garage door in 2021, new vinyl plank floor in upper hallway, family room carpet new in 2020. This desirable location offers peace and quiet with easy access to everywhere. Minutes from the trail system, Kreager Park, Georgetowne Square, and downtown. Come see the value of this rare find soon.
View additional info
Welcome to your dream home! This stunning 4-bedroom, 2.5 bath residence is meticulously crafted and exudes spaciousness and functionality at every turn! Upon entry, a covered front porch invites you into an open foyer with a bedroom/office to the left of the spectacular stair case setting the tone for the magnificence that awaits. The great room is a masterpiece, featuring a ceiling fan, a stone gas log fireplace, and a wall of windows that flood the space with natural light. This room seamlessly connects to the dinning room and kitchen, creating an open concept that is perfect for both daily living and entertaining. The adjacent dining area, leads to a covered back patio, providing an ideal setting for al fresco dining and relaxation. The large fenced in backyard is perfect for entertaining or relaxing with family. The additional 2 car detached garage is perfect for all of your projects or toys! Excellent location that is convenient to northeast shopping, parks, dining, and entertainment. This is an excellent opportunity to purchase a desirable property at a very reasonable price. Owner is willing to pay 1-2 points contingent on acceptable offer, buyer financing, and home appraisal.
$589,900
9739 Gala Fort Wayne, IN 46835
View additional info
This beautiful custom-built Qualify Crafted home is located in the Brand New Northeast Subdivision called Orchard Hills. It features 3 bedrooms, 2.5 bathrooms plus a den with a custom ladder that leads you to a lofted bonus space. This home is situated on an incredible lot that provides views of the water from every room. This absolutely breathtaking curb appeal has been professionally landscaped and truly invites you in. This open concept will make entertaining a breeze this Holiday season. The Great Room features a vaulted ceiling with a rustic wood beam, a large picture glass window with views of the water and a stone gas log fireplace flanked by built-in shelving. Cooking in this gourmet Kitchen with a rustic cross beam is any Chef's dream with quartz countertops, trendy ceramic tile backsplash, StainlessSteel appliances and SECRET walk-in pantry for plenty of storage! Enjoy the covered porch out back with incredible views of the pond.
$319,900
7950 Cordovan Fort Wayne, IN 46835
View additional info
New Construction by D.R., Horton Americaâs Builder presents the Bellamy plan. This open concept, two-story home features 4 large bedrooms and 2.5 baths. The home features a half turn staircase situated away from the foyer for convenience and privacy, as well as a wonderful study that can be used as the perfect office space! The kitchen offers beautiful cabinetry, a large pantry and a built-in island with ample seating space, perfect for entertaining. The oversized, upstairs bedroom is the star of the home and features a deluxe bath with ample storage in the walk-in closet. The remaining 3 bedrooms and laundry room round out the rest of the upper level. All D.R. Horton Fort Wayne homes include our Americas Smart Home® Technology. Photos representative of plan only.
$544,125
10026 Gala Fort Wayne, IN 46835
Open House:
Sunday, 5/19 1:00-4:00PM
View additional info
Open House EVERY SUNDAY 1-4pm~Nestled amidst the serene beauty of Orchard Hills, discover your future home crafted by Star Homes by Delagrange and Richhart Inc., builders of quality homes since 1960. Located at the intersection of Wheelock and Eby Roads, this 2,303 sq ft sanctuary showcases an array of exquisite features designed for luxury living. Upon arrival, be captivated by the elegant board and batten siding, eye-catching faux stained garage doors, and custom stained wood gable accents. The welcoming 200 sq ft double-covered front porch leads to a custom-stained front door, ushering you into a space of sophisticated charm. Inside, the home features multiple arched doorways, beam ceiling accents, and bespoke brushed gold lighting, all enveloped in natural light streaming through oversized Andersen Windows. The spacious great room, with its 10 ft ceilings and meticulously designed tile gas fireplace complete with a custom mantel, sets the stage for refined relaxation. The main level hosts a luxurious 10 ft beamed ceiling primary bedroom, complete with an ensuite featuring double vanities, penny round tile flooring, stained custom cabinets, a floor-to-ceiling tile shower, water closet, and a 12-foot two-tier private closet. *A custom semi-frameless shower door is scheduled for future installation. Ascend to the vaulted loft upstairs to find two additional bedrooms. Back on the main floor, enjoy breathtaking forest and pond views through expansive windows. The main floor also includes an 11X11 Flex Room with a closet that could serve as an office, playroom, or 4th bedroom, a main floor laundry room with custom cabinets and folding table, a crafted bench drop zone, and a guest bathroom. At the heart of the home, the kitchen is crafted for functionality, entertainment, and elegance. It features an island, additional peninsula seating, and a stained beamed ceiling dining nookâperfect for hosting. A slide-in gas range, expertly stained cabinets with brushed gold hardware, marbled quartz countertops, and an opulent backsplash complete the chefâs dream. Additional amenities include a spacious 770+ sq ft 3-car garage and a charming 177 sq ft covered rear porch, offering panoramic views of the surrounding pond and forest. This Orchard Hills residence is the epitome of luxury living. Experience quality firsthandâschedule a showing today and make this exceptional property your new home.
$475,000
9989 Gala Fort Wayne, IN 46835
Open House:
Sunday, 5/19 2:00-4:00PM
View additional info
Welcome to Bob Buescher Homes newest custom built 1 story home on a slab. This home is newly completed and staged for your viewing. Please note: the final grade will be completed, and the yard will be seeded as soon as weather permits. As you enter the dwelling the viewer will quickly appreciate the cathedral ceiling, which presides over the great room, kitchen, and dining area. This feature both heightens and illuminates the open space. The expanse of the living room and dining room wall is filled with beautiful glass windows, which provide the home with an abundance of natural light. The great room is anchored by a stylish gas fireplace and the custom kitchen features hand crafted cabinets by Zehr, Quartz countertops, a 3X7 island, and a walk-in pantry. This home has a full kitchen appliance package; all appliances fall under their manufacturer's warranty. The primary bedroom suite is just off the great room and it's adjoining primary bathroom displays a double vanity with a cultured marble top, private water room, tile walk-in shower, and a generously sized walk-in closet. This home is a split bedroom floor plan and bedrooms #2 & #3 are both generous in size. In total, there is 1,995 square feet of livable space, 3 bedrooms, plus an office/den, 2.5 bathrooms, and a 3 car garage with 863 sq ft of space. Heading out back, you can relax on your open covered porch and enjoy the tree line view, all while creating long lasting memories with the ones you love. Orchard Hills is located just off Wheelock and Eby Rd. It is close to I-469, Parkview North, shopping, and restaurants. All new Bob Buescher Homes receive our 1 year express warranty on workmanship, which begins at closing; and we offer orientation to all new home owners prior to closing. Landscaping is the responsibility of the new homeowner.
$249,400
7229 Woodbury Fort Wayne, IN 46835
View additional info
Great ready to move in home. Living Room has a nice high ceiling with a stunning stone fireplace, and leads out to the fenced in backyard. The eat-in Kitchen has ample cabinets and has a look through to the living room, giving an open feel. Master bedroom offers a full bathroom and access to the backyard through the sliding door and private patio. On the main floor you will also have 2 more nice sized bedrooms and a full bath for guests. Upstairs in the loft is a bonus room for a second living space/office and additional 4th bedroom. Close to shopping, restaurants, and easy access to 469/69
$224,900
2920 Clipper Fort Wayne, IN 46815
View additional info
stop your car and step into your new cozy home! This condo is bright and airy with a fancy fireplace that'll keep you warm and add charm to your space. Open concept with a lot of room and light! It's modern living at its finest! Don't let this gem slip away!
$585,000
7315 Alleghany Fort Wayne, IN 46835
View additional info
Don't miss out on this generously sized, open concept single story home with a full, daylight, finished basement, on a stunning body of water. Elegant entry with coffered ceiling, extra-wide hallway to 2 guest bedrooms and a large bath with a separate tub/shower combo & private toilet. You will notice all of the natural light that pours in throughout the home. The massive open-concept living area features a stunning kitchen with loads of cabinet space, granite counter tops and 3 pantries, plus a spacious living room with a corner gas fireplace, a nice dining area, and access to the covered upper porch to enjoy morning coffee or take in the view. The primary suite also has stunning views of the pond, and a spa-like bathroom with a large 3-level walk-in closet, luxurious garden tub, 5' ceramic shower with glass doors, dual vanity, and private john. Let's talk about the daylight lower level! Walk down the extra-wide stairs to find an entertainer's dream with a huge rec room with kitchenette, a separate family room, an extra room to work out or hang out, the fourth bedroom, a full bath, and storage galore in the mechanicals room. Outside, you will love hanging out on the gorgeous patio. The possibilities are endless. Additional features of this home include rounded drywall corners, a 3-car garage, Manabloc plumbing system, water softener, and sump-pump with battery back-up. Don't wait to see this exquisite home! Matterport 3D Virtual Tour available!
$234,000
5815 Bayside Fort Wayne, IN 46815
View additional info
Such a gem in the coveted Lakes of Buckingham. The allure of homeownership without all of the worry. This home features two bedrooms and two baths. The great room is adorned with catherdral ceilings framed with a fireplace and skylights for all of the natural light. The expansive living space is open to the eat in kitchen. There is even a fenced in area leading right from the kitchen making this home the perfect to entertain in. The loft affords the new owner some extra space. Lots of new elements in this home such as garage door, hot water heater and newer AC! All appliances remain. It's a must see!
$309,000
2421 Kingston Fort Wayne, IN 46815
Open House:
Sunday, 5/19 1:00-3:00PM
View additional info
Seller is offering $5,000 toward buyer closing costs and rate buy down if pending by May 20,th !! Enjoy waterfront views of every season in this desirable south facing condo with new energy efficient sliding patio doors to the large deck. Inviting main floor features a lovely stone fireplace, open dining area, vaulted ceiling in the office, laundry room, and walkout to the deck overlooking the private pond bordered by a lovely tree line across the water. Generous upper level bedrooms offer walk-in closets, two full baths, and lots of natural lighting. This rare unit offers a finished walkout basement with ceramic tile floor, bar area, another bedroom and full bath, perfect for overnight guests or intergenerational living. Note the new carpet on main floor in 2024 and 2-story foyer entry has a new skylight in 2023 after storm damage occurred. HOA features lots of walking areas; pickleball court; basketball court; swimming pool with new decking and security access 2023; exterior grounds maintenance such as lake and tree maintenance, common landscape maintenance (including annual mulch/trimming) on roadside landscapes and shared spaces, mowing, irrigation, leaf removal, and snow removal. HOA dues are $625/quarter. Additional annual HOA insurance fees are TBD. See attached document.
$259,000
5624 Countess Fort Wayne, IN 46815
View additional info
COME SEE THIS NEWLY REMODELED FIVE-BEDROOM TWO-STORY HOME WITH LOTS OF SPACE. THE HOME OFFERS A FIRST-FLOOR BEDROOM THAT CAN BE USED AS A BEDROOM OR HOME OFFICE. THE RECENT UPDATES INCLUDE. FRESH NEWLY PAINTED EXTERIOR AND INTERIOR, NEWLY UPDATED BATHROOMS, LIGHT FIXTURES, ALL NEW FLOORING, AND NEW STAINLESS KITCHEN APPLIANCES. THE HOME ALSO OFFERS A FENCED BACKYARD WITH A SHED FOR ADDITIONAL STORAGE. THIS HOME HAS A GREAT NORTHEAST LOCATION CLOSE TO GEORGETOWN SQUARE.
$2,750,000
12405 Saint Joe Grabill, IN 46741
View additional info
Nestled on 13 sprawling acres of picturesque waterfront land on Cedarville Reservoir, this exceptional estate offers a rare blend of luxury, privacy, and natural beauty. A gated private drive welcomes you to this magnificent property, which includes a thoughtfully designed 2019 luxury home, detached climate-controlled garage w/4+ bays and 2240 sq. ft. of well-appointed guest/entertainment space, abundance of storage, 450+ ft. of water frontage + pier, and views galore. The modern, rustic/chic main home boasts exceptional craftsmanship, natural stone inside and out, stunning solid wood beams, elegant hardwood flooring, and is marked by sweeping views of your backyard paradise from nearly every room. The main floor features a sumptuous primary bedroom suite, offering convenience and privacy with its own serene views and two separate dens/offices with custom details. The heart of this home lies in its chef's kitchen, boasting premium stainless appliances, ample counter space, a custom wine bar, sueded granite, and custom cabinetry. Adjacent to the kitchen, a wall of windows invites natural light to flood the living spaces and offers panoramic views of the glistening water, creating a seamless indoor-outdoor experience. A gracious lower level awaits, offering additional bedrooms and chic baths, custom wet bar, and endless possibilities for entertainment, recreation, or additional living space. Guests will relish the comfort and independence of the well-appointed apartment suite above the bonus detached garage. Outside, the expansive grounds, lush landscaping, organic gardens, and private deck & patio provide an oasis for relaxation and outdoor activities, and breathtaking sunsets with the calming waterfront as a stunning backdrop. Enjoy boating, fishing, or simply unwind in the stillness of nature. This waterfront retreat embodies the epitome of modern living, offering a harmonious blend of elegance and nature's splendor. Escape to this remarkable waterfront paradise, where luxury meets nature, and create timeless memories in this serene oasis. Award winning Leo school district and less than 15 minutes from Parkview Hospital.
$425,000
10507 Lagoon Grabill, IN 46741
View additional info
Waterfront Ranch on a Walk Out Basement in Leo School District. Enjoy the water, pier, views, multi level deck, large fenced yard, oversized shed, sunroom, fireplace in family room and rec oom with wetbar in walk out basement, kitchen with island, great views from every window in this 3 bedroom 2 1/2 bath conveniently located ready to move in to home. (furniture, canoe, lawn equipment negotiable)
$289,900
1826 Dawn Fort Wayne, IN 46815
View additional info
Beautiful home ready for a new owner. Come and see this 2,268 Sqft property with 4 bedrooms, 2 full baths on a full basement. The back yard is Huge, 90x200 big enough for different activities, cook outs, bone fires, quality time to spend with family, friends or relatives. Come and see it yourself, ask your favorite agent to show you this gem.
