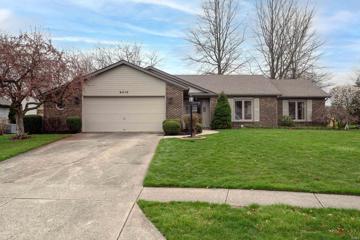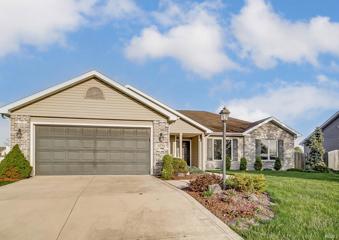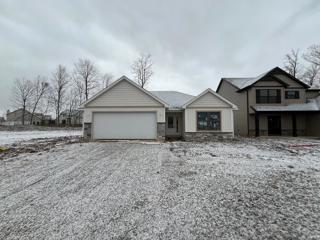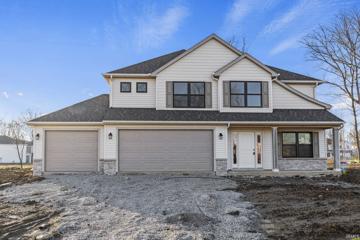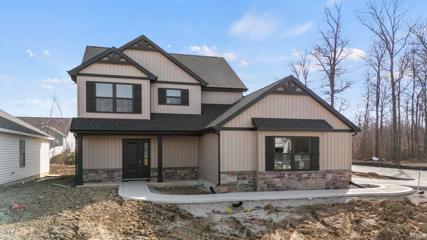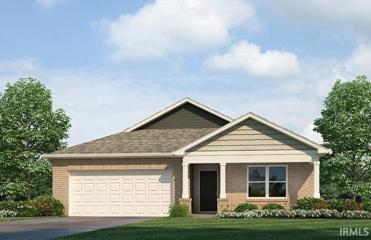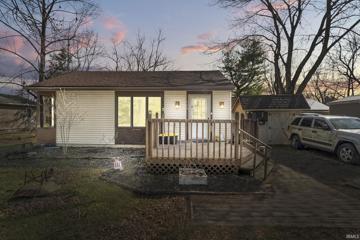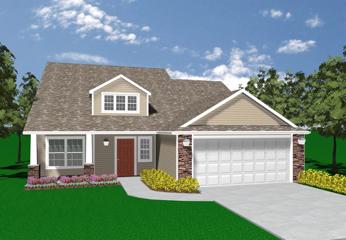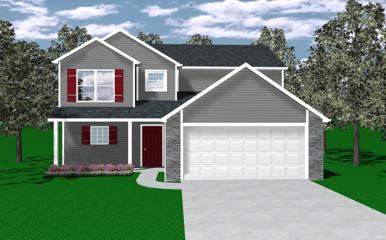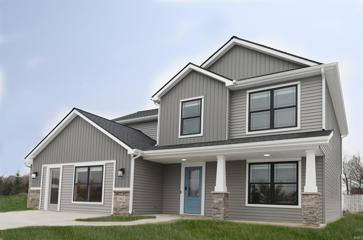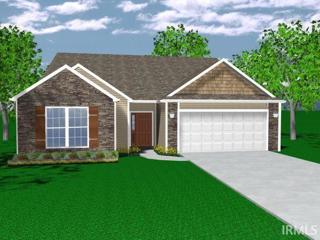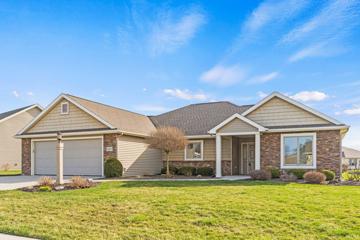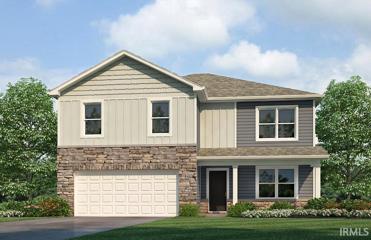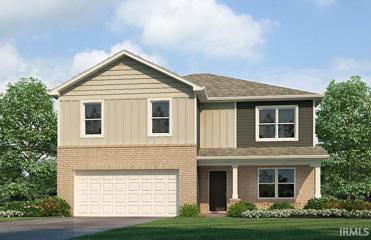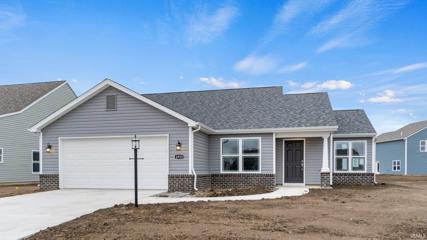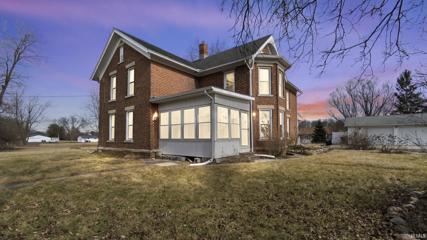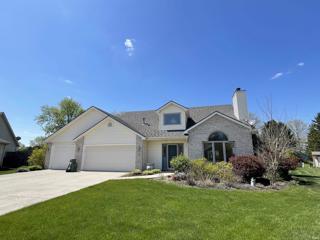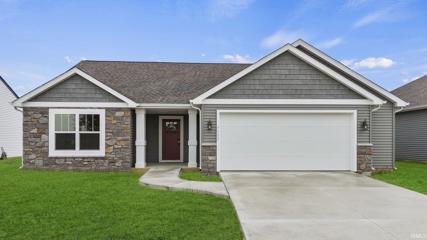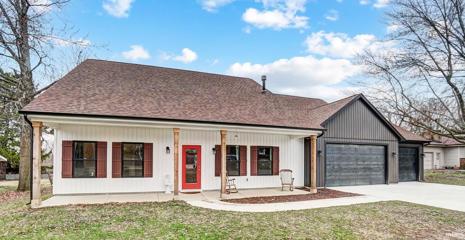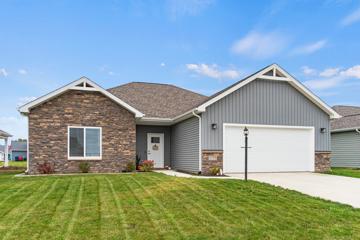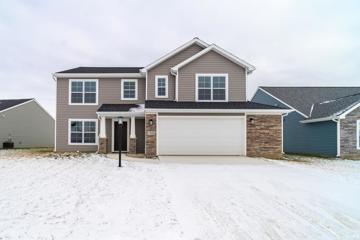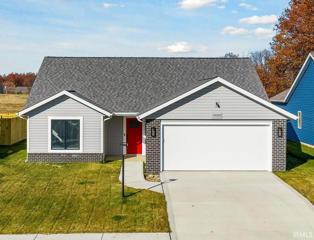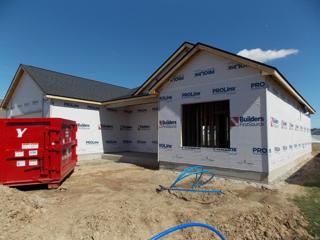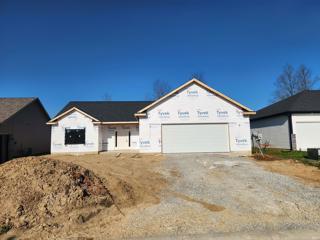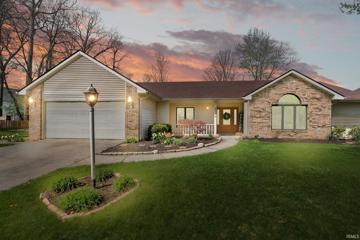Edgerton IN Real Estate & Homes for Sale
We were unable to find listings in Edgerton, IN
$226,000
9418 Stockbridge New Haven, IN 46774
View additional info
Fantastic rambling ranch boasting an expansive great room with soaring exposed beam ceiling & wonderful all seasons room! Tucked away in a quiet & peaceful area of the Lakes of Scarborough Estates on a neat & tidy 0.25 acre lot, this 3 bedroom, 2 full bath home would make an amazing investment property, flip or fixer upper! Built in 1987, it does need a bit of cosmetic updating but it has great bones & is still completely move-in ready! Overall atmosphere is bright & welcoming with a warm neutral color palette serving as the perfect backdrop to your own personal style! Relax in cool comfort in the enclosed porch with ceiling fan, wood paneled walls & wrap around views of back yard. Plenty of room for all kinds of outdoor fun & activities with neighboring 6â fences adding to private feel. Don't let this opportunity slip away! The price stated on this property is the assessed value. This property may sell for more or less than the assessed value, depending on the outcome of the auction bidding. $15,000 down day of the auction. To see all terms, please visit our website.
$250,000
4796 Pinestone New Haven, IN 46774
View additional info
Welcome to this stunning Ranch-style home in the desirable Pinestone community. As you step inside, you're greeted by a spacious great room boasting a soaring double cathedral ceiling, a cozy corner fireplace and natural light streaming through a charming half-circle window. The kitchen showcases Grabill cabinets, complete with dovetailed drawers, offering both quality and functionality. The master bedroom features a raised ceiling and an ensuite bath, complete with a corner garden tub, a double sink vanity, a separate shower, and a generously-sized walk-in closet. Step outside to discover the backyard oasis, enclosed by a 6-foot vinyl fence, complete with a beautiful covered patio/pavilion, perfect for summer fun and entertaining guests. This home boasts newer LVP flooring throughout most of the living space. Other features included: Nest thermostat and doorbell, Anderson windows, finished garage with ample storage space above. All appliances, including the washer and dryer, are included for your convenience but not warranted.
$300,000
4783 Falcon New Haven, IN 46774
View additional info
Why deal with the stresses of existing homes with bidding wars, updates, and repairs when you can secure your fresh, never lived in, new home with Heller Homes! Heller Homes is proud to present the Alexa 2 floor plan in the Lakes of Pinestone neighborhood. This BRAND NEW 3 bed/2 bath home features 1493 SF over one spacious, OPEN, convenient level and finished 2-car garage. 1-yr and 10-yr New Home Warranties and appliance allowance included in price! Beautiful stone and vinyl façade. 9-ft. ceilings in the Foyer, Great Room, Kitchen & Nook. Open plan from GR into the Gourmet Kitchen feat. abundant cabinetry, corner Walk-In-Pantry, 7' Kitchen Island with bar; Appliance Allowance included! The inviting Owner's Suite features a private bathroom and Walk-In-Closet. Lots of windows let in plenty of natural light. Split bedroom design places the other 2 bedrooms at the opposite side from the Owner's Suite. Bedrooms divided by Full Bath. Large 2-car attached garage with extra storage space on the side.
$349,900
4784 Falcon New Haven, IN 46774
View additional info
****Under Construction*** This home is still under construction and provides a great opportunity to customize the home. Catch it early enough in progress and put your own spin on the finishes! Heller Homes is proud to present our Addison plan in Lakes of Pinestone. This home features 2160 total finished square feet between first and second floor, 687 square feet in total garage space (3 car garage), and a beautiful covered front porch. 1st Level: Enter via 2-story foyer. Den/Dining room open to foyer space. Enter past the stairs and centrally located 1/2 bath. Open-concept living spaces with kitchen, nook, and great room together. Large kitchen island with bar seating and walk-in pantry. 2nd Level: All 4 bedrooms, 2 full baths, and laundry room are found on the second level. Owner's suite features dual vanity, large bathroom, and 2 walk-in closets. Laundry on second level avoids hauling laundry up and down.
$329,900
4795 Falcon New Haven, IN 46774
View additional info
Why deal with the stresses of existing homes with bidding wars, updates, and repairs when you can secure your fresh, never lived in, new home with Heller Homes! Heller Homes is proud to present the Hudson' in the desirable Lakes of Pinestone addition. This BRAND NEW home features 1,682 Square Feet of living space and finished 2-car garage + additional 18'x10 additional storage on a large lot ** Custom cabinets with soft close doors and drawers** Front and Rear Covered porch ** Timeless Stone & Vinyl façade. 1-YR & 10-YR New Home Warranties and Appliance Allowance included in price! **Main Level: Foyer leads past staircase into inviting Great Room w/ large windows. Open plan from Great Room to Nook and gourmet Kitchen (feat. abundant cabinetry, 5'6"x4 island with bar, walk-in-pantry). Sliding door opens to wonderful rear covered patio and spacious backyard. **UPSTAIRS: Spacious yet cozy Master w/ en-suite feat. Double Vanity, 5' Shower. Huge his and hers Master Walk-In-Closets. Other two bedrooms also have walk in closets. Laundry is conveniently located upstairs with all of the bedrooms
View additional info
The Chatham provides 4 bedrooms and 2 baths in a single-level, open living space. Three large bedrooms are situated in the front of the home with one bedroom, which features a large walk-in closet and luxury bath, is situated in the back of the home for privacy. Enjoy entertaining in the spacious kitchen with a large built-in island and beautiful cabinetry. The patio in the back of the home offers a great space to gather. Photos representative of plan only and may vary as built.
$120,000
165 Bade New Haven, IN 46774
View additional info
***Open House Saturday the 20th and Sunday the 21st from 1:00 - 3:00 pm.*** Welcome to this charming 4-bedroom, 1.5-bathroom home nestled in New Haven! This well-loved residence offers a spacious layout perfect for families and those who appreciate ample living space. As you step inside, you're greeted by a cozy living room featuring multiple windows that fill the space with natural light. The adjoining kitchen boasts generous cabinet storage and a convenient layout, ideal for preparing meals. You'll find four comfortably sized bedrooms, each with its own unique character and plenty of potential for personalization. Outside, the property includes a sizeable backyard, perfect for relaxing and enjoying the outdoors. Imagine hosting summer barbecue or creating your own garden oasis in this expansive outdoor space. Conveniently located minutes away from New Haven Primary and High School. Don't miss out on making this property your own and schedule a showing today!
View additional info
POND LOT! Lancia Homes Springfield I with 1,818sq.ft. with 3 Bedrooms, Loft, Owner Suite on the main, 2.5 Baths, 2-Car Garage with 2' extension and 12 x 12 Patio. Vaulted two-story Great Room with ceiling fan opens up to Loft. Separate Laundry room. Kitchen faces Great Room. Quartz counters in Kitchen with stainless steel appliances, ceramic backsplash, smooth top stove, prep cabinet under window, soft close drawers, corner pantry and additional gas line hook-up behind stove are standard. Owner Suite has ceiling fan, dual rod & shelf 1-wall unit in the walk-in closet and private Bath. Cubbies Lockers located off of Garage as you enter. Designer white laminate wood shelving in all closets. Vinyl plank flooring in Great Room, Kitchen, Nook, Pantry, Foyer, Baths and Laundry Room. Garage is finished with drywall, paint, attic access with pull-down stairs and has one 240-volt outlet pre-wired for an electric vehicle charging. Home has Simplx Smart Home Technology - Control panel, up to 4 door sensors, motion, LED bulbs throughout, USB port built-in charger in places. 2-year foundation to roof guarantee and a Lancia in-house Service Dept. (Grading and seeding, 6 shrubs, one 1-1/2' tree completed after closing per Lancia's lawn schedule.)
View additional info
Lancia's Wilshire 5 floorplan has 1,938sq.ft. with 4 Bedrooms, 2.5 Baths and 2-Car Garage with 2' extension. 12 x 12 Patio. Angled Kitchen with breakfast bar overlooks Great Room and Nook. Great Room has ceiling fan. Kitchen has a 9 x 5 walk-in Pantry, ceramic backsplash, stainless steel appliances, smooth top stove, soft close drawers, breakfast bar and additional gas line hook-up behind stove are standard. 4 Bedrooms upstairs. Owner Suite Bedroom features ceiling fan, dual rod & shelf 1-wall unit in the walk-in closet and private Bath. Laundry Room is upstairs. Vinyl plank flooring in Great Room, Kitchen, Nook, Pantry, Foyer, Baths and Laundry Room. Garage is finished with drywall, paint, attic access with pull-down stairs and has one 240-volt outlet pre-wired for an electric vehicle charging. Elevation has curb appeal with shutters, vinyl shakes and stone on elevation. (Grading and seeding, 6 shrubs, one 1-1/2' tree completed after closing per Lancia's lawn schedule.) Home has Simplx Smart Home Technology - Control panel, up to 4 door sensors, motion, LED bulbs throughout, USB port built-in charger in places. 2-year foundation to roof guarantee and a Lancia in-house Service Dept.
Open House:
Monday, 4/29 1:00-6:00PM
View additional info
Floorplan available to build! Lancia Homes presents its NEWEST floorplan the Addyson! Home has 2,264 sq.ft. 4 Bedroom, 2.5 Baths. Great Room, Nook and Kitchen open plan. Kitchen has island, breakfast bar, walk-in Pantry. 4 Bedrooms and 2 Full Baths upstairs. Office-Bonus Room with single French Door and closet storage. Laundry Room upstairs. Staircase is open "L" shape. See what Lancia Homes can build for you!
View additional info
Lanciaâs Lucia has 1,613 sq.ft. 3 Bedroom's, 2 Bath, 2-Car Garage and 17 x 9 covered Patio. Kitchen island has breakfast bar and is open to the Nook and Great Room. Great Room features 9' raised tray ceiling and paddle fan. Kitchen has stainless steel appliances, ceramic backsplash, smooth top stove, soft close drawers, additional gas line hook-up behind stove are standard. 9' ceilings also throughout home and Garage. Separate Laundry Room. Owner Suite Bedroom has ceiling fan, dual rod & shelf 1-wall unit in the walk-in closet, Bath has dual sink vanity and 5' shower. Bedroom 3 could be an Office or Bonus Room. Vinyl plank flooring in Kitchen, Nook, Pantry, Foyer, Baths, Laundry Room and Great Room. Convenient to northside shopping. Garage is finished with drywall, paint, attic access with pull-down stairs and has one 240-volt outlet pre-wired for an electric vehicle charging. Elevation has vinyl shakes and stone. 2-year foundation to roof guarantee and a Lancia in-house Service Dept. (Grading and seeding, 6 shrubs, one 1-1/2' tree completed after closing per Lancia's lawn schedule.) Home has Simplx Smart Home Technology - Control panel, up to 4 door sensors, motion, LED bulbs throughout, USB port built-in charger in places.
View additional info
Make this beautiful open concept, split 3-bedroom 2.5 bath Villa located in Landin Meadows your new home today! Enjoy the pond view from the three-season room or the patio. Never worry about mowing or snow removal again, it is all done for you! This home offers a lot of extra storage. There is a walk-up attic area with flooring and at the back of the home there is a built in 4x11 storage area attached to the home. Stainless steel appliances included but not warranted. Located close to shopping, restaurants and I469. Schedule a showing today!
$349,900
7962 Cordovan Fort Wayne, IN 46835
View additional info
D.R. Horton presents the Henley plan. This two-story home provides 5 large bedrooms and 3 full baths. The staircase enters from the family room for convenience and privacy. The kitchen offers beautiful cabinetry, a large pantry and a built-in island with ample seating space. Also on the main level, you'll find a spacious study, perfect for an office space, as well as a bedroom and full bath. Upstairs, you'll find 4 additional bedrooms, including one that features a walk-in closet, as well as a 2nd living space that can be used as a great entertainment space. Photos representative of plan only and may vary as built.
$399,900
7974 Cordovan Fort Wayne, IN 46835
View additional info
D.R. Horton, Americas Builder, presents the Holcombe plan. This two-story, open concept home provides 4 large bedrooms and 2.5 baths. This home features a half turn staircase situated away from the foyer for convenience and privacy, as well as a wonderful study. The kitchen offers beautiful cabinetry, a large pantry and a built-in island with ample seating space. Located upstairs, you'll find an oversized bedroom that features a deluxe bath with ample storage in the walk-in closet. In addition, the upstairs offers 3 additional bedrooms and a convenient laundry room. Photos representative of plan only and may vary as built.
$294,900
10260 Tirian Fort Wayne, IN 46835
View additional info
** Construction Complete 6/24/24 ** Open House Saturday 4/27 1-3 PM ** Photos are an example of a completed Huron floor plan ** Welcome to this great ranch style floor plan in Lakes at Woodfield! This new build by Majestic Homes offers 3BR/2BA, a great open floor plan and an abundance of natural light. Once you step inside you'll notice the breakfast nook to the side with luxury vinyl plank flooring extending from the entry and continues into the kitchen. Easily entertain with the amazing open concept layout from the open kitchen and great room. The great room has large windows and a cathedral ceiling that leads out to the patio. The chef of the home will appreciate a fabulous kitchen with contemporary wood cabinets, a stainless steel appliance package, nice contrasting subway tile backsplash, and great counter space to work with. There is also a large pantry for all of your kitchen storage needs. Natural light shining through all of the windows in the home have the neutral paint tones standing out proudly. Make your way into the master bedroom which offers a great place to relax at the end of the day. It has its own full bath with a double sink vanity and a spacious walk-in closet. Two more generous sized bedrooms are just down the way along with another full bath for the rest of your family and friends. A separate laundry room and access to the attached garage complete the inside of this home. Travel out to the backyard off of the great room and grill out on the back patio. A large backyard makes for the perfect place for your kids and pets to run and play while your are cooking and entertaining. This open space is a blank slate and ready for you to make it your own! The oversized 2 car garage is perfect for additional storage along with your vehicles. The up and coming Lakes at Woodfield neighborhood is only a few minutes drive to shopping, restaurants, entertainment, and more! You will not be disappointed in making this brand new build your new family home today!
$284,900
5614 Wheelock Fort Wayne, IN 46835
View additional info
This enchanting property, situated on an expansive nearly 2.1 +/- acre lot, invites you to sculpt your own idyllic haven with mature lush lawn, trees and flourishing gardens. Nestled on the northeast side of town, convenience meets serenity in this homestead, offering a tranquil retreat from the hustle and bustle of daily life but still close to all your daily needs. This all brick home features four spacious bedrooms upstairs and 2.5 bathrooms, the 2900+ square-foot residence ensures ample space for relaxation and rejuvenation. The main level also has multiple entertaining areas with a few major updates including newer widows, roof and HVAC. Step outside onto the 3 seasons room and immerse yourself into the captivating beauty that surrounds, providing the perfect canvas for moments of peaceful repose. The presence of a 2-car detached garage, conveniently located next to the home, is complemented by a gracefully designed half-circle driveway, enhancing the overall charm and functionality of this extraordinary property. Whether you envision a private escape or dream of cultivating your own verdant oasis, this homestead offers boundless possibilities for creating a lifestyle that seamlessly blends comfort, convenience, and natural splendor.
$315,000
5735 Fox Mill Fort Wayne, IN 46835
View additional info
VERY well-maintained home in a great neighborhood. Fenced in back yard. 3 car garage attached, 3 bedroom 2.5 bath, nice open loft. the home backs up to a common area provides privacy. Lots of storage space, close to 469, restaurants and shopping. Refrigerator, stove, washer, dryer and dishwasher included and are as-is. Buyer/Buyer's Agent to verify all measurements/schools and all other information.
$318,800
7755 Tumnus Fort Wayne, IN 46835
Open House:
Saturday, 5/4 1:00-3:00PM
View additional info
***OPEN HOUSE SATURDAY, MAY 4TH FROM 1:00 TO 3:00PM!!!*** Check out the latest build by Sky Hill Homes! See if this is the one you've been waiting for! Upon walking into the foyer, guests will be struck by the bright, spacious, & welcoming great room set off by a trey ceiling with crown molding and a ceiling fan. The room flows nicely into the kitchen and dining room that opens up to the back patio and yard. The kitchen features a breakfast bar & spacious walk-in pantry. The new owners will love the large walk-in closet and raised dual vanity in the sizeable master suite located in the back of the house. It might be worth mentioning that the doors to the master suite and bath are 3' wide as well! The laundry room is conveniently located near the bedrooms and features a utility sink and plenty of extra storage space! The 2 secondary bedrooms are good sized and share a hall bathroom that also serves as a guest bathroom. 2-car garage with bump out so you can park inside AND still have room for tools, mowers, bikes, etc. The covered back porch slab has been poured with a footer in case the new owners would like to enclose the space. Gas has been plumbed to the laundry room and kitchen behind the stove in case gas appliances are preferred. Take a look at the virtual tour link to view a video walk-through of the property and additional photos, then come see it in person! Builder will finish landscaping, final grade, grass seed, and straw when weather and scheduling permit. Grass and furniture in photos are digital.
$379,900
5780 Wheelock Fort Wayne, IN 46835
View additional info
Welcome to your dream home on over half an acre! This meticulously crafted, 3 year old * 3Bd 2Ba 1609SF * home offers many custom upgrades creating a haven of comfort & style. Step inside this thoughtfully designed split bedroom plan with incredible natural light beaming through the 9ft sliding glass doors. The master suite retreat is complete with a spacious walk-in tile shower, as well as a charming soaking claw foot tub, and generously sized walk-in closet. The heart of the home is the open concept vaulted kitchen & living space, adorned with upgraded plank flooring & beautiful brick fireplace for a cozy feel. Chef's kitchen, featuring a butcher block oversized island & stylish tile backsplash, stainless hood and breakfast bar making meal preparation a breeze while entertaining guests. Two more nicely sized bedrooms & a beautifully upgraded main full bath. Outside, the fenced backyard awaits on over half an acre of land, providing plenty of room to roam and enjoy outdoor activities in privacy. With no covenants, you have the freedom to personalize your space as desired. Oversized 3 car garage with 4th garage door pull through to the backyard! Don't miss the opportunity to make this exceptional property your own!
$340,000
7779 Tumnus Fort Wayne, IN 46835
View additional info
Welcome to this 1 year old 3 bedroom, 2 bath ranch in The Lakes at Woodfield. When entering through the foyer you will see beautiful wainscoting with a unique wood accent ceiling. The spacious great room offers 10 ft trey ceilings and a gas log fireplace. The open concept eat in kitchen is lined with white cabinets and quartz countertop. You'll find laminate wood flooring throughout the home along with carpet in all bedrooms. Master bedroom has trey ceilings and a large walk-in closet with custom shelving. The backyard is perfect for entertaining with a nice patio slab and privacy fenced in yard. This home is close to shopping and I-469. Come check out this beautiful home!
$358,000
7808 Luna Fort Wayne, IN 46835
View additional info
*Motivated Seller*Come take a look and make an offer! Take a look at this stunning newly constructed gem completed in 2023. This 4-bedroom, 2.5-bathroom home boasts a versatile den, perfect for a home office or additional living space. The well-appointed kitchen features modern appliances and ample counter space. The primary bedroom suite offers a private oasis, complete with a luxurious en-suite bathroom. Three additional bedrooms provide plenty of space. This home also includes the convenience of an oversized 2-car garage, ensuring ample parking and additional storage space. The open floor plan creates an inviting atmosphere, ideal for both entertaining and everyday living. Nestled in a desirable neighborhood and conveniently located near tons of shopping and entertainment. This home is a haven for those seeking a perfect blend of functionality and elegance. Don't miss the opportunity to make this well-appointed house your dream home. Google maps will try to take you in off of Wheelock rd but entrance to the addition is off Schwartz Rd.
View additional info
Welcome to the Lakes at Woodfield and this new construction Granite Ridge Cottagewood model that is ready for immediate possession! Located on the private end of Battle Run Way, this nearly 1400 square foot home has several custom upgrades and loads of inclusions. The exterior boasts vinyl siding with accents of engineered white wood trim, brick, and modern lighting. Step inside the inviting bright red front door, which sets the theme inside, and you are lead into the great room with soaring cathedral ceilings and a matching red mantled gas log fireplace. Keep in mind, an easy change in paint color can match your personal decor choice (example in photos). The open floor plan of the great room, kitchen, and dining room is very inviting for gatherings with family and friends. The custom kitchen features Schmucker Hickory cabinets, an island with counter height seating, and an included, brand new LG appliance package. The huge walk in pantry offers ample storage for kitchen appliances and food plus houses the TV/data junction box for the home. Custom LED lighting in this home gives it a modern vibe throughout. Spend warm months on the upgraded covered and open patio with the included gas grill with direct gas hook up. The main bedroom en suite features access to the covered patio plus a full bathroom with double sinks and a walk in closet with custom shelving. Two additional 10x12 bedrooms offer double door custom closets with shelving and a full bathroom between. Just inside the two car attached garage is the laundry room and custom coat/shoe bench. The private backyard, immaculate curb appeal, and quiet street make this a home that you must see!
$347,800
7894 Luna Fort Wayne, IN 46835
View additional info
Come to this country subdivision and hear the Amish horses at night or ride your bike on the wide bike ways out in front of your subdivision. Just 5 minutes from all the shopping and conveniences of Chapel Ridge and I-469, the location could not be more convenient. This is another Tom Schmucker & Sons homes that is loaded with nice extras. The 10 ft. ceilings throughout foyer, greatroom and kitchen give a grand feeling as you enter this home. Large greatroom with the tall ceilings oversized GR windows opens into the spacious kitchen with custom cabinetry, dove-tailed, soft-close drawers and under cabinet lighting. You'll love the large corner pantry, upgraded appliances including gas or electric convection oven and dishwasher with stainless steel tub. This split bedroom design is sure to please. The Master Suite bath features double vanities and a huge closet. Large laundry room with cabinetry and laundry sink all behind a pocket door. Other features include Andersen windows, rounded drywall corners, 50 gal HWH, Hi-efficiency furnace and pull-down attic stairs and floored attic. You'll be sure to enjoy both the large covered front porch plus a covered patio with ceiling fan. The back covered porch is footered and could be screened or enclosed. The oversized 2 car garage is 26 x 25 and has a window for natural light. Still time to pick colors, flooring, lighting and plumbing fixtures. Stop and take a look at this one. Pictures are from a similar finished home, but you can customize this home to your tastes.
$314,900
7915 Luna Fort Wayne, IN 46741
View additional info
This split 3 bedroom ranch as 2 full baths, stone fireplace in great room, center island in kitchen, laminate wood floors in entry, great room and kitchen. Kitchen features stained custom cabinets with white island with matte black quartz countertops. Home includes gas range, microwave, dishwasher, disposal plus garage door opener. Oversized 2 car garage for extra storage. Large primary suite with double vanity, walk-in closet and walk-in shower. Nice lot in Lakes at Woodfield. House is in drywall stage currently.
$314,750
2319 Kerrigans Fort Wayne, IN 46815
View additional info
Welcome home to this sprawling ranch in Kensington Downs built by colonial homes! Buy with confidence this home has been pre inspected by Aardvark and will be sold with a 14 Month Home Warranty. This home is located on the perfect lot with an amazing backyard! Not only has this home been freshly repainted, it has newer carpet, recess lighting, vinyl flooring, brand new gutters, and a high efficiency furnace!
