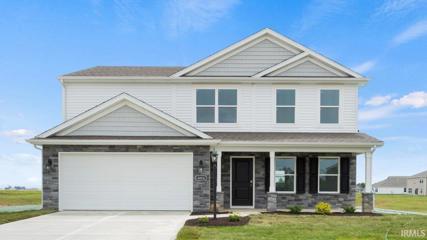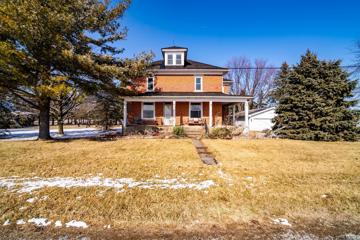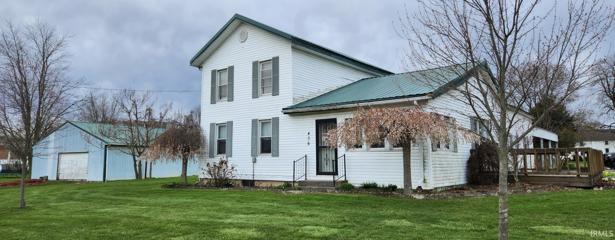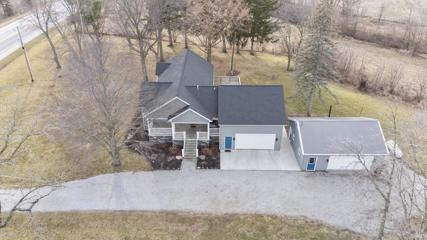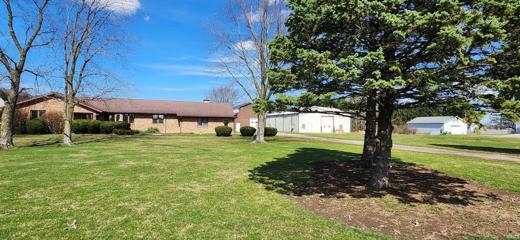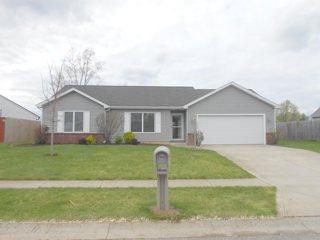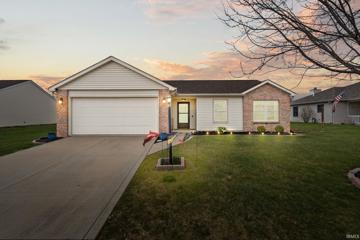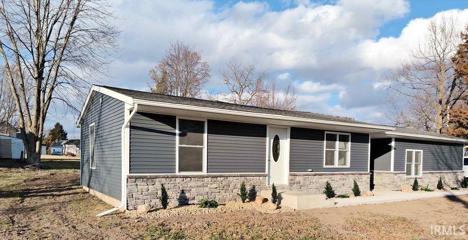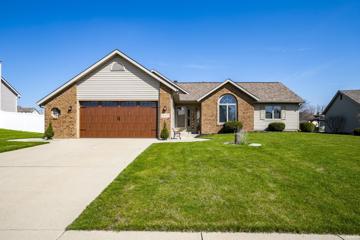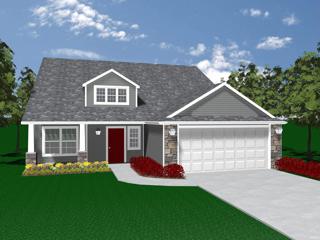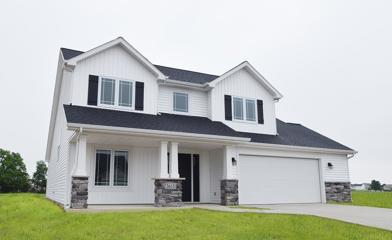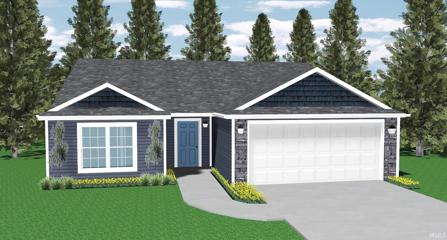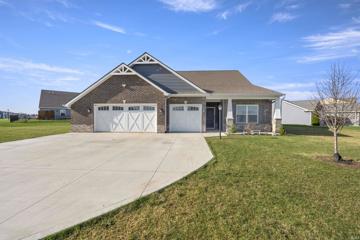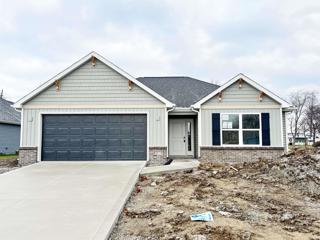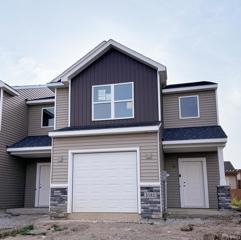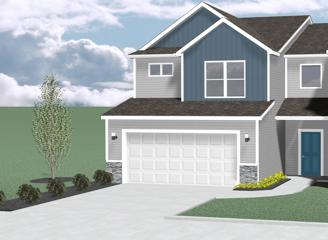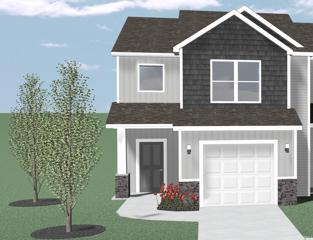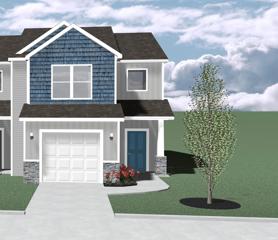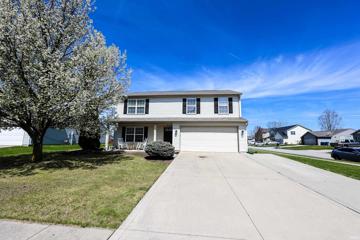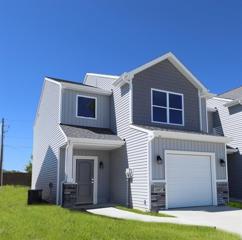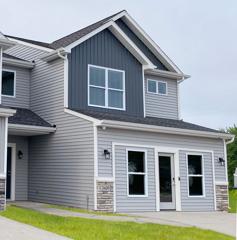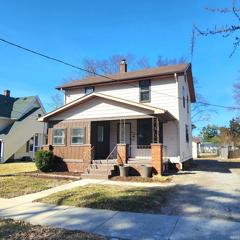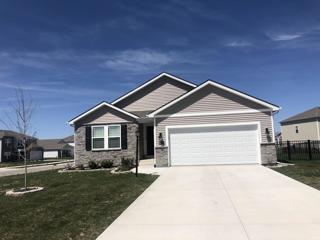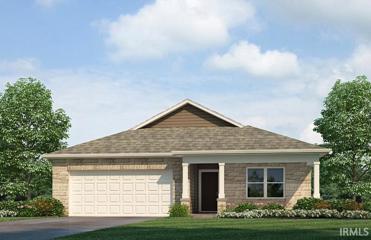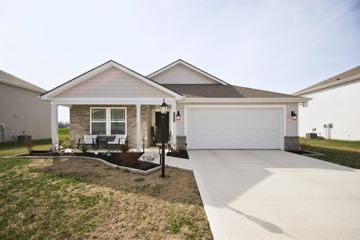Edgerton IN Real Estate & Homes for Sale
Edgerton real estate listings include condos, townhomes, and single family homes for sale.
Commercial properties are also available.
If you like to see a property, contact Edgerton real estate agent to arrange a tour today!
Learn more about Edgerton.
We were unable to find listings in Edgerton, IN
$299,900
4854 Carson Woodburn, IN 46797
Open House:
Saturday, 4/20 1:00-4:00PM
View additional info
D.R. Horton, America's Builder, presents the Bristol. This flexible 2-story has much to offer including appealing exterior elevations, 4 bedrooms, 2.5 baths, separate living and family rooms and convenient upstairs laundry room. The living room can function as a den, dining room or playroom while the great room is perfectly open to the kitchen and dining nook. All upstairs bedrooms are a great size and have ample closet space. The Bristol includes America's Smart Home® technology which allows you to control your home with your smart device at home or away. Photos representative of plan only and may vary as built.
$249,999
16507 E Lincoln New Haven, IN 46774
View additional info
Don't miss the opportunity to make this historic haven your own! This large 4-bedroom home is such a great value for the square footage and has so much character. You'll immediately fall in love with the original wood floors and beautiful trim to match. The main floor boasts a spacious kitchen, and you'll be delighted by the bonus room on the second floor. Located on a private lot lined with mature trees, you'll enjoy all the allure of country living, but within minutes of town. OPEN HOUSE April 6th, 1-3pm.
$199,900
436 Main Monroeville, IN 46773
View additional info
Large farmhouse located on the outskirts of Monroeville. This property sits on 1.5 acres, has a large 40 x 48 pole building, 20 x 40 poultry house, 3 car carport. This home features a large living and family room, eat-in kitchen with oak cabinets, 2 full baths, laundry on main floor. Updates included: newer metal roof, replacement windows, water softener, water heater. All appliances are included but not warranted.
View additional info
Welcome to this incredible home that was completely rebuilt in 2019 including the well & septic. This ranch on a basement sits on 2 acres with an attached heated floored garage AND additional oversized 2 car garage with a wood burner with its own private driveway. The front porch invites you into this immaculate home. Enjoy the primary suite right off the entry with a beautiful stand up tile shower and walk-in closet. As you go down the hall you are greeted with a vaulted ceiling & windows from every angle that fill the space with natural sunlight. Beautiful custom cabinets with stainless steel appliances and an island for seating. As you go downstairs you will find two great sized bedrooms with closets for storage, a full bathroom and another living space with a projector and built in counter space for bar & snacks along with a built in desk space. Enjoy the massive deck out back that overlooks nature. This home is one of a kind and waiting for you. Schedule your own tour today.
$459,900
13935 Bremer New Haven, IN 46774
View additional info
Come to the country! This 4 bedroom, 3 full bath ranch of 2373 square feet over 1764 square foot of mostly finished basement situated on 3.17 acres offers room to roam. Also included are two great outbuildings. The steel building is a 4000 square foot with a concrete floor. Endless uses for this awesome structure. There is is a 24 x 36 barn also sitting on a full concrete floor featuring a huge walk-up attic. Home features two fireplaces, custom cabinetry, 6 panel doors, 2 basement stairwells, 2 car attached garage and nearly the entire interior has fresh paint. Hard to find this much house with these kind of outbuildings on acreage of any sort for this kind of money. Simply few and far between.
$218,900
11209 Morning Glory Harlan, IN 46743
View additional info
Seller is listing agent. Clean and ready to move into. Some new flooring, bedroom carpet newer good condition, paint newer and new kitchen countertop backsplash and faucet. Appliances sst kitchen stay. 2 attached garage also has new paint, gfaca, patio in rear. One of newest houses in subdivision, only 16 years old. Cathedral ceiling and hardwood flooring in living room, new vinyl plank floors in kitchen.
$244,900
11205 Garden Harlan, IN 46743
View additional info
A beautiful 3 bedroom, 2 bathroom with an oversized den in Harlan Gardens! As you enter your new home, you'll be pleasantly surprised by the cathedral ceilings in the great room. Recent upgrades include; newer vinyl plank flooring throughout the home, a new roof, and an oversized addition added to the owner's suite, coming equipped with handmade built-in shelves and a patio door, exiting into your large, fenced-in backyard! With all of the repairs and addition already completed, you'll have nothing left to do except move in!
$285,900
17721 Antwerp Harlan, IN 46743
View additional info
Open House April 7 1pm - 3pm. This 3-bedroom, 2 full bath home is older but has a whole new look inside, definitely a must see! This home was down to the studs. New windows, new vinyl siding with stonework, new concrete walkway to front door along with a small area outside back door. The 2-car detached garage has a new metal roof. Open concept with new drywall throughout, beautiful laminate flooring, new kitchen with new Granite countertops, new stainless-steel appliances, new washer and dryer. The ensuite has a walk-in shower with a walk-in closet. This is a must see so hurry and schedule your showing today!
$314,000
16319 Sunset Harlan, IN 46743
View additional info
*OPEN HOUSE SAT 4/13, FROM 2-4* Situated on a spacious lot within the desirable Lakes of Harlan addition, this custom 3 bed/2 bath home by Star Homes has so much to offer! The large, vaulted great room boasts built-ins, a gas fireplace, and an open stairway to the finished basement that is perfect for additional living space/entertaining. The sun room off the dining area has plenty of windows for natural light and also offers a view of the large back yard with newer deck. Updates include: New garage door, countertops, roof with lifetime transferrable warranty, flooring, recessed lighting in the kitchen with dimmer and nightlight features in â23, garage door opener, water heater, and duct work cleaned in â22, and HVAC and deck in â21. In addition, all plumbing is PEX line, thereâs a sump pump with battery back up, the attic is partially floored for extra storage, and while the home is on city water, it still has an active well on the property for outdoor use. Lastly, the association features a walking path as well as 2 ponds that offer catch and release fishing and ice skating.
View additional info
Lancia's Springfield II with 1,982 sq.ft., 4 Bedrooms, 2.5 Baths, Loft and separate Laundry Room. 2-Car Garage and 4' extension. 12 x 12 Patio. Owner Suite on main floor with ceiling fan, dual rod & shelf 1-wall unit in the walk-in closet, dual sink vanity and 5' shower in Owner Suite Bath. Vaulted two-story Great Room with ceiling fan. Loft for a Bonus space. Kitchen faces Great Room and has stainless appliances, smooth top range, corner pantry, addl gas line to range, soft close drawers and ceramic tile backsplash. Dual sink in Bathroom upstairs. Cubbie Lockers in Hall with separate Laundry Room. Vinyl plank in Kitchen, Nook, Pantry, Foyer, Baths and Laundry. Designer white laminate wood shelving in all closets. Stone on Craftsman columns for curb appeal. Home has Simplx Smart Home Technology - Control panel, up to 4 door sensors, motion, LED bulbs throughout, USB port built-in charger in places. Garage is finished with drywall, paint, attic access with pull-down stairs and has one 240-volt outlet pre-wired for an electric vehicle charging. (Grading and seeding completed after closing per Lancia's lawn schedule.) 2-year foundation to roof guarantee and a Lancia in-house Service Dept. ILLUSTRATION SHOWN FROM FOUNDATION STAGE UNTIL SIDING IS ON.
View additional info
Floorplan available to build! New Subdivision! Lancia's Trenton II is a floorplan that fits many lifestyles and has a great open feel. This home is 2,145 sq.ft. with 4 Bedroom - Owner Suite on the main, 2.5 Baths, Loft and Den. 4' extension on Garage. Foyer welcomes your guests, French doors with glass on the Den open up to the Foyer. 9' ceilings in Great Room, Nook and Kitchen for an airy bright feel. Stone surround gas fireplace with wood mantel and outlet above for tv. Kitchen island has a breakfast bar, granite Kitchen sink, slate stainless appliances including smooth top stove, ceramic tile backsplash, corner pantry, addl gas line to range, 10 x 12 Patio off the Nook. The Cubbie Lockers are great way to collect coats and boots in separate Utility Room off of Garage. Owner's Bath has 5' shower, dual vanity and dual rod & shelf 1-wall unit in Owner's walk-in closet. Staircase is switchback style leading up to Loft, 3 Bedrooms and Main Bath with separate vanity area. Vinyl wood plank flooring in Kitchen, Nook, Utility Room and Half Bath. Home has Simplx Smart Home Technology - Control panel, up to 4 door sensors, motion, LED bulbs throughout, USB port built-in charger in places. Garage has attic access with pull-down stairs, 2 sheets of OSB board and 4' extension for more storage. Vinyl shakes, stone, upgraded front door, Home has Farm house stylings. Landscaped and plumbed for irrigation. Visit a Model to schedule an Appointment! Model homes are OPEN Sat-Sun 1-6pm or By Appointment.
View additional info
Home comes with: Microwave, smooth-top Stove, Dishwasher, Washer, Dryer and Fridge. (Last 3 are delivered after close of home) Lancia's easy care open floorplan the Jordan, at 1,314 sq.ft., is the larger version of the Wingate ranch. Great Room has cathedral ceiling with ceiling fan and faces the Nook and Kitchen, this is a very open plan! The 3rd Bedroom could be Office or Bonus Room. Kitchen has island with breakfast bar, ceramic backsplash, pantry, stainless steel appliances, smooth top stove, additional gas line hook-up behind stove are standard and soft close drawers. Sliding doors in Nook lead to 12 x 10 Patio. Owner Suite Bedroom off Great Room has ceiling fan, dual rod & shelf 1-wall unit in the walk-in closet and private Bath. Separate Laundry Room with closet off Garage. Designer white laminate wood shelving in all closets. Vinyl plank flooring in Kitchen, Nook, Pantry, Foyer, Baths and Laundry Room. Garage with 2' extension is finished with drywall, paint, attic access with pull-down stairs and has one 240-volt outlet pre-wired for an electric vehicle charging. Smart Home Technology - Control panel, up to 4 door sensors, motion, LED bulbs throughout, USB port built-in charger in places. 2-year foundation to roof guarantee and an in-house Service Dept. (Grading and seeding completed after closing per Lancia's lawn schedule.) ILLUSTRATION SHOWN FROM FOUNDATION STAGE UNTIL SIDING IN ON.
View additional info
OPEN HOUSE on April 13, 2024, 1:00-3:00PM. Welcome to 10324 Greenwood Lakes! This captivating home offers a perfect blend of modern luxury and timeless charm. Step inside to discover an inviting living space with elegant finishes and abundant natural light. The open-concept layout seamlessly connects the living room, dining area, and kitchen, creating an ideal environment for both relaxation and entertainment. The kitchen, boasting quartz countertops, stainless steel appliances, and ample cabinet space. Unwind in the luxurious master suite, complete with a spa-like en-suite bathroom and a very spacious walk-in closet that is connected to the laundry room. Outside, you'll find a beautifully landscaped yard and a gazebo, perfect for enjoying the serene surroundings and soaking up the sunshine. Located in the desirable Greenwood Lakes neighborhood with convenient access to schools, parks, and shopping, this home offers the perfect blend of comfort and convenience. Don't miss your chance to make this exquisite property your new home. Schedule a showing today!
$269,900
10273 Buckshire New Haven, IN 46774
View additional info
Why deal with the stresses of existing homes with bidding wars, updates, and repairs when you can secure your fresh, never lived in, new home with Heller Homes! Heller Homes is proud to present the Alexa 2 floor plan in the Greenwood Lakes neighborhood (villa section). This BRAND NEW 3 bed/2 bath home features 1420 SF over one spacious, OPEN, convenient level and finished 2-car garage . 1-yr and 10-yr New Home Warranties and appliance allowance included in price! Beautiful brick and vinyl façade. 9-ft. ceilings in the Foyer, Great Room, Kitchen & Nook. Open plan from GR into the Gourmet Kitchen feat. abundant cabinetry, corner Walk-In-Pantry, 7' Kitchen Island with bar; Appliance Allowance included! The inviting Master bedroom features a private En-Suite and large Walk-In-Closet. Lots of windows let in plenty of natural light. Large 2-car attached garage This home is a Villa and would have a quaretly dues that will cover mowing and now removal.
View additional info
RENT TO OWN! OR PURCHASE! Lanciaâs Oakhill with 1,467 sq.ft. 3 Bedrooms, 1.5 Baths, 1-Car Garage with 3' bump-out for storage and Patio. Open plan Great Room with Patio off of Nook, 3 Bedrooms, Owner Suite has a walk-in closet, 1.5 Baths, Owner Suite with private Vanity. Laundry on the main off of Garage. 2-story Foyer. Great Room has 9â ceilings, ceiling fan and can lighting. Kitchen is open to Nook and Great Room, has stainless appliances with a smooth top range, granite sink, cabinets with crown molding, microwave range hood and dishwasher, breakfast bar with sink faces Great Room, ceramic backsplash, 6 x 3 Laundry closet and Half Bath on main floor. Nook leads to the 8 x 12 Patio. Upstairs youâll find 3 Bedrooms. Ownerâs Suite Bedroom has ceiling fan and Ownerâs Bath has is split with pocket door for a separate vanity for dual use, separate sink for other Bedroom's use. Wood look vinyl in Foyer, Hallway, Half Bath, Kitchen and Nook. Finished textured walls in 1-Car Garage has 3â side bump-out for storage has 2 garden hose spigots and outside keypad. Internet pre-wired, 5 tv ports. Exterior with vinyl shakes and stone. Quality Lancia stick built construction since 1975. Sod in front yard with landscaping, graded and seeded lawn on sides and in back with custom seed blend (Completed per Lanciaâs lawn schedule.) This Attached Modern Villa has a low maintenance lifestyle for more freetime to enjoy. Close to New Haven and NE Fort Wayne shopping.
View additional info
RENT TO OWN! OR PURCHASE! Lanciaâs Villager with 1,832 sq.ft. is a 2-story home with a 2-Car Garage, 3 Bedroom, 2.5 Bath all in an open floorplan. Great Room has 9â ceilings with a ceiling fan and can lighting. Kitchen is open to Nook and Great Room, has stainless appliances with a smooth top range, granite sink, white cabinets with crown molding, microwave range hood and dishwasher, island with breakfast bar, 7 x 4 walk-in Pantry and ceramic backsplash. For more storage there is a dual door closet off the Garage. Patio Doors off Nook leads to the 8 x 12Patio. Half Bath on the Main. Upstairs youâll find 3 Bedrooms all with walk-in closets, 2 Bathâs and a 8 x 9 Laundry Room. Ownerâs Suite Bedroom has ceiling fan and Ownerâs Bath has 5âshower and linen closet. The 2nd Bath is split with pocket door for a separate vanity for dual use. Wood look vinyl in Foyer, Hallway, Half Bath, Kitchen and Nook. Finished textured walls 2-Car Garage has 2 garden hose spigots and outside keypad. Internet pre-wired, 5 tv ports. Exterior with vinyl shakes and stone. Quality Lancia stick built construction since 1975.
View additional info
ALL APPLIANCES INCLUDED: Homes come with WASHER, DRYER, FRIDGE, SMOOTH TOP RANGE, DISHWASHER AND MICROWAVE. Canal Square Oakhill 1-Car Attached Modern Villa (1,467 sq.ft.) has: Open plan Great Room with Patio off of Nook, ceiling fan in Great Room. Kitchen counters only to be Quartz or granite according to selections not made yet. Check with our Lancia Designer. 3 Bedrooms, Owner Suite has a walk-in closet, ceiling fan in Bedroom. 1.5 Baths, Owner Suite with private Vanity. Laundry on the main off of Garage, 8 x 12 Patio. 2-story Foyer. 1-Car Garage has 3' side bump-out for storage
View additional info
ALL APPLIANCES INCLUDED: Homes come with WASHER, DRYER, FRIDGE, SMOOTH TOP RANGE, DISHWASHER AND MICROWAVE. ALL APPLIANCES INCLUDED: Homes come with WASHER, DRYER, FRIDGE, SMOOTH TOP RANGE, DISHWASHER AND MICROWAVE. Canal Square Oakhill 1-Car Attached Modern Villa (1,467 sq.ft.) has: Open plan Great Room with Patio off of Nook, ceiling fan in Great Room. Kitchen counters tops to be Quartz or granite according to selections not made yet. Check with our Lancia Designer. 3 Bedrooms, Owner Suite has a walk-in closet, ceiling fan in Bedroom. 1.5 Baths, Owner Suite with private Vanity. Laundry on the main off of Garage, 8 x 12 Patio. 2-story Foyer1-Car Garage has 3' side bump-out for storage.
$285,000
10221 Crossland New Haven, IN 46774
Open House:
Saturday, 4/20 2:00-4:00PM
View additional info
***Open House Saturday 4/20 2pm-4pm*** Welcome to your dream home in this developing neighborhood. This charming 2-story house boasts 3 bedrooms, 2.5 bathrooms, and a spacious loft, perfect for modern living. As you step inside, you're greeted by an inviting open concept layout, seamlessly connecting the living, dining, and kitchen areas. The heart of this home is the beautifully appointed kitchen, complete stainless-steel appliances and ample storage space. Imagine preparing meals while enjoying the warmth of the nearby fireplace, creating a cozy ambiance for family gatherings. Upstairs, you'll find the luxurious primary suite featuring a private bathroom. Two additional bedrooms share a well-appointed full bathroom, and the laundry room providing comfort and convenience for everyone. Outside, the fenced-in backyard offers a private oasis for outdoor entertaining or simply unwinding after a long day. With its modern amenities, including a 2-car garage, and a convenient location near schools, parks, and shopping, this home checks all the boxes for comfortable living.
View additional info
** OPEN HOUSE every Monday from 4-7 pm of BY APPOINTMENT ** MODEL IS FOR FLOORPLAN USE ONLY this home is not for sale. Lancia's Canal Square attached SINGLE FAMILY Townhome Oakhill 1-Car (1,467 sq.ft.) has: Open plan Great Room with Patio off of Nook, 3 Bedrooms, Owner Suite has a walk-in closet. 1.5 Baths with private Vanity off Owner Suite, Laundry on main off of Garage, 2-story Foyer and a 1-Car Garage has 3' side bump-out for storage. Wood look vinyl in Foyer, Hallway, Half Bath, Kitchen and Nook. Finished textured walls in Garage has 2 garden hose spigots and outside keypad. Internet pre-wired, 5 tv ports. Exterior with vinyl shakes and stone. Quality Lancia stick built construction since 1975. Sod in front yard with landscaping, graded and seeded lawn on sides and in back with custom seed blend (Completed per Lanciaâs lawn schedule.) This modern Townhome has a low maintenance lifestyle for more freetime to enjoy. Close to New Haven and NE Fort Wayne shopping across the Georgetown bridge.
View additional info
** OPEN HOUSE EVERY Monday 4-7 pm or BY APPOINTMENT ** MODEL IS FOR FLOORPLAN USE ONLY this unit is not for sale. Lanciaâs Villager SINGLE FAMILY TOWNHOME has 1,832 sq.ft. is a 2-story home with a 2-Car Garage, 3 Bedroom, 2.5 Bath all in an open floorplan. Great Room has 9â ceilings with a ceiling fan and can lighting. Kitchen is open to Nook and Great Room, has stainless appliances with a smooth top range, granite sink, white cabinets with crown molding, microwave range hood and dishwasher, island with breakfast bar and 7 x 4 walk-in Pantry. Upstairs youâll find 3 Bedrooms all with walk-in closets, 2 Bathâs and a 8 x 9 Laundry Room. Ownerâs Suite Bedroom has ceiling fan and Ownerâs Bath has 5â shower and linen closet. The 2nd Bath is split with pocket door for a separate vanity for dual use. Wood look vinyl in Foyer, Hallway, Half Bath, Kitchen and Nook. Finished textured walls in 2-Car Garage has 2 garden hose spigots and outside keypad. 8 x 12 Patio. Internet pre-wired, 5 tv ports.
$194,900
1111 Summit New Haven, IN 46774
View additional info
This amazing 4-bedroom, 2-full bath home has some great features! Inside, you'll find beautifully redone wood floors and a newly renovated kitchen. There's also a full basement with a little shop area. And outside, there are open and enclosed porches, a covered back patio, a large detached 2-car garage, and a spacious yard. It's a perfect blend of indoor and outdoor living. Located in the heart of New Haven, this recently remodeled home is a real gem. Don't miss out on this fantastic opportunity to make it yours!
$349,900
10107 Welspring New Haven, IN 46774
View additional info
Welcome to your dream home in the desireable Greenwood Lakes neighborhood in New Haven. This home is the DR Horton "Harmony" plan, a 1498 s.f. ranch on a 1396 s.f. partially finished basement. The basement is a work in progress, the ceiling has been painted and the walls are drywalled and ready to paint. Trim and carpet and you have an additional living with an additional bath possibility. The main floor is a split bedroom concept. The family room, kitchen and dining area are all open. Kitchen features an island, the refrigerator, flat top electric range, microwave and dishwasher are all obviously 2 years old. The back yard is fenced for small children and/or pets.
View additional info
Stylish new Harmony plan by D.R. Horton in beautiful Greenwood Lakes. This 3 bedroom 2 bathroom single story home boasts an open concept living space. This home features a large Bedroom 1 with walk in closet and dual vanity bath. Enjoy your kitchen with a walk in pantry and an island that is open to the connected dining space. 3 car garage. An added feature to this home is the extra large mechanical room. Photos representative of plan only and may vary as built.
View additional info
Welcome to your new home sweet home! Step into this inviting abode, boasting four cozy bedrooms and two luxurious bathrooms, all conveniently situated on a single story. As you explore, you'll be delighted by the seamless flow of the open concept design, perfect for both intimate gatherings and lively entertaining. Built just two years ago, this modern gem exudes contemporary charm and promises years of comfort and style. Your dream home awaits â come and make cherished memories in this wonderful space!
