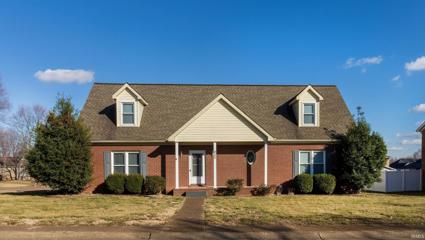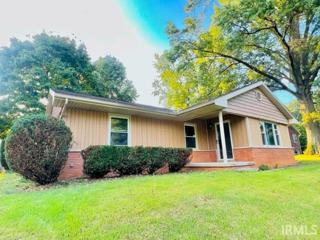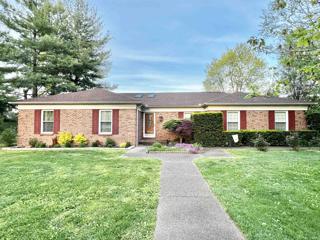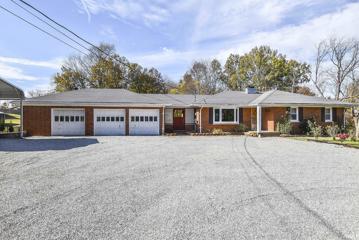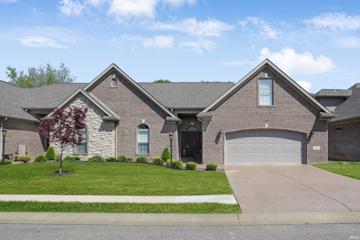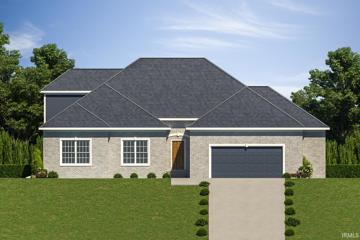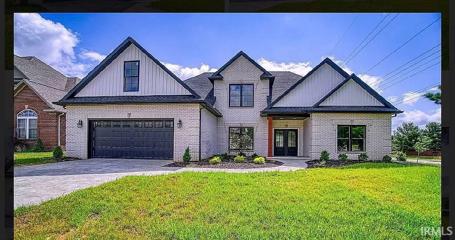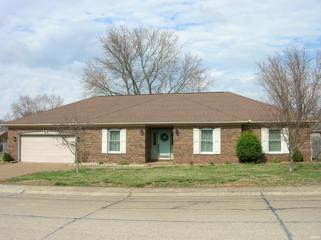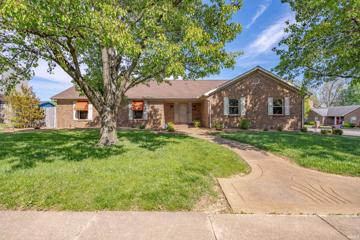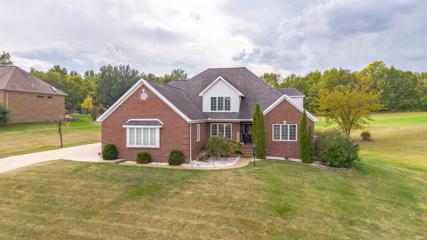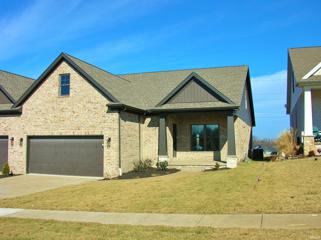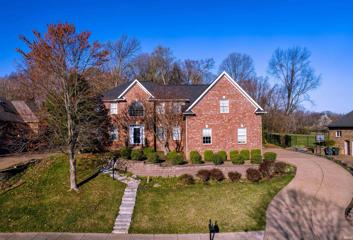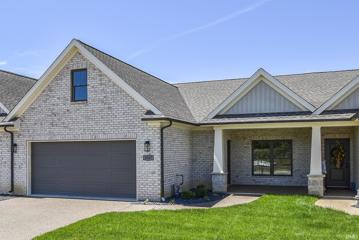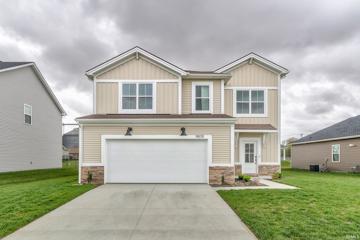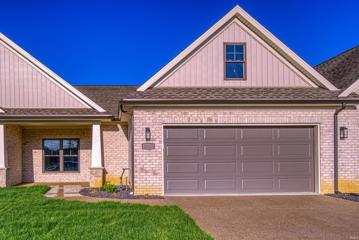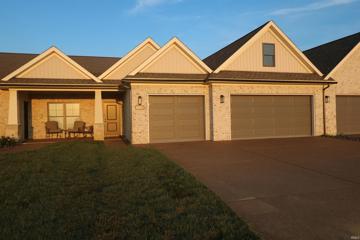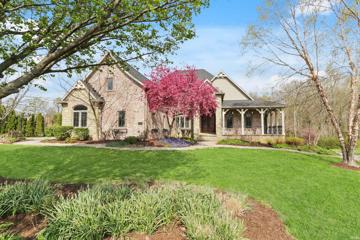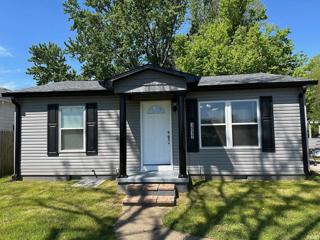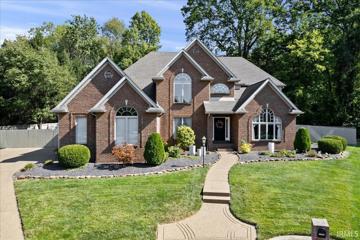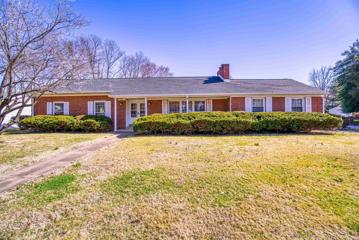Dayville IN Real Estate & Homes for Sale
We were unable to find listings in Dayville, IN
$399,000
3122 Logan Newburgh, IN 47630
View additional info
This wonderful home has a plethora of space with upgrades galore. Updated windows, HVAC, wood floors in the main living area, foyer and kitchen, Trex decking, waterproof basement, sump pump with battery backup. All appliances are included with this home. The main level primary has its own updated bathroom with a huge closet that features built in drawers with plenty of space for hanging clothes. This home also has a large heated garage with a workshop and large attic space that could be finished for additional living space.
$725,000
8933 Willowbend Newburgh, IN 47630
View additional info
Welcome to your dream home on Newburgh's desirable west side! This stunning two-story residence is perfectly positioned on a well manicured corner lot, featuring a stunning curb appeal and an oversized three-car side-load garage. Step into your own backyard oasis, complete with a saltwater in-ground pool surrounded by professional, lush landscaping, which you can enjoy from the comfort of the covered back patio. The expansive backyard offers ample green space for the playset and outdoor activities, all enclosed for privacy and security. Inside, youâll be captivated by the prestigious, quality interior, starting with a grand two-story entryway and a breathtaking staircase. The versatile formal living room is perfect for an office, playroom, or fitness area. Host family and friends in the large formal dining room adorned with crown molding and chair rail. The eat-in kitchen boasts granite countertops, a breakfast bar, white cabinetry, and stainless steel appliances, all within an open-concept floor plan that's perfect for modern living. The back staircase leads to a large bonus room with convenient attic storage. This home offers four true bedrooms, including a spacious ownerâs suite with a solid surface double vanity, jetted tub, and his/her walk-in closets. Located in the desirable Seaton Place subdivision off Frame Road, youâre just a short drive from Historic Downtown Newburgh, Evansville's east side, Deaconess Gateway Hospital, Target, Fresh Market, restaurants, shopping, and more! The most recent upgrades include a new 93% efficient HVAC system (2020), a new sand filter and pump for the pool, updated outdoor lighting, an electric dog fence, and a new dishwasher. Donât miss the chance to make this extraordinary property your forever home!
$202,000
612 Prince Newburgh, IN 47630
View additional info
Welcome to 612 Prince Drive. This ranch style home consists of 3 bed/1 bath is situated on an extra large lot close to the entrance of the Newburgh Riverwalk & Knob Hill Restaurant. Gas hot water heater and gas furnace. Updates per the (Representative of Estate) new flooring through out, new ceiling fans and light fixtures, new bathroom vanity, toilet, and shower fixtures, new kitchen disposal, updated electric, plumbing, and paint. In the fenced in backyard there is a 14x20' multipurpose out building. There are three access doors, two lofts, insulated ceiling and a covered porch area. Let the kids and dogs run about this level backyard with a couple mature trees for added shade. Patio area off garage in the backyard for relaxing. Extra off street parking area for Holiday gatherings. Seller has never lived nor occupied home. Home/Yard barn to be sold "as-is" condition. Inspections are for buyer informational purposes only. Motivated seller!
$295,000
4122 Frame Newburgh, IN 47630
Open House:
Sunday, 5/19 1:00-3:00PM
View additional info
Welcome to this meticulously maintained 3-bedroom, 2-bathroom ranch home, on a desirable corner lot in Newburgh, INânot far from away from shopping and dining options. The heart of this home features a kitchen equipped with barely used appliances, a convenient breakfast bar, and a cozy dining area, ideal for both quick meals and formal gatherings. Experience ultimate comfort in the primary bedroom, which boasts a newly tiled step-in shower, enhancing the home's appeal and functionality. The great room is a highlight, offering a charming brick gas fireplace, perfect for Indiana's seasons. Additionally, this home includes a multi-functional laundry/utility room thatâs spacious enough to double as a home office. Step into the heated and cooled sunroom, where you can enjoy views of the landscaped backyard. The property also includes a sizable 2.5-car attached garage, providing ample space for vehicles and storage. More Updates: New A/C, newer water heater, roof, skylights and gutters within the last 3 years. This home is not just a must-see but a must-have.
$234,900
6966 Crescent Chandler, IN 47610
Open House:
Sunday, 5/19 1:00-3:00PM
View additional info
Brand new listing situated on .57 acres in Chandler but closer to Newburgh off of Russell Road near Rolling Hills Country Club. This one level home feature a fenced back yard with patio, fire-pit, tree line view & shed for storage. Showcasing an open layout & split bedroom design. Luxury vinyl throughout except for bedrooms which new carpet has just been installed. Great room is open to kitchen w/ breakfast bar showcasing pendant lighting & 9 ft ceilings Breakfast nook overlooking backyard through sliding doors. Kitchen offers an abundance of cabinets, & all kitchen appliances included in sale along with 1 year home warranty. Ownerâs suite amenities include: walk-in closet ,ensuite full bathroom, & ceiling fan. On the opposite side of home there are two additional bedrooms with full bathroom in between offering 2 linen closets for storage. Neutral colors throughout with roman style doors & new carpet was just installed Friday in all bedrooms. Laundry room is located off the 2 car attached garage w/cabinets for storage and pocket door for great use of space. This home is built on slab with no stairs. Located on cul-de-sac street and taxes are less than $1300 a year. Average electric bill per month is $133 . Purchase and this home can be yours to enjoy before summer hits! Must have appointment-but Thursday and Friday of this week will be a breeze. Allow 24 hours to response to all offers, but sellers have the right to accept prior too.
$319,900
2933 Bell Newburgh, IN 47630
View additional info
With beautiful landscaping, trees, and a large two-level deck, this home would be a prefect place for hosting outdoor get togethers this fall! 2933 Bell Rd is a 3 bedroom, 1.5 bathroom ranch with a walk out basement located in Castle school district. The main level has been recently painted in all but the back bedroom. The home's three car garage is attached by a breezeway with entrance into the kitchen. The open kitchen/ living room area would be great for entertaining. The basement includes a fireplace, laundry area with utility sink and shelving and is a space you can truly make your own. As you make your way to the backyard, you will find the two tiered deck, above ground swimming pool, and a two story cement block outbuilding that has electricity. This property also features many updates like new plumbing, water heater and water softener, deck expansion that is partially covered, multiple trees have been removed and branches trimmed and more. The oversized driveway has been levelled, crushed concrete added and includes a large car port that could house a RV or boat. The side lot is part of property.
$449,900
306 Riverbed Newburgh, IN 47630
View additional info
Welcome to this stunning 3 bedroom, 3 bath condo nestled in the serene community of Driftwood Parke. Enjoy the ultimate blend of comfort and convenience with direct access to the Rivertown Trail, perfect for leisurely strolls, invigorating bike rides, and fitness enthusiasts alike. As you approach, you will be captivated by the beautiful curb appeal and covered entryway leading into a light-filled foyer, setting the tone for the elegance that awaits within. Step into the spacious open floor plan adorned with crown molding and engineered hardwood flooring, complemented by a cozy gas fireplace, creating a warm and inviting atmosphere. The gourmet eat-in kitchen boasts crown-topped cabinetry, an island with seating, stainless steel appliances, and a charming dining area. French doors beckon you to the sunroom, where you can relax and unwind while overlooking the meticulously landscaped backyard, a perfect oasis for outdoor gatherings. Retreat to the luxurious primary suite featuring a tray ceiling, full bath with a dual-entry walk-in shower, twin sink vanity, and an oversized walk-in closet, providing the ultimate in comfort and convenience. The second bedroom offers easy access to an adjacent bath. Convenience is key with laundry facilities conveniently located on the main level. Upstairs, the third bedroom boasts its own full bath with a walk-in shower, offering privacy and versatility. Step outside to the tree-lined backyard, adorned with mature landscaping and a patio area, providing the perfect backdrop for outdoor entertaining or simply unwinding in nature's embrace. Per seller: water bill averages $30 /month, our storm water/sewer and trash average $67.80 /month and CenterPoint averages $140 / month.
$589,500
12 Westbriar Newburgh, IN 47630
View additional info
This new construction home by Selective Homes by Chad and Dad is an exemplary display of quality craftsmanship and thoughtful design. Currently underway, there is still time for buyers to make their selections. The home features an open concept floor plan that seamlessly integrates the kitchen, dining area, and expansive great room, creating an inviting atmosphere for entertaining family and friends. The owner suite offers a luxurious bathroom with a walk-in shower and double vanity. Additional highlights include a mud room with built-in cabinetry, an expansive 2.5 car garage, three full bathrooms, and spacious additional bedrooms. The unfinished attic offers ample storage space. Selective Homes by Chad and Dad ensures that every detail is handled with precision, from pouring the footings to laying the tile and trimming, maintaining high standards and saving you money. Expected completion late Summer.
View additional info
BRAND NEW CONSTRUCTION IN GREAT NEIGHBORHOOD Do not miss this opportunity to be close to everything. Located on a corner lot and Brand New . This 4 bedroom home offers all of the upgrades that you can imagine. The front door is just the start of what we have to offer. The double doors open to beautiful flooring and light fixtures throughout. The rod iron spindles and stained treads are beautiful on the open staircase. Top of the line appliances and more. The high ceilings just add to the glamor of this home. The kitchen offers a large island with custom cabinetry and gorgeous granite counter tops. Enter this home with stamped concrete driveway and enjoy the covered porch. The open floor plan will excite you as you wander through the home, you will not believe the beauty. There are 4 bedrooms and 3 full baths. The laundry room boasts a custom cubby for all of your shoes, back packs and daily items. A two car garage and back patio will help you check off all of the must haves on your list. The master suite offers double tray ceilings with custom crown molding and a walk in closet with custom wood shelving, a free standing tub and walk in tiled shower. The other bedrooms are generously sized and offer great closet space and neutral colors. This home is calling your name!
$130,000
8522 Windsor Newburgh, IN 47630
View additional info
Beautiful two story Ranch with a wraparound porch. Situated on half an acre in Newburgh is this fixer upper, with 3-5 bedrooms and 1 bathroom. A historic one family built and lived-in dream. The possibilities of what you can do are endless; but the house requires work. Currently at 2,164 livable square feet and an unfinished partial basement at 812 square feet, with a 2 car detached garage. Downstairs features kitchen, dining room, living room, bathroom, and bedroom. While upstairs you will find the other 4 bedrooms with 2 of them being accessible through a bedroom without a private entrance. Possible to add a bathroom and make additional bedroom entrances more private upstairs. Currently being cleaned out and sold as-is, with interior pictures to come.
$269,900
8700 Frontier Newburgh, IN 47630
View additional info
RARE FIND 4-BEDROOM RANCH...CASTLE SCHOOLS...1912 Sq Ft All-Brick 2-Full Bath Ranch in Popular Newburgh Location...Large Corner Privacy Fenced Lot...Lots of Real Hardwood Flooring in Family Room, Formal Living Room, Formal Dining Room and Hallway...Family Room has Vaulted Ceiling and Real Brick Wall Wood Burning Fireplace...4th Bedroom is Private and would make a Great Office/Hobby Room/Guest Room...New Furnace...Large Finished Yard Building...Newer Kitchen Appliances...Bedrooms have Walk-in Closets...For Peace of Mind 2-10 Supreme Home Warranty is in Place...Don't Miss Seeing This One!!
$334,500
4144 Greenland Newburgh, IN 47630
View additional info
Don't miss this ranch-style home located on a corner lot with an all-brick exterior. The property features a spacious side-load garage and a covered porch. Inside, the foyer opens to an expansive great room with a cathedral ceiling, a gas fireplace, and ample natural light. The efficient kitchen includes a breakfast bar and a large dining area, with an adjacent office and laundry area enhancing functionality. The home offers three bedrooms and two full bathrooms. The owner's bedroom boasts a walk-in closet and an en-suite bathroom. Another bathroom serves the additional bedrooms. A three-season porch provides a relaxing space to enjoy evenings overlooking the fenced yard and patio. This home is ideal for those seeking comfort and convenience, close to shopping, hospitals, and schools.
$629,900
111 Morning Dove Boonville, IN 47601
View additional info
This stunning 6 bedroom, 3.5 bath, brick home sits just off hole #4 of Quail Crossing. The large entry foyer opens into the the formal dining room. Step into the living room with vaulted ceilings and you will love the large windows overlooking the backyard and allowing so much natural light into the home. The spacious eat in kitchen has tile backsplash, granite countertops, an island and newer kitchen appliances! The main level primary bedroom is spacious and has patio doors that lead to the deck and an en suite bathroom. The bathroom has a corner garden tub, walk in tile shower, and a lot of closet and cabinet space! Rounding out the main floor is a spacious office, half bath and laundry room. Upstairs you will find the remaining bedrooms, full bath and a lovely view overlooking the living room. The finished walk out basement has a bar (with a refrigerator and dishwasher) and pool table area, a family room, full bath, storage/utility room, a room currently being used as a weight room and a Home Theater with 3 recliners and a projector and screen! Out back you will find a large deck overlooking the 18x36 inground pool (with a diving board) that is only 2 seasons old! With additional patio space located off the basement and around the pool, there is no shortage of outdoor space! Located on a quiet, no outlet street, this home is in a great location- in just minutes, you can be in Chandler, Newburgh, or Evansville!
$450,000
4516 Sierra Boonville, IN 47601
View additional info
RARE FIND...GOLF COURSE COMMUNITY...NEW PUD (Planned Unit Development) STYLE CONSTRUCTION...Located Directly on the Golf Course Overlooking the #16 Green and Fairway At Quail Crossing Golf Community...There are 3-Bedrooms, 3-Full Bathrooms, Large Great Room, Dining Room and a Huge Bonus Room...Numerous Upgrades Throughout...Lots of Wood-Flooring and Crown Molding...Kitchen Has Large Central Island, Pantry, Gas Range and Solid Surface Countertops...Large Main Floor Master Suite Overlooks the Golf Course and has Double Vanities, Glass/Tile Walk-in Shower and a Huge Walk-in Closet...Doorways are Handicap Assessable...There is also a 23 FT long Walk-in Attic Storage Area...Built by "Award Winning Builder Combs Custom Homes"...With this PUD you Enjoy Many Time Saving Amenities...High Speed Fiber Optics Internet Available...Low Association Fees...This is a Must See...Don't Miss it!
$534,900
4595 Estate Newburgh, IN 47630
Open House:
Sunday, 5/19 3:00-4:30PM
View additional info
Welcome to 4595 Estate Drive! The welcoming curb appeal greets you with its stunning landscaping and striking retaining wall. Entering, the foyer's grand staircase adds a touch of elegance to the home's entrance. The formal dining room on the left connects seamlessly to the kitchen, making it convenient for sit-down meals. The sitting room across the foyer is a versatile space that can serve various functions. It can easily be transformed into an office or a playroom, offering flexibility to adapt to different needs and activities. The spacious living room with a gas fireplace offers a cozy and inviting ambiance. The living room opens to the eat-in kitchen with a breakfast nook, bar seating, planning desk, and stainless steel appliances creating a modern and functional space. The addition of a built-in drop-zone area, laundry room, half bath, and rear staircase completes the main floor with practical and functional spaces. The upstairs owner suite boasts dual walk-in closets and an en suite bathroom with a jetted tub, shower, and twin sink vanity. This luxurious setup provides ample storage space and a spa-like experience for the homeowners. Connected to the owner suite is an additional room that offers endless possibilities such as an office space, craft room or nursery. The arrangement of bedrooms upstairs, with two sharing a Jack & Jill bathroom and an additional hall bath, offers convenience and functionality for everyone. Having a private backyard with a covered patio area and iron fencing provides a cozy outdoor space for relaxation. The covered patio offers shelter from various weather conditions, allowing you to enjoy the outdoors comfortably. The combination of these features makes this home a dream come true, offering comfort, functionality, and a sense of luxury.
$475,000
3087 White Oak Newburgh, IN 47630
Open House:
Sunday, 5/19 2:00-3:30PM
View additional info
Exciting new floor plan with over 2300 square feet for this Oak Grove Villa townhome conveniently located just minutes from both Newburgh and Evansville shopping and dining! Enter from the covered front porch into the large family room with dining area and open angled kitchen. The kitchen features high quality Haas cabinets, stainless steel upgraded appliances including a gas range/oven, quartz countertops, tile backsplash and pantry. The tankless water heater provides energy savings. The entire living area is engineered hardwood wide plank floors and crown molding. The back door opens to a covered porch overlooking the lake. The primary bath is extra-large with a great tiled shower, double vanities (quartz top) and large linen cabinet. The upstairs is carpeted and has a large bonus room, bedroom, and private bathroom. This 3 bedroom, 3 full bath ranch townhome is sure to please. You will not be surprised at the quality in the CAC Construction townhome!
$385,000
9835 Monte Newburgh, IN 47630
View additional info
Welcome to your dream home in the heart of Newburgh! Built in 2023, this contemporary farmhouse-style residence exudes charm and modern elegance. Boasting 4 bedrooms, 2 and a half bathrooms, and over 2,100 square feet of living space, this home offers the perfect blend of comfort and style. As you approach, you'll be captivated by curb appeal of this home, featuring stone accents and a covered porch. Vintage barn-style lighting adds a touch of nostalgia, while the vertical board and batten detail exude timeless appeal. A spacious driveway leads to an attached two-car garage, providing ample parking space. Step inside, where a large foyer welcomes you with plenty of closet space, setting the tone for the rest of the home. The expansive family room seamlessly flows into the dining area and kitchen. The kitchen boasts modern cabinetry, granite countertops, stainless steel appliances, and a large kitchen island that doubles as a breakfast bar. A half bathroom and spacious laundry room on the main floor offer added convenience. Upstairs, you'll discover a versatile loft space, offering endless possibilities to customize according to your family's needs. The generous primary suite boasts a full bathroom with a twin sink vanity, fiberglass shower stall, and a spacious walk-in closet, providing a serene retreat. Three additional spacious bedrooms on the upper level feature ample closets and large windows, flooding the rooms with natural light. Another full-sized bathroom with a shower-tub combo completes the upper level. Throughout the main living areas, RevWood Select Granbury Oak flooring lends durability and sophistication, while ceramic tile adorns the wet areas for easy maintenance. Outside, the spacious backyard is fully fenced in with a privacy fence, offering a safe and secluded oasis. An open patio space provides the perfect setting for outdoor gatherings and entertaining. Don't miss the opportunity to make this charming contemporary farmhouse-style home yours!
$419,000
3069 White Oak Newburgh, IN 47630
Open House:
Sunday, 5/19 2:00-3:30PM
View additional info
Introducing an example of contemporary luxury living in Newburgh. This brand-new townhome boast an inviting open floor plan, offering the perfect canvas for your dream lifestyle. Step inside to discover a chef's kitchen, adorned with sleek stainless steel appliances, a tile backsplash, and a convenient 5-burner gas cooktop. The centerpiece of the kitchen is a generous island adorned with quartz countertops, providing ample space for meal preparation and casual dining with bar seating. Entertain with ease in the expansive living area. Adjacent to the living space, the versatile third bedroom presents endless possibilities â whether you envision it as a cozy sunroom, a home office, or a guest retreat. The tranquil primary bedroom, complete with a private bath boasting a luxurious walk-in tile shower and elegant fixtures. Two additional bedrooms offer comfort and flexibility for family members or guests. Upstairs is a large bonus room, a full bath, and a finished room that could be used as storage, an exercise room, craft room, or play room. to name a few. When you step outside, you will find an open patio and a fenced in area. The two car garage a tankless water heater, and has no stairs leading into the townhome. Conveniently located just minutes from restaurants, this exceptional townhome home offers the perfect blend of sophistication and suburban convenience. Don't miss your chance to make this exquisite residence your own.
$475,000
3333 White Oak Newburgh, IN 47630
Open House:
Sunday, 5/19 2:00-3:30PM
View additional info
New Construction in The Villas of Oak Grove located in Newburgh and Voted 2022 Parade of Home of the year! With carefree town home living, this is just one of the many amenities that this 3 bed/3 bath with bonus room home has to offer. With 2,360 sq ft of living space, youâll find wide plank natural oak floors and stylish lighting throughout. The kitchen provides an open concept to the living and dining area that is perfect for entertaining and offers gorgeous custom cabinetry, stainless steel appliances, and quartz countertops. The master suite offers a walk-in closet and master bath featuring a large custom tiled shower. The other 2 bedrooms are generous in size and offer spacious closets, as well. Donât overlook the covered patio out back that will be complete with privacy fence and landscaping, making it a great place to grill or relax with a cup of morning coffee. For added convenience, youâll find a large main floor laundry room and 3 car garage.
$415,000
4344 Wynbrooke Newburgh, IN 47630
View additional info
Spacious Brick Ranch located in Wynbrooke Subdivision, built in 2003 by Maken Corp with 2,765 sqft, open split-bedroom floor plan, 3-4 bedrooms, 2 full baths, eat-in kitchen, large family room, formal dining room, office, laundry room, bonus room upstairs, plus 2.5 car garage. Kitchen has new granite counter tops, new sink, new garbage disposal, new can lights, breakfast bar, black stainless steel appliances, pantry closet, ceramic tile floor, and large dining area with access to back deck and screened porch. Spacious Great Room offers a gas fireplace and cathedral ceiling. Ownerâs suite has crown molding, a walk-in closet, and full bath with whirlpool tub, new double sink vanity, new walk-in shower, new tile floor, and 2 linen closets. Front bedroom has a vaulted ceiling and large arch window. Office could be used as a 4th bedroom or den. Large windows throughout for extra lighting. Updates include: new light fixtures, new carpet, fresh paint, interior doors have new hardware; new locks on exterior doors; new utility sink, new water spigots, new light switches and receptacles, new screens in porch, new roof, HVAC (2019), water heater (2015). Large deck and screened porch (12'x28') offer tranquil privacy with view of trees in back yard. Part of crawl space is like an unfinished basement, there's walk-in door access, large storage area, potential tornado shelter, poured concrete floor throughout, easy access to plumbing and ductwork, and is a âconditionedâ crawl space. One owner home... great location, move-in ready, pre-inspected, no HOA fees, and just 1 mile from Deaconess Gateway and I-69 access!
$1,775,000
8144 Castle Orchard Chandler, IN 47610
View additional info
This exquisite waterfront 6-bedroom, 4.5-bath home is crafted with meticulous attention to detail and perfectly situated on a sprawling 3.64-acre estate. The grandeur of its architecture and beautiful landscape immediately captures your attention. The combination of brick and stone exterior exudes timeless elegance, while the mature trees provide a sense of privacy and tranquility. Step inside and you're greeted by the warm embrace of hardwood flooring and high ceilings. The great room is a showstopper, with soaring ceilings and a striking fireplace flanked by built-in bookshelves. The heart of this home is the eat-in kitchen, boasting a reclaimed-brick breakfast nook, island seating, and a beautifully tiled backsplash. The formal dining room and office provide additional space for gatherings. The main floor offers a luxurious primary suite with an en-suite bathroom that is simply divine, with clawfoot tub, oversized walk-in shower, and a spacious walk-in closet. A second bedroom with en-suite bath is also located on the main floor. Upstairs, you'll find a large bedroom with a sitting area and a cozy fireplace, along with a full bath, providing a private retreat for guests. There is also a second bedroom upstairs, offering endless possibilities for use. The basement is an entertainer's dream, featuring a family room, bar seating, media room, sauna, two additional bedrooms, an office area, and a full bath. The sunroom seamlessly connects the indoor and outdoor spaces, including the lake, an in-ground pool with an outdoor fireplace and kitchen. The property offers both an attached 3-car garage and a detached RV garage with a greenhouse â a rare and valuable addition to this already remarkable estate. Every detail has been carefully curated to create a sanctuary that you'll be proud to call home. Per Seller: both AC units; the water heater; and water softener have all been recently replaced.
$160,000
1317 S Third Boonville, IN 47601
View additional info
New: entry front doors, roof, windows, siding, water lines, floor coverings, 8x12 covered deck, 10x10 storage building, bath/ceramic and fixtures, 6" gutters, and 40 gallon electric water heater. Pulldown staircase to floored attic. Updated kitchen with new countertops, sink, and faucets. New self-clean electric range, 36" refrigerator with ice and water in door, and full size stackable washer and dryer. Updated electric with all new switches and receptacles. 4 vehicle gravel driveway. Exterior gas furnace and air. Covered front entry. Open view from kitchen to living room.
$769,900
10276 Wexford Newburgh, IN 47630
View additional info
The space, location, quality, and prestige in which you have been searching: this 4-5 bedroom, 4.5 bath custom built home is conveniently located in Newburgh's Thornbrook Estates - close to East side amenities. The marble floored entry with 18' ceilings immediately sets the tone for its high end features. The main floor master is connected to both a sitting room and a remodeled ensuite with twin vanities separated by a makeup vanity, quartz countertops, Jacuzzi tub, and a 6x6 glass doored and tiled walk-in shower. The dining room is exquisite in beauty, and the great room features 25' vaulted ceilings, a gas fireplace, and hardwood flooring. The updated kitchen offers a large island, new quartz countertops, new backsplash, freshly painted cabinets with glass doors and new hardware, refinished hardwood flooring AND a 5 windowed eat-in breakfast nook. The backyard is a showstopper: secluded and treelined with a 20x40 inground pool. This home features the neighborhood's only basement, offering fresh paint and finished secondary living space with a full kitchen with new hardware, multiple living spaces, bedroom (no egress) with a walk-in closet, and a cedar lined spa/fitness room. Upstairs, find a central sitting area overlooking the great room along with 3 additional bedrooms. Two bedrooms are connected with a 'Jack & Jill' bathroom while the other bedroom has its own attached ensuite. Storage is no problem with a large walk-in attic, ample closet space throughout, and a 3 car side load garage. Finish up outside enjoying the pool from either your BBQ deck or patio in privacy!
$289,900
5700 Epworth Newburgh, IN 47630
View additional info
Lovely brick ranch located on large corner lot on Newburghâs west side. A large entry greets you from the double front doors that opens up to the large living/ great room with a fireplace. Hardwood floors throughout the home including the 3 bedrooms on main level. 2 full baths, complete new kitchen, a dining room round out the main floor with lots of closet and storage space. The mostly finished basement offers the potential for an additional 2 bedrooms with closets. The basement has a B-Dry system and Healthy Spaces battery backup dual pump system. Also includes a full bath, great room with fireplace, kitchen, Laundry area and lots of storage - per the seller, there have been many updates to this home within the last 7 years including roof, gutters, electric panel/wiring, sewer, patio, and 6 foot privacy fence. Enjoy the landscaped backyard with a yard barn w/loft, your own chicken coop that could easily be converted to a storage shed/pet area/or playhouse, and a raised garden area. Home is located in an established neighborhood close to all the amenities of the area with a 2 car garage with a 3 lane exposed aggregate driveway. Seller to provide AHS in the amount of $575.00.
$239,500
10643 Titan Newburgh, IN 47630
Open House:
Sunday, 5/19 2:30-4:00PM
View additional info
Welcome to your dream home in the highly sought-after Fall Creek neighborhood of Newburgh, Indiana! Nestled at 10643 Titan Drive, this stunning residence boasts an open floor plan, perfect for entertaining. As you step inside, you'll be greeted by the spacious living area, seamlessly flowing into the dining room and kitchen area that features stainless steel appliances. The bedrooms are thoughtfully arranged in a split floor plan, providing privacy and comfort for all. The master bedroom features a luxurious master bathroom and a generously sized walk-in closet. Outside, the charm continues with a fenced-in backyard, ideal for outdoor gatherings and relaxation. Enjoy the serene atmosphere from the large covered patio, perfect for morning coffee or evening gatherings. Plus, the covered front porch adds a welcoming touch to your home. With its desirable location, modern amenities, and thoughtful design, 10643 Titan Drive is more than just a houseâit's a place to create lasting memories and call home. Don't miss the opportunity to make this your own!
