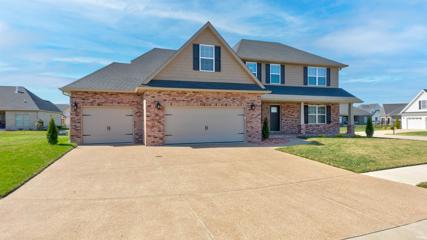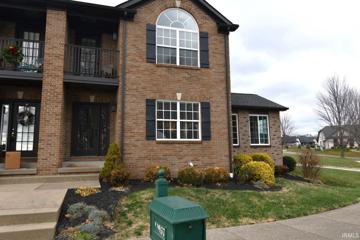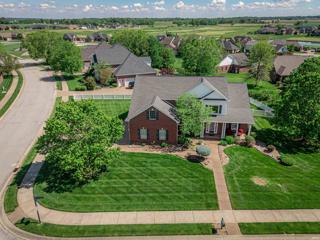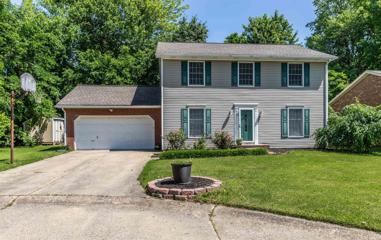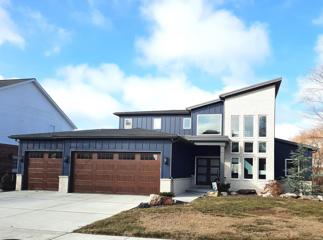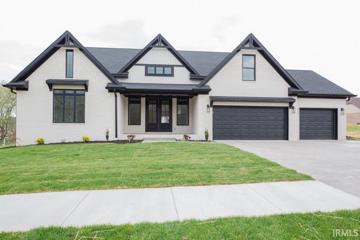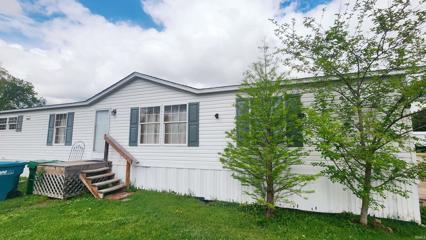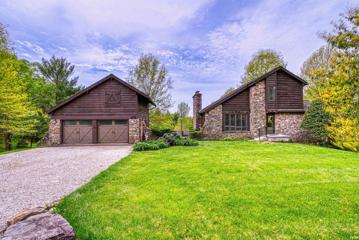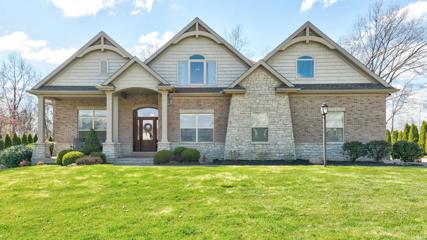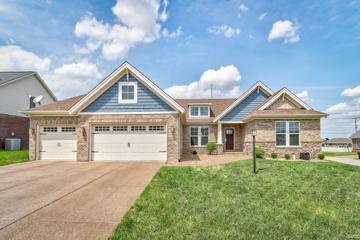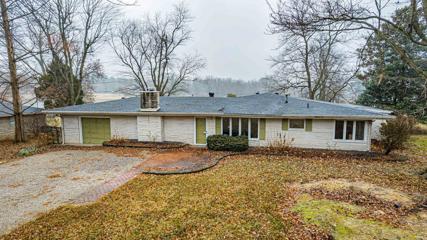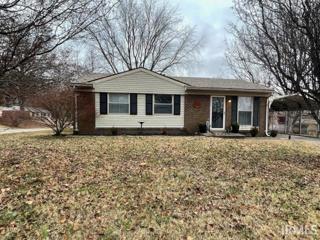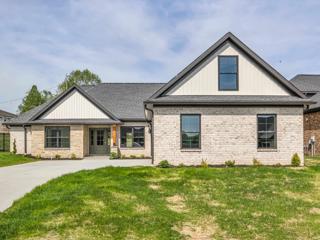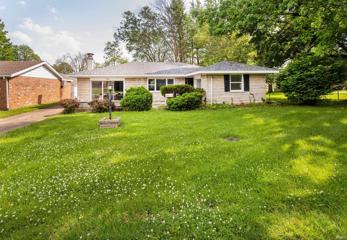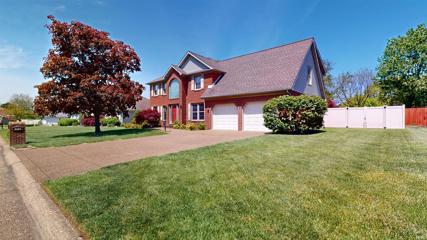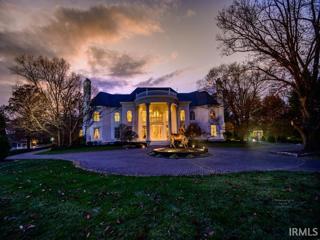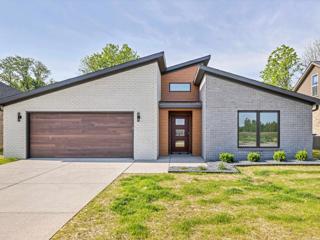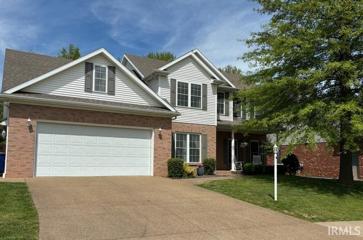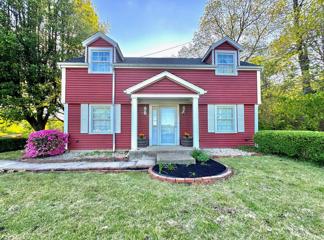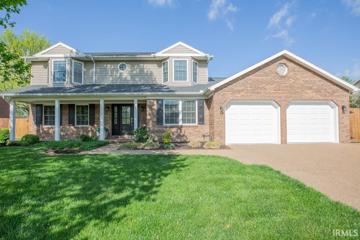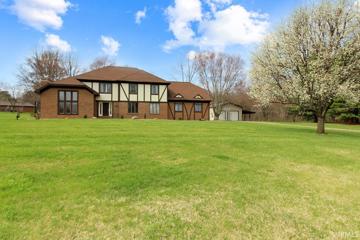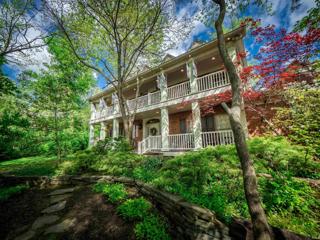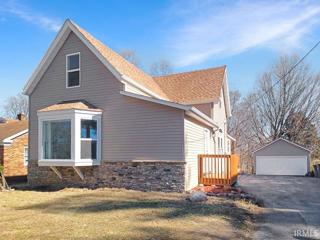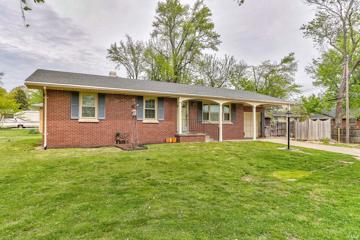Darmstadt IN Real Estate & Homes for Sale
We were unable to find listings in Darmstadt, IN
View additional info
Step into this impeccably designed home in the Cambridge Golf Community, offering resort-style living with amenities like a pool, tennis courts, and a fitness center. This residence boasts modern elegance with an open floor plan, a home office or bedroom on the main floor, and media space. Enjoy stunning views from the covered back porch. Inside, discover Quartz countertops, crown molding, and engineered hardwood floors. The gourmet kitchen features a large island and top-notch appliances, while the great room offers a cozy gas fireplace. Upstairs, find a lavish ownerâs suite and versatile bedrooms, with a bonus room that can serve as a fifth bedroom. The three car garage provides ample storage and workshop space. Experience the epitome of refined living with scenic views and luxurious amenities right at your doorstep!
View additional info
Discover luxurious living in this stunning 3-bedroom, 2.5-bathroom townhome nestled within a prestigious golf community. This residence seamlessly combines modern convenience with the amenities of a golf course setting. Three spacious bedrooms provide ample room for relaxation and privacy offering 2.5 bathrooms that provide both functionality and elegance, ensuring your daily routine is both convenient and stylish. Unwind in the tranquil sunroom where you can soak up natural light and panoramic views of the lush surroundings. It's the perfect spot for morning coffee or an evening read. Gather around the warmth of the gas fireplace in the living area, creating a cozy ambiance that invites family and friends to relax and gather. Enjoy even more of the outdoors from your own second-level balcony, a private escape where you can savor the beauty of the golf community and catch a breathtaking sunset. Also conveniently located on the upper level the laundry room ensures that chores are a breeze, making daily life in this townhome both comfortable and efficient. The one-car attached garage provides secure parking and additional storage space, offering the utmost convenience for your lifestyle. Seller has recently updated the flooring with french oak engineered hardwood throughout and fresh paint. Cambridge Subdivision offers an 18 hole golf course, in-ground pool with clubhouse, tennis and basketball courts. $270 monthly HOA fees include exterior maintenance and insurance, trash and mowing.
$489,900
18941 Braeburn Evansville, IN 47725
View additional info
This home in the popular Cambridge community offers an exceptional blend of luxury, comfort, and functionality. Situated in Evansville's sought-after north side, it not only provides convenient access to the city's amenities but also boasts the allure of living alongside the finest public golf course in town. The property's 4-bed, 3-full bath layout spans nearly 2,900 square feet of meticulously designed living space. The main level greets you with a serene owner's suite, recently revamped to epitomize modern elegance with its quartz double vanity, garden tub, and walk-in tiled shower, providing a sanctuary for relaxation and rejuvenation. Rustic hardwood plank floors line the living room, formal dining, kitchen, and main level owner's suite. The remodeled eat-in kitchen is a culinary enthusiast's dream, featuring top-of-the-line KitchenAid appliances, soft-close cabinets and drawers, quartz countertops, and a custom backsplash, all complemented by a convenient wine cooler. With an additional bedroom and full bath on the main level, accommodating guests or multigenerational living is effortless. The screened-in porch off the kitchen beckons for tranquil moments to unwind, offering a seamless transition between indoor comfort and outdoor serenity. Upstairs, two more bedrooms each with generously sized closets, a jack & jill full bath, and a versatile bonus room with ample storage and a walk-in closet await, presenting endless possibilities for customization to suit your lifestyle. The bonus room or fifth bedroom adds flexibility, whether for a home office, gym, or guest suite. Beyond the home's pristine interior, the corner lot offers a spacious fenced-in backyard and generously sized side-load garage. Cambridge provides an array of amenities within a short walk, including a neighborhood pool, tennis court, restaurant and a clubhouse, fostering a vibrant community spirit and opportunities for recreation and socialization. See uploaded improvement document for the extensive list of recent upgrades in the past three years.
$314,900
915 Crown Point Evansville, IN 47710
View additional info
Newly renovated and nestled in a quiet cul de sac, this beautiful and welcoming 3 bed 2.5 bath home is located only minutes from schools, shopping and is ready for its next chapter! The current owner has taken special care to ensure that nothing was left undone. With new vinyl plank flooring throughout, the main level features a large open concept living space that opens into the eat-in kitchen with a fireplace. The formal dining room, half bath and access to the back patio make this level perfect for friends and family to gather. The second level features 3 spacious bedrooms and two full baths. The extra-large master with an en-suite is an oasis all its own and offers a wonderful space to begin and end each day. Updates include, but are not limited to, new paint and flooring throughout the entire home, as well as all new bathroom sinks, showers/tubs, fixtures, toilets , ceiling fans and light fixtures. All flush mounted lights are ambient/temperature adjustable. The back yard has also been newly seeded for Spring grass.
$736,500
19140 Fenwick Evansville, IN 47725
View additional info
This custom Contemporary style home has so much to offer Buyers. At over 4500 sq ft this home has it all! From the moment you walk in the double front door covered entry you will be amazed with the attention to detail of this stunning home. The soaring ceiling of the first floor living area is simply gorgeous.....from the lighting, abundant windows and the easy access to the rear screened porch this home is perfect for entertaining. The wonderful open floor plan with 4-5 Bedrooms, 3.5 baths & the fully applianced kitchen w/gas cook top offers floating wall shelves & loads of cabinets and a spacious walk-in pantry. The main level Ensuite is an oasis for the Owners of this fine home. The upper floor offers 2 spacious bedrooms and a full bath. The lower level is a recreational haven! An additional bedroom, full bath and exercise room (which can be used as a 5th bedroom if desired). Easy access to the covered rear patio area is perfect for grilling and hanging out in the fully fenced back yard. A walk in storage area is available and would make a nice storm shelter.
$674,900
19124 Amherst Evansville, IN 47725
View additional info
New Construction! Check out this charming 5 bedroom, 3.5 bath home in the highly desirable setting of Cambridge! This home features 3,876 sq ft of living space on the 1st and 2nd floor. The 2 story foyer and balcony welcomes you when you enter. The open concept great room boasts a fireplace, custom trim work, and built-ins throughout. The covered patio right off the family room allows you to experience the beautiful outdoor setting in comfort and style. The kitchen is set off with a massive island to enhance your gatherings, as well as a contemporary backsplash, custom hood, and stainless steel appliances. Amish-built cabinetry, a large pantry, and elegant quartz countertops round out the stylish design. Stepping into the spacious first floor master bedroom, you'll immediately notice more built-in cabinetry, along with the massive walk-in closet. The contemporary master bathroom features a custom tile shower and a massive double vanity. Three more bedrooms and a shared bathroom are located on the first floor. One of the bedrooms could be used as a home office if so desired. The mud area off the laundry room features a custom built-in with contemporary tile and a conveniently placed guest bath room. The second floor adds another bedroom with a bathroom and a huge second floor family room. This house is truly a must-see! Seller is licensed Realtor in state of Indiana.
View additional info
Looking for spacious and affordable? Then check out 6030 Springfield Drive on Evansville's North side. Over 2,100 square feet of living space for a very modest price per square foot. 4 bedrooms including a master ensuite with separate walk-in shower and soaking tub, as well as a built-in nursery. Walk-in closets located in 3 of 4 bedrooms offer tons of storage space. Two large living areas and a fireplace are in one of the living rooms. The kitchen is loaded with cabinet space and there's a nice-sized island for everyone to gather around. Rounding out this home is a large laundry room with washer and dryer.
$449,900
3500 W Mill Evansville, IN 47712
View additional info
NW German Twp-Custom Built, 1 Owner home rests on over 5 acres of serene grounds with a private stocked lake. This cedar and stone, 1.5 story home consists of over 2100 sq ft of finished living space including the finished walk-out basement. Upon entering the home one is given the feel of a cozy resort with its sloped beamed ceilings, stone fireplace along with an open loft area enhanced by a rustic stairway. Room for everyone with 3 bedrooms, 2.5 baths, large open great and rec rooms, loft area along with the deck overlooking the spectacular grounds. The kitchen is enhanced by solid surface countertops, tile backsplash, slate flooring, built-in cooktop, wall oven plus a SS refrigerator. The finished walk-out basement has new drywall/tile/woodwork/doors (including a pella door) battery back-up sump pump, stone fireplace, half bath plus professional warranted waterproofing system by Healthy Spaces. The 2.5 car garage has an unfinished loft area along with an additional garage/workshop area in the basement of the main garage. A picturesque livestock barn is perfect for goats, chickens, horses, etc. 1 Year AHS Home warranty also included.
$765,000
9000 Jenkins Evansville, IN 47725
View additional info
The 2015 Parade of Homes winner, built by Denton Homes, is situated in a peaceful neighborhood, providing privacy by backing up to the woods. The property features a newly installed in-ground pool with an electric cover and water heater. The home is characterized with high ceilings, hardwood floors, beautiful trim, and crown molding throughout. The kitchen is open to the great room and is equipped with granite countertops, custom cabinets, tile backsplash, high-end appliances including: a built-in Subzero refrigerator with drawer freezer and Bosch dishwasher. The great room features a gas fireplace and a unique corner window. The spacious and large breakfast area opens to the covered porch and in-ground pool. The first-floor master bedroom has elegant features such as: tray ceilings, separate vanities, a heated towel rack, granite countertops, a ceramic tiled shower, and a spacious walk-in closet. The first floor includes a second bedroom/office and half bath, while the second floor has two additional bedrooms, a large bonus room, a small game room, and ample storage space.
$415,000
4534 Crimson Evansville, IN 47725
View additional info
Welcome to your dream home nestled in the serene tranquility of Evansville's north side. Located in a peaceful neighborhood just a short walk from Farm 57, this well-maintained residence offers the epitome of modern comfort and luxury. This home exudes curb appeal with a modern brick and stone exterior, complemented by well-manicured landscaping, and a charming covered front porch. A spacious driveway leads to an attached three-car garage offering ample space for your vehicles and storage needs. Enter the heart of the home, where an expansive open floor plan seamlessly integrates the living room, dining area, and kitchen, creating an inviting space ideal for both relaxation and entertainment. Engineered hardwood flooring, large windows, recessed lighting, and crown molding accentuate the beauty of this area, while a cozy fireplace and mantle in the living room add warmth and charm. The kitchen boasts custom cabinetry, sleek granite countertops, stainless steel appliances, and a convenient drawer with dual trash cans for added functionality. Retreat to the primary suite for a serene escape, offering a spacious walk-in closet and a luxurious en-suite bathroom complete with a tiled shower, jet tub, and twin sink vanity. The second bedroom provides direct access to the second full-sized bathroom with a twin sink vanity and the third bedroom features a tornado safe room in the closet. Step outside to your own private oasis, where a covered back patio overlooks an inviting inground pool, perfect for cooling off on hot summer days. The inground pool includes a gas pool water heater that can extend the pool season by an additional two months. Additional features include a storage shed and meticulously maintained landscaping, all within the confines of a fully fenced yard with a 6-foot vinyl privacy fence. Plus, with only Evergreen trees in the yard, yard maintenance is a breeze. Don't miss the opportunity to make this exceptional property your own. You'll experience the perfect blend of luxury, comfort, and tranquility in this Evansville north side home.
$190,000
6500 Plainview Evansville, IN 47720
View additional info
Must See. Desirable location on the West Side home with Lake frontage. A beautiful Bedford Stone 3 bedroom 2 bath with over 2100 sqft offering endless possibilities, including a huge flat yard that includes a dock to fish from while relaxing from the busy day. This is a stocked lake for fishing and or swimming and floating in the summer days. A large deck with breathtaking views. This home is absolutely perfect for relaxation and entertaining; to host family and friend gatherings. The inside of this home is ready for your personal touch. A HUGE master bedroom with master closet and bath. A family room with a wood burning stove, a large living room. A separate dining room and a kitchen that walks out to the back deck to the Oasis. Updated items: new septic, new wiring, new plumbing, new vapor barrier in crawlspace, new parameter drain and two sump pumps in the crawl space. This home NEEDS WORK. Conventional, Cash, or Renovation loan. New items to be included: Kitchen Cabinets unfinished hickory, sink, and countertop, fridge, washer & dryer HOA fees $300 fee annually
View additional info
This home on the northwest side of Evansville is ready to move into and has so much to offer! Down a quiet street and on a corner lot, the house has a large attached screened deck off the back, which includes a metal roof, ceiling fan, storage unit, and a door to the covered driveway. New wood laminate floors were installed in 2020. The enclosed laundry center is in the hallway and the washer and dryer are included with house. The open concept kitchen has a double sink, refrigerator with icemaker, stove, and dishwasher. Each bedroom has a good sized closet with an extra linen closet in the hall. The home also has newer light fixtures, water heater and Nest thermostat. There is an attached double carport and two sheds. The owners have a trampoline in the backyard that they are willing to leave or remove, depending on the preference of the buyers. Backyard has a wooden fence.
$450,000
7440 Lauren Evansville, IN 47725
View additional info
Fabulous northside new construction in Fieldstone! You'll adore this custom fully-bricked ranch-style home with split-bedroom design and huge bonus room up that could double as a fourth bedroom! Tasteful stone craftsman-style accents greet you at the covered front porch that opens to the foyer and dining room with contrast color feature wall and great room with volume ceilings. The heart of the home is a chefâs dream: amazing LG print proof stainless appliance package features door-in-door side-by-side refrigerator with craft ice, pro-bake double convection oven, quad wash dishwasher with LED lighting, and smart convection microwave. Gorgeous white castled cabinets with floating shelves & custom eating/working island are set off by gorgeous level 4 Quartz countertops and make it a beautiful gathering area. The relaxing primary suite features a raised-tray ceiling with crown molding and recessed lighting, and the spacious spa-like bath has a beautifully detailed subway-style shower with honeycomb base and inset, raised dual vanity, custom mirror and private commode closet. Perfect for morning coffee, enjoy the private covered back porch and a huge patio is there for all your outdoor entertaining and enjoyment. Terrific entrance from garage gives you an organization station and laundry room to start off your day and keep everything in its place. This immaculate home with a side-load 3 car garage is located in a planned community and is close to great schools.
$200,000
912 Sheffield Evansville, IN 47710
View additional info
Don't miss out on this beautiful, unique north side home - conveniently located near shopping and schools. It comes with 3 bedrooms, 2 full bathrooms, and over 1,500 square footage of living space. The convenient layout between the living room, family room, and kitchen make entertaining friends and family a breeze. When it comes to winding down and relaxing, the cozy family room is the perfect spot for that - featuring gorgeous stone walls and a fireplace. The backyard has plenty of space for outdoor activities, as well as a large 2.5 car garage. There are many updates throughout the house; including a brand new roof, furnace, AC unit, flooring, paint, windows.
$314,900
4124 Huntington Evansville, IN 47725
View additional info
Located in desirable Green River Estates, this 5 BR, 2.5 BA home boasts striking curb appeal and a 2.5-car attached garage. The two story tiled foyer with a staircase opens to the living room/home office and the formal dining room. The adjoining family room features a gas log fireplace and bay windows overlooking the pretty backyard. The eat-in kitchen offers nice cabinetry, a breakfast bar, bay window dining nook, planning desk and a pantry closet. Also on the main floor is a convenient half bath and the laundry room with garage access. The enclosed backyard offers a peaceful setting with a patio and a storage building. Upstairs, the owner's suite delights with a vaulted ceiling in the bedroom and private bath featuring dual sinks and a separate tub and shower, plus a walk-in closet. Four additional bedrooms, some with walk-in closets, and a spacious hall bath with a dual sink vanity and tub/shower complete the upper level. This home offers immediate possession, a $575 AHS home warranty, and no HOA fees. Property sold "as-is". Great potential to transform this space into your dream home with minimal effort and make it truly shine!
$4,900,000
7700 Henze Evansville, IN 47720
View additional info
Exquisite, Phenomenal, Pristine, Elegant, Charming and Breathtaking are just a few words to describe this unique property. This remarkable 33,000 square foot home has so much to offer including an 11,000 square foot area that has many options for its use, such as a car museum, recreational sports area, event facility, etc. In the main house youâll be so impressed with the main level alone with itâs 2 story great room with grand curved staircases, kitchen fit for a chef, elegant dining room, immense master suite with connected fitness room, cozy family room and beautiful pool area. The second level isnât any less impressive featuring 4 more bedrooms all with their own full bath, 2 large offices, a billiards room, game room and media room. The third floor has ample storage for off season clothing, seasonal décor and gifts. There is also a basement with tons more storage and a vault with wine cellar. The 35 acres also includes an equestrian center with show barn with living quarters above, riding arena, 2 other horse barns, guest house, attached and detached garages with enough space for 14 cars, a beautiful lake and a countryside view anywhere you look!
$397,500
3433 Jaylynn Evansville, IN 47725
View additional info
This stunning Northside new construction in Fieldstone offers the perfect blend of contemporary design and comfort, featuring a spacious open concept layout with 3 split bedrooms and 2.baths. This is not your cookie cutter home design- be prepared to be immediately wowed by the incredible curb appeal with sleek modern lighting, custom entry & garage door. As you step inside, you will find volume ceilings and abundant natural light. The heart of the house is the stunning kitchen, boasting sleek granite countertops, modern tuxedo cabinetry, and print proof stainless steel gas stove & LG appliances. Brushed gold fixtures, gorgeous detailed backsplash, built-in wine bar/Butlerâs pantry with floating accent shelves and walk in pantry make it ideal for cooking and entertaining. The sumptuous primary bedroom suite awaits, complete with a luxurious bathroom featuring walk-in shower with gorgeous bamboo-style ceramic tile. The attached 2-car garage offers convenience and additional storage space. Experience the beauty of contemporary finishes throughout the home, showcasing elegance and style in every detail. Don't miss the opportunity to make this meticulously crafted home yours.
$339,500
4632 Windham Evansville, IN 47725
View additional info
New Price....motivated Seller! Located in the desirable Windham Hill neighborhood with convenient access to Green River Road and I-69. This home has so much to offer with 3 bedrooms and a bonus room - currently used as 4th bedroom. The first floor family room is large and inviting with built ins and a gas log fireplace for those chilly evenings. Just off the kitchen is a dining area/office/flex space...make it what you want? The kitchen has loads of cabinets and storage with easy care ceramic tile. The dining area overlooks the large fenced backyard. The Owners have recently purchased all new stainless appliances including a beverage cooler, new HVAC (furnace & A/C), and a new hot water heater. The 2nd floor Primary bedroom is large and offers a full bath w/separate shower and jetted tub along w/dual sinks. The laundry is conveniently located on the second floor near the bedrooms. The spacious bonus room can be used as a recreation area. Several rooms have been recently repainted. Yard Barn included. Seller is providing a $650 2-10 Home Warranty.
$215,000
4620 Kratzville Evansville, IN 47710
View additional info
Welcome to this picturesque home located on the desirable northside of Evansville. This 3-bedroom, 2-bathroom residence sits on an impressive 0.79-acre lot, offering space and privacy for comfortable living. With the possibility of a fourth bedroom and a host of unique features, this home is sure to captivate you with its blend of classic charm and modern convenience. It also has a 1 car garage. New roof just put on with 5-year warranty by heads construction. Fresh Paint throughout the downstairs and the stairwell to the upstairs. Selling AS IS
$435,000
8512 Craven Evansville, IN 47725
View additional info
Spacious home in Green River Estates with an in-ground pool, just in time for summer. This home offers 3 bedrooms and a main level laundry. Out back youâll find a large patio, great for entertaining, as well as an indoor bar/pool room with a full bath. Also out back is a large 2.5 car garage with running water and electricity. Roof, pool liner, garage doors and much more have been recently updated!
$625,000
5800 Choicecut Evansville, IN 47720
View additional info
Fantastic West side home sitting on a 2.18 acre cul-de-sac lot. Outside you will love the mature trees that surround this property and the 30' x 40' Pole barn built in 2016! Outback features a decorative fence and a huge covered patio space. Inside this home, you'll be amazed by the huge living room with tall ceilings and massive wood burning fireplace! Off the foyer is a a den that could serve as a formal dining or a home office space. Kitchen features upgraded GE slate appliances, black granite countertops, tiled flooring & backsplash. The dining area is spacious and features additional cabinetry. The main level also a office with built in bookshelves, a laundry room and a full bathroom with tiled step in shower. Upstairs you'll find the primary suite with double vanity, tiled shower and soaking tub. There are also 3 addtional bedrooms and another full bathroom upgraded with double vanity, sliding barn door and tiled shower. You will love how many closets are upstairs and the walk-in attic! The basement includes a large finished recreation room, an unfinished utility room and 2 large closet spaces. The bathrooms in this home are amazing!! Updates per seller: New Electric Heat Pump Systems in 2022 and outside units 2019, Newer Garage door openers, Remodeled Kitchen in 2016 with new countertops & appliances. All New Bathrooms done in 2016. BRAND NEW ROOF will be installed by closing or roofer paid at closing and installed after closing.
$300,000
2700 Knob Hill Evansville, IN 47711
Open House:
Sunday, 5/19 1:00-3:00PM
View additional info
THIS PROPERTY WILL BE OFFERED IN AN ONLINE ONLY AUCTION CLOSING ON TUES., MAY 28TH @ 6PM. The LIST PRICE is the STARTING BID of the online auction, not what the property will sell for. Do not miss this opportunity to bid on a one-of-a-kind property in the beautiful Knob Hill subdivision! This charming 4 bedroom, 2 bath, 2 story brick home contains 3,419 sf with a 540 sf partially finished basement. You could not ask for a more enchanting entrance to the property with its inviting porches on both stories, a picturesque stream complete with wood bridge & beautiful mature trees and plants. The home is absolutely perfect for entertaining with a formal dining room in addition to a large living/banquet room that was used for family gatherings of up to 24 people. With easy access to both dining areas, the kitchen features a breakfast bar, pantry, stainless LG refrigerator, Whirlpool stainless flat top range, built-in KitchenAid microwave, double sink and is open to a cozy sitting area with gas fireplace and beamed ceilings. Located off the kitchen, the light-filled, two-story great room boasts a wood ceiling with beams, a small dry bar area, access to a covered porch and a wall of windows with views of the gorgeous back yard. The remainder of the main level contains a large laundry room with an abundance of storage, and a full bathroom. The second level consists of a loft space overlooking the great room along with all four bedrooms and two full baths, including an en-suite with heated floors in the spacious primary bedroom. This level also has access to the second story covered porch, so you can enjoy views of the beautiful mature trees and delightful landscaping from a different vantage point. The home has a partially finished basement with built-in shelving in the unfinished area providing tremendous storage space. As nice as the home is on the inside, the exterior is even more special. The fenced, backyard feels like an enchanted garden with a vine covered arbor, stone pathways, mature trees, plants and flower beds that have been developed and nurtured for over 50 years. And to top it all off, the back yard also has a fenced-in, heated swimming pool with new liner and plenty of space for tables and chairs to enjoy the serene setting. The property is further improved with a two-car attached garage, alarm system, irrigation system, generator and auxiliary parking bay. You simply must see this home to appreciate how truly special it is!
$400,000
4700 Surrey Evansville, IN 47725
View additional info
Welcome to this fantastic family home in a great neighborhood! With 4 bedrooms and 2.5 baths spread across 3120 square feet, this well-maintained property is sure to impress.ÂAs you step inside the formal entryway, you'll immediately notice the clean, bright interior flooded with natural light. The main level features generously proportioned rooms including two expansive family gathering areas, ideal for hosting and relaxing. The huge kitchen is equipped with stainless steel appliances, ample cabinet and counter space, a custom tile backsplash, granite countertops, a convenient bar area for casual dining and large breakfast nook.. A separate formal dining room provides space for special occasions. The second family area on the main floor offers a vaulted ceiling and a cozy wood burning fireplace, complemented by new engineered hardwood floors that add warmth and charm. Additionally, the living and dining rooms feature beautiful coated concrete floors, offering both durability and style. Completing the main level is a convenient half bath. Upstairs, retreat to the expansive primary bedroom suite spanning 19x18 feet, featuring double closets and an attached en-suite bathroom. The additional bedrooms are also roomy with plenty of storage, conveniently situated near the updated hall bathroom.ÂOutside, the backyard is a family paradise with an in-ground swimming pool and two storage buildings that can double as playhouses. Enjoy privacy in the fenced yard, which extends to an additional open area on the 0.75-acre lot.ÂThis home also includes an oversized 2.5 car garage, aggregate sidewalks and driveway. Recent updates include: new engineered hardwood flooring, bathroom flooring, new electric heat pump, new pool liner, professional landscape and more. Don't miss out on this wonderful opportunity in Green River Estates
$244,900
4105 Kratzville Evansville, IN 47710
View additional info
Welcome to your dream home, an impeccably remodeled residence tailored for buyers seeking the perfect blend of modern comfort and classic charm. Step inside and be greeted by a welcoming foyer, leading you to a spacious living room, ideal for entertaining or unwinding after a long day. A convenient half bath is smartly positioned off the living room for your guests. The heart of this home is the large eat-in kitchen, boasting sleek concrete countertops atop vibrant royal blue cabinets. New Stainless Steel Kitchen Appliances included with sale. Adjacent to the kitchen, a laundry room adds practicality to daily life. Natural light floods in through the patio doors, which open onto an expansive deck, offering an outdoor retreat perfect for outdoor dining or simply enjoying a quiet evening under the stars. Retreat to the main floor master bedroom, complete with a walk-in closet and an en-suite that features dual vanities, a luxurious tub, and a walk-in tiled shower. The upper-level houses three additional bedrooms and a full bath, all comfortably insulated with closed-cell foam for energy efficiency. Zoned heating and cooling, along with a Payne high-efficiency HVAC system, provide year-round comfort. The home also features an unfinished walk-out basement offers and a two-car detached garage with a metal roof that provides ample parking and storage. Built with love and the intention of personal occupancy by the owner, no detail was overlooked in the remodel of this stunning four-bedroom, two-and-a-half-bath abode.
View additional info
Welcome to this charming north side home in an ideal location! Step into a spacious living room, featuring tall ceilings with beautiful wood beams, and natural light pouring in the front windows. The stunning hardwood floors flow throughout the living room, hallway and bedrooms. The main living area flows into a dining space with a gorgeous bay window, and a remodeled kitchen. The updated kitchen features stainless steel appliances, white cabinets, and plenty of storage. The Primary bedroom offers hardwood floors, a closet, and multiple windows. You'll also find a full bathroom with tub/shower combo and a large vanity. The second bedroom also has hardwood floors, natural light, and a closet. The convenient half bathroom is also on the main floor. Additionally, a versatile room just off of the main living area is currently being used as an office and offers main level laundry hook ups, but could be used as a potential 3rd bedroom as well. You'll find a full unfinished basement downstairs, which provides a great area for storage or entertainment.
