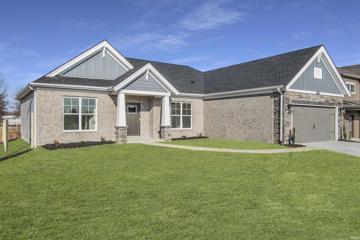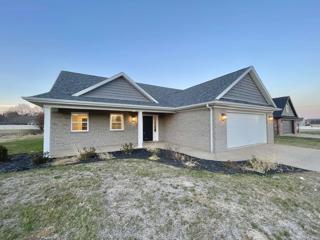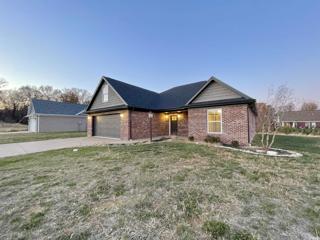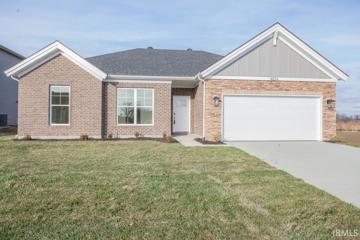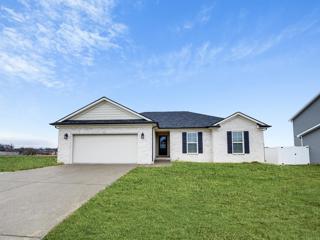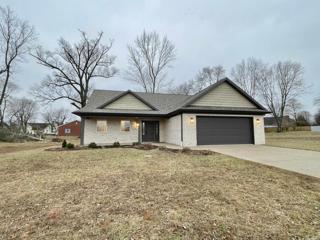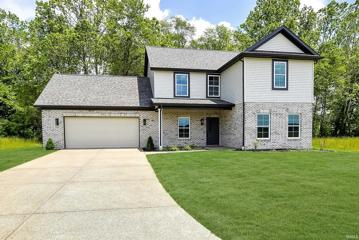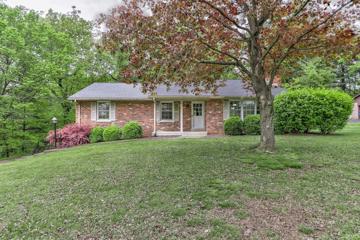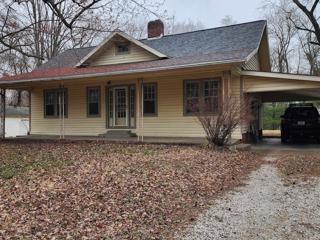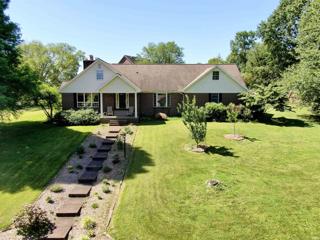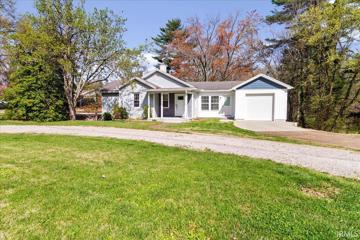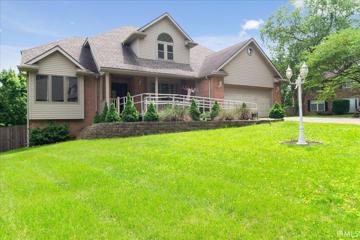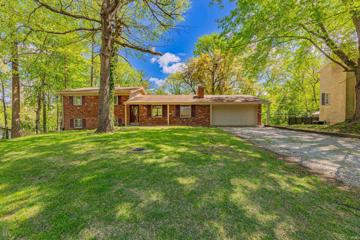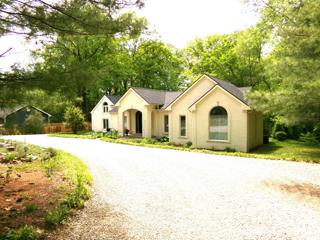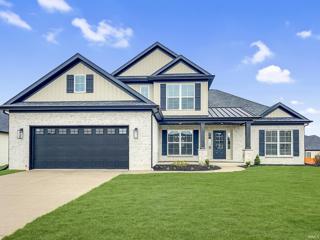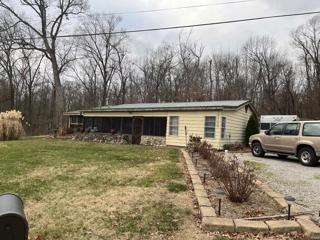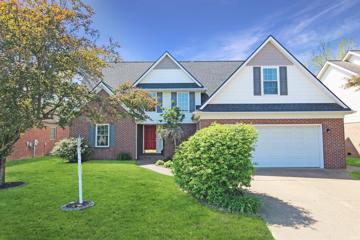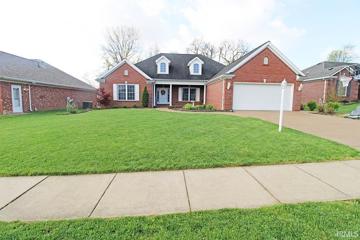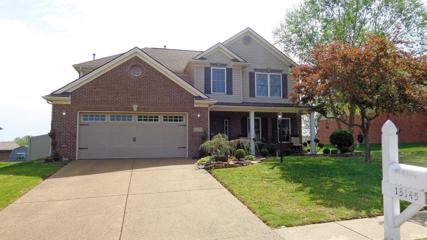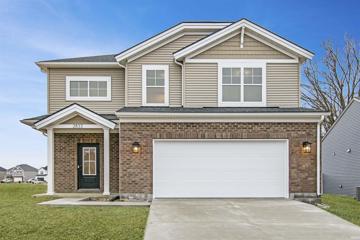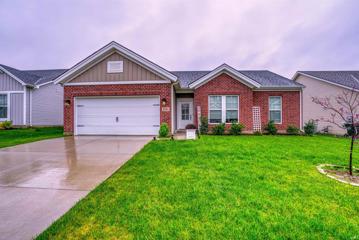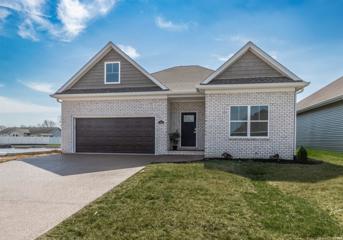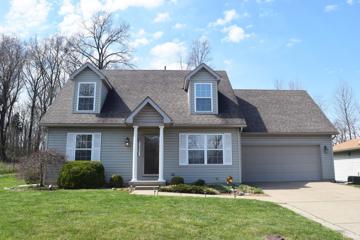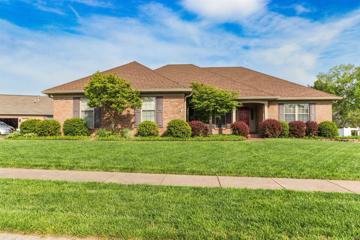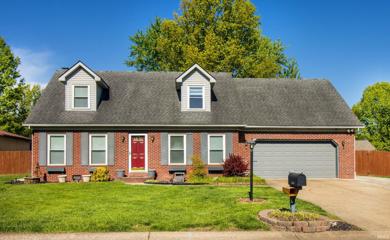Darmstadt IN Real Estate & Homes for Sale
We were unable to find listings in Darmstadt, IN
$372,800
4800 Haventree Evansville, IN 47725
View additional info
Open the front door of this Tree Series ranch-style home, and a spacious open floor plan with a family room with fireplace, dining room, and a kitchen with a large island immediately welcomes you. The kitchen includes quartz countertops, a tile backsplash, and a slate appliance package with a gas range. An expanded patio is located off of the kitchen for your enjoyment. Attic storage is accessible in the garage. The split bedroom floor plan includes an ownerâs suite with a deluxe ensuite bath with a double bowl vanity and a walk-in closet, two additional bedrooms, a second full bath, and a laundry room adjacent to the garage. RevWood Select Grandbury Oak flooring is throughout the main living areas and ceramic tile is in the wet areas. Jagoe TechSmart components are included. Youâll love this EnergySmart home! This home has the below Incentives: Qualifies fro temporary buydown to 4.5% for the first year (5.5% for remainder of loan, must use FBC Mortgage and a gov't backed loan to qualify) - Qualifies for the 6.25% rate incentive with First Federal Savings Bank (for conventional loans only). or They can opt to have 1 year's worth of Energy Bill Reimbursement up to $200 a month for the first year after closing! Incentives cannot be used together. Customers must be under contract by 2/29/24 and be able to close by 3/29/24. Other restrictions apply. See website for more details.
$399,900
8830 Dahlia Evansville, IN 47725
View additional info
This new home in Green River Meadows welcomes you and yours with a modern open floorplan inside the peace of mind new construction in a traditional style - complete with a timeless front porch. The foyer entry features a powder room ready for your favorite holiday get togethers, and connects you to the great room and around to the open dining, patio, and kitchen area. The eat-in kitchen with quartz counters, stainless appliances, and large island is ready to make cookies - and sto away your hardware inside a generous walk-in pantry. With extra counter space for entertaining or organizing, the kitchen connects to the garage and laundry room for a great drop-zone funtionality. Back through the great room, the main floor master suite features a large walk-in closet, oversize linen closet, step-in shower, and separate water closet room. The open-landing staircase leads upstairs to a loft - perfect for gaming, reading, or study - connecting two bedrooms, and a full bath with double-sink vanity. This full brick beauty with shaker accent siding and front porch is ready to welcome you home.
$369,900
8836 Dahlia Evansville, IN 47725
View additional info
Antother brick beauty in Green River Meadows, ready to welcome you and yours, boasts a modern open floorplan inside the peace of mind new construction in a ranch floor plan with a three bedrooms on the main level. The foyer entry connects you to the great room complete with fireplace, and around to the open dining, patio, and kitchen areas. The eat-in kitchen with quartz counters, stainless appliances, and large island is ready to make cookies or custom cocktails - or anything else you dream up. The main suite features two separate walk-in closets, a step-in shower, and semi-private water closet area. The laundry is centrally located between the main suite and the secondary bedrooms with additional bath. The upstairs bonus room adds increased functionality to this cozy home that is ready to welcome you in it for good.
$340,800
4824 Haventree Evansville, IN 47725
View additional info
The Highland Series ranch plan boasts a spacious open-concept living space, perfect for daily living and hosting guests. The kitchen has a generously sized island, a walk-in pantry, ample cabinet space, and a cozy, expanded dining area that flows into the expansive family room, brimming with natural light. The kitchen includes granite countertops, a tile backsplash, and a stainless steel appliance package with a gas range. An expanded patio is located off of the dining area for your enjoyment. Attic storage is accessible in the garage. The ownerâs spacious suite has an ensuite bath with a double bowl vanity and an enormous walk-in closet. Two more bedrooms, each with a walk-in closet, a sizable second bathroom, and a convenient laundry room are all located near the ownerâs suite. RevWood Select Grandbury Oak flooring is throughout the main living areas and ceramic tile is installed in the wet areas. Jagoe TechSmart components are included. Youâll love this EnergySmart home!
$321,400
4218 Chaska Evansville, IN 47725
View additional info
Proposed construction by Chapman Homes. Great north side location in Creekside Meadows newly open phase. The Ashford floor plan has 3 bedrooms 2 baths and 2 car garage. The open floor plan with 9' ceilings in the great room provide a spacious feel and is well lit. The kitchen is open to the great room and kitchenet for great entertaining. It offers a large eating/work island, walk-in pantry, Crowne molding, stainless steel appliances, recessed and pendent lighting and full glass patio door. The family entrance offers a mud space and separate laundry area. Master suit with full bath and walk-in closet. No construction loan required builder will carry the financing. Your home will be blower door and duct blaster tested to confirm the home is about 40% more efficient than a home just built to code. Builder offers 2/10 home warranty. The Chapman team is experienced and knowledgeable and will complete your project in a professional and timely manner. The front elevation shown includes upgrades that are not included in the advertised base price. Price is based on base finishes. See floor plan attached. Pictures are from a completed home of the same floor plan. A model home is available to view the quality and finishes.
$399,900
4715 Violet Evansville, IN 47725
View additional info
Another great new home in Green River Meadows welcomes with a modern open floorplan inside the peace of mind new construction, designed in a traditional style - complete with a timeless front porch. The foyer entry features a powder room ready for your favorite get togethers, and connects you to the great room and around to the open dining, patio, and kitchen area. The eat-in kitchen with quartz counters, stainless appliances, and large island is ready to make your cuisine - and sto away your hardware inside a generous walk-in pantry. With extra counter space for entertaining or organizing, the kitchen connects to the garage and laundry room for a great drop-zone funtionality. Back through the great room, the main floor master suite features a large walk-in closet, oversize linen closet, step-in shower, and separate water closet room. The open-landing staircase leads upstairs to a loft - perfect for gaming, reading, or study - connecting two bedrooms, and a full bath with double-sink vanity. This grey and black brick beauty with shaker accent siding and welcoming front porch is ready to rock it as your new home.
$519,900
10111 Gallop Evansville, IN 47725
View additional info
Nestled in the rolling hills of McCutchanville, Saddle Creek Estates is a new subdivision offering a picturesque setting and is strategically designed to be a secluded and quiet retreat from a busy world, and features large, wooded lots to host ideal homes. Lot 41 is the site of this newly constructed open concept, 4 bedroom, 2.5 bath two story home built with attention to detail and using quality finishes and true woodwork that lasts. "The Willow" floor plan is designed with a study located off the foyer entry, a main level ownerâs suite, an open kitchen, dining, and living room area, a half bath, a walk-in pantry closet, and a large laundry room with a sink and plenty of counter and cabinet space. The kitchen is bright with white cabinets, and features a large island with breakfast bar, and stainless-steel appliances including the refrigerator. The ownerâs suite has a walk-in shower, double vanity with two mirrors, a commode closet, and a spacious walk-in closet. A partially open staircase leads to 3 bedrooms with large closets, a hall bath with double vanity and tub/shower combo, and the bonus room. A wooded backdrop is the view from the great room and patio, and the surrounding wooded area makes for a peaceful setting. The yard has a convenient sprinkler system for keeping the grass green through dry spells. Discover Saddle Creek Estates, McCutchanvilleâs premier place to live!
View additional info
Welcome to this move-in ready home on Evansville's coveted north side! This stunning home boasts 4 bedrooms, 2.5 bathrooms, and a generous 2500 square feet of living space, perfect for families of all sizes. As you approach, the charming brick exterior catches your eye, complemented by well maintained landscaping that adds a touch of curb appeal. A spacious driveway leads to an attached 2-car garage and a covered front porch makes for a great morning with a cup of coffee. Upon entry, you'll be greeted by a welcoming foyer that sets the tone for the elegance and comfort found throughout the home. Step into the spacious living room, adorned with gleaming vinyl flooring, large windows that flood the space with natural light, and a cozy fireplace, creating the perfect setting for gatherings with loved ones. Adjacent to the living room, you'll find the dining area and kitchen, ideal for entertaining. The kitchen is a chef's delight, featuring all-new stainless steel appliances, a sizable kitchen island with a breakfast bar, and sleek modern countertops and cabinetry, offering both style and functionality. The main floor boasts three generously sized bedrooms, each adorned with hardwood flooring, large windows, ceiling fans, and ample closet space, ensuring everyone in the family has their own retreat to unwind in. Additionally, a full-sized bathroom with a shower-tub combo, a convenient half bathroom, and a dedicated laundry space complete the main level. Descend to the lower level to discover a spacious walkout basement, featuring a large family room with another fireplace, perfect for cozy movie nights or game days. An additional fourth bedroom and a full-sized bathroom with a stand-up shower provide versatility and comfort for guests or family members. Step outside to your own private oasis, where an open deck and covered patio await, offering the ideal spot for outdoor dining or simply basking in the sunshine. The expansive yard is fully fenced, providing privacy and security, and includes a convenient storage shed for all your outdoor essentials. Don't miss your chance to call this spectacular home yours!
$149,500
8601 Darmstadt Evansville, IN 47710
View additional info
Darmstadt area!! Take advantage of this rare occasion of a Darmstadt home on the market! Brand new roof! Brand new carpet! Large yard! Enjoy your morning coffee on the large front porch watching wildlife across the street. The front room has the original character of the home including a large brick fireplace (no longer operational, but cute as can be) Seldom seen in this age and size of homes is the large formal dining area located right off the kitchen. The kitchen has the character of the home and unlike homes of this age, has a large walk in pantry! Two guest bedrooms have nice closets. If additional storage or space is needed, a full basement offers both! Home is being sold AS IS, but seller is offering a Limited Home Warranty!
$534,900
40 Oak Meadow Evansville, IN 47725
View additional info
Nestled within the picturesque enclave of Oak Meadow, welcome to 40 Oak Meadowâa distinctive residence gracing a spacious lot with captivating front yard views of the adjacent golf club. This one-story home, featuring 4-5 bedrooms, boasts a finished basement and the potential for expansion with an unfinished upper level. The interior exudes warmth and sophistication, thanks to cherry hardwood floors that flow seamlessly throughout. A see-through wood-burning fireplace enhances the ambiance, whether you're enjoying dinner in the formal dining room or engaging in conversation around the generously sized kitchen. Upon entering through the centric front door, a wide entry opens into a sophisticated space, flanked by a sunken formal living room and a formal dining room. A hallway leads to four bedrooms, each with ample closet space. The owner's suite is a private retreat with a double closet, double vanity, and a tiled stand-up shower. Adjacent to the kitchen, a convenient half bath and utility room add practicality to the layout. A dedicated library with built-ins and shelves provides a quiet space for reading or work. The partially finished basement, expanding the living space by approximately 1,200 square feet, includes an expansive family room and a versatile room used as a 5th bedroom, complete with its own full bath. Back on the main level, a full staircase leads to an unfinished half-story area, offering the opportunity for a third ensuite, an in-law suite, a full bath, and a bonus roomâlimited only by your imagination. Outside, a vast fenced yard features fruit trees and garden beds, creating a tranquil outdoor oasis with a pergola covered deck and an awesome flagstone patio. Completing the picture is a three-car garage, adding both convenience and practicality to this exceptional property. Welcome to a home where possibilities abound, from the inviting interiors to the expansive yardâtruly a haven for those seeking comfort and potential for growth.
$219,900
8317 Old State Evansville, IN 47710
View additional info
Beautiful 3 Br 2 Ba on large .59 acre tree lined lot. Recently remodeled on the North side of Evansville. Covered front porch leads into the home with nice vinyl flooring, living room is open to the adorable kitchen with large island, back splash, and nice appliances. Sunroom with vaulted ceiling between kitchen and garage with sliding door that goes on to the deck with stairs taking you in to the deep back yard. Two bedrooms and full bath complete the main level. The basement has a living room, 3rd bedroom, full bath and lots of storage.
$575,000
8525 Greendale Evansville, IN 47711
View additional info
STUNNING HOME in a great location!!! This amazing, one-of-a-kind property features 6 bedroom and 5 1/2 bathrooms! Pulling up front, buyers immediately notice the grand stature and endless curb appeal. There is a covered front porch, perfect for those upcoming warm summer nights! Inside, buyers are greeting by elegant dark flooring that accents the home's large rooms. The beautifully updated kitchen features an oversized island and sink well, and a tastefully selected backsplash that accents the hood vent. The kitchen features an open concept into the homes living room, which is fully updated, complete with a cozy fireplace for the centerpiece! Additional features of the home include: A FULL FINISHED BASEMENT, stunningly updated bathrooms throughout the home, a multi-level wooden deck - perfect for entertaining and cooking, a swimming pool with easy access from a wraparound deck and a fenced-in backyard! This home truly has it all and won't last long!
$315,000
8013 Larch Evansville, IN 47710
Open House:
Sunday, 4/28 2:00-4:00PM
View additional info
Adorable! Welcome to 8013 Larch Lane on the Northside of Evansville. This beautiful home has been completely updated and is ready for its new owners! Larch Ln offers 4 generously sized bedrooms and 3.5 cute bathrooms, an open concept on the main level, a bonus living room downstairs, a covered porch, a garage, and a very spacious yard. This home is only minutes away from dining, shopping, and medical needs. Don't miss your chance to own this beauty!
$380,000
10020 Browning Evansville, IN 47725
View additional info
Beautifully renovated home in a Park Like Setting in McCutchanville. Step inside and you will find Entry foyer with the warmth of real Wood Floors and custom bookcase displays. The Sunken Formal Dining room is open to the kitchen. The Kitchen with sky lights has an Island seating, has been remodeled with New appliances and Counter tops. The living room is the focal point and has a Fireplace with Gas log insert by Bassemeirs, custom bookcases and real hardwood flooring. The main floor Laundry doubles as a butler pantry. The perfect place to relax and enjoy the Park like back yard is the Sunroom with new Heating and Air system and a wall of windows to capture the beauty year round. The Owners suite has a dressing room and private bath. The main level has an additional spacious bedroom and a full bath that has been updated. The bonus room/ bedroom over the garage has a wardrobe closet. Updates include New Roof in 2022, 1- 7yr old Furnace/AC Units and a second 3 years old, Water Heater, French Drains. The Charming garden cottage/shop 12X17 is surrounded by decking for outdoor enjoyment. There is also a yard barn 10X16. 6 Camera Security System.
$682,000
2114 Duffers Evansville, IN 47725
View additional info
Full walk-out basement! Proposed new construction. Build won't start until contract is executed. Pictures are from the builder's parade home. This home has the same specs except this has full brick exterior construction on the main level and 2600 above grade finished sq. ft. A THIRD BAY can be added to the garage. The open floor plan 9' and vaultedÂceilings create a spacious feel. The large windows light the home and show off theÂkitchen area which includes shaker-style cabinets, soft close doors andÂdrawers, crown molding, a pantry closet, SS appliances, an eating/working island, quarts tops, and a tiled backslash. The home also includes craftsman trim detail and doors. Luxury vinyl plank throughout the main living area other than the secondary bedrooms. The master suite includes a tray ceiling with shiplap, crown molding, a doubleÂbowl vanity with quartz tops, a shiplap mirror wall, and a 5' walk-in tiled shower, Upstairs you will find a large bonus space that includes additional offset flex space, 4th bedroom, full bath, and walk-in storage. The laundry includes cabinet storage, a folding countertop, and hanging space. From the kitchen, a full-view glass door leads to an open deck area where you can enjoy the outdoors. Includes sodded yard, landscaping, and irrigation. *This is a Chapman-built home. 2/10 homebuilder warranty included. The home will be blower door and duct blaster tested to confirm the home is about 40% more efficient than a home just built to code. Taxes represent vacant lot only. For the vacant lot only reference MLS #202307588.
$260,000
10200 Beatty Evansville, IN 47725
View additional info
This charming home presents an incredible opportunity for those seeking a project and a chance to make it their own. With its prime location and great potential, this propertyis a diamond in the rough awaiting your creative touch.Nestled on a spacious lot in a desirable neighborhood, this residence offers a wonderful blend of privacy and convenience. Thesurrounding area boasts a peaceful ambiance and is within easy reach of schools, shopping centers, parks, and major roadways for effortless commuting.While the house currentlyrequires a remodel, this presents an exciting opportunity for you to reimagine the space according to your personal taste and style. The floor plan allows for flexibility in design, allowingyou to create a modern, functional living environment that suits your needs perfectly.This property presents an exceptional opportunity for those seeking a fixer-upper with immensepotential. With a little bit of imagination, hard work, and investment, this house can be transformed into a stunning home that reflects your unique style and preferences.
$299,900
11800 Waverly Evansville, IN 47725
Open House:
Sunday, 4/28 1:00-2:30PM
View additional info
. Beautiful home located on the North side! Stunning 2 story with 4 bedrooms and 2.5 baths. Stepping inside you will be welcomed with vaulted ceilings and open stair case. Living room is open to the dinning and kitchen area. Kitchen is open to dinning giving you plenty of options for entertaining and counter space with bar top. Right off the kitchen will find extra flex/office space right next to the laundry. Main floor Master bedroom is large with trey ceilings, large walk-in closet, and double vanity adds a nice touch to the master suite. There are 3 spacious bedrooms with great size closets located upstairs. Walking out back you will have a great screened in patio with step out to 12x12 patio. Fenced in yard for privacy. Roof is 4 years old. Brand new hot water heater. 2-10 Home Warranty provided!
View additional info
Nestled at the end of a tranquil cul-de-sac in the esteemed Carrington Estates, this charming 4-bedroom, 2-bathroom full brick ranch offers over 2000 square feet of comfortable living space. The split bedroom design ensures privacy, while the soaring 9 ft tray ceiling adds a touch of elegance. The kitchen boasts sleek quartz countertops, ideal for culinary enthusiasts, while the master bathroom beckons relaxation with its inviting jetted tub. Step outside to the concrete patio in the backyard, perfect for enjoying the serene surroundings. Residents will appreciate the exclusive amenities of Carrington Estates, including access to private lakes and scenic trails. With its undeniable curb appeal, this home presents a wonderful opportunity to embrace luxury living in a coveted neighborhood.
$334,900
13145 Ellerston Evansville, IN 47725
Open House:
Sunday, 4/28 1:00-3:00PM
View additional info
Situated in a desirable north side subdivision. Home offers 4 bedroom, 2.5 bath and is loaded with amenities. This home has great curb appeal with a covered front porch and offers charm and character throughout. The foyer with open staircase with beautiful wrought iron detailing opens to the dining room with crown molding. The open floor plan offers an updated kitchen with an abundance of new cabinetry, granite counter tops, two pantries, and a large dining area. The spacious great room with crown molding offers a gas fireplace with tile surround. The main level offers an updated half bath perfect for guests. The second level offers a master suite with two large walk-in closets, one being a walk-in closet and a large master bath with double raised vanity, whirlpool tub with tile surround, and walk-in shower. The second level also offers three additional bedrooms each offering walk-in closets and access to the full hall bath with tub/shower
$372,800
2833 Donna Dee Evansville, IN 47725
View additional info
This popular Freedom Series floor plan allows room to grow. Storage is maximum in the foyer, with two large closets for coats or seasonal storage. Enjoy the large family room, dining area, and kitchen with ample natural lighting and panoramic views of your backyard. The kitchen includes granite countertops, a tile backsplash, and a stainless steel appliance package with a gas range. The powder bath and laundry with included pantry shelving are conveniently located off the kitchen. Upstairs establishes your private family retreat, with an ownerâs suite and an ensuite bath, including a double bowl vanity and a large walk-in closet, three sizeable bedrooms, a second full bath, and a loft. RevWood Select Grandbury Oak flooring is throughout the main living areas and ceramic tile is installed in the wet areas. Jagoe TechSmart components are included. Youâll love this EnergySmart home! This home has the below Incentives: - Qualifies for the 5.5% rate incentive with FBC Mortgage (for government loans only). Receive up to $2,500 in closing costs. - Qualifies for the 6.250% rate incentive with First Federal Savings Bank (for conventional loans only). Other restrictions apply. See website for more details. Prices may be changed at any time without further notice.
$294,900
2741 Brewster Evansville, IN 47725
View additional info
Step into the vibrant community of McCutchan Trace, nestled on the NORTH side. Introducing an exquisite Energy Smart JAGOE home, showcasing the beloved ZIRCON Craftsman Style floor plan with a thoughtful split bedroom layout. This 3 bedroom, 2 bath abode boasts an inviting OPEN CONCEPT design, adorned with expansive windows and lofty 9-foot ceilings. The heart of the home lies in the gourmet KITCHEN with a convenient peninsula bar, and recessed lighting. The ensemble is complemented by the inclusion of premium STAINLESS STEEL APPLIANCES. Revel in the warmth of wood look flooring and soaring 9' ceilings. Retreat to the serene sanctuary of the private OWNERS SUITE, featuring a generously sized bedroom, accompanied by a luxurious walk-in closet and a FULL BATH boasting a double vanity and linen closet. Completing the picture are two additional bedrooms, a convenient laundry room, and another full bath. Step outside into the back yard with a NEW privacy fence.
$399,900
3103 Fehme Evansville, IN 47725
Open House:
Sunday, 4/28 12:00-2:00PM
View additional info
NEW CONSTRUCTION! Offering 3 bedrooms, 2 baths, open layout, PLUS LARGE BONUS ROOM to enjoy. Over 2100 SF of well designed living space space with all the must haves that a new home should offer. Including: 9ft smooth ceilings, covered front porch, covered back porch, granite countertops, open layout, split bedroom design, and large picture windows including two transom windows in the dining room. Kitchen offers white & gray cabinets with granite countertops including an oversized breakfast bar. Castled cabinets, mixed woods from wall to breakfast bar adding dimension & featuring a large walk-in pantry. Other features include: counter depth sink, subway tile backsplash & glass fixtures. Lots of ornamental ceiling treatments including trey ceiling in great room & owners suite, crown molding through out majority of home, & 6 inch baseboards. Owners suite is located in back of home including: large walk-in closet with ensuite bathroom including double vanity and a beautiful walk-in tiled shower. The additional 2 bedrooms are located on opposite along w/ full bathroom in between. Laundry room and 2 car attached garage with storage room top of the interior. The front porch is nicely covered & back porch is located just off the dining room through sliding doors. One could easily enclose if desired. Back portion of yard includes a white vinyl fence. Sidewalks & aggregate driveways throughout this 19 home community.
$269,900
12312 Kenai Evansville, IN 47725
View additional info
Hurry! This north side one and a half story Cape Cod home is clean, well maintained and move-in ready! Located on a dead end street with a country feel and an open pasture view with privacy, yet set in a desirable and well established subdivision. As you enter thru the foyer to one side is the dining room that opens to the eat in kitchen accented with wainscoting and includes all kitchen appliances, lots of cabinetry and a breakfast bar. The laundry area/pantry is adjacent to the kitchen area. From the other side of the entry way is the living room that opens to the family room that boasts a cute gas vent less fireplace. There is also a half bathroom on this level. Upstairs features the owner's suite with a vanity makeup area in the full bathroom, and walk-in closet. Two other bedrooms share a hallway full bathroom and an extra large 4th bedroom/recreational room completes the upstairs amenities. Outside in the wooded backyard is a nice sized deck and hot tub for entertaining, storage shed, and a firepit, also an attached 2 car garage with storage shelves and a one year homebuyer's warranty for added peace of mind. Includes a reverse osmosis water filtration system, and hot tub. 100% USDA financing available.
$310,000
10545 Chip Evansville, IN 47725
View additional info
This beautiful home is located on Evansvilleâs north side in Eagle Crossing, a popular neighborhood with mature trees and well-manicured lawns. This full brick ranch style home has three bedrooms and two full bathrooms, including an en suite in the primary bedroom. Closets are generous and several rooms have custom blinds. The open floor plan includes a formal dining area for entertaining, and spacious great room with tray ceilings and a fireplace insert. The eat-in kitchen includes a breakfast bar and updated appliances, and new refrigerator. Large yard has lovely landscaping and aluminum fence. Fresh paint in the kitchen/breakfast area, hall bath, hallway and office area. New flooring in living room and primary bedroom in 2018. New roof in 2019. Furnace and water heater were replaced in 2016. Schools are McCutchanville Elementary and North Jr and Sr.
$269,900
6840 Southport Evansville, IN 47711
View additional info
Don't miss this beautiful, well-cared for home in the desirable Old Petersburg Place subdivision. It has 3 bedrooms, 2 full bathrooms, and 1 half bath. You are sure to love the large, inviting living room with a fireplace, and an open concept with the dining area and spacious kitchen with plenty of cabinet and counter space. The main level also features a second living area (perfect for extra activities or guest space) and a bonus room to be used as an office, nursery, craft room, etc. Walk out of your living room or mudroom off the garage into your beautiful backyard with a large patio and a deck, perfect for grilling or relaxing with friends and family. And there is still plenty of space in the yard for playing or other summer activities, and a shed for lawn equipment. Don't forget about the 2 car attached garage, along with plenty of extra parking space in the driveway, and an in-ground basketball goal.
