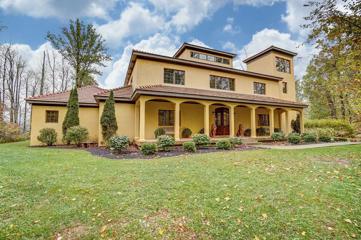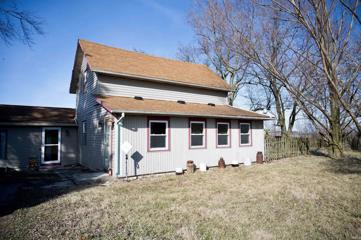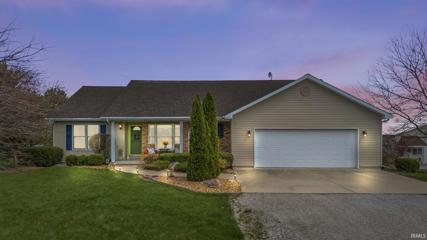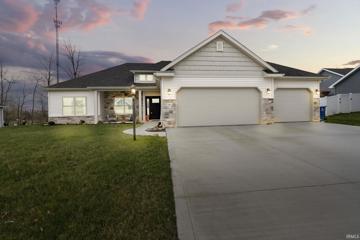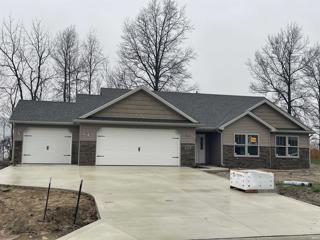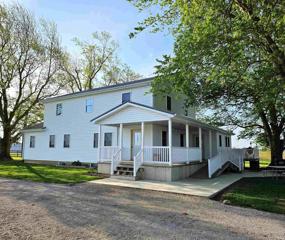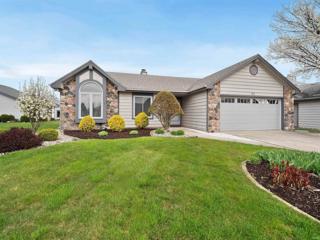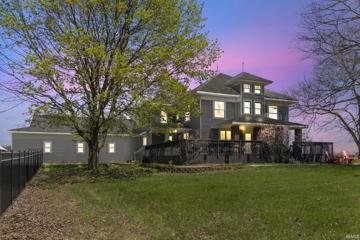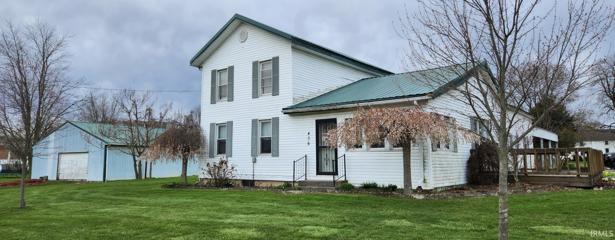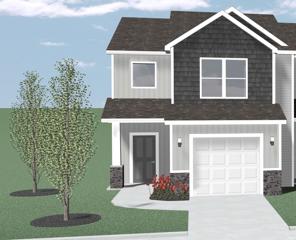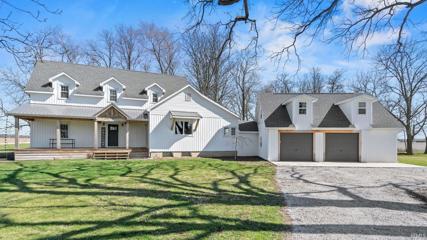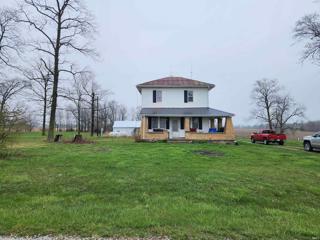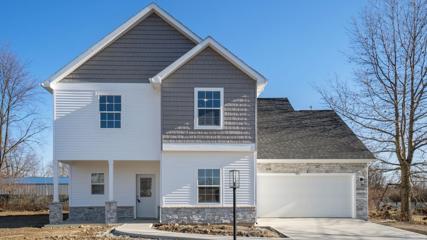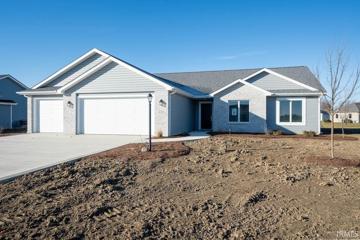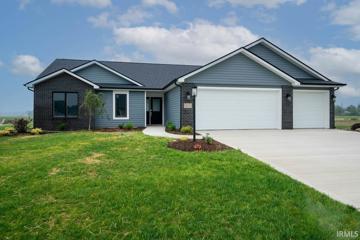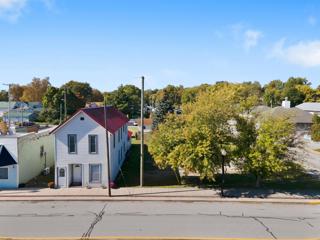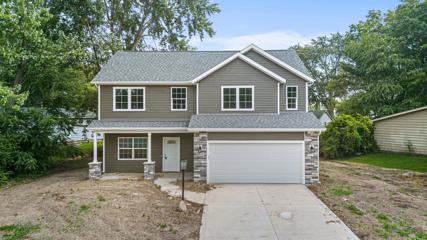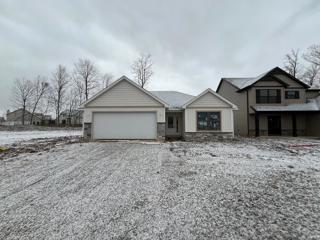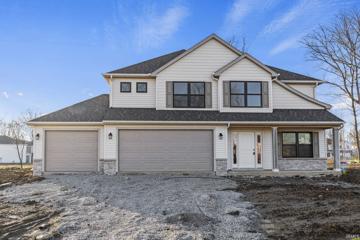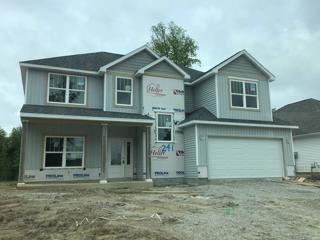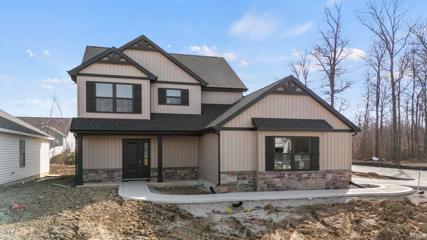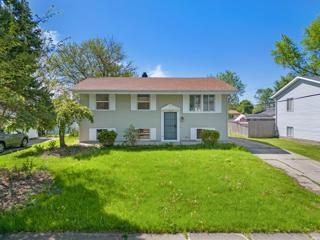Coppess Corner IN Real Estate & Homes for Sale
We were unable to find listings in Coppess Corner, IN
$1,450,000
11164 Erastus Durbin Rockford, OH 45882
View additional info
STUNNING AND SECLUDED, this Tuscan/Mediterranean inspired villa is BREATHTAKING. Mature trees provide a lovely canopy as you drive on to the property, which consists of 27 acres of woods and a creek. Designed by Chris Fokine of Fokine Construction, Shelter Island NY, every detail of the floor plan is thoughtfully designed for family living and entertaining. The gourmet kitchen features a double oven, Five Star gourmet range, and pot filler with a beautiful cherry island. The cherry custom woodwork includes the beautiful wall of pocket doors to the family room, overlooking the in ground pool. The foyer is magnificent and opens in to the dining area and the family room. The separately constructed master suite features slate and granite in the master bath, and a shower beyond your imagination! The upstairs features another 4 bedrooms with 3 baths, one being a Jack and Jill plan. There is a 17' ceiling, surrounded by windows for natural light, in the upstairs family area. If you want to slip away, and read, just go to the tower, and relax as you overlook the property. The ICF construction begins at 16' at the foundation, with the reading tower being 12' to the top. The clay tile roof is reclaimed from Union Station in Chicago. Don't miss this pristine property!
$358,000
4317 E 1000 S Keystone, IN 46759
View additional info
Welcome to your dream home in Keystone, IN! Nestled on a picturesque landscape of 5 acres, this charming two-story single-family home seamlessly blends modern updates with the tranquility of farmhouse living. Boasting 4 bedrooms and 2 baths, this spacious residence offers ample room for relaxation and entertainment. Step inside to discover a meticulously crafted interior featuring custom cabinetry throughout the kitchen, creating a perfect blend of style and functionality. The main level welcomes you with not one, but two inviting family rooms, providing ample space for gatherings with loved ones. Additionally, a den on the main level offers a versatile space ideal for a home office or study. As you explore the property, you'll be captivated by the expansive outdoor space, complete with outbuildings that offer endless possibilities for storage or workshop space. Imagine spending evenings under the starlit sky, embracing the serene ambiance of country living. And there's more to come â a brand new roof is in the works, ensuring peace of mind for years to come. Don't miss your chance to experience the best of both worlds â modern comfort and the serenity of rural living â in this stunning Keystone home. Schedule your showing today and make your country living dreams a reality!
$542,900
6075 N 100 E Ossian, IN 46777
View additional info
Discover your dream property in Northern Wells, just minutes from Norwell High School! This immaculate ranch home sits on 4.99 +/- acres with a stock pond and beach area. Boasting over 3,000 sq. ft., the main level offers open-concept living with a spacious kitchen, living room, and dining area. The split bedroom floor plan features two bedrooms and a full bath, plus a primary bedroom with an en-suite bath and walk-in closet. A three-season room overlooks the pond. The lower level includes a full kitchen, a large family room, a bedroom and a bonus area. Outside, find a 36' x 48' pole building with electricity and an RV hookup. Updates include new carpet, fresh paint, and a new geothermal heating system (2 years old). This home offers the best in country living - Schedule your tour today!
$310,900
501 Ironwood Ossian, IN 46777
View additional info
Welcome to this beautiful 3 bedroom, 2 bath home with an open concept and split bedrooms. The heart of the home is the large island in the kitchen, perfect for gathering and entertaining. The hickory cabinets add a touch of warmth, and the Anderson windows fill the space with natural light. Plus, the pergola stays with the home, creating a charming outdoor space to enjoy those lovely evenings. Don't miss out on this gem!
$299,982
1004 Locust Ossian, IN 46777
View additional info
Brand New Home Under Construction in Sandalwood!!! Features Include: 3 Bedrooms - 2 Full Baths - 3 Car Garage - Gas F/A - C/A - Very Open Floorplan - Spacious Walk-In-Pantry - Anderson 100 Series Windows - Custom Painted Maple Cabinets - Ceiling Fans - LVP Flooring - Walk-in-Shower in the Primary Bath -Double Sinks in the Primary Bath - Craftsman Style Interior Doors with Levers - Stainless Steel Dishwasher and Microhood - RWC Warranty & Landscaping Included - Set up your Showing Today!!!
View additional info
Beautiful 5 acre homestead to be offered at public auction on June 5, 2024. This property consist of 5 acres featuring a spacious 3,600 sq ft home, 32x48 detached garage, 32x40 horse barn, and fenced pasture.
View additional info
$330,000
911 Mill Fort Wayne, IN 46845
View additional info
NEW PRICE! Beautiful ranch home on an amazing lot in the desirable Lake Pointe Villas! Home has a large great room with a cathedral ceiling, built-in entertainment center and gas fireplace. The great room is open to an inviting den with a perfect view of the pond and the walking trail around it and ust a short trip to the club house. The kitchen has solid wood cabinets and a built-in desk and a pantry closet. All the appliances remain including the new stainless steel refrigerator ('24) and washer and dryer ('20). There is a separate dining area directly off the kitchen with a nice view of the pond. The large master suite has a 6'x9' walk-in closet, full bath and a 2nd sink area. There are large closets in the other bedrooms and the hall for all the storage you would need. BRAND NEW WINDOWS throughout the home! NEW garage door. Snow removal & mowing taken care of by the association. Home is close to shopping, resatruatants, hospitals & Parkview YMCA. Don't miss this rare villa opportunity in Norhtwest Allen County Schools!
$614,900
1801 W 400 N-90 Markle, IN 46770
View additional info
Open House Sunday 5/12/24 1:00-3:00 Country living at its finest. Large front porch to relax and let time standstill. Fully updated kitchen in this beautiful farmhouse. Good sized dining and living areas plus a den on the main floor. Laundry is located on the main floor along with two full baths. As you walk in from the three car attached garage there is a huge mudroom with lots of storage Upstairs are four bedrooms and a third full bath. Over 15 acres with two outbuildings. Nice, black, aluminum, concreted, fence around part of the property. An electric fence is an option. Lots of nature and natural sunlight.
View additional info
If you want a Peaceful Setting then this Home is for YOU! 4 Bedroom 2.5 Bath Home on a Partial Basement. There is SO MUCH Space Inside and Out of this Home. Enjoy the Beautiful Gas Log Fireplace in the Family Room that is Surrounded by Custom made Cabinets which Adjoins the Nice Kitchen that Offers a Walk-in Pantry. Lots of Entertaining Space in the Large Living Room that lets in Plenty of Natural Light. If this isn't enough Attached to the Home is a Mother's In-law Suite ("MIL" in Description of Room Sizes) that has so many Possibilities with a Full Kitchen, Bath, Bedroom and Living Area. Outside you will Enjoy all the Mature Trees and the 16x20 Barn with Electricity and Concrete Floor. Cooktop Stove and Microwave are 3 yrs. old. Washer & Dryer are less than 2 yrs. old.
$174,900
436 Main Monroeville, IN 46773
View additional info
Large farmhouse located on the outskirts of Monroeville. This property sits on 1.5 acres, has a large 40 x 48 pole building, 20 x 40 poultry house, 3 car carport. This home features a large living and family room, eat-in kitchen with oak cabinets, 2 full baths, laundry on main floor. Updates included: newer metal roof, replacement windows, water softener, water heater. All appliances are included but not warranted. This property is buy as-is.
View additional info
USDA and Conventional. Homes come with WASHER, DRYER, FRIDGE, SMOOTH TOP RANGE, DISHWASHER AND MICROWAVE Lanciaâs Ashley Pointe attached Modern Villa. LAST 1 CAR GARAGE VILLA IN THIS COMPLEX. Lanciaâs Oakhill with 1,467 sq.ft., 3 Bedrooms, 1.5 Baths, 1-Car Garage with 3' bump-out for storage and Patio. Open plan Great Room with Patio off of Nook, 3 Bedrooms, Owner Suite has a walk-in closet, 1.5 Baths, Owner Suite with private Vanity. Laundry on the main off of Garage. 2-story Foyer. Great Room has 9â ceilings and can lighting. Kitchen is open to Nook and Great Room, has stainless appliances, breakfast bar with sink faces Great Room, ceramic backsplash, (Kitchen counters only are: Quartz or granite according to selections made yet. Check with our Lancia Designer.) 6 x 3 Laundry closet and Half Bath on main floor. Nook leads to the 8 x 12 Patio. Upstairs youâll find 3 Bedrooms. Ownerâs Suite Bedroom has ceiling fan and Ownerâs Bath has is split with pocket door for a separate vanity for dual use, separate sink for other Bedroom's use. Wood look vinyl in Foyer, Great Room, Hallway, Half Bath, Kitchen and Nook. Finished textured walls in 1-Car Garage has 3â side bump-out for storage has 2 garden hose spigots and outside keypad. Internet pre-wired, 5 tv ports. Exterior with vinyl shakes and stone. Quality Lancia stick built construction since 1975. Sod in front yard with landscaping, graded and seeded lawn on sides and in back with custom seed blend (Completed per Lanciaâs lawn schedule.) This Attached Modern Villa has a low maintenance lifestyle for more free time to enjoy. Close to Scott Road shopping. ILLUSTRATION SHOWN FROM FOUNDATION STAGE UNTIL SIDING IS ON.
$420,000
3358 W 100 N Bluffton, IN 46714
View additional info
Escape To Your Own Personal Country Property! You Will Be Impressed With The Updates That This Home Offers! Country Setting Yet Still Close To Bluffton & Markle. The Main Floor Features Large Rooms, Tall Ceilings, 2 New Bathrooms, Updated Kitchen With Walk In Pantry, Large Living Room, Mud Room, Bedroom, And There Is A 11x9 Room That Could Be Made Into An Office Or Connected To The Main Floor Bedroom To Make A Master Suite! The Kitchen Floor Is Reclaimed Bricks From The Homes Original Chimney! The Upstairs Offers 3 Bedrooms With Ample Closet Space. Many Updates In 2020 Including A Porch Added To The Front Of The Home, New Kitchen, New Furnace & Central Air. In 2021 The Home Had An Attached Garage Built On With Walk Up Attic And New Siding. Brand New Bathroom In 2024! The Roof And Windows Are Newer. The Property Sits on 2.75 Acres With Fruit Trees, Garden Boxes, And Even Chickens! Come Check This Property Out Today!
$205,000
5298 E 400 N Portland, IN 47371
View additional info
Here's a chance to get into the country. Large 3 Bedroom 2 full bath home with partial wrap around porch. House is in need of repairs but could easily become one of the nicer country properties with a little work. The 5+/- acre piece of land could be used for a small hobby farm, property would make a great location for a pond or plenty of room to put a nice pole barn on.
$374,900
7487 Trentman Fort Wayne, IN 46816
View additional info
BUILDER ADDED A FIFTH BEDROOM! Take a look at this new construction home on the Southeast side! A two story with an open concept including four spacious bedrooms on the upper level with a convenientflex room on the main level that may be turned into a fifth bedroom, home office, rec room, etc. A master en-suite with double vanities and a walk-in closet. Main floor laundry andmechanical systems stowed away in the two-car attached garage. This beautiful abode entails vinyl plank flooring, a covered front porch, foyer entry, a generously-sized loft, half bathfor guests, a walk-in pantry, and more!
$379,900
430 Cottonwood Markle, IN 46770
View additional info
A spacious new ranch home built by Granite Ridge Builders in the desirable Forest Cove subdivision. This 1646 square foot home is located in Markle. It features a wide open main living area with a cathedral ceiling and large picture windows in the great room. The custom kitchen boasts a large island and breakfast bar along with stainless steel range, microwave, and dishwasher. A large sunroom is located off the nook and can be used for as an office, playroom, or sitting room. The owner's suite has a spacious walk-in closet and private bath. Finally, a three car garage with extra storage space will give you room for all your outside tools and toys.
$339,900
305 Cottonwood Markle, IN 46770
View additional info
Brand new home for sale by Granite Ridge Builders in Forest Cove subdivision located in Markle. This Rubywood floor plan offers over 1400 square feet, 3 bedrooms, 2 bathrooms, and an open concept layout. The kitchen has custom cabinets with an island, breakfast bar and stainless steel gas range, dishwasher & microwave. Just off the kitchen is a laundry room and hall to the garage. The great room has a cathedral ceiling and picture window overlooking the backyard. All three of the bedrooms are spacious. The owner's suite features a full bathroom with a 5' wide vanity and 5' fiberglass shower and large walk-in closet.
$334,900
5211 Bing New Haven, IN 46774
View additional info
D.R. Horton, Americas Builder, presents the Holcombe plan in beautiful Kennebec. This two-story, open concept home provides 4 large bedrooms and 2.5 baths and a 3 car garage. This home features a half turn staircase situated away from the foyer for convenience and privacy, as well as a wonderful study. The kitchen offers beautiful cabinetry, a large pantry and a built-in island with ample seating space. Located upstairs, you'll find an oversized bedroom that features a deluxe bath with ample storage in the walk-in closet. In addition, the upstairs offers 3 additional bedrooms and a convenient laundry room. Photos representative of plan only and may vary as built.
$199,900
185 Clark Markle, IN 46770
View additional info
TRIPLEX! Markle is a quiet but growing community, centrally located 15 minutes south of Fort Wayne with local amenities nearby, adjacent park and the infamous Markle Pool only 2 blocks away! Property is zoned CB (Central Business District) and Unit A can serve as an office, salon, etc. Consistent, long-term tenants are easy to secure along with 2-yr leases. Possession of rented units subject to tenant rights; deposits transferred to new owner. New metal roof and windows make this property easy to maintain! Appliances remain. Also for sale: adjacent parking lot. Serious inquiries only please. Do not disturb tenants. FRONT UNIT A: 18x13 living room, 10x7 kitchen, 13x10 dining room, 13x11 bedroom. UPPER UNIT B: 15x14 living room, 15x10 loft, 8x7 kitchen, 10x8 dining room, 15x12 bedroom, 13x7 bedroom. REAR UNIT C: 12x9 living room, 9x8 kitchen, 12x8 dining room, 11x9 bedroom.
$299,999
6119 Altadena Fort Wayne, IN 46816
View additional info
Experience the epitome of comfortable living in this stunning new two-story, 4 bedroom, 2.5 bath home located on Fort Wayne's developing south side. As you step through the inviting foyer from the charming covered porch, you'll find an office/flex room on your left. Continuing your journey, the living room seamlessly flows into the eat-in kitchen, designed with an open concept that's perfect for gatherings and everyday living equipped. with stainless steel appliances! The main level features vinyl plank flooring throughout, adding both elegance and ease of maintenance. For added convenience, the laundry room and a half bath are situated on the main level, discreetly tucked away in a walkway behind the kitchen. The upper level houses four generously sized bedrooms. The master en-suite is a retreat in itself, complete with a double vanity that adds a touch of luxury to your daily routine and a walk-in closet. A shared full bath with a tub/shower combo serves the other bedrooms, ensuring practicality without compromising style. Plush carpet flooring on the upper level creates a cozy ambiance, inviting you to unwind and relax. Beyond the comfort of the living spaces, this home also features an oversized garage that cleverly houses the mechanical systems, optimizing both space and functionality. The location is simply unbeatable, with local grocery stores, schools, and parks just a stone's throw away. Don't miss the opportunity to make this wonderful home yours â schedule a viewing and come explore the possibilities today!
$300,000
4783 Falcon New Haven, IN 46774
View additional info
Why deal with the stresses of existing homes with bidding wars, updates, and repairs when you can secure your fresh, never lived in, new home with Heller Homes! Heller Homes is proud to present the Alexa 2 floor plan in the Lakes of Pinestone neighborhood. This BRAND NEW 3 bed/2 bath home features 1493 SF over one spacious, OPEN, convenient level and finished 2-car garage. 1-yr and 10-yr New Home Warranties and appliance allowance included in price! Beautiful stone and vinyl façade. 9-ft. ceilings in the Foyer, Great Room, Kitchen & Nook. Open plan from GR into the Gourmet Kitchen feat. abundant cabinetry, corner Walk-In-Pantry, 7' Kitchen Island with bar; Appliance Allowance included! The inviting Owner's Suite features a private bathroom and Walk-In-Closet. Lots of windows let in plenty of natural light. Split bedroom design places the other 2 bedrooms at the opposite side from the Owner's Suite. Bedrooms divided by Full Bath. Large 2-car attached garage with extra storage space on the side.
$349,900
4784 Falcon New Haven, IN 46774
View additional info
****Under Construction*** This home is still under construction and provides a great opportunity to customize the home. Catch it early enough in progress and put your own spin on the finishes! Heller Homes is proud to present our Addison plan in Lakes of Pinestone. This home features 2160 total finished square feet between first and second floor, 687 square feet in total garage space (3 car garage), and a beautiful covered front porch. 1st Level: Enter via 2-story foyer. Den/Dining room open to foyer space. Enter past the stairs and centrally located 1/2 bath. Open-concept living spaces with kitchen, nook, and great room together. Large kitchen island with bar seating and walk-in pantry. 2nd Level: All 4 bedrooms, 2 full baths, and laundry room are found on the second level. Owner's suite features dual vanity, large bathroom, and 2 walk-in closets. Laundry on second level avoids hauling laundry up and down.
$355,900
4812 Falcon New Haven, IN 46774
View additional info
Why deal with the stresses of existing homes with bidding wars, updates, and repairs when you can secure your fresh, never lived in, new home with Heller Homes! Heller Homes is proud to present the Allen in the desirable Lakes of Pinestone addition. This BRAND NEW home features 2,362 Square Feet of living space and finished 2-car garage. Custom cabinets with soft close doors and drawers** Front Covered porch ** Timeless Stone & Vinyl façade. 1-YR & 10-YR New Home Warranties and Appliance Allowance included in price! **Main Level: Foyer leads past staircase into inviting Great Room w/ large windows. Open plan from Great Room to Nook and gourmet Kitchen (feat. abundant cabinetry, Kitchen island, french door pantry). Sliding door opens to back patio and spacious backyard. **UPSTAIRS: Spacious yet cozy Master w/ en-suite feat. Double Vanity, 5' Shower. Walk-In-Closet. 3 bedrooms. Large Loft
$329,900
4795 Falcon New Haven, IN 46774
View additional info
Why deal with the stresses of existing homes with bidding wars, updates, and repairs when you can secure your fresh, never lived in, new home with Heller Homes! Heller Homes is proud to present the Hudson' in the desirable Lakes of Pinestone addition. This BRAND NEW home features 1,682 Square Feet of living space and finished 2-car garage + additional 18'x10 additional storage on a large lot ** Custom cabinets with soft close doors and drawers** Front and Rear Covered porch ** Timeless Stone & Vinyl façade. 1-YR & 10-YR New Home Warranties and Appliance Allowance included in price! **Main Level: Foyer leads past staircase into inviting Great Room w/ large windows. Open plan from Great Room to Nook and gourmet Kitchen (feat. abundant cabinetry, 5'6"x4 island with bar, walk-in-pantry). Sliding door opens to wonderful rear covered patio and spacious backyard. **UPSTAIRS: Spacious yet cozy Master w/ en-suite feat. Double Vanity, 5' Shower. Huge his and hers Master Walk-In-Closets. Other two bedrooms also have walk in closets. Laundry is conveniently located upstairs with all of the bedrooms
$245,000
4328 Mirada Fort Wayne, IN 46816
View additional info
This charming over 2100 Sqft newly renovated spacious home is in the heart of Fort Wayne! With five larger bedrooms, two full baths, this residence is updated to accommodate numerous household members. Brand new appliances include oven, range, hood, refrigerator, washer, & dryer. Move in ready with Brand new flooring & fresh paint throughout the house & roof believed to be 7 years old. A detached 2 car garage also provide ample space/drive way in front of it! You are close to all of the downtown entertainment, restaurants, shopping, and so much more! Stop by and make this your new home today!
