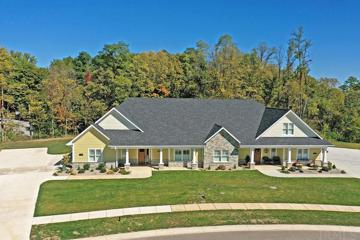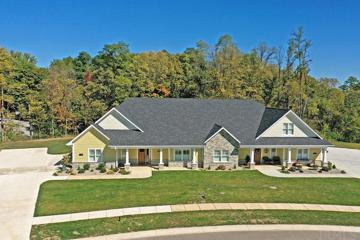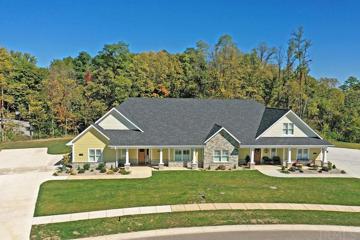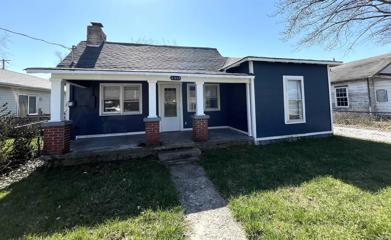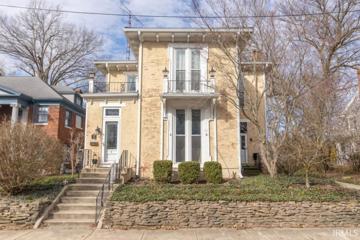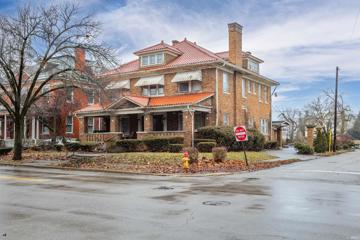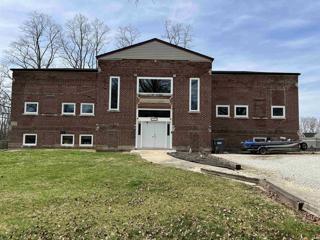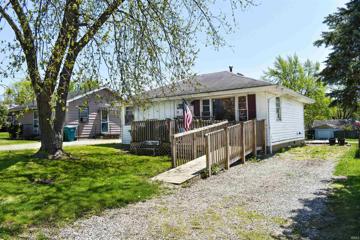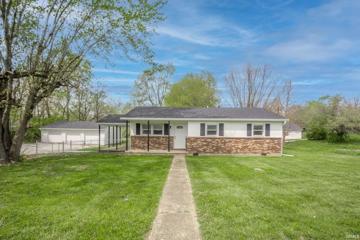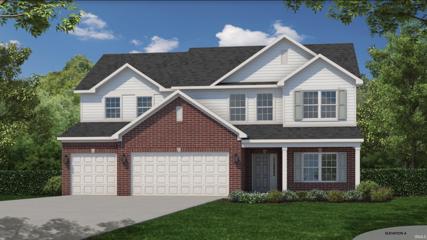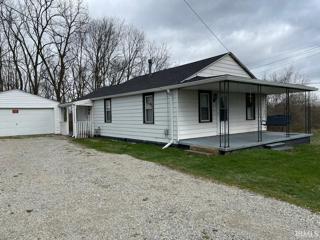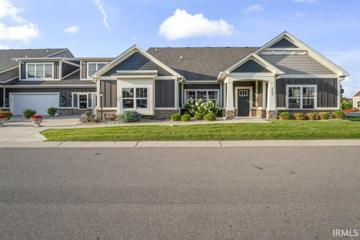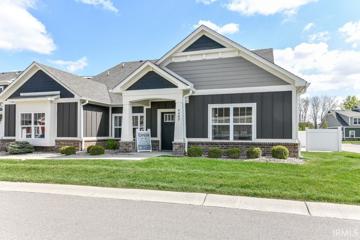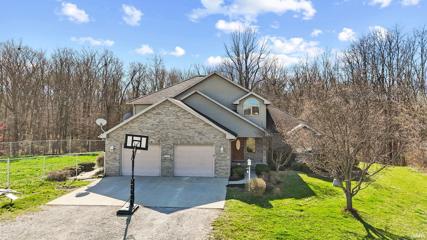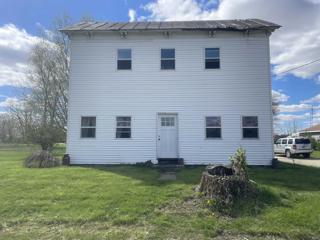Connersville IN Real Estate & Homes for Sale
We were unable to find listings in Connersville, IN
$314,900
324 Blue River Knightstown, IN 46148
View additional info
The Cottage is the smallest floor plan at 1700 square feet of living space which includes 2 bedrooms, 2 full baths, open living concept with stainless steel appliances, solid surface countertops, large living space with 9' ceilings,, 2 car attached garage. Quality built by local builder/developer. Truly maintenance free living, each townhome is an HOA member, lawn care, snow removal, exterior maintenance are no longer your concern. Knightstown is a community nestled just off of US 40 and very close to I70. A quaint town with locally owned restaurants and shops, less than an hour drive from Indianapolis International Airport. Please note; pictures show a previously built Oasis home and may include modifications to the base floor plan.
$364,900
312 Blue River Knightstown, IN 46148
View additional info
The Oasis floor plan boasts 2100 square feet of living space which includes 2 BR+flex room,2 full baths, open living concept with stainless steel appliances, solid surface countertops, large living space with 9' ceilings, screened porch/patio, 2 car attached garage. Upgrades on countertops, cabinets, flooring, and fixtures.Primary bedroom features a full bath walk in closet Quality built by local builder/developer.Truly maintenance free living, each townhome is a member of the HOA,lawn care, snow removal, exterior maintenance are no longer your concern. Knightstown is a community nestled just off of US 40 and very close to I70. Please note:Pictures show a previously built Oasis Home and may include modifications to the base floorplan.
$329,900
313 Blue River Knightstown, IN 46148
View additional info
The Tranquility floor plan boasts 1775 square feet of living space which includes 2 bedrooms, 2 full baths, open living concept with stainless steel appliances, solid surface countertops, large living space with 9' ceilings, screened porch/patio, 2 car attached garage. Upgrades on countertops, cabinets, flooring, and fixtures. Primary bedroom features a full bath walk in closet.Quality built by local builder/developer. Truly maintenance free living, each townhome is a member of the HOA, lawn care, snow removal, exterior maintenance are no longer your concern.Knightstown is a community nestled just off of US 40 and very close to I70. Please note:Pictures show a previously built Oasis Home and may include modifications to the base floorplan.
$84,900
2517 High New Castle, IN 47362
View additional info
Cute 2 bedroom/1 bath property! This home features a detached 1 car garage, covered front porch, covered back patio, a fenced in front yard, and a partially fenced backyard. This property could be a great rental or home for you!
View additional info
This historic Italianate residence, built in 1867, is brimming with architectural details and modern updates, is in Knightstown, IN close the Historic Hoosier Gym. This home has a very stately street appearance. Walk through the front door to a beautiful formal entry. Throughout the first floor there are 11' ceilings, original woodwork, hardwood floors, and beautiful built-ins. Large windows (replacement) provide lots of natural light. The living room features real wood paneling, brick hearth fireplace, custom built-ins, and a large bay window. The main floor has an office with exterior door, or this could be a bedroom (no. 5) on the main level. The kitchen has been tastefully upgraded, with quartz counter tops, custom cabinetry (pull out shelving), butcher block island, high end appliances, breakfast nook with fireplace and main level laundry space. Two staircases, one formal off the living room. The other is a back stairway that leads to and from the kitchen. Formal dining room with wainscotting, large family room and a full bath (updated) finish out the first floor. 4 large bedrooms with a full bath are upstairs. All bedrooms have high ceilings, large windows, and hardwood floors. There is a large detached garage with work space and storage accompanied by a nice backyard space. Plenty of off-street parking, central air, new roof, full basement. Truly a special home that you must see to appreciate. This home is located just 50 miles to the Indianapolis Airport, and 40 miles to downtown Indianapolis.
$259,900
424 S Main New Castle, IN 47362
View additional info
Large Traditional Family Home- This home is grand and waiting for a family to make it a home again. This home features original stained glass, tile work, butternut trim, solid wood interior doors with stain glass inlay, multiple fireplaces and built in cabinetry. The first floor features formal foyer with grand staircase, formal dining room, breakfast room, kitchen with butler pantry, living room and parlor, powder room and rear mud room with access to second floor and basement. The second floor includes four bedrooms, a nursery, an office with exterior access to roof top deck and two full bathrooms. The third floor is finished recreation space. The finished basement includes a family area, full second kitchen, laundry room and full bath.
$90,000
195 High Greensboro, IN 47344
View additional info
Former brick school house with endless possibilities! Currently this home is being used as a single family residence but has been set up as an apartment building in the past. The main level has a spacious kitchen with all appliances staying. The "quilt room" has enormous space and would make a perfect primary suite. A cozy living room, large den and two other finished rooms as well as a laundry area complete the main level. The upstairs has amazing space and is a blank slate for you to put your finishing touches on. There have been updates including a new roof, gutters and windows. This property sets on just under an acre and has an abundance of parking.
View additional info
A charming ranch nestled in the heart of New Castle, this delightful property offers a perfect blend of comfort and simplicity for those seeking a cozy living environment. Complete with a privacy fence in the back and ample outdoor space, one can enjoy gardening, entertainment, or simply enjoying the tranquility of your surroundings. This property is ideal for anyone looking for a starter home or seeking to downsize. It offers a unique opportunity to enjoy a quiet, laid-back lifestyle while being just a short distance from downtown New Castle. Don't miss out on the chance to make 1521 Michigan Street your new home!
$179,900
1717 N 23rd New Castle, IN 47362
View additional info
Completely Remodeled 3-bedroom, 1-bath home, and 3-car detached garage with brand new overhead doors! The home is nestled on a larger semi-private lot with a chain-link fence and a new concrete sidewalk. The eat in kitchen has been completely remodeled. The appliances are brand new, high efficient, and stay with a desirable offer. The AC and water heater are brand new and high efficiency. The roof on the home and garage is new. The laminate flooring is new! The home has been freshly painted with new trim and doors and the bathroom completely remodeled with all new fixtures. Every inch has been touched in this very well-put-together home. Come check it out! * Warranties included for AC & roof.
$413,190
416 Luellen New Castle, IN 47362
View additional info
Introducing the WINDSOR by Bridgenorth Homes. This 2 story home will be located at The Preserve, a planned community development in New Castle, IN. Enjoy the benefits of new construction and an exceptional number of amenities in this 2,958 SF home. This floor plan offers 4 bedrooms and 3.5 bathrooms. Key features of the WINDSOR are an attached 3 car garage, high ceilings, a floor plan designed for entertaining, and an exceptionally well equipped kitchen. Additional conveniences include upstairs laundry and multiple options such as fireplace, sunroom, screened porch, butler pantry, luxury features, or loft in lieu of fourth bedroom. This location accesses the Wilbur Wright trail and is walking distance from the YMCA. Community amenities will include a clubhouse and pickle ball courts. Proposed new build.
$75,000
1033 N 14Th New Castle, IN 47362
View additional info
This 2 bedroom bungalow is ready for you to make it your own. With a covered front porch and open deck in the back, you have areas to enjoy the outdoors. The eat in kitchen has nice cabinet and counterspace. There is a den off of the kitchen that would make a great at-home office or playroom. The main floor laundry could be used as is or reconfigured for more dining or living space. A 2 car, detached garage and a garden shed are included. Property being sold as is.
View additional info
Experience the luxury and convenience of maintenance free living at Bridgenorth â The Preserve! This condominium is the Lincoln model and offers 2,633 sq ft of finished living space with many upgraded features. The home has an open concept great room, dining room and kitchen. The kitchen features premium granite countertops, soft-close cabinets, backsplash, and a walk-in pantry. The main level large Primary Suite with spacious attached bathroom with dual sink vanity, roll-in, fully tiled shower and attached walk in closet are sure to impress. A second bedroom with walk-in closet, a flex room, and a separate laundry room complete the main level. This home also features upgraded luxury vinyl plank flooring in all common areas, a finished 2 car garage, a large, 2nd floor bonus room and full bathroom. As the homeowner you will enjoy the Exterior Maintenance package including maintenance of gutter and window cleaning, all landscaping, mowing and snow removal and exterior homeownersâ insurance! Walking distance to Wilbur Wright Trail, YMCA, and medical facilities. Enjoy the clubhouse and pickleball courts available to the residents!
View additional info
Experience the luxury and convenience of maintenance free living at Northfield Village! This home is the Montgomery model and offers 2,202 sq ft of finished living space with many upgraded features overlooking a pond in the back. The home has an open concept great room, dining room and kitchen. The kitchen features premium granite countertops, soft-close cabinets, backsplash, and a walk-in pantry. The main level large Primary Suite with spacious attached bathroom with dual sink vanity, roll-in, fully tiled shower and attached walk in closet are sure to impress. A second bedroom or office with walk-in closet and a separate laundry room complete the main level. This home also features upgraded luxury vinyl plank flooring in all common areas, a finished 2 car garage, a large, 2nd floor bonus room and full bathroom. As the homeowner you will enjoy the Exterior Maintenance package including maintenance of gutter and window cleaning, all landscaping, mowing and snow removal and exterior homeowners insurance! Walking distance to Wilbur Wright Trail, YMCA, and medical facilities. Enjoy the clubhouse and pickleball courts available to the residents!
View additional info
With over 4,000 sqft of living space and over 5,000 sqft of total space, Welcome to your dream country retreat! Nestled on expansive grounds, this magnificent two-story home with finished walk - out basement, offers the perfect blend of rustic charm and modern convenience. Boasting ample space for privacy and relaxation, this property features a large barn, ideal for housing horses and livestock, with a washing area and walk out features. The sprawling 8.32 acres surrounding the home provides endless opportunities for outdoor activities and adventure. Inside, the home exudes warmth and character, with inviting living spaces and plenty of natural light. The master suite is conveniently located on the main level with an inviting two-person jacuzzi. The 18 foot ceilings in the living room lead to a dynamic loft. Additional spacious bedrooms offer peaceful retreats and a stunning view of the surrounding landscape. The basement features and immense amount of natural light, large in home gym, expansive entertainment area, guest bedroom and full bathroom. Conveniently located close enough to amenities and recreational opportunities, yet offering the peace and serenity of country living! This property truly has it all!
$96,900
6400 S 500 W Modoc, IN 47358
View additional info
Check out this 3-4 bedroom home in Modoc! This home heats with a wood pellet stove and has main floor laundry. Walk out back and you will notice a spacious yard with a pole barn!
