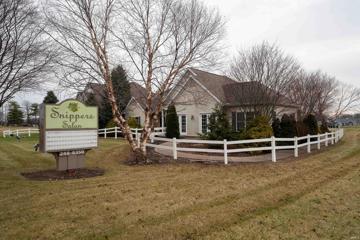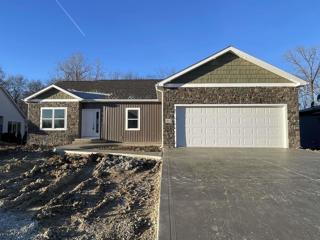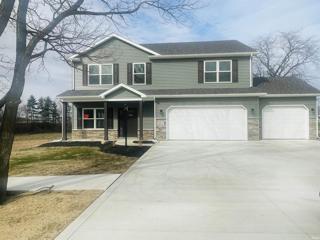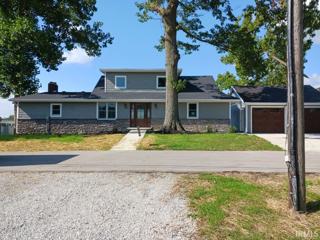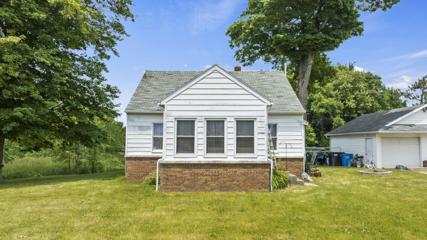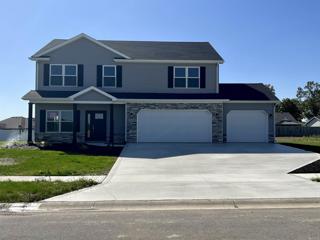Columbia City IN Real Estate & Homes for Sale
31 Properties Found
View additional info
Could this be the commercial/residential property of your dreams? Incredible opportunity to own this multi-use building zoned for general business but does include residential uses! Located on the western edge of Columbia City, diagonally across from Culver's & Parkview Physician's Group this very unique building boasts almost 5,400 sq ft including a full finished basement & so much potential! Nestled on 0.758 acres with a long paved driveway, the front of the building actually faces US-30 with a sign & walkway alongside a white fence that also goes around the neighboring commercial building/rentals. Built in 2004, it has been well maintained from inside out with a classic vinyl exterior with white trim & shutters as well as a covered front entrance. The rear of the building (where the parking is) has a wooden ramp for handicap accessibility leading up to French doors that open to a bright & welcoming sunroom that can be used as a waiting room or lounge as desired. Inside you'll find a big open concept main hub with vaulted ceiling, gas log fireplace & plenty of natural light with many rooms branching off. Kitchen has abundant cabinetry, fridge, sink & wrap around counters. The main level boast 3, possibly 4 bedrooms and 2 full baths. Downstairs are even more flex use rooms which make great offices or extra storage with lots of build-ins including desks & work stations. Largest room downstairs would make a great showroom or break area for employees. There's even an exterior exit from the basement with covered stairs leading up to the back parking lot for private comings & goings. Last used as a hair salon, this fantastic building could be used for any number of commercial ventures all while living at the property to take advantage of the property tax deductions. Super convenient spot means not only busy drive by traffic on US-30 but also to the neighborhood. Easy access to nearby shopping, dining & groceries plus downtown CC is less than 5 minutes away. Both Warsaw & Fort Wayne are only a half an hour drive making it an easy trip for out of town customers. A brand new location might just be your next best step! Reach out today!
View additional info
Experience the epitome of contemporary living in this nearly completed new construction home, where meticulous design and thoughtful details converge to create a home that is both stylish and functional. With 1812 finished square feet and an additional 1812 unfinished square feet, this residence offers a versatile canvas for personalization. The front exterior is inviting with an elegant front facade featuring stone, vertical siding, a curved concrete front entrance. As you enter through the welcoming foyer, your eye is immediately drawn up to the chamfer ceiling in the 14X18 greatroom adding an architectural highlight, with 4 sets of double windows adding an abundance of natural sunlight. The outlets conveniently placed in the greatroom cater to easy wall-mounted TV installations. Step onto exquisite vinyl plank flooring that spans throughout the home, complemented by upgraded carpeting in the bedrooms, ceiling fans and satin nickel finishes throughout. The intelligently designed kitchen is a culinary haven, equipped with energy-efficient GE appliances, granite countertops, showcasing a commitment to luxury, a practical pull-out cabinet for trash and recycling, an upgraded pull-down faucet, 2 thoughtfully place deep cabinets perfect for cooking sheets and longer cooking utensils as well as a walk-in pantry for added convenience. The split bedroom floor plan ensures privacy, with a full bath conveniently located in between for use for guests as well as family. The primary suite offers a great view from the double window of the tree line and backyard and features an ensuite that's a retreat in itself boasting granite double sink vanity, double mirrors with lighting above, an additional cabinet near the shower, as well as the 7X12 walk in closet with pocket door and shelving system throughout. The laundry/mudroom is conveniently offering a wash sink and coat closet. The walkout basement adds an extra layer of potential to this home, with additional square footage, plumbing for a full bath, a framed space for an additional bedroom, and four sets of double windows for a seamlessly bright ambiance. Storage solutions abound, including additional drywalled storage under the stairs and a utility room in the basement. The backyard offers a concrete patio, creating an ideal setting for outdoor gatherings. Schedule a visit and envision the limitless possibilities that await in this contemporary haven.
View additional info
If you're searching for a spacious family home that ticks all the boxes, the "Kaden" model by Ideal Builders is a must-see. This exquisite two-story residence offers an impressive 2,480 square feet of living space, providing ample room for your entire family. As you approach this beautiful property, you'll immediately be captivated by its stunning exterior. The home boasts a charming facade, featuring a three-car garage, partial stone accents, and a welcoming covered front entryway. Upon entering, you'll be greeted by a spacious and open foyer that sets the tone for the entire home. The 16'x21' flex room adjacent to the foyer offers endless possibilities, making it perfect for a home office, formal living area, or playroom. The heart of this home revolves around open-concept living. The kitchen, dining room, and great room seamlessly flow together, creating an ideal space for gatherings and everyday living. The kitchen is a chef's dream, featuring an expansive island for additional counter space, custom hickory cabinetry by D & B Cabinet Company with crown molding, premium countertops, and top-of-the-line appliances and lighting fixtures. For added convenience, a half bath is thoughtfully located on the main level for guests. Upstairs, you'll discover four generously sized bedrooms and a versatile loft space, perfect for a home office or a cozy spot to relax with friends. The primary bedroom is a true retreat, measuring 14'x16'. It boasts a walk-in closet with a custom Closet Tamers storage system and a luxurious full bath with premium countertops and an upgraded 5' walk-in shower. Additionally, an extra 3'x5' linen closet with custom shelving provides ample storage. The convenience continues with the second-floor laundry room, complete with a storage closet and easy attic access. This home is loaded with impressive features, including a 95% efficient gas furnace, central air conditioning, a media-style furnace filter, fresh air ventilation with a Honeywell Vision Pro Module and Honeywell EARD6 Ventilation Damper, energy-efficient Anderson 100 Series Windows with Low-E Glass, a 50-gallon electric water heater, rounded drywall corners,52 in ceiling fans, Landmark roof shingles, upgraded locking vinyl plank flooring, and a wireless keypad for the garage. To truly appreciate all the options and upgrades this home offers. Take the virtual walk through tour in additional to scheduling your personal tour today.
View additional info
This beautiful family home was just completely remodeled with interior and exterior updates. This 3 bedroom, 2 bath home is located on Round Lake which is part of Tri-Lakes. Located near the end of a dead end road, there is very little traffic which allows for a quiet, relaxing environment. Was updated with an open concept living area which allows for peaceful views of the lake no matter where you are in the living room/kitchen. The living area has a vaulted and stained tongue and groove ceiling with upper windows as well which allows for a ton of natural lighting. The home has all new windows installed though out, new kitchen appliances, and a new HVAC system. Two areas of the basement have been finished are are perfect locations for a play room/rec room and a small home office. With a double lake front lot, you will have 100 feet of lake front property to enjoy along with a double lot of channel access across the street. Home has a two car detached garage as well has a gravel parking pad across the street so there is plenty of parking for your family and visitors.
View additional info
EXCELENT COMMERCIAL OPPORTUNITY! There are two separate parcels being sold together for a total of 5.71 acres providing ample space for any business venture! Tons of frontage along US 30 just inside Columbia City Limits. Currently grandfathered for residential with the older farmhouse on the property. The home is in need of repair and TLC but can easily be brought back to its former glory! Wonderful and spacious semi-wooded lot, mostly flat, and drains well. It wouldn't take much to have a private drive off of Wilson Lake Rd. Parcels included in the sale are 92-06-06-000-403.001-003 (2.20 acres) and 92-06-06-000-403.000-003 (3.51 acres). Taxes reflect both properties. Currently zoned C3 with a variance for residential conforming to current usage.
View additional info
Construction is now complete on this exceptional family home. One of Ideal Builder's newest floorplans, this two-story Kaden features 4 bedrooms, 2.5 baths, a great room and a flex room, upper level loft, and over 2400 square feet of living space. Enter into the home and the first thing you'll see in the spacious flex room. You name your purpose for this room; would make a great second living area or formal dining room. 9ft ceilings throughout the main level. Wonderful u-shaped kitchen with upgraded hickory cabinetry, angled upper corner cabinet, kitchen island, and premium countertops. Large corner walk-in pantry. Quartz single bowl drop in kitchen sink with upgraded spot resistant stainless pull-down kitchen faucet. Stainless steel microwave and dishwasher included with sale. Half bath centrally located on the main level. Nice size dining area with Andersen slider door stepping out onto the concrete patio. Plenty of space in the great room with triple Andersen windows. 3-car attached garage with overhead garage door opener for 2-car garage and 3rd bay, as well as numerical keypad. Primary suite located on the upper level and has a large walk-in closet, private full bath with 5' walk-in shower with rain shower head, extra tall vanity with premium countertops, and 6' wide bathroom linen closet. 3 additional bedrooms are located on the upper level with bedroom #2 also having a walk-in closet. 2nd full bath located on the upper level and has a door separating the toilet and shower from the vanity area. Large laundry room centrally located on the upper level and has its own linen closet. There is also a spacious loft on the upper level that can be used for a variety of purposes. Just some of the additional upgrades in this home include 2 ceiling fans (in great room and primary bedroom), rounded drywall corners, interior and exterior lighting, front door and front door sidelite, pendant lights above kitchen island, LVP flooring with quarter round, brushed nickel bath fixtures, and upgraded trim. This home is located in Lincoln Pointe which has a great location! Less than 5 miles to lots of shopping and restaurants and is also a great central location between Fort Wayne and Warsaw. Another perk to this home is the option to belong to the monthly association program eliminating the need for the homeowner to take of the lawn maintenance and snow removal.
