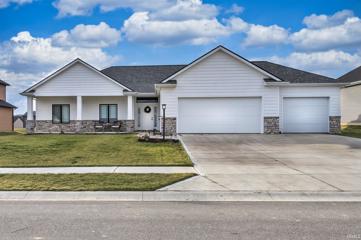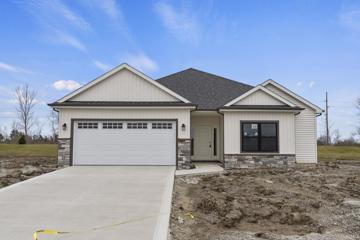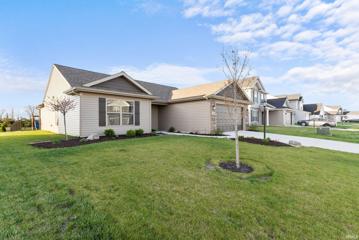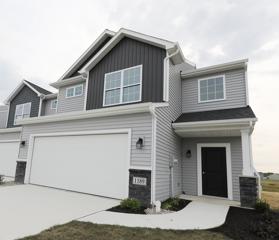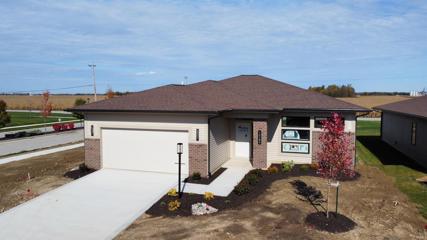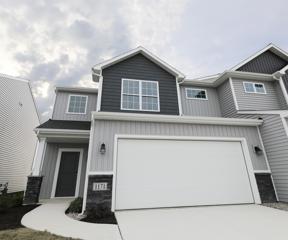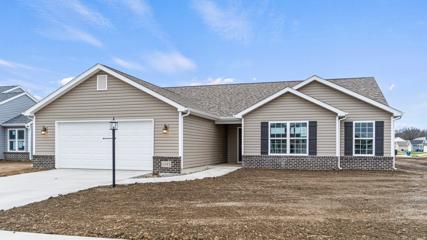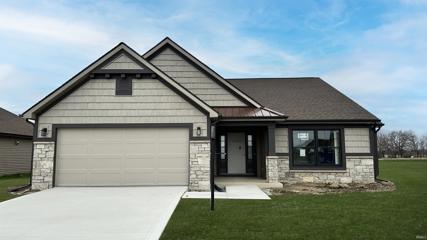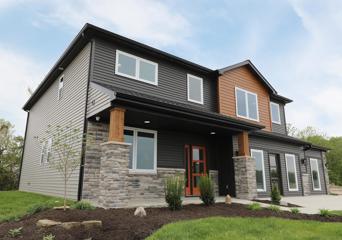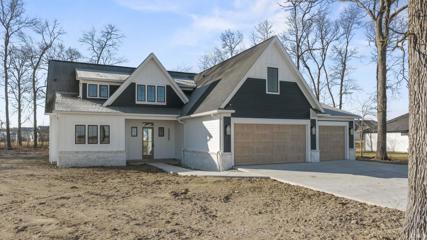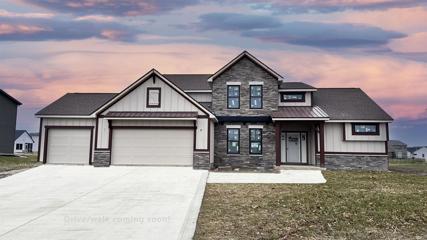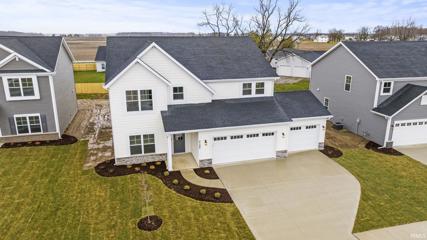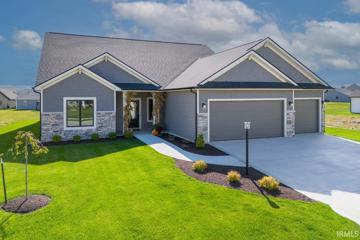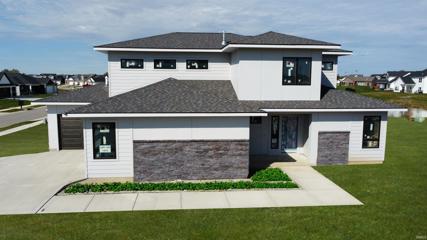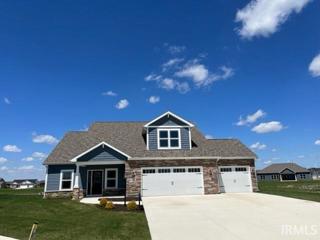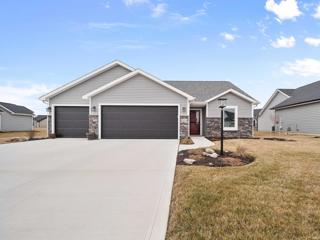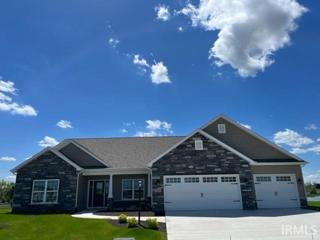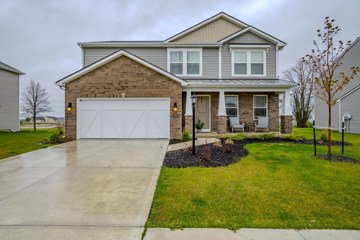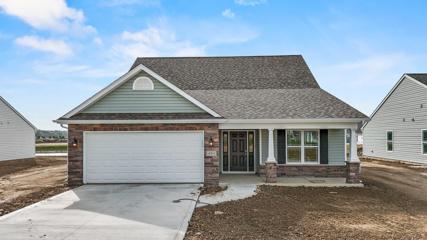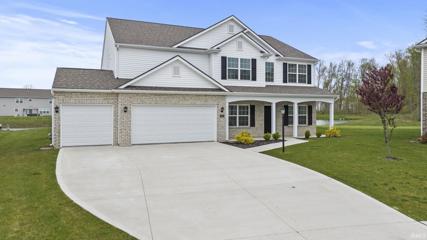Collins IN Real Estate & Homes for Sale
We were unable to find listings in Collins, IN
View additional info
Looking for a home in SW Aboite?? Look no further! This two story home has 2,147 square feet of living area with an open floor plan. Perfect for relaxing or hosting company. Front room offers space for a playroom, game room or a home office. Stay warm in the colder months with a gas insert fireplace. The kitchen island has deep sinks and offers extra space for your cooking and entertaining with additional room for seating. Head upstairs where you will find all four bedrooms with lots of space. Great for when needing a little privacy. The master bedroom is large with a walk in closet and it's own bathroom. Don't miss out on your opportunity to make this home yours and schedule your showing today!
View additional info
Heller Homes is proud to present the Mark Allen in Greenwood Lakes ! The Mark Allen features 1583 SF over one spacious, OPEN, convenient level. 3 beds and 2 full baths. 1 and 10 Yr New Home Warranties provided by Heller Homes, as well as appliance allowance, included in price! Beautiful stone and vinyl façade is as durable as it is beautiful. 10' ceiling in the Foyer, Kitchen, Nook, and Great Room; open plan flows from GR into the Gourmet Kitchen feat. abundant cabinetry with soft close doors and drawers, Walk-In-Pantry, 6'x4' Island with bar. Mudroom features lockers for storage. Appliance allowance included in price! Spacious yet Cozy Nook w/ sliding doors to the oversized concrete patio with no backyard neighbor. The spacious Master bedroom features a private En-Suite w/ 5' shower and double vanity Walk-In-Closet with separate entrance than bathroom. Finished 2 car garage. Lots of windows let in plenty of natural light. Reach out to list agent for build timeline.
$434,900
5453 Eider Fort Wayne, IN 46818
View additional info
Don't miss this recently built home on a pond lot in Cobble Creek! Located in the northwest school district, this home has a ton to offer! Enjoy this split bedroom design that offers vinyl plank throughout a big portion of the home. You'll love spending time in the living room with a beautiful stone fireplace going up to the ceiling! The kitchen offers custom cabinetry with a quartz counter top and overlooks the living room - perfect for entertaining! The den would be fantastic for a home office or even an extra bedroom (closet available)! The main bath offers a custom tiled shower with a dual vanity sink and quartz countertop. On the outside, relax in the shade with a covered porch overlooking looking the pond and a drop down TV mount. A ton of upgrades were completed during construction! Some of the electrical upgrades include all bedrooms having can lights and dimmers switches with fans, can lights in the living room, 9 extra outlets, generator outlet in garage, and exterior LED lighting. All appliances are included and motorized window blinds are an added bonus! Too many upgrades to list!
View additional info
Under Construction -- Estimated completion Spring 2024 Take advantage of new construction and get into a brand new home with warranty! Welcome to Heller Homes Millie plan. This plan features a split bedroom design with open-concept living spaces. Front covered porch keeps the weather off the front door. Open into a wide foyer hallway with 2 bedrooms and a full bath to the right. Both bedrooms feature walk-in closets. Continue down the entry hall that opens into the kitchen, nook, and great room. 10' Ceilings through entryway and main living spaces. Oversized kitchen pantry, large overhang on kitchen island, and the nook opens to a lovely covered porch flanked by a large concrete patio. 2 car attached garage with space for furnace and other mechanicals out of the way. Garage entry features a mudroom hall and laundry nearby. Owners' suite is on the other side of the home. The owners' suite has a spacious bathroom and walk-in closet.
View additional info
**NEW PRICE IMPROVEMENT** Located in SWAC school district, this beautifully crafted Lancia Home has much to offer. Enjoy your views of the pond from the Great Room, kitchen, primary bedroom and the covered patio. A new bronze, aluminum fence surrounds your yard, making it a safe environment. The open floor plan allows for easy entertaining and functionality. The kitchen has quartz countertops, subway tile backsplash, stainless appliances, soft-close cabinetry, and the island with sink and upgraded faucet that face the Great Room. Vinyl plank flooring runs throughout the main living space while carpets adorn the bedroom floors. The 2 full bathrooms both have upgraded toilets and larger vanities. The bedrooms are all good in size and have double door closets while he primary bedroom ensuite has a 5x12 walk-in closet. Other highlights include, custom window blinds, flooring in the attic, bumped out garage, garage shelving, light fixtures, ceiling fans, security system, Ring Doorbell, and the playset in the backyard. Turnkey home ~ just needs you!
View additional info
MOVE-IN READY! HOME INCLUDES WASHER, DRYER, FRIDGE, SMOOTH TOP RANGE, DISHWASHER AND MICROWAVE. SWAC, USDA area. Lancia's Ashley Pointe attached Modern Villa Villager 2-Car with 1,832 sq.ft. 4 Bedroom, 2.5 Bath. Very open floorplan! Kitchen has walk-in Pantry, kitchen island with breakfast bar, stainless appliances including SMOOTH TOP RANGE, DISHWASHER, MICROWAVE, WASHER, DRYER AND FRIDGE. Patio off Nook. Laundry upstairs. Loft area by Owner Suite. Owner suite has walk-in closet with dual rod & shelf 1-wall unit, Owner Bath with 5' Shower. 3 Bedrooms all with walk-in closets. This is a Smart home with NEW Simplx Smart Home Technology - Control panel, up to 4 door sensors, motion, LED bulbs throughout, USB built-in port chargers in places. (Grading and seeding completed after closing per Lancia's lawn schedule.) 2-year foundation to roof guarantee and Lancia's in-house Service Dept. See attached Association Maintenance List.
$339,770
12182 Bellino Fort Wayne, IN 46818
View additional info
SUPER COOL CONTEMPORARY!!! Join the CAREFREE VILLA lifestyle at PALMIRA LAKES Villas. This Brand New WINDSOR HOME is nearly complete in Aboite Township! This custom floor plan includes 2 bedrooms, LARGE WALK-IN closet, Flex/Office space, Anderson 400 series windows, CUSTOM CABINETS with QUARTZ tops, TILED Owner's shower, Includes all APPLIANCES, professionally LANDSCAPED, PREMIUM finishes, COVERED PORCH for relaxing! Paved sidewalks for miles with neighboring communities. 5 STAR Energy rating and a 10 year structural warranty! Electronic monitoring & access devices are not included in the price of the home.
View additional info
MOVE-IN READY! WASHER, DRYER, FRIDGE, SMOOTH TOP RANGE, DISHWASHER AND MICROWAVE SWAC, USDA area. Lancia's Ashley Pointe attached Modern Villa Villager 2-Car with 1,832 sq.ft. 4 Bedroom, 2.5 Bath. Very open floorplan! Kitchen has walk-in Pantry, kitchen island with breakfast bar, stainless appliances WASHER, DRYER, FRIDGE, SMOOTH TOP RANGE, DISHWASHER AND MICROWAVE. Patio off Nook. Laundry upstairs. Loft area by Owner Suite. Owner suite has walk-in closet with dual rod & shelf 1-wall unit, Owner Bath with 5' Shower. 3 Bedrooms all with walk-in closets. This is a Smart home with NEW Simplx Smart Home Technology - Control panel, up to 4 door sensors, motion, LED bulbs throughout, USB built-in port chargers in places. (Grading and seeding completed after closing per Lancia's lawn schedule.) 2-year foundation to roof guarantee and Lancia's in-house Service Dept. See attached Association Maintenance List.
$319,900
4945 Cultivator Fort Wayne, IN 46818
Open House:
Sunday, 5/19 2:00-4:00PM
View additional info
** Open House Sunday 5/19 2 - 4 PM ** Welcome to this beautiful new custom home tucked away in Majestic Pointe! Built by Majestic Homes this ranch style home offers 3BR/2BA, an oversized attached garage, and over 1600 sq ft of living space to make your own. The covered entry greets you as you head up to the front door. Upon entry, you will appreciate the luxury of everything new! This home has a wonderful open concept floor plan. The gorgeous flooring and fixtures are sure to catch your eye. Once inside past the foyer, you can admire the high ceiling in the great room and the abundance of natural light brightening up the space. It is perfect for entertaining your friends and family. The kitchen will make the chef of the family proud with all of its abundance of counter space, walk-in pantry, and raised island bar. A full stainless steel appliance package is included along with custom cabinetry. The kitchen nook is a perfect place to have your morning coffee. The master bedroom offers his and hers walk-in closets as well as its own private bathroom with a dual vanity and walk-in shower. Bedrooms two and three are off of the great room along with the full guest bath. A linen closet is present as well. The laundry room is located off of the garage entrance which makes it handy. Majestic Pointe is located in the coveted NWAC school district and close to shopping, entertainment, and restaurants. Stop by and make this your home today!
$383,765
12148 Bellino Fort Wayne, IN 46818
View additional info
Under construction: Embrace the villa lifestyle and bid farewell to concerns over lawn care and landscaping upkeep. Discover a charming Coastal Cottage-style single-story residence featuring 2 bedrooms, a potential third bedroom or study, and 2 bathrooms. The kitchen seamlessly integrates with the living space, and includes a spacious island. A welcoming great room awaits, complete with a fireplace and integrated shelving, alongside a convenient 2-car garage. Paved sidewalks for miles with neighboring communities. 5 STAR Energy rating and a 10 year structural warranty! Currently under construction. Selections have been made and ordered. Photos will be added as they become available. Electronic monitoring & access devices are not included in the price of the home.
Open House:
Saturday, 5/18 12:00-5:00PM
View additional info
Visit a Model to schedule an Appointment! Model homes are OPEN Mon-Wed 1pm - 6pm, Sat-Sun 12-5pm. Home is for floorplan use only. Lancia's Modern version of the popular Cottage floorplan. 2615 sq.ft. 4 Bedrooms up, 2.5 Bath, 3-car garage. Upgraded with many Modern home features! Arched doorway leads to Great Room, Nook and Kitchen. Bonus Room/Office off Foyer. Triple windows in Great Room. Kitchen has granite and island with breakfast bar and corner pantry. Separate Laundry Room with 4 cubbie lockers. Owner Suite Bedroom 1 has a cathedral ceiling, Large walk-in Closet with window, Bath has dual sinks and 5' shower. Separate vanity in Main Bath. Accent walls in 2 rooms. Bedroom 2 also has a walk-in closet with window. Elevation "B" has a Modern elevation, tray ceiling in Owner Suite Bedroom 1, modern glass French doors for Office and Kitchen cabinets mixed with floating shelves.
Open House:
Saturday, 5/18 1:00-3:00PM
View additional info
**OPEN HOUSE Saturday May 18th, from 1-3pm** Welcome home to this one of a kind ranch sitting on over 11 acres! With three bedrooms, one and a half baths, and a finished basement, this property truly offers it all. You will love this diverse landscape which offers trails, woods, and a beautiful pond ready for fishing! If that wasnât enough, this home offers a newer high efficiency furnace and AC (installed in 2021), water heater (installed in 2022), and a whole house generator (installed in 2023). The basement was completely waterproofed in 2019, so you can rest assured your basement will stay dry. This property is truly one of a kind, come see it today!
$899,900
5355 Carroll Fort Wayne, IN 46818
Open House:
Sunday, 5/19 12:00-2:00PM
View additional info
Quality built, 4 bedrooms plus den sitting on near one acre lot with mature trees located in NACS. Home offers large family area on upper level along with covered veranda from dining area. Built by Hickory Creek Homes, your true custom home builder. Use of high end products throughout including 2x6 construction, spray foam insulation, Andersen windows, solid core doors, custom cabinetry, Cambria quartz countertops throughout, 36" Wolf gas range, Carrier Infinity furnace with dual zoned heating and air, oversized garage with workbench, Zip System, Boral exterior trim and so much more! Home completed in 2024 with gorgeous landscaping to be installed soon. One year warranty along with 10 year structural supplied by builder.
$364,720
11599 Slade Fort Wayne, IN 46818
Open House:
Saturday, 5/18 1:00-3:00PM
View additional info
*Open House Saturday & Sunday, May 18 & 19, 1:00-3:00!* Discover the epitome of modern comfort and serene living in this meticulously maintained 4-bedroom, 3-bathroom sanctuary. Nestled in a picturesque setting overlooking a tranquil POND and an established FENCED yard, this charming two-story residence offers a perfect blend of sophistication and functionality. As you step inside, you'll be greeted by a sense of warmth and spaciousness. An Andersen storm door with retractable screen has been added to the front door, which allows for natural light to beam throughout. The main level boasts a seamless flow, with a DEN/OFFICE/FLEX SPACE for quiet moments and an open-concept living space that effortlessly connects the kitchen, dinette and great room. The kitchen beckons culinary creativity and gatherings with loved ones. High-efficiency Whirlpool appliances add a touch of luxury, ensuring both style and practicality. Recently painted from floor to ceiling, the home exudes a fresh ambiance, complemented by beautiful accent walls and a striking FEATURE WALL in the primary bedroom. Most windows are adorned with 2-inch white cordless blinds, allowing natural light to cascade in while maintaining privacy. Upstairs, discover four generously sized bedrooms and a designated laundry room for added convenience. The primary ensuite is a true retreat, offering a DUAL SINK VANITY with quartz countertop, a spacious WALK-IN SHOWER, and a closet big enough to share. Storage abounds throughout the home, with oversized bedroom closets and linen closets strategically placed for your convenience. The THREE-CAR GARAGE not only accommodates parking but also offers ample space for storage and hobbies, with the added convenience of the second garage door opener installed in 2022. Experience comfort and peace of mind with the iWave-R air purifying system integrated into the HVAC, actively cleansing the supply air and reducing certain bacteria, viruses, and other particles. The HVAC's zone control module further enhances comfort, allowing SEPARATE TEMPERATURE CONTROLS FOR BOTH LEVELS, ensuring personalized comfort for every member of the household. Outside, the fenced yard provides a private oasis, perfect for enjoying Indiana sunsets over the tranquil pond view. Whether you're entertaining guests or simply unwinding after a long day, this outdoor space offers endless possibilities for relaxation and enjoyment. Meticulously cared for and thoughtfully updated, this home is a true gem!
$524,490
1441 Hager Fort Wayne, IN 46818
View additional info
UNDER CONSTRUCTION - nearly complete! Situated within the sought-after Palmira Lakes community, this WATERFRONT New Edition floor plan includes 4 bedrooms, 2.5 bathrooms, a secret room, and a 3-car garage. This home has a modern farmhouse style, lofty ceilings, and up-to-date conveniences, culminating in an ideal fusion of elegance and coziness. Custom cabinetry throughout home. 5-Star HERS Energy Rating and 10 Year Builder Warranty. Selections have been made and ordered. *updated photos coming soon! Electronic monitoring & access devices are not included in the price of the home.
$451,009
5198 Orinoco Fort Wayne, IN 46818
View additional info
Designed for comfort and modern living. Spacious 2,820 Sq Ft BRAND NEW 5 bedroom, 3 full bath with 3 living spaces and 3 car garage. Located in award winning Carroll Schools in a quiet country setting but close to all NW Allen amenities. Features include Island kitchen with quality cabinets, hard surface countertops, recessed lighting, pantry and upgrade stainless steel appliances. Nice master suite with spacious closet and tile shower. 5th bedroom is conveniently located on main level next to the full bath. Amenities include 9' ceilings on main level, contemporary fireplace, many windows for an abundance of natural light, and convenient 2nd floor laundry room. The Rowan is a high performance, energy efficient home. Enjoy peace of mind with a 10-year structural warranty, 4-year workmanship on the roof, and Industry-Best Customer Care Program. Visit the Rowan in Drakes Pointe and discover a place where you belong.
Open House:
Sunday, 5/19 1:00-4:00PM
View additional info
Stunning new sprawling ranch by Granite Ridge Builders Southwest in Sienna Reserve. This home checks all the boxes: Den, covered veranda, screened porch, walk-in pantry, quartz kitchen countertops, tile shower and large 3 car garage. The kitchen has custom cabinetry with breakfast bar, tile backsplash and stainless steel gas range, dishwasher and microwave. This home offers three bedrooms with a private entry to the owner's suite plus a large walk in closet, spacious bathroom with tile shower and has access to the veranda.
$524,870
1313 Hager Fort Wayne, IN 46818
View additional info
SWAC Schools. Under construction. WATER VIEWS FROM THIS NEW HOME IN PALMIRA LAKES! This home has top notch features to fit the modern style. 4 bedrooms, 2.5 baths, and a flex space. Ownerâs ensuite is located on the main floor with tiled shower and double sinks. Great room and kitchen are open concept. Walk-in pantry. 3 car garage. Custom cabinetry throughout home. 5 STAR Energy rating and a 10 yr structural warranty! Selections have been made and ordered. Electronic monitoring & access devices are not included in the price of the home.
$474,900
821 Koehler Fort Wayne, IN 46818
View additional info
OPEN HOUSE THIS SATURDAY & SUNDAY 1:00-3:00. The DELAWARE by MAJESTIC HOMES features an Owner's suite on the main floor with a generous tiled walk-in shower, double lavatory sinks and a huge walk-in closet. Additional 4th Bedroom/Den on main floor, open kitchen into dining area and great room. 2 bedrooms up with a large loft area and finished storage room. Take Palmira Lakes entrance off Bass Rd just east of W. Hamilton Rd which is Hager Way then left on Fazio and right onto Koehler.
$585,000
11711 Whistling Fort Wayne, IN 46818
View additional info
Very spacious ONLY 2 years old! 5 bedroom plus loft/flex space with 3 car garage with epoxy coated floor. 4 possible living spaces to meet your needs for home office/formal dining/exercise room and upper & main level living areas. Home has over 3,350 sqft with large kitchen with island , quality cabinets, hard surface counters, tile backsplash, quality stainless steel appliances and beautiful modern lighting. Master suite has tray ceiling with crown molding and ceiling fan, ample space for furniture, large bath with tile shower, large vanity, and walk-in closet. Other features include many windows for an abundance of natural light, cathedral ceiling Morning Room, 4 good sized bedrooms with walk in closets, and 1 bedroom on main. 9' ceilings on main level, convenient 2nd floor laundry, and mud room off garage. Additional amenities include energy efficient furnace and AC units, maintenance free, energy efficient windows, and a mostly maintenance free exterior. House is equipped with a whole house business class wifi, and security system. New black aluminum fenced in back yard. Great curb appeal!
$359,900
13214 Silk Tree Fort Wayne, IN 46814
Open House:
Sunday, 5/19 4:00-6:00PM
View additional info
Constructed In 2022, This Better Than New Construction Ranch Effortlessly Marries Sophistication With Practicality & Functional Living. A Spacious 1553 SF Of Living Space & Abundant Natural Light With Many Upgrades Throughout! The Heart Of The Home Lies In The Open-Concept Living, Kitchen, & Dining Area, Offering Tranquil Water Views. Spacious Chefâs Kitchen Featuring High-Quality Stainless-Steel Appliances, Stylish Subway Tile Backsplash, & Built-In Wine Cabinet & Wine Refrigerator. All Appliances Stay! Sliding Doors Off The Dining Area Open Onto The Covered (16x11) Veranda And (11x8) Patio Perfect For Entertaining. South Facing Sunroom With Pocket Doors For Privacy & Ample Natural Light. Primary Suite With Full Bath & Large Walk In Closet & Two More Comfortably Sized Bedrooms Complete This Home. This Gorgeous Modern Home Features Energy Efficient Heating & Air-Conditioning & LED Lighting Throughout. Warm Inviting Aesthetic & Thoughtful Details. *Southwest Allen Schools, Close To Restaurants & Great Neighbors!*
$449,900
808 Koehler Fort Wayne, IN 46818
View additional info
OPEN HOUSE THIS SATURDAY & SUNDAY 1:00-3:00. This home THE BRANDYWINE by MAJESTIC HOMES offers 2,433 sq/ft, 4 bedrooms, 3 1/2 baths, a dining room, laundry room with sink, an expansive kitchen that offers a 13' long peninsula w/bar height countertop, an island, stainless steel Frigidaire Gallery Series Appliances and an abundance of cabinets as well as a walk in pantry, and quartz countertops. Bedrooms 2 & 3 share a Jack & Jill bath, the master bedroom is 18 x 13 and offers a large walk in closet, double vanity and a tile walk in shower, a great room with gas log fireplace. Very large covered porch and patio with a gas line for your grill. The garage offers 756 sq/ft, floored attic storage and LED lighting. The front yard offers sod & irrigation. As with all Majestic Series homes they offer 9' ceiling and above, 35 year shingles, 1/2" sprayed foam & batt insulation in all outside living area walls, Lennox HVAC, Luxury Vinyl Plank Flooring. D & B Cabinets, above and below cabinet LED lighting, tile backsplash in the kitchen, just to name some of the many standards in this home. TAKE BASS ROAD EAST OF W. HAMILTON RD. TO MAIN ENTRANCE OF PALMIRA LAKES ONTO HAGER WAY THEN LEFT ON FAZIO AND RIGHT ON KOEHLER PLACE.
$415,900
4776 Portney Fort Wayne, IN 46818
View additional info
Modern living in this rare home with a basement, like-new construction boasting an open floor plan and thoughtful design. Entertain effortlessly in the kitchen featuring stainless steel appliances, quartz countertops, island, and a stylish subway-tiled backsplash. The main level offers a versatile flex room and convenient powder room, while the upper level indulges with an en-suite retreat featuring a walk-in shower, garden tub and his and hers closets. Enjoy the potential of the unfinished basement with an egress window and plumbing for a half bath, framed windows, vinyl plank flooring, and an upgraded garage door completing this exceptional home. This home is ready for its next chapter!
$361,900
4911 Cultivator Fort Wayne, IN 46818
Open House:
Sunday, 5/19 2:00-4:00PM
View additional info
** Open House Sunday 5/19 2 - 4 PM ** Don't miss out on this great custom built craftsman by Majestic Homes. This 3BR/2.5BA two story offers 2244 sq ft of living space to make your own! The desirable covered front porch invites you inside to fall in love with the great semi-open concept layout with the master on the main level. The foyer leads you into the great room of the home which is open to the dining room and kitchen. The chef of the home will appreciate the custom cabinets, abundance of countertop space and stainless steel appliances. There is a raised breakfast bar also giving a nice space for entertaining. Off of the great room is a den that makes the perfect home office. Tucked off to the side in the back corner of the home you can find your master oasis. The enormous master has its won private full bath with a double sink vanity, a relaxing soaking tub and separate shower. It also has a huge walk-in closet. Head upstairs and enjoy a large loft which is perfect for kids to play or to sit and watch a movie. To either side of the loft you will find the 2nd and 3rd bedroom and a full bath. There is also a linen closet upstairs as well for additional storage. The back porch and patio will make for the perfect outdoor entertainment area for grilling and great conversation. This home is a must see and is ready for you to call it yours today!
$449,900
4812 Halsley Fort Wayne, IN 46818
View additional info
Welcome to easy living in this massive 4 bedroom home nestled on a quiet cul-de-sac with a pond view & 3 car garage in Carroll schools! Enter through the foyer and you are welcomed with an office/den, elegant dining room, and a spacious living room adorned with a two-way fireplace that seamlessly transitions into the gourmet kitchen. The kitchen boasts a ton of cabinetry, an island for additional prep space, and excellent stainless steel appliances that remain with the home! Upstairs, discover four generously sized bedrooms & closets, a versatile loft area, and the convenience of an upstairs laundry room! The large primary bedroom offers dual closets and an en-suite bathroom with dual vanities and plenty of space! Step outside to the patio and unwind while enjoying the serene pond view! This home offers a perfect blend of size and comfort. The Preserves of Carroll Creek West is an excellent subdivision close to schools, restaurants, & more!


