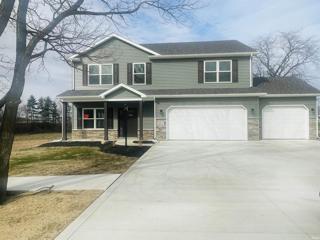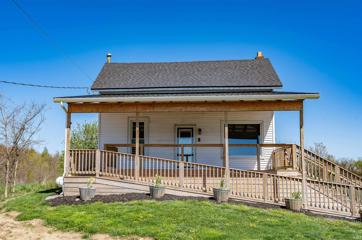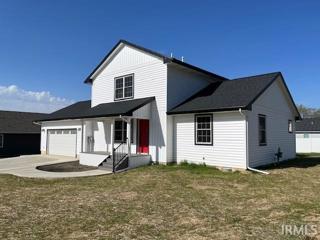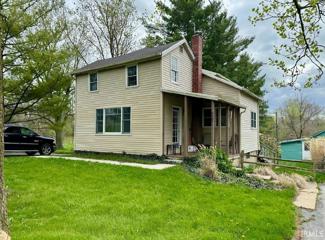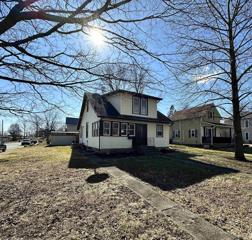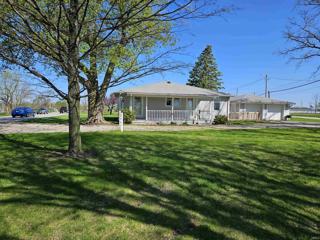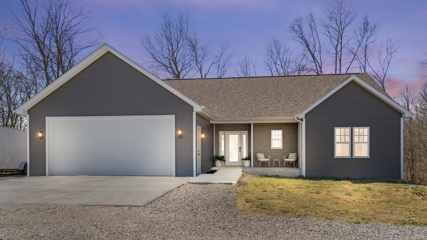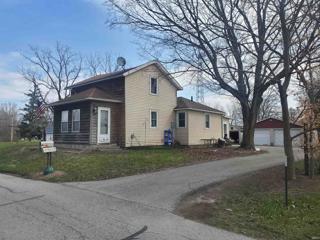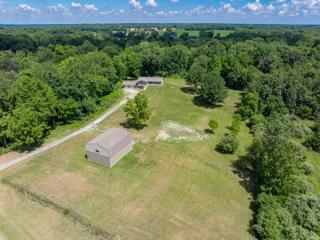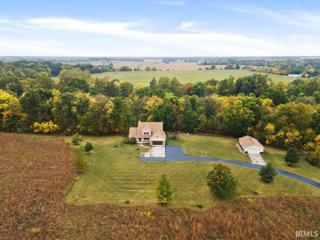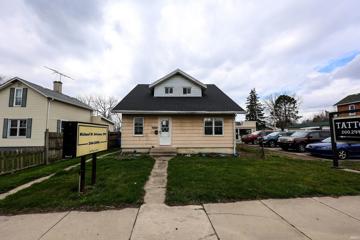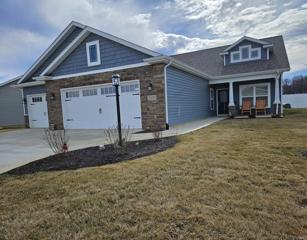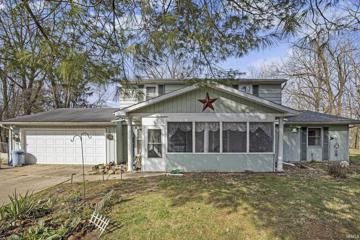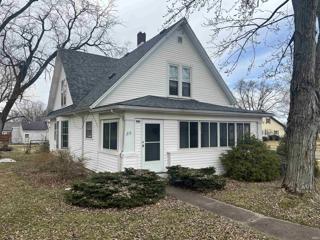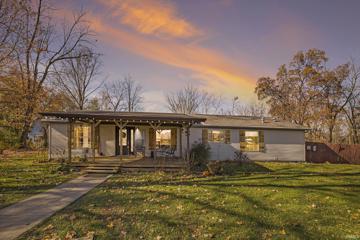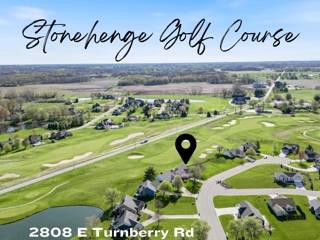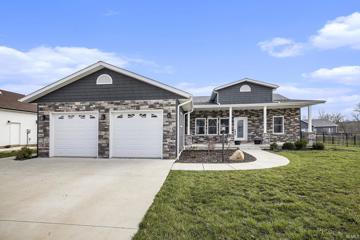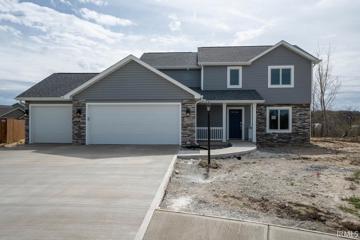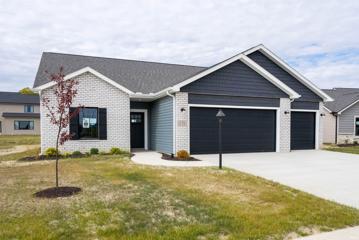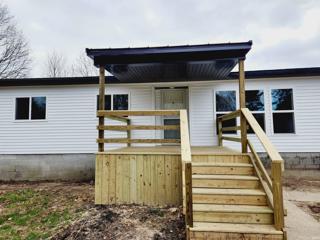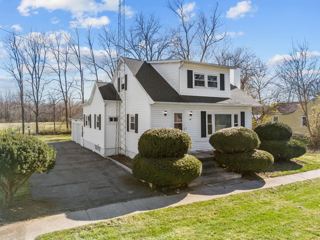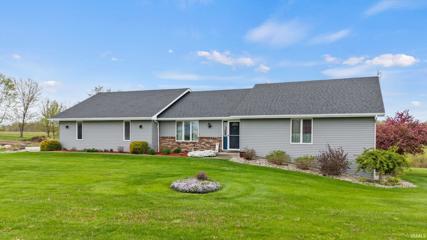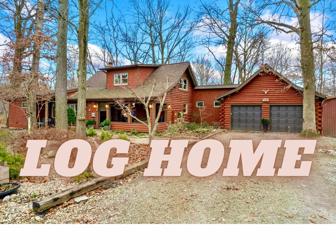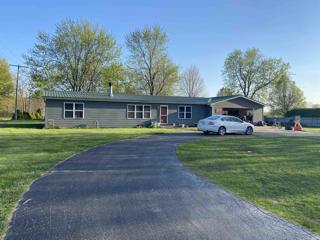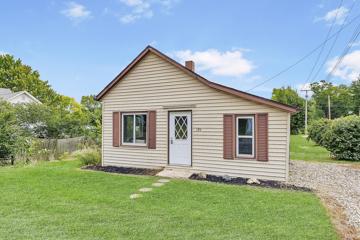Collamer IN Real Estate & Homes for Sale
We were unable to find listings in Collamer, IN
View additional info
If you're searching for a spacious family home that ticks all the boxes, the "Kaden" model by Ideal Builders is a must-see. This exquisite two-story residence offers an impressive 2,480 square feet of living space, providing ample room for your entire family. As you approach this beautiful property, you'll immediately be captivated by its stunning exterior. The home boasts a charming facade, featuring a three-car garage, partial stone accents, and a welcoming covered front entryway. Upon entering, you'll be greeted by a spacious and open foyer that sets the tone for the entire home. The 16'x21' flex room adjacent to the foyer offers endless possibilities, making it perfect for a home office, formal living area, or playroom. The heart of this home revolves around open-concept living. The kitchen, dining room, and great room seamlessly flow together, creating an ideal space for gatherings and everyday living. The kitchen is a chef's dream, featuring an expansive island for additional counter space, custom hickory cabinetry by D & B Cabinet Company with crown molding, premium countertops, and top-of-the-line appliances and lighting fixtures. For added convenience, a half bath is thoughtfully located on the main level for guests. Upstairs, you'll discover four generously sized bedrooms and a versatile loft space, perfect for a home office or a cozy spot to relax with friends. The primary bedroom is a true retreat, measuring 14'x16'. It boasts a walk-in closet with a custom Closet Tamers storage system and a luxurious full bath with premium countertops and an upgraded 5' walk-in shower. Additionally, an extra 3'x5' linen closet with custom shelving provides ample storage. The convenience continues with the second-floor laundry room, complete with a storage closet and easy attic access. This home is loaded with impressive features, including a 95% efficient gas furnace, central air conditioning, a media-style furnace filter, fresh air ventilation with a Honeywell Vision Pro Module and Honeywell EARD6 Ventilation Damper, energy-efficient Anderson 100 Series Windows with Low-E Glass, a 50-gallon electric water heater, rounded drywall corners,52 in ceiling fans, Landmark roof shingles, upgraded locking vinyl plank flooring, and a wireless keypad for the garage. To truly appreciate all the options and upgrades this home offers. Take the virtual walk through tour in additional to scheduling your personal tour today.
View additional info
Step into a timeless oasis of rural charm with this 1900 sq ft white farmhouse, nestled on 1.3 acres of picturesque land. From its welcoming covered front porch, the serene views from atop the hill invite you to stay awhile. As you approach along the long drive, you're first greeted by the sight of the rustic white barn, hinting at the idyllic lifestyle awaiting you. To your left there are new maple, cherry, and tulip trees, planted and ready to grow. This home in the country WOWs with it's resume of recent upgrades, ensuring both beauty and functionality for years to come. Some that stick out are the tankless water heater, a brand new roof, all-new windows, a months old septic system, a RO system, and a new furnace/AC, peace of mind comes standard with this farmhouse retreat. The main level offers contemporary charm and convenience, featuring an office space perfect for remote work, a spacious living room for relaxation, and a homey kitchen adorned with stylish two-toned cabinets and a large stainless steel farmhouse sink. A well-appointed bathroom, bedroom, and a large laundry room complete this level, providing comfort and convenience at every turn. Venture upstairs to discover three inviting bedrooms, each graced with vaulted ceilings that add an airy, spacious feel to the living quarters. Whether it's a peaceful night's rest or a quiet retreat for reading and relaxation, these bedrooms offer the perfect sanctuary. Outside, the enchanting grounds beckon with their potential for outdoor living and recreation. A charming chicken coop stands ready in the back, while the sprawling front yard offers endless possibilities for gardening, entertaining, or simply enjoying the beauty of nature from your front porch. With its perfect blend of historic charm and modern updates, this farmhouse is more than just a homeâit's a lifestyle. Don't miss your chance to make memories in your own rural retreat- reach out today!
$313,500
406 Ash Pierceton, IN 46562
View additional info
Welcome to your newly built 4BR/2.5BA beauty in Ryerson's Green Subdivision in the heart of Pierceton. Upon entering this well-crafted home youâll love the layout which features an open concept living space, a custom kitchen that will be the heart and soul of your new home, a main level master bedroom with en-suite bathroom, and a main level laundry just to name a few. Glass sliding doors off of your dining area give you a sneak peak into enjoyable times spent with family and friends in the backyard. The upper level includes 3 additional bedrooms, one of which is very spacious and can be used to sleep in or as a playroom/family room. Don't forget an attached 2-car garage, and a covered front porch perfect for relaxing and taking in the views of nature.
View additional info
Charming describes this 1.25 acre Columbia City home the best. Enjoy this tremendous yard with plenty of room to have a party, relax, play games or even add a pool! This fantastic home is waiting for you. It has many unique features that you donât find in todays new homes. 4 bedrooms and 1.5 baths with a walkout basement to complete this spacious over 2600 square foot home. Come take a look today!!
View additional info
BACK ON MARKET due to no fault of the seller. Seller is offering $2200 in closing costs/or credits with full price offer. Welcome to 501 W Spencer Street, Columbia City, IN â where the charm of a cozy bohemian bungalow meets the comforts of modern living. This delightful 3-bedroom, 1-bath home is nestled in a great neighborhood, offering a perfect blend of style and serenity. As you step through the front door, you'll be greeted by the warm and inviting atmosphere that defines this unique residence. You'll appreciate the charming sun porch as you enter the front of the home. The interior boasts a charming bohemian aesthetic, creating a space that feels both eclectic and homey. The living room and dining room offer original hardwood floors. The well-appointed kitchen comes complete with all appliances and a fantastic pantry you don't find often in an older home, making meal preparation a breeze. The home features three bedrooms as well as extra rooms that provide ample space for personalization and comfort. Additionally, privacy is a key feature of this property, thanks to the surrounding privacy-fenced yard. Whether you're enjoying a quiet morning coffee on the patio or hosting a gathering with friends, this space is your own private oasis. There is also a dry unfinished basement for extra storage or maybe a space for fitness equipment. Location is key, and 501 W Spencer Street is situated in a great neighborhood, adding an extra layer of community and convenience to your lifestyle. Explore the local amenities, parks, and the welcoming atmosphere that defines this charming area. Don't miss the opportunity to make this magical bohemian bungalow your own.
View additional info
4 bedroom/1 bath home situated on .43 acres with so much to offer!! This Rural Charmer With Location Convenience & More... Might just make this one the home you have been waiting for!! This well maintained home doesn't only have 4 bedrooms with hardwood floors, an extra Large Eat-In Kitchen (13Lx21W), big Living Room (12Lx21W), 2 car Detached Garage (22x26), Shed (14x25)... It has had updates along the way since it was last purchased as well. Some of the items are: Gutters (2018), Newer Central Air and Furnace (approx 5 years), Newer light fixtures/water fixtures, Remodeled Bathroom with even a step in Shower, newer windows & exterior doors (approx 2005/2006) as well as many many other things through their ownership. CHECK IT OUT!!
View additional info
Would you like a new home on a couple acres but have no time to build? If so, this is the house for you! A beautiful 3 bedroom ranch on a full walk out finished basement. Offering a very open concept floor plan, gorgeous custom kitchen cabinets, a walk-in pantry, huge island and quartz countertops in the kitchen as well as all 3 full bathrooms. The presentation in this house is amazing, luxury vinyl plank flooring throughout the house including the lower level. The bathrooms and the laundry room are complete with ceramic tile floors. Have your morning coffee sitting on the back deck, the deck spans the entire length of the house overlooking a beautifully serene woods full of wildlife. Let's not forget the full concrete patio on the lower level of the home, it allows very easy access to the pond. This house could easily be a model home and is MOVE IN READY! Call for a tour!
$149,900
981 S 50 E Columbia City, IN 46725
View additional info
If you are looking for a large yard in town this 2 bedroom 1 1/2 story farmhouse style home maybe worth a look. The spacious back porch provides lots of room for the main floor washer and dryer and the eat in kitchen, large living room and main floor primary bedroom and full bath provide everything needed to live on the main floor. The detached 2 car garage and large storage shed provide plenty of room for the vehicles and lawn equipment. All information is deemed reliable but not guaranteed and should be verified by buyers and buyers broker. Please take a flashlight. Power has been shut off. Please allow 24 hours on all offers
$435,000
4678 E Us 30 Pierceton, IN 46562
View additional info
Escape to your recently remodeled 3 bedroom (possible 5), 3 bathroom home set on 3.75 acres with mature trees all around. This property offers the convenience of a quick commute, with ample space both indoors and out. The upstairs entryway offers space to welcome guests and accept package deliveries. Inside youâll be welcomed into a spacious living room with vaulted ceilings and natural lighting. There is fresh paint, new flooring, lots of new plumbing, and updated light fixtures throughout the home. In the kitchen there are new appliances, countertops, and sink so you can readily begin preparing your favorite meals. The new deck provides the perfect spot for enjoying your morning coffee or hosting summer barbecues, with views of the surrounding woods and wildlife. You can also access the deck from the ownerâs suite so you can come out at night and enjoy the stars. This large bedroom has an ensuite with everything new! Down the hall are two more good sized bedrooms and another full bathroom. The walkout lower level provides additional living space and endless possibilities for customization. There is space to set up a pool table and still have plenty of room for a large sectional and entertainment center. If you're in need of a home office or need more bedroom space there are two additional rooms with closets on this level. Let's not forget the third full bathroom readily available for a large family or entertaining. On your way to the two car garage is a breezeway where you can store all your shoes, coats, and backpacks so you always know where to find them! Outside, the large outbuilding offers plenty of space for storing outdoor equipment, vehicles, or pursuing hobbies and projects. Whether you're relaxing on the deck, taking a leisurely stroll around the acreage, or gathering around a bonfire on starry nights, this property offers endless opportunities to connect with nature and create lasting memories. Many recent upgrades include new siding on the home, and new roof and garage doors on the home and outbuilding ensuring years of worry-free living.
$725,000
9712 N 300 W Huntington, IN 46750
View additional info
Welcome to this stunning custom-built home by Bob Buescher Homes, on over 14 acres with serene woodland. As you enter, the foyer sets the stage for the impeccable craftsmanship and high-end finishes that define this residence. The expansive great room, featuring a floor-to-ceiling stone fireplace adorned with hand-hewn mantel, seamlessly flows into the dining area and kitchen - an ideal layout for hosting gatherings. Hickory hardwood flooring graces the entryway, great room, dining room, and kitchen with Copper River hickory cabinetry and poplar trim throughout the home. The well-appointed kitchen offers gorgeous granite countertops, breakfast bar, and pantry - appliances included. Impressive primary ensuite is complete with large walk-in closet and jetted shower with pebble floor. Home office and laundry room add to the main levelâs functionality and convenience. Enjoy the peacefulness of the three-season room with recently installed Eze-Breeze windows. Upstairs, youâll find three additional bedrooms and bathroom, providing comfort and privacy for family and guests. The walkout basement provides even more living space with family room, game area, flex rooms, wet bar with quartz countertops, luxury vinyl plank flooring, and bathroom. Enjoy movie nights or entertaining guests with the surround sound. Home is equipped with geothermal HVAC, two water heaters, Ring doorbell and cameras, and alarm system for added security and comfort. Recent updates include roofs for both home and outbuilding; Trex decking, steps, and aluminum railing; low-maintenance Boral trim for windows and doors; front porch ceiling; garage door; drainage improvements for geothermal, perimeter, and gutters. Two-car attached garage with newer cabinets and outbuilding offer extra space for vehicles and tools. With its wooded surroundings and upscale amenities, this property is more than just a home, it offers a lifestyle of tranquility and comfort. Ask your REALTOR about additional acreage that may be purchased with this home.
View additional info
Discover the investment opportunity that awaits at 367 N Line St in Columbia City, IN. This house is seeking a new owner who sees the potential in its spacious 2,782 sq ft layout and is ready to breathe new life into its structure. Priced to sell, this property presents a unique chance to customize a home to your liking or potentially profit in the future. Boasting three bedrooms and two and a half bathrooms, this home offers ample space for a family, with room to grow and adapt to your lifestyle needs. Although in need of some TLC, the foundational elements of a comfortable and inviting home are all in place. Each space within this residence is a blank canvas waiting for your personal touch and attention to detail. The location of this home truly sets it apart. Nestled in the heart of Columbia City, it places you within walking distance of local shopping, delightful restaurants, peaceful parks, and reputed schools. This vibrant community offers a blend of convenience and charm, making it an ideal setting for your new investment. Property does require some care but its potential is undeniable. It could be the project you've been looking for â a chance to invest in your future while creating something truly special. Whether you're a seasoned investor or looking to embark on your first fixer-upper project, this house represents an opportunity to capitalize on in a sought-after location. If you're ready to take on a project that will not only reward you financially but also allow you to imprint your style and vision on a property, 367 N Line St has all the makings of a remarkable home. Get in touch today to explore the possibilities that await in Columbia City.
$379,500
3051 E Rocky Winona Lake, IN 46590
View additional info
Price Improvement and buyers incentive!! Come live the easy life in a beautiful 1900 sq ft Ranch-style 3 Bedroom, 2 bath home thatâs packed full of extras! Remaining 1st year warranty available. Located on a corner lot in the new Raccoon Run âThe Cottagesâ Subdivision. As you enter the large foyer you will be met with a spacious open living room/dining/kitchen layout. Feel the instant warmth and comfort of these rooms as it takes you from the high tray living room ceilings to the spacious kitchen with ease, perfect for entertaining or that relaxing night at home. Take the option of your morning coffee at the breakfast bar, dining area, or the sunroom by the gas fireplace! Storage is not an issue in the kitchen and laundry room of this home, which includes ample cabinet & counter space. Youâll love your lavish Master bedroom with its tray ceiling, generous walk-in closet, and an amazing bathroom. The bathroom has a large no threshold shower, an abundance of storage, and a dual sink vanity. When itâs time for backyard entertaining, youâll be one step closer to ready with a patio natural gas line already available for your natural gas grill. Transferable 10-year Quality Builders Home Warranty.
$259,900
2445 S 275 E Warsaw, IN 46580
View additional info
1.73 ACRES, POLE BARN, 5 BEDROOMS & 2.5 BATHROOMS, & A GREAT LOCATION! Set back off the road, surrounded by trees, and a creek in the back, this home has a country feel, yet it's just minutes from shopping and restaurants. The 27 x 36 pole barn has electric and is perfect for hobbies or extra storage. You'll find 4 bedrooms and a full bath upstairs, & a huge main level bedroom with half bath that could also be used as a playroom or family room. There is new vinyl plank flooring on main level & fresh paint throughout most of the house. There is plenty of yard to enjoy bonfires, gardening, & other outdoor fun! Make this home yours! *Seller offering 1 yr Home Warranty. Google maps may have you turn on the wrong road. Look for the RE/MAX Results signs by the driveway.*Sale contingent on seller finding suitable housing.
View additional info
Quick occupancy available with this move in ready, updated, almost two thousand square foot, three bedrooms, two and half bath, and two car detached home! Great location with double lot in town Columbia City! Main level offers large kitchen, formal dining room, den/office with built in desk, good sized living room, half bath and enclosed porch. Three nice sized bedrooms and full bath upstairs! The basement has full bath, laundry area, and built in cabinets for storage, and exterior access via the storm door! Plenty of storage areas scattered throughout this classic home. Detached two car (22x 24) Garage, mature trees and great location with easy access to US 30!
$269,900
2085 S 275 E Warsaw, IN 46580
View additional info
Sitting on 2.39 acres near Winona Lake and Stonehenge Golf course, this 3 bedroom, 2 bath home features a private setting with a 40X80 outbuilding/barn. A gorgeous rural setting with a creek in the backyard and a large front porch, this property immediately feels like home. Open concept living room with a wood burning fireplace, an open dining area and a cook's delight of a kitchen! Newer appliances with an island and a eat-in breakfast nook. Two more spacious bedrooms, a full bathroom and a laundry/mudroom complete the easy and convenient main floor. Many mature trees, several fruit trees and a garden make you feel like the country, yet close to US 30. Home Details: 40X80 outbuilding with concrete floor and partial dirt floor., roof is 4 years old, new appliances within the past year, cedar beams, new flooring.
View additional info
"Just in time for spring! This beautiful golf-front home offers just under 4,000 sq feet of interior living space, and panoramic views of the fairway. Including a main level master suite with a 4âx6â tile shower, soaking tub, and walk-in closet. There is also a second bedroom on the main level which boasts a 14â high cathedral ceiling, built-in desks, and a walk-in closet. The fireplace and sunroom help to make the living area and open dining feel warm and inviting. Upstairs is the third bedroom which has a private full bath, walk-in closet, and 12â foot cathedral ceilings. An extra living room upstairs could also be turned into a fourth bedroom, or game room for the kids. And don't forget the full basement with built-in shelving, storage closets, and a home gym. Recent updates include: high efficiency gas water heater (2022), energy efficient skylights (2022), interior and exterior paint, remodeled bathrooms (2023), landscaping, granite countertops (2020), AC (2019), and the sunroom windows/patio door (2019). Also included is an automatic whole-house generator, a radon mitigation system, an irrigation system, heated garage, and a high efficiency gas furnace with 4 zones for maximum comfort. This well built home is sure to impress, and has been immaculately maintained. Tour this great home today!"
View additional info
Nestled in the charming Muirfield neighborhood of Winona Lake, this inviting ranch-style home presents an idyllic setting for modern living. As you approach, the wrought iron fence and covered porch beckon you to step inside and experience the warmth that radiates from every corner. The moment you cross the threshold, you're enveloped in an atmosphere of natural light and open spaces that effortlessly blend form and function. The heart of the home, the kitchen, boasts a generous island that invites lively gatherings and shared moments over homemade meals. Retire to the tranquility of the private master suite, a luxurious haven. Indulge in the spacious walk-in closet and the spa-like en-suite bathroom, complete with a rejuvenating walk-in shower. As the day winds down, retreat to the fully finished basement, where you can create a personalized oasis tailored to your unique lifestyle, whether it's a cozy home theater, a vibrant playroom, or a sophisticated entertainment lounge. Step outside, and you'll find yourself surrounded by meticulously landscaped grounds that offer a seamless extension of your living space. Two open decks beckon you to bask in the sunshine, host al fresco soirees, or simply savor a moment of solitude while admiring the natural beauty that surrounds you. Nearby walking trails invite you to explore the great outdoors, while the quiet neighborhood ensures a serene escape from the hustle and bustle of everyday life. Home Details: 4 bedrooms, 3 baths, 2 car garage, heated garage, main floor laundry, open concept, solid surface kitchen island, only 5 years old.
View additional info
Welcome to our latest new home, built by Granite Ridge Builders in the highly sought-after Cambridge Crossing subdivision in Columbia City. As you step inside, you will be welcomed by a great room with expansive picture windows that allow natural light to flood the space. Equally impressive is the nook, which features an 8' sliding glass door leading to a lovely patio that is perfect for patio. The spacious kitchen boasts custom cabinetry with 42" high uppers, an island, and a pantry, making it perfect for those who love to cook. Additionally, there is a large den where you can unwind after a long day. As you head upstairs, you will find four bedrooms that have been thoughtfully placed for your convenience. The primary suite comes with a private bath with a 5' wide vanity and a large walk-in closet. The three-car garage is perfect for all your storage needs, and it boasts a hybrid polymer floor coating that will keep it looking new for years to come.
View additional info
Brand new spec home by Granite Ridge Builders located in Columbia City. This ranch home as it all! The kitchen has custom cabinetry with an island and breakfast bar. A stainless steel gas range, dishwasher and microwave are included. The open great room has hard surface flooring creating a great flow through the home. Just off the great room is the primary suite which offers a walk-in closet and full bathroom with a 5' wide fiberglass shower, linen closet and 5' wide double sink vanity. Two additional bedrooms share a bathroom. Other features include: pantry, separate laundry room, Andersen high performance windows, exchanged house fresh air intake and whole house media air cleaner.
View additional info
Fully remodeled 3 bedroom, 2 full bath manufactured home on a permanent foundation. Updates include: New roof with underlayment, New windows, New Siding, New flooring, New Appliances! New Carrier furnace with central air. Both bathrooms have a low threshold shower. New water heater in 2023. Large 23x16 living room. 100 amp service. Garage has new roof, siding and electrical. Long Lake area.
$165,000
308 E Sycamore Silver Lake, IN 46982
View additional info
Enjoy true small town living in this 3 bed 1 bath home in Silver Lake. The perfect balance of cosmetic updates & maintained historical charm. This home has been well cared for over the years with original hardwood floors, a beautiful brick fireplace & tons of natural light pouring in the large windows! Primary bedroom & laundry are located on the main level & upstairs you'll find 2 more bedrooms & a bonus space, perfect for a home office or play room! Just steps from the park in town & located on a very quiet street. No immediate neighbors in your back yard! 2 Car attached garage & plenty of additional parking outside. It's adorable & affordable!
$475,000
2565 N Etna Columbia City, IN 46725
View additional info
Have you been looking for a ranch on a basement, with a country setting, just a couple miles outside of town? Well this beautifully kept 3 bedroom, 3 bath home offers just under 3000 finished square feet, a 24 X 40 pole building for all of your toys or tinkering, fully finished walk out basement, serene country setting, new roof in 2023, and so much more! Large bedrooms, walk in closets in each bedroom, walk in pantry, walk in laundry, and a fireplace for cozy winter evenings in the country. Let's not forget the deck, rear side patios, and the views!!!
$419,900
2079 E Wade Warsaw, IN 46580
View additional info
A spectacular log home, nestled on a tranquil street across 2 spacious lots, with a true open concept floor plan and many "one of a kind" features. Delivering the quintessential log home experience, boasting three bedrooms and two and a half baths. It has undergone a complete remodel, with the addition of a new, main level, primary bedroom with en-suite. The interior features a true open design with two living areas, exposed log walls and ceilings, and hardwood floors throughout. A stone fireplace wall adds even more character and charm, while the fully appointed kitchen boasts newer appliances, granite countertops, and an expansive kitchen island. Bathed in an abundance of natural light, illuminating every corner of these spaces. A full wall of windows and glass patio doors grant you views of the scenic backyard, where you can bird watch, admire other wildlife or take pleasure in the view of the bordering creek. From the front open porch with hardwood floors, to the backyard wrap-around deck, to the generous backyard green space, you'll be sure to have plenty of exterior spaces to enjoy! Just a quick jog to the Winona Lake trails on Pierceton Rd by Grace College and short commute to the Village at Winona, HWY US 30, retailers, dining, shopping and so much more!
View additional info
Just over 1500 sq. ft. this 3 bedroom 2 bath home sits on a 1 acre lot with privacy fencing in Silver Lake.
$110,000
106 N Clay Claypool, IN 46510
View additional info
Welcome to this cute starter home that has undergone many recent updates! Step inside to appreciate the hardwood flooring and sunlight from the large picture windows featured in the main living area. A bedroom just off the living room could be used as a home office. The large dining room has a built in shelf to display your favorite books or decorations. Around the corner is the recently updated kitchen with new cabinetry, sink, and flooring. It opens to the four seasons room where you can wake up with your morning cup of coffee or relax in the evenings. Previous occupants used this room as an extra bedroom, so if you need a third bedroom space this is an option as it does have a heat source. Back inside, the second bedroom and large, updated bathroom completes the home. Among the list of new items in 2023 are: windows, roof, light fixtures, flooring in kitchen/4 seasons room, carpeting in bedrooms, water heater, and cabinetry. Updated paint throughout. Low taxes estimated with a homestead exemption.
