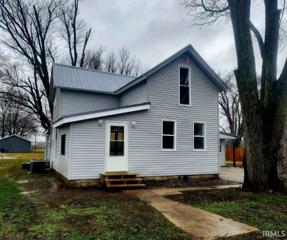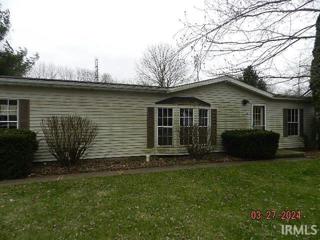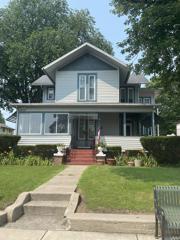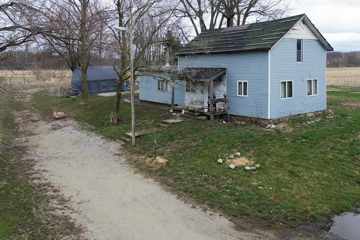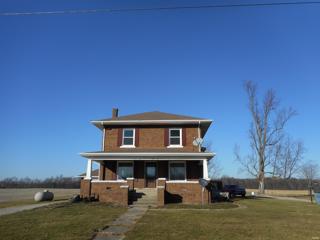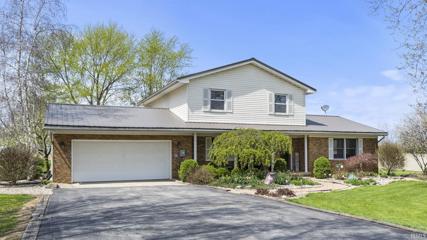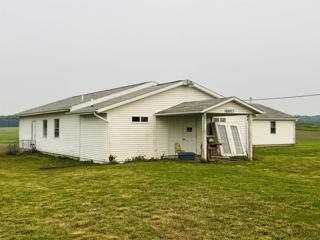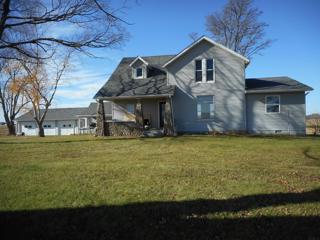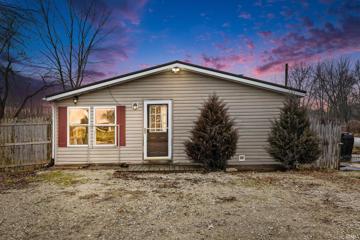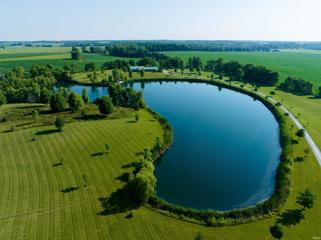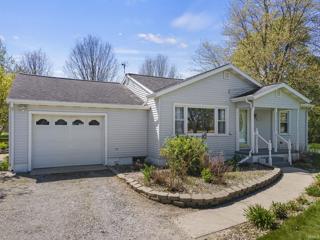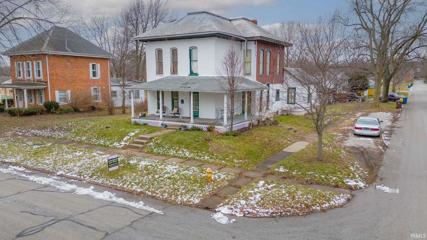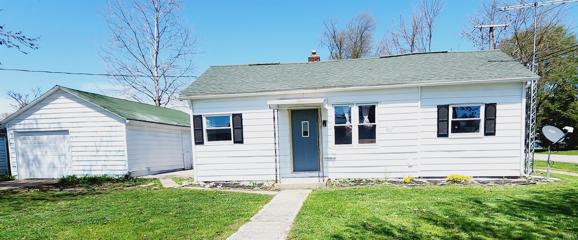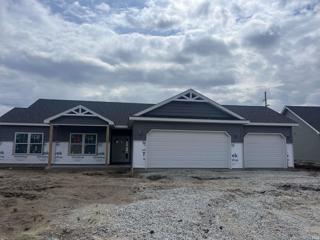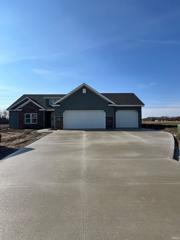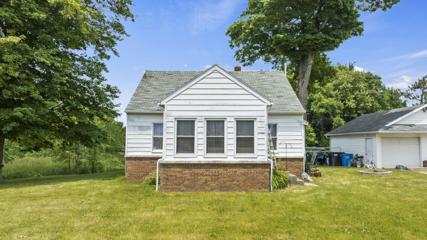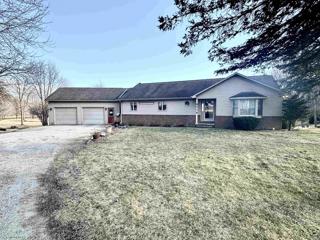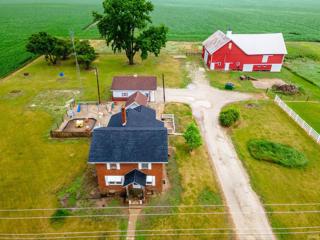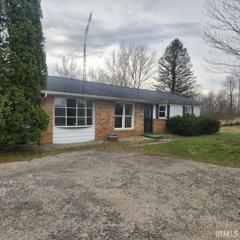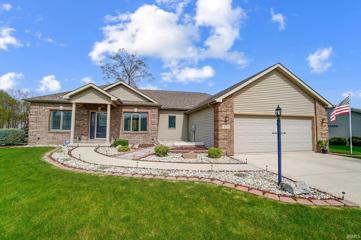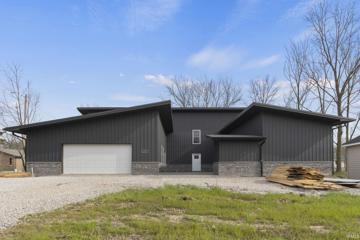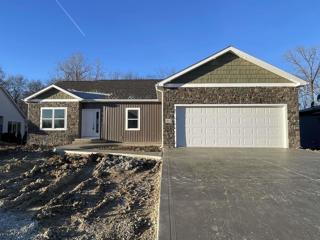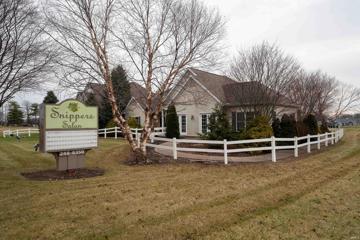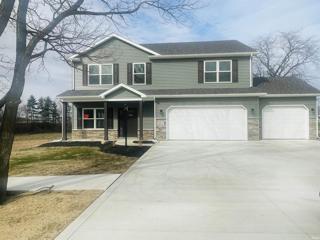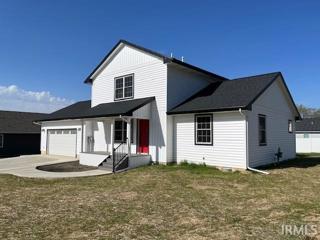Collamer IN Real Estate & Homes for Sale
Collamer real estate listings include condos, townhomes, and single family homes for sale.
Commercial properties are also available.
If you like to see a property, contact Collamer real estate agent to arrange a tour today!
Learn more about Collamer.
We were unable to find listings in Collamer, IN
$159,900
5930 S 900 W South Whitley, IN 46787
View additional info
Complete update and remodel. Spacious 3 bedroom, 1 bath home located outside of South Whitley on corner lot. (Collamer) All new kitchen, bathroom, flooring, paint, updated electrical, new roof, siding, windows, and more. Kitchen has plenty of room for storage, main floor laundry, main level bedroom. Attached garage with separate work shop or additional storage. Home is ready to move in and enjoy!
View additional info
Ranch home with 3 bedrooms, 2 baths, new flooring, HVAC and sliding glass door, 1 car detached garage, covered parking space.
$275,000
111 N State South Whitley, IN 46787
View additional info
The home is 2,567 sq ft. and includes 4 bedrooms, 2 bathrooms, a large screened/glassed in front porch, 1 car attached garage, main floor laundry, basement, and many more unique features such as original hardwood floors and hardware. There is a large detached garage directly behind the home that provides much more space for parking and all your storage needs!
View additional info
On nearly a acre lot in rural Kosciusko county, this home has had several updates and is ready to be finished, as it is in the middle of a remodel. It has a South Whitley mailing address, though you might find it on a GPS as being in rural Pierceton. Tax records have it down as 1,948 square feet with 3 bedrooms and 1 bath. Here's a list of features and some things that has already been noted by the owner as being completed: the home is largely gutted and ready to be finished, has been restudded, rewired, had a new well installed,new plumbing, and has a new sink, toilet, and handicap assesible shower in the bathroom. The furnace was noted as being only a few years old, and was relocated from the basement to the kitchen area when some work was being done, but has not been relocated back, at least yet. There are some electric baseboards as a backup heating source. There is a new step back foundation in the basement, with waterproofing done to the original walls. The upstairs has 2 bedrooms but the home is currently taxed as a 3 bedroom, as noted before. Intentions by the current owner was to put in a main level bedroom and closet in the space adjacent to the kitchen. There is currently no laundry hookups, but the owners thought about adding hookups for a stackable washer and dryer in the bathroom. The gas oven, dishwasher, refrigerator, and microwave stay. The wood stove is negotiable. The storage containers are rented and don't stay. The storage tent does not stay either. There was a metal roof on the home, but the metal is no longer there. The home won't qualify for most financing types due to its unfinished status. Cash purchases or some type of rehab/construction loans would work best. Certainly FHA, USDA, or VA loans would not be an option. This home could be a good opportunity for someone looking to fix up a home for investment purposes or a residence, and it would lend itself well for someone who wanted to live in it while fixing it up.
$189,000
5722 E 1000 S Claypool, IN 46510
View additional info
Great all double-brick exterior two-story on 1.2 acres. Home features over 2000sqft 4 bedroom, 1.5 baths. Wood floors and beautiful woodwork throughout much of the home. Roof is 5-7 years old, and 3-5 year old propane fed water furnace.
Open House:
Sunday, 4/28 1:00-3:00PM
View additional info
*** OPEN HOUSE SUNDAY APRIL 28th 1PM-3PM *** Welcome to this cozy country home on almost 1.5 acres! This home has 4 bedrooms, 2 and a half baths, a gorgeous metal roof, a basement with tons of potential to be finished, and a stunning brick fireplace located in a HUGE living room. There are so many new and upgraded features starting with a brand-new furnace in 2022, Pressure tank in 2020, A/C in 2018, a new septic pump in 2017! The garage has a ton of storage and a heater making it a great space to work on projects any time of the year. Do you love to golf? This is right across from Sycamore golf course. Schedule your showing today!
$87,000
6981 S Sr 13 Warsaw, IN 46580
View additional info
Welcome to the unique opportunity of owning a former church located on 1.24 acres of Land. This property is full of endless possibilities waiting to be explored and converted into something truly remarkable. Calling ALL investors, this is the alert youâve been waiting for! With its spacious surroundings, this property provides an exceptional canvas to bring forth your creative vision. The interior doesnât have many interior walls so youâll be able to frame it as you wish. Possibility for 3bedrooms. Whether youâre seeking to transform it into a residential, or perhaps even restore it back to its sacred roots as a worship space, the choice is entirely yours! Donât let this ONCE in a life time opportunity pass you by. Seize the chance to unlock the remarkable potential of this former church and make your mark on its future.
$209,000
4933 S 675 East Pierceton, IN 46562
View additional info
Great two-story farmhouse on two acres with a large 3 car-garage. Home is just over 2000 square feet, 4 bedroom 2 full baths. Some remodeling done, move in ready to make the home your own. Newer roof, newer 90%+ efficient propane fed furnace.
$144,900
5987 S Monroe Warsaw, IN 46580
View additional info
This home offers great bones but it does need minor TLC. It sits on its proper foundation and a metal roof was installed in 2021. Plumbing fixtures held up through the cold winter and the propane tank has been filled and is ready to be utilized for the new buyer.
$829,000
2238 E Sr 14 Silver Lake, IN 46982
View additional info
One of a kind personal paradise. 21.72 rolling acres with a nearly 7 acre spring fed stocked lake for boating, swimming and fishing. The custom 2650 sqft home sits atop a hill overlooking the scenic property and includes an additional 400 sqft of living ready to finish. 2500 additional sqft of insulated and drywalled storage and garage space. All on one level, this open concept 3 bed/2 bath home includes a large designer island with hickory cabinets, walnut counter tops, soft close cabinets. Natural wood throughout the home. Large main bed/bath includes double closets and sinks. Mechanical room includes a NEW geothermal unit for heating and cooling, duel hot water tanks and Pex Manabloc system. You will enjoy the openness and warmth of this home with 10 foot ceilings, open kitchen, dining and living combination, wood compliments on some walls and ceilings, wonderful natural light, and inviting colors. The laundry/pantry is extraordinary with shelving from floor to ceiling for storage. There is also fiber optic high speed internet. The wrap around front porch covers the house entry, and extends completely across the front overlooking the lake. There are over 100 trees of various varieties planted on this scenic property, and the views and privacy must be seen to truly appreciate. Too many special features to list! Utility average only $200.
View additional info
Introducing a charming and practical 2-bedroom, 1-bathroom house is ideal for those looking for a comfortable living space with convenient amenities. Spanning 923 square feet, this property boasts a well-appointed eat-in kitchen featuring modern stainless appliances, perfect for cooking and dining in a cozy setting. The home includes an attached one-car garage, providing not only vehicle security but additional storage options. In the basement, you'll find a convenient laundry area with a washer and dryer, enhancing the functionality of the home. One of the standout features of this property is its mature trees, which offer ample shade and contribute to a serene and picturesque outdoor environment. The full basement presents a wealth of potential for additional storage or can be transformed into additional living space, a home gym, or an entertainment area, depending on your needs. Situated in a peaceful location, this house combines the privacy and tranquility of a detached home with the practical benefits of modern living. Close to parks, schools and shopping. This property is now available for sale and awaits its new owners to start their next chapter.
$139,000
302 W 3rd North Manchester, IN 46962
View additional info
A beautiful Victorian influenced spacious 150-old home built and lived in by North Manchester Architect J. M. Jennings in 1876 loctaed in the heart of the town of North Manchester. The home boast 16 rooms including A formal foyer, living room, dining room, two kitchens, five bedrooms, three full bathrooms, huge recreation or game room, a mezzanine area in upstairs, and a mud room/ rear back porch with a northern rear entrance. The home also has a full basement and attic on the original home (the recreation room was added around 1939). A two-car detached garage. On a large 70' x 164' corner lot within a few blocks of downtown coffee shops, restaurants and shopping, the community pool, Warvel Park, Peabody Community and the Jr-Sr High School. The home features a curved staircase in the foyer and open living room leading to the mezzanine above. Some of the original woodwork is still intact including intricate details on stairs. The primary bedroom includes an ornamental Victorian ceiling circle of stunning carved plaster with its original light. A spacious Victorian veranda/ covered porch extends across the front of the home and around to the east side leading to a second front/ east side entrance. The home was built on a landscaped mound and berm design on a large corner lot allowing the first floor to rise above street level with slanting slopes to sidewalks. The larger lot allows a spacious back yard for children and pets. Several improvements have been completed including one new furnace of which the home has two and one new water heater of which the home has two (unlimited hot water). Some new wiring and new plumbing have been updated. The interior has been painted and both kitchens have new floating tile floors. This unique home is a single dwelling with layout ideal for multiple family use or an east side one level 1 bedroom mother-in-law suite and a spacious 4-bedroom family home with upstairs and downstairs on west side. Some update wiring and 100 amp panel box. Some new plumbing. One GFA furnace and one water heater are newer. Motivated seller says bring me a reasonable offer!
$154,000
602 W 2nd North Manchester, IN 46962
View additional info
Move in ready, 3 bedroom with 1.5 baths, detached garage on a corner lot. This property has a nice yard, swing set stays. New half bath added. This fully renovated home features: New roof, new HVAC and new windows in the last 5-10 years. New vinyl flooring throughout. Full bath has a new shower/tub combo, new vanity with faucet. Patio area between the house and garage. Seller giving $4000 buyer allowance towards New Appliances!
Open House:
Friday, 4/26 12:00-2:00PM
View additional info
Beautifully Built Ranch Home with 9' Ceilings Throughout Upgraded Front Door with a Sidelite Custom Hickory Cabinets in Kitchen, Laundry and Baths Premium Stainless Steel Dishwasher and Microhood Upgraded Premium Countertop with Elkay Quartz Double Bowl Drop-in Kitchen Sink along with an Upgraded Spot Resist Stainless Pulldown Kitchen Faucet Rounded Drywall Corners. Upgraded Interior Light Package and Interior Door Hardware throughout the Home Great Room has a Lighted Ceiling Fan with Speed Control Switch Locking Vinyl Plank Flooring in Kitchen, Dining, Great Room and Both Baths Primary Bedroom with Lighted Ceiling Fan and Walk-in Closet Primary Bath has 5' Walk-In Shower with a Rain Shower Head 36" Tall Vanity, Cultured Marble Vanity Top, Upgraded Bath Fixtures & Elongated Toilets in Both Baths Full View Glass Rear Patio Door leading to Rear Covered Patio 95% Efficient Gas Furnace and Central Air Conditioning with Fresh Air Ventilation and Programmable Thermostat Semi-Finished 2 Car Garage with a Dedicated Electrical Outlet, Garage Door Opener and Wireless Keypad Semi-Finished 3rd Bay with Opener Beautiful Exterior with Address Stone, Upgraded Exterior Lighting, Landmark Shingles along with Partial Stone Front and Vinyl Siding & Shakes. Also, Andersen Windows Grilles located on the Front Elevation Windows
Open House:
Friday, 4/26 12:00-2:00PM
View additional info
Custom Built 3 Bedroom, 2 1/2 Bath Ranch Home Clear Glass Transom Window above an Upgraded Front Door with Sidelites 9' Ceilings, Upgraded Interior Light Package, Wide Flat Trim and Rounded Drywall Corners Thru Out Premium Stainless Steel Dishwasher, Microhood and an 8" Deep Stainless Steel Kitchen Sink with a Spot Resist Stainless Pull Down Kitchen Faucet along with upgraded Premium Countertop Custom Built Painted Maple Cabinets throughout the home. Primary Bedroom with Lighted Ceiling Fan and Walk-In Closet Primary Bath with a 5' Walk-In Shower and Upgraded Bath Fixtures, 36" Tall Vanities and Cultured Marble Tops with Wave Bowls in each Bath. Cathedral Ceiling with Lighted Ceiling Fan in the Great Room Locking Vinyl Plank Flooring located in Kitchen, Dining, Great Room, Laundry Room, Foyer & all Baths. 95% Efficient Gas Furnace and Central Air Conditioning with Fresh Air Ventilation and Programmable Thermostat 50 Gallon Electric Water Heater Semi-Finished 2 Car Garage with Wireless Keypad, Door Opener and Dedicated Electrical Outlet 3rd Bay with Door Opener Beautiful Exterior with Address Stone, Upgraded Vinyl Siding, Upgraded Exterior Light Package and Landmark Shingles along with Partial Stone Front
View additional info
EXCELENT COMMERCIAL OPPORTUNITY! There are two separate parcels being sold together for a total of 5.71 acres providing ample space for any business venture! Tons of frontage along US 30 just inside Columbia City Limits. Currently grandfathered for residential with the older farmhouse on the property. The home is in need of repair and TLC but can easily be brought back to its former glory! Wonderful and spacious semi-wooded lot, mostly flat, and drains well. It wouldn't take much to have a private drive off of Wilson Lake Rd. Parcels included in the sale are 92-06-06-000-403.001-003 (2.20 acres) and 92-06-06-000-403.000-003 (3.51 acres). Taxes reflect both properties. Currently zoned C3 with a variance for residential conforming to current usage.
$527,500
7152 S 100 Claypool, IN 46510
View additional info
Nestled on 7.5 acres of serene landscape, this stunning property boasts a picturesque pond, offering tranquility and scenic views right from your doorstep. With 3,124 sq. ft. of living space including four bedrooms, three full bathrooms, large kitchen with bar, two living spaces, an office, and a very large laundry/utility room with a utility sink overlooking the pond. Front door opens into a large foyer to the open floor plan, main bedroom en-suite with two walk-in closets, full bath with a jetted tub and stand-in shower next to your dual vanity sinks. Just steps away is your living room and sliding glass doors onto the deck overlooking your beautiful property. The den, hobby room, or even one of the bedrooms can be turned into whatever you wish them to be, there is ample room for the whole family! With quick access to your beautifully finished walkout basement wired for sound, a finished full bath, and an exit to the patio and back yard to the pond. Enjoy the comfort of geothermal heating and cooling, ensuring year-round comfort while reducing energy costs. The manabloc water system provides ease and efficiency as does the back up generator system, built-in vacuum system, and a clean air unit enhancing air quality making this home both efficient and cost effective. Over sized storage and mechanical room is 24x11 and only adds to the ample storage and closet space. Indulge in outdoor living on the open deck accessible from the lower level via stairs or the main level from the living room from the sliding glass doors. Your new home is surrounded by meticulously landscaped grounds, creating a private retreat to unwind and enjoy the peace or spend time in the powered garage/building working on hobbies, enjoying a shop, or simply use for storage. With insulated exterior doors, six-panel interior doors and a pocket door, this home combines quality craftsmanship and convenience as the refrigerator, dishwasher, stove/range are staying including washer/dryer/chest freezer. Donât miss your chance to own this exceptional property offering the perfect blend of luxury, comfort, and natural beauty. Schedule your viewing today and start living the lifestyle youâve always dreamed of!
View additional info
Country living is best on the farm, and this farm house has space for everyone with one bedroom on main and two large bedrooms on second floor, a large eat-in kitchen and dinning room that is open to the living room. Natural hardwood floors create a warm charming environment. A heated two car garage with 200 amp service and two 220 electrical outlets. This farm ready property is sitting on over 3 acres with the pastures already fenced and ready for the animals. The barn is in immaculate condition and ready to go. There has been many updates including a new roof on the home and garage in May 2023, septic pumped and new riser installed August 2023, new furnace 2023.
$159,900
6047 E Us 30 Pierceton, IN 46562
View additional info
Ranch style home on 4.12 acres of land just outside of Pierceton. 4 bedroom, 2 bath home with oversized living room, pellet stove. Covered porch, 2 car detached garage. Lots of potential here with plenty of room. SOLD AS IS
View additional info
This beautiful custom built 3 bedroom 3 full bath home has been meticulously cared for. The owners made sure everything is in great condition and professionally cleaned for the new owners. There's so much to appreciate here with the split bedrooms, a bright kitchen that has lots of cabinet, an island and a wonderful pond view, a beautiful corner fireplace and 2 separate living areas. A few special perks are the UV light clean air system, beautiful trey ceilings and a whole house humidifier. Add to all of this an amazing finished full daylight basement. If you are looking for space then you'll appreciate the size, room layout and full bath. Deer Chase is a beautiful place to live where the pond is privately owned by the pond lot homeowners. You can enjoy your water all summer long from your personal pier and custom built 2-tiered deck. The pond is stocked with bass, catfish and blue gill so let the fun begin! This home truly has it all. The ADT equipment has been left in place making it easy for you to have your own new account activated should you care to. There aren't many homes out there that offer so much space and quality. Come take a look.
View additional info
Discover the epitome of simple living with this extraordinary barndominium offering endless possibilities! Boasting a nearly completed exterior and a pristine interior awaiting your creative touch, this property is a canvas primed for your vision. With up to 6 generously sized bedrooms, 3 full baths, and a sprawling 28x30 two-car garage, space is abundant for any lifestyle. Embrace the freedom of open concept living, highlighted by soaring ceilings that elevate the living room into a grand space for relaxation and entertainment. Additional bonus areas await transformation into your dream rec/theatre room, sauna, gym, or whatever your heart desires. Equipped with zoned floor radiant heat, the included boiler system ensures comfort throughout. While the electrical is ready for connection, the in-slab plumbing is already completed, simplifying the finishing process. Water and electricity are hooked up, while sewer and natural gas connections offer further potential for expansion and convenience. Step into the tranquil oasis of the courtyard, adorned with stamped concrete and boasting in-slab heating to melt away any worries of snow removal. Whether you envision serene mornings sipping coffee in the sun-drenched courtyard or hosting vibrant gatherings under the stars, this property offers the ideal backdrop for your lifestyle aspirations. If youâre seeking a property where the sky truly is the limit and the power to shape your dream home lies in your hands, look no further than this exceptional opportunity. Seize the chance to transform this blank canvas into the masterpiece youâve always imagined. Your dream barndominium awaits! **Property is being sold in its current condition - no further work to be completed. Cash or conventional/construction loans only!**
View additional info
Experience the epitome of contemporary living in this nearly completed new construction home, where meticulous design and thoughtful details converge to create a home that is both stylish and functional. With 1812 finished square feet and an additional 1812 unfinished square feet, this residence offers a versatile canvas for personalization. The front exterior is inviting with an elegant front facade featuring stone, vertical siding, a curved concrete front entrance. As you enter through the welcoming foyer, your eye is immediately drawn up to the chamfer ceiling in the 14X18 greatroom adding an architectural highlight, with 4 sets of double windows adding an abundance of natural sunlight. The outlets conveniently placed in the greatroom cater to easy wall-mounted TV installations. Step onto exquisite vinyl plank flooring that spans throughout the home, complemented by upgraded carpeting in the bedrooms, ceiling fans and satin nickel finishes throughout. The intelligently designed kitchen is a culinary haven, equipped with energy-efficient GE appliances, granite countertops, showcasing a commitment to luxury, a practical pull-out cabinet for trash and recycling, an upgraded pull-down faucet, 2 thoughtfully place deep cabinets perfect for cooking sheets and longer cooking utensils as well as a walk-in pantry for added convenience. The split bedroom floor plan ensures privacy, with a full bath conveniently located in between for use for guests as well as family. The primary suite offers a great view from the double window of the tree line and backyard and features an ensuite that's a retreat in itself boasting granite double sink vanity, double mirrors with lighting above, an additional cabinet near the shower, as well as the 7X12 walk in closet with pocket door and shelving system throughout. The laundry/mudroom is conveniently offering a wash sink and coat closet. The walkout basement adds an extra layer of potential to this home, with additional square footage, plumbing for a full bath, a framed space for an additional bedroom, and four sets of double windows for a seamlessly bright ambiance. Storage solutions abound, including additional drywalled storage under the stairs and a utility room in the basement. The backyard offers a concrete patio, creating an ideal setting for outdoor gatherings. Schedule a visit and envision the limitless possibilities that await in this contemporary haven.
View additional info
Could this be the commercial/residential property of your dreams? Incredible opportunity to own this multi-use building zoned for general business but does include residential uses! Located on the western edge of Columbia City, diagonally across from Culver's & Parkview Physician's Group this very unique building boasts almost 5,400 sq ft including a full finished basement & so much potential! Nestled on 0.758 acres with a long paved driveway, the front of the building actually faces US-30 with a sign & walkway alongside a white fence that also goes around the neighboring commercial building/rentals. Built in 2004, it has been well maintained from inside out with a classic vinyl exterior with white trim & shutters as well as a covered front entrance. The rear of the building (where the parking is) has a wooden ramp for handicap accessibility leading up to French doors that open to a bright & welcoming sunroom that can be used as a waiting room or lounge as desired. Inside you'll find a big open concept main hub with vaulted ceiling, gas log fireplace & plenty of natural light with many rooms branching off. Kitchen has abundant cabinetry, fridge, sink & wrap around counters. The main level boast 3, possibly 4 bedrooms and 2 full baths. Downstairs are even more flex use rooms which make great offices or extra storage with lots of build-ins including desks & work stations. Largest room downstairs would make a great showroom or break area for employees. There's even an exterior exit from the basement with covered stairs leading up to the back parking lot for private comings & goings. Last used as a hair salon, this fantastic building could be used for any number of commercial ventures all while living at the property to take advantage of the property tax deductions. Super convenient spot means not only busy drive by traffic on US-30 but also to the neighborhood. Easy access to nearby shopping, dining & groceries plus downtown CC is less than 5 minutes away. Both Warsaw & Fort Wayne are only a half an hour drive making it an easy trip for out of town customers. A brand new location might just be your next best step! Reach out today!
View additional info
If you're searching for a spacious family home that ticks all the boxes, the "Kaden" model by Ideal Builders is a must-see. This exquisite two-story residence offers an impressive 2,480 square feet of living space, providing ample room for your entire family. As you approach this beautiful property, you'll immediately be captivated by its stunning exterior. The home boasts a charming facade, featuring a three-car garage, partial stone accents, and a welcoming covered front entryway. Upon entering, you'll be greeted by a spacious and open foyer that sets the tone for the entire home. The 16'x21' flex room adjacent to the foyer offers endless possibilities, making it perfect for a home office, formal living area, or playroom. The heart of this home revolves around open-concept living. The kitchen, dining room, and great room seamlessly flow together, creating an ideal space for gatherings and everyday living. The kitchen is a chef's dream, featuring an expansive island for additional counter space, custom hickory cabinetry by D & B Cabinet Company with crown molding, premium countertops, and top-of-the-line appliances and lighting fixtures. For added convenience, a half bath is thoughtfully located on the main level for guests. Upstairs, you'll discover four generously sized bedrooms and a versatile loft space, perfect for a home office or a cozy spot to relax with friends. The primary bedroom is a true retreat, measuring 14'x16'. It boasts a walk-in closet with a custom Closet Tamers storage system and a luxurious full bath with premium countertops and an upgraded 5' walk-in shower. Additionally, an extra 3'x5' linen closet with custom shelving provides ample storage. The convenience continues with the second-floor laundry room, complete with a storage closet and easy attic access. This home is loaded with impressive features, including a 95% efficient gas furnace, central air conditioning, a media-style furnace filter, fresh air ventilation with a Honeywell Vision Pro Module and Honeywell EARD6 Ventilation Damper, energy-efficient Anderson 100 Series Windows with Low-E Glass, a 50-gallon electric water heater, rounded drywall corners,52 in ceiling fans, Landmark roof shingles, upgraded locking vinyl plank flooring, and a wireless keypad for the garage. To truly appreciate all the options and upgrades this home offers. Take the virtual walk through tour in additional to scheduling your personal tour today.
$313,500
406 Ash Pierceton, IN 46562
View additional info
Welcome to your newly built 4BR/2.5BA beauty in Ryerson's Green Subdivision in the heart of Pierceton. Upon entering this well-crafted home youâll love the layout which features an open concept living space, a custom kitchen that will be the heart and soul of your new home, a main level master bedroom with en-suite bathroom, and a main level laundry just to name a few. Glass sliding doors off of your dining area give you a sneak peak into enjoyable times spent with family and friends in the backyard. The upper level includes 3 additional bedrooms, one of which is very spacious and can be used to sleep in or as a playroom/family room. Don't forget an attached 2-car garage, and a covered front porch perfect for relaxing and taking in the views of nature.
