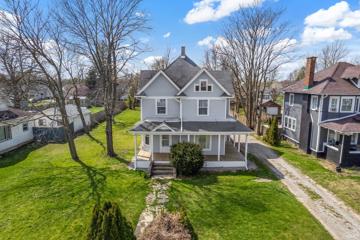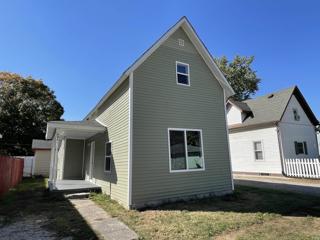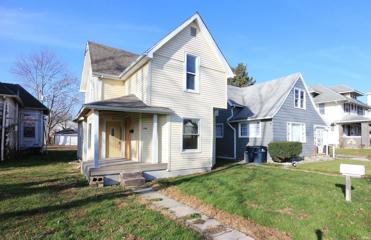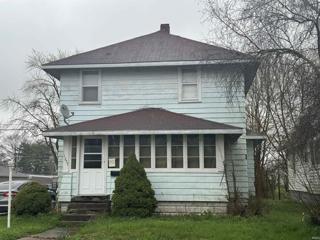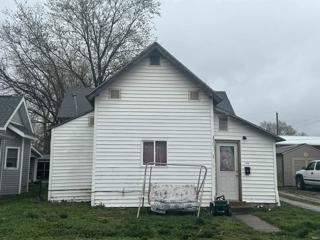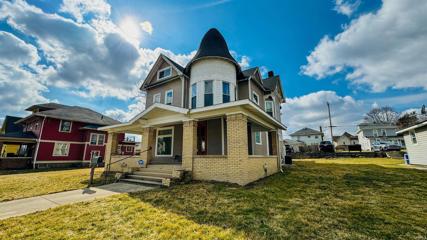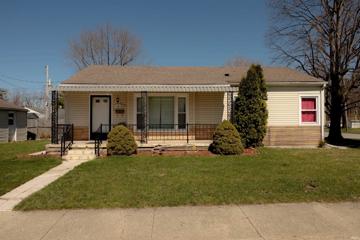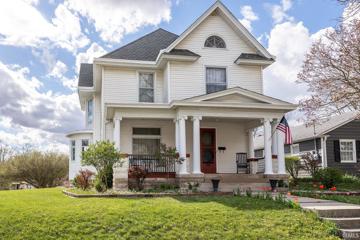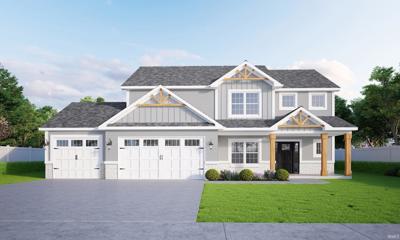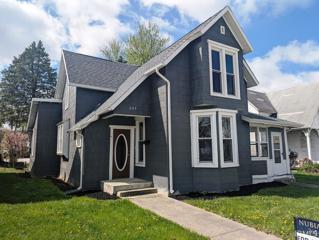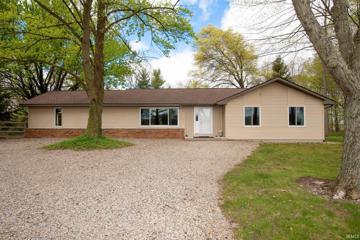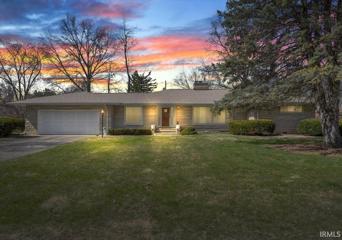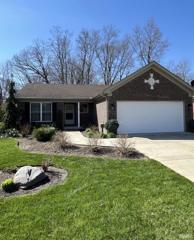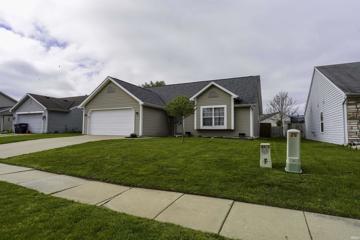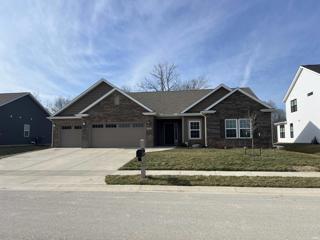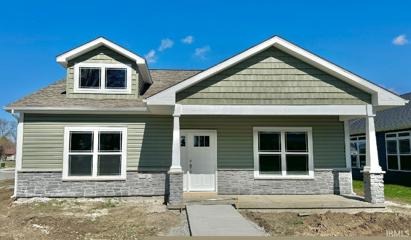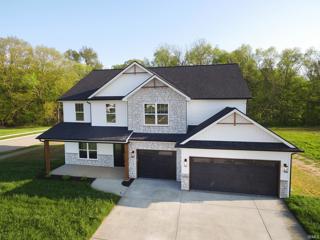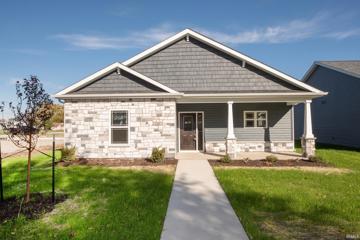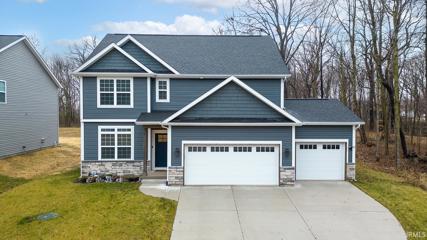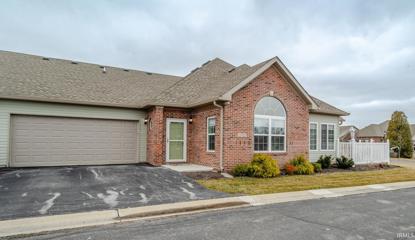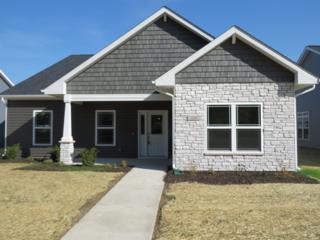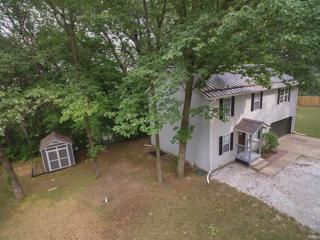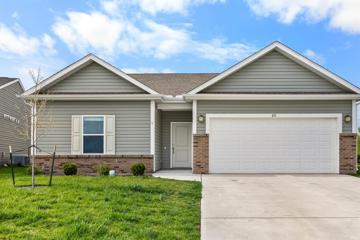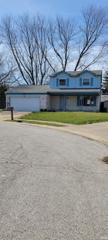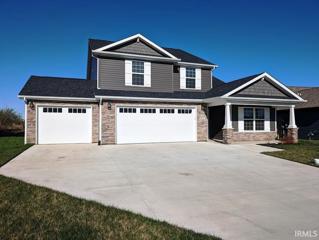Clarks Hill IN Real Estate & Homes for Sale
We were unable to find listings in Clarks Hill, IN
$319,900
204 Main Frankfort, IN 46041
View additional info
Completely renovated! Don't miss this 4 bed- 3 bath home in the heart of the South Frankfort Historic District. First floor master suite with 3 sizeable bedrooms upstairs. New furnace, water heater, electrical, and appliances. Sizable .4 acre lot with 2 car garage and plenty of yard for all your recreational needs.
$135,000
904 N Gentry Frankfort, IN 46041
View additional info
Fully renovated rental property. Currently rented out for $1100/month with lease ending 11/30/2024. Property is being sold As Is.
$135,000
606 N Columbia Frankfort, IN 46041
View additional info
Recently renovated property. Rented at $1100/month with the lease expiring 1/31/25. Photos taken prior to tenants moving in. Property being sold as is.
$140,000
1257 N John Frankfort, IN 46041
View additional info
Currently rented out 3 bedroom, 1 bath home. Rents for $900/month and has a month to month lease.
$115,000
1053 N Gentry Frankfort, IN 46041
View additional info
This rental property is making $850/month with the lease expiring 7/31/24. Property being sold as is.
$340,000
458 S Jackson Frankfort, IN 46041
View additional info
This exquisite residence, featuring 5 bedrooms and 3 full bathrooms, has been nurtured with immense affection. The charm of its covered front porch invites you to experience the beauty within. Every room has been thoughtfully renovated, showcasing original woodwork, towering ceilings, and elegant pocket doors, preserving its historical essence. The home boasts a plethora of upgrades, including a completely redone roof, an updated HVAC system, a new water heater, enhanced windows, spray foam insulation, fresh drywall, stylish kitchen cabinets, and luxurious granite countertops. Additionally, the siding, electrical system, and bathroom tiling have all been improved for modern living. Remarkably, the attic has been transformed into a spacious area, perfect for a bonus room. This property is a rare find within the Historical District, featuring three decorative fireplaces that add an air of sophistication. With a 2-car garage and three extra parking spots at the rear, convenience meets elegance in this one-of-a-kind home. Each detail has been meticulously attended to, ensuring that this hidden gem exceeds expectations.
$169,900
458 Hemlock Frankfort, IN 46041
View additional info
Looking for a starter home 3 Bed 1 bath on a corner lot with an over sized one car detached garage. Look no further! Adding plenty of storage space with a full basement. Located right across from dorner park. Selling as is.
$279,900
358 S Clay Frankfort, IN 46041
View additional info
Discover the epitome of elegance at 358 S Clay Street in Frankfort. This stunning residence boasts 4 bedrooms and 3.5 bathrooms across 3,442 square feet of refined living space. Step into a world of luxury as you explore the meticulously designed interiors, featuring spacious bedrooms, pristine bathrooms, and a seamless flow between living areas. Enjoy gatherings in the generously-sized living and dining areas, or retreat to the private master suite for ultimate relaxation. There is also a whole home generator hook up! With its impeccable craftmanship and thoughtful details, this residence defines sophisticated living in the heart of Frankfort.
$469,900
408 Haddington Lafayette, IN 47905
View additional info
This Jordan Custom Home is located at Barrington Woods Subdivision in Lafayette. Conveniently located close to hospitals and the interstate! This open concept home offers 4 Bedrooms and 2.5 Bathrooms! This two story home has an amazing entrance with vaulted foyer. Jordan Homes includes top of the line materials in all their homes which include quartz countertops, subway tiled backsplash and stainless steel appliances. A gas fireplace keeps this Livingroom feeling cozy and finished look with a wood mantel. The large master bedroom suite includes a gorgeous walk-in tiled shower, separate garden tub and walk-in closet. The laundry room is located right off the 3 car garage and has an additional built in locker system. Enjoy morning coffee under a large covered porch. Schedule a showing and come see this stunning new build!
$195,000
955 E Walnut Frankfort, IN 46041
Open House:
Sunday, 4/28 1:00-3:00PM
View additional info
MANY NEW UPDATES!! Discover the perfect blend of charm and modern convenience in this delightful 3-bedroom, 2-bath home nestled in the vibrant heart of Frankfort. Boasting 1,617 square feet of beautifully updated living space, this residence shines with replacement windows and numerous enhancements made over the last three years. The thoughtful layout maximizes every square foot, offering a spacious and welcoming environment. This home places you moments away from the best of Frankfort's amenities, ensuring a lifestyle of convenience and enjoyment. With its blend of updates, ample space, and prime location, this house is ready to welcome you home.
View additional info
Welcome to this sprawling countryside retreat, spanning over 7 acres of pristine land just Southwest of Rossville and a short drive to Lafayette. Lovingly cared for by a single owner, this home offers a rare opportunity to embrace the tranquility of rural living amidst natural beauty. three tranquil ponds are a shimmering oasis teeming with life. Carefully stocked and adorned with picturesque waterfalls, inviting you to indulge in leisurely afternoons of fishing, kayaking, or simply basking in the serenity that surrounds you. The property is fully fenced in for any of your fury family members. Wander along winding pathways, breathe in the crisp country air, and revel in the sense of freedom that comes with owning your own piece of paradise. Inside you'll enjoy nestling up to the cozy fireplace or working from your home office, complete with a panoramic view of your gorgeous backyard. Open concept floor plan flows from family room to dining room to kitchen before making it's way to the living room, where you'll appreciate the view through your large picture window. New roof in 2020 along with well pump and water softener, 7 new windows and new crawlspace dehumidifier in 2023. So much to love! Don't miss the chance to make memories that will last a lifetime in this enchanting countryside haven. Schedule a showing today and discover the endless potential that awaits you on this idyllic property!
$344,000
14 Brady Lafayette, IN 47909
Open House:
Sunday, 4/28 1:00-3:00PM
View additional info
Vintage vibes are in & this gorgeous 2300+ sq ft Bedford stone ranch can make your vintage dreams come true! Not many houses like this come available; it has 3 bedrooms, 2 full baths, a partial basement & sits on a half acre lot. This quality built 1955 home is ready to be loved by new owners. Living room has a stone gas log fireplace with slate tile hearth, and plenty of natural light & space to hang out. The kitchen features Zinn cabinets, an electric cooktop & wall oven, along with a cute breakfast nook to enjoy the backyard view while you drink your morning coffee. Large primary suite w/ plenty of closet space and attached full bath. Spacious laundry with utility sink & broom closet. This house has storage galore; every closet is cedar lined, & the attic is accessible by stairs inside the house. Beautiful stone exterior, attached 2 car garage, & back patio with grill and stone fire pit. Newer roof, sump pump, and brand new water heater. City water, but has septic system. Tucked on a quiet cul-de-sac and in TSC school district. Come check it out, before itâs gone!
$254,900
904 Maple Frankfort, IN 46041
View additional info
Welcome to 904 Maple Dr! This delightful home offers comfortable living in a convenient location. It has 3 bedrooms, 2 bathrooms, and a host of updates, it's sure to capture your heart. Step inside to discover a beautifully updated interior with modern finishes throughout. The heart of the home is the spacious primary suite, complete with its own ensuite bathroom for added privacy and convenience. Entertain guests or simply relax in the lovely yard, featuring a small patio perfect for outdoor gatherings. The attached garage provides ample parking and storage space. One of the highlights of this property is the delightful 4-season room, offering a cozy retreat to enjoy year-round. Whether you're basking in the sunlight or watching the snowfall, this versatile space is sure to become a favorite spot in the house. Built in 2017, this home combines the charm of a newer build with the comfort of contemporary living. Please note that the property is being sold "as is" only. Don't miss your chance to make this house your home sweet home. Schedule a showing today and experience all that 904 Maple Dr has to offer!
$235,000
2305 Drexel Lafayette, IN 47909
Open House:
Sunday, 4/28 1:00-3:00PM
View additional info
Wonderfully maintained 3 bedroom 2 bath home. Soaring ceilings in great room and split bedroom floor plan and large primary make this home special. The kitchen has been updated with new countertops and stainless appliances. All appliances stay including washer and dryer. Back yard is fully fenced with privacy fence. Quiet neighborhood with easy access. Open House Sunday 4/28/24 1-3
$412,000
324 Finsbury Lafayette, IN 47905
View additional info
BACK on the MARKET - no fault of the seller/home. Fantastic ranch home in Barrington Woods. This home is over 2200sf of finished living space; backs up to a densely wooded area, with no neighboring homes in the back. Sit in the sunroom and enjoy. This great room concept is an open layout across the back; great for entertaining and easy access to the sunroom. Peninsula counter in the kitchens gives both separation and continuity. Owner's Bedroom with owner's bath has double vanity, full ceramic tiled shower, private stool room with pocket door, and oversized, split closet complete with modular racks and shelving. The front bedroom is huge; currently fitted with a 12', monster quilting machine. This room has tons of uses/endless possibilities. Plenty of storage is available in the laundry, the pantry, and the drop-zone just off the 3-car garage. Garage has special, attic trusses for additional storage; this is complemented with a pull-down ladder. Easy to maintain vinyl plank flooring, especially with the installed central vac system! Don't miss the custom concrete patio across the back of the home, along with the sidewalk leading from the service door at the back of the garage. No detail has been missed in this terrific home. Come see it today.
$284,900
1180 E South Frankfort, IN 46041
Open House:
Sunday, 4/28 12:30-2:00PM
View additional info
Majestic Homes proudly presents the Sullivan model. Located in historic Fourth Riley Addition, in the city of Frankfort, In., the Sullivan boasts 1548 square feet of finished living space. This newly constructed beauty, provides 3 bedrooms, 2 baths, a spacious, well appointed kitchen, large great room and relaxing, rear covered porch. Frankfort Schools. Don't miss it!!
$494,900
6200 Helmsdale Lafayette, IN 47905
View additional info
Welcome to the BRAND NEW-MILAKIS HOMES Elizabeth floor plan nestled on a large corner lot in the eastsides Barrington Woods subdivision. Conveniently located minutes from SR26, I65, Purdue University, SIA, Hospitals, Shopping, & TSCâs Wyandotte, East Tipp, & Harrison schools. With over 3000 SF and 4 bedrooms & 2 ½ baths this home has space for everyone. Main floor highlights include: A 22x17 Great Room w/gas log fireplace w/ship lap surround, custom mantle, & LVP flooring; Mudroom w/lockers; A well-appointed Kitchen complete with all wood custom cabinetry, a 7 ½ ft island, tiled backsplash, under cabinet lighting, granite countertops, a walk in pantry, & SS appliances; A spacious Dining area; a Den w/ French doors; & a 16x13 Covered Back porch. Upstairs offers: A luxurious Ownerâs Suite w/tray ceiling, custom walk-in tiled shower, large soaking tub, dual sink vanity, linen closet, separate stool area, & large walk in closet; A 20x17 Bonus Room, 3 additional nice sized Bedrooms-all w/ WICâs, & a 2nd Full bath w/dual sink vanity. Other great features include: A 3 Car Garage w/ separate utility room; Full yard Irrigation; & a Kinetico Water Softener. End of April completion date.
$294,900
1200 E South Frankfort, IN 46041
Open House:
Sunday, 4/28 12:30-2:00PM
View additional info
BRAND NEW CONSTRUCTION Brought to you by Majestic Homes. The New, quaint Riley School Subdivision community is home to adorable, craftsman style homes uniquely designed with spacious open floor plans and rear entry garages to make the most of the space. The Kingsbury floor plan offers 1750 sq/ft including 3 bedrooms, 2 full baths, plus a den. The open floor plan offers 9' ceilings throughout, a spacious Great room open to large kitchen with nook area complete with large island, quartz countertops, & SS appliances. Enjoy the large ownerâs suite with a huge walk-in closet, & dual sink vanity. In addition, you'll find 2 nice sized additional bedrooms, a 2nd full bath, along with a separate laundry room. Other great features include an oversized 2 car garage with pull down attic storage, water softener, and a large covered porch in the front.
$557,500
6125 Helmsdale Lafayette, IN 47905
View additional info
Welcome home to this amazing "better than new" home deep in the heart of Barrington Woods neighborhood on Lafayette's east side! The custom built Citation home has something for everyone! The charm of the craftsman exterior with custom stone and shake siding will bring you inside for more! Once inside you'll be in the front foyer with a flex room at the front of the home with double french doors. Use this as formal dining, a home office, or play/craft room! Walking on back on the luxury plank vinyl leads you to the open informal living area with open concept living with the great room, dining area, sun room and a chef's dream kitchen! Custom espresso cabinetry abounds in this kitchen with quartz counters, a full suite of stainless appliances, gas range, exhaust hood, walk-in pantry and eat up kitchen island bar, ample dining area for the largest of tables that opens to the great room area with plenty of area for seating. The sun room lets an abundance of light in and leads to the custom deck, perfect for enjoying the backyard privacy and woods. Upstairs you'll find 4 bedrooms including the oversized primary suite with spa-like bathroom with custom marble tiled walk-in shower and soaking tub, double sink vanity, plenty of storage and the walk-in closet. Two oversized bedrooms and a smaller one for a nursery or another home office complete the upper level with the laundry room also upstairs. In the basement, there is a large playroom, rec room area, a media room with plenty of space for double rows of seating and an 85 inch screen TV, another 5th bedroom with egress window and full bath. Storage rooms also complete the lower level. Oversized 3 car garage to store all your vehicles and garden tools! This is a must see!
$269,900
1333 Clearvista Lafayette, IN 47905
View additional info
Welcome to 1333 Clearvista Drive in Lafayette. This condo is move-in ready, clean, and features 2 bedrooms, 2 full baths, living and dining rooms, and a bonus sun room that opens to a private poured patio. 2-car attached garage, and less than 5 years old. Situated in Lafayette's desirable Cross Creek Lakes community. This condo offers an impressive 1,331 square feet of living space. Cathedral ceiling adds a nice feel. The sunroom offers lots of natural light. Stainless steel kitchen appliances, and all appliances stay with the sale of this property. Cross Creek Lakes offers its residents a community pool, clubhouse, exercise room, and community room. Move in fee of $420 due on day of closing, which title company will collect. $220 monthly HOA fee thereafter.
$289,900
1204 E South Frankfort, IN 46041
View additional info
Majestic Homes proudly offers the Franklin model, in Riley Fourth Addition (aka. Riley School addition.) The Franklin boasts 1,573 sq/ft of finished living space, w/ 3 bedrooms, 2 baths and an open floor plan. Enjoy the spacious great room, split bedroom arrangement, handsome quartz kitchen, covered rear porch and 2-car garage. Don't miss it!
$325,000
7045 Sr 26 E Lafayette, IN 47905
View additional info
Beautiful & private retreat in Lafayette, Indiana! Built in 1999, with mature trees, 5 bedroom/3.5 bathrooms (very hard to find a true 5 bed home here usually!), a full basement, and almost an acre of land! Newly renovated bathrooms, quality metal roof, new shed, and new furnace just installed in 2022. Lovely .89 acre lot, located minutes from shopping, restaurants, and I-65. This move-in ready home with many quality upgrades recently, offers so much flexibility with both a living and family room, and multiple spaces that can be utilized for work from home or hobbies, etc. as well as large basement recreation areas. 2 car attached garage with space to add another additional garage, garden area, or playset. Fall & Winter offer stunning views of the Wildcat Creek & nature all around. All appliances and washer/dryer included. Check out the fully interactive 3-D virtual tour that is linked & schedule your showing today!
$305,000
60 Wadsworth Lafayette, IN 47905
View additional info
Come take a look at this fresh newer construction home on the East side of Lafayette. Built in 2021, this home features 3 bedrooms, 2 full baths, and an open concept kitchen, dining, and living room within its almost 1600 square feet. This home also has a fenced in portion of its back yard, as well as an open section of land behind the fence. This oversized yard has plenty of space to entertain guests, or just relax in the tranquil setting of this neighborhood. Its just a few minutes away from all the dining and shopping on 26, and just down the street from Wyandotte Elementary School. Come see this house today.
$295,000
2772 Alexandria Lafayette, IN 47909
View additional info
Nice two story home. Located in Huntleigh Estates on a Court. Remodeled flooring throughout, updated kitchen/new oven range and dishwasher, new light fixtures and ceiling fans. Family room/fireplace. Inspections are welcome however house is sold in ''AS IS'' condition.
$370,000
1836 Southridge Frankfort, IN 46041
View additional info
SOUTHRIDGE! This 4 bedroom 2 1/2 bath home offers the owner's suite on the main level and the additional 3 bedrooms on the second level, Bedrooms 2 and 4 are separated by a Jack Jill bathroom. Also included is a loft area that is open and overlooks the Great Room below. The kitchen amenities include a raised bar, custom cabinets, solid surface countertops and stainless steel appliances. The Master Suite has tray ceilings, large walk in closet, dual vanity sinks as well as a walk-in tile shower and separate deep soaker tub. Majestic Custom Homes Alexander lll floor plan. A truly beautiful home!
