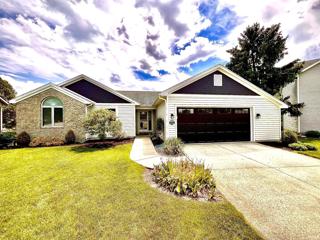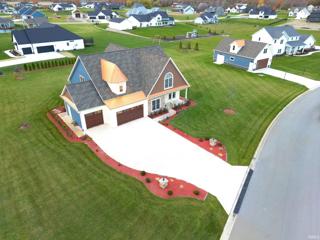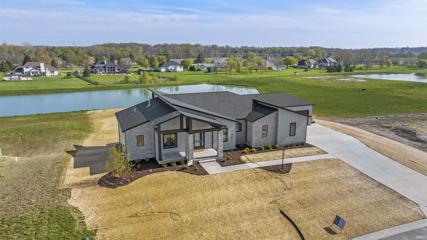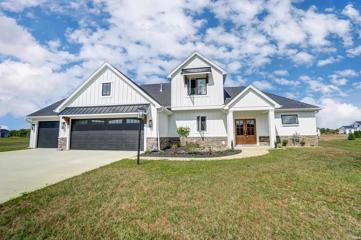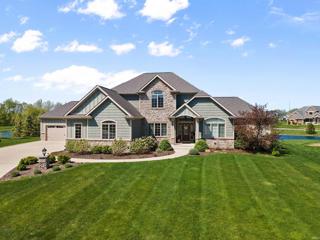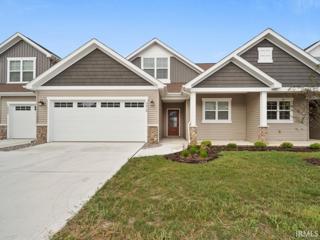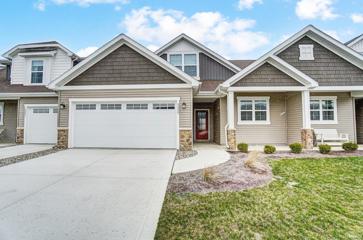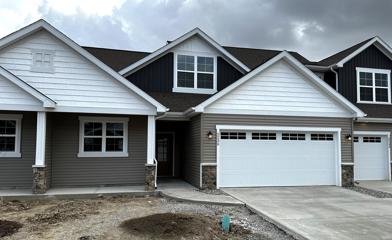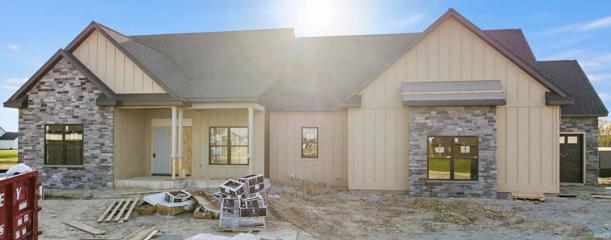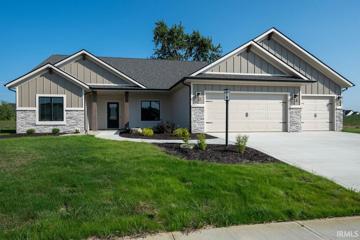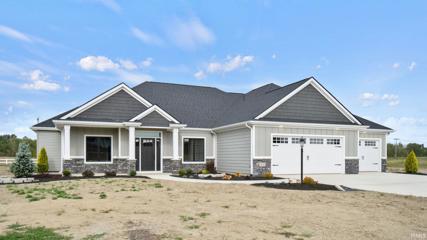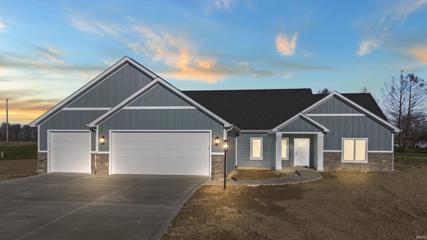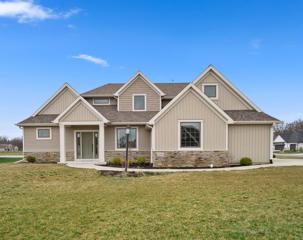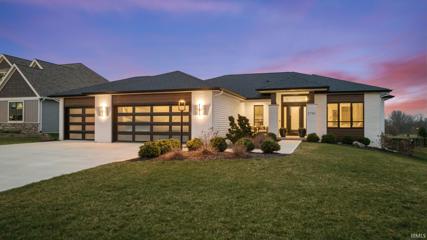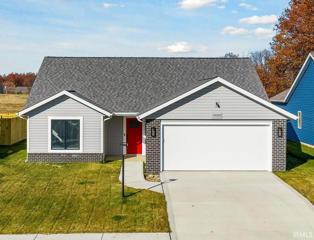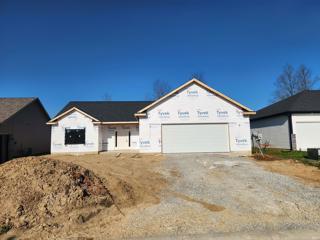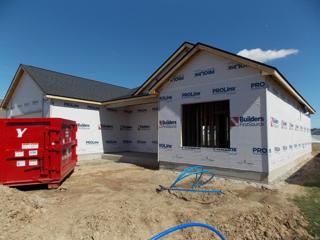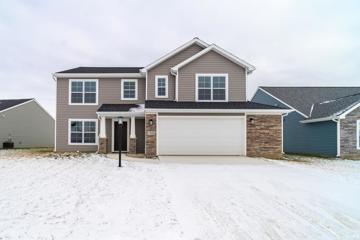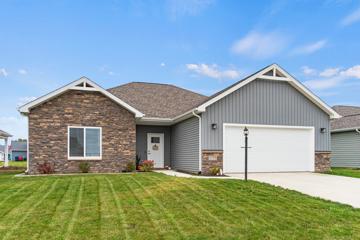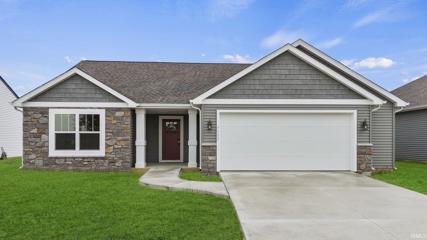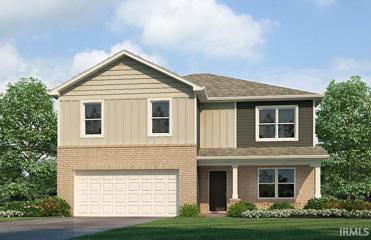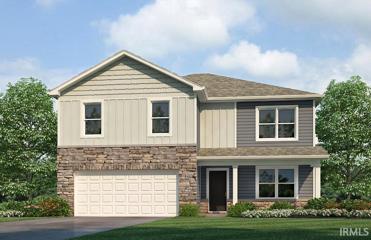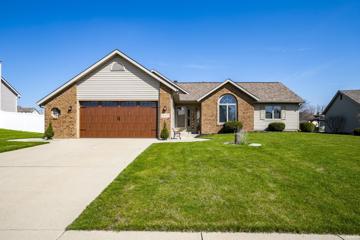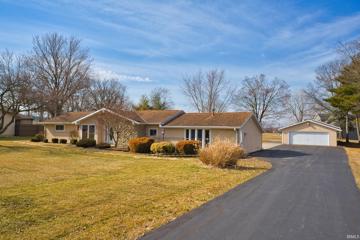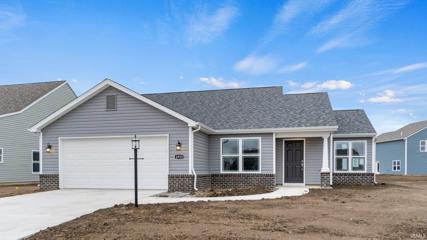Cedarville IN Real Estate & Homes for Sale
We were unable to find listings in Cedarville, IN
$349,000
6212 Riptide Fort Wayne, IN 46845
View additional info
3 BR Ranch with spacious full basement partially finished. Just look at the recent updates! 2023 front of house new trim and siding, 2023 new carpet in bedrooms, 2023 new OH garage door, 2021 new garage door opener, 2021 new hard surface floors, 2020 new windows 3 season room, 2018 master bath all new inc. Walkin shower,2017 new 90% furnace and Ac unit, 2015 complete kitchen make over, cabinets, granite counter tops and flooring. Association dues include use of Swimming Pools and Tennis/ Pickle Ball Courts. Also, to riverside walk trails. All information is believed to be accurate , how ever, is not warranted. Measurements according to Allen county tax records.
$775,000
18937 Grohl Auburn, IN 46706
View additional info
*** HUGE PRICE ADJUSTMENT FOR A QUICK SALE, $75,000 BELOW SELLERS EXPENSES *** Absolutely Stunning, custom built, over 3,300 sq. ft. home + 1,250 sq.ft. two story outside building on large - 1 acre corner lot. Auburn address, Fort Wayne location! Highly desirable Silver Leaf Estates is minutes away from any amenities, including Parkview Hospital and Interstate. *** This thoughtfully designed home, 4 bedrooms, 4 full bathrooms, offers a perfect blend of modern elegance and comfortable living. *** The heart of this home is the gourmet kitchen with gorgeous custom (up to ceiling) cabinets, waterfall edge island, top-of-the-line appliances, Reverse Osmosis water system... Endless custom high end finishes in each room and bathroom: floor-to-ceiling geometric tiled fireplace in Living Room, Italian Ceramic tile in kitchen and several areas, unique first floor guest bath walls with Rustic design tile, heated floors in each bathroom, soaking tub, her, his vanities, fireplace and lighted defog mirrors in Master Bathroom, cathedral, or vaulted ceilings in a few rooms... Three more bedrooms and two full bathrooms are on the second floor, close to large Entertainment/Game room conveniently located on the second floor also. *** Very inviting covered patio offers fireplace, ceiling fan, gas line for grilling, cable & Internet readiness. Smokeless Granite Fire Pit in back yard, full yard irrigation system... *** Extended 3 car garage has new tank-less water heater, water softener, garage heater, all house generator, electric cars charger (2 - one in each garage), stainless steel utility sink... *** One year old, outbuilding is 48 x 26, (Bob Buescher built) has plenty additional space for larger trucks, garage door is high enough to park small RV or extended vans, all the yard's equipment, own office, electrical line, cooling and heating unit, slat system walls, added sewer line near outbuilding... *** The owners have perfected this house, spent over $350K for the last two years, and keep everything in exceptionally great condition. *** Owners would like to have 30 days possession after the closing.
$849,900
6041 Ziggy Auburn, IN 46706
View additional info
***OPEN HOUSES! Saturday & Sunday, April 27th/28th from 12-5pm both days!*** BRAND NEW HOME by MBN Properties in Leo Schools! Custom split bedroom ranch w/ FULL, FINISHED WALKOUT BASEMENT and 4 car garage! A MUST SEE!
$580,000
18993 Grohl Auburn, IN 46706
View additional info
THIS PROPERTY IS A SHORT SALE!!! Discover the unparalleled charm of this exquisite Buescher-built residence, boasting an array of captivating features that promise an exceptional living experience. Step inside to find a generously sized main suite that serves as a serene retreat, complemented by a reclaimed oak mantle that adds a touch of rustic elegance. The heart of this home is its expansive kitchen, featuring a large island that not only provides ample storage within but also accommodates seating for six, making it perfect for gatherings. The open floor plan seamlessly connects the main living areas, fostering an inviting atmosphere for entertaining. The living room, anchored by a striking fireplace, and the custom-designed kitchen lie at the core of this space, creating a harmonious balance between warmth and functionality. Adjacent to the kitchen, a spacious den, a full bathroom, a laundry room, and a mudroom offer convenience and versatility. Ascending to the second floor, you'll find two bedrooms, each promising comfort and privacy. A significant feature of this level is the large walk-in attic, offering extensive storage possibilities. Additionally, a full bathroom and a delightful loft area provide extra space for relaxation or activities. The luxury extends to the oversized, three-car garage, is equipped with its own heating and air conditioning, ensuring comfort and utility year-round. This home is not just a living space but a statement of craftsmanship and thoughtful design, making it an absolute must-see for those seeking distinction and quality in their living environment.
$850,000
13519 Agramont Fort Wayne, IN 46845
View additional info
Nestled within the esteemed Hawthorne Park Estates, this exceptional residence, meticulously crafted by Sistevaris Builders, epitomizes serene luxury living. Commanding picturesque views of the tranquil pond, this home harmoniously blends sophistication with functionality. Upon entry, a grandeur 20-foot ceiling welcomes you into the living space, where a profusion of natural light cascades through a majestic wall of windows. The seamless open floor plan graciously unfolds to reveal a spacious dining area, a den adorned with exquisite wainscoting and French doors, and an executive chef's kitchen with its custom cabinetry, granite countertops, and a sprawling island. Indulge in moments of relaxation in the inviting hearth room adorned with a fireplace and built-in bookshelves. The owner's suite epitomizes luxury boasting a sanctuary complete with a lavish walk-in shower, a soaking tub, dual vanity sinks, and a tastefully appointed trey ceiling and shiplap accent wall. Effortlessly maintaining the demands of modern living, the main floor integrates a convenient laundry/drop zone strategically positioned just steps from the 4-car garage. The upper level offers two generous bedrooms sharing a jack-and-jill bath while a fourth bedroom offers the epitome of privacy with its own en-suite bath. Descending to the lower level, expansive daylight windows frame sweeping vistas of the lush surroundings, infusing the finished space with an air of spaciousness. A fifth bedroom and full bath accompany a family room, pre-plumbed for a wet bar, and a flex space providing endless possibilities. Complementing the unparalleled craftsmanship are an array of premium upgrades, including arched door frames, luxurious flooring, a refined trim package, and solid surface counters adorning every bath. This distinguished residence is further enhanced by the inclusion of dual heating and cooling zones seamlessly controlled by a Nest thermostat, an integrated sprinkler system sourced from the adjacent pond, and a comprehensive security system with upgraded features and a Ring doorbell camera, ensuring ease of living for discerning homeowners. Situated within close proximity to the Dupont corridor medical systems and I69, this unparalleled offering presents an extraordinary opportunity to embrace a lifestyle of luxury and convenience in one of the region's most coveted enclaves.
View additional info
Prepare to be amazed by this impeccably updated 3 bedroom, 2 ½ bath townhome in the desirable Copper Horse community. This pristine residence is entirely brand new, awaiting its very first occupants, and it's ready to welcome you with open arms. Elegant Entry: Step into a grand foyer with soaring 9â ceilings, setting the tone for a spacious and luxurious home. Calling all chefs! The kitchen boasts granite countertops, custom cabinetry, a convenient pantry, breakfast bar, and all appliances are included. Cooking here is a dream. Entertain in style in the great room, featuring a vaulted ceiling, a cozy corner stone gas log fireplace, ceiling fan, and breathtaking views of the serene pond. The main level hosts a master suite with a ceiling fan, an exquisite bathroom complete with double vanities, upgraded faucets, a walk-in tile shower, and a roomy walk-in closet. No more lugging laundry up and down stairs - the main floor laundry area includes a washer and dryer, ready for your use. Ascend the custom glass staircase to discover a loft area, two more bedrooms, each with walk-in closets, and an additional large closet for all your storage needs. They all share a generously sized full bath. This townhome is nestled within the highly sought-after NWAC school system and boasts a prime location just minutes away from Parkview Regional Medical Center, I-69/469, and all the conveniences of modern living. You'll have the best of both worlds - a tranquil home with easy access to amenities. This townhome is a masterpiece that truly needs to be seen to be appreciated. Don't miss your chance to make it your own. Schedule your tour today and experience the epitome of comfortable and elegant living. Some rooms have been digitally staged with furniture but accurately reflect the structure.
View additional info
Seeking care free living? Newly constructed townhome condominium nestled within NWAC school district is now available to purchase. This property boasts 1846 square feet of living space, featuring 3 bedrooms, 2 and a half baths, and 2-car garage. Designed with an open concept layout, the vaulted great room includes a gas corner fireplace, creating a welcoming ambiance. The spacious kitchen showcases a peninsula bar, custom soft close cabinets, and all appliances remain. The main level owner's suite offers double sinks, a 5-foot shower, and a generously sized walk-in closet. Main level laundry- washer and dryer to remain. Upstairs, two additional bedrooms share a jack-and-jill bathroom, accompanied by a cozy loft overlooking the great room below. The home features gorgeous LVP flooring, complemented by painted woodwork and updated light fixtures. All window treatments are included, adding to the move-in ready appeal of this immaculate property. Seller will also consider renting this home on a minimum of 12 months lease at $2250 per month.
View additional info
New Townhome condominium located in the desirable NWAC school system and located within minutes of Parkview Regional Medical center and I-69/469. The property has 1846 SF of living space, 3 bedrooms, 2 1/2 baths, 2 car garage with the master bedroom on the first floor. An open concept design with a vaulted great room including a direct vent gas fireplace. Large kitchen with a peninsula bar will be plenty of space for all to gather. Master suite includes double sinks, 5' shower and large walk in closet. The second floor has two additional bedrooms and a loft which overlooks the great room below. Off the upstairs hall is a nice sized storage closet. Front bedroom has a volume ceiling with a large window. Stained Hickory cabinets with dovetail slow close drawers. Trim package includes 2 3/4" casing and 3 1/2" base all painted. The kitchen, great room, nook, foyer, laundry room, and bathrooms will have LVP flooring, carpet for the balance of the home. Landscape package is included and will be installed spring of 2024. Membership to the association will include having the grounds mowed and maintained, winter snow removal and future exterior repairs and maintenance. Screening fence will be placed between the units. Association dues are $125/mo. Property is completed.
$825,000
5750 Ziggy Auburn, IN 46706
View additional info
Open house every Sunday from 1-3pm. *Completion Date May 2024* This custom ranch style home by Fox Homes is an absolute DREAM! Upon entering this beautiful home, you will love the large entry foyer that flows into this open concept living/dining/kitchen space. The living area has a vaulted ceiling, but this home has 10+ ceilings on the whole main level. The kitchen has a beautiful kitchen island with custom cabinets that features a hidden walk-in pantry. The main level master is tucked away past the kitchen. The master has dual vanities, a custom tiled walk-in shower, and separate soaking tub. The walk-in master closet, also, has a door into the laundry room for convenience. On the other side of this spacious ranch are two large bedrooms that share a jack and jill bathroom. On the lower level you will find the perfect basement! This basement has a large family room, dining room, wet bar, 2 bedrooms, a jack and jill bath, a media room, and tons of storage! What more could you want in a basement? Outback you'll enjoy a partially covered composite deck with a pond view. Other notable features of this home are: custom built-ins in the living room, "costco door" from garage to pantry, almost an acre lot, whole home pre wired for data ports, and a trey ceiling in master bedroom. Schedule a tour for this home today!
$479,900
18750 Eisley Auburn, IN 46706
Open House:
Saturday, 5/4 1:00-5:00PM
View additional info
Stunning new home built by Granite Ridge Builders located in Greyson Heights located in Northwest Allen County Schools. This home has an open great room with a gas fireplace with stone surround. The kitchen has custom painted cabinetry, quartz countertops, tile backsplash, large island and walk-in pantry. This ranch home has 9' ceilings throughout and offers a den with a glass door. The ownerâs suite has a cathedral ceiling and a luxurious bathroom with a tile shower, double sink vanity and spacious walk-in closet. A second and third bedroom are located near a shared bathroom. An additional sliding door opens off the nook opens to a screened in porch and a covered veranda. This home incudes an irrigation system (front & sides), built-in lockers, resilient plank flooring throughout, and a stainless steel range, microwave, and dishwasher.
$524,800
19015 Ringo Auburn, IN 46706
View additional info
*** Open House SUNDAY April 28th 1-3 PM *** Integrity Builders has done it again with this beautifully crafted and spacious one story home in Silver Leaf Estates. Fully equipped with all the amenities you would expect. Open concept, split bedroom ranch design with 2,254 sq ft of finished living space, 4 bedrooms, or 3 bedrooms with a dedicated office, a covered front & back porch with and oversized 3 car garage. The laundry room is well designed with plenty of cabinet storage, nice counter for folding and a clothes rod too. The kitchen is dialed in with walk in pantry including sliding door, large island, quartz counters, lots of custom cabinets to the ceiling, gas range, built in wall microwave, dishwasher and tile backsplash. Large dining area with lots of natural light as well. Built in bench/locker with hooks, a coat closet and cute 1/2 bath off garage entrance. This amazing residence is situated on a nearly 1/2 acre lot that does allow for an outbuilding.
$529,900
19179 Ringo Auburn, IN 46706
View additional info
$579,900
3783 Valerian Fort Wayne, IN 46845
View additional info
OPEN SUN 4/14 2-4pm. From the moment you cross the threshold, prepare to be enchanted by the abundance of light filtering through the expansive windows of the open floor plan highlighting this exceptional home. Crafted for culinary perfection, the kitchen boasts a sprawling 4X8 quartz island, and oversized walk-in pantry, providing ample workspace and storage. Entertain in style in the expansive great room, adorned with 10 ft ceilings and fireplace, creating a warm and inviting ambiance. Work from home in the main level den. Retreat to the main level master suite, featuring a large walk-in closet and custom tiled shower. Ascend the stairs to discover a spacious bonus area, ideal for a second living room or home gym, offering beautiful water views. Three bedrooms and a versatile 12 x 20 multi-use room provide ample space for all your lifestyle needs. With an oversized 920 sq ft three-car garage, storage is never an issue. This serene NWA neighborhood is tucked away off of Tonkel Road, yet minutes from Interstate 69, Parkview Hospital, shopping, restaurants, and local venues. Schedule your private tour today and prepare to be captivated by all that this extraordinary home has to offer!
$709,900
3750 Valerian Fort Wayne, IN 46845
View additional info
A stunning modern ranch on a full finished basement in Sage Pointe, a Northwest Allen County neighborhood just minutes from Parkview North. This custom Star Homes build is embellished with all the finest finishes. This generous 4 bedroom, 4 bathroom offers functional space throughout! An open foyer entry leads you into a bright and airy living room with a south facing wall of windows! Cozy up to the gas log fireplace, surrounded by a floor to ceiling ceramic tile feature! The kitchen features a large quartz countertop island and shares an open dining space, ideal for hosting gatherings of many! Locally made dovetailed, soft close cabinetry line two of the kitchen walls and the pantry is walk-in, providing ample storage for dry goods and an array of cooking devices. Come admire the extras in every space, specialty lighting, tiled backsplash, built-in bench/locker 'drop zone', feature walls, to name a few. The main level is a split bedroom layout offering a jack-n-jill bathroom between two bedrooms and a primary suite on the other side. The primary retreat is compete with a ceramic tiled walk-in shower, dual sink vanity, a transom window, offering natural light but privacy and a two-tier closet fit to store clothes of every season! The lower level has an generously sized living space, reading nook, sizable bedroom with walk-in closet, an office, workout room, storage room and a finished full bathroom! Enjoy a sunset dinner or morning coffee on the covered patio with a sparkling pond view. The 3 car garage offers room for vehicles and storage! Bonus, the yard is fully fenced! Come see this incredible modern ranch before itâs gone!
View additional info
Welcome to the Lakes at Woodfield and this new construction Granite Ridge Cottagewood model that is ready for immediate possession! Located on the private end of Battle Run Way, this nearly 1400 square foot home has several custom upgrades and loads of inclusions. The exterior boasts vinyl siding with accents of engineered white wood trim, brick, and modern lighting. Step inside the inviting bright red front door, which sets the theme inside, and you are lead into the great room with soaring cathedral ceilings and a matching red mantled gas log fireplace. Keep in mind, an easy change in paint color can match your personal decor choice (example in photos). The open floor plan of the great room, kitchen, and dining room is very inviting for gatherings with family and friends. The custom kitchen features Schmucker Hickory cabinets, an island with counter height seating, and an included, brand new LG appliance package. The huge walk in pantry offers ample storage for kitchen appliances and food plus houses the TV/data junction box for the home. Custom LED lighting in this home gives it a modern vibe throughout. Spend warm months on the upgraded covered and open patio with the included gas grill with direct gas hook up. The main bedroom en suite features access to the covered patio plus a full bathroom with double sinks and a walk in closet with custom shelving. Two additional 10x12 bedrooms offer double door custom closets with shelving and a full bathroom between. Just inside the two car attached garage is the laundry room and custom coat/shoe bench. The private backyard, immaculate curb appeal, and quiet street make this a home that you must see!
$314,900
7915 Luna Fort Wayne, IN 46741
View additional info
This split 3 bedroom ranch as 2 full baths, stone fireplace in great room, center island in kitchen, laminate wood floors in entry, great room and kitchen. Kitchen features stained custom cabinets with white island with matte black quartz countertops. Home includes gas range, microwave, dishwasher, disposal plus garage door opener. Oversized 2 car garage for extra storage. Large primary suite with double vanity, walk-in closet and walk-in shower. Nice lot in Lakes at Woodfield. House is in drywall stage currently.
$347,800
7894 Luna Fort Wayne, IN 46835
View additional info
Come to this country subdivision and hear the Amish horses at night or ride your bike on the wide bike ways out in front of your subdivision. Just 5 minutes from all the shopping and conveniences of Chapel Ridge and I-469, the location could not be more convenient. This is another Tom Schmucker & Sons homes that is loaded with nice extras. The 10 ft. ceilings throughout foyer, greatroom and kitchen give a grand feeling as you enter this home. Large greatroom with the tall ceilings oversized GR windows opens into the spacious kitchen with custom cabinetry, dove-tailed, soft-close drawers and under cabinet lighting. You'll love the large corner pantry, upgraded appliances including gas or electric convection oven and dishwasher with stainless steel tub. This split bedroom design is sure to please. The Master Suite bath features double vanities and a huge closet. Large laundry room with cabinetry and laundry sink all behind a pocket door. Other features include Andersen windows, rounded drywall corners, 50 gal HWH, Hi-efficiency furnace and pull-down attic stairs and floored attic. You'll be sure to enjoy both the large covered front porch plus a covered patio with ceiling fan. The back covered porch is footered and could be screened or enclosed. The oversized 2 car garage is 26 x 25 and has a window for natural light. Still time to pick colors, flooring, lighting and plumbing fixtures. Stop and take a look at this one. Pictures are from a similar finished home, but you can customize this home to your tastes.
$358,000
7808 Luna Fort Wayne, IN 46835
View additional info
*Motivated Seller*Come take a look and make an offer! Take a look at this stunning newly constructed gem completed in 2023. This 4-bedroom, 2.5-bathroom home boasts a versatile den, perfect for a home office or additional living space. The well-appointed kitchen features modern appliances and ample counter space. The primary bedroom suite offers a private oasis, complete with a luxurious en-suite bathroom. Three additional bedrooms provide plenty of space. This home also includes the convenience of an oversized 2-car garage, ensuring ample parking and additional storage space. The open floor plan creates an inviting atmosphere, ideal for both entertaining and everyday living. Nestled in a desirable neighborhood and conveniently located near tons of shopping and entertainment. This home is a haven for those seeking a perfect blend of functionality and elegance. Don't miss the opportunity to make this well-appointed house your dream home. Google maps will try to take you in off of Wheelock rd but entrance to the addition is off Schwartz Rd.
$340,000
7779 Tumnus Fort Wayne, IN 46835
View additional info
Welcome to this 1 year old 3 bedroom, 2 bath ranch in The Lakes at Woodfield. When entering through the foyer you will see beautiful wainscoting with a unique wood accent ceiling. The spacious great room offers 10 ft trey ceilings and a gas log fireplace. The open concept eat in kitchen is lined with white cabinets and quartz countertop. You'll find laminate wood flooring throughout the home along with carpet in all bedrooms. Master bedroom has trey ceilings and a large walk-in closet with custom shelving. The backyard is perfect for entertaining with a nice patio slab and privacy fenced in yard. This home is close to shopping and I-469. Come check out this beautiful home!
$318,800
7755 Tumnus Fort Wayne, IN 46835
Open House:
Saturday, 5/4 1:00-3:00PM
View additional info
***OPEN HOUSE SATURDAY, MAY 4TH FROM 1:00 TO 3:00PM!!!*** Check out the latest build by Sky Hill Homes! See if this is the one you've been waiting for! Upon walking into the foyer, guests will be struck by the bright, spacious, & welcoming great room set off by a trey ceiling with crown molding and a ceiling fan. The room flows nicely into the kitchen and dining room that opens up to the back patio and yard. The kitchen features a breakfast bar & spacious walk-in pantry. The new owners will love the large walk-in closet and raised dual vanity in the sizeable master suite located in the back of the house. It might be worth mentioning that the doors to the master suite and bath are 3' wide as well! The laundry room is conveniently located near the bedrooms and features a utility sink and plenty of extra storage space! The 2 secondary bedrooms are good sized and share a hall bathroom that also serves as a guest bathroom. 2-car garage with bump out so you can park inside AND still have room for tools, mowers, bikes, etc. The covered back porch slab has been poured with a footer in case the new owners would like to enclose the space. Gas has been plumbed to the laundry room and kitchen behind the stove in case gas appliances are preferred. Take a look at the virtual tour link to view a video walk-through of the property and additional photos, then come see it in person! Builder will finish landscaping, final grade, grass seed, and straw when weather and scheduling permit. Grass and furniture in photos are digital.
$399,900
7974 Cordovan Fort Wayne, IN 46835
View additional info
D.R. Horton, Americas Builder, presents the Holcombe plan. This two-story, open concept home provides 4 large bedrooms and 2.5 baths. This home features a half turn staircase situated away from the foyer for convenience and privacy, as well as a wonderful study. The kitchen offers beautiful cabinetry, a large pantry and a built-in island with ample seating space. Located upstairs, you'll find an oversized bedroom that features a deluxe bath with ample storage in the walk-in closet. In addition, the upstairs offers 3 additional bedrooms and a convenient laundry room. Photos representative of plan only and may vary as built.
$349,900
7962 Cordovan Fort Wayne, IN 46835
View additional info
D.R. Horton presents the Henley plan. This two-story home provides 5 large bedrooms and 3 full baths. The staircase enters from the family room for convenience and privacy. The kitchen offers beautiful cabinetry, a large pantry and a built-in island with ample seating space. Also on the main level, you'll find a spacious study, perfect for an office space, as well as a bedroom and full bath. Upstairs, you'll find 4 additional bedrooms, including one that features a walk-in closet, as well as a 2nd living space that can be used as a great entertainment space. Photos representative of plan only and may vary as built.
$309,000
16319 Sunset Harlan, IN 46743
View additional info
OPEN HOUSE THIS SUNDAY, 4/28 FROM 1-3 Situated on a spacious lot within the desirable Lakes of Harlan addition, this custom 3 bed/2 bath home by Star Homes has so much to offer! The large, vaulted great room boasts built-ins, a gas fireplace, and an open stairway to the finished basement that is perfect for additional living space/entertaining. The sun room off the dining area has plenty of windows for natural light and also offers a view of the large back yard with newer deck. Updates include: New garage door, countertops, roof with lifetime transferrable warranty, flooring, recessed lighting in the kitchen with dimmer and nightlight features in â23, garage door opener, water heater, and duct work cleaned in â22, and HVAC and deck in â21. In addition, all plumbing is PEX line, thereâs a sump pump with battery back up, the attic is partially floored for extra storage, and while the home is on city water, it still has an active well on the property for outdoor use. Lastly, the association features a walking path as well as 2 ponds that offer catch and release fishing and ice skating.
$490,000
8041 Wheelock Fort Wayne, IN 46835
View additional info
***** COMMERCIAL POTENTIAL!!! ***** *** Amazing opportunity to own upgraded ranch style home on 1 acre lot *** No association requirements and fees!! *** For the last year the current owner spent over $150K for high end upgrades, have perfected this house, and keep everything in exceptionally good condition... *** Remarkable and specious one story home, 3 bedrooms, 2 1/2 bath, over 2,500 sq. ft., has so much to offer: three large living areas, including Four Season Room w/ ceramic tile, Great Room w/fireplace, beautiful tiled Master Bath shower, Dinning Room, new water-and-chip resistant flooring in all house (no carpet), outdoor covered patio 15x15, new concrete (epoxy coated) patio by Master bedroom, which already wired for Hot-tub, possibly 4-5 car garage with the Workshop Room 23x15, amazing Epoxy floor in covered porch and in all three parts of the garage.. *** The heart of this house is the Gourmet Kitchen, completely remodeled and upgraded! Gorgeous custom cabinets and Quartz Counter Top, top-of the-line appliances, including the Gas Cook Top, vine cooler and built-in double oven. *** Garage has 3 different parts: 2 car garage is 24x21 w/insulated door and garage openers; then, heated Workshop 23x15; then, the second garage 23x26 w/smaller door and garage opener system. Endless possibilities!!! *** Please, stop by soon!! It is not a Fix-Upper!!
$294,900
10260 Tirian Fort Wayne, IN 46835
View additional info
** Construction Complete 6/24/24 ** Open House Saturday 4/27 1-3 PM ** Photos are an example of a completed Huron floor plan ** Welcome to this great ranch style floor plan in Lakes at Woodfield! This new build by Majestic Homes offers 3BR/2BA, a great open floor plan and an abundance of natural light. Once you step inside you'll notice the breakfast nook to the side with luxury vinyl plank flooring extending from the entry and continues into the kitchen. Easily entertain with the amazing open concept layout from the open kitchen and great room. The great room has large windows and a cathedral ceiling that leads out to the patio. The chef of the home will appreciate a fabulous kitchen with contemporary wood cabinets, a stainless steel appliance package, nice contrasting subway tile backsplash, and great counter space to work with. There is also a large pantry for all of your kitchen storage needs. Natural light shining through all of the windows in the home have the neutral paint tones standing out proudly. Make your way into the master bedroom which offers a great place to relax at the end of the day. It has its own full bath with a double sink vanity and a spacious walk-in closet. Two more generous sized bedrooms are just down the way along with another full bath for the rest of your family and friends. A separate laundry room and access to the attached garage complete the inside of this home. Travel out to the backyard off of the great room and grill out on the back patio. A large backyard makes for the perfect place for your kids and pets to run and play while your are cooking and entertaining. This open space is a blank slate and ready for you to make it your own! The oversized 2 car garage is perfect for additional storage along with your vehicles. The up and coming Lakes at Woodfield neighborhood is only a few minutes drive to shopping, restaurants, entertainment, and more! You will not be disappointed in making this brand new build your new family home today!
