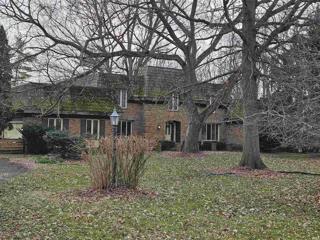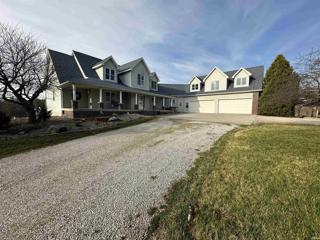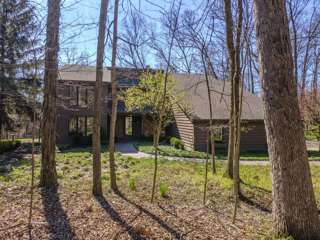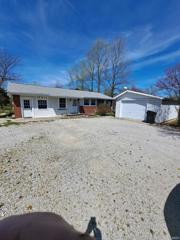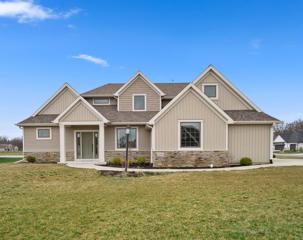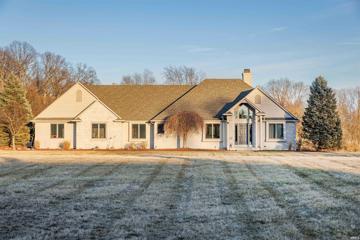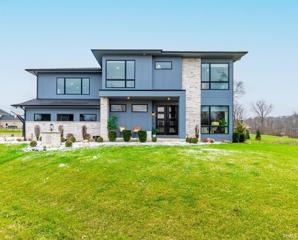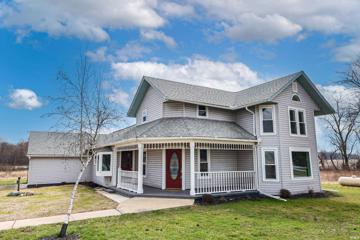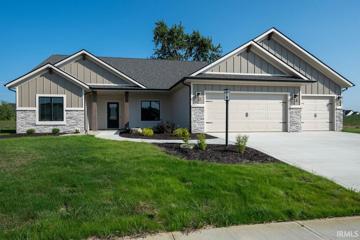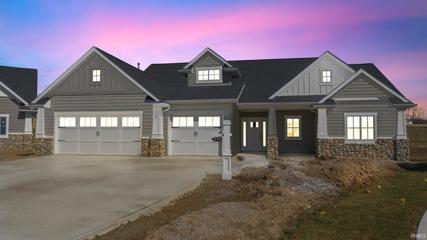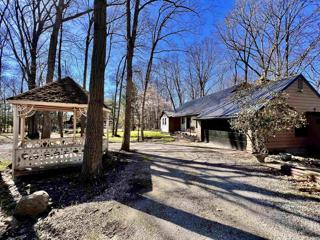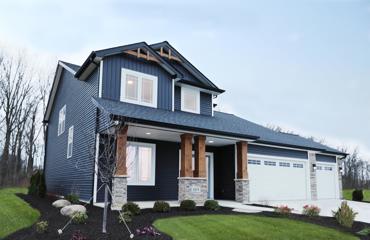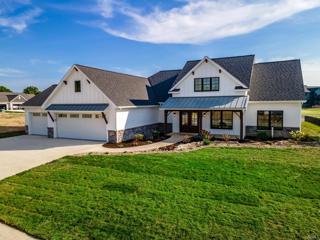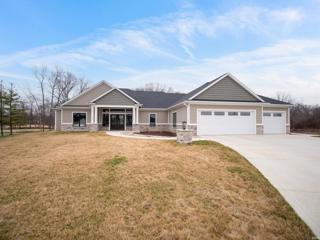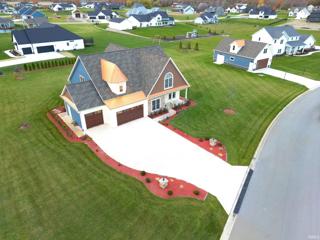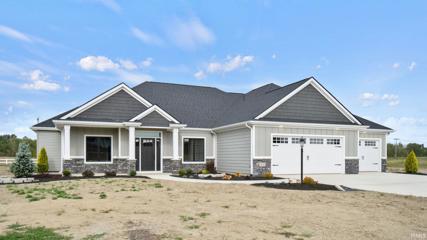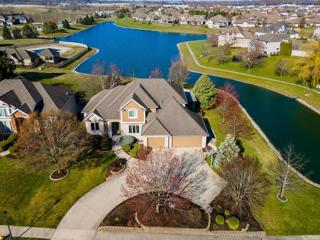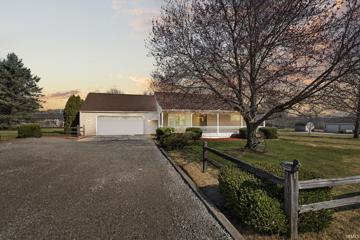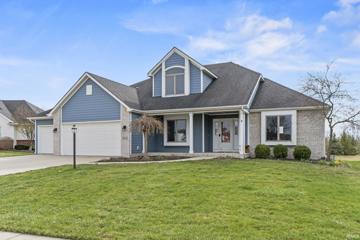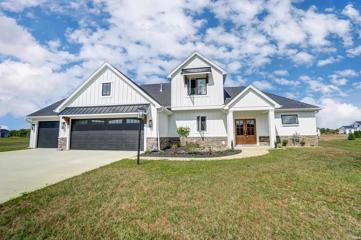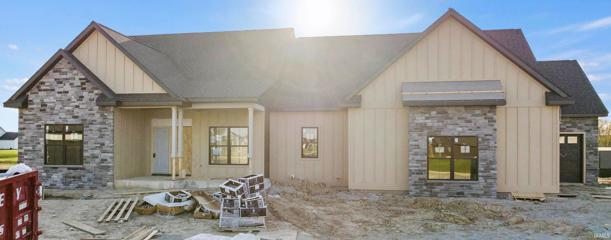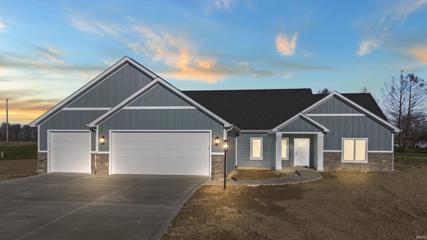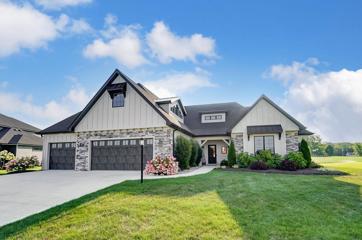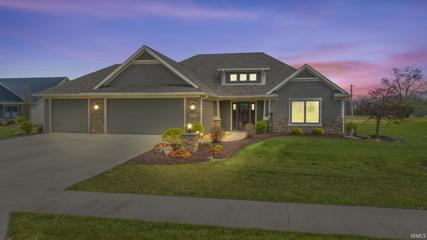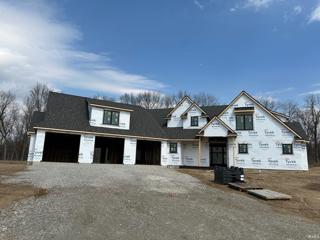Cedar Canyon IN Real Estate & Homes for Sale
Cedar Canyon real estate listings include condos, townhomes, and single family homes for sale.
Commercial properties are also available.
If you like to see a property, contact Cedar Canyon real estate agent to arrange a tour today!
Learn more about Cedar Canyon.
We were unable to find listings in Cedar Canyon, IN
$497,000
16206 Canyon Ridge Leo, IN 46765
View additional info
BIG home with BIG yard and BIG potentia!l! This one is located in a RURAL subdivision. It features over 3000 sqft in living space. 4 bedroom, 2 full baths and 1 half bath (but also an adtl shower in the laundry room for extra convenience on the main floor. Loads of POTENTIAL in this one. Polish up the inground swimming pool & pool house in the back yard to make your own oasis at HOME. UNLOCK YOUR POSSIBLITIES when you get the keys.
View additional info
Auction Date is May 6th at 6:00. 2.8 acres, this is very spacious two story home with full walk out basement! 5983 Square Feet including Living, Garage, Office and Greenhouse. Plus 1,740 Square Feet in Basement! HOME FEATURES: Large concrete and brick open front porch with pillars,4 car attached garage with ½ bath and water softener, large concrete apron, Open Foyer with double door coat closet, ceramic flooring, Great Room has carpet with 2 plant shelves with electricity, can lighting, surround sound, in floor electrical outlets, vaulted ceiling, Master Bedroom has an ext. door out to the deck, ceiling fan, trey ceiling, walk in closet, master bathroom has double sinks plus an extra area for make-up, jetted tub, and separate shower, Kitchen has an enormous amount of cabinets for storage and counter space for cooking, there is a center island, double door refrigerator, electric flat top oven jenn-aire, built in microwave, dishwasher. The main sink is a 3 bowl sink and there is a separate sink for extra workspace area. Can lighting, center lighting over island, built in china cabinet, working desk area, ceramic flooring, Dining area off of kitchen with ceramic flooring, wall of windows with an ext. door out to the deck area, ceiling fan and ceiling light, plus a greenhouse off of the dining room area, with a sink and counter plant lights and shelving all glass enclosure. Utility room with counter area with sink, full bath room with shower, 2 large closet areas, with a storage room off of it with an ext. door. Large open stairway to the upstairs which features 2 bedrooms with ceiling fans, large closets, there is a full bathroom with a tub and shower between the 2 bedrooms, loft area overlooking the great room. Plus a large walk in storage attic area that is floored and shelved off the bedroom which leads to the large above garage private office area. The office area has ½ bath, plenty of office area with built in bookshelves, plenty of windows, extra seating area, private stairway to the garage for a private entrance to the office. Daylight basement with patio door to the outside, plenty of windows, kitchen area, with stove, full bath with shower, utility room, gun room/hobby room with a built in gun safe. Large crawl space with lights and gravel flooring. Utilities Features: water furnace with a closed loop into the pond, 2- 200 amp breaker services, Whole house generator, Central Vac system, Large AEP rental water heater, Sump pump
$739,900
15508 Woodbrook Fort Wayne, IN 46845
View additional info
Welcome to your exclusive retreat in the coveted Woodcliffe Estates! This 5245sqft, 4-bedroom, 3.5-bathroom custom residence graces 1.21 acres of wooded splendor at the edge of the canyon, offering a captivating vista of a picturesque stream. Discover a seamless blend of modernity and comfort with recent upgrades including solid oak flooring, a new roof installed in 2018, and a cutting-edge 2023 HVAC system, all meticulously cared for by the properties sole owner. Whether embracing remote work or unwinding with a fine bourbon, you'll appreciate the luxurious handcrafted den/library featuring a double-sided fireplace, conveniently adjacent to the spacious home offices. The expansive master suite includes a private laundry room and ample walk-in closets, while a generously appointed downstairs suite ensures a lavish experience for guests. Step outside onto the Azek composite deck and immerse yourself in the tranquility of the surroundings, where abundant wildlife awaits. This is your chance to embrace unmatched elegance and serenity in a truly breathtaking setting.
$239,900
15019 Auburn Fort Wayne, IN 46845
View additional info
Back on market! Newly remodeled ranch home on a private half acre lot located in Northwest Allen County! 2000sqft home with a beautifull mother-in-law suite that could also be easily converted in to a single family home. Two new sets of refrigerators,ranges microwaves and dishwashers. New roof February 2024, brand new interior paint throughout and flooring!
$579,900
3783 Valerian Fort Wayne, IN 46845
Open House:
Sunday, 4/21 2:00-4:00PM
View additional info
OPEN SUN 4/14 2-4pm. From the moment you cross the threshold, prepare to be enchanted by the abundance of light filtering through the expansive windows of the open floor plan highlighting this exceptional home. Crafted for culinary perfection, the kitchen boasts a sprawling 4X8 quartz island, and oversized walk-in pantry, providing ample workspace and storage. Entertain in style in the expansive great room, adorned with 10 ft ceilings and fireplace, creating a warm and inviting ambiance. Work from home in the main level den. Retreat to the main level master suite, featuring a large walk-in closet and custom tiled shower. Ascend the stairs to discover a spacious bonus area, ideal for a second living room or home gym, offering beautiful water views. Three bedrooms and a versatile 12 x 20 multi-use room provide ample space for all your lifestyle needs. With an oversized 920 sq ft three-car garage, storage is never an issue. This serene NWA neighborhood is tucked away off of Tonkel Road, yet minutes from Interstate 69, Parkview Hospital, shopping, restaurants, and local venues. Schedule your private tour today and prepare to be captivated by all that this extraordinary home has to offer!
$525,000
6836 Hosler Leo, IN 46765
Open House:
Saturday, 4/20 1:00-3:00PM
View additional info
Beautifully maintained, custom built home on nearly 3 acres with a private pond with beach area. Long private circle drive with rear entrance, oversized 3 car tandum garage. Foyer opens to Great room with gorgeous views of the pond through the wall of windows. This split bedroom floor plan features spacious living areas and sunrise and sunset views. The primary bedroom is equipped with dual walk-in closest and en suite with double vanities. Beds 2 and 3 share a private bath and bedroom 4 is located in the lower level, along with a 1/2 bath. The loft area is ideal for a home office with a view of the pond and access to the walk-in attic. Quality constructed with 2x6 exterior walls, Anderson windows, and solid oak 6 panel doors. NEW HVAC and hot water heater!! Stunning rural setting, yet convenient to Parkview and Leo-Grabill. NO HOAs!!
$985,000
13715 Retreat Fort Wayne, IN 46845
View additional info
Windsor Homes built this contemporary beauty to meet all of the needs of the most discerning owner. Sitting on one acre of land, this lot is absolutely perfect for an inground pool. As you enter the front door, notice the private office/den is set apart and overlooks the front yard. An open floor plan invites everyone to gather around the stunning living room fireplace or the quartz kitchen island. Two dishwashers, and a walk-in pantry make the chefâs life easier. Large mud room offers laundry area #1. Up a short flight of stairs is the rec room with a corner wet bar (beverage cooler inc). A few more stairs leads to the sleeping quarters with 4 bedrooms, and 3 full baths (2 ensuite bedrooms and 2 bedrooms with jack & jill bath). Laundry room #2 close to the bedrooms makes wash day convenient. The spacious daylight lower level offers a family room, a gym with padded floor (listed as extra room), 5th bedroom, full bath, and a perfect lounge (listed as other rm 1) complete with a wet bar, ice maker, and 3 beverage coolers. Take the party outside to relax in the hot tub which remains. Functional garage includes 4 car bays, cabinetry, and epoxy flooring. Everything you need for todayâs living is never more than a few steps away in this smart floor plan. Minutes to Parkview Regional, Manchester School of Pharmacy, and Interstate 69.
$364,900
18716 Auburn Huntertown, IN 46748
View additional info
Looking for acreage in Northwest Allen school district? (6acres -/+) The core of this 1890 home is a testament to its sturdy construction and includes unique custom architectural features you would have to pay extra to have elsewhere. Plenty of space for a growing family. Close to 69 interchanges, and the offerings of Fort Wayne, but nestled among natureâs beauty. Views of beautiful sun sets from a covered porch and a bonus of a mature apple and pear orchard! A must see! Let the land generate you additional income Lg structural billboard is leased $4000/year and property is in Conservation Reserve Program (CRP) $1005/yr till 9/2026.
$479,900
18750 Eisley Auburn, IN 46706
View additional info
Stunning new home built by Granite Ridge Builders located in Greyson Heights located in Northwest Allen County Schools. This home has an open great room with a gas fireplace with stone surround. The kitchen has custom painted cabinetry, quartz countertops, tile backsplash, large island and walk-in pantry. This ranch home has 9' ceilings throughout and offers a den with a glass door. The ownerâs suite has a cathedral ceiling and a luxurious bathroom with a tile shower, double sink vanity and spacious walk-in closet. A second and third bedroom are located near a shared bathroom. An additional sliding door opens off the nook opens to a screened in porch and a covered veranda. This home incudes an irrigation system (front & sides), built-in lockers, resilient plank flooring throughout, and a stainless steel range, microwave, and dishwasher.
$488,700
13786 Montoro Fort Wayne, IN 46845
Open House:
Sunday, 4/21 1:00-4:00PM
View additional info
**OPEN HOUSE SUNDAY 4/14 1:00-4:00** Welcome to comfortable maintenance free living in this custom built Villa by Star Homes by Delagrange and Richhart! This BEAUTIFUL 3 bed 2 bath home is located on a quiet cul-de-sac in The Cottages of Milagro and features all the amenities you would expect in a quality built home. The floorplan is split with the owners suite on one side offering a spacious bath with a walk in shower, dual sinks, and an impressive large walk in closet and two bedrooms on the other side offering privacy. The kitchen has solid surface countertops, an island with a breakfast bar that comfortably seats 3, an impressively large walk in pantry and is open to the great room with a gas log fireplace. Lots of natural light throughout! Enjoy entertaining and relaxing on the large covered porch out back. 3 car attached garage. HOA dues include lawn care, landscaping, irrigation and snow removal. Close to Parkview North, shopping, restaurants and I69!
Open House:
Saturday, 4/20 2:00-4:00PM
View additional info
Amazing value for 4.14 rolling acres in Northwest Fort Wayne. OPEN HOUSE! SATURDAY APRIL 20th: 2:00pm-4:00pm. Welcome to your dream home located in the serene Cedar Canyon area! This newly renovated 3,869 square foot residence that offers a walk-out basement is a testament to luxury living. Nestled on 4.14 acres of picturesque rolling wooded terrain, the property boasts unparalleled tranquility. Revel in the seamless fusion of modern elegance and natural beauty as you explore the meticulously updated interior. With 270 feet of frontage on Cedar Creek, you'll be captivated by the soothing sounds of nature. This residence offers a rare opportunity to embrace spacious living and scenic landscapes, creating an idyllic retreat for those seeking a harmonious blend of comfort and nature. Features include: A Brand New Metal Roof, sprawling outdoor decks, 4 large bedrooms, 2.5 bathrooms, brand new kitchen & Kitchen appliances, gazebo, storage shed, private setting, and so much more! Don't miss out on this one. Schedule your showing today!
View additional info
Visit a Model to schedule an Appointment! Model homes are OPEN Mon-Wed 1pm - 6pm, Sat-Sun 12-5pm. Home is for floorplan use only. Lancia's Trenton III has Owner suite on the Main, 3 Bedroom upstairs, 2.5 Baths,, Loft, Office, 3-Car Garage, 2349 sq.ft. 9' first floor walls. Great Room features stone ceiling to floor gas fireplace, ceiling fan. Open to Nook and Kitchen. Kitchen has black stainless appliances, corner pantry, breakfast bar on island, painted cabinets, 42" cabinet uppers. Separate Office off Foyer. Switchback stairs and window lead to the Loft and Bedrooms upstairs. Owner Suite on the main has walk-in closet, 5' ceramic shower, dual sink vanity. Cubbie lockers in Laundry Room off Garage. Elevation shows curb appeal with stone, wood stained gable brackets, and porch columns. Upgraded light fixtures and faucets. Vinyl plank flooring on much of first floor.
$624,900
6146 Arvada Fort Wayne, IN 46845
View additional info
Spectacular is the descriptive word that you will use when viewing all of the natural light flooding the wall of windows in the great room with stone fireplace & soaring ceilings! The Custom cabinet lined kitchen with generously sized island & huge walk-in pantry will tantalize your taste buds and awaken your culinary inspirations! Four Bedrooms, one of which can be utilized as an office/exercise room/flex space, and the owner's suite having a gorgeous walk in tiled shower & spacious closet! Relax & unwind on the covered patio overlooking the scenic pond! This custom home has so many incredible amenities along with the oversized garage! Excellent location with a country feel, that is convenient to shopping, dining, and entertainment. This is an excellent opportunity to purchase a desirable property at a very reasonable price. Don't miss out!
$664,900
6193 Arvada Fort Wayne, IN 46845
View additional info
No Time To Build? Back on the market! Out of state buyer's deal fell through and could not complete purchase of Arvada. This one-owner custom built home by Maggos Builders is ready and it's situated on one of the BEST lots in Eagle Rock!! Split bedroom ranch situated on a cul de sac lot that's .7 acre. Great curb appeal with double front doors, and a front porch that says Welcome Home! Enter into a gracious foyer that opens into the great room and kitchen. The great room features a coffered ceiling, stone fireplace, a custom bookcase, floor outlet and large picture windows to enjoy the view. The kitchen does not disappoint with a 9' island with farmer's sink, GRANITE countertops, GE Monogram gas stove with 6 burners and convection oven. Additional features in the kitchen include nook with large windows, backsplash, soft close drawers and a large pantry. Conveniently located to the kitchen is a fabulous BUTLER'S PANTRY with an abundance of cabinets, sink, Monogram beverage fridge, and leathered GRANITE countertop. Enjoy luxury vinyl wood flooring in the foyer, great room, kitchen, nook, master bedroom, office, flex room, half bath, laundry room, hallway. The master bedroom features a barn door that leads into the luxurious bathroom with pedestal tub, custom shower, double vanity, GRANITE countertops, and large walk-in closet with shelving and drawers. Bedrooms #2 and #3 share a Jack n' Jill Bath with double vanity. This spacious home also offers 2 ADDITIONAL ROOMS that can serve as a home office and flex room. A large (10x10) laundry room includes cabinets and sink. A large covered patio offers plenty of space for patio furniture and grill. The 3-CAR GARAGE IS OVERSIZED ( the 2- bay is appox. 27 x23 and the 3rd bay 12 x37) Additional features include a WALK-UP ATTIC that is partially floored (access is in the garage), water spigot in garage, and rounded drywall corners.
$818,000
18937 Grohl Auburn, IN 46706
View additional info
*** Absolutely Stunning, custom built, over 3,300 sq. ft. home + 1,250 sq.ft. two story outside building on large - 1 acre corner lot. Auburn address, Fort Wayne location! Highly desirable Silver Leaf Estates is minutes away from any amenities, including Parkview Hospital and Interstate. *** This thoughtfully designed home, 4 bedrooms, 4 full bathrooms, offers a perfect blend of modern elegance and comfortable living. *** The heart of this home is the gourmet kitchen with gorgeous custom (up to ceiling) cabinets, waterfall edge island, top-of-the-line appliances, Reverse Osmosis water system... Endless custom high end finishes in each room and bathroom: floor-to-ceiling geometric tiled fireplace in Living Room, Italian Ceramic tile in kitchen and several areas, unique first floor guest bath walls with Rustic design tile, heated floors in each bathroom, soaking tub, her, his vanities, fireplace and lighted defog mirrors in Master Bathroom, cathedral, or vaulted ceilings in a few rooms... Three more bedrooms and two full bathrooms are on the second floor, close to large Entertainment/Game room conveniently located on the second floor also. *** Very inviting covered patio offers fireplace, ceiling fan, gas line for grilling, cable & Internet readiness. Smokeless Granite Fire Pit in back yard, full yard irrigation system... *** Extended 3 car garage has new tank-less water heater, water softener, garage heater, all house generator, electric cars charger (2 - one in each garage), stainless steel utility sink... *** One year old, outbuilding is 48 x 26, (Bob Buescher built) has plenty additional space for larger trucks, garage door is high enough to park small RV or extended vans, all the yard's equipment, own office, electrical line, cooling and heating unit, slat system walls, added sewer line near outbuilding... *** The owners have perfected this house, spent over $350K for the last two years, and keep everything in exceptionally great condition. *** Owners would like to have 30 days possession after the closing.
$524,800
19015 Ringo Auburn, IN 46706
View additional info
*** Open House SUNDAY April 14th 1-4 PM *** Integrity Builders has done it again with this beautifully crafted and spacious one story home in Silver Leaf Estates. Fully equipped with all the amenities you would expect. Open concept, split bedroom ranch design with 2,254 sq ft of finished living space, 4 bedrooms, or 3 bedrooms with a dedicated office, a covered front & back porch with and oversized 3 car garage. The laundry room is well designed with plenty of cabinet storage, nice counter for folding and a clothes rod too. The kitchen is dialed in with walk in pantry including sliding door, large island, quartz counters, lots of custom cabinets to the ceiling, gas range, built in wall microwave, dishwasher and tile backsplash. Large dining area with lots of natural light as well. Built in bench/locker with hooks, a coat closet and cute 1/2 bath off garage entrance. This amazing residence is situated on a nearly 1/2 acre lot that does allow for an outbuilding.
$699,900
12733 Sutters Fort Wayne, IN 46845
View additional info
Price Improvement! Majestic waterfront vistas are accentuated by ever changing evening sunsets in this former Bob Buescher model home. 4925 finished sqft, 5 bedrooms, 4 full and 2 half baths, exceptionally designed for your way of life. Offering quality features, generous room sizes, 9 & 12 foot ceilings, an abundance of natural light and plenty of windows to frame your ever changing views. The "must have" home office with built-ins and glass French doors. Perfect for all occasions, the formal dining room has corner hutches. Living room with dramatic fireplace and waterfront views. Cozy hearth room with a stone fireplace overlooks the kitchen and nook. The kitchen, the centerpiece of the home for gathering of family and friends features; custom cabinets, quartz and corian countertops, a center island with breakfast bar, a walk-in pantry and easy access to the deck and grilling area. The luxe primary suite has a lighted tray ceiling, bay window sitting area with waterfront views, tile shower, dbl vanity, separate commode room and custom walk-in closet organizer. Upstairs you will find 3 large bedrooms, one with its own bath, the other two jack-n-jill. The walk-out daylight lower level is highlighted by a classy wet bar, a rec room, a theater/golf simulator area, a music/hobby/workout room, fenced in patio area, an unfinished storage space and the 5th full bedroom/guest suite that has a walk-in closet and its own bath. Two level trex deck with pergola, grilling and dining areas. 360 degree landscaping of Blue Spruce, Sunset Maples, River Birch, Arborvitae, Boxwood, and perennials around home offers privacy and serenity. The perfect day ends seated around a fire at the stone firepit.
$320,000
7635 Hosler Leo, IN 46765
Open House:
Sunday, 4/21 9:00-11:00AM
View additional info
Welcome Home to this beautiful house located in the very desirable East Allen County School system and just minutes away from Leo High school, Middle school, and Leo Elementary. This home has 4 bedrooms, 2 full baths and offers a true 2 1/2 car, a shed and it sits on almost 3/4 of an acre of land. The carpet in the living room was just recently replaced and under the carpet is the original hardwood floors that are in very good condition. The vinyl planking throughout the main floor is brand new and donât forget the brand new quartz countertops in the kitchen! All the appliances stay and are less than a year old. The furnace, A/C unit and gas hot water heater were all replaced in 2019 and the water softener is only a few years old as well.
$437,900
5226 Chablis Fort Wayne, IN 46845
Open House:
Saturday, 4/20 12:00-2:00PM
View additional info
Spacious 3,601 Sq-Ft, 4-BR, 2 full and 2 half bath home. Located in the Sorrento neighborhood in NW Allen Schools. 3-car garage for vehicles and storage. Enjoy entertaining in the finished walkout basement featuring a dry bar. Over a quarter of an acre lot that is expanded by large common ground. Open views of the pond from the comfort of your own deck (FYI- only un-obstructive fences allowed). Plus, the walk-in attic offers additional storage solutions. The basement has a finished family room space and a large finished home gym area. Recent upgrades include new vinyl plank flooring on the main level, a Lennox high-efficiency furnace and AC installed about 5 years ago. The home includes kitchen appliances, with a new dishwasher in 2022 and a refrigerator in 2020, also has a basement refrigerator that stays. Beautiful house and lot!
$680,000
18993 Grohl Auburn, IN 46706
View additional info
Discover the unparalleled charm of this exquisite Buescher-built residence, boasting an array of captivating features that promise an exceptional living experience. Step inside to find a generously sized main suite that serves as a serene retreat, complemented by a reclaimed oak mantle that adds a touch of rustic elegance. The heart of this home is its expansive kitchen, featuring a large island that not only provides ample storage within but also accommodates seating for six, making it perfect for gatherings. The open floor plan seamlessly connects the main living areas, fostering an inviting atmosphere for entertaining. The living room, anchored by a striking fireplace, and the custom-designed kitchen lie at the core of this space, creating a harmonious balance between warmth and functionality. Adjacent to the kitchen, a spacious den, a full bathroom, a laundry room, and a mudroom offer convenience and versatility. Ascending to the second floor, you'll find two bedrooms, each promising comfort and privacy. A significant feature of this level is the large walk-in attic, offering extensive storage possibilities. Additionally, a full bathroom and a delightful loft area provide extra space for relaxation or activities. The luxury extends to the oversized, three-car garage, is equipped with its own heating and air conditioning, ensuring comfort and utility year-round. This home is not just a living space but a statement of craftsmanship and thoughtful design, making it an absolute must-see for those seeking distinction and quality in their living environment.
$825,000
5750 Ziggy Auburn, IN 46706
Open House:
Sunday, 4/21 1:00-3:00PM
View additional info
Open house every Sunday from 1-3pm. *Completion Date May 2024* This custom ranch style home by Fox Homes is an absolute DREAM! Upon entering this beautiful home, you will love the large entry foyer that flows into this open concept living/dining/kitchen space. The living area has a vaulted ceiling, but this home has 10+ ceilings on the whole main level. The kitchen has a beautiful kitchen island with custom cabinets that features a hidden walk-in pantry. The main level master is tucked away past the kitchen. The master has dual vanities, a custom tiled walk-in shower, and separate soaking tub. The walk-in master closet, also, has a door into the laundry room for convenience. On the other side of this spacious ranch are two large bedrooms that share a jack and jill bathroom. On the lower level you will find the perfect basement! This basement has a large family room, dining room, wet bar, 2 bedrooms, a jack and jill bath, a media room, and tons of storage! What more could you want in a basement? Outback you'll enjoy a partially covered composite deck with a pond view. Other notable features of this home are: custom built-ins in the living room, "costco door" from garage to pantry, almost an acre lot, whole home pre wired for data ports, and a trey ceiling in master bedroom. Schedule a tour for this home today!
$529,900
19179 Ringo Auburn, IN 46706
Open House:
Sunday, 4/21 1:00-4:00PM
View additional info
$695,000
12796 Passerine Fort Wayne, IN 46845
View additional info
This is a new, one of a kind, custom designed luxury home that must be viewed to be appreciated. From the time you enter through the front door you will be amazed at the master craftsmanship on display in this beautiful home. The open floor plan allows the kitchen, Great room, and dining area to flow together for maximum convenience and comfort. There are many dramatic features to this property including a stunning kitchen that has Quartz tops and appliances such as a gas cook top with a custom hood, refrigerator, dishwasher, double oven, and microwave. The main floor offers 3 generous sized bedrooms as well as 2 full baths and a guest powder room bath. You will love the stone fireplace in the Great Room. The 2nd floor includes a 4th bedroom with a full bath. There is a large gathering area on the 2nd floor that would be perfect for a entertaining, a theater room - it's like having a finished basement only above ground. Two separate HVAC systems. Three car garage. Lots of storage including walk in attic off 2nd floor. Covered porches front and rear. Great location minutes from Parkview North. Masterfully Built by Colonial Homes. Please have a look today.
$535,000
12732 Passerine Fort Wayne, IN 46845
View additional info
WOW! This custom one-story home by Sievers Builders in sought-after Eagle Rock checks all of your boxes. Situated on a half-acre lot with professional landscaping, this home boasts a stunning exterior and bright and spacious interior with high-quality finishes. The open-concept kitchen/dining/living area is perfect for entertaining, featuring LG ThinQ smart stainless steel appliances, a granite island, and a custom coffee bar leading to a spacious four-seasons room with fireplace. The owners suite features a tile shower, double vanity and very spacious walk-in closet. The guest bedrooms are massive. There is a built in locker system conveniently located between the foyer and garage entry area, a large pantry with custom shelving and separate laundry room with utility sink and half bath amenities. The park-like backyard offers a custom pergola, hot tub, and firepit for outdoor enjoyment. Additional highlights include privacy-tinted windows, oversized 3 car garage with smart openers and new storm doors. Experience refined comfort and timeless elegance in this exceptional home that has been lovingly maintained.
$1,150,000
17484 Umbra Huntertown, IN 46748
View additional info
Introducing a remarkable opportunity to own a luxurious style home in production by Bob Buescher Homes. Situated on a picturesque .83 acre tree-lined lot, this exquisite residence is set to be completed by early September 2024. Designed with meticulous attention to detail, this exceptional home encompasses 3,613 sq ft of well-appointed living space, ensuring ample room for relaxation and entertainment. The 4 car garage, spanning 1,264 sq ft, provides not only convenience but also ample storage for vehicles and belongings. The main level features a primary bedroom suite, offering a tranquil retreat on the main level for ultimate comfort and convenience. The 2-story high great room with a stunning gas fireplace serves as the focal point, creating a warm and inviting ambiance. The custom-designed kitchen is a culinary enthusiast's dream, complete with an expansive 8X5 island, and a full-size side-by-side freezer and fridge. The 12' deep pantry, equipped with an 8 ft coffee bar and sink, offers ample storage and adds a touch of sophistication to the space. The primary bathroom is a true sanctuary, featuring a beautiful free-standing tub, a spacious walk-in shower, and a double vanity, along with a private water room and His and Hers dual closets, further enhancing the luxurious experience. Ascending to the upper level, you'll find three additional bedrooms, thoughtfully designed to provide comfort and privacy. A Jack and Jill bath and another full bath cater to the needs of family and guests. An office space is also located upstairs, providing a quiet and productive workspace. The upper level bonus room, spanning 21' in length and 16' in width, offers endless possibilities for entertainment and relaxation. Convenience is paramount with a laundry room on the main level and a laundry closet upstairs, ensuring ease of use for all residents. The home is also designed to accommodate additional finished space over the garage, allowing for customization and personalization. Step outside onto the cathedral covered porch and experience a true outdoor oasis. The gorgeous wood-burning fireplace adds a touch of elegance and warmth, creating a perfect atmosphere for year-round enjoyment. Don't miss the chance to make this dream home your own and experience a lifestyle of unparalleled luxury and comfort.
