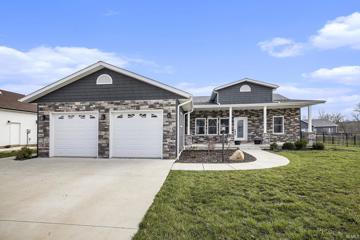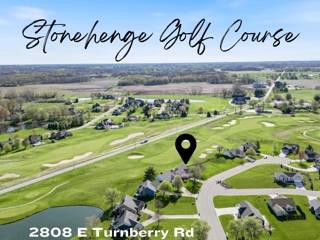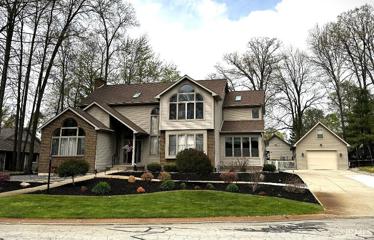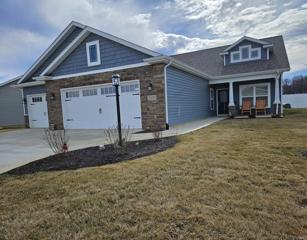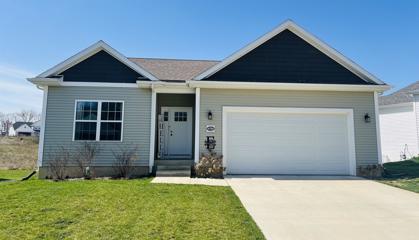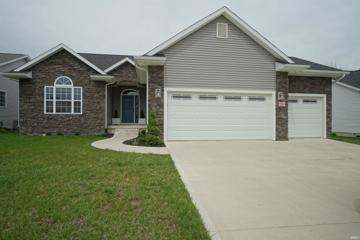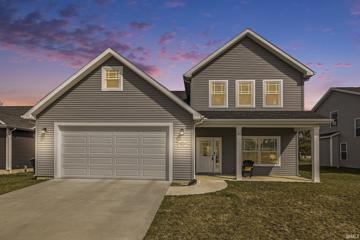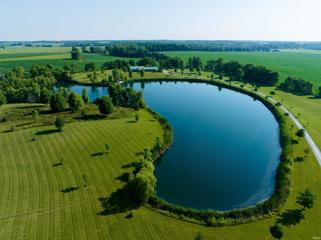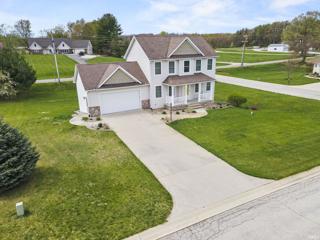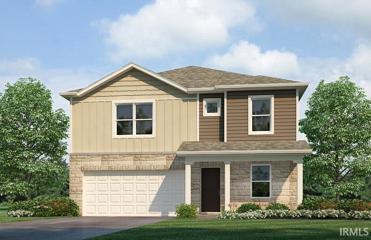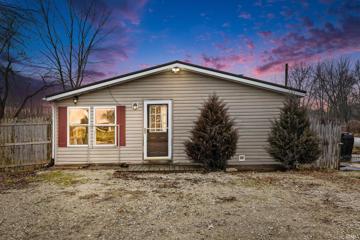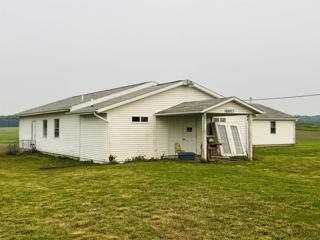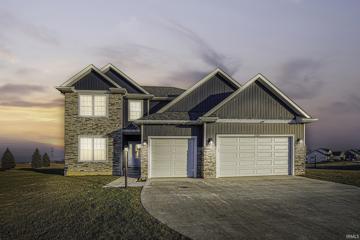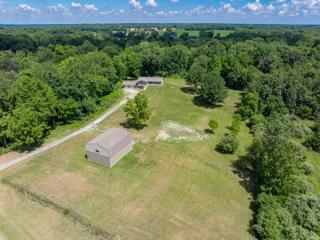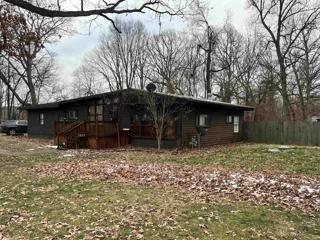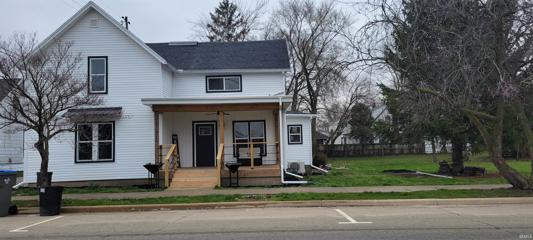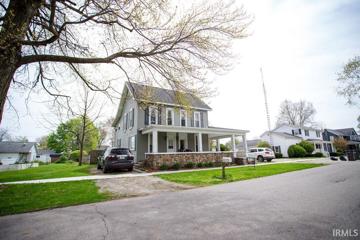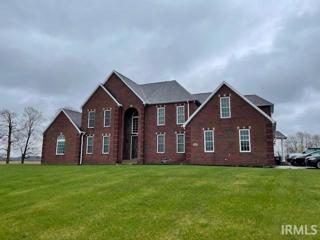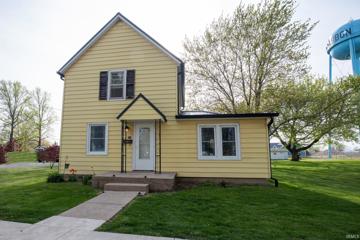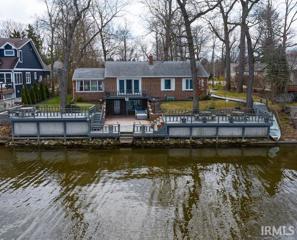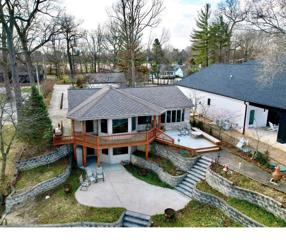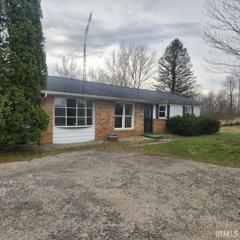Burket IN Real Estate & Homes for Sale
We were unable to find listings in Burket, IN
View additional info
Nestled in the charming Muirfield neighborhood of Winona Lake, this inviting ranch-style home presents an idyllic setting for modern living. As you approach, the wrought iron fence and covered porch beckon you to step inside and experience the warmth that radiates from every corner. The moment you cross the threshold, you're enveloped in an atmosphere of natural light and open spaces that effortlessly blend form and function. The heart of the home, the kitchen, boasts a generous island that invites lively gatherings and shared moments over homemade meals. Retire to the tranquility of the private master suite, a luxurious haven. Indulge in the spacious walk-in closet and the spa-like en-suite bathroom, complete with a rejuvenating walk-in shower. As the day winds down, retreat to the fully finished basement, where you can create a personalized oasis tailored to your unique lifestyle, whether it's a cozy home theater, a vibrant playroom, or a sophisticated entertainment lounge. Step outside, and you'll find yourself surrounded by meticulously landscaped grounds that offer a seamless extension of your living space. Two open decks beckon you to bask in the sunshine, host al fresco soirees, or simply savor a moment of solitude while admiring the natural beauty that surrounds you. Nearby walking trails invite you to explore the great outdoors, while the quiet neighborhood ensures a serene escape from the hustle and bustle of everyday life. Home Details: 4 bedrooms, 3 baths, 2 car garage, heated garage, main floor laundry, open concept, solid surface kitchen island, only 5 years old.
View additional info
"Just in time for spring! This beautiful golf-front home offers just under 4,000 sq feet of interior living space, and panoramic views of the fairway. Including a main level master suite with a 4âx6â tile shower, modern style soaking tub, and walk-in closet. There is also a second bedroom on the main level which boasts a 14â high cathedral ceiling, built-in desks, and a walk-in closet. The fireplace and sunroom help to make the living area and open dining feel warm and inviting. There is even a spot just off the garage and foyer to have a main level laundry if needed (it is already plumbed for laundry) Upstairs is the third bedroom which has a private full bath, walk-in closet, and 12â foot cathedral ceilings. An extra family room upstairs could also be turned into a fourth bedroom, or game room for the kids. You will not want to forget the full unfinished lower level for addtional living space-this space alsy has built-in shelving, storage closets, and a home gym. Recent updates include: high efficiency gas water heater (2022), energy efficient skylights (2022), interior and exterior paint, remodeled bathrooms (2023), landscaping, granite countertops (2020), AC (2019), and the sunroom windows/patio door (2019). Also included is an automatic whole-house generator, a radon mitigation system, an irrigation system, heated garage, and a high efficiency gas furnace with 4 zones for maximum comfort. This well built home is sure to impress, and has been immaculately maintained. Tour this great home today!"
$452,000
207 Woodcliff Warsaw, IN 46582
View additional info
Thinking of building; forget about it! You cannot build new even close to the quality of this executive home currently! 5BR/4BA/over 4,400 sqft in this low maintenance brick/vinyl cul-de-sac home. Dramatic, two-story foyer with winding staircase leading to an ultimate master retreat outfitted with vaulted ceilings, spacious bathroom and a most-envious closet (that qualifies as an actual room!). Entertaining made easy with the great room area encompassing a chef's kitchen, dining nook and living room with a fireplace for cozy nights. Both formal dining and living room are highlighted by transom windows and flank the foyer. Full lower level is ready for fun with a daylight rec room, 5th bedroom, full bath, hobby/craft room and a bonus room. Skylights throughout the home offer beautiful natural light, or opt to kick back in the four-season room to appreciate your lovely surroundings during any season. Multi-level outdoor entertainment space is great for afternoon barbecues or evening s'mores by the fire pit. Creative vinyl and wrought iron fencing partition patio with 10 x 13 gazebo. Man cave quarters a stone's throw away above the second, one car garage (park your toys downstairs and enjoy cigars upstairs!). Feel welcomed home each day in this gracious neighborhood that offers nearby conveniences on a whim or in a pinch! All newer GE stainless steel appliances with a double wall oven! Newer washer and dryer... New Furnace and AC unit in 2022. Additional storage shed 10 x 16 for lawn tools and extra storage !
$379,500
3051 E Rocky Winona Lake, IN 46590
View additional info
Price Improvement and buyers incentive!! Come live the easy life in a beautiful 1900 sq ft Ranch-style 3 Bedroom, 2 bath home thatâs packed full of extras! Remaining 1st year warranty available. Located on a corner lot in the new Raccoon Run âThe Cottagesâ Subdivision. As you enter the large foyer you will be met with a spacious open living room/dining/kitchen layout. Feel the instant warmth and comfort of these rooms as it takes you from the high tray living room ceilings to the spacious kitchen with ease, perfect for entertaining or that relaxing night at home. Take the option of your morning coffee at the breakfast bar, dining area, or the sunroom by the gas fireplace! Storage is not an issue in the kitchen and laundry room of this home, which includes ample cabinet & counter space. Youâll love your lavish Master bedroom with its tray ceiling, generous walk-in closet, and an amazing bathroom. The bathroom has a large no threshold shower, an abundance of storage, and a dual sink vanity. When itâs time for backyard entertaining, youâll be one step closer to ready with a patio natural gas line already available for your natural gas grill. Transferable 10-year Quality Builders Home Warranty.
$219,000
2131 Whitetail Warsaw, IN 46582
View additional info
**Back on Market no fault of seller or property!** Buyerâs financing fell through, so welcome to the popular Silver Fox age 50+ condo/villa community! You will find a spacious owner's suite with a walk in closet, and double vanity bath and shower. The second bedroom features a nice large closet. The guest bath is roomy with a tub/shower combo. Doorways are extra wide and there are no steps or stairs. In the kitchen, you'll find a kitchen island along with all the appliances and a full size washer and dryer just off the kitchen. The large living room area also has the option of a dining area which is just off the kitchen. A four seasons room surrounded by windows adds additional cozy space for reading and relaxing. This unit features a two car garage. Don't miss this opportunity for extra time in your life with no summer mowing or winter snow removal obligations! (Snow removal is front sidewalk and driveway only.)
$359,900
2728 Pine Cone Warsaw, IN 46582
View additional info
Step into style and comfort with this stunning newer construction home nestled in the desirable Harrison Ridge subdivision. Conveniently located near schools and shopping, this home offers the perfect blend of modern design and convenience. From the moment you enter, you'll be captivated by the many custom details that adorn this home, adding a touch of charm and personality. Enjoy the spacious open kitchen living concept. The vaulted ceiling detail adds an extra layer of interest. Retreat to the beautiful primary suite featuring a stunning bathroom and large walk-in closet! With ample storage throughout the home, including closets and cabinets, you'll have plenty of space to keep your belongings organized and tidy. The finished basement offers additional living space, perfect for relaxation or entertainment. Complete with a beautiful wet bar and a large full bathroom, it's an ideal spot for hosting guests or enjoying family time. Located just minutes away from everything you need, this home is ready for you!
$385,000
2671 Pine Cone Warsaw, IN 46582
View additional info
4 bedroom, 3 bathroom, 2758 sq. ft., walkout basement, 3 car attached garage. The covered front porch brings you into the foyer entry that leads you into the living room with cathedral ceilings, custom entertainment center with an electric fireplace and a 75" flat screen TV. The fully appointed kitchen and dining room connect to the living room, all with plenty of natural light. The kitchen features a large island with breakfast bar, granite countertops, upscale appliances, touch sensitive kitchen sink faucet, pantry and plenty of cabinet storage with pull out drawers and soft close doors. Connected to the kitchen you will find the dining room and hallway leading to the laundry/mudroom and the attached 3 car garage. The primary bedroom suite located off the living room features a pan ceiling, 55" flat screen TV, double sink vanity with granite vanity tops, walk-in closet, walk-in tile shower. 2 additional generous sized bedrooms and a full bathroom with a granite vanity top complete the main level. Downstairs is set up for your enjoyment with a large family room featuring a home theater system with projector, 130" screen & surround sound, wet bar, slider door access to the patio and backyard, a large 4th bedroom, full bathroom with granite vanity tops and a storage/utility room complete the lower level. Outside you will find a maintenance free exterior with vinyl siding and front stone accents. The deck and patio allow extra enjoyment of the backyard. This is a well maintained home. Fiber internet is available for this home. (All of the wall mounted flat screen TVs are included with this home. Stated TV sizes are approximate)
$335,000
2767 Pine Cone Warsaw, IN 46582
View additional info
NEW PRICE! Aaaahhhh⦠this house still smells like NEW construction, but is only $156 per square foot, which is waaaaayyyy less than building new today with these custom finishes! Bright & airy, 4-bedroom home (w potential for 5th bedroom!) in Warsawâs popular Harrison Ridge thatâs so conveniently located; use the dedicated 220V charger for your electric car or simply walk to school, groceries, the movies. Sign me up! Home is only a few years old with gorgeous granite countertops throughout the entire home with a cheery kitchen that includes a walk-in pantry. Plenty of storage in this house! Open concept main living area with beautiful fireplace overlooks trees & semi-private backyard since the home is on the very edge of this neighborhood. Thereâs also an unfinished bonus room for your choice of use; extra storage or finish for an additional 275 square feet of living space to become a family room, play room, office or 5th bedroom!!! This property is super great with no work needed - just move in & enjoy!
$829,000
2238 E Sr 14 Silver Lake, IN 46982
View additional info
One of a kind personal paradise. 21.72 rolling acres with a nearly 7 acre spring fed stocked lake for boating, swimming and fishing. The custom 2650 sqft home sits atop a hill overlooking the scenic property and includes an additional 400 sqft of living ready to finish. 2500 additional sqft of insulated and drywalled storage and garage space. All on one level, this open concept 3 bed/2 bath home includes a large designer island with hickory cabinets, walnut counter tops, soft close cabinets. Natural wood throughout the home. Large main bed/bath includes double closets and sinks. Mechanical room includes a NEW geothermal unit for heating and cooling, duel hot water tanks and Pex Manabloc system. You will enjoy the openness and warmth of this home with 10 foot ceilings, open kitchen, dining and living combination, wood compliments on some walls and ceilings, wonderful natural light, and inviting colors. The laundry/pantry is extraordinary with shelving from floor to ceiling for storage. There is also fiber optic high speed internet. The wrap around front porch covers the house entry, and extends completely across the front overlooking the lake. There are over 100 trees of various varieties planted on this scenic property, and the views and privacy must be seen to truly appreciate. Too many special features to list! Utility average only $200.
$335,000
1199 N Slateview Warsaw, IN 46582
View additional info
An impressive & spacious home! This beautiful home is located corner lot in the northern part of Warsaw. Embrace the inviting open layout of the expansive living room seamlessly connected to the kitchen, boasting beautiful cabinets and a convenient breakfast bar. A thoughtfully designed space to incorporate a breakfast area while the formal dining room sets the stage for festive holiday gatherings. Enjoy the convenience of a main-level laundry with a pantry area. Step out onto the west-facing deck from the main level and unwind amidst the serene surroundings and sunsets. Upstairs, retreat to the primary suite featuring a trey ceiling, two walk-in closets, alongside two additional bedrooms and a full bath. The walk-out lower level presents a cozy family room with patio access, a full bath, and an office or guest room, complemented by ample storage space.
View additional info
Quaint and beautifully updated cottage on Tippecanoe River! Featuring vaulted ceilings in the living room, custom bar top, welcoming landscaping with lighting along the walkway to the river bank. This home has 2 bedrooms, 1 bath and an attached enclosed carport. The majority of the finishings were done within the last 5 years including, but not limited to, HVAC, appliances, siding, windows and more.
$369,000
1177 N Shagbark Warsaw, IN 46582
View additional info
Welcome to your dream home in the highly sought-after Hickory Estates! As you step through the front door, you'll be greeted by an inviting entryway flooded with natural light, creating a warm and welcoming atmosphere from the moment you arrive. This stunning residence boasts over 3,000 square feet of finished modern living space, featuring 5 bedrooms, 2.5 bathrooms, a den, a formal dining room, and a partially finished basement for additional room to spread out. The heart of the home showcases a brand-new kitchen with stylish granite countertops, stainless steel appliances, and ample storage space in the expansive, built-in pantry. The formal dining room provides plenty of room for hosting gatherings and entertaining guests. The bathrooms have been newly renovated with modern fixtures and beautiful vinyl plank flooring. Plentiful storage options abound, with 9 closets located upstairs and a convenient laundry chute to the main floor laundry. Downstairs, the finished basement offers additional living space to create a game room, or your own personal gym. 2-car basement garage for parking and storage. Enjoy the wooded views and wildlife from the expansive deck, ideal for outdoor entertaining or simply unwinding after a long day. New amenities include air conditioner, water softener, and water heater. Don't miss your chance to own this exquisite property in Hickory Estates. Schedule your showing today and make this your forever home!
$349,900
1098 Greenbrier Warsaw, IN 46582
View additional info
D.R. Horton, Americas Builder, presents the Holcombe plan in the beautiful new community of Greenbrier. This two-story, three car garage open concept home provides 4 large bedrooms and 2.5 baths. This home features a half turn staircase situated away from the foyer for convenience and privacy, as well as a wonderful study. The kitchen offers beautiful cabinetry, a large pantry and a built-in island with ample seating space. Located upstairs, you'll find an oversized bedroom that features a deluxe bath with ample storage in the walk-in closet. In addition, the upstairs offers 3 additional bedrooms and a convenient laundry room. Photos representative of plan only and may vary as built.
$144,900
5987 S Monroe Warsaw, IN 46580
View additional info
This home offers great bones but it does need minor TLC. It sits on its proper foundation and a metal roof was installed in 2021. Plumbing fixtures held up through the cold winter and the propane tank has been filled and is ready to be utilized for the new buyer.
$87,000
6981 S Sr 13 Warsaw, IN 46580
View additional info
Welcome to the unique opportunity of owning a former church located on 1.24 acres of Land. This property is full of endless possibilities waiting to be explored and converted into something truly remarkable. Calling ALL investors, this is the alert youâve been waiting for! With its spacious surroundings, this property provides an exceptional canvas to bring forth your creative vision. The interior doesnât have many interior walls so youâll be able to frame it as you wish. Possibility for 3bedrooms. Whether youâre seeking to transform it into a residential, or perhaps even restore it back to its sacred roots as a worship space, the choice is entirely yours! Donât let this ONCE in a life time opportunity pass you by. Seize the chance to unlock the remarkable potential of this former church and make your mark on its future.
$625,000
3680 N Arlington Warsaw, IN 46582
View additional info
Stunning partially furnished 4000+ sq. ft. home in Barrington Hills subdivision, set on an expansive corner lot. Embrace a spacious feel with an open-concept layout and cathedral ceiling in the great room. The main floor hosts an owner suite with dual walk-in closets. The kitchen features ample storage, a walk-in pantry, and an in-sink island with a bar. A cozy fireplace enhances the great room's charm. The three-car garage leads to a mudroom, large laundry room, and half bath. Upstairs, three bedrooms and a full bath await, while the finished basement boasts a fifth bedroom, full bath, wet bar, and living area. Enjoy comfort and style in every corner.
$435,000
4678 E Us 30 Pierceton, IN 46562
View additional info
Escape to your recently remodeled 3 bedroom (possible 5), 3 bathroom home set on 3.75 acres with mature trees all around. This property offers the convenience of a quick commute, with ample space both indoors and out. The upstairs entryway offers space to welcome guests and accept package deliveries. Inside youâll be welcomed into a spacious living room with vaulted ceilings and natural lighting. There is fresh paint, new flooring, lots of new plumbing, and updated light fixtures throughout the home. In the kitchen there are new appliances, countertops, and sink so you can readily begin preparing your favorite meals. The new deck provides the perfect spot for enjoying your morning coffee or hosting summer barbecues, with views of the surrounding woods and wildlife. You can also access the deck from the ownerâs suite so you can come out at night and enjoy the stars. This large bedroom has an ensuite with everything new! Down the hall are two more good sized bedrooms and another full bathroom. The walkout lower level provides additional living space and endless possibilities for customization. There is space to set up a pool table and still have plenty of room for a large sectional and entertainment center. If you're in need of a home office or need more bedroom space there are two additional rooms with closets on this level. Let's not forget the third full bathroom readily available for a large family or entertaining. On your way to the two car garage is a breezeway where you can store all your shoes, coats, and backpacks so you always know where to find them! Outside, the large outbuilding offers plenty of space for storing outdoor equipment, vehicles, or pursuing hobbies and projects. Whether you're relaxing on the deck, taking a leisurely stroll around the acreage, or gathering around a bonfire on starry nights, this property offers endless opportunities to connect with nature and create lasting memories. Many recent upgrades include new siding on the home, and new roof and garage doors on the home and outbuilding ensuring years of worry-free living.
$173,000
3778 N 175 E Warsaw, IN 46582
View additional info
Check out this 4 Bedroom 2 Bathroom home on the North side of Warsaw! This home has an open concept kitchen and living room. New floors in the kitchen & dinning room 2023. New pump & screen in well 2023. Septic pumped in Oct. 2023. The back family room is very large with tons of potential! Attached to that is the large master bedroom and master bathroom! An oversized detached garage is great for storage! Last but not least this home has a fenced in back yard!
$282,500
207 E Center Bourbon, IN 46504
View additional info
WOW ! Ready to move into beautiful completely remodeled house ? This 3 bedroom 2 and half baths is a definite must see . As soon as you walk in the open concept with its custom kitchen and coffee bar make you feel at home .All high end appliances are included . The Master bedroom has a large walk in closet and a really nice master bath with a his and hers vanity with Led backlit mirrors , it also offers a nice all tile walk in shower . this home sits on a nice huge corner lot . You can enjoy sitting on a new open front porch or if you prefer a little quiet on your new back deck for those summer cookouts .Don`t miss out on this home schedule your showing today .This home has been remodeled inside and out .Some info taken from county records .
$190,000
304 N Harris Bourbon, IN 46504
View additional info
This beautiful two-story home is located just 10mins from Warsaw in the quite town of Bourbon. With a large fenced backyard, this home may surprise you with all the storage space. With a 2nd living room upstairs and large dining room, this house is ready for all of your family/friend 'get togethers'. Also included is a large covered front porch to allow some nice quite time in those hot summer days. Home warranty included with this home.
$479,900
4455 E 50 South Rochester, IN 46975
View additional info
Deere Run Subdivision. Beautiful 5 bedroom 4 full bath home, main floor master suite offers large bedroom and bath with his and her walk-in closets, jet tub, walk-in shower, main floor office and upper office/craft room, full walkout basement, covered rear porch, 2 furnace/heat pumps and CA, 3 car attached garage. All this situated on 3 large lots for a total of 1.52 acres.
$175,000
601 N Thompson Bourbon, IN 46504
View additional info
Charming 3-bedroom, 1-bath home on a corner lot, just on the outskirts of town. Updated kitchen features soft close drawers, and the bathroom/laundry area has been tastefully renovated. A cute foyer welcomes you inside, offering a convenient space to hang coats. Lots of updates including updated flooring on the main and upper floors and a metal roof with a lifetime warranty. Upstairs, a spacious master bedroom awaits with two closets for ample storage. Outside, enjoy the fire pit in the large yard. A detached one-car garage provides additional storage. Located close to the local library and schools, this home offers comfort, convenience, and charm.
View additional info
Lake Manitou lakefront home with 3 bedrooms, 2 full baths, walkout basement,18x12 enclosed porch w/fireplace, lower level family room w/gas log fireplace, 2 car attached garage, 84x12 lakefront deck, 100' of lakefront, paved circle drive.
View additional info
Welcome to your summer lake life on Country Club Dr! Move in ready 2 bedroom 2.5 bath one story home w/walk out basement. Includes a 2016 Harris 20' pontoon, Shorestation electric lift, and aluminum framed pier. Spectacular views of the lake from this large and deep lot (60x190). Fabulous lakeside upper and lower patios and spacious 8' wide seawall. This limestone exterior home has so much historic character inside and out. Two main floor bedrooms, full bath, half bath and laundry on main level. Kitchen has lots of cabinetry, pantry, and includes all appliances. The panoramic views from the dining room may be your favorite spot to watch the lake activity. Finished walk out basement has large family room w/fireplace & vent free gas log, 2nd kitchen w/sink, electric stove and 2nd full bath. Updates include: new roof 2018 w/art-lock shingle category 4 rating on home & garage, 2020 new HVAC & central air, 2018 gas water heater, 2024 landscaped stairs to lakeside, restored historic decorative fencing from legendary composer Cole Porter and stained glass window w/matching fence motifs, antique lightening rods and custom weather vanes on roof. Classic oak hardwood floors in entry and living room. Detached 2 car garage and lean-to w/metal roof for storage. Walk on down to the Elks Lodge for a round of golf, pickleball or dining and socializing. It's true: It's all about location, location, location!
$157,500
6047 E Us 30 Pierceton, IN 46562
View additional info
Ranch style home on 4.12 acres of land just outside of Pierceton. 4 bedroom, 2 bath home with oversized living room, pellet stove. Covered porch, 2 car detached garage. Lots of potential here with plenty of room. SOLD AS IS
