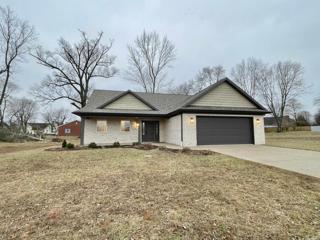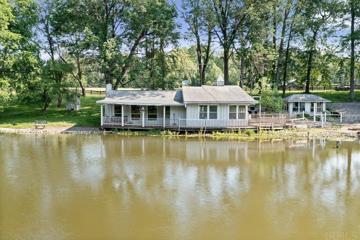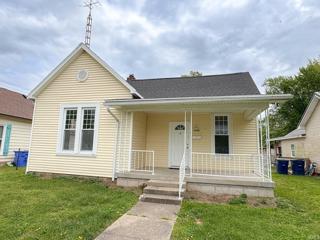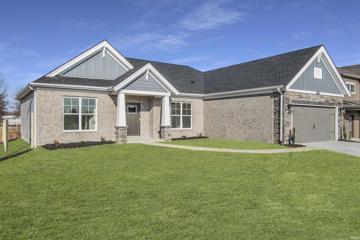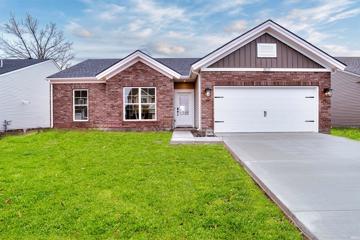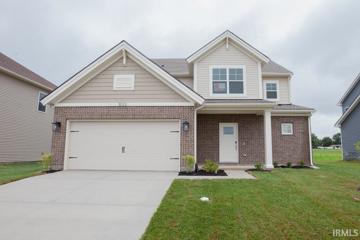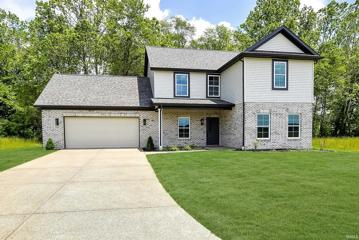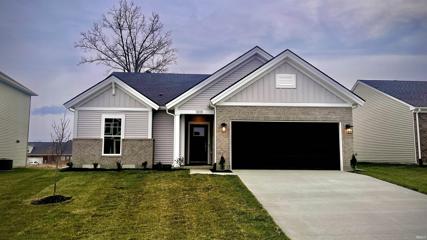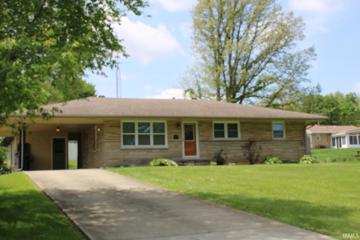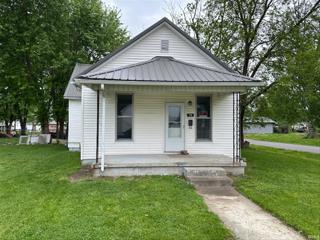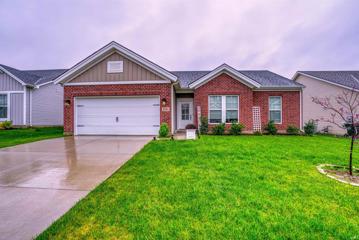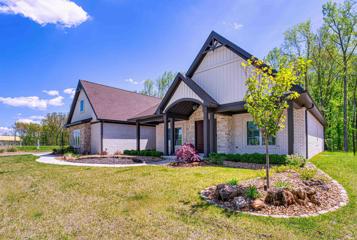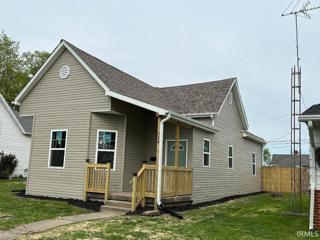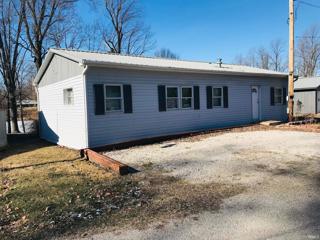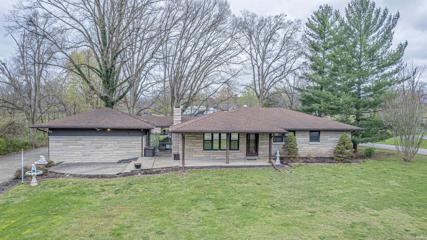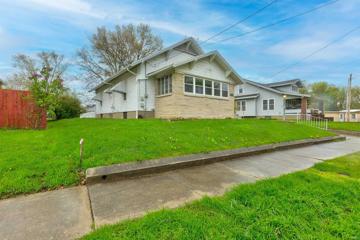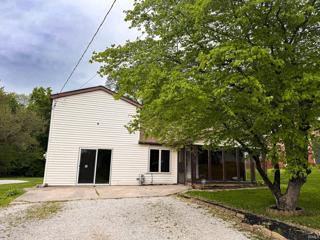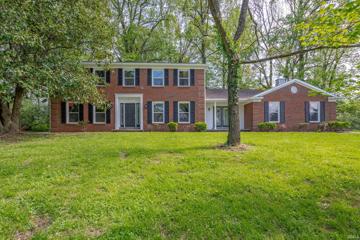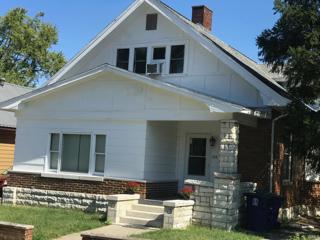Buckskin IN Real Estate & Homes for Sale
We were unable to find listings in Buckskin, IN
$399,900
4715 Violet Evansville, IN 47725
View additional info
Another great new home in Green River Meadows welcomes with a modern open floorplan inside the peace of mind new construction, designed in a traditional style - complete with a timeless front porch. The foyer entry features a powder room ready for your favorite get togethers, and connects you to the great room and around to the open dining, patio, and kitchen area. The eat-in kitchen with quartz counters, stainless appliances, and large island is ready to make your cuisine - and sto away your hardware inside a generous walk-in pantry. With extra counter space for entertaining or organizing, the kitchen connects to the garage and laundry room for a great drop-zone funtionality. Back through the great room, the main floor master suite features a large walk-in closet, oversize linen closet, step-in shower, and separate water closet room. The open-landing staircase leads upstairs to a loft - perfect for gaming, reading, or study - connecting two bedrooms, and a full bath with double-sink vanity. This grey and black brick beauty with shaker accent siding and welcoming front porch is ready to rock it as your new home.
$1,750,000
1945 E Truman Princeton, IN 47670
View additional info
You will not find another opportunity like this! We are offering an incredible 85 +/- acre property, that was once a fully functioning horse farm and was set-up for further development. It includes an absolutely beautiful 9 +/- acre lake on the edge of Princeton. There is near-complete privacy provided by the thick tree lines that surround most of the perimeter. You will feel like you are miles from town. A gated entry can be found from East Truman Avenue, onto the 1000+ foot long paved road and to the east side of the lake, the cabin, and several of the buildings. There is also an entry point on Kennedy Drive, where evergreen trees line both sides of the long pathway that will take you to a horse barn and the lake. There are two access points on N. Wilson Ave., and there is also some road frontage on E. Taftown Road. There are 25 +/- acres of fully fenced pasture land found on the rolling hills that run throughout the estate. This property also includes a sewer lift station that is maintained by the city of Princeton, and could support multiple homesites. The original structures that were once used for the horse farm were built as late as 1990. With updates, all of these can be functional again. The lake, which is full of bass, bluegill, and crappie, is large enough for jet skiing and other recreation, and has an island and beach area. The possibilities are endless. With its proximity to town, the picturesque setting, and substantial infrastructure already in place, what can you dream? a business retreat? A residential development? Or a stately mansion, positioned with breathtaking views of the lake, the woods, and the wildlife? Or do you have something else in mind? 3 miles to Princeton Community High School. 3 miles to Deaconess Gibson Hospital. 4.5 miles to TBIN. 6 miles to the Toyota plant. Princeton zoning is R-4. Structures include: - a 1 BR/1.5BA cabin/home on the lake - a huge 30x60 pole barn with 12' sides, concrete, electric, and with a spacious 9x43 lean-to - an enormous 54x106 Morton building with 12' side walls, with multiple quality-made stalls, a large breeding stall, and a riding arena inside - a 23x40 traditional barn with loft, and a 10x40 lean-to for extra storage - a 47x24 stable with concrete floor, electric and multiple stalls - a 48x36 stable with hay loft, electric, and multiple stalls - other smaller stables and sheds are located strategically throughout the property
$139,500
1008 S Race Princeton, IN 47670
View additional info
Buyer got COLD FEET- Back on the Market- A beautiful home listed in the HEART OF PRINCETON!! This stunning home has 10 foot ceilings once you walk in. You will immediately feel like your HOME! The kitchen has been updated in the last 2 years, which includes cabinets, appliances, and counter tops. The MASTER BEDROOM is a big beautiful room with enough space for your Cali-KING size bed and still fit all the furniture needs!!! On through the house you also have second bedroom along with a bathroom which also has updates. The basement is full and ready to be finished. As you come to the back of the house you pass through a enclosed back porch walking out to a great flat back yard for lots of fun!! Other updates include: Back Driveway (July 2023, $3,000) ; 200 AMP service (July 2023, $600); Fridge (December 2023, $800) ; HVAC (Jan. 2024, $12,000) ; Basement Partition ( Feb. 2024, $400) ; Landscaping (April 2024 $100) Washer and Dryer INCLUDED.
$372,800
4800 Haventree Evansville, IN 47725
View additional info
Open the front door of this Tree Series ranch-style home, and a spacious open floor plan with a family room with fireplace, dining room, and a kitchen with a large island immediately welcomes you. The kitchen includes quartz countertops, a tile backsplash, and a slate appliance package with a gas range. An expanded patio is located off of the kitchen for your enjoyment. Attic storage is accessible in the garage. The split bedroom floor plan includes an ownerâs suite with a deluxe ensuite bath with a double bowl vanity and a walk-in closet, two additional bedrooms, a second full bath, and a laundry room adjacent to the garage. RevWood Select Grandbury Oak flooring is throughout the main living areas and ceramic tile is in the wet areas. Jagoe TechSmart components are included. Youâll love this EnergySmart home! This home has the below Incentives: Qualifies fro temporary buydown to 4.5% for the first year (5.5% for remainder of loan, must use FBC Mortgage and a gov't backed loan to qualify) - Qualifies for the 6.25% rate incentive with First Federal Savings Bank (for conventional loans only). or They can opt to have 1 year's worth of Energy Bill Reimbursement up to $200 a month for the first year after closing! Incentives cannot be used together. Customers must be under contract by 2/29/24 and be able to close by 3/29/24. Other restrictions apply. See website for more details.
$314,800
3021 Tipperary Evansville, IN 47725
View additional info
This Crystal Series home is perfect for the first-time or move-down buyer. A generously sized eat-in kitchen with a peninsula island offers practical convenience and seamlessly flows into a large open family room. the kitchen includes granite countertops, a tile backsplash, and a stainless steel appliance package with a gas range. Attic storage is accessible in the garage. The ownerâs suite is located separately from the secondary bedrooms and a second bath, providing the perfect retreat, complete with an ensuite bath, including a double bowl vanity, a ceramic shower, and a spacious walk-in closet. RevWood Select Granbury Oak flooring is throughout the main living areas and ceramic tile is installed in the wet areas. Jagoe TechSmart components are included. 18 x 10 concrete patio. Youâll love this EnergySmart home! Donât let this great home pass you by!
$374,800
3022 Tipperary Evansville, IN 47725
View additional info
GREAT NEW PRICE!! Welcome home to McCuthan Trace and this Jagoe NATIONAL CRAFTSMAN 2 story floor plan with 4 bedrooms, 2.5 baths and over 2600 square feet. The OPEN floor plan offers RevWood Select Grandbury Oak flooring on the main level, 9 foot ceilings, PLUS plenty of natural and recessed lighting. The spacious KITCHEN features a large kitchen island, an extended pantry, GRANITE countertops, subway backsplash, and Stainless steel appliances, which includes a gas range. The spacious main floor OWNERS SUITE includes a private bath with a double bowl vanity, a fiberglass shower stall, and a walk-in closet. A powder room, a coat closet, and a spacious laundry room complete the first floor. The upper level has a HUGE LOFT and offers 3 additional bedrooms, all with walk-in closets, a full bath PLUS a large storage area. This ENERGY SMART home also includes Jagoe TechSmart components. The outside offers a covered patio and 2.5 car garage that is 22 feet deep. Qualifies for the 5.5% rate incentive with FBC Mortgage (for government loans only) - Qualifies for the 6.625% rate incentive with First Federal Savings Bank (for conventional loans only) Donât let this great home pass you by!
$371,800
4836 Haventree Evansville, IN 47725
View additional info
This popular Freedom Series floor plan allows room to grow. Storage is maximum in the foyer, with two large closets for coats or seasonal storage. Enjoy the large family room, dining area, and kitchen with ample natural lighting and panoramic views of your backyard. The kitchen includes granite countertops, a tile backsplash, and a stainless steel appliance package with a gas range. An expanded patio is located off of the dining area for your enjoyment. The powder bath and laundry with included pantry shelving are conveniently located off the kitchen. Upstairs establishes your private family retreat, with an owner's suite, including an ensuite bath with a double bowl vanity, a ceramic shower, and large walk-in closet, three sizeable bedrooms, a second full bath, and a loft. RevWood Select Granbury Oak flooring is throughout the main living areas and ceramic tile is installed in the wet areas. Jagoe TechSmart components are included. You'll love this EnergySmart home!
$519,900
10111 Gallop Evansville, IN 47725
View additional info
Nestled in the rolling hills of McCutchanville, Saddle Creek Estates is a new subdivision offering a picturesque setting and is strategically designed to be a secluded and quiet retreat from a busy world, and features large, wooded lots to host ideal homes. Lot 41 is the site of this newly constructed open concept, 4 bedroom, 2.5 bath two story home built with attention to detail and using quality finishes and true woodwork that lasts. "The Willow" floor plan is designed with a study located off the foyer entry, a main level ownerâs suite, an open kitchen, dining, and living room area, a half bath, a walk-in pantry closet, and a large laundry room with a sink and plenty of counter and cabinet space. The kitchen is bright with white cabinets, and features a large island with breakfast bar, and stainless-steel appliances including the refrigerator. The ownerâs suite has a walk-in shower, double vanity with two mirrors, a commode closet, and a spacious walk-in closet. A partially open staircase leads to 3 bedrooms with large closets, a hall bath with double vanity and tub/shower combo, and the bonus room. A wooded backdrop is the view from the great room and patio, and the surrounding wooded area makes for a peaceful setting. The yard has a convenient sprinkler system for keeping the grass green through dry spells. Discover Saddle Creek Estates, McCutchanvilleâs premier place to live!
$339,800
3031 Tipperary Evansville, IN 47725
Open House:
Sunday, 5/19 12:00-2:00PM
View additional info
The Summit Craftsman plan is a picture-perfect ranch and the ideal fit for any family. Upon entering this home, you will find a full bath, two bedrooms with reach-in closets, and a linen closet. The secondary bedrooms are separate from the ownerâs suite, which allows everyone a space for their own retreat. The inviting foyer moves you right into the family room with the sizable kitchen and dining area. The kitchen includes 42 straight-lay cabinets with crown molding, granite countertops, a Revalia tile backsplash, and a stainless steel appliance package with a gas range. The spacious ownerâs suite offers a private bath with a double bowl vanity, a fiberglass shower stall, and a walk-in closet. A covered back patio is located off of the dining area for your enjoyment. A laundry room and a coat closet complete this home. RevWood Select Gandbury Oak flooring is throughout the main living areas, and ceramic tile is installed in the wet areas. Jagoe TechSmart components are included. Youâll love this Energy Smart home!
$174,900
207 Johnson Princeton, IN 47670
Open House:
Thursday, 5/16 4:30-6:00PM
View additional info
This is a dollhouse for the next lucky buyer!!! Home was remodeled in 2016 for current owner. Beautiful Kitchen with ample cabinetry, gas range, a Just Purchased Frigidaire Refrigerator, Bathroom with a Step N Shower and more. Wood floors in bedrooms as well as in the 17x16 Living Room all in great condition. Carport is located just off of the Kitchen and has a nice size attached shed with shelving as well as an addt'l outbuilding in the back yard. All blinds and curtains are included with the purchase. You will Love the Move N Condition of this home.
$125,000
730 S Stormont Princeton, IN 47670
View additional info
This two bedroom home on a conner lot in Princeton has been refreshed and updated with many major improvements. Starting at the top... you are protected by a brand new metal roof, all interior walls have been painted, and new ceiling fans have been added. As well, new flooring has been installed, you'll find a fully remodeled bathroom, and a brand new HVAC system. Much of the electric and plumbing has been updated. Outside, you have a covered front porch. The exterior has been freshly power-washed, the exterior windows have been painted and the storm windows have been reinstalled. A brand new storm door has been added to the rear. The back yard is fully fenced and there is additional off-street parking area in the back. Included in the sale is the refrigerator, electric range, microwave, stand alone pantry cabinet, and portable electric fireplace.
$289,900
2741 Brewster Evansville, IN 47725
Open House:
Sunday, 5/19 1:00-3:00PM
View additional info
Step into the vibrant community of McCutchan Trace, nestled on the NORTH side. Introducing an exquisite Energy Smart JAGOE home, showcasing the beloved ZIRCON Craftsman Style floor plan with a thoughtful split bedroom layout. This 3 bedroom, 2 bath abode boasts an inviting OPEN CONCEPT design, adorned with expansive windows and lofty 9-foot ceilings. The heart of the home lies in the gourmet KITCHEN with a convenient peninsula bar, and recessed lighting. The ensemble is complemented by the inclusion of premium STAINLESS STEEL APPLIANCES. Revel in the warmth of wood look flooring and soaring 9' ceilings. Retreat to the serene sanctuary of the private OWNERS SUITE, featuring a generously sized bedroom, accompanied by a luxurious walk-in closet and a FULL BATH boasting a double vanity and linen closet. Completing the picture are two additional bedrooms, a convenient laundry room, and another full bath. Step outside into the back yard with a NEW privacy fence.
Open House:
Sunday, 5/19 12:30-2:00PM
View additional info
Welcome to this exquisite home crafted by Martin Brothers, nestled within the serene Victoria Woods. Offering over 3500 square feet of living space, this home offers 4 generously-sized bedrooms, a bonus room, and a screened-in porch. Discover an inviting open layout seamlessly blending the formal dining room adorned with crown molding, and the living room boasting coffered ceilings and a striking stone fireplace. Adjacent is the delightful 3 seasons room, providing views of the private backyard and surrounding tree line. Prepare to be enchanted by the kitchen, a true culinary masterpiece featuring top-of-the-line Kemper cabinets with sleek black handles, KitchenAid appliances, a convenient pot filler, and a stainless steel counter-depth refrigerator. The walk-in pantry with floating shelves and a grocery door from the garage, along with a wine cooler, elevate both functionality and elegance. Privacy and comfort are assured with the thoughtfully designed split bedroom layout. The primary suite beckons with a custom closet boasting cabinets and a center island, complemented by a luxurious bath featuring dual vanity sinks, a freestanding soaking tub, and a walk-in tiled shower. Two bedrooms share a Jack and Jill bath, while an additional 4th bedroom with a full bath and bonus room upstairs offer versatility and extra living space. Enhancing the private ambiance of the community are the natural surroundings, inviting residents to bask in the beauty of nature and observe local wildlife.
$189,000
906 E Evans Princeton, IN 47670
View additional info
Love the country but want the convenience of town, this setting can provide just that. Situated on a low traffic street, this home is totally renovated, exterior and interior. Appealing quality and color tones. Living room, Fully equipped Whirlpool & Frigidaire stainless steel Kitchen, 3 bedrooms and 2 baths. Walk-in shower. New HVAC & water heater. New composite front and rear decks. Private parking area at rear of home.
$189,900
105 S Jefferson Princeton, IN 47670
View additional info
Welcome to 105 S Jefferson. Original Hardwood floors in this beautiful 50's brick ranch sitting on a double lot. Original garage has been converted into a master suite which makes this a wonderful spaced 3 bed 2 full bath home. There are two living areas in the home giving it plenty of space over 1600 square feet. Kitchen has a gas range but electric is there for hookup as well. Outside you will find plenty of parking and a large 24x36 pole barn with two garage doors and extra space for a work shop area or how it is set up with a greenhouse now. Windows were replaced in 15 with a transferable warranty. Home has 2 HVAC systems making the master suite controlled on its own unit. Next to the pole barn you will also find a large 2 car carport and a large outbuilding for extra storage. 2-10 Home Warranty being provided for peace of mind!
$179,900
714 S Seminary Princeton, IN 47670
View additional info
ABNER HOMES AND CONTRACTING LLC HAS REMODELED THIS OPEN FLOOR PLAN HOME THAT BOAST 3 BEDROOMS 2 BATHS WITH MANY UPDATES SUCH AS; ROOF, WINDOWS, DOORS, SIDING, FLOORING AND KITCHEN CABINETS PLUS MUCH MORE. THE YARD HAS A PRIVACY FENCE AND A LARGE WOODEN DECK OUTBACK.
View additional info
Located on Private Conservation Club Grounds, This Beautiful 2 Bedroom 1 bath manufactured home with added addition areas has lots to offer, Large rear great room overlooking the lake plenty of lake frontage with a nice private dock. Rentable lake Club House available to members. Yard barn and private dock access on the lake, community playground area, fantastic fishing and recreation opportunities. The land is leased though the conservation club and not included in sale. Buyer must become a member and sign lease with the club. Stunning nature views but still only minutes away from town and a 10-15 min drive to Toyota. This home also has a workshop area, outside entrance sliding door that could be very nice.
$299,000
13320 Woodland Evansville, IN 47725
View additional info
A rare find in Darmstadt - Highly Desirable area on the North Side. This Beautiful Bedford stone home with amazing curb appeal featuring 4 bedrooms and 2 baths is truly a forever home. Upon entering you are welcomed with a cozy large family room with a working fireplace, beautiful picture window and new flooring (2022) throughout the home. Also, on the main floor there is 3 spacious bedrooms and 1 bath including a tub, separate shower, and large vanity. New Lighting through the rooms. The eat-in kitchen is updated with new QUARTZ counter tops ALONG WITH a new dishwasher (2020). Look out of a Beautiful picture perfect window while sitting at the dining room table staring at the scenic back yard. Travel down into a full WALK OUT to your back yard BASEMENT featuring a family room with a bar/kitchenette that has another bedroom and bath. A beautiful CORNER LOT situated on .64 ACRES that is FULLY FENCED IN. Also, sitting in the backyard paradise is a well kept shed to store lawn equipment. There is a covered breezeway connecting to a Detached 2 car garage. Endless opportunities. All Appliances are included. other updates include: Roof (8 yrs) gutters NEW w transferrable warranty; Furnace NEW; HVAC NEW.
$160,000
831 E State Princeton, IN 47670
View additional info
This charming historic home in Princeton, IN offers the perfect combination of charm and modern updates. Featuring 2 bedrooms and 1 bathroom, this home is bursting with character and original details such as the original refurbished hardwood floors throughout. Situated on two spacious lots, this property provides ample outdoor space. The enclosed porch boasts the perfect place for enjoying your morning coffee or evening sunsets. The Jack & Jill bathroom has also been modernized with brand new features such as new paint, new toilet and new hardware. The main bedroom has brand new carpet. The unfinished basement has been enhanced. More recent additions to the home include a new electrical panel, new AC disconnect and the AC has been recently serviced. Roof, March 2021. New furnace, January 2024. Radon system, 2024. Water protection in basement, 2023. AHS transferable home warranty. Don't miss your opportunity to own this amazing piece of history with modern touches.
$189,500
510 W Makemson Princeton, IN 47670
View additional info
Back on the market!! A BEAUTIFUL HOME. REMODELED WITH LAND (half acre). As you walk in to this stunning home you pass through a tiled floor sunroom perfect for sitting, relaxing, and showing off your green thumb. Stepping into the home you enter the LIVING ROOM w/ vaulted ceiling, freshly painted walls/ ceilings, & new flooring throughout. With the open concept the living room leads you Straight through to the incredible kitchen that includes tile flooring, more than enough cabinet space, a walk out door leading to the half acre property. The main floor offers two huge spacious bedrooms that have fresh paint and new carpeted flooring. On the opposite side of the house is a fully remodeled carpeted extra family room following the stairs to the master sweet. The MASTER SUITE is remodeled and has a full bathroom, 2 huge walk in closets, and a walk out sliding door leading to a deck perfect for coffee and relaxing over the beautiful property. With the land this is a must see. New Roof, completed before closing.
View additional info
This beautifully updated 4 bedroom, 3 bath home sits on 1.51 acres on Evansville's Northside. With a spacious floor plan, this home has a lot to offer! New paint, flooring, and a brand new kitchen are just a few of the wonderful things about this home. The large kitchen has new cabinets, granite counter tops, and brand new appliances! The large living room has a fireplace and opens into the eat in kitchen. Just off the kitchen you will find a bonus room, office, and the laundry room. Upstairs you will find the main bedroom with 2 walk in closets and a large en suite bathroom with a soaking tub and shower! The other 3 bedrooms and full bathroom round out the 2nd level. The attached 2 car garage, with additional storage space, and a large patio complete this home. This is a Fannie Mae HomePath property.
$194,900
208 S Race Princeton, IN 47670
View additional info
Adorable remodeled home on the east side of Princeton. This home features many updates including: New roof, siding, windows, flooring. newly painted kitchen cabinets. The spacious living room and bedroom are recently freshly painted. Main floor laundry room. Kitchen range will stay with the home
$174,900
618 S Hart Princeton, IN 47670
View additional info
Welcome to 618 S. Hart Street! This remodeled home offers 4 bedrooms & 2 full bathrooms and has a ton of updates! Interior features original hardwood flooring & trim work in the spacious living room & dining areas with tall ceilings. There's a front room of the living room that could be an excellent space for a home office, reading space or somewhere to hide the toys! Kitchen features nice cabinetry, new flooring and brand new electric range & refrigerator will be installed soon. Kitchen also has laundry hook ups for a stackable set or you can have the laundry where it used to be in the basement. Main level offers a primary suite with walk-in closet and a full bathroom with step-in shower. There's a 2nd full bathroom on the main floor that's brand new! Upstairs features the 3rd & 4th bedrooms with all new drywall throughout, LED recessed lighting, carpet, new trim & doors. Unfinished basement houses the utilities and has an extra tall crawlspace that will have all new vapor barrier installed soon. Out back features a large yard and a detached 1.5 car garage that measures 21'x24'. Garage is being sold as-is. Garage has all new garage door, electrical & lighting. Updates per seller: New roof (2018), Gas furnace (2012), Water Heater (2019), Champion Replacement Windows (2021), Upstairs heating & air mini split (2024), Electrical Panel (2021), Upstairs completely redone (2024), All New 2nd Bathroom Added (2024), Carpet & Vinyl Floors (2024.) Driveway to the right of the home is a public alley. Driveway to the left of the home belongs to the neighbor. Seller is a licensed Realtor.
$519,900
40 Oak Meadow Evansville, IN 47725
View additional info
Nestled within the picturesque enclave of Oak Meadow, welcome to 40 Oak Meadowâa distinctive residence gracing a spacious lot with captivating front yard views of the adjacent golf club. This one-story home, featuring 4-5 bedrooms, boasts a finished basement and the potential for expansion with an unfinished upper level. The interior exudes warmth and sophistication, thanks to cherry hardwood floors that flow seamlessly throughout. A see-through wood-burning fireplace enhances the ambiance, whether you're enjoying dinner in the formal dining room or engaging in conversation around the generously sized kitchen. Upon entering through the centric front door, a wide entry opens into a sophisticated space, flanked by a sunken formal living room and a formal dining room. A hallway leads to four bedrooms, each with ample closet space. The owner's suite is a private retreat with a double closet, double vanity, and a tiled stand-up shower. Adjacent to the kitchen, a convenient half bath and utility room add practicality to the layout. A dedicated library with built-ins and shelves provides a quiet space for reading or work. The partially finished basement, expanding the living space by approximately 1,200 square feet, includes an expansive family room and a versatile room used as a 5th bedroom, complete with its own full bath. Back on the main level, a full staircase leads to an unfinished half-story area, offering the opportunity for a third ensuite, an in-law suite, a full bath, and a bonus roomâlimited only by your imagination. Outside, a vast fenced yard features fruit trees and garden beds, creating a tranquil outdoor oasis with a pergola covered deck and an awesome flagstone patio. Completing the picture is a three-car garage, adding both convenience and practicality to this exceptional property. Welcome to a home where possibilities abound, from the inviting interiors to the expansive yardâtruly a haven for those seeking comfort and potential for growth.
$154,900
318 S Gibson Princeton, IN 47670
View additional info
Beautiful 4/5 Bedroom 2 bath home with full basement, new Whirlpool energy star appliances, large open rooms, tons of living space! This home has all new paint and carpet and many other new updates. Beautiful stone fireplace. Property has Rear alley access and 2 car carport with new treated supports, Home has been an upstairs downstairs duplex in the past with a private entrance and could easily be converted back to that if you choose.
