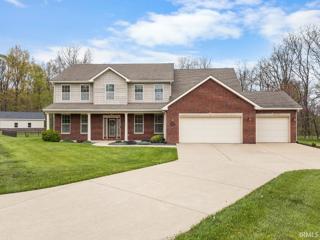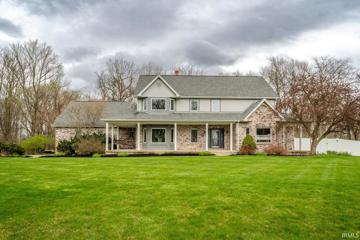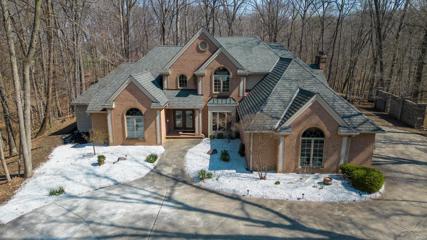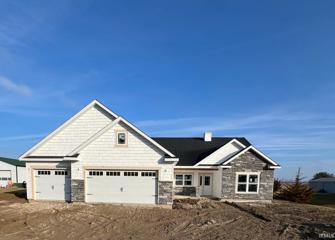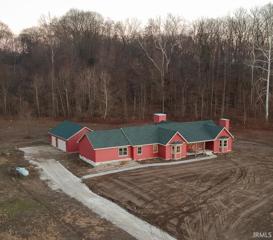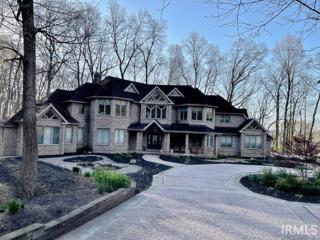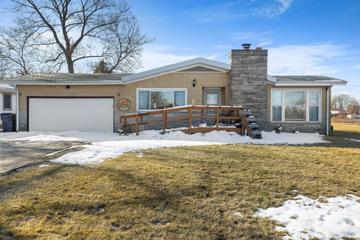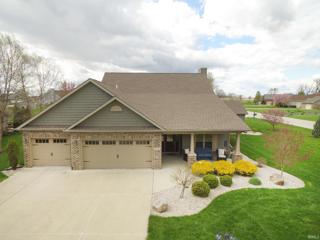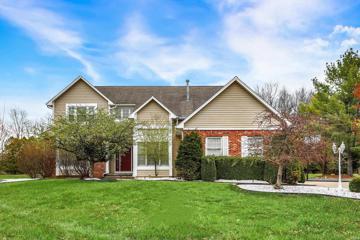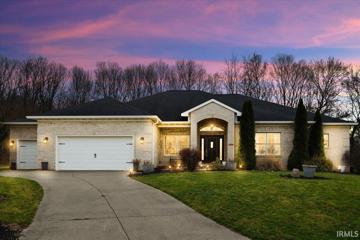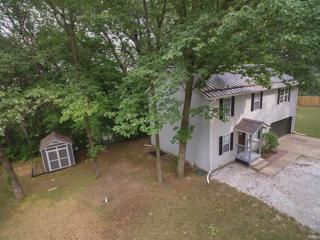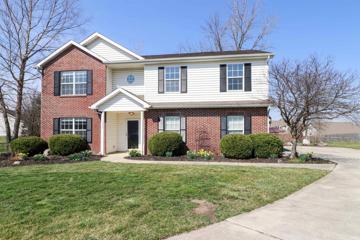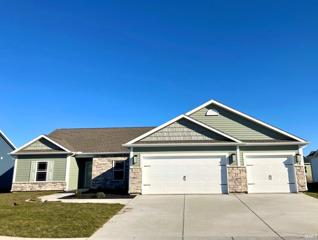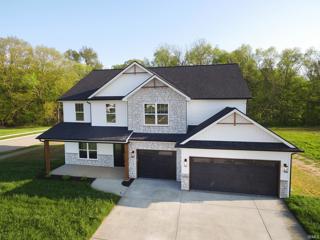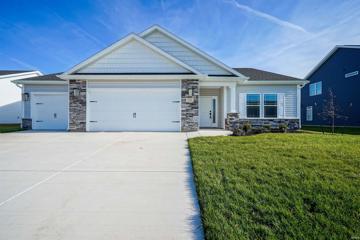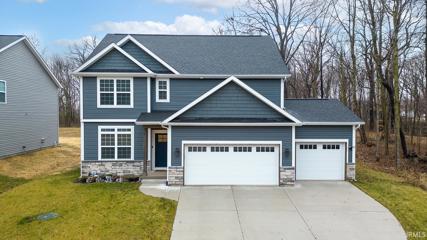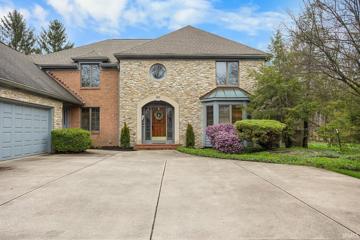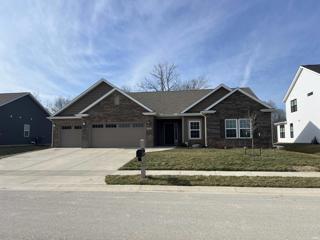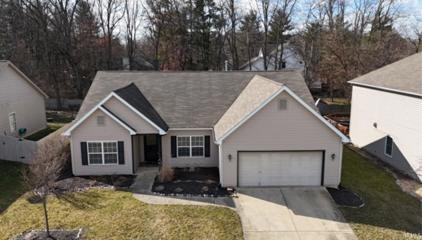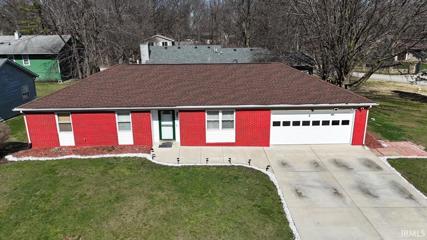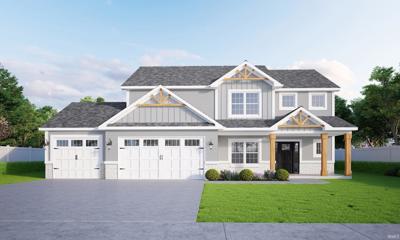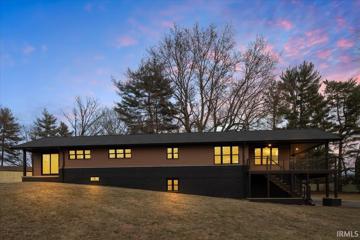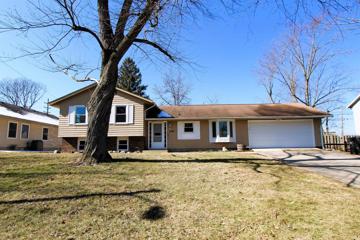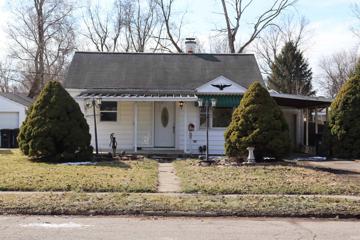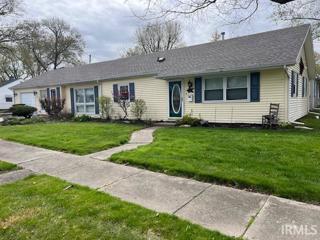Buck Creek IN Real Estate & Homes for Sale
The median home value in Buck Creek, IN is $112,500.
This is
lower than
the county median home value of $214,688.
The national median home value is $308,980.
The average price of homes sold in Buck Creek, IN is $112,500.
Approximately 77% of Buck Creek homes are owned,
compared to 15% rented, while
5% are vacant.
Buck Creek real estate listings include condos, townhomes, and single family homes for sale.
Commercial properties are also available.
If you like to see a property, contact Buck Creek real estate agent to arrange a tour today!
Learn more about Buck Creek.
We were unable to find listings in Buck Creek, IN
$589,900
5937 Doe Valley Lafayette, IN 47905
Open House:
Saturday, 4/20 2:00-4:00PM
View additional info
This beautiful two story home features 4 bedrooms and 3 1/2 baths situated at the end of a quiet cul-de-sac on two plus acres. With an open floor plan and expansive 1,016 square foot partially covered patio, itâs perfect for large gatherings. The first-floor master includes an ensuite bathroom, featuring an oversized shower with bench and jetted tub that leads to the walk-in closet. The living room flows through a column embellished archway into an eat-in kitchen with numerous cabinets, a large island, and a walk-in pantry for plenty of storage. Matching Frigidaire Gallery stainless steel appliances throughout, with a double oven, gas range cook top, second prep sink, and beautiful stone countertops. The recently renovated laundry and mud room is complete with cabinetry, wooden counter top, tiled wall, and built in cubbies. The separate formal dining room features wainscoting and a columned archway into the foyer. On the second floor, youâll find a large living room, 3 bedrooms, and 2 additional full bathrooms, 1 of which is an ensuite. The large back yard is defined by a concreted, aluminum decorative fence, perfect for pets and fun around the firepit. Outside the fence is a 24x30 insulated, heated outbuilding and a walking path through the woods. All the listed amenities, conveniently located near the Hoosier Heartland Highway for an easy, 15-minute drive to Lafayette or Delphi.
$699,900
5802 Anjolea Lafayette, IN 47905
View additional info
This luxurious 2-story 4 bed/4.5 bath home boasts spacious elegance throughout. With a fourth bedroom in the finished walk-out basement, two upper-level bedrooms featuring walk-in closets and private baths, and a master suite on the main level, it offers comfort and style. Upon entering, you're greeted by a grand 2-story foyer that sets the tone for the home's elegance. It leads seamlessly to the awe-inspiring great room with a fireplace and abundant floor-to-ceiling windows, flooding the space with natural light and offering stunning views of the surroundings. The striking kitchen with white cabinets adorned with crown molding creates an atmosphere of timeless sophistication. A graceful tile backsplash adds an extra touch of elegance, perfectly complementing the stainless steel appliances. At the heart of the kitchen, a spacious breakfast island has a sink and dishwasher, offering both functionality and style. The finished walk-out basement includes a kitchen area, a family room with a wood stove, and full bath. Featuring ample storage options, an inviting in-ground pool perfect for relaxation and entertainment, and a generously sized 3-car garage, all set amidst sprawling grounds spanning 2 acres, this exquisite home represents the pinnacle of luxurious living.
View additional info
Welcome to 234 Stacey Hollow Drive, Lafayette's epitome of luxury living. This expansive estate boasts 6 bedrooms and 4.5 bathrooms, offering ample space for comfortable living. With a full basement, the possibilities for entertainment and relaxation are endless. Spanning just under 7400 square feet, this residence provides a perfect blend of spaciousness and coziness. Nestled on a picturesque 2-acre wooded lot, tranquility and privacy are yours to enjoy. Immerse yourself in nature's beauty while still being conveniently located near city amenities.
$499,800
5100 E 300 N Lafayette, IN 47905
Open House:
Sunday, 4/21 1:00-3:00PM
View additional info
Welcome to the gorgeous Kiracofe Homes Ashley III model. This home comes with 3 large bedrooms, 2.5 bathrooms, plus an oversized den, a cozy fireplace and and a 3 car garage. With over 2,000 sqft, no rear neighbors, a sizable covered porch & amazing location, you will be sure to enjoy all the perks this house has to offer. This home speaks unlived in perfection, warranties as well as a builder's guarantee. It is a MUST SEE! Estimated completion by mid March. Showings to start the week of 2/12/24.
$649,900
2115 N 900 Lafayette, IN 47905
View additional info
Built in 2018, this home was beautifully renovated in 2023 by Kennedy Homes. New kitchen, bathrooms, plumbing, electrical, flooring, drywall, trim, HVAC, tankless water heater and detached 3-car garage. Get a taste of country life on over 11 acres, within 5 miles of shopping, dining & fabulous schools. Dream kitchen features 10 ft island, walk-in pantry, built-in wall oven and microwave, and ample cabinetry. Luxurious master suite includes gas fireplace, soaking tub, walk-in shower and private deck. Two additional bedrooms, each with private en suite and massive closet. Massive family room (gas fireplace), dining room and kitchen, perfect for large gatherings and entertaining. Huge drop-zone from garage walk way in to house for laundry, coats and shoes! First floor living, except loft area, which is fabulous bonus space. Homes like this are few and far between! Donât miss out!
$1,299,900
6131 Songbird Lafayette, IN 47905
View additional info
One of a kind does not do this impeccably built home by Joe Gear enough justice!! Set on a secluded private drive just 19 minutes from Purdue and 6 minutes to I-65 is this architectural dream on nearly 3.25 acres. Unmatched curb appeal is achieved by a circular drive, an all brick front elevation, a welcoming front porch, and too many peaks to count! Once inside youâre greeted with a foyer unlike any other that flows into a true great room, offering a 30 foot wooden beamed ceiling with an entire wall of windows from the floor up. Just past the newly renovated powder room is a gourmet kitchen that had an expansive renovation and is complete with amenities like a walk in pantry, a Wolf oven/range, microwave, and warming drawer, a Sub-Zero refrigerator, Miele dishwasher and coffee station, and a view from every window from both the kitchen and the sitting area just off of it. The main floor primary offers an initial sitting area which would also make a great nursery or office, and the bedroom itself offers a vaulted ceiling and a dual fireplace (also visible from the primary bath). The bathroom is out of a magazine though offering Restoration Hardware vanities, timeless travertine flooring that has radiant heating, a walk in steam shower, a large closet with built ins, and a laundry area with room for folding. Take one of two stairwells upstairs to find 3 large bedrooms, all with en suite bathrooms in which two have undergone gorgeous renovations with the same caliber of finishes as the primary. Lastly youâll find a daylight walkout lower level that has a large rec area (pool and foosball table stay) as well as a spacious family room area with a gorgeous brick fireplace. Again, too many features to list so please have your agent look into further supplemental info such as covenants, 12 month utility averages and additions on this amazing home and property thatâs also just 5 minutes from the Wildcat Highlands Park that offers rec fields, basketball/volleyball/tennis courts, and a pool membership one could join.
$225,000
4917 E 300 N Lafayette, IN 47905
View additional info
This charming ranch-style home featuring a Bedford stone and brick exterior, includes 3 bedrooms and an open concept living space. A versatile addition to the home, the back flex sun room offers endless possibilities as a tranquil retreat, home office, or hobby space, allowing you to tailor it to your lifestyle needs. Enjoy the tranquility of suburban living with just over a quarter acre, while being just moments away from local amenities and major thoroughfares.
Open House:
Sunday, 4/28 1:00-3:00PM
View additional info
Located in the desirable River Bluff neighborhood that backs up to the Battleground golf course and ProphetsTown State Park walking trails. Enter through a spacious foyer that leads to an open floorplan that is ideal for entertaining! This beautifully maintained 4 bedroom home offers 2 main level bedrooms, hardwood floors, loft area, living room with a gas fireplace, a large newly added family room with tons of windows and natural light. The kitchen area has plenty of storage and counterspace, granite countertop, tile backsplash, stainless steel appliances, gas range, above cabinet lighting, soft close drawers and breakfast bar. The en-suite offers tray ceilings, large walk-in closet, generously sized bathroom with cultured marble double sink vanity, and tile walk-in shower. Main level laundry with utility sink. 3 car attached garage with an additional 8x11 workshop/storage area. This property has great curb appeal with its beautiful new landscaping, shed, large corner lot, and inviting covered front porch. Prime location in the Harrison school district minutes from West Lafayette and I-65 with city water/sewer.
$549,900
1803 Foxmoor Lafayette, IN 47905
View additional info
Spacious home on 1/2 acre estate lot in popular Northridge SD - Hershey/East Tipp/Harrison Schools! Floor plan offers spacious rooms and multiple flex spaces including sunroom, office/den plus finished basement w/secondary kitchen & entertaining spaces. Recently updated kitchen including cabinetry, counters and appliance package. Spacious bedrooms w/ample storage. Screened porch, enlarged deck and private back yard.
$599,900
2280 Bunchberry Lafayette, IN 47905
View additional info
Welcome to your beautifully maintained home in the desirable Farmington subdivision! This immaculate residence offers a plethora of features that combine comfort, functionality, and style. Step inside to discover all-new bamboo hardwood floors that exude elegance and durability throughout the living spaces. Cozy up by the gas log fireplace in the open-concept kitchen and living room, where gatherings with friends and family are effortless. The oversized 3-car garage provides ample space for vehicles and storage, while the finished basement adds even more versatility to the home. Complete with a kitchenette, pool table, full bathroom, and two finished rooms, the basement is the perfect spot for entertaining or accommodating guests. The large master suite is a sanctuary of relaxation, boasting a large bathroom featuring a separate tub and shower for ultimate comfort. Spacious bedrooms offer convenience with a jack and jill bathroom, ideal for busy mornings. The kitchen is a chef's dream, featuring granite countertops, stainless steel appliances, and vaulted ceilings that enhance the feeling of space and light. A large mudroom/laundry room off the garage entrance adds practicality to the home's layout. With 3 bedrooms, 3 1/2 baths, and an office this home caters to every need. Close proximity to shopping and the interstate ensures convenience, while the tranquil surroundings of the Farmington subdivision offer a peaceful retreat. Don't miss the opportunity to make this stunning property your new home!
$325,000
7045 Sr 26 E Lafayette, IN 47905
View additional info
Beautiful & private retreat in Lafayette, Indiana! Built in 1999, with mature trees, 5 bedroom/3.5 bathrooms (very hard to find a true 5 bed home here usually!), a full basement, and almost an acre of land! Newly renovated bathrooms, quality metal roof, new shed, and new furnace just installed in 2022. Lovely .89 acre lot, located minutes from shopping, restaurants, and I-65. This move-in ready home with many quality upgrades recently, offers so much flexibility with both a living and family room, and multiple spaces that can be utilized for work from home or hobbies, etc. as well as large basement recreation areas. 2 car attached garage with space to add another additional garage, garden area, or playset. Fall & Winter offer stunning views of the Wildcat Creek & nature all around. All appliances and washer/dryer included. Check out the fully interactive 3-D virtual tour that is linked & schedule your showing today!
$409,900
2552 Wappo West Lafayette, IN 47906
View additional info
Tucked away in a cul-de sac on a 1/2 acre lot you will find this 4 bedroom 2.5 bath home with a den with over 3,000 sq ft of living space. Engineered hardwood flooring and tile on the main floor. Stainless kitchen appliances. Brand new never used gas oven/range. Microwave and garbage disposal also new in 2024. Dishwasher new in 2022. Deck new in 2023. New furnace and water heater in 2022. New A/C in 2021. Upstairs offers a large loft area, 4 large bedrooms each with walk-in closets. The main bedroom offers 2 walk-in closets plus an en-suite bathroom with double sinks and separate tub and shower. A full guest bath is also located upstairs. 2 car garage a large backyard great for entertaining. Sq ft per county tax records.
View additional info
Beautiful and newly constructed ranch home with over 1,900 square feet in Barrington Woods community that features 3 bedrooms, a den, a covered patio, a 3-car garage, split bedroom plan, and open concept living with ample space for entertaining. Great room features large transom windows and plank flooring that runs throughout all main living areas. Kitchen features quartz countertops, stainless steel appliances, a large island with seating, bright white upgraded cabinetry with soft shut cabinets and drawers, crown molding, staggered cabinets, ceramic tile backsplash, a large pantry, and easy access to mudroom area and garage entry. Primary bedroom features a dual vanity, walk-in tiled shower, and large walk-in California closet. There is a large covered patio and open patio for outdoor entertaining with a gas to grill hookup. Landscaping package and home warranty is included! All offers must be transferred to a Builder's Agreement
$494,900
6200 Helmsdale Lafayette, IN 47905
View additional info
Welcome to the BRAND NEW-MILAKIS HOMES Elizabeth floor plan nestled on a large corner lot in the eastsides Barrington Woods subdivision. Conveniently located minutes from SR26, I65, Purdue University, SIA, Hospitals, Shopping, & TSCâs Wyandotte, East Tipp, & Harrison schools. With over 3000 SF and 4 bedrooms & 2 ½ baths this home has space for everyone. Main floor highlights include: A 22x17 Great Room w/gas log fireplace w/ship lap surround, custom mantle, & LVP flooring; Mudroom w/lockers; A well-appointed Kitchen complete with all wood custom cabinetry, a 7 ½ ft island, tiled backsplash, under cabinet lighting, granite countertops, a walk in pantry, & SS appliances; A spacious Dining area; a Den w/ French doors; & a 16x13 Covered Back porch. Upstairs offers: A luxurious Ownerâs Suite w/tray ceiling, custom walk-in tiled shower, large soaking tub, dual sink vanity, linen closet, separate stool area, & large walk in closet; A 20x17 Bonus Room, 3 additional nice sized Bedrooms-all w/ WICâs, & a 2nd Full bath w/dual sink vanity. Other great features include: A 3 Car Garage w/ separate utility room; Full yard Irrigation; & a Kinetico Water Softener. End of April completion date.
$416,900
331 Haddington Lafayette, IN 47905
View additional info
Discover AMAZING! Donât miss the chance to make this incredible, all NEW 3 Bedroom, 2 Full Bath, 2028 Square foot Ranch style home where your story can begin! Breathtaking finishes, with features & upgrades galore! Open concept, with 9â ceilings, as well as a Gourmet kitchen w/ SS Appliances, Staggered Cabinets with Crown Molding & under cabinet lighting. Quartz countertops, Ceramic Tile Backsplash, expansive Kitchen Island, soft close drawers, & walk in pantry with custom shelving. Cozy up in the Great Room to the fireplace, or the bonus all season Sunroom. Master Bedroom & Bath ensuite, with a double vanity, gorgeous tile shower, & spacious walk-in California closet. Dual access from Master Suite to laundry room/mud room area. Luxury Vinyl Plank throughout the main living area. Faux Wood blinds, and a water softener to be provided as well. Exterior Features include a 3-car garage, stone elevation, full sod, and a fenced in back yard. Located in quiet & exclusive Barrington Woods, this location has perfect proximity to area amenities! Less than a mile to Wyandotte Elementary School and local library. Easy access to I65, Purdue University, hospitals, downtown Lafayette, restaurants, and shopping. All offers must be transferred to a Builder's Agreement.
$557,500
6125 Helmsdale Lafayette, IN 47905
View additional info
Welcome home to this amazing "better than new" home deep in the heart of Barrington Woods neighborhood on Lafayette's east side! The custom built Citation home has something for everyone! The charm of the craftsman exterior with custom stone and shake siding will bring you inside for more! Once inside you'll be in the front foyer with a flex room at the front of the home with double french doors. Use this as formal dining, a home office, or play/craft room! Walking on back on the luxury plank vinyl leads you to the open informal living area with open concept living with the great room, dining area, sun room and a chef's dream kitchen! Custom espresso cabinetry abounds in this kitchen with quartz counters, a full suite of stainless appliances, gas range, exhaust hood, walk-in pantry and eat up kitchen island bar, ample dining area for the largest of tables that opens to the great room area with plenty of area for seating. The sun room lets an abundance of light in and leads to the custom deck, perfect for enjoying the backyard privacy and woods. Upstairs you'll find 4 bedrooms including the oversized primary suite with spa-like bathroom with custom marble tiled walk-in shower and soaking tub, double sink vanity, plenty of storage and the walk-in closet. Two oversized bedrooms and a smaller one for a nursery or another home office complete the upper level with the laundry room also upstairs. In the basement, there is a large playroom, rec room area, a media room with plenty of space for double rows of seating and an 85 inch screen TV, another 5th bedroom with egress window and full bath. Storage rooms also complete the lower level. Oversized 3 car garage to store all your vehicles and garden tools! This is a must see!
$695,000
80 Bennington Lafayette, IN 47905
View additional info
Beautiful home with numerous updates. The home sits on 2.5 acres with a private tree lined backyard. The great room has a gas/wood burning fireplace, bar area and opens to the updated kitchen. The Zinn kitchen has an updated island, new Bosch dishwasher, new tile backsplash, an abundance of cabinets with pull outs, 2 ovens, views of the well landscaped backyard. The office offers built-ins. Laundry room is spacious, the new washer/dryer are negotiable. The 2nd floor offers 4 bedrooms or rooms to use to fit your needs. The primary bedroom updates include a stand-alone tub, shower, toilet, tile flooring. The bedroom opens to a private balcony. The lower level is nicely finished with bedroom, full bath, built-ins, rec room, lots of storage. Enjoy the grounds with salt water pool, automatic pool cover, multi-level decks, fence. The pool heater is new.
$412,000
324 Finsbury Lafayette, IN 47905
View additional info
BACK on the MARKET - no fault of the seller/home. Fantastic ranch home in Barrington Woods. This home is over 2200sf of finished living space; backs up to a densely wooded area, with no neighboring homes in the back. Sit in the sunroom and enjoy. This great room concept is an open layout across the back; great for entertaining and easy access to the sunroom. Peninsula counter in the kitchens gives both separation and continuity. Owner's Bedroom with owner's bath has double vanity, full ceramic tiled shower, private stool room with pocket door, and oversized, split closet complete with modular racks and shelving. The front bedroom is huge; currently fitted with a 12', monster quilting machine. This room has tons of uses/endless possibilities. Plenty of storage is available in the laundry, the pantry, and the drop-zone just off the 3-car garage. Garage has special, attic trusses for additional storage; this is complemented with a pull-down ladder. Easy to maintain vinyl plank flooring, especially with the installed central vac system! Don't miss the custom concrete patio across the back of the home, along with the sidewalk leading from the service door at the back of the garage. No detail has been missed in this terrific home. Come see it today.
$310,000
6244 Musket West Lafayette, IN 47906
View additional info
This beautiful ranch style home offers 3 spacious bedrooms, 2 full baths and over 2,000 sqft of living space. Located in the gorgeous Shawnee Ridge neighborhood, in West Lafayette, this home is perfectly placed near entertainment, Purdue University, I65 and much more. Enjoy the peaceful back deck, lined with mature trees to offer serene privacy.
$280,000
4212 Crest Lafayette, IN 47905
View additional info
Beautiful brick home conveniently located near shopping and restaurants. This 3bd 2 bath, with a den/office, has undergone many improvements. Updates include carpet, paint, exterior color and completely enclosing the private back patio. This classic home is bursting with charm and ready for new owners. Schedule your private tour today! Home is to be sold AS-IS. Seller can not close until mid/late May 2024.
$469,900
408 Haddington Lafayette, IN 47905
View additional info
This Jordan Custom Home is located at Barrington Woods Subdivision in Lafayette. Conveniently located close to hospitals and the interstate! This open concept home offers 4 Bedrooms and 2.5 Bathrooms! This two story home has an amazing entrance with vaulted foyer. Jordan Homes includes top of the line materials in all their homes which include quartz countertops, subway tiled backsplash and stainless steel appliances. A gas fireplace keeps this Livingroom feeling cozy and finished look with a wood mantel. The large master bedroom suite includes a gorgeous walk-in tiled shower, separate garden tub and walk-in closet. The laundry room is located right off the 3 car garage and has an additional built in locker system. Enjoy morning coffee under a large covered porch. Schedule a showing and come see this stunning new build!
Open House:
Saturday, 4/20 10:30-12:30PM
View additional info
Completely renovated walk-out ranch on a little over an acre waiting for you! Gutted down to the studs- this sprawling property has refinished original hardwood floors, new windows, plumbing, electrical, roof, paint, siding, HVAC, and mechanicals. Come take a look at this open-concept kitchen with a new backsplash, SS appliances, and a large island with a breakfast bar. Master suite with full bath and giant shower at the end of the home with its own private patio! 2 other bedrooms with another full bath upstairs and laundry room with butcher block countertops and storage. Windows on all sides of the property allow for an abundance of natural sunlight. Brand new deck perfect for nature watching or enjoying a beverage in the summertime. Travel downstairs to the basement to find the original gas fireplace, large flex space, and egress window if someone wants to add a future bedroom. 3rd full bathroom, and new utility room. Access to garage and outside through the basement as well. Step out to the back of the main home and find an additional property on its own separate utilities that has been completely renovated from the studs too! Perfect potential for additional future space for a rental or a place for relatives to stay when in town or long term! New sidewalk, landscaping, and fence on half the property for privacy. Come take a look at these breathtaking updates and renovations on your own slice of land. Realtors- See agent remarks.
$285,000
1560 Hemlock Lafayette, IN 47905
View additional info
Updated tri-level home featuring low-maintenance vinyl plank flooring on the main level comprising the living room, dining area, and kitchen. Enjoy a dining room with a charming bay window, a kitchen adorned with deep blue cabinets, stone countertops, and a stylish tile backsplash. Upstairs boasts three spacious bedrooms and a full bath, with the master bedroom offering a private half-bath. The lower level includes laundry facilities, an additional full bath, and a versatile rec room. Outside, find a partially fenced-in backyard. Inspections welcome, but sold as-is.
$173,000
2147 Ulen Lafayette, IN 47904
View additional info
Freshly painted through out with new light fixtures and flooring. Located in a nice neighborhood. Close to Vinton school. Great starter home or investment property. No FHA offers until after April 18, 2024 please.
$214,900
34 Prairie Lafayette, IN 47904
View additional info
Discover this ranch-style home nestled on a spacious corner lot in a quiet court setting. This charming residence boasts a prime location within walking distance to shopping, restaurants, medical offices, and public transport. Entertain with ease in the expansive open-concept living area, or unwind by the cozy fireplace with your favorite book. The property also features a versatile rec room complete with a private full bath, perfect for guests or a home office. The well-appointed kitchen offers ample cabinet and counter space, catering to all your culinary needs. Additional highlights of this must-see home include a formal dining room, ceiling fans throughout, beautifully landscaped grounds, three spacious bedrooms, two full baths, and central air conditioning. Don't miss out on this fantastic opportunity! Call today to schedule your personal tour before it's too late.
