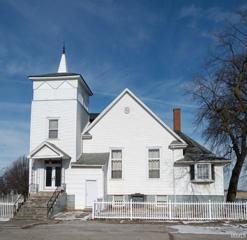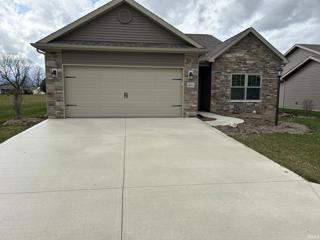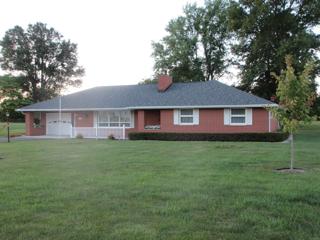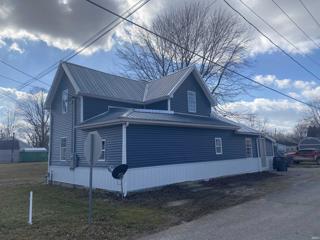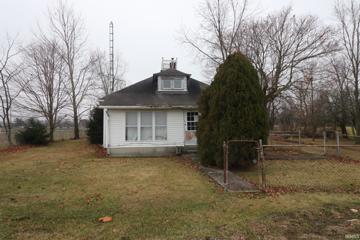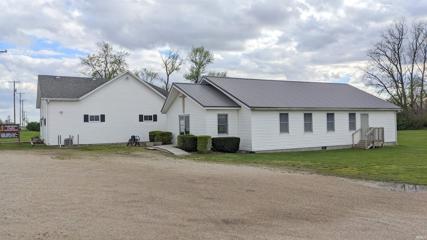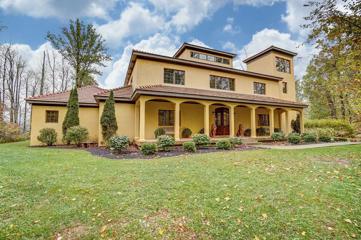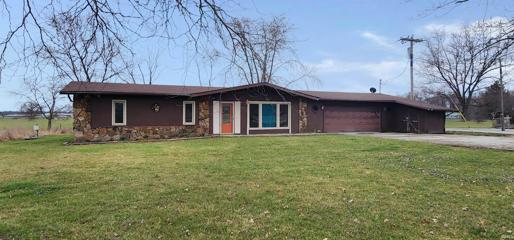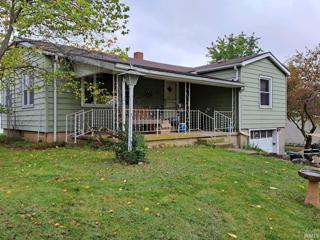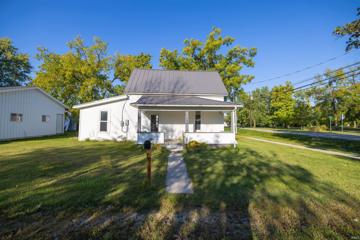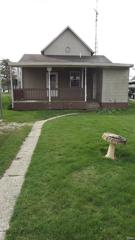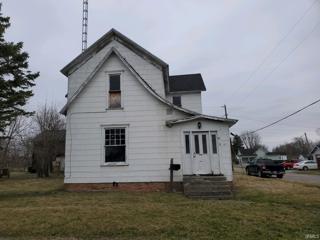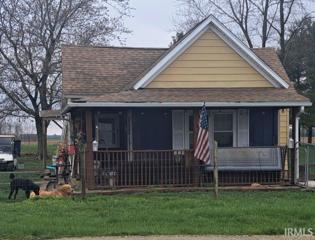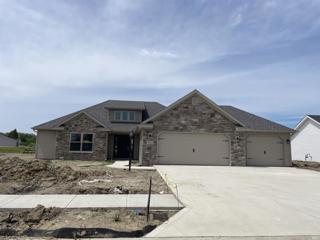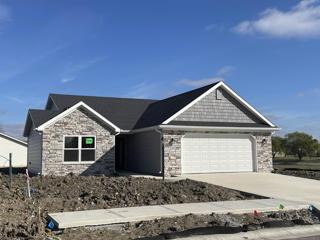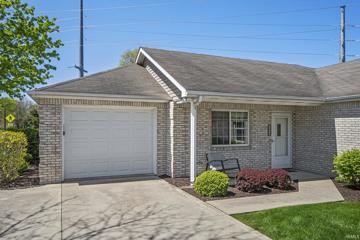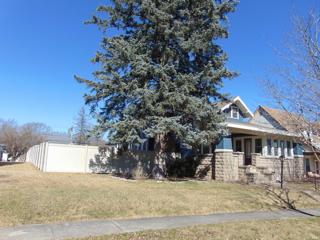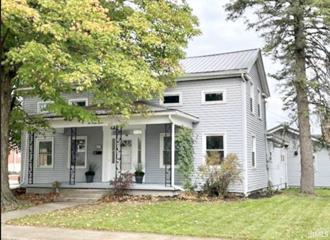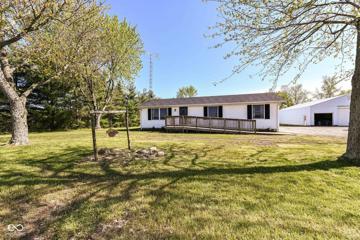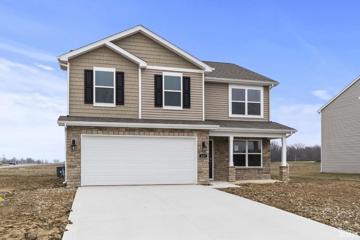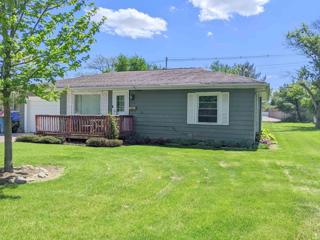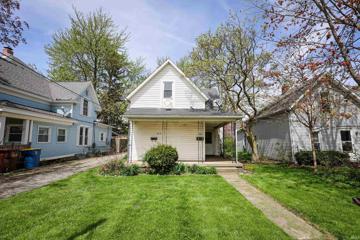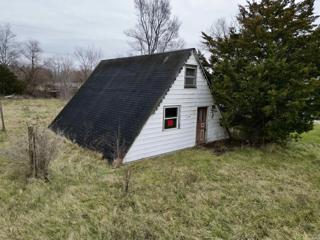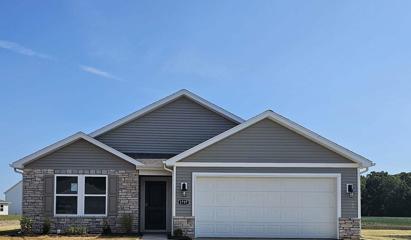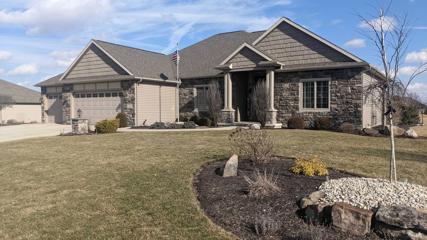Bryant IN Real Estate & Homes for Sale
We were unable to find listings in Bryant, IN
$125,900
317 E Jackson Monroe, IN 46772
View additional info
Corner lot with Great Potential. This Property presents a remarkable investment opportunity. The parcel has a huge yard providing potential for future development or renovation. This Property also offers versatile living space.
$257,870
406 Bahner Monroe, IN 46772
View additional info
Welcome Home to your BRAND-NEW Villa in the Monroe Meadows! This Open floor plan features 1,331 SQ Feet, 2 Bedrooms with walk-in closets, 2 Full bath, Master bath featuring a walk-in shower, along with a Tub/shower combination Spacious Livingroom with 9-foot ceilings connected to the dining room & kitchen! 2 Car finished garage with epoxy flooring! The Monroe meadows is a growing villa subdivision that offers a worry-free lifestyle with lawncare & snow removal maintenance! Come take a look to see what this villa has to offer!
View additional info
$134,900
125 E Sherman Redkey, IN 47373
View additional info
Don't miss this opportunity to view and maybe own this recently redone property with the potential to live in one unit and rent out the other or rent both units! 3 bed, 1 bath down and 1 bed with 1 bath upstairs. To many new updates to list all. Some include metal roof, plumbing, furnace, kitchen, beautiful bathrooms, siding, flooring and more!
$54,900
361 Highland Dunkirk, IN 47336
View additional info
This home features a 1.78 acre lot in town in Dunkirk, IN. This prime location is just a short walk from West Jay Elementary and sits right next to the city park! This is a two bedroom home with the possibility of a third. It has a spacious kitchen and large open-concept living room / family room. This property has endless amounts of potential and is ready for new owners.
View additional info
This property has served the community as a church for many years and could continue with a new congregation. It could easily be converted to a single family home as it already has a full modern kitchen with appliances and 1-1/2 baths. The 47x31 chapel has a beautiful wood cathedral ceiling. The fellowship hall portion consists of a 31x19 dining area with kitchen, a sitting room, and 2 bedrooms (or office space). There is one full bathroom with shower stall and a 2nd half bath. Heat and air conditioning is provided by 2 high efficiency furnaces. Situated on a nearly 2.5 acres, this corner lot has adequate parking and plenty of green space too. This property has been well cared for and has many possibilities. Come see it!
$1,450,000
11164 Erastus Durbin Rockford, OH 45882
View additional info
STUNNING AND SECLUDED, this Tuscan/Mediterranean inspired villa is BREATHTAKING. Mature trees provide a lovely canopy as you drive on to the property, which consists of 27 acres of woods and a creek. Designed by Chris Fokine of Fokine Construction, Shelter Island NY, every detail of the floor plan is thoughtfully designed for family living and entertaining. The gourmet kitchen features a double oven, Five Star gourmet range, and pot filler with a beautiful cherry island. The cherry custom woodwork includes the beautiful wall of pocket doors to the family room, overlooking the in ground pool. The foyer is magnificent and opens in to the dining area and the family room. The separately constructed master suite features slate and granite in the master bath, and a shower beyond your imagination! The upstairs features another 4 bedrooms with 3 baths, one being a Jack and Jill plan. There is a 17' ceiling, surrounded by windows for natural light, in the upstairs family area. If you want to slip away, and read, just go to the tower, and relax as you overlook the property. The ICF construction begins at 16' at the foundation, with the reading tower being 12' to the top. The clay tile roof is reclaimed from Union Station in Chicago. Don't miss this pristine property!
$114,900
5012 E Sr 124 Bluffton, IN 46714
View additional info
Rural Wells County property on one acre of land. Offering 3 Bedrooms, 2 Bathrooms, Large Family Room, Kitchen with newer cupboards, Dining Area, Living Room or Den and large Garage. Just a few minutes drive to Bluffton and Ouabache State Park. Seller will consider owner occupant offers only in the first 30 days of listing.
$58,888
309 E High Dunkirk, IN 47336
View additional info
View additional info
Being sold as-is. Move in, put the finishing touches on, and call it home. Kitchen cabinets with granite countertop, vinyl flooring, upstairs closets and fresh paint are just some of the recent updates. The roof, siding and windows were replaced in 2015. The house has been rewired and has a washer & dryer hook-up. The 2 car detached garage, with a 100 amp service and 8 inch reinforced concrete floor, is ready for your next project, a workshop, or just to keep your vehicle dry and out of the elements.
View additional info
MOVE-IN-READY HOME. The Heirs of the Hershel Baker ESTATE is offering for sale this home located at 518 W Huntington St. Montpelier, In on St 18. This home sets on 50 x 140 city lot....having a total of 1144 Sq ft. of Living space...with a total of 5 rooms, Home has a newer Gas Furnace and Central Air. Home comes with appliance...Come and take a look at what this home offers.
$42,500
157 S Broad Dunkirk, IN 47336
View additional info
Fixer upper! This property is over 2000 sq ft with 5 bedrooms and 2 bathrooms. It also has a spacious basement. Make it yours today!
$120,000
796 N 1 Dunkirk, IN 47336
View additional info
Nice little hobby farm with a cozy two bedroom home for a family starting out. Easy to heat and cool. Plenty of property to add on as your family grows. Has a brand new pump in the well house and new lines from the well to the house, just recently finished.
$349,617
1063 Farmington Bluffton, IN 46714
View additional info
Brand New Home in Bluffton's Newest Subdivision...Harvest Acres!!! This Spacious, Open Concept Home Boasts 1,896 Sqft Finished. Features Include: 3 Bedrooms - 2.5 Baths - 3 Car Garage - Open Concept - Chamfer Ceiling in the Great Room - Large Kitchen (Stainless Steel Dishwasher and Microhood Included) with Pantry - Painted Maple Custom Cabinets with Crown - Nice Size Primary Bedroom with Large Walk-In-Closet - Primary Bathroom with Double Sink and Walk-In-Shower - Gas F/A - C/A - Andersen 100 Series Windows - 3D Shingles and so much more, don't miss your opportunity! Schedule your showing today!
$279,834
1181 Evelyn Bluffton, IN 46714
View additional info
First Villa Built in Ideal's New Subdivision - Harvest Acres!!!! This villa will include yard maintenance and snow removal for a monthly cost - Features Include - 1,465 Finished Square Feet - 2 Car Attached Garage - Anderson 100 Series Windows - Very Open Concept - Gas F/A - C/A - Walk-In-Pantry in the Kitchen - Lots of Storage - Attic Pull Down Stairs with some Storage -Spacious Primary Bedroom with Private Bath with Walk in Shower, and Walk-In-Closet, Landscaping and Home Warranty Included - LVP Flooring - Custom Cabinetry - Ceiling Fans in the Great Room and Primary Bedroom - Vaulted Ceiling in the Great Room - Schedule your Showing Today!!
$150,000
225 W Spring Bluffton, IN 46714
View additional info
This convenient two-bedroom condo offers a truly exceptional living experience. Nestled directly across from the expansive 4-H Fair Grounds and the Wells Community Pool, this single-story residence places you at the heart of convenience, with seamless access to shopping, dining, and HWY 1. Step inside to discover a welcoming open floor plan, artfully designed to maximize space and foster effortless flow. The main gathering area seamlessly combines the living room, kitchen, and dining spaces, creating a harmonious ambiance for relaxation and entertainment. The kitchen boasts ample countertop and cabinet space, exuding both functionality and style, while an abundance of natural light floods the room. Indulge in the luxury of the large bathroom with walk in shower. The main bedroom also impresses with a generously sized walk-in closet, offering ample storage for your personal belongings. Don't miss out on this rare condo offering.
$218,500
211 E Wiley Bluffton, IN 46714
View additional info
Spacious 1.5 story 3 bedroom 2 bath home located in East Bluffton has approx. 2600 square feet of living area plus a large unfinished basement. The home is situated on 2 city lots with 6' vinyl privacy fencing. In addition, there is a detached 2 car garage with alley entrance. Updates include vinyl siding in 2019, complete new kitchen in 2015, major rewiring in 2015, new AC in 2016, many new vinyl replacement windows in 2019 and many others. This home features large rooms with loads of storage, open and heated front porches, interior and exterior entrances to the basement. Upper level is spacious 3rd bedroom area with full bath and 3 large closets. Fireplace not functioning.
$204,900
227 W Cherry Bluffton, IN 46714
View additional info
Stop the Car! You donât want to miss this beautiful home in downtown Bluffton, completely UPDATED. NEW metal roof, NEW high efficiency heating system, NEW paint and flooring throughout, NEW lighting, NEW remodeled bathrooms and kitchen with NEW stainless steel appliances, and NEW washer and dryer. Extra storage over the 20x24 attached heated garage with a paved driveway. Located within steps of churches, shopping, restaurants, public library and Bluffton Regional Medical Center! Schedule your showing today!
$319,900
5812 E 300 S Hartford City, IN 47348
View additional info
Welcome to this charming 3-BR, 2-BA ranch-style manufactured home nestled on expansive 10-acres, offering both comfort and potential. Encompassing 6-acres of agriculturally land, currently receiving crop rent. Recently updated in 2023 with fresh carpeting and paint, new roof in 2021, and an HVAC system upgraded in 2016. TWO expansive pole barns: the first measuring 38x27 at the front and 27x27 at the back, and the second boasting a generous 60x40 footprint. These versatile spaces offer endless possibilities for storage and/or workshops. Whether you're drawn to the allure of country living or seeking a picturesque retreat, this property presents a rare opportunity to own a slice of serenity with ample room to grow and thrive.
$289,900
621 Hagrid Bluffton, IN 46714
View additional info
New Construction by D.R. Horton in the Parlor Bluffs Community with the Bellamy Plan. D.R. Horton, Americas Builder, presents the Bellamy plan. This open concept, two-story home features 4 large bedrooms and 2.5 baths. The home features a half turn staircase situated away from the foyer for convenience and privacy, as well as a wonderful study that can be used as the perfect office space! The kitchen offers beautiful cabinetry, a large pantry and a built-in island with ample seating space, perfect for entertaining. The oversized, upstairs bedroom is the star of the home and features a deluxe bath with ample storage in the walk-in closet. The remaining 3 bedrooms and laundry room round out the rest of the upper level. All D.R. Horton Fort Wayne homes include our Americas Smart Home® Technology.
$145,000
1306 W Central Bluffton, IN 46714
View additional info
Ranch home with 3 bedrooms and 1 bath. Some updates this home offers are: flooring, front door, garage door and opener with keypad, newer central air unit. The back yard has a vinyl fence which offers privacy. Appliances stay with the home but pre-owned appliances are not warranted.
$99,995
911 W Market Bluffton, IN 46714
View additional info
Discover versatile living at 911 W Market St, Bluffton, INâa charming multi-family home that adeptly combines comfort with convenience. This property, encompassing 1,953 sqft, offers a layout that can function seamlessly as either a single-family home or a duplex, featuring two bedrooms and one bathroom on each floor. A little bit of elbow grease and updating will make this an ideal property. Nestled on a peaceful alley in the heart of Bluffton, the location of this home allows easy access to local amenities. Enjoy short strolls to various shopping and dining options, ensuring all your essentials and leisure needs are just moments away. The property also includes a detached one-car garage providing additional storage and convenient off-street parking. Whether you're looking for a home that can accommodate extended family, seeking an investment opportunity, or desire the flexibility to rent out part of your home, 911 W Market St offers endless potential in a friendly, vibrant neighborhood. This is more than just a place to liveâitâs a place for lifeâs new chapters to unfold. Explore the possibilities today!
$29,900
4005 N 100W Decatur, IN 46733
View additional info
Unique A-Frame house in Decatur is available. This home is a handyman special and is ready for someone to give it its own touches. Seller financing may be available for the right offer.
$264,900
1737 Kensington Bluffton, IN 46714
View additional info
New Construction by D.R. Horton in the Parlor Bluffs Community with the Harmony Plan. This 3 bedroom 2 bathroom single story home boasts an open concept living space. This home features a large Bedroom 1 with walk in closet and dual vanity bath. Enjoy your kitchen with a walk in pantry and an island that is open to the connected dining space. An added feature to this home is the extra large mechanical room. Photos representative of plan only and may vary as built.
$485,000
1533 Treyburn Bluffton, IN 46714
View additional info
Immaculate well cared for 3 bedroom, 3-1/2 bath ranch style home over a finished basement. The kitchen is open to the dining and great room. Kitchen offers custom hickory cabinets with upgraded granite countertops and glass tile backsplash. There are lots of windows in the dining area for natural lighting. The spacious living room with the corner fireplace can be easily viewed from the kitchen. The wood flooring ties this area all together. The oversized 15âx15â main bedroom offers a tray ceiling. In the master bath you will enjoy the nearly 6âx11â walk in closet with 11â ceiling for top bar seasonal clothing, separate his and her vanities, and huge tile shower with full length glass door and bench seat. The finished basement offers daylight windows, full bath, office with large closet (which has been used as an extra bedroom), exercise room, 25âx19â family room, and equipment/storage area. Three car attached garage has finished interior with a pegboard wall, and pull down stairway. Just to mention some of the other highlights: full stone front; Anderson windows; 6â exterior walls; 2âx12â floor joists; 9â and 10â interior ceiling heights with crown molding; bathroom wall heaters; mudroom âdrop zoneâ at the back door; high efficiency furnace and central air. At the rear of the home is a 10âx18â covered patio with ceiling fan, and a connecting 14âx36â patio with updated landscaping. With this limited space for description, it is hard to get all the features listed!
