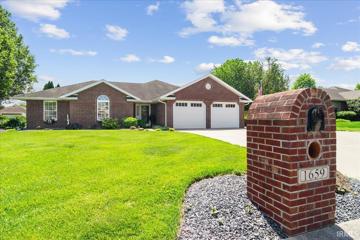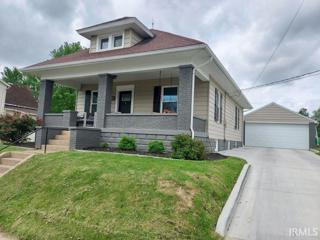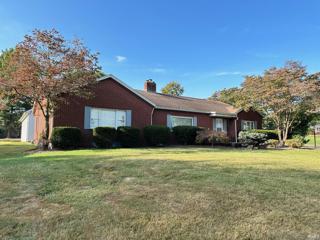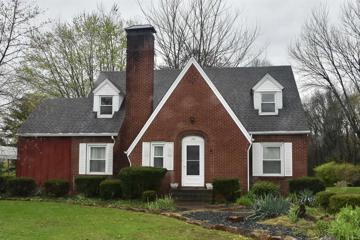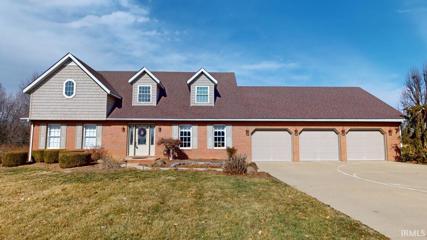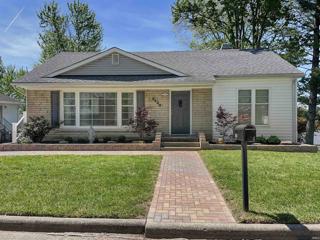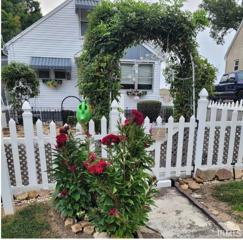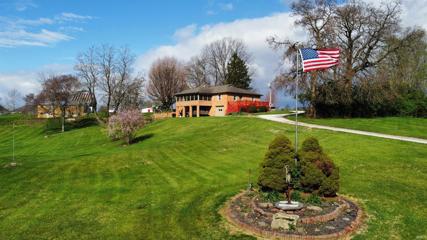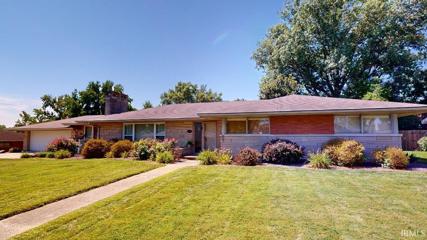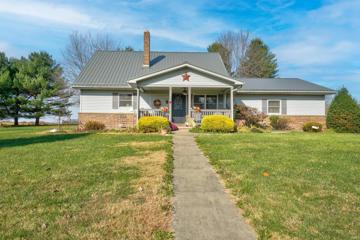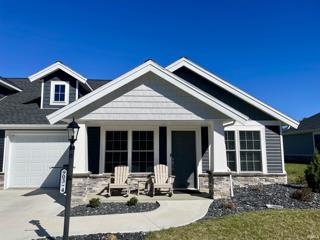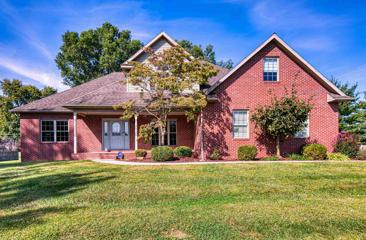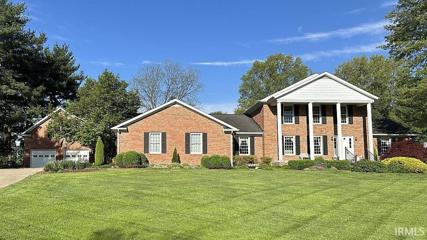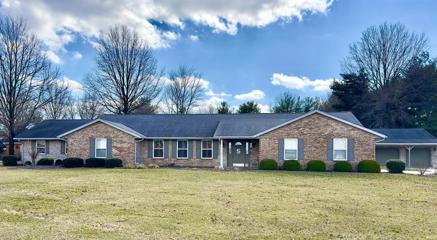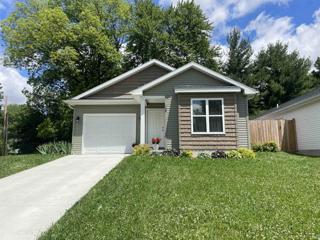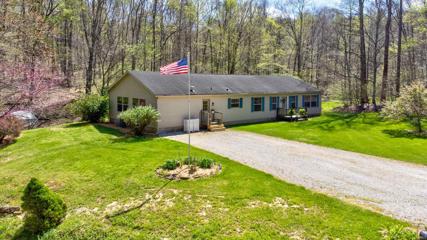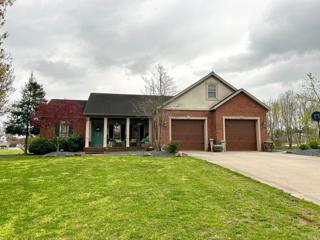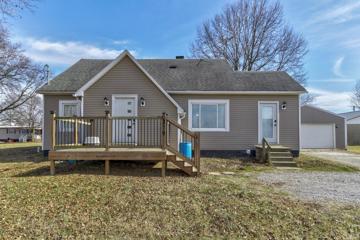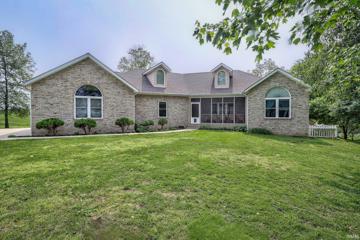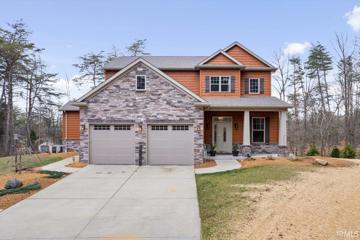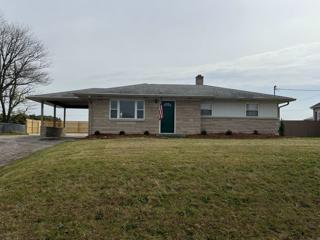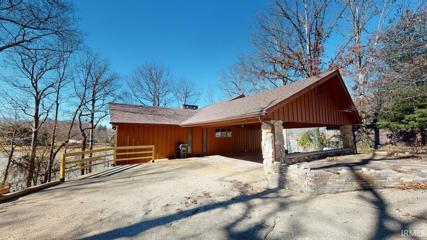Bretzville IN Real Estate & Homes for Sale
We were unable to find listings in Bretzville, IN
$290,000
1659 White Oak Jasper, IN 47546
Open House:
Sunday, 5/19 1:00-3:00PM
View additional info
Introducing this charming all-brick home featuring a desirable split floor plan with three bedrooms and two and half baths. Enjoy ample natural light in the cozy sun porch, perfect for relaxation or entertaining. This home offers a blend of comfort and functionality with its open floor plan. Dining room has a sliding door leading out to the secluded patio. Half bath also serves as the laundry room with a stackable washer and dryer which is included and only 2 years old. The overhead garage doors and microwave are 2 years old. Dishwasher is 6 months new. Driveway has an extra parking pad.
$227,000
1621 Jackson Jasper, IN 47546
Open House:
Saturday, 5/18 11:00-2:00PM
View additional info
Situated in a convenient location near downtown Jasper is this beautifully renovated home inside and out. The updated design features an open floor plan. Almost every detail of this home has been updated from the replacement windows, siding and shutters to the extra mini split unit making the upper level confortable. The attractive interior finishes of this home including floor covering, new drywall and fresh paint, light fixtures, cabinets and counter tops, new bath fixtures, tiled back splash and so much more make this home literally move in ready with no projects left to complete. Features include 3 bedrooms and 2 full bathrooms, a full unfinished basement with a bath rough in and a 2 car detached garage with a spacious concrete driveway. There is also a rear patio for entertaining and enjoyment as well as a spacious welcoming front porch. The upper level includes the second full bathroom, the 3rd bedroom, a large walk-in closet that could also be used as another room as well as the wide open hallway that would make a great office space. Included is the dishwasher, microwave, refrigerator, range, washer and dryer, all window treatments and Murphy Bed in bedroom 2.
$349,900
1245 W 6th Jasper, IN 47546
View additional info
Lots of room to spread out. This 4 bedroom/3 bath home has an abundance of living area. The spacious kitchen/dining room features a center island and lots of cabinets and counter space. If this isn't enough room then there is a basement which is climate controlled by multiple mini-split units. The 2+ car detached garage features radiant floor heat and another full bath. As an additional bonus there is a upstairs efficiency apartment. Located on a large corner lot with a nice sized backyard.
$240,000
1721 Newton Jasper, IN 47546
View additional info
Motivated Seller!! Own a large home with character within walking distance of downtown Jasper and the Parklands. Featuring 3 huge bedrooms and 2 1/2 bathrooms, a large dining room and kitchen this home has plenty of space. Best of all there is a newly remodeled basement with a full kitchen and half bath! Updates include new basement windows, a new electric water heater and new 200 amp electrical. You can find hardwood floors under the second floor carpet. Included with the sale of the home are 2 refrigerators, 2 ranges, a dishwasher and a microwave. Outside you will love the detached 2 car garage, shaded backyard and fenced patio.
$239,500
1808 Newton Jasper, IN 47546
View additional info
Newly Renovated Home in Jasper, Indiana Experience the charm and convenience of this beautifully renovated home in Jasper, Indiana. With three bedrooms, one and a half baths, and the potential for an additional upstairs bathroom, this property combines modern aesthetics with practical design. Enjoy new flooring, a cozy living room fireplace, and top-of-the-line kitchen appliances, including a new washer and dryer. Fresh paint and ample storage throughout the home ensure a turnkey solution for comfortable living. Situated in a prime Jasper location, this home is ideal for families and professionals seeking a blend of tranquility and community. The property boasts a two-car garage, a full basement, and a scenic backyard with fresh landscaping and a brick patio, perfect for outdoor entertainment. Nearby schools, shops, and cultural attractions, along with easy access to outdoor activities, make this upgraded home a perfect choice for those looking to make their home in this vibrant community.
$350,000
1735 W 5th Jasper, IN 47546
View additional info
One-owner, quality built home by Andy Klem features a split bedroom floor plan with spacious, tucked away primary suite and 2 other bedrooms on the opposite side of the main floor. The expansive kitchen and dining area is the hub of the home and could be opened up further to the adjacent living room. Kitchen offers abundant cabinetry, breakfast bar, and a 10 ft walk-in pantry, plus there's a generous dining area for your whole family. From this vantage point, you have a perfect view of the picturesque backyard, with not a neighbor in sight. Enjoy the bonus finished living space the walkout basement has to offer and features such as higher ceilings, woodburning stove for cooler months, and the convenience of a half bath. There are multiple areas for storage and your own workshop, plus a room plumbed for an additional kitchen for future plans. Step outside the basement and find an open patio and a recently finished covered deck addition. The backyard is optimal for family fun and also includes a newer shed for your outdoor storage needs. This home has been well-kept and well-maintained with new HVAC 2023, water heater 2020, newer vinyl plank flooring on main floor, routinely serviced chimney, and solid wood doors.
$449,700
980 W 20th Jasper, IN 47546
View additional info
Location...Location...Location! This home is conveniently located in Country Club Estates in Jasper, IN close to the schools, walking path and shopping. If you are needing more space inside or out, then you are sure to appreciate the 1.2 acre lot and the 4 spacious bedrooms this beautiful property has to offer. As you enter the inviting foyer, you will notice the wonderful open staircase. The living room is to the left of the foyer and the formal dining room is to the right. The kitchen and breakfast nook area overlook the nice backyard. All kitchen appliances are included. The laundry is next to the kitchen and includes the washer and dryer. The large main level master suite features a walk-in shower with a separate jetted garden tub. Upstairs you will find 3 additional oversized bedrooms and a full bath. The walkout basement is completely finished with a rec area, gas log fireplace, bar, full bathroom and an additional room which could be used for toys, storage or an office. The 3 car garage lends a ton of space for extra storage!
$237,000
2405 Sunset Jasper, IN 47546
View additional info
Prepare to be captivated by this stunning residence where design and quality meet. Once inside instantly feel the sense of awe and be greeted by a remodeled custom kitchen that will leave you breathless. Custom crafted cabinets are a testament to the craftsmanship, complemented by quartz countertops and stainless steel appliances. But it doesn't stop there with Pergo flooring thorought the dining, living areas and the main level bedrooms. The freshly painted walls, ceilings and modern lighting fixtures create an ambiance of modern living. Want even more details this home is equipped with 3 built-in TVs adding a special touch for all your entertaining need and gatherings. The bathroom is complete with a timeless charm with meticulously selected tile tailored to the mid-century era. Enjoy the convenience of a main floor laundry area, while two sets of patio doors open to the outside deck which overlooks a serene double lot shaded by mature trees and a new outdoor shed. The exterior has been updated with vinyl siding and windows, a new brick walk way and expanded driveway enhance the curb appeal and energy efficiency. The upstairs has been recently finished to be a bedroom or add more flex space, living space or storage but with every fine detail as the main level. The unfinished basement hasn't been overlooked as it features a newer 200 amp electrical service, plumbing, and tankless water heater. Attention to detail is evident in every aspect of this home, offering a lifestyle of comfort and style.
$168,900
2624 Birk Jasper, IN 47546
View additional info
This home is located near shopping centers, schools, walking paths and resturants on Jasper's Northside. Home is well maintained (very clean) with newer flooring (WOOD FLOORING , VINYL AND CARPET), updated appliances, solar hot water heater, and gas furnace. Living Room has a Red leather Reclining Couch with Love seat and flat screen TV, electric fireplace, LARGE ARMOIRE, an enclosed front porch with ABUNDANT FURNITURE, an eat-in kitchen, and a full basement. Upstairs extra large bedroom boasts a large walkin in closet. This bedroom could possibly be divided into two bedrooms. This BEDROOM contains A SLEEP NUMBER BED, TWO DRESSERS, and a FLAT SCREEN TV. The BASEMENT has a HALF BATH on CONCRETE FLOORS. SECURITY SYSTEM is included. Outside you have a large carport the entire length of the house. It is professionally landscaped with a LARGE BACKYARD for family and friends. Come checkout pieces of marked furniture that are too numerous to list and stay with the home.
$585,700
1089 N 400 W Jasper, IN 47546
View additional info
Country living on acreage minutes from town! You will fall in love with the peaceful 14.82 acres that are located in a highly sought after area. The house, constructed in 1959, is a meticulously maintained 3-bedroom, 2-bathroom brick home that boasts 2,940 square feet of living space with a finished walkout basement. The views from the screened in porch will have you wanting to spend every sunrise taking in the views.The basement boasts a second kitchen, a full bathroom, along with a potential 4th bedroom. Looking for rental income? 4 of the 5 outbuildings are being used as storage rentals, offering 32 rental spaces. The basement could even be converted into a separate living space as it has a separate entrance. This property also has great development potential.
$269,700
3209 Leslie Jasper, IN 47546
View additional info
Ready to move? This 3 bedroom, 2 full and 2 half bath sprawling ranch offers immediate possession! Conveniently located close to schools, restaurants and shopping on the north side of Jasper, IN. Plenty of space for everyone with the spacious living room and den located on the main level. The kitchen lends an abundance of cabinetry and counter top space plus a pantry. There is extra seating at the attached bar beside the breakfast nook area. The inviting dining room features unique corner display cabinets and a sliding door leading to the recently poured large patio. Venture downstairs to find a rec area, large bar, half bath and a storage room. The attached 2 car garage and fenced yard are icing on the cake!
$310,000
582 E 36th Jasper, IN 47546
View additional info
This charming home in Jasper, Indiana, offers the perfect blend of country living with the convenience of city amenities. Situated on a generous 1.74-acre lot, this property exudes a rural atmosphere while being just a stone's throw away from stores, restaurants, and schools. Upon entering the front door, you'll be greeted by the warmth of beautiful hardwood flooring and a captivating cathedral ceiling that extends to the upstairs landing. The open landing overlooks the spacious living room, creating an inviting and open atmosphere. This home features three bedrooms and two bathrooms, providing ample space for your family's needs. Additionally, the full finished basement adds extra living and storage space, making it perfect for various activities and uses. Recent updates enhance the home's value and comfort, including a new metal roof installed just two years ago, ensuring long-lasting protection for your investment. The new air conditioning and furnace installed in 2021 provide efficient climate control throughout the year. Storage is not an issue in this home, as it offers an abundance of storage space, perfect for organizing your belongings and keeping your home clutter-free. If you're looking for a spacious home that combines the charm of the countryside with the accessibility of city amenities, this property in Jasper, Indiana, could be the perfect place to call home. Don't miss the opportunity to experience the best of both worlds in this lovely residence.
$240,000
903 Reyling Jasper, IN 47546
View additional info
Websters defines idyllic as 1: Pleasing or picturesque in natural simplicity. 2. or Living in Autumn Creek Villas. Welcome HOME. This cute and quiet neighborhood on Jasper's north side is located near it all! Whether shopping, education, or recreation, this like new 3 bed, 2 bath condo is less than 2 years old, barely lived in, and ready to go. With a 1 car garage, storage attic, and multiple closets, there is more than enough room to be comfortable. The laundry room, cleverly designed with a sliding barn door for space optimization, is conveniently located adjacent to the 1-car garage, complete with attic space for additional storage. If you're in search of a home that combines low maintenance with single-level living, look no further. This property could be the perfect fit for your lifestyle. Don't let this opportunity slip away! Lots of value here for the buyer looking for more.
$597,000
3289 St Charles Jasper, IN 47546
View additional info
SELLER TO PROVIDE UP TO 2% (WITH A MAXIMUM OF $12,000) TOWARD BUYER'S BUYDOWN OR CLOSING COST AT THE TIME OF CLOSING. THIS OFFER IS CONTINGENT UPON AN ACCEPTED OFER BY 6-17-24. Welcome to this delightful home located in the heart of Jasper. The large corner lot and central location is a hard to find gem. This 4 bedroom home has many features that you are looking for. Desirable floor plan, updated floor coverings and an abundance of natural lighting only begins to describe the beauty of this home. The eat-in kitchen has been updated with top of the line cabinets, tile flooring, gas cooktop, and stainless steel appliances. The formal dining room/den/office adjoins the kitchen. Enjoy your large deck overlooking the backyard that is accessed off the kitchen area. The main floor master suite features recessed lighting, walk-in closet, double bowl sinks, walk-in shower and a garden tub. Rounding off the main level is a half bath, large living/family room and laundry room complete with cabinets. The open staircase brings you to the spacious upper level, 3 additional bedrooms and a full bath. The 4rd bedroom is a 12 X 23 bonus room over the garage. Completing the home is a roomy lower level with a large theater, family room, full bath and oversized storage area. This home must be seen to truly appreciate all it has to offer.
$725,000
3265 Foxridge Jasper, IN 47546
View additional info
Nestled in the picturesque Grassland Hills Subdivision in Jasper, Indiana, this magnificent home offers a luxurious and spacious living experience. Boasting 5 bedrooms, 3 full baths, and 2 half baths, this residence sits on a generous .89-acre lot, providing ample space for outdoor activities and relaxation. Upon arriving, you'll be greeted by a stately covered front porch, setting the tone for the elegance that awaits within. The open staircase welcomes you into the heart of the home, where the living room seamlessly connects to the dining room, creating an inviting and cohesive living space. The open concept continues in the family room, complete with a gas log fireplace, a breakfast nook, and a gourmet kitchen adorned with tiled backsplash, granite countertops, and top-of-the-line JENN-Air appliances. The main level also features a master bedroom suite with a walk-in closet and private bath, as well as an additional bedroom conveniently located near a recently remodeled bathroom with a walk-in tiled shower. The convenience of main-level laundry adds to the practicality of the home. One of the highlights of this residence is the expansive Florida room, surrounded by two outdoor patios and an enticing inground pool. The enclosed pool equipment room and half bath are conveniently located next to the pool. This is the perfect setting for entertaining guests or enjoying tranquil moments in the comfort of your own home. Venture up the open staircase to discover three more bedrooms and a full bath with double vanities. Two walk-in attic spaces provide abundant storage options for all your belongings. The finished basement adds another dimension to this already impressive home, featuring a wet bar, a recreational area, a wood burning fireplace, and a convenient half bath. A separate utility/storage area with walk-up access to the outside adds functionality to the lower level. For added convenience, the 2-bay attached garage is strategically located next to the kitchen, simplifying the task of bringing in groceries. As if that wasn't enough, the property also includes a carriage home with a studio apartment. The two-bay garage in the carriage house provides extra enclosed parking, and a woodshop area behind the garage is a delightful bonus. Conveniently located close to schools, shopping, restaurants. Gutter guards on home and carriage house.
$464,000
4536 W 150 N Jasper, IN 47546
View additional info
Need space both indoors AND outdoors? Located between Jasper & Ireland you'll certainly find it in this 2,900+ sq. ft., one story home situated on almost 1 1/2 acres. Indoors you'll enjoy 4 bedrooms, 3 full bathrooms & one half bath. From the front door, the floor to ceiling stone fireplace will invite you to stay for a while. The kitchen is designed with custom Shamrock Cabinetry, granite countertops and the richness of the Knies Sawmill flooring throughout the kitchen, dining and living rooms will make you feel warm and cozy. Just off the kitchen with access to an outside entrance is a half bath and laundry room. A spacious master ensuite was added and includes a jetted soaking tub, walk-in closet, additional water heater and adjoining office space. This home is uniquely designed for flexibility to have a private bedroom, living room, outdoor access to a patio, and bathroom with handicap accessible amenities. Outdoors it can't get much better than an all brick detached 2 car garage with a covered porch and spacious workshop/hobby area. The concrete parking area provides plenty of space to turn around and the entire back yard is fenced. The amenities are many, the storage is abundant, and there is space that will appeal to everyone!
$229,700
108 W Ohio Holland, IN 47541
View additional info
This charming 3-bedroom, 2 full bathroom home, nestled in Holland, Indiana, is a gem waiting to be discovered. The residence boasts an inviting open floor plan, seamlessly connecting the living, dining, and kitchen areas into a cohesive space ideal for family gatherings and effortless entertaining. Each bedroom offers comfortable living quarters, with the master featuring an en-suite bathroom for added privacy and convenience. The additional two bedrooms share access to a full bathroom. Natural light floods the interior, highlighting the thoughtful design and attention to detail throughout the home. The property includes a convenient one-car garage, providing secure parking and additional storage solutions. This property presents an excellent opportunity for those seeking a welcoming and comfortable home. Note: the home was artificially staged, furniture does not currently reside in the home.
$389,000
11129 Road Birdseye, IN 47513
View additional info
30 Acres!!! Bordering Patoka Lake's US Forestry Land!!! Breathtaking Patoka Lake area, this 30 acres of natural beauty is just 1 mile from South Lick Fork boat ramp, a few miles from the main entrance of Patoka Lake, 20 Minutes from French Lick or Jasper, convenient access to restaurants and winery which are just up the road. In addition to its prime location, this property offers a wealth of recreational opportunities, including excellent hunting, hiking trails, and ATV trails, perfect for outdoor enthusiasts of all ages. Situated within a vast recreational area, residents can indulge in activities such as boating, fishing, hiking, kayaking, canoeing, swimming, and camping, ensuring there's never a dull moment. Consider this property for short-term rental investment as well! Create walking trails for guests, provides ample parking for boaters, offer land for hunters, and let the kids explore the creek that meanders through the property. With endless possibilities for outdoor adventures, this property is sure to attract visitors seeking a memorable getaway. Ideal for Investment or just to call it HOME, this would be the perfect place to raise a family, feels secluded and plenty of room to roam! Home has been meticulously maintained and offers 3-bedroom, 2-bathroom with 2400 sq. ft. Huge family room with fireplace, living room, master ensuite with a large walk in closet. A Kitchen Made for Gatherings! This kitchen is designed with convenience, an island that adds both extra workspace and a spot for meals, all seamlessly connected for an amazing flow. A family gathering or a quiet meal at home, this kitchen is sure to please. Updates include new flooring in the living room and master, freshly painted kitchen cabinets, new tankless water heater, and a newer central air unit. This property offers peace and quiet while being close to all the fun activities.
View additional info
Vacation every day in this stunning custom-built home on 4.5 acres with private lake in southern Dubois County! This amazing multi-generational home built in 2016 is actually two homes connected by a huge four car garage with three overhead doors. The total living space of the two homes is over 4000sf with 5 (possibly 6) bedrooms, 3 full and 3 half baths, two kitchens, two living and dining areas, and two laundry rooms. The main house has a 2/3 basement for all your entertaining needs with poured walls stamped to look like brick and 10' ceilings. There is also a poured 3' crawlspace for tons of storage. The kitchen cabinets are all custom-built by Amish carpenters. A huge kitchen island with conveniently placed sink and dishwasher is the hub of this thoughtfully designed kitchen. The open concept living area of the main house has vaulted ceilings that soar to 11 feet at the highest. The heating and air is provided by an efficient geothermal system. Never worry about storms with the built in Generac whole house generator. No detail was spared in the building of this paradise! Both sides have covered front porches and covered back patios. Enjoy evenings soaking in your hot tub on the back patio while enjoying the view of your own private lake. The lake has its own beach, dock, and is fully stocked with bass, bluegill, and catfish. Hurry and make this fabulous retreat your own!
$495,000
5070 W Alder Creek Jasper, IN 47546
View additional info
This beautiful home is located in Arrowhead Ridge subdivision in Ireland! The split floor plan offers 4 bedrooms and 3 bathrooms, 2 fireplaces, upstairs loft and cedar closet, granite countertops in kitchen, a full finished walk-out basement with a wet bar and an abundance of storage. The home has lots of room to entertain with a large deck with new trek decking, an in-ground L-shaped pool and stone sitting area! The home sits on 1.5 acres with a large backyard and playset.
$145,000
319 N Washington Dale, IN 47523
View additional info
Check out this home located in the heart of charming Dale, IN! This home is bursting with potential and offers a fantastic opportunity for those seeking to create their dream space in a small-town setting. This home offers 5 bedrooms and 2 bathrooms with just over 1,800 square feet of living space. Situated on a generous lot, this residence features a detached 2-car garage and an inviting open front porch, perfect for enjoying the outdoor surroundings. As you step inside, you're greeted by a spacious living room adorned with hardwood flooring, large windows bathing the space in natural light, and a cozy ceiling fan to keep you comfortable year-round. The adjacent dining room and kitchen area, complete with tile flooring, offer the ideal setting for gathering with loved ones and entertaining guests. Three generously sized bedrooms on the main floor, along with a bonus room, provide ample space for relaxation and privacy. One of the bedrooms even features its own en-suite bathroom with a convenient stand-up shower. Completing the main floor is another full-sized bathroom with a shower/tub combo, ensuring convenience for residents and guests alike. Upstairs, two additional spacious bedrooms await, offering many different possibilities to suit your needs. Laundry facilities are located downstairs in the unfinished basement, offering ease and efficiency in your daily routines. Outside, an open patio provides the perfect spot for enjoying outdoor dining, hosting summer barbecues, or simply unwinding within the spacious backyard. Don't miss out on the opportunity for this home with tons of potential in a quiet, countryside setting!
$420,000
18739 N Quail Dale, IN 47523
View additional info
Welcome to your dream home in the heart of the Meadow subdivision in Dale, IN! This stunning property offers the perfect blend of comfort, style, and outdoor oasis living. As you approach the residence, you'll be greeted by a spacious driveway leading to the attached 2-car garage and a charming screened-in front porch, perfect for enjoying those warm summer evenings. Step inside and be welcomed by the spacious living room adorned with beautiful hardwood flooring, a tray ceiling, and large windows flooding the space with natural light. Adjacent to the living area is the inviting eat-in kitchen boasting a generous breakfast bar, matching appliances, and ample cabinet storage, making it an ideal spot for gathering and entertaining. The spacious primary bedroom is a retreat in itself, featuring carpeting, a tray ceiling, large windows, a walk-in closet, and a luxurious en-suite bathroom complete with a twin sink vanity, large tub, and separate shower. Two additional spacious bedrooms on the main floor offer plenty of room and closet storage, accompanied by another full-sized bathroom for convenience. Completing the main level is a dedicated laundry room with cabinet storage and a convenient half bathroom. Descend to the fully finished walkout basement where endless possibilities await with two large rooms suitable for family or entertainment space, an additional bonus room with vinyl flooring, and another full-sized bathroom with a shower-tub combo. There is also a possibility of two more bedrooms downstairs. Step outside to discover your private oasis featuring a screened-in back deck accessible from the kitchen, an open deck for soaking up the sun, and a covered patio with an outdoor kitchen overlooking the inviting inground pool, perfect for hosting gatherings or simply unwinding after a long day. Embrace the joys of outdoor living with fishing opportunities in the two ponds, a playground for the little ones, a cozy fire pit area for gathering with friends and family, and even ziplining. To top it all off, this home comes equipped with solar panels, offering energy efficiency and cost savings. Don't miss your chance to own this extraordinary property where every day feels like a vacation!
$850,000
10330 E Gramwood Celestine, IN 47521
View additional info
Rustic, luxurious and fabulous! Nestled on it's own block of 3.27 wooded acres this stunning 2019 (like new) 2-story craftsman home showcases cedar colored siding, complimented with cutface stone...it makes you feel like you are pulling up to your own lodge. This mood and tempo is carried throughout to provide your comfort and enjoyment. You are greeted with a pillared foyer opening up to your living space created specifically for your needs: quiet nook, cozy up to a fireplace, a chef's kitchen delight to enjoy dinner and entertaining. Many upgrades: transoms, double crown molding, luxury vinyl flooring, quartz countertops, custom soft close cabinetry, 10' ceilings, infrastructured with speakers and a smart home w/updated ipads. There is a convenient drop-zone and half bath from the garage entrance. The best awaits in the master bedroom suite! The custom wood feature wall and sliding barn doors lead you thru a designer walk thru closet to a bathroom oasis featuring a light up mirror make-up space, double vanities, step up aroma therapy jacuzzi framed with a stone wall and skylight, tiled walk-in shower w/real rain shower head and jets offering you the comfort you so deserve. Upstairs brings 3 spacious bedrooms, full bath with jacuzzi tub, and a bonus commons area. Venture downstairs to a second master suite with it's own tiled jetted walk-in shower, theater and lounge providing movies, food, games and fun for family and friends. The outside provides extension to living space and entertaining with a covered deck off the kitchen and covered patio off the basement. You are located an hour from Louisville, Evansville or Bloomington and 20 minutes from Jasper or French Lick. The ambience on your own 6 wooded lots, professional landscaping and sandstone walks ensures utmost privacy and tranquility while offering an array of luxurious features in the subdivision of Woodland Hills that is nestled in a finger of Patoka Lake.
$202,500
4862 N Us 231 Jasper, IN 47546
View additional info
Just on the out skirts of town & ready for immediate possession, sitting on over 1/3 of an acre of land, sets this fine, 3 bedroom home, just waiting for a new owner. Several updates have been done to this home. Such as a new Septic System, blown in insulation, nicely painted walls, updated bath & very clean updated hardwood flooring. There is a full unfinished walkout basement that leads to the private back yard, where sets a nice yard barn to store all those extra items.
$315,000
10911 E Mona Huntingburg, IN 47542
View additional info
Don't miss the stunning lake views from this delightful 3 bed, 3 bath home in Lake Helmerich Village. The large living room on the main level offers a beautiful stone fireplace and vaulted wood ceilings giving it a lodge-like feel. Step out to the deck overlooking the lake and soak in the sun as well as the extensive views. The master suite offers a full bathroom with tiled shower as well as a spacious walk-in closet. You'll also find another bedroom, full bath and staircase to the cozy loft which could be used for an office. The fully equipped kitchen is a great place to prepare meals while having a view through the breakfast bar and dining area. The finished walk-out basement lends plenty of room for entertaining with a wet bar, family room, cozy fireplace and rec area. The third bedroom, laundry and another full bath complete the basement. If you've always wanted a lakefront home with a natural and serene setting, this is a must see. Through the HOA enjoy the 2 swimming pools and 7 lakes. Roof 2020, Gutters 2021. Furnace 2020, A/C 2020
