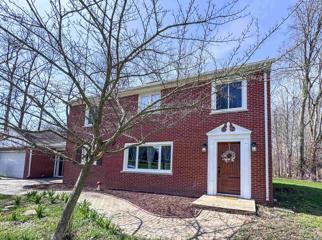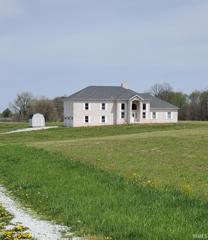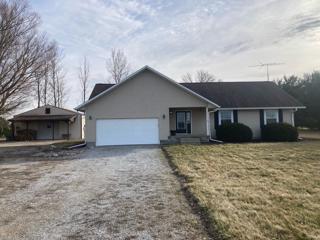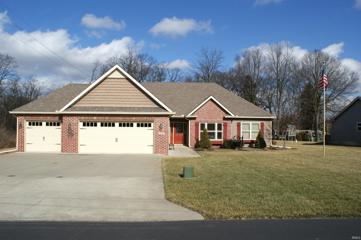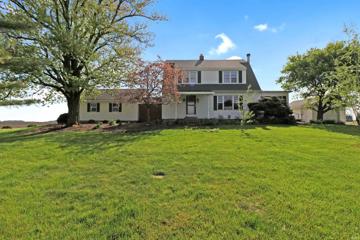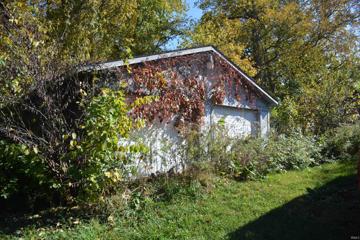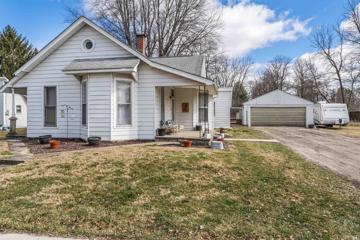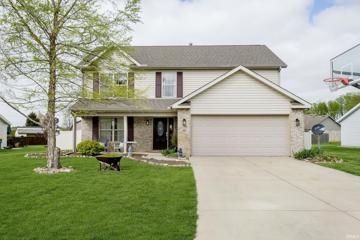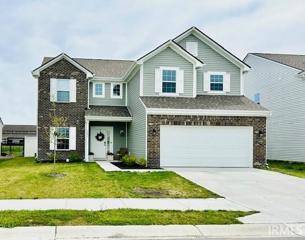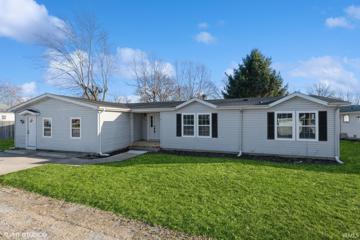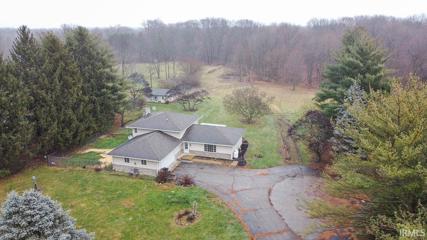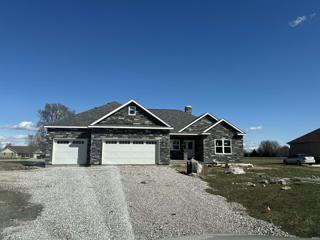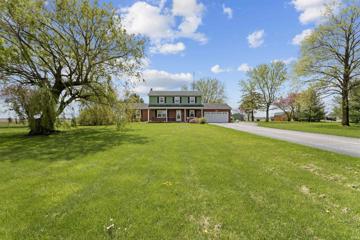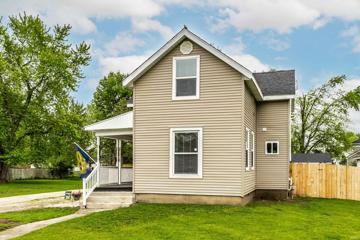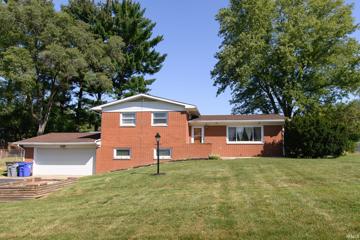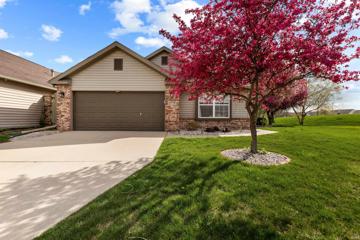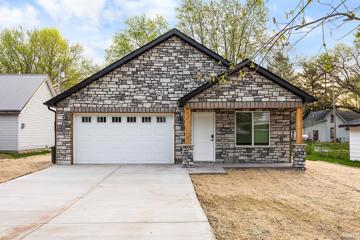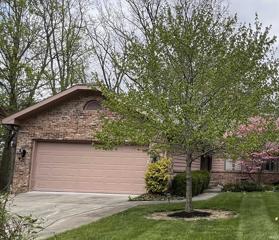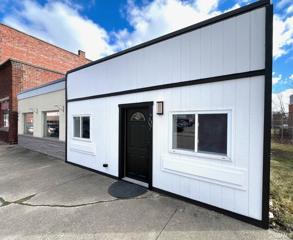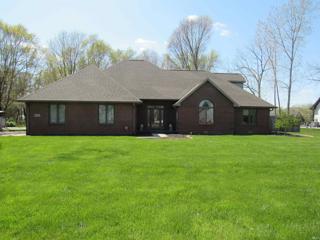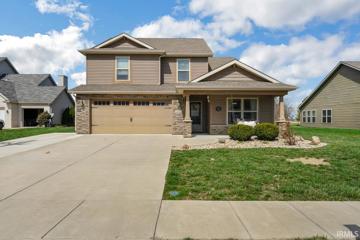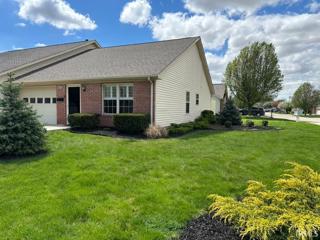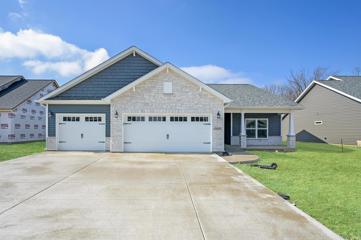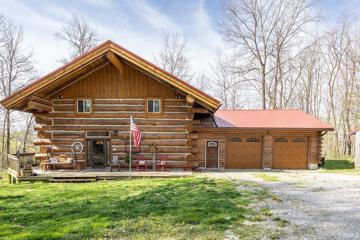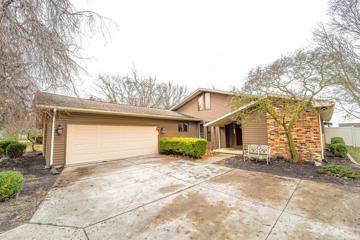Boyleston IN Real Estate & Homes for Sale
We were unable to find listings in Boyleston, IN
View additional info
Enjoy your own private piece of the country on 5.3 acres. This all brick two story 3 bedroom 2 bath home awaits. Breezeway/Sunroom with unlimited possibilities has double sliding glass doors and connects the house to the 2 car garage. Let your adventures explore nature and discover fun with creek access winding through the lot. Open concept first floor with stunning floor to ceiling double sided stone fireplace at it's center. Enjoy the warmth and glow of the fireplace from every room! Eat in kitchen with abundant dining space and countertops are perfect for family gatherings and entertaining. Large windows let the lovely outdoor scenery in. 3 large bedrooms bedrooms each with walk in closets and private home office on 2nd floor all feature beautiful hardwood floors. Fully remodeled full bathroom on main level. Oversized mudroom / laundry conveniently located on main level.
View additional info
Beautiful Executive style home in Western School District with many amenities. Kitchen and family room have stunning 16 ' ceilings with gorgeous two-side fire place and includes a 75" tv mounted in family room. Main bedroom 1st floor with garden whirlpool tub to relax in. Huge open loft up the stairs possible tv or sitting room. Two large bedrooms with separate bath for both rooms. 2 car attached garage. Huge basement with one area that is framed and plumbed for a bathroom. The other area in basement appx. 43 1/2 X 15 1/2 could be rec room or 2 bed rooms. 10 X 10 storage barn with a Bush Hog and Belly Mower for a John Deere 10-25 R Tractor that goes with the house along with all the equipment for the tractor. House has 2 EL water heaters. Plus push mower and yard equipment.
$304,900
10483 W 150 S Russiaville, IN 46979
View additional info
This amazingly updated 3 bed/2 bath home sits on 1 acre of land in the western school district. In 2021 the whole kitchen was updated, including granite countertops and new laminate flooring. The bedrooms also received new carpet in 2022. It features a large pole barn, an attached 2 car garage, and a spacious back yard. The laundry room and back deck make this a complete package. Make this oasis your home today!
$344,900
110 W 3RD Burlington, IN 46915
View additional info
Come see this beautiful home with 3 bedrooms and an office (that could be converted back into a bedroom), 2 full bathrooms, and a 3 car garage. Open living/dining/kitchen area has soaring 15 foot ceilings, with 9 foot ceilings in the bedrooms/bathrooms. Included in the sale of this lovely home is the safe in the primary bedroom walk-in closet, and the bookshelves in the office. Home also has a full house Generac 13 KW generator, and a natural gas line on the back patio for the outdoor grill (grill is also included in the sale.) The outside features a storage building in backyard, a lattice covered patio and gutter guards. Home has a NOAA weather station that remains. New owner could continue to do the monthly data upload to provide weather data to NOAA.
View additional info
Enjoy the tranquility of rural living! This charming farmhouse sits on a quiet country corner. The outside grounds are a nature lovers paradise! Take a dip in the pool (propane heater included), tend to your fruit trees, raise chickens (and other small animals) in the chicken coop, or enjoy an afternoon nap under the huge Weeping Willow tree. With a heated attached garage, and two additional outbuildings, you will have plenty of space for projects. Inside, you will find a well appointed kitchen for preparing meals and baking. Relax in front of the beautiful wood burning/gas log fireplace! Enjoy the chillier sunny days in the comfort of the beautiful sunroom. Use the gas or wood burning furnace to stay cozy all winter! Schedule your showing today!
$125,000
4801 E 400 Cutler, IN 46920
View additional info
POTENTIAL DREAM HOME!!! This property offers a multitude of possibilities! Current home is situated on almost 4 heavily wooded acres with a full walkout basement. Walkout basement is constructed with a 14" block foundation, includes existing well and septic that is on file with Carroll County. Property also includes a 2 car detached garage and a 32x42 Pole Barn with gravel flooring. Hidden just behind and below is a creek that runs through the property too. Could potentially salvage home or tear down and use existing foundation. So many possibilities!!!! CASH ONLY MUST SIGN HAZARDOUS PROPERTY CONDITION RELEASE PRIOR TO SHOWING!
$197,000
168 N Plank Rossville, IN 46065
View additional info
Nestled in the heart of Rossville, this delightful 3-bedroom home offers a perfect blend of comfort, character, and modern updates. Boasting nearly 1500 sq ft of living space and a generous yard, it provides ample room for relaxation and entertainment. As you step inside, be greeted by the warmth of hardwood floors and the charm of original details throughout. From the inviting living room to the formal dining room, every corner exudes a sense of timeless appeal. The kitchen has been thoughtfully remodeled in 2023 to enhance both style and functionality. With new countertops, sink, cabinets, hardware, backsplash, flooring, trim, and drywall. Rest easy knowing that the electrical system has been updated, including a new service line, panel, and breaker box. Additionally, the HVAC system has been recently inspected and serviced for optimal comfort and efficiency. Please note that the sale is contingent upon the seller finding suitable housing.
$375,000
23 Freeman Rossville, IN 46065
View additional info
Gorgeous home with plenty of space. When you step inside you will feel right at home. Downstairs you have an office area, or den. Walk into the kitchen with tons of counter space and separate pantry. Dining area and the living room with a gas log fireplace. Upstairs you have laundry and all 4 bedrooms. Primary suite has vaulted ceilings, standup shower, a walk-in closet, and a balcony overlooking the inground heated pool that is open and ready for summer. Pool liner is new and the automatic cover was replaced about a year ago. You wont want to leave home with this backyard retreat. Fresh paint, newer flooring. This is one to see!
$349,000
1451 Bigleaf Sheridan, IN 46069
View additional info
Why wait to build when you can move in now! This 2 year old home has so many features that you will fall in love with! You are immediately greeted with a beautiful open floor plan that offers plenty of natural light. Additional spaces on the main level include an office/den area, a dreamy sunroom that looks out to your fenced backyard offering privacy with open patio and main floor laundry. Upstairs, there is a bonus loft area, 4 bedrooms, and 2 full bathrooms. This is the perfect home for a growing family close to parks, trails, and minutes from shopping.
$258,900
517 Center Mulberry, IN 46058
View additional info
Welcome to this like-new home in the town of Mulberry! This updated residence has modern amenities and thoughtful renovations throughout. The interior is fresh and inviting where no detail has been overlooked. There is new flooring, paint, fixtures, outlets and more. The kitchen has new countertops, cabinetry, and stainless steel appliances. The home has two new HVAC systems, a new roof and new water heater providing peace of mind for years to come. The updated bathrooms add a touch of elegance. Part of the home is a manufactured home while the other half is a stick built. The add on area has a bedroom, bathroom and a separate living area. The back yard has a new fence and new deck. Schedule a showing and see this beautiful home. This is a Fannie Mae Homepath property.
$335,000
2648 S 350 W Kokomo, IN 46902
Open House:
Thursday, 5/2 5:30-7:00PM
View additional info
HOME OPEN HOUSE THURSDAY 5/2 5:30 to 7 PM. NEW Roof, NEW interior paint, NEW flooring, NEW main level bath vanity, many NEW light fixtures, NEW garage access door, NEW trim main level & basement, NEW drywall basement. Enjoy immediate possession of this 3-4 bedroom situated on just under 6 partially wooded acres, complete with creek access and in Western School District. Main level features large great room, mudroom, and half bath all floored with hardwood flooring. Just off the kitchen is a large enclosed porch. You will find three large bedrooms & two full baths on upper level. Walk out lower level is composed of multiple rooms including a 4th bedroom/bonus room option, bath, large laundry area, family room with wood burning fireplace & walk out access to back patio. Additional amenities include 2 full & 2 half baths, an attached 2 car garage as well as a bonus detached garage, fenced in portion of yard, & an adorable 8X8 shed or coop. Home placement on land allows for privacy. Offers will be reviewed no earlier than May 6, 2024
$459,000
4378 S 200 West Kokomo, IN 46902
View additional info
In Cotswold Hills, the Ashlee III floorplan by Kirakoffe Homes stands, shell complete. this home offers you the opportunity to choose your finishes for the interior. A 3-bed, 2.5-bath ranch, 2050 sq. ft. to craft your vision. Covered porch and back patio, den, cathedral ceiling, fireplace and 3 car garage. Personalize your finishes, your home, your life.
View additional info
What a fantastic property!!!! Situated in rural Tipton County, close to US 31, on nearly 3 acres, is this beautiful 2 story home complete with 2 car attached garage and 2 out buildings! 4 bedrooms, 2.5 baths. One out building is currently being used as a chicken barn and does have a chicken run. The other is a 2+car garage. Detached garage has cement floor, power and is insulated. Property also offers an enclosed sunporch for beautiful country views and covered open back porch with a privacy fence to enjoy space for a large hot tub. This home has a bonus second living space family room you will love! Pear tree, 3 apple trees, large garden, volleyball court, play set, fire pit and basketball goal.
$275,000
327 W Wyandotte Mulberry, IN 46058
View additional info
Welcome to a modern country home nestled in the heart of Mulberry. This delightful home offers the perfect blend of modern comforts and country charm. The spacious kitchen features sleek stainless steel appliances, ample counter space and lots of cabinets. Whether you're preparing a family meal or entertaining guests, this well-appointed space provides everything you need. The main level bedroom, located just off the living room, offers a tranquil retreat with an abundance of natural light. Venture upstairs to discover three more bedrooms, each offering its own unique charm and comfort. The fenced-in backyard is a true oasis, providing a private space for outdoor enjoyment. Whether you're hosting a barbecue with friends or simply soaking up the sunshine with a good book, this outdoor area offers endless possibilities for fun and relaxation. The 2-car garage with its spacious layout offers versatility for hobbies, storage needs, or even the potential for a workshop or studio space.
$254,900
3610 W Alto Kokomo, IN 46902
View additional info
Classic Brick Tri-Level on over 1/2 Acre, Located in Western Schools! 2,034 sq. ft. 2/3 Bedroom Home with 2 Full Bathrooms! Very Large Rooms! 2 Car Attached Garage! Country Setting but Very Conveniently Located!
$290,000
1779 S Valley View Kokomo, IN 46902
View additional info
This home in Hunters Cove sits on a large lot in a quiet cul-de-sac, overlooking hole #14 of Wildcat Creek Golf Course. Inside, you'll find a bright Great room with cathedral ceilings and a cozy gas log fireplace. The Kitchen has new countertops, new stainless steel appliances, and laminate flooring. The dining area has a peaceful view of the backyard. The Ownerâs suite includes a walk-in closet, dual vanities, and a stand-up shower. There's also a spacious 2nd bedroom and a big office/den. Donât miss the Sunroom and back patio. Recently painted inside and out, this home is a real find with a low $90/month HOA fee covering lawn maintenance and snow removal.
$290,000
105 N Railroad Colfax, IN 46035
View additional info
Upon entering this new construction by Jabes Homes, LLC., youâre invited by the Flat blue stonework, that is truly impressive! The open concept floorplan and luxurious main bedroom suite make it a perfect choice for anyone looking for a modern and comfortable living space. The attention to detail with gloss finished porcelain flooring, quartz countertops, tile backsplash, and pendant lighting in the kitchen adds a touch of elegance that is hard to find. This home offers both style and durability, making it a wise investment for anyone in the market for a new home. Come experience the beauty and functionality of this home firsthand!
$324,900
3275 Woodhaven Kokomo, IN 46902
View additional info
Highly sought after condo in Woodhaven Villas! This beautiful 2750 square foot condo presents a large great room with vaulted ceilings and a custom fireplace, nice kitchen with a breakfast bar, dining room, den, the master suite with a gorgeous, recently remodeled, custom bath, and a walk-in closet, an additional bath and hardwood floors throughout. The laundry room with a pantry, and the 2 car garage complete the main floor. The fully finished, walk-out basement has a large family room, a bedroom with en-suite bath, a large room that would be great for a theater room or 3rd bedroom, and a large storage room. Enjoy one of the best views in the neighborhood of the golf course and woods along with frequent wildlife sightings from the upper and lower decks. Carefree, gracious living awaits the next owner!
$119,900
207 Main Colfax, IN 46035
View additional info
Welcome to your trendy downtown retreat in Colfax! This stylish home seamlessly blends modern design with efficiency, offering a commercial zone with residential comfort. The exterior is white with black accents, leading to a sleek interior featuring vinyl plank flooring, white walls, and a black ceiling. The kitchen dazzles with white cabinets, black handles, and stainless appliances, while the bathroom exudes sophistication with a white vanity, black fixtures, and a stylish circular mirror. The main bedroom features a charming entry barn door along with a sliding door to the backyard, complete with a cozy fire pit. Don't miss out on this perfect blend of style and convenience. Only about 20 minutes south of Lafayette.
$429,900
3005 Timber Valley Kokomo, IN 46902
View additional info
This beautiful 1 1/2 story brick Timber Valley home is ready for it's new owners. This home provides 4 bedrooms (with option for a 5th), 3 full baths, formal dining room, remarkable spacious kitchen with beautiful cabinetry, large living room with fireplace, 3 season sunroom over looking back yard. Main floor primary suite has a walk in closet, sliding glass door to deck, garden jetted tube and stand alone shower. There is an additional bedroom and office on the main floor. There are an additional 2 bedrooms on the 2nd floor. This homes boasts a 3 car garage with heat. Back deck overlooks the beautiful backyard with a secluded privacy fence. This home offers many updates including: newer roof, gas stove 3 yo, refrigerator 4 yo, garbage disposal, microwave 4 yo, front and patio doors 1 yo, hardwood 8 yo, gas fireplace insert 3 yo, 2 yo a/c. The home has a whole house generator. The furnace has electronic air filter with uv light. Take a looks at this fabulous home in Western school district.
$369,900
3205 Crooked Stick Kokomo, IN 46902
View additional info
Welcome to your dream home nestled within the highly desired neighborhood of The Greens at Wildcat, overlooking the lush greenery of hole number 5 at the esteemed Wildcat Creek Golf Course. This captivating 4-bedroom, 2-story residence features over 2,200 square feet of meticulously crafted living space. As you enter the main level, where the master suite awaits with its indulgent amenities including a sprawling walk-in closet, ceramic walk-in shower, raised double vanities, and a tray ceiling. The heart of the home, the spacious kitchen, beckons with its gleaming granite countertops, complemented by staggered kitchen cabinets crowned with exquisite molding, and enhanced by the warm glow of over and under cabinet lighting. Equipped with stainless steel appliances, culinary delights are effortlessly prepared in this beautiful kitchen. Entertain with grace in the dining room or utilize it as a den, its charm accentuated by double doors and a tray ceiling. Unwind by the warmth of the gas fireplace in the expansive great room, where gatherings are illuminated by the natural light streaming through generous sized windows. Ascending the staircase, discover three additional bedrooms and a versatile loft area, providing ample space for relaxation and recreation. With its prime location on the Wildcat Golf Course and within the esteemed Western Schools district, this residence embodies the perfect fusion of elegance, comfort, and convenience. Embrace the lifestyle you deserve in this unparalleled sanctuary of sophistication and charm.
$199,900
1214 Chestnut Lebanon, IN 46052
View additional info
Now available, Stable Walk Condo. This 2 bed, 1 bath condo has been very well cared for. Open floor plan with a great flow. Features include: neutral paint, engineered hard word flooring throughout the main living areas. Spacious kitchen with soft close cabinets and drawers. Walk-in shower, counter height bathroom vanity. Nice size master bedroom with a huge walk-in closet, attached garage and large deck. This condo comes fully applianced including but not limited, electric range, microwave, refrigerator, dishwasher, washer, dryer and water softener. All showings to be Scheduled online through showingtime with your favorite Realtor!
$394,900
2155 Maple Leaf Kokomo, IN 46902
Open House:
Sunday, 5/5 1:00-3:00PM
View additional info
JUST COMPLETED.....Majestic Homes offers the SANGRIA floor plan in Western Schools in NEW AUTUMN WOODS SD. BRAND NEW one story home offers convenient and easy living. Beautiful stone and vinyl exterior this home offers large Great Room with trayed ceiling in Great room and large open kitchen with flush bar island for everyday eating along with dining area. Stainless steel appliance package. Master bedroom with master bath offering large tiled walk in shower, double vanity, along with extra large walk in closets. Two additional bedrooms and full bathroom at other side of house. 13x23 Covered Porch in back for watching deer and wildlife in wooded area behind house which backs up to pond. 3 car garage.
$370,000
5248 S 275 West Cutler, IN 46920
View additional info
Welcome to your secluded haven nestled on a serene dead-end road, boasting a captivating custom-built log cabin with unparalleled views of the majestic Wildcat Creek. This nature lover's paradise offers tranquility and seclusion, where the symphony of diverse bird songs and the presence of abundant wildlife envelop you in a calming embrace. Perched on over an acre of land, this retreat promises unmatched privacy and a connection to the natural world. Yet, convenience is never far away, with shopping and dining options just a scenic 15-minute drive from your doorstep. Embrace the rustic charm of the log cabin, enhanced by its spacious interior and soaring ceilings that invite the outside in. The primary bedroom is located on the second floor. It is open loft style to the main house. A wall and door can be built to close off this room. An additional bedroom on the second floor is also open and can be walled off. There is a sunroom with an awesome view of the creek located off the mud room. This room has logs that are part of the house that have been notched creating areas for decorations. Be sure to notice the custom-built cabinet in the mud room with the cutout of a creek in the lighted table top. The large logs allow the windows throughout the house to have a nice shadow box appeal. A large 2-car attached garage, complete with 10-foot-high ceilings, provides ample space for storage and hobbies, ensuring both functionality and comfort. The back of the garage has a hobby/craft room with amazing light and views of the creek from the windows. The barn was built about 7 years ago. The sellers are leaving behind logs that had been purchased to add on to the house. Escape the hustle and bustle of city life and immerse yourself in the serenity of this idyllic sanctuary, where every moment is a celebration of nature's beauty. (Additional information regarding the property in MLS documents) Inspections are welcome, property to be sold as is.
$310,000
2517 Locust Kokomo, IN 46902
View additional info
Welcome to your dream home! This spacious 3-bedroom, 2.5-bathroom residence offers nearly 2,400 square feet of living space, featuring updated flooring. The living area is adorned with a cathedral ceiling and a cozy fireplace, complemented by a spiral staircase leading to a loft. The kitchen is a chefâs delight, boasting Corian countertops, soft close cabinetry, and convenient bar seating. The master bedroom includes a large walk-in closet and a luxurious private bathroom with a dual vanity and marble shower. Step into the 4 seasons room and bask in the picturesque views of the country setting and pool area. Outside, youâll find a fiberglass pool with an electric cover and slide, perfect for entertaining guests. Additional amenities include an oversized garage, fenced-in yard, shed, grill and smoker, ensuring endless possibilities for outdoor enjoyment and relaxation. Donât miss the opportunity to make this your forever home!
