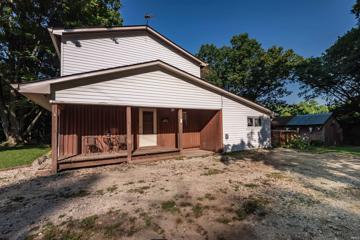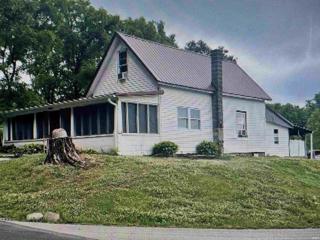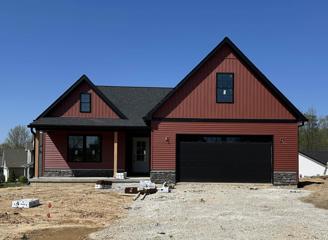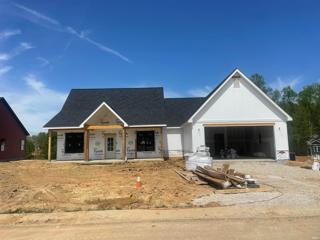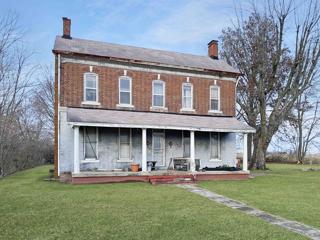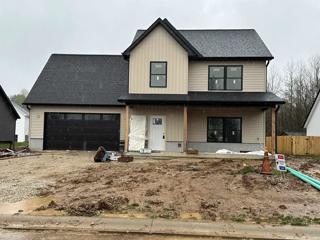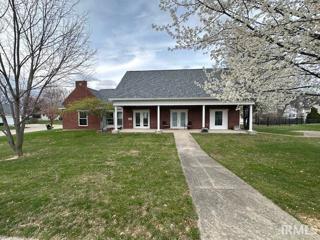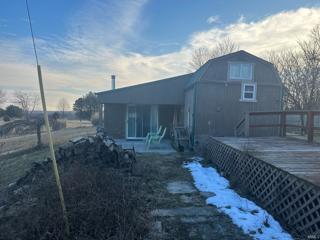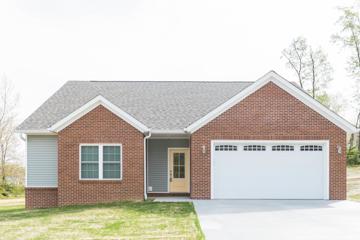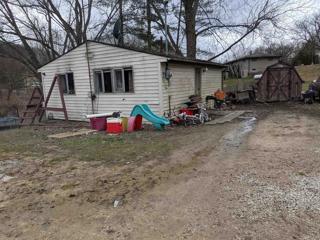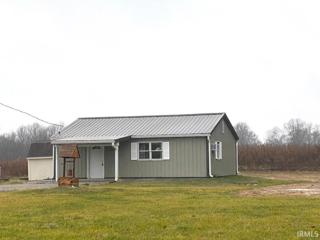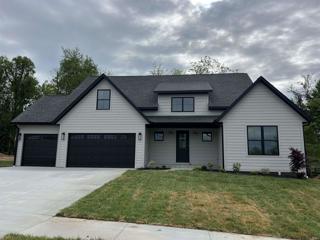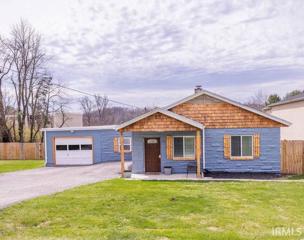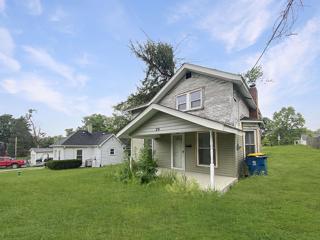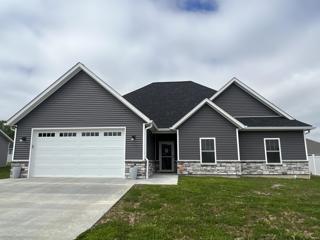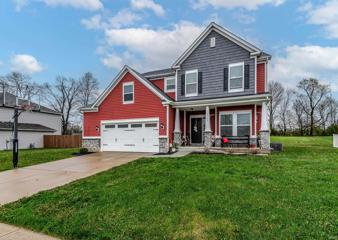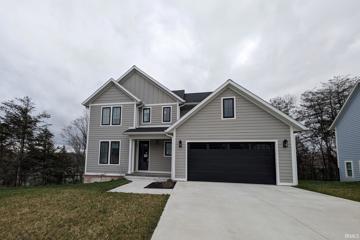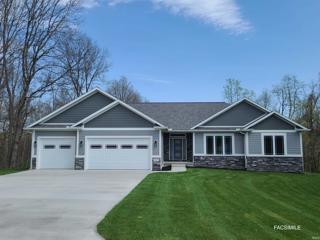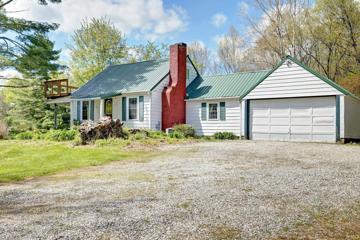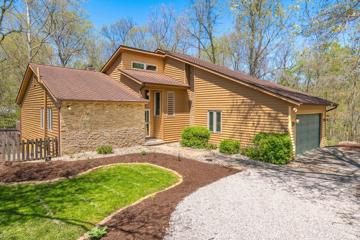Atkinsonville IN Real Estate & Homes for Sale
We were unable to find listings in Atkinsonville, IN
$349,500
4722 S Salem Gosport, IN 47433
View additional info
This lovely home nestled on 18 acres has wonderful country charm and is located between Bloomington and Martinsville near Oliver Winery. This home has an abundance of lovely exposed hardwood flooring. There are a total of five bedrooms that include two bedrooms and a study on the main, plus two bedrooms and a loft up. The entertaining kitchen is open with a fantastic island perfect for gatherings. Enjoy the mature trees and surroundings from the sun deck. Great for cookouts and access to the storage building with electrical service. Beautiful stonework and landscaping enhances this lovely home that is a perfect retreat at the end of a busy day.
$425,000
7339 McVille Solsberry, IN 47459
View additional info
2BR, 1.5 bath house sitting on 31,57 acres in Solsberry. Garage, lean-to and partial basement are a plus.
View additional info
NEW CONSTRUCTION! Family sized red beauty located on a corner lot in Barton Woods! Featuring 3 Bedrooms, 2 Baths and Bonus Room over Garage. Primary Suite has tiled shower and double vanity in bathroom, and walk-in closet. The kitchen has white custom cabinets with black shiplap island.
View additional info
NEW CONSTRUCTION! The place to call HOME. This 3 Bedroom, 2.5 Bath Ranch is situated on a corner lot in Barton Woods. Large primary suite with full bath and walk-in closet. Split floor plan and open floor plan. Built in pantry and mudroom area.
View additional info
Restoration enthusiasts and history buffs this is a project for you.. This is a solid brick house with 3 bedroom, 1 bath that was built in 1865. Home has all the original woodwork, a huge fireplace, a central staircase, and 2 porches. The 8 acres gives you plenty of space for horses, gardens, or camping. if you decide not to renovate this is a perfect site for a new house. Locate 30 minutes from shopping, dining, and the Indianapolis Airport.
View additional info
4BR, 2.5 Bath two story in Deer Run Estates. Built in 2000, home sits on .23 acre fenced back yard lot with play set. Covered wrap around porch, 2 car garage, all appliances stay, kitchen has distinctive lighting and breakfast bar. Hardwood flooring on main level, close to 2200 sq ft living area in this home. Close to schools, shopping, parks and walking trail.
$415,000
911 S Lantern Ellettsville, IN 47429
View additional info
NEW CONSTRUCTION! Quality never goes out of style and neither does this floor plan. This 4 Bedroom, 2.5 Bath home with a 2-car garage boasts 1,890 sq ft and will be ready for a new homeowner this summer. Lots of things to love including all bedrooms and laundry are located on the upper floor with a large bedroom situated over the garage. Primary Bedroom has ensuite bathroom and walk-in closet. Open floor plan on main level provides eat-in kitchen a wooded view out the back.
$330,000
709 E Musket Ellettsville, IN 47429
View additional info
Located on a large corner lot in Greenbriar Knolls. Has a covered front porch with French doors that welcome you into this charming home. Cozy up in front of the wood burning fireplace on cold winter nights in the large living room. Master bedroom has cathedral ceilings with a large walk in closet and large bathroom. Nice large room off of kitchen can be used as an office or craft room. Out back there is a large patio to entertain your guests. Fenced in back yard. Newer hardwood floors and windows. Geothermal. Close to I69 for an easy trip to Indy or Bedford.
$135,000
3744 W Delap Ellettsville, IN 47429
View additional info
Nestled on a serene and expansive 1+ acre parcel of land, this property offers a picturesque retreat with a charming tiny home and an added large bonus room, providing ample space for comfortable living and entertaining. Located in the tranquil countryside, it provides a peaceful escape from the hustle and bustle of city life while remaining conveniently close to Bloomington and its array of amenities. And if this isn't enough, there is also a 1 car detached garage, small building that was once used an an art studio and plenty of room for a garden, chickens or whatever your heart desires!
$359,000
939 N Daisy Ellettsville, IN 47429
View additional info
NEW CONSTRUCTION! This one-story home sits on a beautiful half acre lot, offering an abundance of outdoor space. The spacious floorpan consists of 1,642 total square feet, 3 bedrooms, 2 full bathrooms, and an open concept living, dining, and kitchen space. The kitchen features white shaker cabinets, quartz countertops, kitchen island, corner pantry, and stainless steel LG appliances. The primary bedroom has an en-suite bathroom with tile floors, fully tiled shower, double sink vanity, a walk-in closet, AND access to the laundry room for extra convenience. The laundry room is also accessible from the mud room area, off the garage entry, where there are built-in bench and "lockers". White LG front load washer and dry are INCLUDED in with the house as well as a water softener and reverse osmosis system! The second bathroom has tiled floors, a double sink vanity, and a soaker tub with tile surround. All of the flooring, except for the tiled bathrooms, is luxury vinyl plank. This home is 100% complete!
View additional info
Great opportunity for an investment property or building site for a new home. This property has a small frame home and 2 mobile homes. Mobile at the top of the drive was recently rented but the second has less potential. Small home is currently rented month to month.
$115,000
8982 N 475 W Worthington, IN 47471
View additional info
Cozy cabin/cottage in the quiet country on one third of an acre. Living room and kitchen are open floor plan. Gas stove and refrigerator included. All new floor coverings thru-out. Bathroom with all new fixtures PLUS washer and dryer. One bedroom. Covered front porch. New insulated doors. New insulation. Metal roof & siding. LP heat. Storage shed. New septic system. Drilled well. Close to the river. Wildlife haven.
Open House:
Sunday, 5/19 12:00-2:00PM
View additional info
New Construction home with EXTREME upgrades! Custom Amish Cabinets, amazing walk in pantry inside the kitchen cabinets, shiplap and mantle around the fireplace, fabulous beams, tasteful light fixtures, engineered hardwood floors throughout, 3 tiled showers! 2 Primary Suites on the main floor along with 2 more bedrooms on the main floor. 3 bathrooms on the main floor. Upstairs offers a large bonus room, bedroom and full bath. Nice covered back porch and 3 car garage! Check it out!
View additional info
Property is being sold via online only auction. Bid now through Wednesday May 15, 2024 @ 2:00 pm ET (soft / staggered close). Public "Online Only - Internet Bidding Platform" TRACT 2-Newly Renovated Home with Commercial Potential. New less than 2 years old: Roof, Siding, windows, flooring, wiring, plumbing, kitchen cabinets, countertops, all appliances, bathroom vanity, tub, tub surround, gas furnace & A/C, deck. Living room painted drywall & painted shiplap with laminate woodgrain style flooring, ceiling fan, bedrooms painted drywall closet laminate woodgrain style flooring with a ceiling fan/light and closet. Kitchen has Samsung refrigerator with water & ice in the door. KitchenAid gas five burner range oven, KitchenAid hood microwave & a summit professional dishwasher along with a stainless single bay sink. White painted cabinets with butcher block style countertop. The kitchen also has the laminate woodgrain style flooring. Family room painted drywall painted ceiling, laminate woodgrain style flooring throughout. Exterior door leading onto the back deck. Laundry room with cabinets off the family room. The one car attached garage has LED fluorescent style lighting. The garage is insulated however this is an unfinished garage. Storage room at the back of the house with exterior entrance & Garage. Fully fenced backyard with wood privacy fence. The property holds a strategic position within Ellettsville, offering both a comfortable living space & promising opportunity for commercial repurposing. NOTE: TRACT 1-Property 5685 W. State Road 46, Bloomington, IN 47404 This is a commercial property situated on approximately 0.5 acre with roughly 240â of road frontage on Indiana State Highway 46 W. In Bloomington, IN. Building size: 4940 square feet total. Office area 768 sq ft & Shop area 4172 sq ft. Office is painted with laminate floors. Half bathroom with electric water heater in the office area. Storage room between the shop & office with vinyl tile floors. Carrier gas forced air furnace. Kitchenette area with a double basin, kitchen sink, oak cabinets, & refrigerator vinyl tile flooring. Shop has a half bathroom with a slop sink. The front of the shop has a 12â x 12â overhead garage door & a 3â exterior walk-through door. Entire shop has suspended ceiling part is 10' ceiling & part is 11' ceiling. Structural ceiling height is 15â. There are LED fluorescent style lights throughout the shop. Bryant gas forced air furnace & much more.
$110,000
29 Beveridge Greencastle, IN 46135
View additional info
Enjoy your Independence Day when you say goodbye to your landlord and hello to this remodeled 3 bedroom, 2 bath home. Covered front porch and large rear patio are perfect for your outdoor entertaining.
$379,900
4839 N Arie Bloomington, IN 47404
Open House:
Sunday, 5/19 12:00-2:00PM
View additional info
Custom-built 3-bedroom / 2-Bath Ranch in Prominence Place offers quality construction and features galore. One will notice the elevated roof pitch that provides a stately exterior plus 9 ft ceilings inside. Stunning exterior with stone accents and darker siding add to the appeal. The home has luxury vinyl plank in the main living areas and bedrooms plus custom tile in the baths, utility and laundry area. The home offers an open floor plan plus generous windows for abundant natural light. Gourmet kitchen offers upgraded granite countertop, shaker cabinetry and stainless appliances. The island is perfect for prep work plus casual dining. The dining area is open to the kitchen and has access to the outdoor patio from the sliding full view doors. The primary suite offers a large walk-in closet and generous bath with double basins, gorgeous custom-tiled shower with upgraded tile and a linen closet. Two other bedrooms are quite roomy and offer generous closets. There is a 2nd full bath with double basins--both baths were upgraded with quartz countertops. The garage is extra-deep and will accommodate boats and longer vehicles. Extra shelving was added around the garage for abundant seasonal storage. So many features to this beautiful home!
View additional info
Nestled in a serene neighborhood, this exquisite residence presents a harmonious blend of comfort and style. The home features 6 bedrooms, 3.5 bathrooms, an office and unfinished basement. As you walk in, you'll be greeted with warmth and elegance. The 6th bedroom is set up as an office and immediately off the foyer through the double doors. The main floor features a den, mudroom, half bath as well as the gorgeous kitchen with custom island overlooking the large living room with a fireplace. The kitchen features stainless steel appliances, a gas range and a walk-in pantry! Upstairs are five spacious bedrooms, two full baths & generous loft. The laundry room is conveniently located on the upper level saving time and steps when it comes to laundry day. The primary bedroom features an en-suite with a stand up shower and garden tub, double-sink vanity and a large walk-in closet. The basement is an added bonus to this house! A full bathroom has been added and a massive storage room. Outside you'll find the perfect backyard oasis complete with a hot tub, outdoor shower with a privacy wall, a tv and firepit! With its thoughtful design and exceptional appeal, this home offers the perfect blend of comfort and class!
View additional info
A lovely ranch home in desirable Union Valley Farms. This home sits on the corner of a quiet cul-de-sac. A spilt bedroom floor plan offers two bedrooms and hallway bath opposite from the primary bedroom with a walk-in closet and bathroom. There is an open concept kitchen and living room with a vaulted ceiling. Step out onto the back patio to enjoy the fruit trees and planted garden ready for you to enjoy. Check out all of the improvements: new roof, all new flooring, fresh paint, new kitchen appliances, recently updated HVAC and landscaping.
View additional info
Nearly new 2 story over finished walkout basement in Charlestowne Manor. This home features hardwood floors, granite coutertops and custom cabinets. Open concept kitchen/dining and great room with fireplace. Large covered rear deck off the great room is perfect for outdoor relaxing. Incredible primary suite and so much more. This home offers so many features you must see it!
$715,000
5203 W Pimlico Bloomington, IN 47404
View additional info
New construction home built by Bob Labis Homes LLC, projected to be move-in ready by July 5, 2024. This home features 3,559 total finished square feet of living space spread between the main level and partial fully finished walk-out basement. Walking through the double front doors you are greeted with an open concept kitchen, living, and dining area that features ample natural light and cathedral ceilings. The living room features a corner gas fireplace. The kitchen features custom Amish built cabinets by Maple Lane Cabinets, an 8 foot island, quartz countertops and matching backsplash, walk-in pantry and stainless steel appliances. The home has luxury vinyl flooring throughout, tile flooring in the bathrooms and laundry room, and custom real wood trim work. The main level primary bedroom has an en-suite bathroom with a custom tiled shower and walk-in closet with custom shelving. The lower level features the 4th bedroom that is 24x15, third full bathroom, and huge entertaining space. There is a 840 square foot 3 car garage with 8' doors and plenty of attic storage. Additional features include: high efficiency carrier heating and cooling, drop area of garage, first floor laundry, large corner lot, and a 210 square foot trex rear deck. The yard will be fully sodded near completion.
View additional info
Welcome to your private retreat nestled within 40 scenic acres of mature hickory and oak trees. This unique property offers a main farmhouse, a spacious barn, a charming cottage home, a picturesque stocked pond, fruit trees, a workshop, and exciting potential for multifamily living or Airbnb ventures. The very cute farmhouse boasts 2 bedrooms and 2 bathrooms with hardwood floors, a rustic fireplace, a four seasons room with a woodstove, and a modern kitchen. Enjoy serene views of the pond and abundant wildlife from every window, creating a peaceful ambiance. The expansive barn provides ideal storage, space for livestock, or creative projects, featuring ample versatility and a dedicated workshop for hobbies or maintenance projects. Adjacent to the main house, a delightful cottage house offers additional comfort with 2 bedrooms, 2 bathrooms, a four seasons room, and a spacious deck. Secluded building sites on the property present opportunities for expansion, allowing for additional homes or cabins to enhance residential capacity or create a private family compound. Abundant wildlife and natural beauty make this estate a sanctuary for outdoor enthusiasts, hunters, or anyone seeking tranquility. With a short commute to Crane, Bloomfield, and Bloomington, this property offers both privacy and convenience. Experience the limitless possibilities of this serene retreatâa perfect blend of nature's beauty and modern comfort.
Open House:
Sunday, 5/19 12:00-2:00PM
View additional info
WOW!! This charming 4 bedroom, 2 1/2 bath new build will impress you! Featuring brilliant white LP siding with a touch of gray when you pull up! As you enter the home, you are greeted with a spacious great room, a cozy fireplace, and an open concept area with customized light fixtures to fit the bright and open space. The kitchen is simply stunning showcasing a chefâs kitchen, working pantry, quartz countertops, Amish custom cabinets, and a large island for entertaining. This area accommodates the modern lifestyle with a seamless flow between living, kitchen, and outdoor area with a nice deck. The office has the perfect touch of color and detail, offering plenty of space nestled off of the kitchen area. The staircase leads you to the Master bedroom, stunning master bath with walk in tiled shower and 3 more nice sized bedrooms with full bathroom and upstairs laundry room. This new construction home offers a three car garage for parking and a mud room area with built-ins directly inside. Enjoy the large backyard completely fenced in for privacy and recreation! Have coffee on this perfectly sized front porch, while watching the amazing sunsets of Charlestowne Manor.
$430,000
5109 N Logan Bloomington, IN 47404
View additional info
Wonderful 2 story wooded contemporary home with a full basement and remodeled primary suite with gas fireplace on the main level. Modern feel; huge decks to enjoy the wooded .4 acre park like setting and two fenced side yards. Lovely beamed ceiling, high end updated windows and patio doors, and gas fireplace in living room. The kitchen is expansive with newer appliances and solid surface kitchen counter tops. Also on the mail level there is a laundry/mud room, and a half bath. Upstairs you will see a beautiful loft, newly remodeled full bathroom and 2 large bedrooms. Lots of flexible space! Downstairs in the walk-out basement there is an XL storage room, office, full bar, a huge family room, and a bathroom. The property is sweetly landscaped and features an outdoor patio with built-in firepit. This home is in a wonderful neighborhood near shopping and minutes from the IU Stadiums. Possible for a veteran to assume the 2.75% interest rate VA loan.
View additional info
Welcome to this NEW CONSTRUCTION ranch home located in the prestigious Charlestowne Manor neighborhood. This home offers 2,224 total finished square feet, 3 bedrooms, 2 full bathrooms, and an oversized two car garage. The huge great/living room is ideal for entertaining large parties. The galley style kitchen includes a large pantry and huge island... deluxe cabinets feature soft close drawers and doors, and all base cabinets and 11' island are covered in beautiful quartz counter tops. All appliances are stainless steele. The formal dining room could also be used as an office. The large laundry room is conveniently located near the master bedroom. The master bedroom has an en-suite bathroom with a large walk-in tiled shower, double vanity sink, and walk-in closet. Out back is a 12' X 12' covered patio with its own fan/light combo. Other quality features include: LVP flooring, spray foam insulation, high efficiency HVAC system, 9ft ceilings, craftsman style trim work, and MUCH more. Projected completion is mid-October. Get under contract early in order to make finishing selections. NOTE: All pictures are facsimiles from previous builds to portray the quality of finishings.
View additional info
Relax, work, and play in this perfectly laid out Tri-level on the north side! This 3 BR 1.5 BA home has nice flow and provides an easy separation of space. The main-floor living room, dining room, and eat-in kitchen follow a circular floor plan and have access to a back deck that's great for entertaining. Tucked into the lower level, a few steps down, is a comfortable family room, laundry, and half bath. The upstairs bedrooms are just a few steps up but allow privacy and quiet if others are enjoying the common areas. You'll love the half-acre fenced yard, with TWO outbuildings. Current owners have greatly improved this home, installing a new roof, new gutters, new siding, and new air conditioner. Home is conveniently located near highways and close to the shops and attractions of both Ellettsville and Bloomington.
