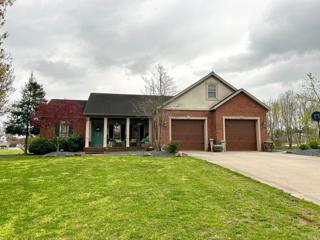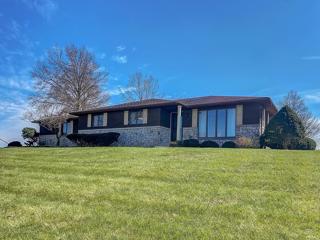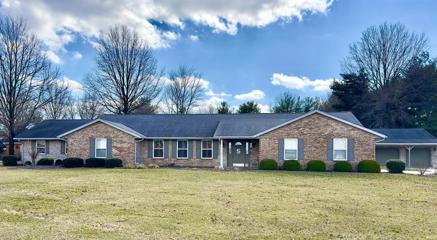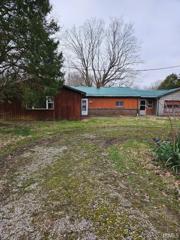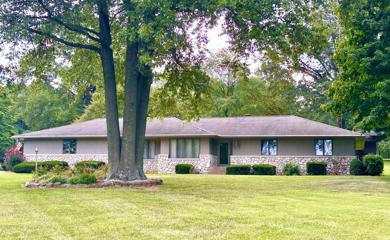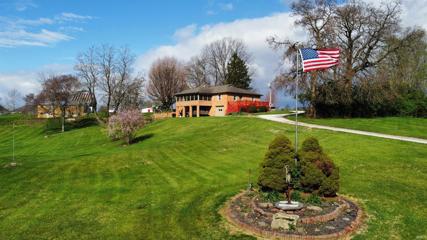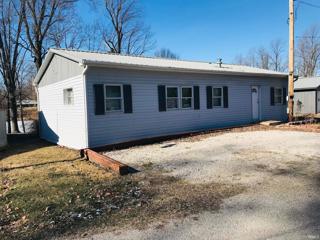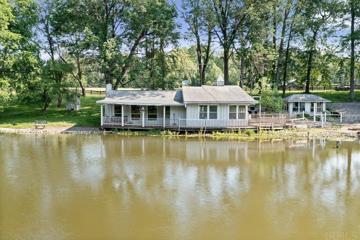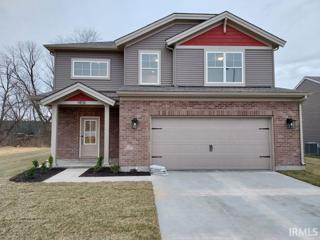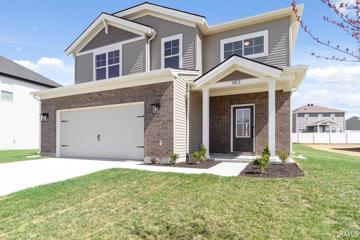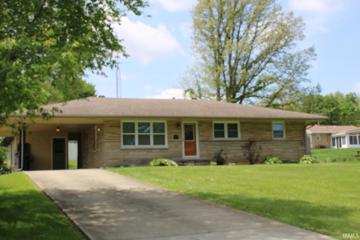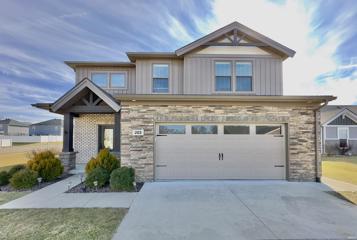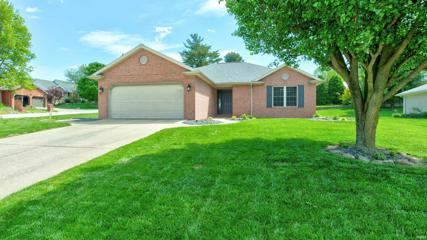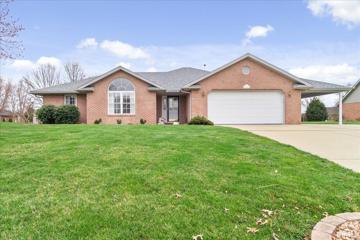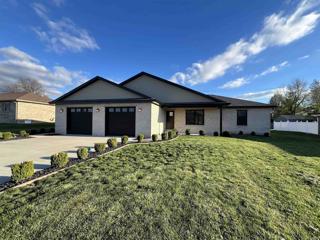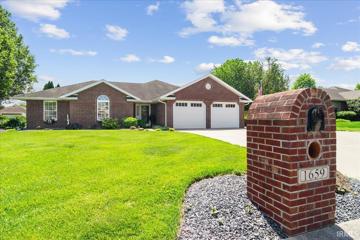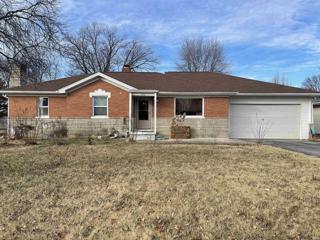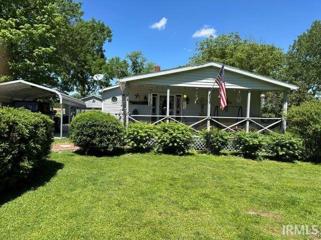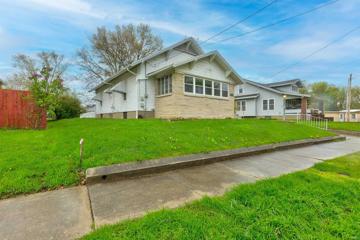Arthur IN Real Estate & Homes for Sale
We were unable to find listings in Arthur, IN
View additional info
Don't miss the opportunity to be able to call this home! Nestled on a picturesque 8 acre parcel of true countryside charm is this immaculate home offering approx 2558SF of living space. As you enter through the attractive front door you will immediately be amazed w/everything there is to enjoy -vaulted ceilings, custom made natural wood staircase, open balcony, stack stone accents, & the open floor plan that's designed perfectly for easy living. On the MAIN LEVEL there's an inviting living room w/gas fireplace, dining area, kitchen w/custom made cabinetry, island w/seating, all newer appliances & a huge pantry. There's also a den/sunroom w/lots of natural lighting, a1/2 bathroom, & the Primary Bedroom w/Private Bathroom that includes a step-in shower & unique antique sink. The UPPER LEVEL opens into an enormous loft-flex area, 2 more Bedrooms w/closets, & a full bathroom w/tub-shower combo. The LOWER LEVEL offers a beautiful family room w/gas fireplace, kitchenette w/more pantry area, 2 large storage rooms, a full bathroom w/tub-shower combo, a laundry room w/built-in cabinetry & a back door leading to the open patio. Complimenting this house is a welcoming covered front porch, attached carport, approx 3500SF old barn w/loft, 3 sided shed 288SF, approx 2520SF old cattle barn, and a stocked pond! This property has been meticulously maintained over the years and epitomizes the idyllic charm of a serene country retreat. Average Monthly Electric $ 236.83.
$495,000
5070 W Alder Creek Jasper, IN 47546
View additional info
This beautiful home is located in Arrowhead Ridge subdivision in Ireland! The split floor plan offers 4 bedrooms and 3 bathrooms, 2 fireplaces, upstairs loft and cedar closet, granite countertops in kitchen, a full finished walk-out basement with a wet bar and an abundance of storage. The home has lots of room to entertain with a large deck with new trek decking, an in-ground L-shaped pool and stone sitting area! The home sits on 1.5 acres with a large backyard and playset.
View additional info
Vacation every day in this stunning custom-built home on 4.5 acres with private lake in southern Dubois County! This amazing multi-generational home built in 2016 is actually two homes connected by a huge four car garage with three overhead doors. The total living space of the two homes is over 4000sf with 5 (possibly 6) bedrooms, 3 full and 3 half baths, two kitchens, two living and dining areas, and two laundry rooms. The main house has a 2/3 basement for all your entertaining needs with poured walls stamped to look like brick and 10' ceilings. There is also a poured 3' crawlspace for tons of storage. The kitchen cabinets are all custom-built by Amish carpenters. A huge kitchen island with conveniently placed sink and dishwasher is the hub of this thoughtfully designed kitchen. The open concept living area of the main house has vaulted ceilings that soar to 11 feet at the highest. The heating and air is provided by an efficient geothermal system. Never worry about storms with the built in Generac whole house generator. No detail was spared in the building of this paradise! Both sides have covered front porches and covered back patios. Enjoy evenings soaking in your hot tub on the back patio while enjoying the view of your own private lake. The lake has its own beach, dock, and is fully stocked with bass, bluegill, and catfish. Hurry and make this fabulous retreat your own!
$314,900
4216 W 400 S Huntingburg, IN 47542
View additional info
Welcome to this charming 3 Bedroom ranch-style home located on 3.6 acres of picturesque land. Home has recently undergone extensive remodeling including new flooring, doors, redo of ceilings and walls, fresh paint throughout, and more. Spacious Living Room offers great natural light and plenty of space for relaxing. Eat-in Kitchen features all new appliances, ample cabinetry and counter space, plus enough room for family gatherings around the kitchen table. There are 3 Bedrooms on the main level and a completely renovated bathroom. Another full Bathroom also is located off the garage entry for your convenience, where a stackable W/D unit is also available. Full basement offer so much more room including a finished area with bar, electric fireplace, and mounted tv included. Outside are endless possibilities for your 40x70 Quonset hut with upgraded electric, 60x100 barn with enclosed workshop, and 2 grain bins. Other updates include new HVAC in 2023 and a Power Brace system in basement for foundation support with transferrable lifetime warranty.
$464,000
4536 W 150 N Jasper, IN 47546
View additional info
Need space both indoors AND outdoors? Located between Jasper & Ireland you'll certainly find it in this 2,900+ sq. ft., one story home situated on almost 1 1/2 acres. Indoors you'll enjoy 4 bedrooms, 3 full bathrooms & one half bath. From the front door, the floor to ceiling stone fireplace will invite you to stay for a while. The kitchen is designed with custom Shamrock Cabinetry, granite countertops and the richness of the Knies Sawmill flooring throughout the kitchen, dining and living rooms will make you feel warm and cozy. Just off the kitchen with access to an outside entrance is a half bath and laundry room. A spacious master ensuite was added and includes a jetted soaking tub, walk-in closet, additional water heater and adjoining office space. This home is uniquely designed for flexibility to have a private bedroom, living room, outdoor access to a patio, and bathroom with handicap accessible amenities. Outdoors it can't get much better than an all brick detached 2 car garage with a covered porch and spacious workshop/hobby area. The concrete parking area provides plenty of space to turn around and the entire back yard is fenced. The amenities are many, the storage is abundant, and there is space that will appeal to everyone!
$92,500
7903 N 450 E. Hazleton, IN 47640
View additional info
NATURE LOVERS PARADISE, WITH SOME TLC, THIS HOME HAS TONS OF POTENTIAL. 3 BEDROOMS, 1 BATH, SPACIOUS LIVING ROOM, ATTACHED GARAGE, 5 ACREAS, PRIVACY. THERE IS ONLY 1 OTHER HOME ON THIS DEAD END COUNTY ROAD. BARN, NEW WATER WELL, NEWER METAL ROOF. PROPERTY BEING SOLD AS IS. COVERED BACK PORCH.
$396,000
5332 S 400 W Huntingburg, IN 47542
View additional info
Nestled on 3.36 acres, this one story home with 3 bedrooms and 3 full bathrooms has a beautiful setting with mature shade trees. The kitchen features a breakfast nook, solid surface countertops, and a built in oven, cooktop and microwave. The master bedroom has a corridor of closets that lead into the master bathroom. The basement with a finished family living area, full bathroom, an office, cedar closet and storage area with steps that leads to the back patio are all added bonuses. The outbuilding has a concrete floor, and since water and electric are available, it would make the perfect spot for a workshop or hobby area. When the work day is done, enjoy rocking chair time on the covered porch of the outbuilding or on the covered back patio. On 400 W you'll enjoy country living within the city limits!
$585,700
1089 N 400 W Jasper, IN 47546
View additional info
Country living on acreage minutes from town! You will fall in love with the peaceful 14.82 acres that are located in a highly sought after area. The house, constructed in 1959, is a meticulously maintained 3-bedroom, 2-bathroom brick home that boasts 2,940 square feet of living space with a finished walkout basement. The views from the screened in porch will have you wanting to spend every sunrise taking in the views.The basement boasts a second kitchen, a full bathroom, along with a potential 4th bedroom. Looking for rental income? 4 of the 5 outbuildings are being used as storage rentals, offering 32 rental spaces. The basement could even be converted into a separate living space as it has a separate entrance. This property also has great development potential.
View additional info
Located on Private Conservation Club Grounds, This Beautiful 2 Bedroom 1 bath manufactured home with added addition areas has lots to offer, Large rear great room overlooking the lake plenty of lake frontage with a nice private dock. Rentable lake Club House available to members. Yard barn and private dock access on the lake, community playground area, fantastic fishing and recreation opportunities. The land is leased though the conservation club and not included in sale. Buyer must become a member and sign lease with the club. Stunning nature views but still only minutes away from town and a 10-15 min drive to Toyota. This home also has a workshop area, outside entrance sliding door that could be very nice.
$1,750,000
1945 E Truman Princeton, IN 47670
View additional info
You will not find another opportunity like this! We are offering an incredible 85 +/- acre property, that was once a fully functioning horse farm and was set-up for further development. It includes an absolutely beautiful 9 +/- acre lake on the edge of Princeton. There is near-complete privacy provided by the thick tree lines that surround most of the perimeter. You will feel like you are miles from town. A gated entry can be found from East Truman Avenue, onto the 1000+ foot long paved road and to the east side of the lake, the cabin, and several of the buildings. There is also an entry point on Kennedy Drive, where evergreen trees line both sides of the long pathway that will take you to a horse barn and the lake. There are two access points on N. Wilson Ave., and there is also some road frontage on E. Taftown Road. There are 25 +/- acres of fully fenced pasture land found on the rolling hills that run throughout the estate. This property also includes a sewer lift station that is maintained by the city of Princeton, and could support multiple homesites. The original structures that were once used for the horse farm were built as late as 1990. With updates, all of these can be functional again. The lake, which is full of bass, bluegill, and crappie, is large enough for jet skiing and other recreation, and has an island and beach area. The possibilities are endless. With its proximity to town, the picturesque setting, and substantial infrastructure already in place, what can you dream? a business retreat? A residential development? Or a stately mansion, positioned with breathtaking views of the lake, the woods, and the wildlife? Or do you have something else in mind? 3 miles to Princeton Community High School. 3 miles to Deaconess Gibson Hospital. 4.5 miles to TBIN. 6 miles to the Toyota plant. Princeton zoning is R-4. Structures include: - a 1 BR/1.5BA cabin/home on the lake - a huge 30x60 pole barn with 12' sides, concrete, electric, and with a spacious 9x43 lean-to - an enormous 54x106 Morton building with 12' side walls, with multiple quality-made stalls, a large breeding stall, and a riding arena inside - a 23x40 traditional barn with loft, and a 10x40 lean-to for extra storage - a 47x24 stable with concrete floor, electric and multiple stalls - a 48x36 stable with hay loft, electric, and multiple stalls - other smaller stables and sheds are located strategically throughout the property
$334,800
1426 N Niehaus Huntingburg, IN 47542
Open House:
Sunday, 5/19 1:00-3:00PM
View additional info
Check it out ... This 2 story Cumberland Craftsman features 4 bedrooms, 2.5 baths, and 2,272 sq. ft. of living space on a highly desired lot within Hunters Crossing. The main floor open concept design offers a living room, kitchen, and dining area complete with a walk-in pantry, laundry room, and half bath located nearby. The upgraded kitchen is equipped with sleek appliances, granite countertops and island bar. It's perfect for creating delicious meals and hosting gatherings with loved ones. A spacious master suite with attached master bath, three additional bedrooms, a full bathroom, and a bonus family room complete the upper level. Retreat to the outdoors to fire up your grill and enjoy the covered patio, while the kids and pets run in the huge fenced yard. All kitchen appliances, washer & dryer are included with the sale. The blinds in the family room open and close with a click of the remote button. This home offers comfort, space, and modern amenities for you and your family.
View additional info
Situated on a .19 acre lot in Hunters Crossing Subdivision is this 2151 sq. ft. Craftsman style home. A pretty brick and vinyl exterior is offered with accent colored gables. This popular floor plan welcomes you with a large foyer featuring 2 closets for coats or seasonal storage. Enjoy the open concept family room, dining room and kitchen with large windows with ample natural lighting. The upgraded kitchen includes granite counter tops, a tiled backsplash and a stainless steel appliance package which includes a gas range. The powder bath and laundry room with included pantry shelving are conveniently located just off of the kitchen. The upper level includes the owners suite with an en-suite bath featuring a twin sink vanity, fiberglass shower and walk-in closet. There are 3 additional bedrooms, another full bathroom and a loft area. RevWood Select Granbury Oak flooring is installed throughout the main living areas and ceramic tile is installed in the wet areas. A bonus is the 2 car attached garage and rear patio for entertaining. Jagoe TechSmart components are also included in this EnergySmart home.
View additional info
Welcome To Your Dream Home! This Brand New Construction Combines Timeless Design With Modern Amenities, Creating A Perfect Blend For Today's Lifestyle. Enjoy The Luxury Of Space With Generously Sized Rooms And An Open Floor Plan That Connects The Living, Dining, And Kitchen Areas Flooded With Natural Light. The Beautiful Upgraded Kitchen Layout Features White Shaker Cabinetry, Granite Countertops, Tile Backsplash And Stainless Steel Appliances With Gas Range. Laundry Room With Pantry Shelving And Powder Room Are Conveniently Located Off Of The Kitchen. Upstairs You'll Find A Spacious Owner's Suite With Private Bath And Large Walk-In Closet. Three Additional Bedrooms, Secondary Full Bath And A Versatile Loft Area , Perfect For A Playroom, Study, Or Additional Living Space. Revwood Select Granbury Oak Flooring Throughout The Main Living Areas And Ceramic Tile In Wet Areas. Jagoe TechSmart Components Are Included. You'll Love This EnergySmart Home!
$174,900
207 Johnson Princeton, IN 47670
Open House:
Thursday, 5/23 4:30-6:00PM
View additional info
This is a dollhouse for the next lucky buyer!!! Home was remodeled in 2016 for current owner. Beautiful Kitchen with ample cabinetry, gas range, a Just Purchased Frigidaire Refrigerator, Bathroom with a Step N Shower and more. Wood floors in bedrooms as well as in the 17x16 Living Room all in great condition. Carport is located just off of the Kitchen and has a nice size attached shed with shelving as well as an addt'l outbuilding in the back yard. All blinds and curtains are included with the purchase. You will Love the Move N Condition of this home.
$354,000
203 W Stellar Huntingburg, IN 47542
View additional info
When you compare this custom built home to others, remember it features over $80,000 of upgrades, a highly desired corner lot location and an oversized fenced yard. This one and half story, 3 bedroom, 2 1/2 bath home in Hunters Crossing crosses every "t" and dots every "i" when it comes to details. The large foyer with hall closets and extra windows opens to a naturally lit family room, dining area and gorgeous kitchen. The kitchen features a large custom selected granite island, abundant cabinetry, and plenty of counter space. The slate colored kitchen appliances are included in the sale. The laundry room is conveniently located with extra shelving for storage/pantry area and a drop zone for coats and shoes. The living room stone fireplace with a gas log and tv mount is a focal point of the room. On the upper level you'll find an additional family room, a spacious master suite with its own private tiled shower, upgraded granite countertop, and large walk in closet. The remaining 2 bedrooms have nice sized closets as well. Zoned heating and cooling with upper and main level thermostats supports more efficient use of utility dollars and temperate control on each level. Outdoors relax on the covered patio featuring large columns, recessed lights and a string of party lights. The tall PVC fence with two lockable gates offers privacy and safety for children and pets. The yard has recently been professionally treated, so you'll have the greenest grass on the block! Military life is pulling this family on their next journey so come enjoy the amenities 203 Stellar Way has to offer!
$269,900
1919 N Windsor Huntingburg, IN 47542
View additional info
Just what you've been waiting for! This immaculate and well-maintained home is ready for you to move into. Featuring 3 bedrooms and 2 full baths, this home has had many updates. Starting with the gorgeous fireplace that has had new stone and mantle installed. The kitchen boasts an abundance of cabinets with new stainless-steel appliances and quartz counter tops. Both bathrooms have been updated with new vanities and counter tops. The interior has all been freshly painted, including trim, new flooring throughout except bathrooms and new light fixtures. A new roof, all new window screens and a new concrete slab in back. All this on a nice level corner lot. Looks like there's nothing left to do except move in!
$322,500
1761 Sugar Pine Jasper, IN 47546
View additional info
This move-in ready, well-maintained house is a dream come true! Boasting 3 spacious bedrooms and 2 full baths, it offers ample space for comfortable living. The extra carport on the side provides convenient parking options, while the detached garage offers additional storage space. The highlight of this home is the relaxing sunroom, perfect for unwinding and enjoying the natural light. With its charming features and thoughtful layout, this house is sure to make you feel right at home from the moment you step inside.
View additional info
Built in 2020, this stunning 3 bedroom, 2 bathroom ranch home in Huntingburg, IN offers over 1,900 sq ft of comfortable living. The open floor plan is ideal for entertaining, featuring a well-equipped kitchen with island, new appliances, and ample storage. The master suite boasts a large walk-in closet and private bathroom. Two additional bedrooms share a full bath, and an expansive covered patio provides the perfect spot for outdoor relaxation. Owner is a licensed Real Estate Broker
$350,000
1735 W 5th Jasper, IN 47546
View additional info
One-owner, quality built home by Andy Klem features a split bedroom floor plan with spacious, tucked away primary suite and 2 other bedrooms on the opposite side of the main floor. The expansive kitchen and dining area is the hub of the home and could be opened up further to the adjacent living room. Kitchen offers abundant cabinetry, breakfast bar, and a 10 ft walk-in pantry, plus there's a generous dining area for your whole family. From this vantage point, you have a perfect view of the picturesque backyard, with not a neighbor in sight. Enjoy the bonus finished living space the walkout basement has to offer and features such as higher ceilings, woodburning stove for cooler months, and the convenience of a half bath. There are multiple areas for storage and your own workshop, plus a room plumbed for an additional kitchen for future plans. Step outside the basement and find an open patio and a recently finished covered deck addition. The backyard is optimal for family fun and also includes a newer shed for your outdoor storage needs. This home has been well-kept and well-maintained with new HVAC 2023, water heater 2020, newer vinyl plank flooring on main floor, routinely serviced chimney, and solid wood doors.
$290,000
1659 White Oak Jasper, IN 47546
Open House:
Sunday, 5/19 1:00-3:00PM
View additional info
Introducing this charming all-brick home featuring a desirable split floor plan with three bedrooms and two and half baths. Enjoy ample natural light in the cozy sun porch, perfect for relaxation or entertaining. This home offers a blend of comfort and functionality with its open floor plan. Dining room has a sliding door leading out to the secluded patio. Half bath also serves as the laundry room with a stackable washer and dryer which is included and only 2 years old. The overhead garage doors and microwave are 2 years old. Dishwasher is 6 months new. Driveway has an extra parking pad.
$398,000
1643 W 1st Jasper, IN 47546
View additional info
Welcome to your new home nestled in the charming Red Oak Estates, just west of Jasper. Situated on a spacious .35-acre lot, this beautifully landscaped property boasts a one-and-a-half-story residence with a 2-car attached garage and a delightful 12x16 patio, perfect for outdoor gatherings. Step inside to discover a thoughtfully designed 4-bedroom, 2.5-bathroom layout spanning 2,212 square feet of living space. The elegant formal dining area features gleaming wood floors and a tray ceiling, setting the stage for memorable dining experiences. Prepare to be impressed by the recently remodeled eat-in kitchen, showcasing brand new stainless steel appliances, stunning quartz countertops, and sleek cabinetry. It's a chef's dream come true! The heart of the home unfolds in the main living area, graced by a cathedral ceiling that adds to the sense of spaciousness. An open staircase leads to three upper-level bedrooms and a finished bonus room, offering versatility and plenty of room to grow. Convenience meets luxury on the main level, where you'll find the primary suite, complete with its own private bath, as well as a convenient laundry room and a stylish half bath. Storage is never an issue with ample closets throughout and additional space in the attic, ensuring every item has its place. Experience the epitome of comfortable living in this meticulously maintained residence, where modern amenities blend seamlessly with timeless charm. Don't miss your chance to call this house your home!
$290,000
206 E 12th Huntingburg, IN 47542
View additional info
Welcome to this charming 4-bedroom, 2-bathroom home with a large backyard for entertaining. The house has a full basement with a full bathroom. Many updates throughout the home. Square Footage is approximate.
$189,900
105 S Jefferson Princeton, IN 47670
View additional info
Welcome to 105 S Jefferson. Original Hardwood floors in this beautiful 50's brick ranch sitting on a double lot. Original garage has been converted into a master suite which makes this a wonderful spaced 3 bed 2 full bath home. There are two living areas in the home giving it plenty of space over 1600 square feet. Kitchen has a gas range but electric is there for hookup as well. Outside you will find plenty of parking and a large 24x36 pole barn with two garage doors and extra space for a work shop area or how it is set up with a greenhouse now. Windows were replaced in 15 with a transferable warranty. Home has 2 HVAC systems making the master suite controlled on its own unit. Next to the pole barn you will also find a large 2 car carport and a large outbuilding for extra storage. 2-10 Home Warranty being provided for peace of mind!
$225,900
1756 E 675 S Washington, IN 47501
View additional info
Beautiful home located in the country with a welcoming covered front porch, gravel drive, and 2 car detached garage. Home features 2 bedrooms, 1 bath, an eat-in kitchen island, dining area, living room, and laundry room. The backyard has lots of shade for nice relaxing evenings at home. Also, included is a shed.
$160,000
831 E State Princeton, IN 47670
View additional info
This charming historic home in Princeton, IN offers the perfect combination of charm and modern updates. Featuring 2 bedrooms and 1 bathroom, this home is bursting with character and original details such as the original refurbished hardwood floors throughout. Situated on two spacious lots, this property provides ample outdoor space. The enclosed porch boasts the perfect place for enjoying your morning coffee or evening sunsets. The Jack & Jill bathroom has also been modernized with brand new features such as new paint, new toilet and new hardware. The main bedroom has brand new carpet. The unfinished basement has been enhanced. More recent additions to the home include a new electrical panel, new AC disconnect and the AC has been recently serviced. Roof, March 2021. New furnace, January 2024. Radon system, 2024. Water protection in basement, 2023. AHS transferable home warranty. Don't miss your opportunity to own this amazing piece of history with modern touches.

