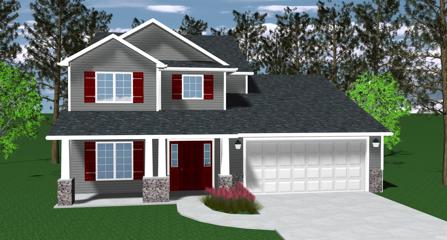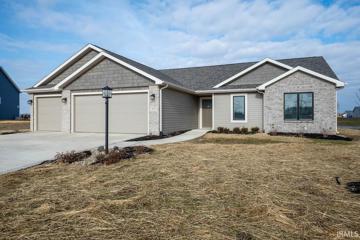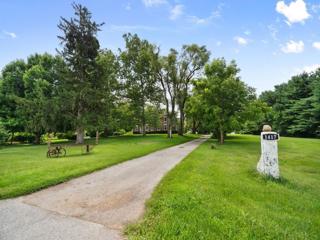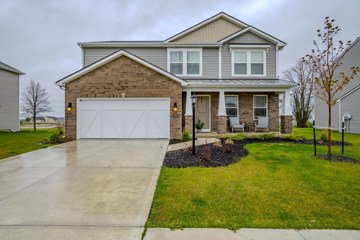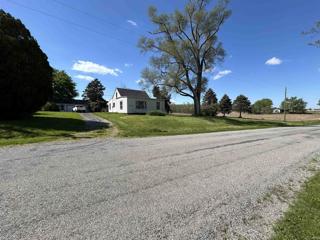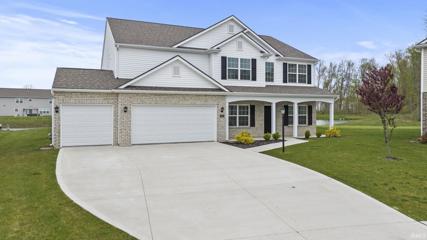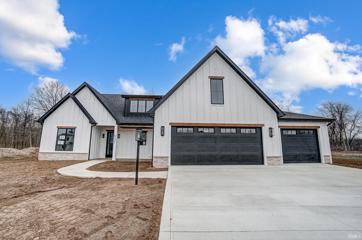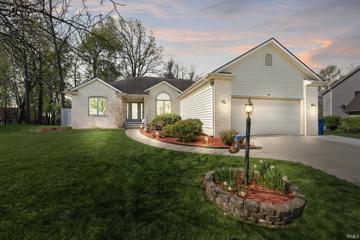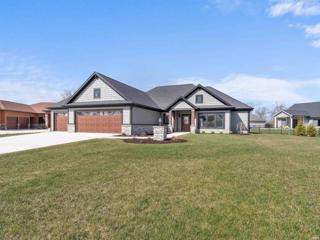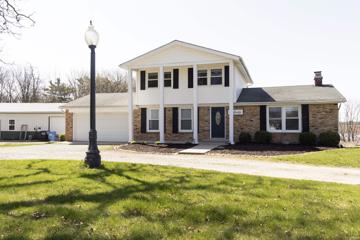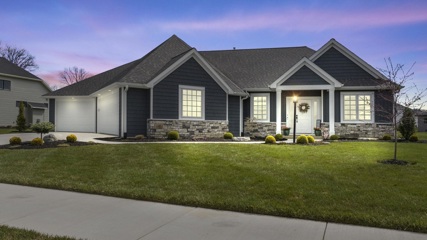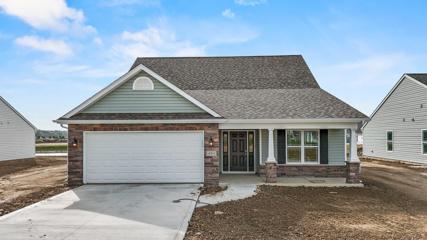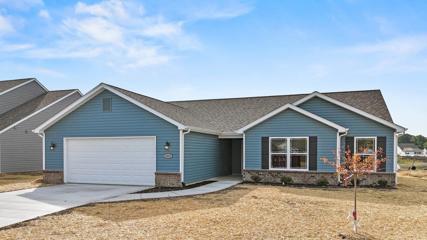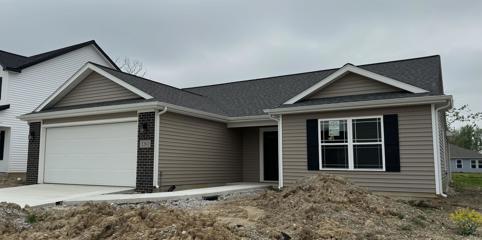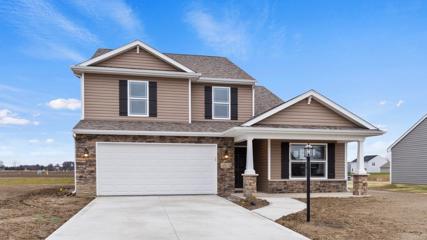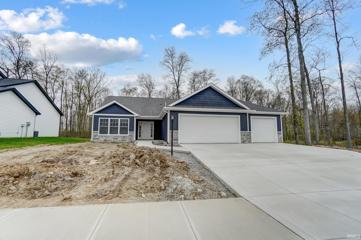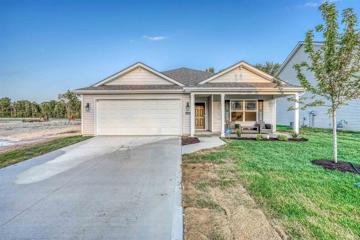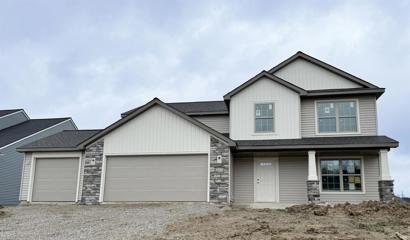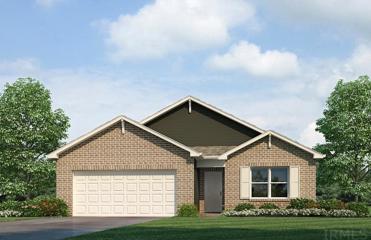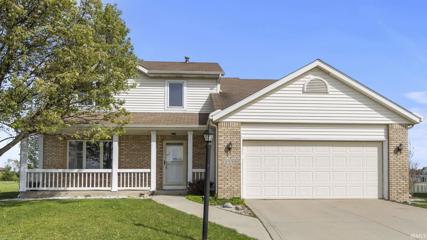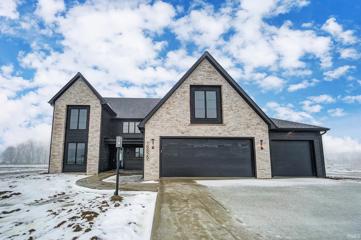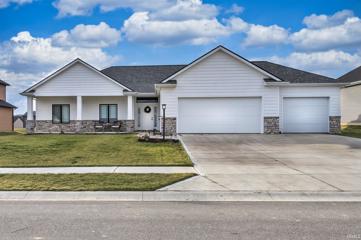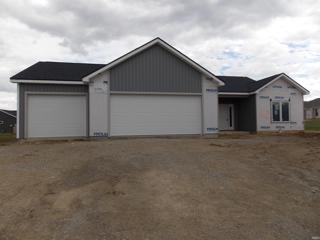Ari IN Real Estate & Homes for Sale
We were unable to find listings in Ari, IN
$414,900
12675 Memory Fort Wayne, IN 46818
View additional info
POND LOT! Lancia's Trenton III floorplan has 2,346 sq.ft., 4 Bedrooms, 2.5 Baths, Office, LARGE Loft, Owner Suite on the main, 12 x 10 Patio off Nook, plus a 3-Car Garage. Great Room has gas fireplace with conduit and plug above it and a ceiling fan in this open plan. Kitchen has corner pantry, quartz countertops, ceramic backsplash, straight island with breakfast bar, stainless steel smooth-top stove, dishwasher, microwave. soft close drawers, additional gas line hook-up behind stove are standard. Allowance for fridge, washer and dryer and will be installed at closing. Switchback staircase. Owner Suite on the Main has dual rod & shelf 1-wall unit in the walk-in closet, Bath has dual sink vanity and 5' shower. Office or Bonus Room off Foyer has French doors. Cubbie Lockers in Laundry Room off Garage. Bedroom 4 has a walk-in closet also. Main Bath upstairs hasÂpocketÂdoorÂfor separate dual vanity area. Vinyl plank flooring in Great Room, Kitchen, Nook, Pantry, Foyer, Baths and Laundry Room. Craftsman stained columns, cedar gables and stone on the elevation. Garage is finished with drywall, paint, attic access with pull-down stairs and has one 240-volt outlet pre-wired for an electric vehicle charging. Home has Simplx Smart Home Technology - Control panel, up to 4 door sensors, motion, LED bulbs throughout, USB port built-in charger in places. 2-year foundation to roof guarantee and a Lancia in-house Service Dept. Selling agent to verify school. NWAC may make changes to school assigned as NW Fort Wayne grows. Landscaping of 6 shrubs, 1 tree, sod in front yard and grade & seed sides and back.
$379,900
975 Zenos Fort Wayne, IN 46818
Open House:
Sunday, 5/19 1:00-4:00PM
View additional info
Brand new home for sale by Granite Ridge Builders in Bentley Estates subdivision located in Southwest Fort Wayne. This Rubywood floor plan offers over 1400 square feet, 3 bedrooms, 2 bathrooms, and an open concept layout. The kitchen has custom cabinets with an island, breakfast bar and stainless steel gas range, dishwasher & microwave. The great room has a cathedral ceiling and picture window overlooking the backyard. All three of the bedrooms are spacious. The owner's suite features a full bathroom with a 5' wide vanity and 5' fiberglass shower and large walk-in closet. Other features include a covered veranda, 3 car garage and whole house media air cleaner and exchanged healthy house fresh air intake.
$385,000
1417 W Gump Huntertown, IN 46748
View additional info
Welcome to a timeless treasure! Nestled on a sprawling 4.02-acre lot, this 160-year-old all brick home, built by Jacob Hillegas, offers an unrivaled blend of history & modern comfort. Steeped in character, this home presents a piece of the past with an 1880 rendering included for the discerning buyers. Situated in a tranquil environment among majestic trees, this property boasts a scenic setting that invites you to immerse yourself in nature's embrace. The potential for a Wedding Venue, Outbuilding and more provides a canvas for your creative pursuits. The kitchen, with a large pantry, adorned with a wood-burning fireplace, has undergone a remarkable transformation under the current owner's guidance. New cabinets, countertops, & top-of-the-line appliances form an ensemble that seamlessly blends functionality & aesthetics. The adjoining dining room, with its built-in shelving, combines elegance & convenience. Prepare to be captivated by the great room, featuring beamed ceilings & 2 ceiling fans. Immerse yourself in its timeless charm & relish the ambiance that this space exudes. The family room, with custom woodwork & crown molding, offers a haven of comfort & relaxation. The main floor's half bath doubles as a utility room. Upstairs, a new master bedroom awaits, complete with not one, but two walk-in closets, & the potential for a third. The walk-up attic adjacent to the master suite unveils even more possibilities. Three additional bedrooms on the upper level are equally spacious & inviting, sharing a full bathroom. The original wood floors, complemented by the allure of five porches & balconies, epitomize the charm of a bygone era. With the grace of six ceiling fans &, this home is a harmonious blend of style & function along with 9½-foot ceilings. This property seamlessly integrates into the surrounding trail system, allowing you to embark on adventures just outside your doorstep. The transformational journey of this home includes a complete replacement of all upstairs windows in 2022, while the kitchen underwent a stunning remodel in 2020, along with plumbing & electrical updates. As you explore every corner of this exceptional property, it's evident that this isn't just a home, it's a legacy waiting to be embraced. Don't miss the opportunity to own a piece of history while indulging in modern luxury. SOLD AS-IS SINCE THIS IS A 160 YR. OLD HOME. PRE-LISTING INSPECTION ATTACHED.
$415,900
4776 Portney Fort Wayne, IN 46818
View additional info
Modern living in this rare home with a basement, like-new construction boasting an open floor plan and thoughtful design. Entertain effortlessly in the kitchen featuring stainless steel appliances, quartz countertops, island, and a stylish subway-tiled backsplash. The main level offers a versatile flex room and convenient powder room, while the upper level indulges with an en-suite retreat featuring a walk-in shower, garden tub and his and hers closets. Enjoy the potential of the unfinished basement with an egress window and plumbing for a half bath, framed windows, vinyl plank flooring, and an upgraded garage door completing this exceptional home. This home is ready for its next chapter!
$115,000
12543 Taylor Churubusco, IN 46723
View additional info
Unique investment opportunity! Looking for a peaceful rural location but worried about the septic? Not here! Brand new mound septic permitted and approved through Allen County and installed in 2023. Septic capable up to 3 bedrooms. Updated Well. Over-sized 34x20 detached garage with a 20x12 deck behind overlooking the huge private back yard. New garage doors. Lots of space to roam free with 1.07 acres. 3 bedrooms and potentially 1 1/2 baths if remodeled correctly. Home features a large unfinished attic space with potential to be finished. Sellers started demo on bathroom. Basement stays relatively dry despite having no sump pump/pit. New windows in basement. Home needs work but has lots of potential. Hard to find land in NWAC schools at this price point. Cash buyers only please. Selling AS IS.
$449,900
4812 Halsley Fort Wayne, IN 46818
View additional info
Welcome to easy living in this massive 4 bedroom home nestled on a quiet cul-de-sac with a pond view & 3 car garage in Carroll schools! Enter through the foyer and you are welcomed with an office/den, elegant dining room, and a spacious living room adorned with a two-way fireplace that seamlessly transitions into the gourmet kitchen. The kitchen boasts a ton of cabinetry, an island for additional prep space, and excellent stainless steel appliances that remain with the home! Upstairs, discover four generously sized bedrooms & closets, a versatile loft area, and the convenience of an upstairs laundry room! The large primary bedroom offers dual closets and an en-suite bathroom with dual vanities and plenty of space! Step outside to the patio and unwind while enjoying the serene pond view! This home offers a perfect blend of size and comfort. The Preserves of Carroll Creek West is an excellent subdivision close to schools, restaurants, & more!
View additional info
Gorgeous new Harmony plan by D.R. Horton in the beautiful community of The Rapids at Copper Creek featuring the Harmony plan! This 3 bedroom 2 bathroom single story home boasts an open concept living space. This home features a large Bedroom 1 with walk in closet and dual vanity bath. Enjoy your kitchen with a walk in pantry and an island that is open to the connected dining space. An added feature to this home is the extra large mechanical room. Photos representative of plan only and may vary as built.
$848,200
537 Contour Huntertown, IN 46748
Open House:
Sunday, 5/19 1:00-3:00PM
View additional info
OPEN HOUSE SUNDAY 5/19 1-3PM. PRIME HOMES IS EXCITED TO PRESENT THE FIRST HOME IN THE PRESTIGIOUS SHADOW CREEK NORTHWEST! RANCH BONUS NWAC +3100SQF 4BDR/3.5BA, INCREDIBLE OUTDOOR LIVING SPACE WITH LARGE AGGREGATE CONCRETE PATIO, MOTORIZED SCREENS, BUILT-IN INFRARED HEATERS, AND FIREPLACE. LVP FLOORING THROUGHOUT THE ENTIRE HOME! MAIN LEVEL BOASTS 8 FT DOORS, BEAUTIFUL BEAMS, STONE FIREPLACE, OFFICE/STUDY, LARGE TUB IN SECONDARY BATHROOM, WALK-IN PANTRY, AND AN ABUNDANCE OF CABINETRY. GE CAFE APPLIANCES AND QUARTZ WATERFALL ISLAND IN KITCHEN. IMPRESSIVE MASTER SUITE WITH SPACIOUS WALK-IN SHOWER AND HUGE WALK-IN CLOSET INCLUDING HIGH-END ORGANIZERS AND SHELVES. UPPER LEVEL FEATURES LARGE BONUS ROOM WITH WET BAR AND MINI FRIDGE, ALONG WITH 4TH BEDROOM. SITUATED ON A STUNNING SIZEABLE LOT WITH WOODLINE TO THE REAR.
Open House:
Sunday, 5/19 1:00-3:00PM
View additional info
Check out this beautifully updated 3 bedroom 3 bath ranch on a finished basement. This home boasts over 3,000 square feet of living space and an open floor plan! Sit back on the large 2-tiered concrete patio, new in 2022, and enjoy the privacy of trees surrounding a common wooded area with a gas fire pit new in 2022. The front landscaping was new in 2023. Full basement refinished: All new paint, Epoxy & laminate flooring, Water Power Sump Pump Backup in 2023. Basement is also plumbed for a wet-bar. There is a large family room and two extra rooms that could be used as a den and the other as an extra bedroom. It does have a closet but no window. You will appreciate the RECENT UPDATES including; New furnace 2019, SS appliances 2022, Main floor and majority of upstairs laminate flooring 2019, 2 bedrooms upstairs new carpet 2022, New white vinyl privacy fence with 2 gates 2022, 3rd car parking extended with concrete in front 2022. House has central vacuum system & has hard wired smoke detector battery backup.
$630,000
16457 Chilton Huntertown, IN 46748
View additional info
Custom villa built by Timberlin Homes. Nestled in the heart The Quarry, this custom-built home offers modern elegance and comfort. Boasting three bedrooms and two and a half baths, each corner of this residence is meticulously crafted to offer a blend of functionality and luxury. As you step through the grand entrance, you're greeted by an inviting atmosphere, natural light and seamless flow between living spaces. The heart of the home lies in its open-concept design, where the spacious dining area seamlessly transitions into the gourmet kitchen, complete with state-of-the-art appliances and custom cabinetry. The allure of this home extends beyond its interior, as it seamlessly merges with the outdoors through an inviting four seasons room. Accessed conveniently from both the dining room and primary bedroom, this versatile space offers year-round enjoyment. Embrace villa living in this meticulously designed custom home, where every detail is crafted to elevate the everyday experience.
$415,000
8910 E 375 N Churubusco, IN 46723
View additional info
FIVE acres Churubusco country home; FOUR bedrooms, THREE full bathrooms, LIVING room & FAMILY room; country kitchen (appliances staying) large DECK and breathtaking view; FULL finished WALKOUT basement with built in bar (bar refrigerator staying - plumbed for wet bar); LARGE utility room for washer, dryer, & utility sink; LARGE walk-in storage room with shelving included. THREE of four bedrooms on second floor including main bedroom; FOURTH bedroom on main level. TOTAL square footage almost 3000. TWO car attached garage; OUTbuilding measuring 50'x30'!!! TWO garage doors; TWO people entrances; both perfect for a private man cave, she shed, or teenager hangout! 32âX26â DECK provides over 180 degree VIEW of FIVE acre partially wooded property with walking trails, API is currently bringing material in and building up land in back of lot. Front portion will be seeded new owners can continue to have land being built or have them stop where they are! Ardvark performed a home inspection on 04/02/2024 and a full panel water inspection! The barn has a Reznor oil burner to heat your space through the winter. John Deere mower will come with the property.
$599,000
141 Big Rock Huntertown, IN 46748
Open House:
Saturday, 5/18 1:00-3:00PM
View additional info
OPEN HOUSE Sat 5/18 & Sun 5/19, 1-3pm. Motivated Sellers are willing to give $5,000 towards Buyer's fees & closing costs. This stunning Bob Buescher Show Home in the highly sought after Quarry neighborhood must be seen to be truly appreciated. The open concept 3 bedroom, 2.5 bathroom with a den provides plenty of space to entertain, relax and create long lasting memories. As you enter the inviting foyer you will notice a stylish office to the left, continue into the great room and take in the cathedral ceiling, elegant fireplace, custom blinds, and wonderful water views. The kitchen and dining areas are illuminated by an expanse of windows for an abundance of natural light. The hand-crafted gourmet kitchen is anchored by a grand 5x8 island with breakfast bar, quartz countertops, Zehr custom cabinets, a stunning backsplash, high-end stainless steel appliances, stylish copper range hood and a giant walk-in pantry making entertaining a breeze. Your private retreat awaits in the spacious primary suite which exudes elegance. Pamper yourself in style with a beautiful walk-in tiled shower, dual cultured marble vanities, private water room, and an oversized walk-in closet. Conveniently located next to the primary suite you will find a well appointed laundry area with ample space, quality cabinets and a folding counter. Extensive landscaping has been added all sides of this dream lot with magnificent water views in all directions. The large covered patio provides the perfect retreat to relax and unwind or entertain family and friends. Great location with easy access to the Pufferbelly Trail, shopping, restaurants and so much more. Schedule your tour today.
$361,900
4911 Cultivator Fort Wayne, IN 46818
Open House:
Sunday, 5/19 2:00-4:00PM
View additional info
** Open House Sunday 5/19 2 - 4 PM ** Don't miss out on this great custom built craftsman by Majestic Homes. This 3BR/2.5BA two story offers 2244 sq ft of living space to make your own! The desirable covered front porch invites you inside to fall in love with the great semi-open concept layout with the master on the main level. The foyer leads you into the great room of the home which is open to the dining room and kitchen. The chef of the home will appreciate the custom cabinets, abundance of countertop space and stainless steel appliances. There is a raised breakfast bar also giving a nice space for entertaining. Off of the great room is a den that makes the perfect home office. Tucked off to the side in the back corner of the home you can find your master oasis. The enormous master has its won private full bath with a double sink vanity, a relaxing soaking tub and separate shower. It also has a huge walk-in closet. Head upstairs and enjoy a large loft which is perfect for kids to play or to sit and watch a movie. To either side of the loft you will find the 2nd and 3rd bedroom and a full bath. There is also a linen closet upstairs as well for additional storage. The back porch and patio will make for the perfect outdoor entertainment area for grilling and great conversation. This home is a must see and is ready for you to call it yours today!
$319,900
4847 Cultivator Fort Wayne, IN 46818
Open House:
Sunday, 5/19 2:00-4:00PM
View additional info
** Open House Sunday 5/19 2 - 4 PM ** Welcome to this beautiful new custom home tucked away in Majestic Pointe! Built by Majestic Homes this ranch style home offers 3BR/2BA an attached garage, and over 1600 sq ft of living space to make your own! The covered entry greets you as you head up to the front door. Upon entry, you will appreciate the luxury of everything new! This home has a wonderful open concept floor plan. The gorgeous flooring and fixtures are sure to catch your eye. Once inside past the foyer, you can admire the cathedral ceiling in the great room and the abundance of natural light brightening up the space. It is perfect for entertaining your friends and family. The kitchen will make the chef of the family proud with all of its abundance of counter space, walk-in pantry, and raised island bar. A full stainless steel appliance package is included along with custom cabinetry. The kitchen nook is a perfect place to have your morning coffee. The master bedroom offers his and hers walk-in closets as well as its own private bathroom with a dual vanity and walk-in shower. Bedrooms two and three are off of the great room along with the full guest bath. A linen closet is present as well. The laundry room is located off of the garage entrance which makes it handy. Majestic Pointe is located in NW FW and close to I-69 and other amenities. Come out to see this lovely home and make it yours today!
$286,900
1261 Verdigris Fort Wayne, IN 46845
View additional info
READY FOR SHOW NOW! FRIDGE INCLUDED AND INSTALLED. MOVE-IN READY! Lancia's Franklin II is a sweet ranch plan with a covered back porch facing Preserve land. This home has an open plan with 1,415 sq.ft. 3 Bedroom's, 2 Bath's, 2-Car Garage with a 2' extension. Arched doorway leads to Great Room with 9' ceiling and paddle fan. Island with sink, ceramic backsplash and breakfast bar in Kitchen faces Great Room, Nook, covered 13 x 9 back porch and 13 x 6 Patio. Kitchen also has Stainless steel appliances, smooth top stove, soft close drawers, additional gas line hook-up behind stove as a standard. Separate Laundry Room off Garage. Designer white laminate wood shelving in all closets. Owner Suite Bedroom has a paddle fan and separate Bath. Owner Suite Bedroom has 5 x 12 walk-in closet dual rod & shelf 1-wall unit. Bedroom 3 could be an Office or Bonus Room. Vinyl plank flooring in Great Room, Kitchen, Nook, Foyer, Pantry, Bathrooms and Laundry Room. Garage is finished with drywall, paint, attic access with pull-down stairs and has one 240-volt outlet pre-wired for an electric vehicle charging. (Grading and seeding completed after closing per Lanciaâs lawn schedule.) Home has Simplx Smart Home Technology - Control panel, up to 4 door sensors, motion, LED bulbs throughout, USB port built-in charger in places. 2-year foundation to roof guarantee and a Lancia in-house Service Dept. NWAC and USDA area. Selling agent to verify school. NWAC may make changes to school assigned as NW Fort Wayne grows.
$364,900
4813 Cultivator Fort Wayne, IN 46818
Open House:
Sunday, 5/19 2:00-4:00PM
View additional info
** Open House Sunday 5/19 2 - 4 PM ** Welcome home to this 4BR/2.5BA 2 story home in Majestic Pointe. This new build by Majestic Homes offers over 2200 sq ft. and has a great open floor plan. Once inside you will notice the formal dining room off of the kitchen. It leads into the large open kitchen which provides an abundance of cabinet and counter space with a raised breakfast bar. It also has stainless steel appliances and a generous sized pantry. Easily entertain family and friends from the kitchen as it is open to the vaulted great room. Large windows allow for bright natural light to shine through making the neutral paint tones stand out. The main floor master offers a great place to relax at the end of the day. It has its own full bath with a double sink vanity and a large walk-in shower with seating and separate tub. It also has a spacious walk-in closet. A laundry room and half bath finish off the main level of the home. Head upstairs and enjoy a small loft with a picture window overlooking the great room. There are 3 large bedrooms upstairs and a full jack-n-jill bath. Travel out to the backyard and grill out of the back patio with water views. This open space is a blank slate and ready for you to make it your own! The oversized 2 car garage is perfect for additional storage along with your vehicles. The up and coming Majestic Pointe neighborhood is within the sought after NWAC school district and is only a few minutes drive to shopping, restaurants, entertainment, and more! You will not be disappointed in making this brand new build your new family home today!
$379,900
14097 Diavik Fort Wayne, IN 46845
View additional info
Carriage Place Homes by Jeff Godfrey features one of their most popular floor plans - The Shay. Situated on a tree-lined lot, this split bedroom home accommodates a spacious Great Room with a corner stone fireplace. The Kitchen has ample custom maple cabinets, a large island, quartz counter-tops, glass tile back splash, nice walk-in pantry, and new stainless steel appliances. The dining area has a sliding door that opens to a screened-in porch. A large master suite has a private full bath with 2 separate vanities and a large walk-in 2 story closet. Two more bedrooms plus an additional full bath complete this floor plan. This home also features a nice sized laundry room, tons of storage space throughout, vinyl plank throughout main living areas, plus an energy efficient HVAC system. Landscaping package included in sale.
$289,900
14492 Andina Fort Wayne, IN 46845
View additional info
Fantastic Pond Lot! Located in the high demand NACS District and Rapids of Copper Creek Neighborhood. This 3 Bed/2 Bath Home features 1495 square feet and finished 2-car garage. Spacious Entrance Foyer leads to the Open Floorplan from the Great Room into the Nook and Kitchen. The Modern Kitchen features an Oversized Island, Corner Pantry and plenty of cabinet space. Dine in the Nook or on your Patio with a fantastic Pond View! At the end of the day, retire to the Master Ensuite with Double Vanity Sinks, 5 Foot Shower and adjoining Walk In Closet. Schedule your Private Showing today!
$374,900
14116 Escondida Fort Wayne, IN 46845
View additional info
NWAC, Cul-de-sac and Pond Lot! Lanciaâs NEW Addyson plan has 2,264 sq.ft. 4 Bedroomâs, 2.5 Bathâs, 3-Car Garage. Open floorplan in Great Room, Nook and Kitchen. Great Room has ceiling fan. Nook leads to 12 x 10 Patio. Kitchen has quartz counters, island with breakfast bar, stainless steel appliances, smooth top stove, soft close drawers, ceramic backsplash, closet with shelving outside of walk-in Pantry, additional gas line hook-up behind stove are standard. Vinyl plank flooring also in Kitchen, Nook, Pantry, Foyer, Baths, Laundry Room and Great Room. 4 Bedrooms and 2 Full Baths upstairs. Owner suite Bedroom has ceiling fan and cathedral ceiling, dual rod & shelf 1-wall unit in the walk-in closet. and private Bath with dual sink vanity and 5' Shower. Office-Bonus Room with single French Door and dual door closet storage. Pocket door on Laundry Room upstairs with countertop for folding laundry. Main Bath upstairs has door for separate dual vanity area. Designer white laminate wood shelving in all closets. Vinyl Board & Batten and stone Craftsman columns on elevation. Home has Simplx Smart Home Technology - Control panel, up to 4 door sensors, motion, LED bulbs throughout, USB port built-in charger in places. Garage is finished with drywall, paint, attic access with pull-down stairs and has one 240-volt outlet pre-wired for an electric vehicle charging. 2-year foundation to roof guarantee and an in-house Service Dept. (Grading and seeding completed after per Lanciaâs lawn schedule.) Selling agent to verify school. NWAC may make changes to school assigned as NW Fort Wayne grows.
$284,900
14376 Andina Fort Wayne, IN 46845
View additional info
Gorgeous new Harmony plan by D.R. Horton in the beautiful community of The Rapids at Copper Creek is a 3 bedroom, 2 bathroom single story home with an open concept living space. Featuring a large Bedroom 1 walk in closet, walk in pantry, and an extra-large mechanical room. Photos representative of plan only and may vary as built.
$330,000
12539 Wandering Fort Wayne, IN 46818
View additional info
Welcome to this spacious 2351 square foot home nestled in a peaceful cul-de-sac within the highly coveted Northwest Allen County school district. This 4-bedroom, 2-full bath, and 2-half bath home offer convenience and comfort. As you enter, you'll appreciate the thoughtful upgrades and maintenance, including a fenced-in backyard with a hot tub for relaxation. The finished basement adds extra living space, perfect for entertainment or a home office. The primary bedroom features an ensuite for added privacy and convenience. Recent updates include a new washer in 2023, a new stove in 2023, a back deck in 2020, and new carpeting in 2021, ensuring a modern and inviting atmosphere. Key mechanical upgrades such as a furnace in 2019, garage door in 2018, sump pump in 2018, water filtration system in 2020, water softener in 2022, and a new water heater in 2024 provide peace of mind and efficiency. Enjoy the serene pond view from your backyard, adding a touch of tranquility to your daily life or enjoy the community pool on those hot summer days. With the added bonus of being within walking distance to three schools, this home offers the perfect blend of convenience and comfort in a sought-after location. Sale includes refrigerator, dishwasher, stove, microwave, washer and dryer.
$675,000
335 Ephron Huntertown, IN 46748
View additional info
Welcome to villa living at its finest in the highly sought-after Twin Eagles community! Over 3,600 square feet of unparalleled quality and comfort, built in 2013. Step through the front door to be enchanted by the exquisite craftsmanship and attention to detail that defines this home. Engineered hardwood floors through the main floor foyer, great room, office, kitchen, and dining area. Magnificent stone fireplace adorned with a reclaimed beam mantel, perfect for cozy gatherings with loved ones. Spacious chef's deluxe kitchen with gas range, custom white cabinets with undermount lighting, granite countertops, coffee/wine bar with beverage cooler, and lots of built-ins. Relax this summer in the serene 3 season room with tile floor overlooking a wooded glen for moments of relaxation. Retreat to the primary bedroom oasis featuring a custom tile walk-in shower and heated floors. On the opposite side of the home, two additional bedrooms await, plus a separate laundry room. Versatile family room, craft room, and 3rd full bath upstairs offer endless possibilities. The walk-in attic provides ample storage space, ensuring clutter-free living. All this on a quiet cul-de-sac with easy access to the Pufferbelly trail system.
Open House:
Sunday, 5/19 1:00-3:00PM
View additional info
OPEN HOUSE 5/19 FROM 1-3PM. PRIME HOMES 4100+ SF 5BDR/3.5BA NWAC SCHOOLS. AMAZING OUTDOOR LIVING SPACE W MOTORIZED SCREENS, BUILT IN INFRARED HEATERS, AND STONE FIREPLACE. STAMPED CONCERETE IN ENTRY AND BACK COVERED PATIOS. ENGINEERED WOOD FLOORS, 10' CEILINGS MAIN LEVEL WITH ABUNDANCE OF GORGEOUS BEAMS AND MASSIVE STONE FIREPLACE IN GREAT ROOM. LARGE CENTER ISLAND W QUARTZ WATERFALL. WALK AROUND BUTLER PANTRY, GE CAFE APPLIANCES W 36" GAS RANGE, LUXURIOUS MAIN LEVEL MASTER SUITE INCLUDING HUGE WALK-IN SHOWER & DUAL CLOSETS WITH HIGH END ORGANIZERS AND SHELVES. TWO SPACIOUS FLEXIBLE LIVING SPACES UPSTAIRS W KITCHENETTE. CUL-DE-SAC LOT WITH STUNNING WATER VIEWS, ZONED HVAC, TANKLESS WATER HEATER, INCREDIBLE HIGH END FEATURES THROUGOUT.
$434,900
5453 Eider Fort Wayne, IN 46818
View additional info
Don't miss this recently built home on a pond lot in Cobble Creek! Located in the northwest school district, this home has a ton to offer! Enjoy this split bedroom design that offers vinyl plank throughout a big portion of the home. You'll love spending time in the living room with a beautiful stone fireplace going up to the ceiling! The kitchen offers custom cabinetry with a quartz counter top and overlooks the living room - perfect for entertaining! The den would be fantastic for a home office or even an extra bedroom (closet available)! The main bath offers a custom tiled shower with a dual vanity sink and quartz countertop. On the outside, relax in the shade with a covered porch overlooking looking the pond and a drop down TV mount. A ton of upgrades were completed during construction! Some of the electrical upgrades include all bedrooms having can lights and dimmers switches with fans, can lights in the living room, 9 extra outlets, generator outlet in garage, and exterior LED lighting. All appliances are included and motorized window blinds are an added bonus! Too many upgrades to list!
$354,800
1639 Murantau Fort Wayne, IN 46845
View additional info
This is another Tom Schmucher & Sons homes that is loaded with nice extras. Large greatroom with 10' ceilings oversized transom windows opens into the spacious kitchen with custom cabinetry, dove-tailed and soft-close drawers. You'll love the large corner pantry, under cabinet lighting, upgraded appliances including stove with convection oven and dishwasher with stainless steel tub. This split bedroom design is sure to please. The Master Suite bath features tiled shower, double vanities and a huge closet. Other features include Andersen windows, rounded drywall corners, 50 gal HWH, Hi-efficiency furnace and pull-down attic stairs and floored attic. You'll be sure to enjoy both the large covered front porch plus a covered patio with ceiling fan. The back covered porch is footered and could be screened or enclosed. The oversized 2 car garage is 27 x 25 and has a window for natural light. Stop and take a look at this one. First few pictures are showing the current construction progress. Remaining photos are from a previous home that is similar.
