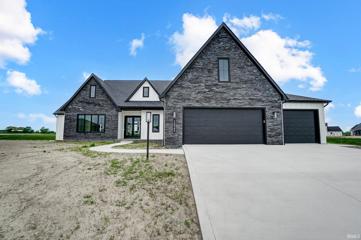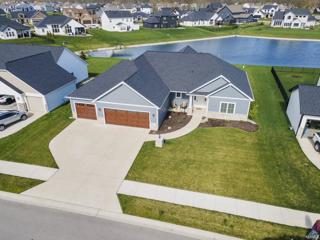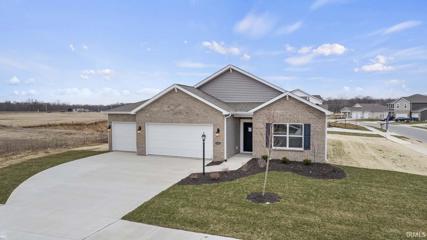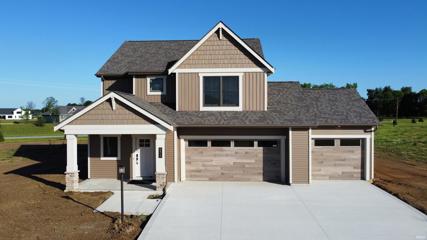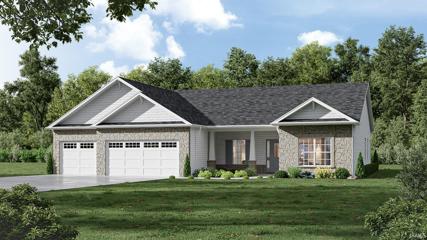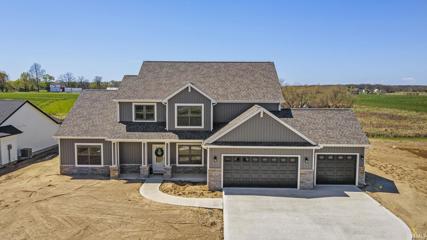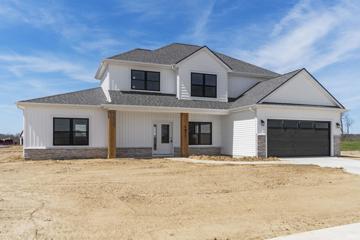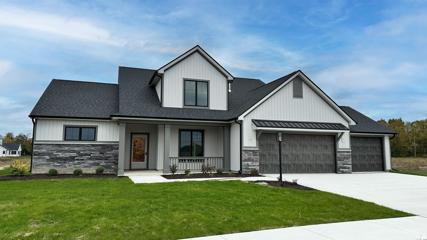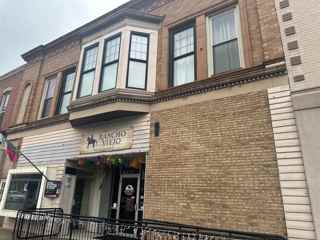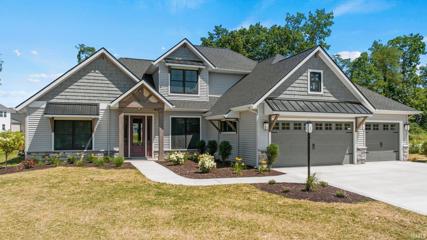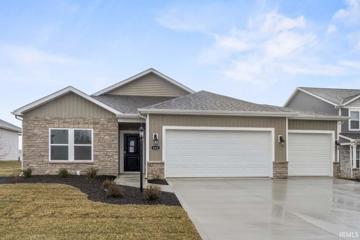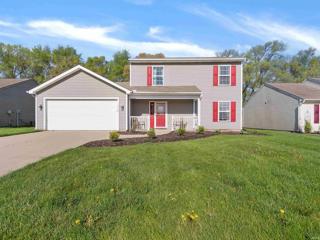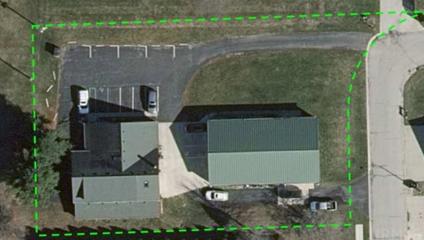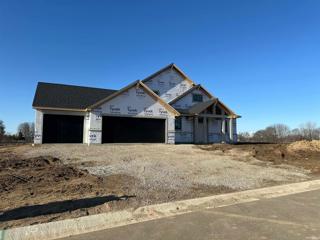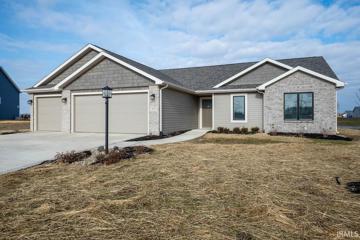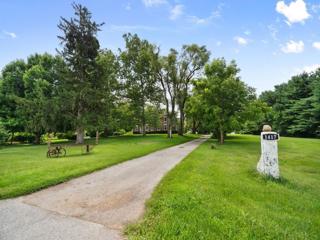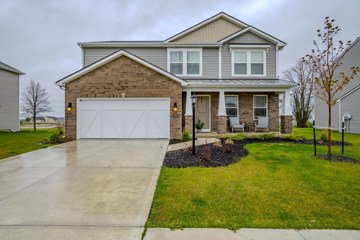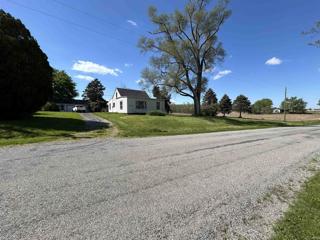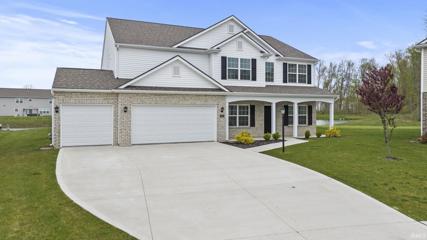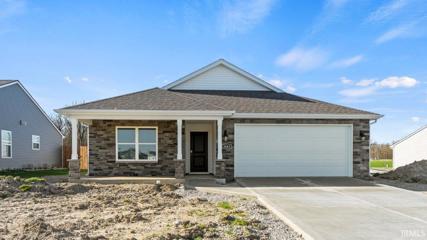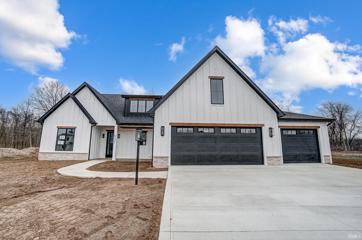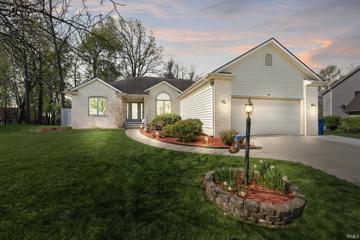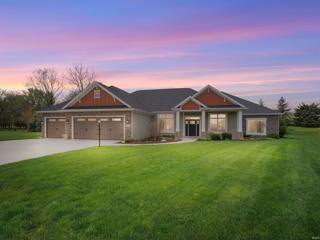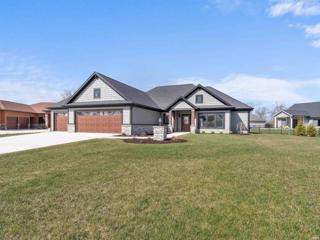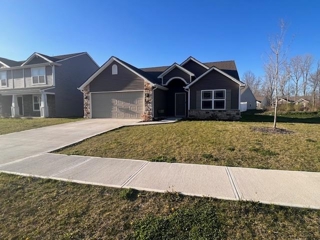Ari IN Real Estate & Homes for Sale
We were unable to find listings in Ari, IN
$978,657
17315 Alabaster Huntertown, IN 46748
View additional info
PRIME HOMES RANCH FULL FINISHED DAYLIGHT BASEMENT IN THE LUXURIOUS NEW SHADOW CREEK DEVELOPMENT (NWAC) +3900 FINISHED SQ FT 4 BDR/3.5 BA. VINYL PLANK FLOORING THROUGHOUT ENTIRE MAIN LEVEL. LIVING/GREAT ROOM FEATURES BUILT-INS, FIREPLACE, AND COFFERED CEILING. DOUBLE DOOR FRONT ENTRY AND 8 FT DOORS ON ENTIRE MAIN LEVEL. KITCHEN BOASTS GE CAFE APPLIANCES, 36 INCH RANGE, AND WALK-IN PANTRY. MASTER MAIN BEDROOM SUITE, LUXURIOUS MASTER BATH WITH SOAKING TUB AND WALK-AROUND SHOWER. MASSIVE MASTER CLOSET WITH SOARING CEILINGS INCLUDING HIGH END ORGANIZERS AND SHELVES. FULL FINISHED DAYLIGHT BASEMENT POSSESSES LARGE DAYLIGHT WINDOWS, WET BAR, AND 4TH BEDROOM. +1000SQ FT GARAGE WITH FULL WALK-UP ATTIC. OUTDOOR SPACE INCLUDES MOTORIZED SCREEN AND EXTERIOR FIREPLACE. ALL ON A BEAUTIFUL LOT WITH PANORAMIC WATER VIEWS!
$455,000
16922 Gokey Huntertown, IN 46748
Open House:
Sunday, 5/5 12:00-2:00PM
View additional info
Gorgeous ranch home with over 2100 SF, 3 bedrooms, 2.5 bathrooms, larger 3 car garage on a beautiful pond lot in Rolling Oaks. You will be drawn in by the gracious curb appeal and sodded front and back yards. The custom kitchen is sure to please with granite countertops, stainless steel appliances, soft close doors and drawers, and a 9x5 walk in pantry. The Living Room has a step up ceiling to 10', and new bookcases, which flank the gas log fireplace. The split bedroom floorplan offers a spectacular 17x15 primary bedroom and full bathroom with a tile shower, dual vanities, and natural light. The 3 car garage has custom built-in cabinetry providing storage, along with floored space in the attic. Wide doorways will provide ample space for those in need of mobility assistance devices. Blinds are in place on the necessary windows. The 17x14 patio will allow you to enjoy peaceful evenings outside, protected from the sun, and has footers should the buyer desire a sunroom or enclosed porch. Why build when you can have the best of today's features, the yard is in, and the 'extras' are in place?
$299,900
17422 Firs Huntertown, IN 46748
View additional info
Trendy new Harmony plan by D.R. Horton in beautiful Marcella. This 3 bedroom 2 bathroom single story home boasts an open concept living space. This home features a large Bedroom 1 with walk in closet and dual vanity bath. Enjoy your kitchen with a walk in pantry and an island that is open to the connected dining space. An added feature to this home is the extra large mechanical room. 3 car garage. Photos representative of plan only and may vary as built.
$424,826
674 Ridley Park Huntertown, IN 46748
View additional info
A BRAND NEW WINDSOR HOME in the fresh community of Ridley Park! Nestled outside of Huntertown along W. Shoaff Road, this residence features 3 bedrooms, a loft area, and 2.5 bathrooms, alongside a spacious 3-car garage, Owner's suite with TWO closets and WALK-IN SHOWER. Also includes ANDERSON 400 series WINDOWS, LOCALLY MADE custom cabinetry, and much more!! Surrounded by natural beauty with the Bicentennial Woods (ACRES Land Trust), Cedar Creek, and the Pufferbelly trail, conveniently located nearby. 5 STAR Energy rating and a 10 yr structural warranty! Electronic monitoring & access devices are not included in the price of the home.
$659,900
1484 Pyke Grove Huntertown, IN 46748
View additional info
Kiracofe Homes is starting an other new spec home in Emrich Hills - one of the newest neighborhood in Huntertown and NWA school district. The BRITTANY III is a ranch on a full finished basement and there's still time to make many of your own selections! This home is scheduled to be completed in August 2024 and features 5 bedrooms, 3 full baths and a four-season sun room with panoramic views of the pond. A spacious ranch with three bedrooms, sunroom and den on the main floor. The eat-in kitchen peninsula features quartz countertops, loads of cabinet and prep space and a large, walk-in pantry. The lower level has a huge second living room and built in bar plus two additional bedrooms and bathroom. All Kiracofe Homes include irrigation in front yard, grade and seed in the back/side yard (irrigation in the back and sides available as an up charge), a dedicated gas line for your outdoor grill, loads of storage and all kitchen appliances including the refrigerator and water softener. Don't miss a chance to get in on the ground floor of this new construction home. Emrich Hills is conveniently located near all NWA has to offer including shopping, dining, and Dupont and Parkview Hospitals.
$464,900
17467 Fett Huntertown, IN 46748
View additional info
Town and Country SPECIAL 4/24-5/5. If purchased on or before 45/5/2024 10k off of purchase price or towards closing costs. Heller Homes is proud to present our David Matthew 1.5 with the Owner's Suite on the main floor. Large covered front porch welcomes you to the entryway of the home. Open into a spacious foyer with 2-story ceilings, situated next to an open dining Room. Immediately adjacent is the large great room, also with 2-story ceilings and ample windows. A corner fireplace with masonry to the ceiling makes a great focal point for the room. Gourmet kitchen and cathedral ceiling nook are in view on this open-concept home. The kitchen is full of custom built cabinets with an oversized island and beautiful range hood cabinetry surround. Walk-in pantry in the corner is ready to house your microwave or other countertop appliances. Owner's suite features cathedral ceilings, custom walk-in tile shower, separate stool room, double vanity sinks, linen closet, and luxurious walk-in closet. Laundry and half bath conveniently located on the main level as well. Second floor features "cat walk" hallway overlooking the foyer and great room below. 3 bedrooms and a full bath round out the upstairs.
$450,000
1417 Pyke Grove Huntertown, IN 46748
View additional info
Town and Country SPECIAL 4/24-5/5. If purchased on or before 5/5/2024 10k off of purchase price or towards closing costs. Heller Homes is pleased to present our David Matthew 1.5 floor plan, with the primary suite on the main level. From the front entry, enjoy views of the open floor plan, through to the backyard. The corner, stone fireplace, with an upgraded mantle, provides ambiance and comfort in cooler months. With options for formal dining, an office space or other, the bonus space inside the front door is flexible. Come through to the large kitchen, with an eat-at island and nook area for additional dining or entertainment space. A sizable sliding glass door by Anderson provides access to the backyard and 15x10 concrete patio off the nook. A walk-in laundry room is tucked off the kitchen/garage and allows you to shut the door in the middle of laundry day. Lastly on the main level, youâll find the spacious primary suite with a huge walk-in closet and double vanity bathroom, with a tile shower, separate soaking tub w/large window and separate toilet room. Enjoy customizable closet and storage solutions (done by Closet Concepts) in all closets. Up the switchback stairs, 4 sizeable bedrooms making this a full 5 bedroom home. 3 of the upstairs bedrooms feature large walk-in closets and share a full bathroom, with a tub/shower combo. The vanity is separate from the toilet and tub/shower so more can take advantage on a busy morning. 4' Bump on the garage allows for that extra storage!
$437,910
510 Ridley Park Huntertown, IN 46748
View additional info
This BRAND NEW WINDSOR HOME offers 4 bedrooms with the Owner's suite on the main level, a convenient laundry area, and 2.5 bathrooms. A 3-CAR garage provides ample room for vehicles and storage. Plus, enjoy the natural wonders of Bicentennial Woods (ACRES Land Trust), Cedar Creek, and the ACRES LAND TRUST Pufferbelly trail, conveniently located nearby. ANDERSON 400 series WINDOWS, LOCALLY MADE custom cabinetry, and much more!! 5 STAR Energy rating and a 10 yr structural warranty! Electronic monitoring & access devices are not included in the price of the home.
$385,000
120 N Main Churubusco, IN 46723
View additional info
Beautiful Historic Building in the Heart of Churubusco. 3 Fully leased apartments along with Main Floor & Basement Leased to Rancho Viejo Restaurant Rental income adds up to $4,467 per month. Main floor offers handicap restrooms & handicap ramp. Commercial tenant extending business to the Basement. Apartments count with private front entrance and back stairwell. Public parking across the street in the back along with Parking in the front and back of the building. 2 individual Central AC/Heat systems. 2nd floor New Furnace in 2024, new AC in 2023, New electric water heater in 2024. 1st Floor New AC in 2022. Apt A includes, Refrigerator & Gas Stove. Apt B Includes Electric Range, Apt C Includes Refrigerator & Electric Range. Building is currently owned and managed by Local investors looking to scale their investment. This is a great opportunity to start, or grow your investing portfolio. Book a showing today. Property also listed as commercial. Listing Agent has financial interest in the property. Buyer to confirm Bedroom measurements. Building is sold as is.
$659,900
688 Skillet Huntertown, IN 46748
View additional info
Welcome to your dream home! This stunning property boasts an impressive 2,636 square feet of living space, ensuring ample room for you and your loved ones. With 4 bedrooms and 3.5 bathrooms, everyone will have their own private oasis to resort to. Step inside and be captivated by the den/office space, featuring a custom corner barn door that adds a touch of elegance and functionality. This flexible area is perfect for those who work from home or desire a cozy reading nook. Spacious 3 car garage, providing plenty of room for vehicles, storage, and more. The upper level bonus room is a delightful surprise, offering a fantastic secondary living space complete with a private bathroom and walk-in attic storage. This space can also be used as a 4th bedroom. Use it as a guest suite, media room, or play areaâthe choice is yours! Crafted by Quality Crafted Homes, this home exemplifies excellence in construction and design. Every detail has been carefully considered, from the screened-in back porch that offers breathtaking pond views to the expansive overflow patio, perfect for entertaining and enjoying the outdoors. The kitchen is a culinary enthusiast's dream with custom cabinets, quartz countertops, and a stunning ceramic tile backsplash. The elegance continues with wainscoting throughout the home, adding a touch of sophistication to each room. The living room is a true masterpiece, featuring a beamed tray ceiling that adds depth and character. Gather around the stone gas log fireplace flanked by built-ins, creating a cozy ambiance for gatherings with family and friends. Indulge in the luxurious herringbone ceramic tile walk-in shower in the master bathroom, a true retreat for relaxation and pampering. You'll also find a massive master closet with high closet tamers, ensuring ample storage space for all your belongings. Don't miss the opportunity to make this exceptional property your own. Call today to schedule a viewing and experience the epitome of comfort, elegance, and style.
$299,900
642 Alquin Huntertown, IN 46748
View additional info
The Harmony: This 3 bedroom 2 bathroom single story home boasts an open concept living space. This home features a large Bedroom 1 with walk in closet and dual vanity bath. Enjoy your kitchen with a walk in pantry and an island that is open to the connected dining space. An added feature to this home is the extra large mechanical room. Photos representative of plan only and may vary as built.
View additional info
GORGEOUS two story in Huntertown!! Very well cared for in wonderful neighborhood. Upon entering you'll be greeted by the foyer area that opens up into the open kitchen area with an island perfectly situated to carry on morning conversations before and after school. Dining Room along with nice size family room with wood laminate flooring. Upstairs you'll find spacious bedrooms with lovely closet space. Oversized two car garage gives you the room you need for the mower and snowblower. Private backyard space for great family get together's make this even more appealing to call home!! Schedule your appointment today....you won't be disappointed!!
$1,250,000
1611 Pheasant Huntertown, IN 46748
View additional info
Industrial Chic âDefines This Repurposed Commercial Building That Has Been Transformed Into A Home! Zoned C3, But Could Be The Best Of Both Worlds If You Have A Home Based Business!! Loads Of Recent Updates Include: New Kitchen, Baths & Utility Area In 2018, Two New Baths In The Steel Building In 2018, New Roof In 2015, One New Hvac System In 2019. Main Building Is 2843sqft Of Living Space & 2800sqft Of Garage/Workshop/Storage Space! Front Door Opens To Large Great Room With Vaulted Ceilings & Loads Of Natural Light. Large Main Floor Bedroom Or Office & A Full Bath. Upstairs Has Been Completely Remodeled From Top To Bottom. Large Kitchen With Custom Cabinets, Granite Counters, Skylights, Cathedral Ceiling, Custom Lighting & Utility Room. Dining Room With Walnut Floors, Custom Wood Ceiling & More Custom Lighting. Master Suite With Ample Closet Space, Private Bath With Custom Cabinetry, Hard Surface Counters & A Walk In Tile Shower. 3rd Bedroom Or Den Upstairs As Well. Main Level Garage Area Is 2800sqft & Could Hold Countless Cars/Toys With Two Overhead Doors, Work Benches, Built In Cabinets & A 53x11 Storage Area. 2nd Building Is A 3415sqft, Pre-Engineered Steel Frame Building With Steel Exterior Wall Panels & A Standing Seam Roof. It Has A Poured Concrete Slab Foundation & Has A Ceiling Height Of 14â To The Eave. It Also Has 2 Full Baths, An Upstairs Office Area & Two 12â Overhead Doors, Loads Of Parking, Two Separate Entrances, 3 Phase Power, This Property Has Loads Of Various Uses! Schedule Your Tour Today!!
View additional info
In production with an estimated completion time frame of July 12th, 2024! Bob Buescher Homes presents its latest custom designed 2 story home in NWAC! Located in The Pines, just off Kell Rd, you'll love the feature details this home displays. From the moment our viewers enter the foyer, they will appreciate the vast trim details and color combination this home has to offer. The open concept and 10' high ceilings on the main level make the home expansive and spacious! Our great room ceiling is accented by beautiful beam details, while the gas fireplace anchors the living space with its open cabinetry, color schematics, and chic definition. There is an abundance of natural light from the amazing glass details, which have been purposefully designed for your comfort. Our kitchen is custom designed with Zehr cabinetry that expands from the floor to the ceiling and includes upper glass accents. The 8X3 island and perimeter cabinetry displays exquisite quartz tops, and there is a large walk-in pantry with a 5' coffee bar. The main level contains a den/office and the primary bedroom suite. Our new owner's primary bathroom presents a double vanity with quartz top, private water room, a luxury tile walk-in shower, and an oversized walk-in closet. As our viewer heads upstairs they will be captivated with the upper level bonus space; which is the perfect place to relax and entertain. Additionally our upper level holds 3 generously sized bedrooms, a full bathroom, and an addiitional office. As you head to the back yard, our viewers will love the water views, covered porch, and additional patio space. This new home contains 2,785 sq ft of livable space, 4 bedrooms, 2.5 bathrooms, upper level bonus space/family room, 2 offices, a 3 car garage with 863 sq ft, covered patio and so much more! The Pines is close to walking trails, shopping, restaurants, I-69 and Parkview North. All new Bob Buescher Homes come with a 1 year express warranty on workmanship, which begins at closing. We also offer each new home owner orientation prior to closing.
$379,900
975 Zenos Fort Wayne, IN 46818
Open House:
Saturday, 5/4 1:00-5:00PM
View additional info
Brand new home for sale by Granite Ridge Builders in Bentley Estates subdivision located in Southwest Fort Wayne. This Rubywood floor plan offers over 1400 square feet, 3 bedrooms, 2 bathrooms, and an open concept layout. The kitchen has custom cabinets with an island, breakfast bar and stainless steel gas range, dishwasher & microwave. The great room has a cathedral ceiling and picture window overlooking the backyard. All three of the bedrooms are spacious. The owner's suite features a full bathroom with a 5' wide vanity and 5' fiberglass shower and large walk-in closet. Other features include a covered veranda, 3 car garage and whole house media air cleaner and exchanged healthy house fresh air intake.
$400,000
1417 W Gump Huntertown, IN 46748
View additional info
Welcome to a timeless treasure! Nestled on a sprawling 4.02-acre lot, this 160-year-old all brick home, built by Jacob Hillegas, offers an unrivaled blend of history & modern comfort. Steeped in character, this home presents a piece of the past with an 1880 rendering included for the discerning buyers. Situated in a tranquil environment among majestic trees, this property boasts a scenic setting that invites you to immerse yourself in nature's embrace. The potential for a Wedding Venue, Outbuilding and more provides a canvas for your creative pursuits. The kitchen, with a large pantry, adorned with a wood-burning fireplace, has undergone a remarkable transformation under the current owner's guidance. New cabinets, countertops, & top-of-the-line appliances form an ensemble that seamlessly blends functionality & aesthetics. The adjoining dining room, with its built-in shelving, combines elegance & convenience. Prepare to be captivated by the great room, featuring beamed ceilings & 2 ceiling fans. Immerse yourself in its timeless charm & relish the ambiance that this space exudes. The family room, with custom woodwork & crown molding, offers a haven of comfort & relaxation. The main floor's half bath doubles as a utility room. Upstairs, a new master bedroom awaits, complete with not one, but two walk-in closets, & the potential for a third. The walk-up attic adjacent to the master suite unveils even more possibilities. Three additional bedrooms on the upper level are equally spacious & inviting, sharing a full bathroom. The original wood floors, complemented by the allure of five porches & balconies, epitomize the charm of a bygone era. With the grace of six ceiling fans &, this home is a harmonious blend of style & function along with 9½-foot ceilings. This property seamlessly integrates into the surrounding trail system, allowing you to embark on adventures just outside your doorstep. The transformational journey of this home includes a complete replacement of all upstairs windows in 2022, while the kitchen underwent a stunning remodel in 2020, along with plumbing & electrical updates. As you explore every corner of this exceptional property, it's evident that this isn't just a home, it's a legacy waiting to be embraced. Don't miss the opportunity to own a piece of history while indulging in modern luxury. SOLD AS-IS SINCE THIS IS A 160 YR. OLD HOME. PRE-LISTING INSPECTION ATTACHED.
$415,900
4776 Portney Fort Wayne, IN 46818
Open House:
Sunday, 5/5 1:00-3:00PM
View additional info
**Open House, Sunday May 5th, 1-3PM** Modern living in this rare home with a basement, like-new construction boasting an open floor plan and thoughtful design. Entertain effortlessly in the kitchen featuring stainless steel appliances, quartz countertops, island, and a stylish subway-tiled backsplash. The main level offers a versatile flex room and convenient powder room, while the upper level indulges with an en-suite retreat featuring a walk-in shower, garden tub and his and hers closets. Enjoy the potential of the unfinished basement with an egress window and plumbing for a half bath, framed windows, vinyl plank flooring, and an upgraded garage door completing this exceptional home. This home is ready for its next chapter!
$115,000
12543 Taylor Churubusco, IN 46723
View additional info
Unique investment opportunity! Looking for a peaceful rural location but worried about the septic? Not here! Brand new mound septic permitted and approved through Allen County and installed in 2023. Septic capable up to 3 bedrooms. Updated Well. Over-sized 34x20 detached garage with a 20x12 deck behind overlooking the huge private back yard. New garage doors. Lots of space to roam free with 1.07 acres. 3 bedrooms and potentially 1 1/2 baths if remodeled correctly. Home features a large unfinished attic space with potential to be finished. Sellers started demo on bathroom. Basement stays relatively dry despite having no sump pump/pit. New windows in basement. Home needs work but has lots of potential. Hard to find land in NWAC schools at this price point. Cash buyers only please. Selling AS IS.
$464,900
4812 Halsley Fort Wayne, IN 46818
View additional info
Welcome to easy living in this massive 4 bedroom home nestled on a quiet cul-de-sac with a pond view & 3 car garage in Carroll schools! Enter through the foyer and you are welcomed with an office/den, elegant dining room, and a spacious living room adorned with a two-way fireplace that seamlessly transitions into the gourmet kitchen. The kitchen boasts a ton of cabinetry, an island for additional prep space, and excellent stainless steel appliances that remain with the home! Upstairs, discover four generously sized bedrooms & closets, a versatile loft area, and the convenience of an upstairs laundry room! The large primary bedroom offers dual closets and an en-suite bathroom with dual vanities and plenty of space! Step outside to the patio and unwind while enjoying the serene pond view! This home offers a perfect blend of size and comfort. The Preserves of Carroll Creek West is an excellent subdivision close to schools, restaurants, & more!
View additional info
Gorgeous new Harmony plan by D.R. Horton in the beautiful community of The Rapids at Copper Creek featuring the Harmony plan! This 3 bedroom 2 bathroom single story home boasts an open concept living space. This home features a large Bedroom 1 with walk in closet and dual vanity bath. Enjoy your kitchen with a walk in pantry and an island that is open to the connected dining space. An added feature to this home is the extra large mechanical room. Photos representative of plan only and may vary as built.
$848,200
537 Contour Huntertown, IN 46748
Open House:
Saturday, 5/4 1:00-4:00PM
View additional info
OPEN HOUSE SATURDAY 5/4 & SUNDAY 5/5 1-4PM. PRIME HOMES IS EXCITED TO PRESENT THE FIRST HOME IN THE PRESTIGIOUS SHADOW CREEK NORTHWEST! RANCH BONUS NWAC +3100SQF 4BDR/3.5BA, INCREDIBLE OUTDOOR LIVING SPACE WITH LARGE AGGREGATE CONCRETE PATIO, MOTORIZED SCREENS, BUILT-IN INFRARED HEATERS, AND FIREPLACE. LVP FLOORING THROUGHOUT THE ENTIRE HOME! MAIN LEVEL BOASTS 8 FT DOORS, BEAUTIFUL BEAMS, STONE FIREPLACE, OFFICE/STUDY, LARGE TUB IN SECONDARY BATHROOM, WALK-IN PANTRY, AND AN ABUNDANCE OF CABINETRY. GE CAFE APPLIANCES AND QUARTZ WATERFALL ISLAND IN KITCHEN. IMPRESSIVE MASTER SUITE WITH SPACIOUS WALK-IN SHOWER AND HUGE WALK-IN CLOSET INCLUDING HIGH-END ORGANIZERS AND SHELVES. UPPER LEVEL FEATURES LARGE BONUS ROOM WITH WET BAR AND MINI FRIDGE, ALONG WITH 4TH BEDROOM. SITUATED ON A STUNNING SIZEABLE LOT WITH WOODLINE TO THE REAR.
Open House:
Saturday, 5/4 2:00-4:00PM
View additional info
Check out this beautifully updated 3 bedroom 3 bath ranch on a finished basement. This home boasts over 3,000 square feet of living space and an open floor plan! Sit back on the large 2-tiered concrete patio, new in 2022, and enjoy the privacy of trees surrounding a common wooded area with a gas fire pit new in 2022. The front landscaping was new in 2023. Full basement refinished: All new paint, Epoxy & laminate flooring, Water Power Sump Pump Backup in 2023. Basement is also plumbed for a wet-bar. There is a large family room and two extra rooms that could be used as a den and the other as an extra bedroom. It does have a closet but no window. You will appreciate the RECENT UPDATES including; New furnace 2019, SS appliances 2022, Main floor and majority of upstairs laminate flooring 2019, 2 bedrooms upstairs new carpet 2022, New white vinyl privacy fence with 2 gates 2022, 3rd car parking extended with concrete in front 2022. House has central vacuum system & has hard wired smoke detector battery backup.
$598,900
15807 Weston Huntertown, IN 46748
View additional info
Location, location, location! This one checks all the boxes! Meticulously maintained 3 BR plus den RANCH home on .49 acre lot in desirable Twin Eagles (NWAC schools). Built in 2014, this open, split bedroom concept home welcomes you with large picture windows, stone fireplace, hardwood flooring, coffered ceiling, beautiful trim detail and built-ins. Perfect for entertaining as kitchen has abundance of cabinets and countertop space including coffee/wet bar. Other rooms include eat-in kitchen, formal dining room, den and large laundry with utility sink. All stainless kitchen appliances stay. Each bedroom has private bath en suite in addition to 1/2 bath for guest. Association pool, tennis and pickleball court use including in dues. Access to Pufferbelly Trail from within the neighborhood. Other features include custom window treatments, walk-in closets, large covered patio, professionally landscaped with evergreen tree line, floored attic storage, high efficiency furnace and Andersen windows.
$630,000
16457 Chilton Huntertown, IN 46748
View additional info
Custom villa built by Timberlin Homes. Nestled in the heart The Quarry, this custom-built home offers modern elegance and comfort. Boasting three bedrooms and two and a half baths, each corner of this residence is meticulously crafted to offer a blend of functionality and luxury. As you step through the grand entrance, you're greeted by an inviting atmosphere, natural light and seamless flow between living spaces. The heart of the home lies in its open-concept design, where the spacious dining area seamlessly transitions into the gourmet kitchen, complete with state-of-the-art appliances and custom cabinetry. The allure of this home extends beyond its interior, as it seamlessly merges with the outdoors through an inviting four seasons room. Accessed conveniently from both the dining room and primary bedroom, this versatile space offers year-round enjoyment. Embrace villa living in this meticulously designed custom home, where every detail is crafted to elevate the everyday experience.
$279,900
1542 Cuprum Fort Wayne, IN 46845
View additional info
Gorgeous like new one owner ranch nestled in The Rapids Of Copper Creek! WOW what a find! With almost 1600 square feet of open concept living area this floor plan just flows beautifully for everyone! The home is centered around the expansive kitchen/dining/living area yet with private spaces for everyone surrounding it, like an ample owners suite that includes it's own walk in closet and full bath ensuite, 2 more big bedrooms for family or guests that share a second full guest bath AND a DEN for your office or another guest! Another bonus is the big utility/storage/laundry room leading to the 2 car garage. The whole layout is just an amazing use of space! Home includes a built in camera/microphone doorbell as part of the popular "Smarthome" system allowing you to control your front door lock, garage door, thermostat, and some light switches from your phone! You can even contract directly with ADT through the system for added security! Great neighborhood and a great house at a great price! Preliminary Title opened with Centurion.
