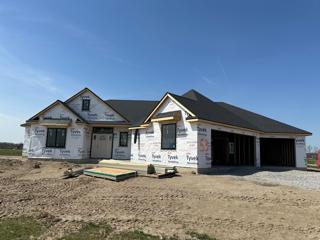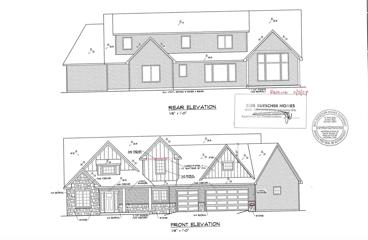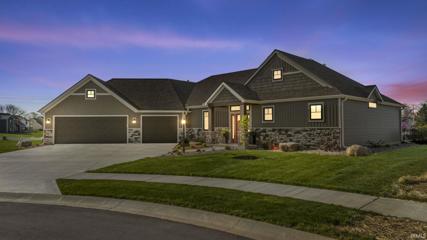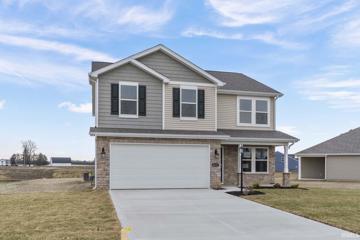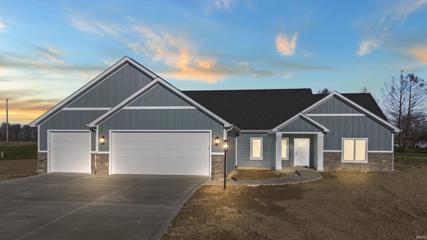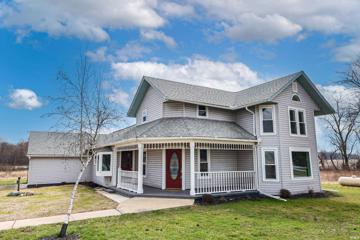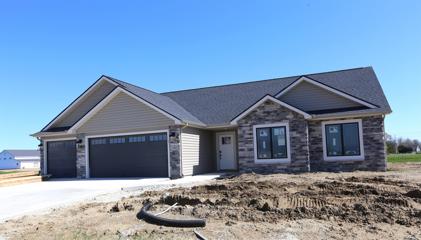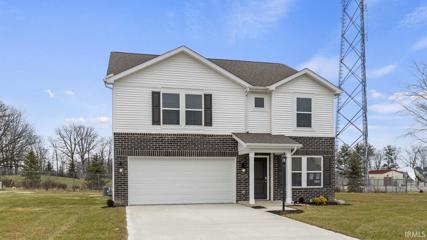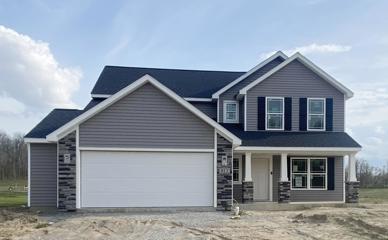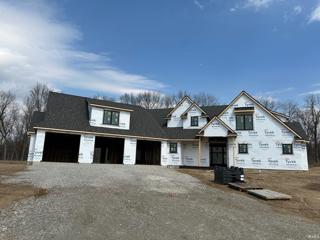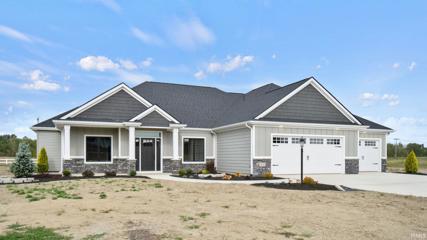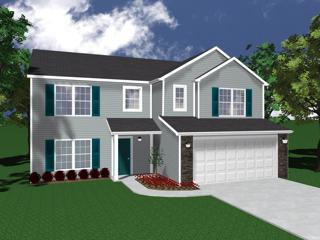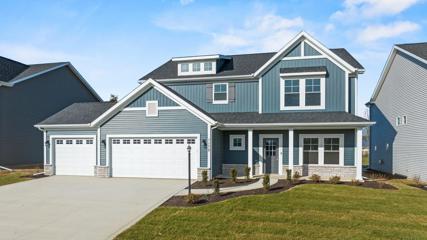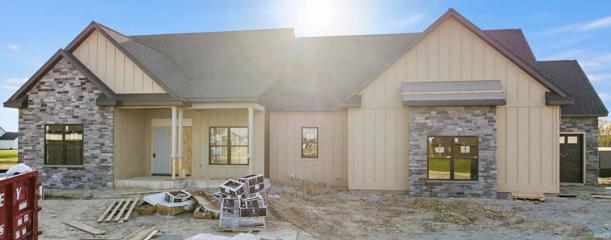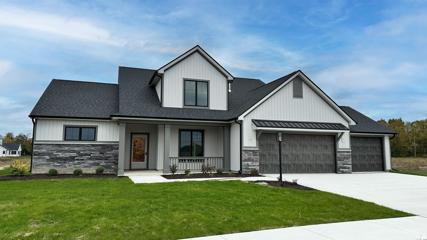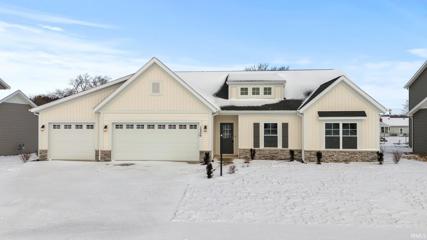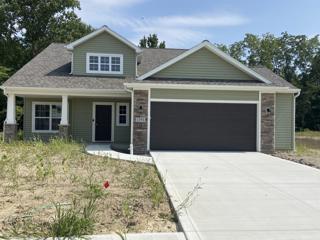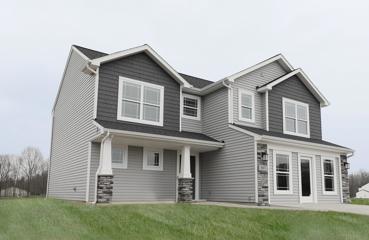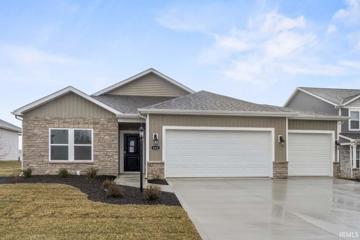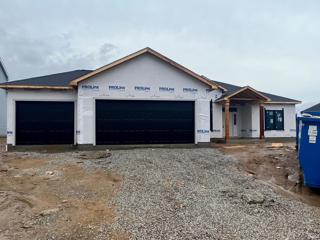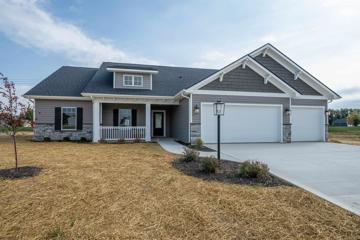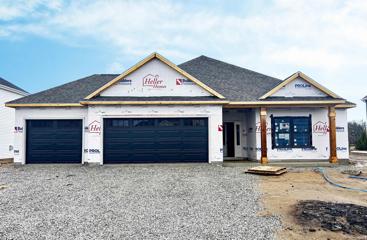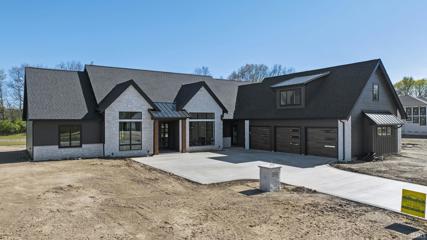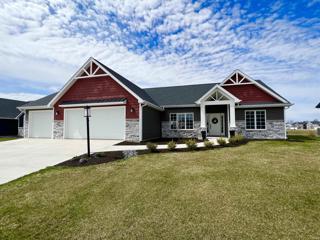Altona IN Real Estate & Homes for Sale
We were unable to find listings in Altona, IN
$619,000
17883 Monza Huntertown, IN 46748
View additional info
In production with an estimated completion time frame of Sept. 1, 2024. Bob Buescher Homes, a premier builder, has designed and created this magnificent 2,170 square-foot home. Situated in the beautiful community of Cascata Estates, this house boasts a three-car garage with 948 ft.² of space, providing ample room for vehicles and storage. The living space is thoughtfully crafted with an open concept floor plan, offering a seamless flow between rooms. Upon entering the home, you are greeted by an open and spacious foyer, setting the tone for the rest of the house. The primary bedroom suite is a true oasis, featuring an adjoining spa-like bathroom complete with a full custom tile walk-in shower, a private water room, an oversized walk-in closet, and a double vanity. Every detail has been carefully considered to create a luxurious and comfortable retreat. The great room serves as the heart of the home, anchored by a gorgeous gas fireplace, and is adorned with shiplap in the ceiling. Natural light floods the space through the large glass windows on the backside of the home, creating a warm and inviting atmosphere. Connected to the great room is the dining room & kitchen, which offers easy access to the outdoors through an 8 x 8 slider door, perfect for enjoying the covered rear porch with its cathedral ceiling and stunning water views. The kitchen is a chef's dream, custom-designed with beautiful cabinetry, a 5 x 8 island, and a full walk-in pantry. It is equipped with a full appliance package, ensuring that every culinary need is met. Bob Buescher Homes has truly created a masterpiece with this home, showcasing their expertise and attention to detail. From the open and spacious layout to the meticulously designed features, this house offers the perfect combination of functionality and beauty. It is a testament to Bob Buescher Homes' commitment to excellence in homebuilding
$759,000
17723 Monza Huntertown, IN 46748
View additional info
Discover luxury and comfort with this exquisite two-story home, meticulously crafted by Bob Buescher Homes in the premier neighborhood of Cascata Estates. With an estimated completion time frame of September 5th, 2024, this masterpiece is currently in production, promising a blend of elegant design and modern functionality. As you approach the property, you'll be captivated by the beautiful stone accents adorning the front of the home, setting the tone for the exceptional design that lies within. The home spans a generous 3,357 square feet of livable space, complemented by a spacious three-car garage covering 860 square feet and an inviting covered porch at the back, perfect for enjoying serene afternoons in the shade or entertaining on the additional patio space. The home's design is centered around an open concept plan that seamlessly integrates the great room, kitchen, and dining area, creating an expansive and welcoming space for family and guests alike. The great room, with its soaring 14-foot ceiling and stunning glass pane windows, offers breathtaking water views and is anchored by an attractive fireplace. Adjacent to the foyer, is a sizable office providing a versatile space for work or leisure. The heart of the home is the kitchen, which boasts custom cabinets by Zehr, a large 5 x 8 island, and ample dining space, along with a large walk-in pantry for ultimate convenience. The primary bedroom, located on the main level is a sanctuary of comfort, while its adjoining spa-like bathroom is complete with a custom tile-walk-in shower, dual individual vanities, a private water room, and a generously sized walk-in closet. Ascending to the second level, you'll find a large bonus room affectionately known as the "upside-down basement," a versatile space ideal for family entertainment. The upper level also houses three additional bedrooms and an office that can serve as a fifth bedroom, offering flexibility for family and guests. The layout includes a Jack and Jill bathroom between two bedrooms and a separate full bath, enhancing privacy and convenience. Direct attic access from the upstairs adds a practical touch for storage and utility. This home is not just a place to live; it's a lifestyle. With its thoughtful design, this Bob Buescher Home is poised to be your dream home. Cascata Estates puts you in close proximity to walking trails, restaurants, I-69, and Parkview North, ensuring that convenience and leisure are always within reach.
$689,900
17508 Ataca Huntertown, IN 46748
View additional info
Welcome to Cascata Estates, where luxury meets comfort in this stunning single-story home built by Bob Buescher Homes. This one owner home is just under two years old and is in pristine condition. It offers a spacious 2,246 sq ft of livable space, with 3 bedrooms, 2.5 bathrooms, and an office. As you enter the foyer, you'll be captivated by the exquisite trim details that perfectly complement the grand fireplace. The great room features an impressive 11'6" tall ceiling, creating an open and airy atmosphere. Natural light floods the backside of the home through large glass pane windows, illuminating the open concept split bedroom floor plan. The kitchen is a chef's dream, with custom-designed cabinetry by Zeher and a beautiful 5X8 island. The quartz countertops add a touch of elegance, and above the gas range stove, you'll find a matching range hood that conveniently vents outside of the home. Convenience is key in this home, as it includes a walk-in pantry off the kitchen with a coffee bar. Adjacent to the kitchen is a spacious dining room with a 12 x 8 sliding glass door, providing easy access to the covered porch for outdoor entertainment. The primary bedroom is generously sized and offers a spa-like ensuite bathroom, complete with a custom tile walk-in shower, an oversized walk-in closet, double vanity with linen cabinet, and a private water room. Two additional bedrooms are located on the opposite side of the home and share a full-size bathroom. The laundry room is conveniently located near the primary bedroom, making laundry chores a breeze. Electronic blinds adorn the large glass pane windows in the living room, allowing for easy light control. There is a three-car garage with 929 sq ft of space, providing ample room for vehicles and storage. The mechanicals are enclosed in a closet, ensuring a clean and organized area. Step outside and immerse yourself in the beauty of the landscaped surroundings, featuring river rock accents and a 4-foot deep heated built-in pool, enclosed by a stunning fence. The .64-acre lot provides ample space to enjoy the outdoors and offers a sense of privacy and tranquility. As an added bonus, the Leaf water softener stays along with the RO system. Cascata Estates is conveniently located near walking trails, I-69, Parkview North, and restaurants. Please note: the construction entrance located off of Shoaff Rd for Section 2 of Cascata Estates is temporary and will be removed in the future.
$314,900
3417 Fawn Creek Waterloo, IN 46793
View additional info
Gorgeous new Bellamy plan by D.R. Horton in beautiful Fawn Creek Estates on a nice homesite on a cul de sac. This open concept, two-story home features 4 large bedrooms and 2.5 baths. The home features a turnback staircase situated away from the foyer for convenience and privacy, as well as a wonderful study that can be used as the perfect office space! The kitchen offers beautiful cabinetry, a large pantry and a built-in island with ample seating space, perfect for entertaining. The oversized, upstairs bedroom features a deluxe bath with ample storage in the walk-in closet. The remaining 3 bedrooms and laundry room round out the rest of the upper level. All Fawn Creek Estate homes include our Americaâs Smart Home® Technology. Photos representative of plan only and may vary
$529,900
19179 Ringo Auburn, IN 46706
View additional info
$364,900
18716 Auburn Huntertown, IN 46748
View additional info
Looking for acreage in Northwest Allen school district? (6acres -/+) The core of this 1890 home is a testament to its sturdy construction and includes unique custom architectural features you would have to pay extra to have elsewhere. Plenty of space for a growing family. Close to 69 interchanges, and the offerings of Fort Wayne, but nestled among natureâs beauty. Views of beautiful sun sets from a covered porch and a bonus of a mature apple and pear orchard! Approx 1 acre around homestead is not in CRP leaving plenty of area for outbuilding, chickens, goats, sheep. Let the land generate you additional income Lg structural billboard is leased $4000/year and property is in Conservation Reserve Program (CRP) $1005/yr till 9/2026.
$379,900
1385 Din Huntertown, IN 46748
View additional info
Charming new home almost completed by Granite Ridge Builders in Emrich Hills off of scenic Shoaff Road. This new plan by Granite Ridge Builders has all the favorites! Not only does this have a three car garage but the garage floor has a hybrid polymer coating. The open plan features a large living area with a nice great room accented by a tray ceiling and large picture window. The kitchen offers custom cabinetry and quartz countertops with an undermount sink. A double window above the kitchen sink allows for nice natural light. The kitchen also has a large pantry. All three bedrooms are convenient and the owner's suite has great closet storage and a 5' wide vanity. Other features include: separate laundry room, large closets, big back yard, Andersen high performance windows, 8' wide slider door, luxury vinyl plank and custom shelving.
$324,900
3405 Fawn Creek Waterloo, IN 46793
View additional info
New Construction by D.R. Horton, Americas Builder, presents the Holcombe plan. This two-story, open concept home provides 4 large bedrooms and 2.5 baths. This home features a half turn staircase situated away from the foyer for convenience and privacy, as well as a wonderful study. The kitchen offers beautiful cabinetry, a large pantry and a built-in island with ample seating space. Located upstairs, you'll find an oversized bedroom that features a deluxe bath with ample storage in the walk-in closet. In addition, the upstairs offers 3 additional bedrooms and a convenient laundry room. Photos representative of plan only and may vary as built.
View additional info
Lancia Homes Brighton II plan has 1,975 sq.ft. 4 Bedrooms, 2.5 Baths, Office, 12 x 12 Patio and 2-Car Garage with 4' extension. Great Room has triple windows. Office with French doors off Foyer. Separate Laundry room off Garage. U-shape Kitchen open Nook, Kitchen, to Great Room. Kitchen has stainless steel appliances, ceramic backsplash, smooth top stove, soft close drawers and additional gas line hook-up behind stove are standard. Owner Suite Bedroom has ceiling fan, dual rod & shelf 1-wall unit in the walk-in closet. Owner Suite Bath has dual sink vanity and 5' shower. Main Bath upstairs has pocket door for separate dual vanity area. 4 Bedrooms up, Bedroom #4 has a walk-in closet. Designer white laminate wood shelving in all closets. Garage is finished with drywall, paint and has one 240-volt outlet pre-wired for an electric vehicle charging. Home has Simplx Smart Home Technology - Control panel, up to 4 door sensors, motion, LED bulbs throughout, USB port built-in charger in places. 2-year foundation to roof guarantee and a Lancia in-house Service Dept. (Grading and seeding completed after closing per Lancia's lawn schedule.) ILLUSTRATION SHOWN FROM FOUNDATION STAGE UNTIL SIDING IS ON.
$1,150,000
17484 Umbra Huntertown, IN 46748
View additional info
Introducing a remarkable opportunity to own a luxurious style home in production by Bob Buescher Homes. Situated on a picturesque .83 acre tree-lined lot, this exquisite residence is set to be completed by early September 2024. Designed with meticulous attention to detail, this exceptional home encompasses 3,613 sq ft of well-appointed living space, ensuring ample room for relaxation and entertainment. The 4 car garage, spanning 1,264 sq ft, provides not only convenience but also ample storage for vehicles and belongings. The main level features a primary bedroom suite, offering a tranquil retreat on the main level for ultimate comfort and convenience. The 2-story high great room with a stunning gas fireplace serves as the focal point, creating a warm and inviting ambiance. The custom-designed kitchen is a culinary enthusiast's dream, complete with an expansive 8X5 island, and a full-size side-by-side freezer and fridge. The 12' deep pantry, equipped with an 8 ft coffee bar and sink, offers ample storage and adds a touch of sophistication to the space. The primary bathroom is a true sanctuary, featuring a beautiful free-standing tub, a spacious walk-in shower, and a double vanity, along with a private water room and His and Hers dual closets, further enhancing the luxurious experience. Ascending to the upper level, you'll find three additional bedrooms, thoughtfully designed to provide comfort and privacy. A Jack and Jill bath and another full bath cater to the needs of family and guests. An office space is also located upstairs, providing a quiet and productive workspace. The upper level bonus room, spanning 21' in length and 16' in width, offers endless possibilities for entertainment and relaxation. Convenience is paramount with a laundry room on the main level and a laundry closet upstairs, ensuring ease of use for all residents. The home is also designed to accommodate additional finished space over the garage, allowing for customization and personalization. Step outside onto the cathedral covered porch and experience a true outdoor oasis. The gorgeous wood-burning fireplace adds a touch of elegance and warmth, creating a perfect atmosphere for year-round enjoyment. Don't miss the chance to make this dream home your own and experience a lifestyle of unparalleled luxury and comfort.
$334,930
17347 Dewolff Huntertown, IN 46748
View additional info
Gorgeous new Chatham plan by D.R. Horton in the beautiful community of Marcella provides 4 bedrooms and 2 baths in a single-level, open living space. Three large bedrooms are situated in the front of the home with one bedroom, which features a large walk-in closet and luxury bath, is situated in the back of the home for privacy. Enjoy entertaining in the spacious kitchen with a large built-in island and beautiful cabinetry. The patio in the back of the home offers a great space to gather. Photos representative of plan only and may vary as built.
$519,900
19015 Ringo Auburn, IN 46706
View additional info
Integrity Builders has done it again with this beautifully crafted and spacious Ranch home in Silver Leaf Estates. Open concept, split bedroom design with 2,254 sq ft of finished living space, 4 bedrooms, or 3 bedrooms with a dedicated office, a covered front & back porch with and oversized 3 car garage. The laundry room is awesome with plenty of cabinet storage, nice counter for folding and a clothes rod too. The kitchen is dialed in with walk in pantry including sliding door, large island, quartz counters, lots of custom cabinets to the ceiling, gas range, built in wall microwave, dishwasher and tile backsplash. Large dining area with lots of natural light as well. Built in bench/locker with hooks, a coat closet and cute 1/2 bath off garage entrance. This amazing residence is situated on a nearly 1/2 acre lot that does allow for an outbuilding in LEO Schools.
$318,900
1396 Jesters Kendallville, IN 46755
View additional info
Lancia's Chesapeake I with 1,972 sq. ft. 4 Bedroom, 2.5 Baths and 2-Car Garage with 4' extension. 12 x 12 Patio off Nook. L-Shape Kitchen open to Nook to Great Room featuring ceiling fan. Office off Foyer with single French door. Laundry, 4 Bedrooms, including Owner Suite are upstairs. Kitchen has corner Pantry and island with breakfast bar, ceramic backsplash, stainless steel appliances, smooth top stove, soft close drawers, additional gas line hook-up behind stove are standard. Owner's Suite has ceiling fan, dual rod & shelf 1-wall unit in the walk-in closet and private Bath with dual sink vanity. Designer white laminate wood shelving in all closets. Vinyl plank flooring in Great Room, Kitchen, Nook, Pantry, Foyer, Baths and Laundry Room. Garage is finished with drywall, paint and has one 240-volt outlet pre-wired for an electric vehicle charging. Home has Simplx Smart Home Technology - Control panel, up to 4 door sensors, motion, LED bulbs throughout, USB port built-in charger in places.
$444,900
1172 Mosaic Huntertown, IN 46748
View additional info
Completed by November and available now! Designed for comfort and modern living, the Sedona! This home features a 3-car garage, a volume ceiling, a designer kitchen with quartz countertops, stainless steel appliances, a spacious walk-in pantry, and a sunroom off the back of the home which can be enjoyed year-round. The Sedona is a high performance, energy efficient home. Enjoy peace of mind with a 10-year structural warranty, 4-year workmanship on the roof, and Industry-Best Customer Care Program. Visit the Sedona in Rolling Oaks and discover a place where you belong!
$825,000
5750 Ziggy Auburn, IN 46706
View additional info
Open house every Sunday from 1-3pm. *Completion Date May 2024* This custom ranch style home by Fox Homes is an absolute DREAM! Upon entering this beautiful home, you will love the large entry foyer that flows into this open concept living/dining/kitchen space. The living area has a vaulted ceiling, but this home has 10+ ceilings on the whole main level. The kitchen has a beautiful kitchen island with custom cabinets that features a hidden walk-in pantry. The main level master is tucked away past the kitchen. The master has dual vanities, a custom tiled walk-in shower, and separate soaking tub. The walk-in master closet, also, has a door into the laundry room for convenience. On the other side of this spacious ranch are two large bedrooms that share a jack and jill bathroom. On the lower level you will find the perfect basement! This basement has a large family room, dining room, wet bar, 2 bedrooms, a jack and jill bath, a media room, and tons of storage! What more could you want in a basement? Outback you'll enjoy a partially covered composite deck with a pond view. Other notable features of this home are: custom built-ins in the living room, "costco door" from garage to pantry, almost an acre lot, whole home pre wired for data ports, and a trey ceiling in master bedroom. Schedule a tour for this home today!
$437,910
510 Ridley Park Huntertown, IN 46748
View additional info
This BRAND NEW WINDSOR HOME offers 4 bedrooms with the Owner's suite on the main level, a convenient laundry area, and 2.5 bathrooms. A 3-CAR garage provides ample room for vehicles and storage. Plus, enjoy the natural wonders of Bicentennial Woods (ACRES Land Trust), Cedar Creek, and the ACRES LAND TRUST Pufferbelly trail, conveniently located nearby. ANDERSON 400 series WINDOWS, LOCALLY MADE custom cabinetry, and much more!! 5 STAR Energy rating and a 10 yr structural warranty! Electronic monitoring & access devices are not included in the price of the home.
$391,414
1206 Mosaic Huntertown, IN 46748
View additional info
Welcome home to the Hudson! This gorgeous open-concept ranch boasts 1,903 square feet of living space which includes 3 bedrooms, 2 bathrooms, 9â ceilings, a spacious kitchen with quartz countertops, a contemporary electric fireplace, and an outdoor living space! Enjoy peace of mind with a 10-year structural warranty, 4-year workmanship on the roof, and Industry-Best Customer Care Program. Visit the Hudson in Rolling Oaks and discover a place where you belong!
$338,900
1391 Lancelot Kendallville, IN 46755
View additional info
Lancia's Springfield II has 4 Bedrooms, Loft, 2.5 Baths, 1982 sq. ft., 2-car garage, separate Laundry Room all in an open floorplan. Kitchen is open to Nook and vaulted Great Room with a view of the Loft. Kitchen has additional gas line hook-up, stainless appliances, corner pantry, No seam gold seal laminate countertops, prep cabinet under window and a breakfast bar. Owner Suite is on the main floor with dual sink vanity, 5' shower, walk-in closet with dual rod &shelf 1-wall unit. Designer white laminate wood shelving in all closets. Laundry on main floor has pocket doors leading into Owner Suite Bathroom and another leading into hallway by Garage and cubbie lockers. Vinyl plank flooring in Kitchen, Nook, hallway and Laundry. Home has Simplx Smart Home Technology - Control panel, up to 4 door sensors, motion, LED bulbs throughout, USB port built-in charger in places. Garage is finished. (Grading and seeding completed after closing per Lancia's lawn schedule.)
View additional info
Home is for floorplan use only. Lancia Homes NEW floor plan the Berkley I with 1,767 sq. ft. and features 4 Bedroom's, 2.5 Bath's, a Loft and Laundry upstairs. 2-Car Garage has a rear bump out for storage and tools. Kitchen has breakfast bar and walk-in Pantry. Main Bathroom upstairs has separate vanity for dual use.
$299,900
642 Alquin Huntertown, IN 46748
View additional info
The Harmony: This 3 bedroom 2 bathroom single story home boasts an open concept living space. This home features a large Bedroom 1 with walk in closet and dual vanity bath. Enjoy your kitchen with a walk in pantry and an island that is open to the connected dining space. An added feature to this home is the extra large mechanical room. Photos representative of plan only and may vary as built.
$399,900
17157 Hillsong Huntertown, IN 46748
View additional info
Heller Homes is proud to present our Arthur William plan in beautiful Rolling Oaks subdivision. 1707 Finished Square Foot. Enter via beautiful covered porch. Foyer and Great Room feature 10' ceilings. Dining/Office/Den open to Foyer. Split Bedroom design has 2 generously sized bedrooms with Full Bath on one side of the home. Owners Suite with private bath, double vanity, and large walk-in closet are at the other end of the home. Open-concept living spaces feature large Great Room with fireplace, Kitchen with custom cabinetry, oversized free-standing island, and walk-in pantry. Kitchen Nook opens to rear covered patio. 3 Car attached garage.
$399,900
18780 Eisley Auburn, IN 46706
View additional info
Beautiful new ranch home at 18780 Eisley Cove by Granite Ridge Builders. This home is offers character and a deep covered front porch. The interior of the home has 9' ceilings. Relax is the open great room with corner gas fireplace. The kitchen has an island with breakfast bar, custom stained cabinetry and stainless steel gas range, dishwasher & microwave. The nook leads to a covered rear veranda with cathedral as well as an open patio. Just off the kitchen is a12x5 gigantic pantry. The master suite has a tray ceiling along with a walk-in closet and full bathroom with double sink vanity, linen closet and 5' wide fiberglass shower. This home also features a laundry room, built in bench, 3 car garage and Andersen high performance windows. Please refer to the attached map (Greyson Heights is across the street for the former Deer Track golf course) for directions as most mapping devices are incorrect.
$389,900
17079 Hillsong Fort Wayne, IN 46845
View additional info
Heller Homes is happy to present our Millie plan on a slab with 3-car garage. Home is still taking shape which allows for you to put your own personal touch on some of the final selections! Approach the home with stunning exterior finishes from vinyl siding and stone. Inviting front porch for the curb appeal we all want and a private rear covered patio on the back for entertaining! Enter via foyer with 10' ceilings flowing into main living spaces (foyer, great room, kitchen, and nook). Open-concept living keeps all the action in one space with the warm glow of a gas fireplace. Custom cabinetry with soft close doors and drawers throughout the home and enlarged walk-in pantry in kitchen. Kitchen island with 2' bar overhang and beautiful support posts and elegant quartz counters. Wood hood over the range adds class and sophistication to the kitchen. Exit the home onto a large covered porch with 9' ceilings! Split bedroom design leaves the Owner's suite with ample privacy. Attached suite includes double vanity and custom tile shower. Ample storage with walk-in closet.
$939,900
546 Contour Huntertown, IN 46748
View additional info
*Step into the epitome of refined living with this exquisite custom masterpiece by Wannemacher Design Build, nestled in the coveted Shadow Creek neighborhood, Carroll Schoolâs hottest subdivision! *Boasting over 3300 finished square feet of meticulously crafted space, this one-and-a-half-story residence exudes luxury and sophistication at every turn with white oak accent beams in multiple areas. *As you approach, the grandeur of the home is immediately apparent with its striking oversized 3-car side load garage and ultra modern curb appeal. *The heart of the home lies in its gourmet Kitchen, where no detail has been spared. *High-end Cafe appliances, Quartz countertops and a massive pantry cater to the needs of culinary enthusiasts. *Adjacent to the Kitchen, the formal Dining Room room sets the stage for memorable gatherings with a beverage bar & creative wine shelving. *Entertain effortlessly in the expansive living spaces that seamlessly blend indoor and outdoor living. *The rear covered porch, spanning an impressive 40' x 8' features an outdoor fireplace, stained wood ceilings & a beautiful view of the pond that backs to a tree line. *Plenty of room for a pool or an outdoor Kitchen in the spacious backyard. *Retreat to the Primary Suite, where relaxation awaits with an oversized garden tub, a curb-less ceramic shower and two story closet. *From the sprawling laundry room to the bonus area over the garage complete with a full bath and storage room, this residence has so much versatility for any buyerâs needs. *Come and see what true luxury is all about plus the 80 Acre Bicentennial Woods is right around the corner for you to enjoy as well!
$430,000
17105 Gokey Huntertown, IN 46748
Open House:
Sunday, 5/19 1:00-3:00PM
View additional info
OPEN HOUSE SUNDAY 5/19 from 1-3PM! Welcome to this stunning Craftsman-style ranch, thoughtfully built in 2021 by Carriage Place Homes, with modern features and picturesque views. Step inside to discover an inviting open floor concept, 3 bedrooms and 2 full baths, providing comfortable accommodations for all. The kitchen boasts gorgeous quartz countertops, providing ample space for meal prep and entertaining. Natural light floods the space, enhancing the bright and airy ambiance throughout. The spacious master suite is a true retreat, complete with a floor-to-ceiling two-tier closet and an ensuite bath featuring a walk-in shower and double vanityâa perfect blend of luxury and functionality. Adjacent to the foyer and living room, you'll find a versatile bonus flex space, ideal for a home office, playroom, or additional lounge areaâthe possibilities are endless. The living area features a cozy gas fireplace, creating a warm and inviting atmosphere, perfect for gatherings. Prepare to be captivated by the breathtaking views of the water from the covered back patio, creating a serene backdrop for outdoor relaxation and entertainment. With its modern amenities, design and scenic surroundings, this home offers a truly exceptional living experience.
