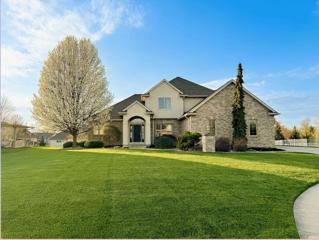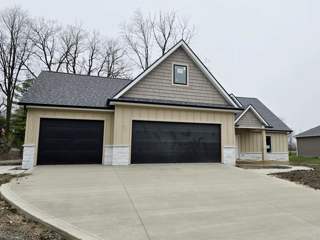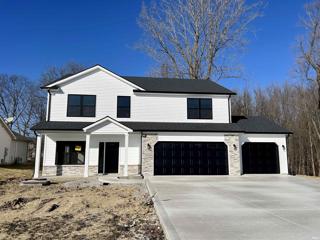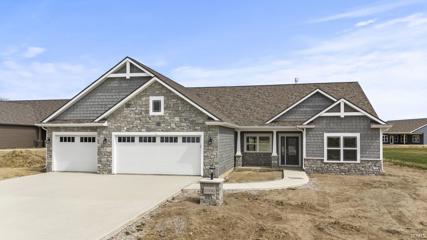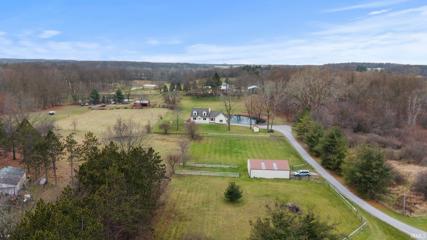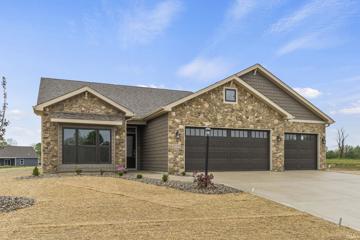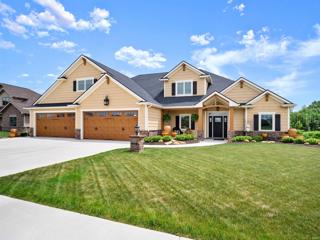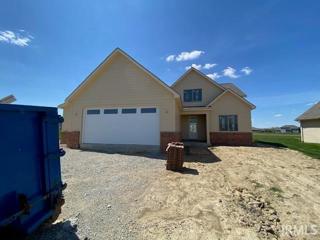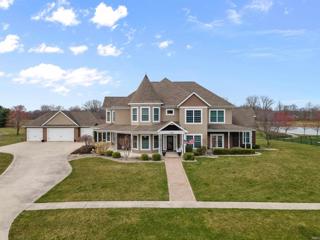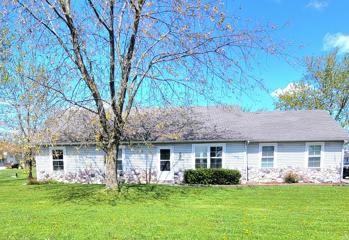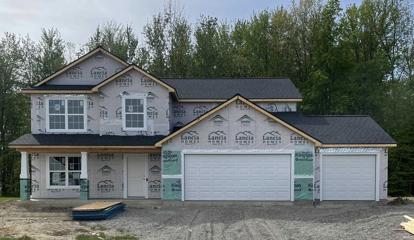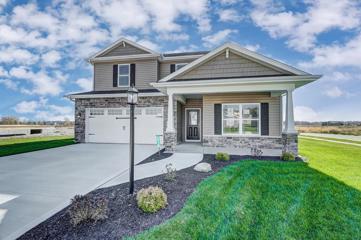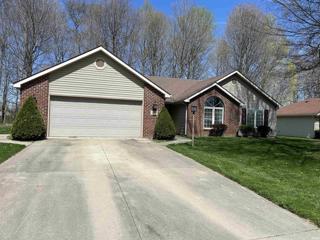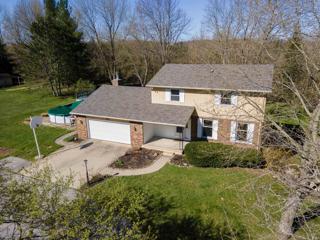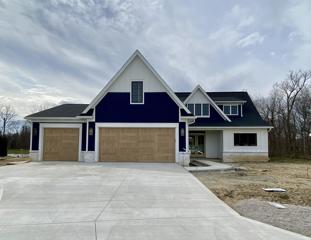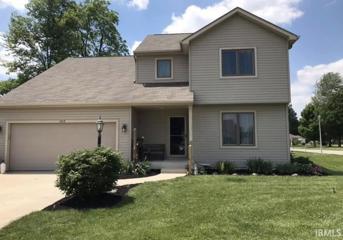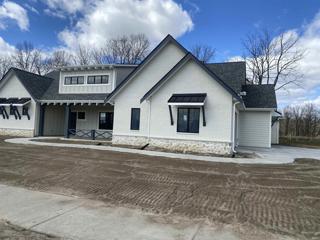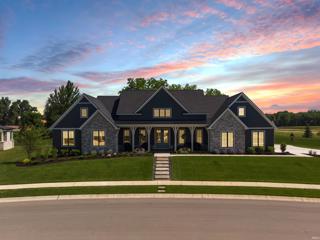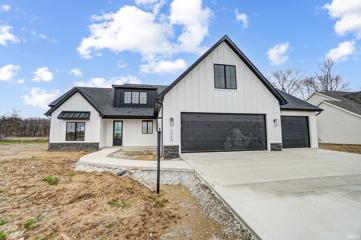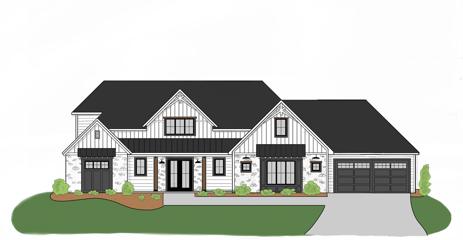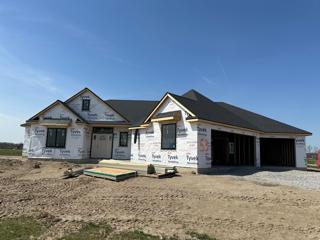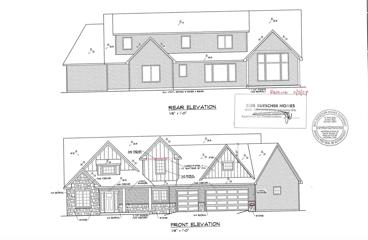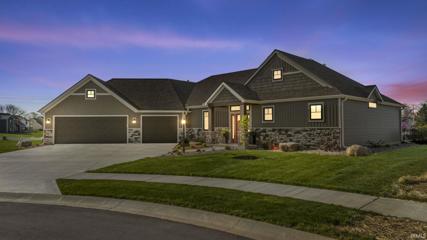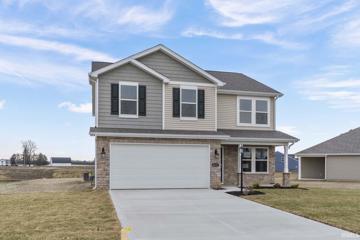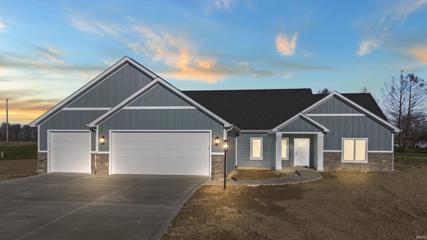Altona IN Real Estate & Homes for Sale
We were unable to find listings in Altona, IN
$599,900
1209 Saint Andrews Auburn, IN 46706
View additional info
Say "Welcome Home" to this large home with so much to offer. Once you enter into the most impressive foyer, next you will be impressed by large windows, beautilful built ins that surround the fireplace, open concept to the outstanding kitchen and nook. Built ins will be found in den, living room and lower level. There are 4 bedrooms and 3.5 baths. The main floor primary suite has a beautiful double sided fireplace and large ensuite. On the lower level you will find a very spacious familly room with stone wall, built ins, kitchen, den and so much more. Enjoy your time in the 3 seasons room, leading to the entertainer's dream outdoor space. This area is complete with an upper Trex deck, lower patio, built in stone fireplace along with a new grill. Oversized 3 car garage with so much additional storage and a back stairway to the basement. Third bay of garage 20x12. Summer is coming so letâs get you access to the pool and tennis court. Pre-approved Buyers only please.
$440,000
1801 Fairway Auburn, IN 46706
View additional info
***NEARING COMPLETION*** This brand new Fox Homes build located in the highly desiserable Bridgewater Subdivision near both the Cedar Creek & Bridgewater Golf Club is ready to be yours. Step inside for a glimpse of over 2000 square feet of upscale living area which includes an upper level Bonus Room. The Homes open split floorplan centers around a large stylish Kitchen featuring an island with bar seating, shaker style cabinetry, quartz countertops, stylish light fixtures, and a Breakfast Nook which all overlook a vaulted Great Room anchored by a gas log fireplace and Anderson sliding doors which provide easy access to the covered outdoor Veranda. To one side of the home - a Master suite featuring a tray ceiling, large walk-in closet, and custom tile shower. To the other - two spacious Guestrooms, their shared Full Bathroom, and access to the Upper Level Bonus Room which could make for a perfect Home Office or Studio. Bridgewater Golf Community offers not only the Golf Course but also an association pool, 3 covered bridges, many ponds, tennis & pickleball courts, and a bar & banquet hall. The location also offers easy highway access which can lead you South to Fort Wayne & Parkview Regional Medical Center within minutes or North to enjoy the multitude of lakes in Dekalb & Steuben Counties.
$369,977
1512 Barrington Auburn, IN 46706
View additional info
Construction is now complete on this gorgeous family home. One of Ideal Builder's newest floorplans, this two-story Kaden features 4 bedrooms, 2.5 baths, a great room and a flex room, upper level loft, and over 2400 square feet of living space. Enter into the home and the first thing you'll see in the spacious flex room. You name your purpose for this room; would make a great second living area or formal dining room. 9ft ceilings throughout the main level. Wonderful u-shaped kitchen with upgraded maple cabinetry (storm maple finish), angled upper corner cabinet, kitchen island, and premium countertops. Large corner walk-in pantry. Black quartz double bowl drop in kitchen sink with upgraded matte black pull-down kitchen faucet. Stainless steel microwave and dishwasher included with sale. Half bath centrally located on the main level and includes cultured marble vanity top. Nice size dining area with Andersen slider door stepping out onto the 10x12 deck with stairs. Plenty of space in the great room with triple Andersen windows. 3-car attached garage with overhead garage door opener for 2-car garage and 3rd bay, as well as numerical keypad. Both overhead garage doors are steel back. 30"x22" attic access located above 3rd bay. Primary suite located on the upper level and has a large walk-in closet, private full bath with 5' walk-in shower, extra tall vanity with premium countertops, and 6' wide bathroom linen closet. 3 additional bedrooms are located on the upper level with bedroom #2 also having a walk-in closet. 2nd full bath located on the upper level and has a door separating the toilet and shower from the vanity area. Large laundry room centrally located on the upper level and has its own linen closet as well as matching maple cabinets above washer and dryer. There is also a spacious loft on the upper level that can be used for a variety of purposes. Just some of the additional upgrades in this home include 2 ceiling fans (in great room and primary bedroom), rounded drywall corners, interior and exterior lighting, front door and front door sidelite, pendant lights above kitchen island, LVP flooring with quarter round, matte black bath fixtures, upgraded flat trim, matte black interior door hardware, and matte black cabinet hardware. 95% efficient gas furnace, central air conditioning, and media style furnace filter. Very private backyard with mature trees.
$449,800
2006 Bogey Auburn, IN 46706
View additional info
*OPEN VILLA, Saturday & Sunday, April 27th & 28th, Noon-5 pm* New Construction Built by Kiracofe, The Ashley III Floor plan with 2050 sq.ft. is a 4 bedroom 2 1/2 bath ranch style home in Bridgewater Golf Community Villas. This home offers a large Great Room with cathedral ceilings, with gas log fireplace. Kitchen with flush bar top, QUARTZ counter tops, upgraded cabinets,huge pantry, stainless steel appliance package. Large laundry room with laundry tub and folding area next to mud room off 3 car garage with lockers and access to 1/2 bath. Master bedroom with tray ceiling, large walk in closet, tile walk in shower, and two vanities. Two additional bedrooms and full Jack and Jill bathroom. 4th bdrm, Den or office in front. Large covered porch in front. In back is a 26x11'6" Covered Patio, and a 26x10' open patio for enjoying friends and family or just quiet relaxation. 3 car garage with service door. Front landscaping and whole yard irrigation included. Whole yard seed and straw. Community Pool/tennis/pickle-ball.
$629,900
130 Us 6 Corunna, IN 46730
View additional info
***SELLER OFFERING $5000 TOWARDS BUYER CONCESSIONS/CLOSING COSTS/ PREPAIDS!!! Discover a slice of paradise with this custom-built Cape Cod nestled on a double lot consisting of a total of 5.5 acres of countryside just outside city limits of Corunna, IN. As you approach, the private drive leads you through an allure of privacy provided by trees and landscaped grounds. You drive past the animal enclosure with a separate barn, which has 4 stalls inside and concrete pad. Step inside the home, where you will enjoy the warmth of the log-burning fireplace in the sunlit living room that is open to the dining room. Exit outside to the second level deck and enjoy the views. A half bath is located off the living space for convenience for any of your guests The split floor plan ensures privacy and accessibility, with the master suite conveniently located on the main floor. Unwind in the luxurious jacuzzi tub in the master suite bathroom, with separate shower, and water room. The kitchen is a chef's dream, featuring an island, a breakfast bar, lots of Grabil custom-built cabinet space, and large dining area. Off the kitchen you will find the laundry area with soaker sink and the oversized pantry where you can enter your 2 car attached garage! Upstairs you will find 2 additional large bedrooms. There is also a full-split bathroom. In one room there is additional storage space as part of the attic has been finished and turned into additional closet space. Downstairs in the finished walk-out basement you have an additional large open living space, with plenty of light pouring in! A hot tub awaits just outside in the 3 season room offering the perfect spot to relax and take in the natural beauty especially the westward facing sunsets overlooking the private stocked pond! There is also a fourth large-sized bedroom and full large sized bathroom downstairs. This could be utilized as a rental, or mother-in-law suite. As if this property couldn't get any better...there is also closet/storage room that doubles as a tornado shelter in the basement! It has 3 concrete solid walls! Utility room is also located downstairs, where there is a geothermal system, and dual-tank water softener! There is a 'sail' that goes over the second level deck for shade and is being sold with the property.
$459,900
2019 Approach Auburn, IN 46706
View additional info
*OPEN VILLA FOR TOWN AND COUNTRY, Saturday & Sunday, April 27th & 28th, Noon-5 pm* Welcome to the Chardonnay Villa by Kiracofe Homes. It is almost complete and ready to start showing! More photos coming. Located within Bridgewater Golf Community by Fairway #12. This 1,945 SF Ranch Is a 3 Bed-2 Bath, Split Bedroom is an Open Concept. A Craftsman Style Front w/ Natural Stone and Shake Accents. This beauty offers A Large Great Room/ Two Sided Fireplace that backs up to a 13 x 12 Sun room filled with Windows. The Kitchen w/ Island includes a 7' Island w/ Breakfast Bar, Custom-cabinets w/ under & over lighting, Quartz Countertops, Tile Backsplash, Generous Counter Space and Stainless Appliances! Off the Kitchen is a 11 x 11 Dining room. The Master Suite is 16 x 12 and includes a zero lip Tile Shower, His & Hers Vanities and a Custom Walk In Closet By Closet Concepts. 2 Additional 11x11 Bedrooms with large closets are across from the Great Room. Don't overlook the lovely 12x12 Covered Patio Perfect For Entertaining.This Home Includes a whole yard irrigation, seed and straw grass in back and front landscaping. LOW Monthly Dues and A Community Clubhouse, Pool, Tennis/Pickle ball and Golf.
$619,500
2012 Fairway Auburn, IN 46706
View additional info
Custom home with 5 car garage on 10th fairway with views of woods, pond, covered bridge and additional fairways (no view of other homes). Upper level has second stairwell private entrance; could be used for mother-in-law apartment with its own kitchen, laundry, bathroom. Bonus room has large walk-in closet and could be considered a 5th bedroom. Dolby Atmos 11.1 surround theater, all appliances including washers/dryers and wall mounted TVs stay with home. Home has 2x6 walls, Andersen 400 series SmartSun windows, dual zoned HVAC, 80 gallon Marathon water heater, Aqua systems water softener and osmosis, yard irrigation system, and many more upgrades!!
$599,999
1303 Troon Auburn, IN 46706
View additional info
Hickory Creek Homes is currently building a QUALITY spec home on this property. Views of two ponds and hole #2 on Bridgewater Golf Course. This is a 4 bedroom/ 2.5 bath villa in Arbor Coves within The Bridgewater Golf Community. Should be completed Summer 2024. Home is a story and a half. 1954 sq ft on main floor plus an additional 525 sq ft upstairs for a total of 2529 sq ft. 2.5 car garage. 18' x 14' Covered Porch for entertaining. Full yard irrigation and seed, front landscaping Included. UPGRADES GALORE! Low association dues which include a community pool and tennis courts.
$849,900
1801 N Dewey Auburn, IN 46706
View additional info
Stunning "One Of A Kind" Custom Built Victorian Home in Bridgewater that sits on a Double Lot overlooking the 6th Green. This is not your ordinary 2x4 wood frame home, all the Exterior Living Areas of this home are 6" Insulated Concrete Wall Construction and 8" thick Concrete Basement Walls. This hidden fortress like home also features Two Geothermal HVAC Systems, 3 Hot Water Heaters, Two Whole House Air Exchangers, Heated Floors in the Kitchen & Dining areas. You'll love the Wall of Windows/Doors in the Great Room overlooking the Golf Course and the Open Concept to the Kitchen and Dinette area with a Quaint Sitting Area. The Kitchen features a Custom Cabinets with a Large Center Island with a Cooktop and Stainless Exhaust Hood, there is also Built in Oven and GE Profile "Advantium" Microwave. The Main Level Owners Suite is over 900 sq. ft. with Two Walk In Closets, Double Sink Vanity, Tiled Shower and its own Living Area with Double doors leading to a Private Covered Porch. The Main Level also features Two Half Baths, a Den and Formal Dining Room and large Laundry/Mudroom with Built in Lockers. There are 4 bedrooms upstairs with Two Full Baths in addition to another Den/Rec Room. The Large Open Finished Basement has a Full Bath and an Extra Large Storage Room. There is a Huge 48x22 Four Car Garage. This Energy Efficient home was built to be "Green" before it was even a buzz word. Don't miss your opportunity to own this never before offered home.
$175,000
1630 Portage Auburn, IN 46706
View additional info
Welcome to Auburn. This lovely home offers a perfect blend of comfort and convenience. As you step inside, you're greeted by a warm and inviting atmosphere. The spacious living room provides the perfect setting for relaxation or gathering with friends and family. The heart of the home lies in the eat-in kitchen, where meals are prepared and memories are made. With ample space for a dining table, it's the perfect spot for enjoying cozy family dinners or entertaining guests. This home features three well-appointed bedrooms, each offering comfort and privacy. Whether you're looking for a peaceful retreat or a place to rest after a busy day, these bedrooms provide the perfect sanctuary.
$364,900
3417 Bruin Auburn, IN 46706
View additional info
BACKS UP TO CONSERVATION AREA! Lancia Homes brand new plan the Addyson is selling quickly! 2,264 sq.ft. 4 Bedroom, 2.5 Baths, 3- Car Garage. This home has Great Room with paddle fan, 12 x 10 Patio off of Nook and Kitchen open plan with a Office-Bonus Room with single French Door and closet storage on main floor. Living space in the backs has a great open meadow view! Kitchen has Quartz countertops with ceramic backsplash, island with breakfast bar, stainless appliances of fridge, dishwasher, smooth top stove, microwave, a walk-in Pantry, soft close drawers, and an additional gas line hook-up behind stove are standard. Laundry Room upstairs includes washer and dryer allowance. Owner Suite on second floor has cathedral ceiling with paddle fan, dual rod & shelf 1-wall unit in the walk-in closet, Bath has 5' Shower and dual sink vanity. Designer white laminate wood shelving in all closets. Main Bath has Bathroom has door so that vanity and tub-shower combo are separate for faster morning routines. Vinyl plank flooring in Great Room, Kitchen, Nook, Pantry, Foyer, Baths and Laundry Room. 3-Car Garage is finished with drywall, paint, attic access with pull-down stairs and has one 240-volt outlet pre-wired for an electric vehicle charging. Home has Simplx Smart Home Technology - Control panel, up to 4 door sensors, motion, LED bulbs throughout, USB port built-in charger in places. 2-year foundation to roof guarantee and a Lancia in-house Service Dept. (Grading and seeding completed after closing per Lancia's lawn schedule.) TO VIEW THE ADDYSON PLAN SEE OUR SHADOWOOD LAKES MODEL in Fort Wayne !
$369,900
3418 Beowulf Auburn, IN 46706
View additional info
Built w/ Pride By Majestic Homes, The SAVANNAH II Features Open Concept Kitchen, Large Pantry, Staggered Custom Cabinets w/Crown Molding, Tiled Backsplash, Frigidaire Gallery Stainless Steel Appliances Included, Breakfast Bar, Vaulted LR Ceiling w/Gas Log Fireplace. This Home Is Built w/ An Engineered Open-Web Truss System, HE Low-E Simonton Windows, HE Thermatru doors, HE 50gal hot water heater, HE furnace & HVAC w/Return Vents In Each Room(maximizes efficiency), Spray Foam & Batt Insulation All Exterior Walls, & 1/2/10 Builder Warranty! Front yard is Irrigated, Landscaped, & Sodded (backyard grade and seed). Home Features A Split Plan Concept With A Fabulous Main Floor Master Bedroom & Huge Walk In Closet! Three More Comfortably Sized Bedrooms Upstairs Plus Jack & Jill Bathroom And Bonus Loft. 16x12 Patio Slab! Must See To Appreciate One Of Majesticâs Favored Floor Plans. Peaceful Rural Setting & Great Neighbors!
$289,900
1415 Old Briar Auburn, IN 46706
View additional info
Welcome home! This 3 Bedroom, 2 Full Bath Features a large eat in kitchen, Spacious living room with gas fireplace, All appliances included with sale of home including washer & Dryer! Furnace and A/C Replaced Jan of 2022.
$399,900
19209 Hand Huntertown, IN 46748
View additional info
Welcome to your private oasis. On almost 3 acres of land you are free to do what your heart desires without an HOA. This property is located on a partially wooded lot with a creek on the side of the property. With 4 bedrooms, 2.5 baths, an attached 2 car garage, and a partially finished walk out basement, there is ample space on the interior as well as the exterior. New HVAC installation in 2019, New roof 2024, New paint throughout 2024, Upper powder room remodel 2019, New kitchen and entryway flooring 2024, Electrical updates 2024, giving you peace of mind that the major expenses have been taken care of. Enjoy the screened in back porch this spring and summer sipping on your coffee, while watching the beauty God created right in the back yard. "Give a man a fish and you feed him for a day. Teach a man to fish and you feed him for a lifetime." Teach your kids to fish right in the creek on your property. Plenty of land to garden, dirt bike riding, golf cart sight seeing, then go swimming in your pool to cool off just enough to continue enjoying life. Such a wonderful place to raise your family with land, a spacious home, and Carroll school district.
$899,999
1801 Golfview Auburn, IN 46706
View additional info
Welcome to a home engulfed in quality and luxury, built by Hickory Creek Homes. This home features over-sized interior doors on the main floor and 8 foot tall garage doors. White-oak touches flow throughout the home, as does the champaign gold faucets and high-end light fixtures. The white-washed shiplap ceiling will astonish you; as well as the archways, large butlerâs pantry, over 7â Crown Moulding and baseboard throughout the main floor. The oversized Majestic insert is simply one more element fitted in a stunning full stone fireplace. The primary bedroom offers an additional 5x11 sitting area to enjoy your morning coffee or enjoy the pond views. The mechanicals are hidden behind closed doors in the garage, and include a manifold system. Low HOA dues of $350/year with access to a community pool, tennis/pickle-ball courts, Bridgewater Club House, restaurant and public golf course.
$345,900
1409 Hideaway Auburn, IN 46706
View additional info
Welcome to your charming 2 story home on a spacious .26 acre corner lot! This delightful residence features 3 bedrooms, 2.5 bathrooms, and a generous 2,310 square feet of living space. The main floor boasts a large living area, a well-appointed kitchen, a dining space, and convenient main floor laundry. Plus, you'll appreciate the attached 2 car garage for added convenience. Upstairs, the serene master suite is complemented by two additional bedrooms with a full bathroom ensures convenience for all. In addition to the main levels, there's a basement offering a cozy rec room and an extra room, perfect for a home office. Outside, enjoy the large backyard for outdoor fun. Water heater and central air unit replaced in 2023. Don't miss out on this fantastic opportunity.
$749,900
1204 Cascata Huntertown, IN 46748
View additional info
Walk through the front door and you will instantly fall in love with our new custom built Craftsman style, 4 bedroom, 3.5 bath ranch home by Arbor Home. Nothing is overlooked, and you instantly see the attention to detail throughout. What you have come to expect from an Arbor Home is included here. Open great room to the kitchen with quartz counters, farm-house style sink, cabinets to the ceiling, large walk-in pantry, and dining area. You will absolutely love the two separate living areas including family room with fireplace.The master bath, complete with soaking tub and custom shower, and huge closet is just what you are looking for. The den/office at the front of the house is very special with fabulous built ins. Two other bedrooms on the other side of the house, along with large laundry room, and bathroom, with additional guest bath. Kitchen has gas cook top, double ovens, drawer microwave oven, and Fisher and Paykel double drawer dishwasher. Upstairs is a 4th Bedroom/Flex Room, with full bath. Step into the 43 x 23 garage, with separate mechanical room with tank-less water heater. Tree lined back yard with Pergola.
$1,299,900
850 Cascata Huntertown, IN 46748
View additional info
***Open House Sunday (4/21) 2-4PM*** Luxury resort style living in this sprawling 5 bedroom plus den ranch with finished basement located in Cascata Estates (NWAC). Quality built with high end products thoughtfully selected throughout. This strategically designed floor plan is flexible and ever evolving. Primary wing offers bedroom with bath en suite leading to large walk-in closet, laundry and upper level area retreat. The split plan also includes an additional 4 bedrooms on the main featuring a full bath with double vanities and a guest bedroom with bath en suite. Entertainer's kitchen with pro grade appliances, custom white oak cabinetry, large island, 2 sinks, 2 dishwashers, wine fridge and hidden walk-in pantry. The gorgeous sunroom leads to the outdoor oasis featuring in-ground relaxation pool, fenced area with synthetic maintenance free grass, aluminum fencing and beautiful backdrop setting. The professionally landscaped yard is finished beautifully with hardscape and irrigation. This better than new home is ready for immediate enjoyment. Some other notable features include Cambria Quartz countertops, Andersen Windows. 8' doors on the main level, high ceilings throughout (10' minimum on main) including cathedral, Carrier Infinity high efficiency furnace, oversized 3 car garage with epoxy flooring and cabinetry, curbless entry driveway, custom window treatments, security system and so much more. Yes!... it's even better in person! A must see!
$698,500
1048 Cascata Huntertown, IN 46748
View additional info
OPEN HOUSE SATURDAY 4/27 & SUNDAY 4/28 1-4PM. BEST BUY IN NWAC! PRIME HOMES 3400+SF 5BDR/4BA MAIN LEVEL master AND den/2nd bedroom. Open kitchen with center island, GE CAFE APPLIANCES, and butler pantry. 8' tall interior doors, great room boasts beautiful cathedral ceiling, fireplace, and custom built-ins. Impressive master suite with spacious walk-in closet with custom organizers and shelves, walk in shower with dual heads and double glass doors. Upstairs with 3 sizeable bedrooms, bonus/family room/secondary living with wet bar, and also features 2nd office/gaming room. Awesome curb appeal, large extended covered patio, outdoor fireplace, tankless water heater, high end features throughout!
$849,900
1397 Cascata Huntertown, IN 46748
View additional info
Welcome to The Summit. Another luxurious creation by Slattery Builders. This home is being built with your lifestyle in mind. Located on a premium cul-de-sac lot overlooking the pond in Cascata Estates, you wonât be disappointed in this feature rich home. The primary suite is located on the main level and offers the utmost in privacy. The great room and kitchen area provide plenty of space for all your gatherings and family time. Prefer to be outdoors? Relax on your covered porch overlooking the water while enjoying the outdoor fireplace. Upstairs are 3 additional bedrooms and 2 full bathrooms. Thereâs also a loft area and a large, finished bonus room on the 2nd level. This home offers an additional space for your home office, gym, or whatever your needs might be. This is a unique floorplan with arched doorways and built-ins that youâre sure to fall in love with. The best part, you can move in as soon as June. Have a brand-new home without the wait! An $8,000 appliance allowance is included. Schedule a tour today!
$619,000
17883 Monza Huntertown, IN 46748
View additional info
In production with an estimated completion time frame of Sept. 1, 2024. Bob Buescher Homes, a premier builder, has designed and created this magnificent 2,170 square-foot home. Situated in the beautiful community of Cascata Estates, this house boasts a three-car garage with 948 ft.² of space, providing ample room for vehicles and storage. The living space is thoughtfully crafted with an open concept floor plan, offering a seamless flow between rooms. Upon entering the home, you are greeted by an open and spacious foyer, setting the tone for the rest of the house. The primary bedroom suite is a true oasis, featuring an adjoining spa-like bathroom complete with a full custom tile walk-in shower, a private water room, an oversized walk-in closet, and a double vanity. Every detail has been carefully considered to create a luxurious and comfortable retreat. The great room serves as the heart of the home, anchored by a gorgeous gas fireplace, and is adorned with shiplap in the ceiling. Natural light floods the space through the large glass windows on the backside of the home, creating a warm and inviting atmosphere. Connected to the great room is the dining room & kitchen, which offers easy access to the outdoors through an 8 x 8 slider door, perfect for enjoying the covered rear porch with its cathedral ceiling and stunning water views. The kitchen is a chef's dream, custom-designed with beautiful cabinetry, a 5 x 8 island, and a full walk-in pantry. It is equipped with a full appliance package, ensuring that every culinary need is met. Bob Buescher Homes has truly created a masterpiece with this home, showcasing their expertise and attention to detail. From the open and spacious layout to the meticulously designed features, this house offers the perfect combination of functionality and beauty. It is a testament to Bob Buescher Homes' commitment to excellence in homebuilding
$759,000
17723 Monza Huntertown, IN 46748
View additional info
Discover luxury and comfort with this exquisite two-story home, meticulously crafted by Bob Buescher Homes in the premier neighborhood of Cascata Estates. With an estimated completion time frame of September 5th, 2024, this masterpiece is currently in production, promising a blend of elegant design and modern functionality. As you approach the property, you'll be captivated by the beautiful stone accents adorning the front of the home, setting the tone for the exceptional design that lies within. The home spans a generous 3,357 square feet of livable space, complemented by a spacious three-car garage covering 860 square feet and an inviting covered porch at the back, perfect for enjoying serene afternoons in the shade or entertaining on the additional patio space. The home's design is centered around an open concept plan that seamlessly integrates the great room, kitchen, and dining area, creating an expansive and welcoming space for family and guests alike. The great room, with its soaring 14-foot ceiling and stunning glass pane windows, offers breathtaking water views and is anchored by an attractive fireplace. Adjacent to the foyer, is a sizable office providing a versatile space for work or leisure. The heart of the home is the kitchen, which boasts custom cabinets by Zehr, a large 5 x 8 island, and ample dining space, along with a large walk-in pantry for ultimate convenience. The primary bedroom, located on the main level is a sanctuary of comfort, while its adjoining spa-like bathroom is complete with a custom tile-walk-in shower, dual individual vanities, a private water room, and a generously sized walk-in closet. Ascending to the second level, you'll find a large bonus room affectionately known as the "upside-down basement," a versatile space ideal for family entertainment. The upper level also houses three additional bedrooms and an office that can serve as a fifth bedroom, offering flexibility for family and guests. The layout includes a Jack and Jill bathroom between two bedrooms and a separate full bath, enhancing privacy and convenience. Direct attic access from the upstairs adds a practical touch for storage and utility. This home is not just a place to live; it's a lifestyle. With its thoughtful design, this Bob Buescher Home is poised to be your dream home. Cascata Estates puts you in close proximity to walking trails, restaurants, I-69, and Parkview North, ensuring that convenience and leisure are always within reach.
$699,900
17508 Ataca Huntertown, IN 46748
Open House:
Sunday, 5/5 1:00-4:00PM
View additional info
Welcome to Cascata Estates, where luxury meets comfort in this stunning single-story home built by Bob Buescher Homes. This one owner home is just under two years old and is in pristine condition. It offers a spacious 2,246 sq ft of livable space, with 3 bedrooms, 2.5 bathrooms, and an office. As you enter the foyer, you'll be captivated by the exquisite trim details that perfectly complement the grand fireplace. The great room features an impressive 11'6" tall ceiling, creating an open and airy atmosphere. Natural light floods the backside of the home through large glass pane windows, illuminating the open concept split bedroom floor plan. The kitchen is a chef's dream, with custom-designed cabinetry by Zeher and a beautiful 5X8 island. The quartz countertops add a touch of elegance, and above the gas range stove, you'll find a matching range hood that conveniently vents outside of the home. Convenience is key in this home, as it includes a walk-in pantry off the kitchen with a coffee bar. Adjacent to the kitchen is a spacious dining room with a 12 x 8 sliding glass door, providing easy access to the covered porch for outdoor entertainment. The primary bedroom is generously sized and offers a spa-like ensuite bathroom, complete with a custom tile walk-in shower, an oversized walk-in closet, double vanity with linen cabinet, and a private water room. Two additional bedrooms are located on the opposite side of the home and share a full-size bathroom. The laundry room is conveniently located near the primary bedroom, making laundry chores a breeze. Electronic blinds adorn the large glass pane windows in the living room, allowing for easy light control. There is a three-car garage with 929 sq ft of space, providing ample room for vehicles and storage. The mechanicals are enclosed in a closet, ensuring a clean and organized area. Step outside and immerse yourself in the beauty of the landscaped surroundings, featuring river rock accents and a 4-foot deep built-in pool, enclosed by a stunning fence. The .64-acre lot provides ample space to enjoy the outdoors and offers a sense of privacy and tranquility. This home truly has it all, from the meticulous craftsmanship to the thoughtful design elements. Don't miss out on the opportunity to make this luxurious 3 bedroom oasis your own. As an added bonus, the Leaf water softener stays along with the RO system. Cascata Estates is conveniently located near walking trails, I-69, Parkview North, and restaurants.
$314,900
3417 Fawn Creek Waterloo, IN 46793
View additional info
Gorgeous new Bellamy plan by D.R. Horton in beautiful Fawn Creek Estates on a nice homesite on a cul de sac. This open concept, two-story home features 4 large bedrooms and 2.5 baths. The home features a turnback staircase situated away from the foyer for convenience and privacy, as well as a wonderful study that can be used as the perfect office space! The kitchen offers beautiful cabinetry, a large pantry and a built-in island with ample seating space, perfect for entertaining. The oversized, upstairs bedroom features a deluxe bath with ample storage in the walk-in closet. The remaining 3 bedrooms and laundry room round out the rest of the upper level. All Fawn Creek Estate homes include our Americaâs Smart Home® Technology. Photos representative of plan only and may vary
