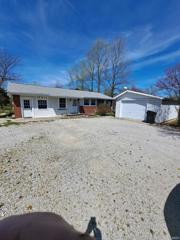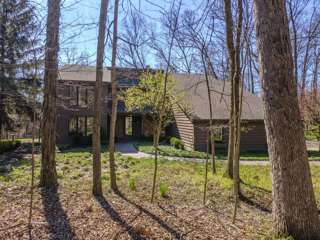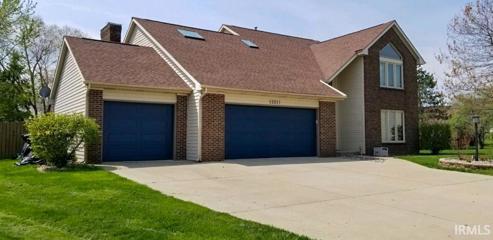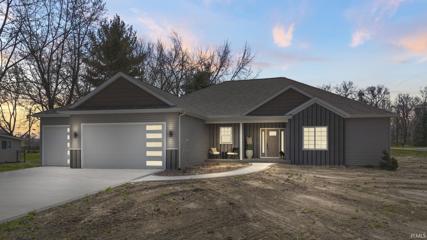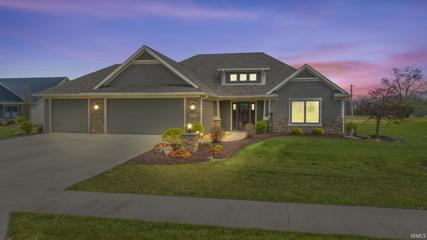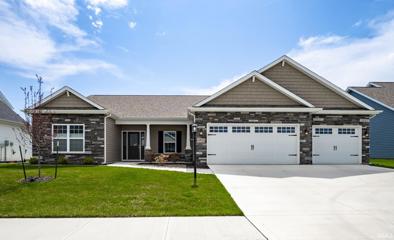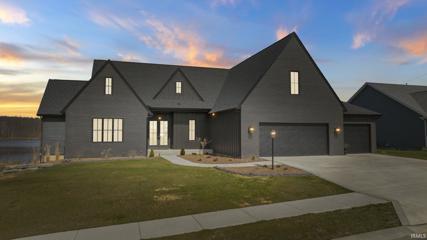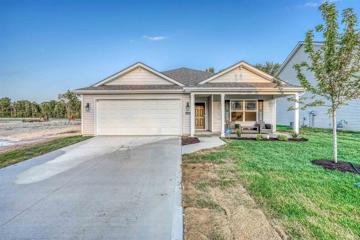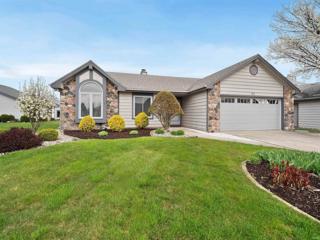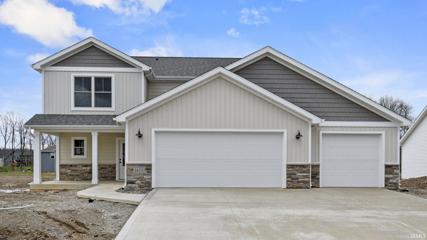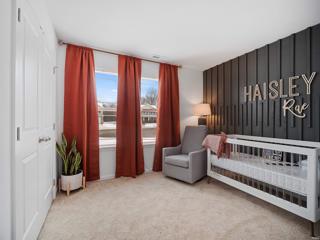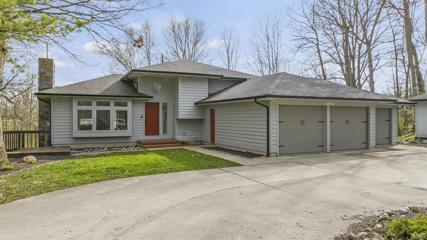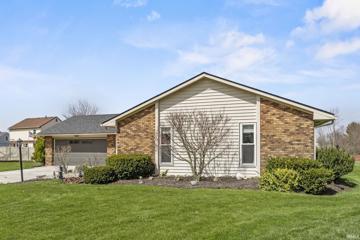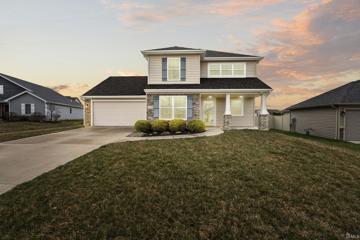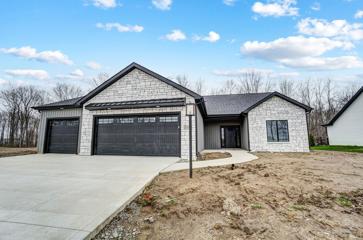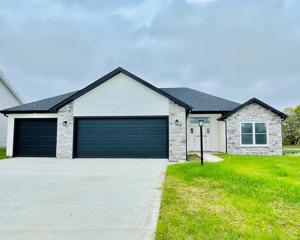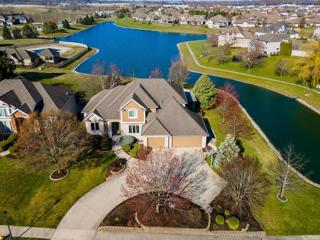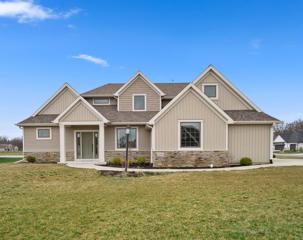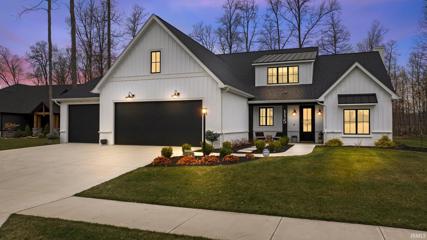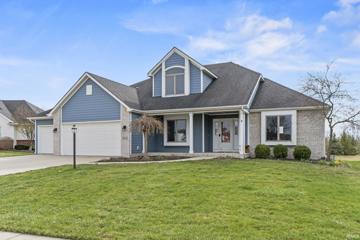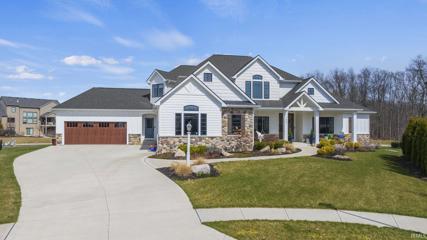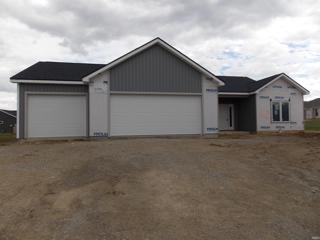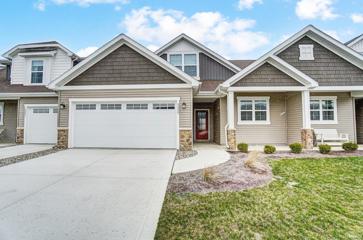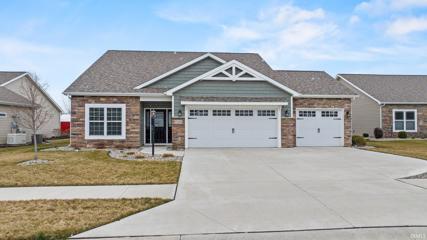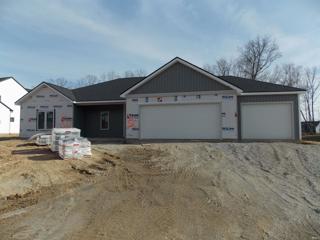Fort Wayne IN Real Estate & Homes for Sale
61 Properties Found
The median home value in Fort Wayne, IN is $236,000.
This is
higher than
the county median home value of $197,016.
The national median home value is $308,980.
The average price of homes sold in Fort Wayne, IN is $236,000.
Approximately 58% of Fort Wayne homes are owned,
compared to 32% rented, while
10% are vacant.
Fort Wayne real estate listings include condos, townhomes, and single family homes for sale.
Commercial properties are also available.
If you like to see a property, contact Fort Wayne real estate agent to arrange a tour today!
Learn more about Fort Wayne.
$239,900
15019 Auburn Fort Wayne, IN 46845
View additional info
Back on market! Newly remodeled ranch home on a private half acre lot located in Northwest Allen County! 2000sqft home with a beautifull mother-in-law suite that could also be easily converted in to a single family home. Two new sets of refrigerators,ranges microwaves and dishwashers. New roof February 2024, brand new interior paint throughout and flooring!
$739,900
15508 Woodbrook Fort Wayne, IN 46845
View additional info
Welcome to your exclusive retreat in the coveted Woodcliffe Estates! This 5245sqft, 4-bedroom, 3.5-bathroom custom residence graces 1.21 acres of wooded splendor at the edge of the canyon, offering a captivating vista of a picturesque stream. Discover a seamless blend of modernity and comfort with recent upgrades including solid oak flooring, a new roof installed in 2018, and a cutting-edge 2023 HVAC system, all meticulously cared for by the properties sole owner. Whether embracing remote work or unwinding with a fine bourbon, you'll appreciate the luxurious handcrafted den/library featuring a double-sided fireplace, conveniently adjacent to the spacious home offices. The expansive master suite includes a private laundry room and ample walk-in closets, while a generously appointed downstairs suite ensures a lavish experience for guests. Step outside onto the Azek composite deck and immerse yourself in the tranquility of the surroundings, where abundant wildlife awaits. This is your chance to embrace unmatched elegance and serenity in a truly breathtaking setting.
View additional info
WOW! Look no further for your next amazing HOME. NWACS district, Pine Valley, cul-de-sac, BIG house, POOL, and more, are offered with this amazing property. The 1st floor has a game room, office, great kitchen, dining nook, great room with an overlook from the second floor, fireplace, half bath, laundry room, and tons of natural light. The light is filtered through the gorgeous windows and newer skylights. The finished basement has even MORE room. There is a gym with enough room to have equipment on par with a public gym (none of the current equipment stays, although the mats will), t.v. area, and a huge play area. The second floor has an expansive master suite, family bath, 3 large bedrooms, and open view of the great room and foyer. The backyard is nicely fenced, boasts a new beautiful deck, huge patio/apron area around the classic HEATED pool (not opened yet this season. Photo from previous), and a separate patio near the garage. Well-maintained, wonderfully located, newer roof and mechanicals, and with a phenomenal subdivision, what more do you need? Take a look at the attached list of updates/upgrades, but here are a few: Newer pool filter 2021, skylights and front door 2019, basement finished in 2019, and MORE... Hurry.
$599,900
602 Mardego Fort Wayne, IN 46845
View additional info
Gorgeous Modern Retreat in Prime Location! Nestled in the heart of an established neighborhood, this stunning modern home offers the perfect blend of style, comfort, and convenience. As you step inside, you'll be greeted by an abundance of natural light flooding through large windows, illuminating the spacious open floor plan. The sleek LVP floors lead you through the elegant living area, ideal for entertaining guests or cozying up by the fireplace on chilly evenings. The kitchen features quartz countertops and ample storage space. Whether you're hosting dinner parties or preparing family meals, this kitchen is perfect for cooking and entertaining. Escape to the luxurious primary suite, complete with a spa-like ensuite bathroom and a separate walk-in closet. Don't forget about the bonus space upstairs that can be used as a play room, movie theater, or even just an extra room for storage. Step outside and discover your own private paradise. The expansive lot is just shy of a half acre, and with a backyard that is perfect for outdoor gatherings. Conveniently located just minutes away from shopping, restaurants, and major highways, this home offers the perfect combination of tranquility and accessibility. Don't miss out on the opportunity to make this exquisite property your ownâschedule your private tour today!
$535,000
12732 Passerine Fort Wayne, IN 46845
View additional info
WOW! This custom one-story home by Sievers Builders in sought-after Eagle Rock checks all of your boxes. Situated on a half-acre lot with professional landscaping, this home boasts a stunning exterior and bright and spacious interior with high-quality finishes. The open-concept kitchen/dining/living area is perfect for entertaining, featuring LG ThinQ smart stainless steel appliances, a granite island, and a custom coffee bar leading to a spacious four-seasons room with fireplace. The owners suite features a tile shower, double vanity and very spacious walk-in closet. The guest bedrooms are massive. There is a built in locker system conveniently located between the foyer and garage entry area, a large pantry with custom shelving and separate laundry room with utility sink and half bath amenities. The park-like backyard offers a custom pergola, hot tub, and firepit for outdoor enjoyment. Additional highlights include privacy-tinted windows, oversized 3 car garage with smart openers and new storm doors. Experience refined comfort and timeless elegance in this exceptional home that has been lovingly maintained.
View additional info
Immaculate move in ready, split floorplan ranch on pond lot in NWAC schools. This three bedroom, two bath 2363 sq. ft. home also offers a sunroom and office/den both with beautiful double French pocket doors. Open concept kitchen, dining and great room. Large kitchen features Frigidaire Gallery Series appliances, upgraded staggered cabinets with soft close drawers. Lighting above and below cabinets. Quartz countertops and walk-in pantry. Luxury vinyl plank flooring throughout most of the home with carpet in bedrooms and great room only. Great room features gas log tiled fireplace with mantel and trey ceiling. Spacious primary bedroom includes trey ceiling, walk-in closet and slider doors to backyard covered patio. Primary bathroom includes fully tiled walk-in shower, separate tub, double sinks with built-in cabinets for extra storage and linens. Bedrooms two and three also have walk-in closets plus three extra closets throughout the home for even more storage space! Three car garage with floored attic and pull down stairs. Oversized 19 x 14 covered back patio plus front porch. Upgrades include: water softener, LG washer and dryer, landscape rock around entire perimeter. Front yard is sodded with a programmable sprinkler irrigation system. Sharper Image Aluminum fence with upgraded puppy panel. Custom top-down/bottom-up blinds by Best Blinds including black out upgrades in all bedrooms. Built by Majestic Homes in September 2022.
$900,000
533 Gatcombe Fort Wayne, IN 46845
Open House:
Sunday, 4/21 1:00-3:00PM
View additional info
Luxury isn't merely a price tag â it's a sensation, an experience that transforms the mundane into the extraordinary. Prepare to immerse yourself in the epitome of luxury as you step into the exquisite embrace of 533 Gatcome Run. Secluded Sophistication, City Convenience: Tucked away in the tranquil embrace of Northwest Allen County, this haven of indulgence offers the perfect blend of seclusion and accessibility. Despite its secluded setting, you're never far from the pulse of city life, ensuring that all of life's conveniences are just moments away. Nature's Symphony: Step onto the back patio and behold a symphony of nature's wonders unfolding before your eyes. From playful beavers to graceful herons and majestic bald eagles, every moment spent in this outdoor sanctuary is a testament to the splendor of the natural world. Engage the automatic screens to create a warm and private space that invites year-round enjoyment, where the boundary between indoor luxury and outdoor serenity becomes beautifully blurred. Culinary Delights Await: Prepare to dazzle your senses in the culinary masterpiece that awaits in the kitchen. Immerse yourself in breathtaking design and impeccable craftsmanship, where waterfall quartz countertops cascade with grace, quartz backsplash shimmers with elegance, and chef-worthy appliances beckon culinary creativity. With a 36-inch, 6-burner gas range at your disposal, every meal becomes a gourmet adventure. A Spa Retreat in Your Own Home: Indulge in the ultimate pampering experience in the primary en-suite bathroom, where every day feels like a visit to the spa. Luxuriate in the garden tub, rejuvenate in the spacious walk-through shower, and luxuriate in the opulence of separate his and hers walk-in closets. No matter how you choose to pamper yourself, this spa-like sanctuary ensures that every moment is steeped in luxury. Guests Welcome in Grand Style: Extend the luxury to your guests in the daylight basement, where comfort and elegance converge effortlessly. With a fourth bedroom, full bathroom, additional laundry access, multiple living areas, and a wet bar, your loved ones will feel like royalty during their stay. Luxury Unveiled in Every Corner: Even the unfinished areas exude an air of luxury, with vast spaces in the basement providing ample storage and a walk-up semi-finished attic space from the garage offering endless possibilities for customization. Prepare to embark on a journey of unparalleled luxury!
$289,900
14492 Andina Fort Wayne, IN 46845
View additional info
Fantastic Pond Lot! Located in the high demand NACS District and Rapids of Copper Creek Neighborhood. This 3 Bed/2 Bath Home features 1495 square feet and finished 2-car garage. Spacious Entrance Foyer leads to the Open Floorplan from the Great Room into the Nook and Kitchen. The Modern Kitchen features an Oversized Island, Corner Pantry and plenty of cabinet space. Dine in the Nook or on your Patio with a fantastic Pond View! At the end of the day, retire to the Master Ensuite with Double Vanity Sinks, 5 Foot Shower and adjoining Walk In Closet. Schedule your Private Showing today!
$350,000
911 Mill Fort Wayne, IN 46845
View additional info
Beautiful ranch home on an amazing lot in the desirable Lake Pointe Villas! Home has a large great room with a cathedral ceiling, built-in entertainment center and gas fireplace. The great room is open to an inviting den with a perfect view of the pond and the walking trail around it and ust a short trip to the club house. The kitchen has solid wood cabinets and a built-in desk and a pantry closet. All the appliances remain including the new stainless steel refrigerator ('24) and washer and dryer ('20). There is a separate dining area directly off the kitchen with a nice view of the pond. The large master suite has a 6'x9' walk-in closet, full bath and a 2nd sink area. There are large closets in the other bedrooms and the hall for all the storage you would need. BRAND NEW WINDOWS throughout the home! NEW garage door. Snow removal, mowing and some landscaping taken care of by the association. Home is close to shopping, resatruatants, hospitals & Parkview YMCA. Don't miss this rare villa opportunity in Norhtwest Allen County Schools!
View additional info
**Open House every Sunday (except holidays) 1-3** Welcome to your dream home built by Wolf Homes! This brand-new two-story residence boasts impeccable craftsmanship and luxurious finishes throughout. Step into the heart of the home, where custom Amish-built cabinetry adorns the kitchen, perfectly complemented by sleek quartz countertops. Entertain with ease in the spacious open-concept layout, where the kitchen seamlessly flows into the dining and living areas. Upstairs, you'll find a serene retreat in the 4 generously sized bedrooms, each offering ample closet space and natural light. As you explore further, notice the attention to detail with luxury vinyl plank flooring that combines style and durability effortlessly. Located in a desirable neighborhood Ridgewood at Copper Creek, this home provides the perfect blend of comfort and sophistication. Don't miss your chance to make this exquisite property your own!
$295,000
14686 Andina Fort Wayne, IN 46845
View additional info
Move into North West Allen County School district! Just two years old AND with many upgrades. Could be your home or an investment with great tenant already in place and willing to continue lease. A stainless steel single basin sink, custom cabinet organization, custom cabinets and door hardware. This 3 bedroom 2 bathroom single story home boasts an open concept living space. The large kitchen with island and walk in pantry opens directly to the great room to accommodate an ample amount of friends and family during those holiday gatherings. The primary bedroom features a large walk in closet. Bedrooms 2 and 3 are an excellent size and are designed with geometric accent walls that you just must see! An extra large mechanical room with a water softener that will allow for additional storage. Maintain your privacy with this home, as it sits in a cul-de-sac and backs up to the woods. Your pets will stay safe while playing in the spacious back yard surrounded by a white vinyl privacy fence!
$599,900
11803 Sonata Fort Wayne, IN 46845
View additional info
Country setting, yet close to schools, shopping and dining. Itâs the best of both worlds! Not only does it offer the utmost in privacy, sitting on 1-1/4 acres, it offers a large main house and an additional guest house that is perfect for aging parents, an adult kid that needs their own space, or as a rental to generate some income. The main house has a unique layout as a tri-level with more than 2,100 square feet of living space. The entire home has been completely updated and the roof is only 6 years old. You will have plenty of room in this 4-bedroom, 2-1/2 bath home. The family room has a beautiful cozy gas fireplace and walks out onto the new, multi-level deck overlooking the wooded surroundings. The kitchen features granite counters, backsplash, and newer appliances. The primary suite has double closets and a private spa-like bathroom with dual vanities, stand alone tub and walk-in shower. On the lower level there is an additional bedroom, family room area that walks out onto the deck, and plenty of extra storage. The oversized 3-car garage has an additional room that can be used as a workshop or for storage. There are so many possibilities with the guest house. It is all one level with a bedroom, bathroom, kitchen and family room area. This is a rare opportunity in the Leo school district. Schedule a private tour today!
$289,900
10527 Langworth Fort Wayne, IN 46845
Open House:
Sunday, 4/21 1:00-3:00PM
View additional info
OPEN HOUSE SUNDAY APRIL 21ST 1-3 PM *Newer Interior and Fresh Exterior Home In The Carroll High School District. Wonderful new designed Kitchen, Bathrooms, Bedrooms, Living room, Dining Room and Family Room. When you enter this home you are greeted with wonderfully tiled floor, crown molding, new led lighting, & fresh and clean tasteful paint. Step forward into the wonderful large and grand family room with a fireplace, crown molding, new lighting that awaits the laughter of family and friends. This family room is connected directly to the recently redesigned/upgraded kitchen with a portable work station/bar area for ample open work area that is completed with updated appliances that helps to set this kitchen apart from many others. Entering into the adjoining room and you find yourself looking out through the new large bay window that makes for a perfect office or dining room. There is an additional large living room that is large enough to be an entertainment /pool/ping pong/game room.
Open House:
Sunday, 4/21 2:00-4:00PM
View additional info
OPEN HOUSE ON 4/21/42 FROM 2-4. Welcome to your future home sweet home! Tucked away in a super convenient spot, this lovely two-story charmer is just waiting for you to make it your own. As you step inside, you'll notice the den, perfect for chilling out with a book or turning into your very own work-from-home office. The heart of the home, the kitchen, is an inviting space that boasts beautiful ceramic tile flooring and glass backsplash. Living room features laminate flooring for easy clean up. Out back there is a good-sized yard that is fenced in. Great place to host parties of just enjoy the outdoor weather. Upstairs, you'll find a versatile loft area that could be used for a number of different purposes. The garage has a handy storage nook, making organization a cinch.Built in 2015 and meticulously maintained by its owners, this place just feels like home. Schedule your showing today!
View additional info
OPEN HOUSE SUNDAYS 1-3PM. Carriage Place Homes presents an open, split bedroom ranch located in NWAC School District. This home accommodates a spacious Great Room with a stone fireplace flanked by bookshelves. The Kitchen has ample custom cabinets, a large island, nice walk-in pantry, and new stainless steel appliances. The dining area opens to a screened-in porch. A large master suite has a private full bath with 2 separate vanities, tile shower and a large walk-in 2 story closet. Two more bedrooms plus an additional full bath, nice sized laundry room and tons of closet space complete this floor plan. $3000 Landscaping allowance included in the sale.
$342,900
1610 Muruntau Fort Wayne, IN 46845
View additional info
COMPLETED! Qualifies for $0 down USDA loan! Tired of settling for someone else's dream home? This beautiful ranch home sits on a great cul-de-sac/pond lot in the new Grand Pointe at Copper Strike Pass subdivision. Enjoy a split bedroom design, 9' ceilings, 3 car garage, a main full bath with double sink vanity and a CUSTOM shower, walk in closet, kitchen with custom cabinetry, a GRANITE counter top, and a 95% high efficiency furnace! Enjoy the peace of mind that comes with new construction homes! Hurry to take a look and fall in love!
$699,900
12733 Sutters Fort Wayne, IN 46845
View additional info
Price Improvement! Majestic waterfront vistas are accentuated by ever changing evening sunsets in this former Bob Buescher model home. 4925 finished sqft, 5 bedrooms, 4 full and 2 half baths, exceptionally designed for your way of life. Offering quality features, generous room sizes, 9 & 12 foot ceilings, an abundance of natural light and plenty of windows to frame your ever changing views. The "must have" home office with built-ins and glass French doors. Perfect for all occasions, the formal dining room has corner hutches. Living room with dramatic fireplace and waterfront views. Cozy hearth room with a stone fireplace overlooks the kitchen and nook. The kitchen, the centerpiece of the home for gathering of family and friends features; custom cabinets, quartz and corian countertops, a center island with breakfast bar, a walk-in pantry and easy access to the deck and grilling area. The luxe primary suite has a lighted tray ceiling, bay window sitting area with waterfront views, tile shower, dbl vanity, separate commode room and custom walk-in closet organizer. Upstairs you will find 3 large bedrooms, one with its own bath, the other two jack-n-jill. The walk-out daylight lower level is highlighted by a classy wet bar, a rec room, a theater/golf simulator area, a music/hobby/workout room, fenced in patio area, an unfinished storage space and the 5th full bedroom/guest suite that has a walk-in closet and its own bath. Two level trex deck with pergola, grilling and dining areas. 360 degree landscaping of Blue Spruce, Sunset Maples, River Birch, Arborvitae, Boxwood, and perennials around home offers privacy and serenity. The perfect day ends seated around a fire at the stone firepit.
$579,900
3783 Valerian Fort Wayne, IN 46845
View additional info
OPEN SUN 4/14 2-4pm. From the moment you cross the threshold, prepare to be enchanted by the abundance of light filtering through the expansive windows of the open floor plan highlighting this exceptional home. Crafted for culinary perfection, the kitchen boasts a sprawling 4X8 quartz island, and oversized walk-in pantry, providing ample workspace and storage. Entertain in style in the expansive great room, adorned with 10 ft ceilings and fireplace, creating a warm and inviting ambiance. Work from home in the main level den. Retreat to the main level master suite, featuring a large walk-in closet and custom tiled shower. Ascend the stairs to discover a spacious bonus area, ideal for a second living room or home gym, offering beautiful water views. Three bedrooms and a versatile 12 x 20 multi-use room provide ample space for all your lifestyle needs. With an oversized 920 sq ft three-car garage, storage is never an issue. This serene NWA neighborhood is tucked away off of Tonkel Road, yet minutes from Interstate 69, Parkview Hospital, shopping, restaurants, and local venues. Schedule your private tour today and prepare to be captivated by all that this extraordinary home has to offer!
$674,900
115 Anmer Hall Fort Wayne, IN 46845
View additional info
This 3 year old artfully crafted and impeccable Prime built home is not to be missed! Positioned on a 1/2 acre lot and built for comfort, it features zoned heating and air, lawn irrigation, coated garage floors, and an extra large walk in attic that could be finished for more living space if desired! The Primary suite boasts a full tile walk-in shower with frameless glass doors, a huge walk-in closet and private access to the outdoor patio. The bonus space upstairs has a bar area with space for a microwave and beverage fridge for your casual nights in! The coveted Northwest Ft. Wayne neighborhood of Balmoral is in a perfect location close to shopping, schools and hospitals! Come and see for yourself! It's even better in person!
$437,900
5226 Chablis Fort Wayne, IN 46845
Open House:
Saturday, 4/20 12:00-2:00PM
View additional info
Spacious 3,601 Sq-Ft, 4-BR, 2 full and 2 half bath home. Located in the Sorrento neighborhood in NW Allen Schools. 3-car garage for vehicles and storage. Enjoy entertaining in the finished walkout basement featuring a dry bar. Over a quarter of an acre lot that is expanded by large common ground. Open views of the pond from the comfort of your own deck (FYI- only un-obstructive fences allowed). Plus, the walk-in attic offers additional storage solutions. The basement has a finished family room space and a large finished home gym area. Recent upgrades include new vinyl plank flooring on the main level, a Lennox high-efficiency furnace and AC installed about 5 years ago. The home includes kitchen appliances, with a new dishwasher in 2022 and a refrigerator in 2020, also has a basement refrigerator that stays. Beautiful house and lot!
$889,900
102 Arbol Fort Wayne, IN 46845
View additional info
Situated in the prestigious Whisper Rock community, this stunning custom home is nestled on a tranquil cul-de-sac setting by a picturesque pond with a wooded view. The large backyard allows views of two ponds and the woods and has plenty of room for a pool. The residence is adorned with numerous upgrades, reflecting meticulous craftsmanship. The home's exterior captivates with its curb appeal, complemented by a picturesque, covered porch, an idyllic spot to relax on the porch swing & enjoy the sunsets. Upon entering, the high ceiling immediately commands attention, enhanced by the impressive two-story windows that bathe the interior with natural light and offer captivating views from the great room and dining room. The main level also features a dedicated office, complete with a decorative beamed ceiling, French doors, a closet, and refined wainscoting. The primary suite on the main level serves as a luxurious retreat with stunning views. The en-suite showcases double vanities, tile flooring, a spacious walk-in closet, a garden tub, and a massive dual shower. The heart of the home is its expansive open kitchen, boasting custom Zehr cabinets, granite countertops, tile backsplash, pot filler, coffee bar, eat-in dining space, and generous pantry. The immense island brings additional seating to the kitchen. Step out from the kitchen onto the expansive deck with panoramic views of woods and water. The hearth room, off the kitchen, offers a retreat with built-in bookshelves, a stunning stone fireplace, and a whitewashed shiplap cathedral ceiling. The upper-level houses 3 generously proportioned bedrooms, with tray and cathedral ceilings. One bedroom boasts an en-suite bathroom and generous closet, while the remaining two bedrooms share a convenient Jack-and-Jill bathroom. All granite countertops. The fully finished daylight basement provides ample space for entertainment and versatility, featuring a full kitchen, a dedicated movie space, a spacious great room, a bedroom with a large walk-in closet, a full bathroom, a storage room, and an additional multipurpose room suitable for exercise, crafting, or office space. Additional features include Anderson windows, Thera-Tru doors, fresh paint throughout, & new carpet on the main and upper levels. The roomy 4-car garage opens into a drop zone, complete with custom cubbies. The mechanicals feature apex plumping and zone heating with two furnaces. It is Just a short stroll to the Pufferbelly Trail & Payton County Park.
$354,800
1639 Murantea Fort Wayne, IN 46845
View additional info
This is another Tom Schmucher & Sons homes that is loaded with nice extras. Large greatroom with 10' ceilings oversized transom windows opens into the spacious kitchen with custom cabinetry, dove-tailed and soft-close drawers. You'll love the large corner pantry, under cabinet lighting, upgraded appliances including stove with convection oven and dishwasher with stainless steel tub. This split bedroom design is sure to please. The Master Suite bath features tiled shower, double vanities and a huge closet. Other features include Andersen windows, rounded drywall corners, 50 gal HWH, Hi-efficiency furnace and pull-down attic stairs and floored attic. You'll be sure to enjoy both the large covered front porch plus a covered patio with ceiling fan. The back covered porch is footered and could be screened or enclosed. The oversized 2 car garage is 27 x 25 and has a window for natural light. Stop and take a look at this one. First few pictures are showing the current construction progress. Remaining photos are from a previous home that is similar. Kitchen cabinetry will be dark with white trim in the rest of the home.
View additional info
Seeking care free living? This newly constructed townhome condominium nestled within the sought-after NWAC school district is now available to purchase. This property boasts 1846 square feet of living space, featuring 3 bedrooms, 2 and a half baths, and a 2-car garage. Designed with an open concept layout, the vaulted great room includes a gas corner fireplace, creating a welcoming ambiance. The spacious kitchen showcases a peninsula bar, custom soft close cabinets, and all appliances remain. The main level owner's suite offers double sinks, a 5-foot shower, and a generously sized walk-in closet. Main level laundry and washer and dryer to remain. Upstairs, two additional bedrooms share a jack-and-jill bathroom, accompanied by a cozy loft overlooking the great room below. The home features gorgeous LVP flooring, complemented by painted woodwork and updated light fixtures. All window treatments are included, adding to the move-in ready appeal of this immaculate property.
$424,900
15435 Verano Fort Wayne, IN 46845
View additional info
Single family with Optional Villa Services. Nearly new home boasting owner pride, nestled in The Cottages of Verano. You are welcomed with great curb appeal, nice landscaping, and an inviting entrance. This stunning Ranch offers a thoughtfully designed split bedroom floor plan and open concept providing accessibility and functionality with vinyl plank flooring in the main areas. The living room offers vaulted ceilings and a corner gas fireplace. The beautiful kitchen features a good amount of cabinet and solid surface countertops, tile backsplash, a generous sized pantry, and both above and below cabinet lighting, all centered around an eat-in bar area perfect for casual dining. Spacious primary bedroom suite, complete with a double vanity, tile stand-up shower, and a large walk-in closet providing ample storage. Off the dining area is a spacious and bright sunroom that leads to a covered patio and bonus concrete patio slab. The backyard offers a tranquil view of Huntertown Stables where the horses roam. This exceptional property also offers practical amenities, including a fully irrigated yard with a separate meter, a humidifier on the furnace, a three-car garage for ample parking and storage, a water softener and pull-down storage for easy access to seasonal items.
View additional info
Wonderful NW Fort Wayne country subdivision. Nice split 3 BR ranch with lots of amenities. Still time to pick colors, countertops and carpet. Open GR with 10' ceilings and a large picture window to look out over nature instead of your neighbors back yard. Well planned out kitchen with custom cabinetry, large island, under-cabinet lighting, upgraded appliances and walk-in pantry. Master BR suite features a trey ceiling, double vanities and linen closet and tiled shower. 2 other bedroom with hall bath also with nature light. Lots of luxury vinyl plank flooring, upgraded carpeting and pad, rounded drywall corners, Andersen windows, 50 gal Hot Water Heater, Hi-efficiency furnace and pull down attic stair with floored attic. This home has also been plumbed for a water softener and recirculating line for fast hot water. Also gas and electric to all appliances. The over-sized garage is 868 sq. ft. with plenty of room for hobbies. The covered porch is footered and can be screened or 3 Season and has a wonderful view of nature.
