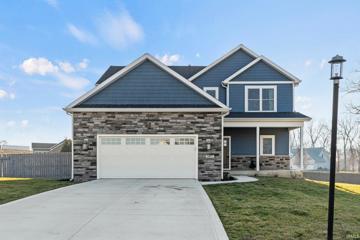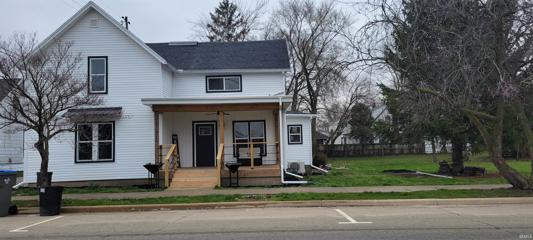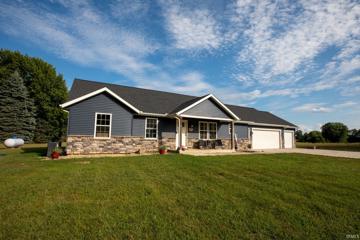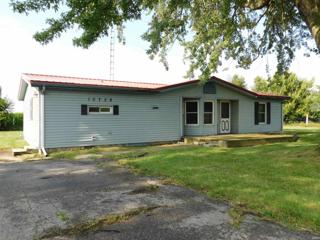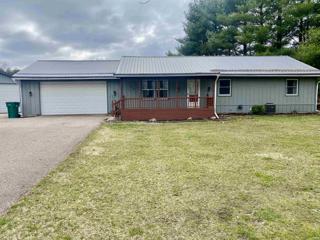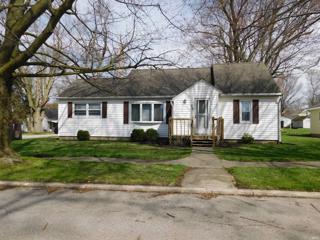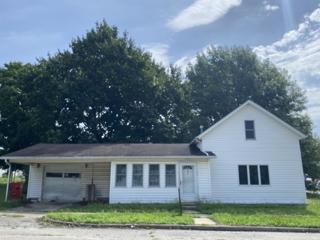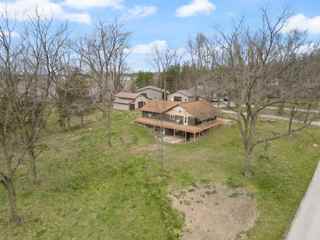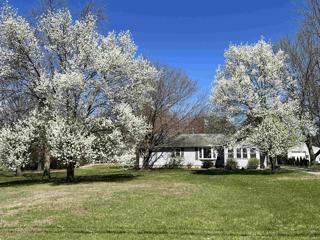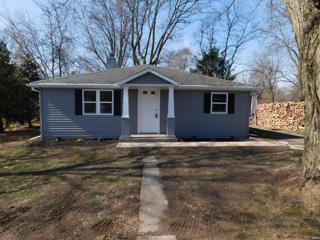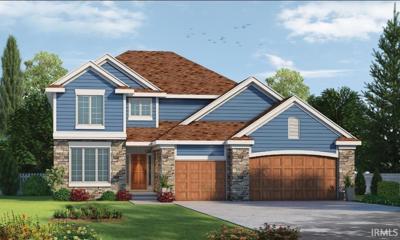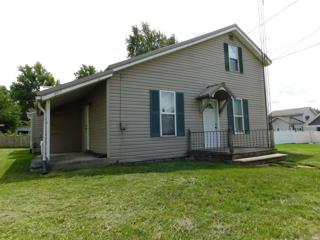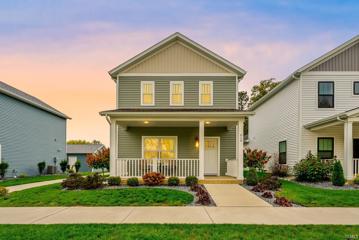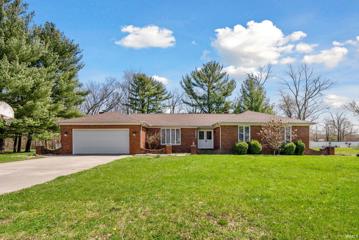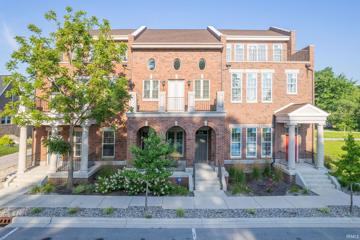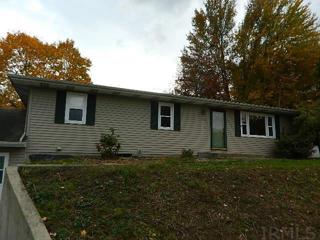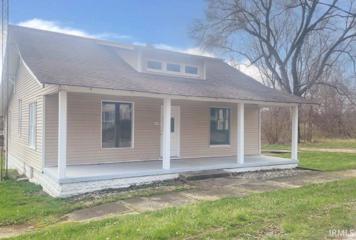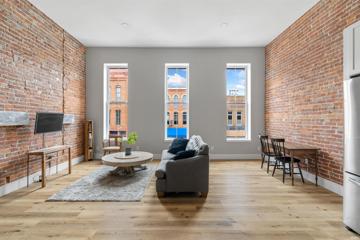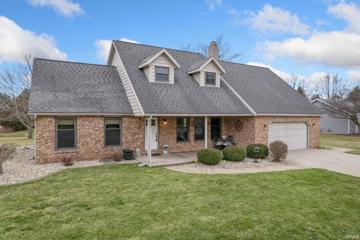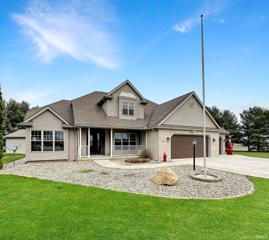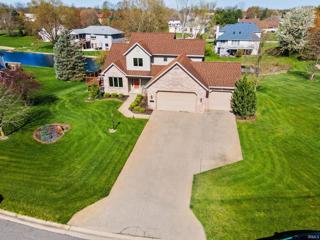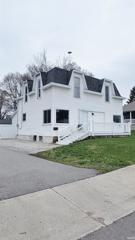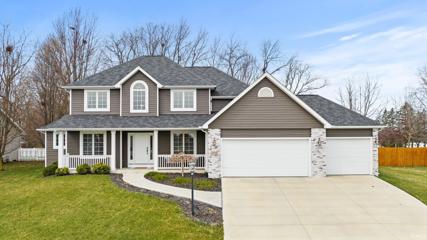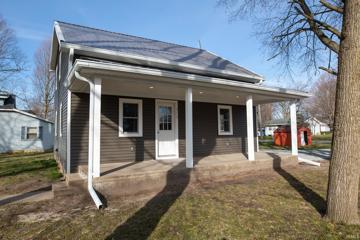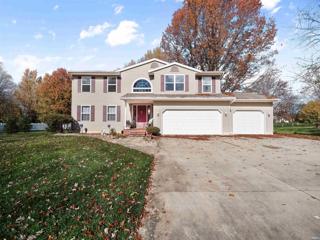Etna Green IN Real Estate & Homes for Sale
The median home value in Etna Green, IN is $243,500.
This is
higher than
the county median home value of $218,453.
The national median home value is $308,980.
The average price of homes sold in Etna Green, IN is $243,500.
Approximately 78% of Etna Green homes are owned,
compared to 15% rented, while
7% are vacant.
Etna Green real estate listings include condos, townhomes, and single family homes for sale.
Commercial properties are also available.
If you like to see a property, contact Etna Green real estate agent to arrange a tour today!
Learn more about Etna Green.
We were unable to find listings in Etna Green, IN
$422,900
7177 W Clifton Warsaw, IN 46852
View additional info
You'll just love the views from the front porch overlooking the lake. Speaking of which, you'll have direct lake access from a private beach and there is an island you can swim at. Also, there is a dock you can put your boat on. This is a quiet no wake lake, Hoffman Lake. Spacious lot over 1/2 acre with a fenced in yard gives all the room you need to play and entertain. This place has all the space you need with over 3100sf of finished living space include a finished daylight basement. 9ft high ceilings and completely open floor plans from the Kitchen to the Breakfast Nook and Great Room. 4 large bedrooms upstairs plus a Den in the basement that could be used as a 5th bedroom. All stainless-steel appliances remain with the home. Beautiful granite counter tops and a large walk in Pantry give this Kitchen that little extra you want. Oversize 24 x 24 Garage has the extra space you want for storage and workspace. Master Bathroom is complete with a Oasis jetted tub ready for you after a long day.
$282,500
207 E Center Bourbon, IN 46504
View additional info
WOW ! Ready to move into beautiful completely remodeled house ? This 3 bedroom 2 and half baths is a definite must see . As soon as you walk in the open concept with its custom kitchen and coffee bar make you feel at home .All high end appliances are included . The Master bedroom has a large walk in closet and a really nice master bath with a his and hers vanity with Led backlit mirrors , it also offers a nice all tile walk in shower . this home sits on a nice huge corner lot . You can enjoy sitting on a new open front porch or if you prefer a little quiet on your new back deck for those summer cookouts .Don`t miss out on this home schedule your showing today .This home has been remodeled inside and out .Some info taken from county records .
$299,900
17062 Ridgeview Tippecanoe, IN 46570
View additional info
Discover luxury in this impressive four-bed, three-bath home in River Ridge Subdivision. Enjoy summer evenings on the patio or by the stone fireplace. The kitchen boasts custom cabinets, an island, and stunning stone countertops. A walk-in pantry and pot filler add convenience. The bedroom suite offers double sinks, custom tile work, double shower heads, and a spacious walk-in closet. With a full, unfinished basement and a huge three-car garage on almost an acre of land, this newer construction home provides a perfect blend of style and comfort.
$139,900
10728 W 200 S Bourbon, IN 46504
View additional info
Country living available in a freshly remodeled ranch style home! 3 beds, 2 full baths. Almost an acre on a beautiful lot. Nice metal roof. Large open deck to take in the view. New kitchen with open concept to spacious great room with new fireplace. Home is sealed up very well to the elements. Many newer amenities. Nice out building in back yard. Great yard with good fence on 3 sides. A value price. Close to two great School systems. Retired title just came in 4/1/24.
$239,000
3191 Blackford Tippecanoe, IN 46570
View additional info
Peaceful, country setting on 1.1 acres with 3 bedrooms, 2 full baths, a 2 car garage and a 44X38 pole building. Come check out this updated home with room to roam and room to store all of your toys! The 2 car attached garage and the outbuilding are both heated for year-round use! The back of the outbuilding has a separate area with it's own garage doors for extra storage and access. The home has been nicely updated with fresh paint, accent walls and vinyl plank flooring. The kitchen is complete with all appliances, a large center island and a walk-in pantry. This home has a main floor master ensuite and laundry! Home Details: Newer metal roof on barn and home, large back deck, covered porch off outbuilding, septic pumped in 2023, new vinyl plank flooring, low property taxes!
$129,000
412 N Tucker St Mentone, IN 46539
View additional info
3 bedroom, 1 bath single story home. A charming, efficient, well built dwelling. Boasting a large kitchen and family room with arch ways and beautiful wood trim throughout the home. Seated in the heart of a wonderful community on a double corner lot, there is room for a garage to be added to the east. Foyer entry for front door guests. Kitchen opens to large back door deck looking over the nice yard in the empty second lot. Newer plumbing and electrical upgrades. Nice floor plan! Mentone is close to many great jobs and is full of wonderful people. Schedule your tour soon!
$69,900
107 S Walnut Mentone, IN 46539
View additional info
Investors wanted! This 2 bedroom, possibly 3 bedroom, home has 1 full bath and an attached 1 car garage on a corner lot. Great location, big backyard.
$549,000
1161 S 400 W Warsaw, IN 46580
View additional info
Introducing the long-awaited country home you've been dreaming of! This picturesque property boasts almost 5 acres. There are 4 large outbuildings and a beautiful home that is currently set up with 3 bedrooms. The location of this property is just beyond Warsaw city limits, but the country setting ensures the ultimate privacy for family and friends. The possibilities are endless with the 4 large pole barns! One of the buildings has a 9000lb automotive lift, machine shop floor, office, full bath and kitchenette. It also comes with a Modine commercial LP heater, a 60 gallon, 155psi, 4.7 running hp, 240-volt Sanborn air compressor with lines running throughout the shop! Two of the buildings have heat, all buildings have lights and two have lofts for extra storage. The wood shelving units will remain in the back pole barn. With over 2,600 square feet of finished living space and a spacious floor plan and walkout basement, this unique property won't last long. Embrace the opportunity to relish the country lifestyle with ample space for your family and guests. As you arrive, you're greeted by an abundance of trees and a two-car attached garage. Enter through the front door into the foyer and you'll find a spacious openfloor plan. Step into the large living roomwith soaring ceilings and the open to the dining area. The kitchen and breakfast area are open to the dining room. Down stairs, a generously sized family room awaits in the walk out basement with a fireplace. The patio door offers great views of the surrounding wildlife in your very own yard. The main level also presents the ownerâs bedroom with full bath, open floorpan and laundry room. Indulge in a life surrounded by nature, embracing the beauty of the natural habitats that encompass your new home. Don't miss the chance to make this peaceful, quiet sanctuary your own and experience the epitome of countryside living. The seller was granted a variance to operate a home-based business from this location. Dream of the possibilities!!!! Call today for your private showing! **No showings until Monday, April 1 due to Easter**
$300,000
2584 W Old Rd 30 Warsaw, IN 46580
View additional info
Nature Lovers Paradise describes this one-owner gem! This 2-bedroom, 1-bath home is situated on an almost 9-acre lot along the scenic Tippecanoe River. Embrace the serenity of recreational woods, creating a hunter's paradise right at your doorstep. The property boasts a 3-car attached garage for ample storage and convenience. Enjoy the luxury of easy access to town and the City County Athletic Complex, all while being just minutes away. The sunroom offers a peaceful retreat, providing a front-row seat for watching the abundant wildlife that graces the surroundings. For those seeking a balance between tranquility and accessibility, this residence is an ideal choice. With proximity to US 30 and Madison Elementary School, it combines the best of rural living with modern conveniences. Seize the opportunity to make this unique property your own haven. Central Air & Water Softener new 2021.
$169,900
1711 N Fox Farm Warsaw, IN 46580
View additional info
Newly remodeled 3 bedroom 1.5 bath on nearly a 1/2 acre lot. Lots of news while keeping that yesteryear charm with original hardwood floors. New kitchen cabinets, counter tops, appliances and plumbing. New siding, windows and doors. The master suite features a walkin closet and private bath. Ample storage in the lower level along with a generous laundry area. Plenty of space to add a large garage or pole barn. Mature shade trees plus a new a/c will keep you cool in the summertime. Taxes are without exemptions.
$625,000
Blackberry Warsaw, IN 46582
View additional info
This home will begin construction in June 2024. Here is an opportunity to be part of the building process! Choose exterior and interior finishes that make this home uniquely yours. The building timeline can move forward with buyer construction loan financing, including 0% down construction loans available for qualified buyers. This 4000 sq. ft. home will sit on a corner lot in Blackberry Trace subdivision. There is plenty of room to grow including an office off the spacious entryway. The open concept layout combined with the cathedral ceiling in the great room make the space feel even larger. Plenty of storage abounds in the kitchen from the large walk-in pantry to the in-sink island with bar. A fireplace in the great room adds a coziness to the room as well. The owner suite is on the main floor and includes two massive walk-in closets and an en suite with a soaker tub and walk-in shower as well as double vanity. Off the three car garage is a mudroom area, large laundry room, and half bath. Three bedrooms and a full bathroom are located upstairs and fifth bedroom is in the finished basement. In addition to the bedroom you'll find a full bath and living area.
$139,000
513 W Porter St Warsaw, IN 46580
View additional info
3 bed 1 bath two story home. Very well maintained, clean and ready for your family! Located a few blocks northwest of the court house within walking distance from all the great events and businesses downtown Warsaw has to offer. A cozy home on a quiet street end. Alley beside house allows for 2 off street parking spots. Newer windows, roof, and appliances. Spacious upstairs. Professionally installed metal roofing helps keep the home cozy and efficient year round. Value will be found here. Don't miss out. Selling "As Is".
$299,999
610 W Main Warsaw, IN 46580
View additional info
Charming 3-Bedroom Home in Gateway Grove Subdivision Welcome to your new dream home in the coveted Gateway Grove subdivision! This elegant 3-bedroom, 2.5 bathroom gem offers a perfect blend of comfort, convenience, and style. With 1,760 square feet of living space, this residence is an ideal haven for anyone seeking a relaxing retreat in a vibrant community. Key Features: 3 Bedrooms, 2.5 Bathrooms Spacious 1,760 Square Feet Attached 2.5 Car Garage Abundant Storage Space Stylish and Well-Equipped Kitchen Cozy Fireplace Proximity to Downtown Restaurants and City Events Low-Maintenance Living with HOA Upcoming Amenities: Dog Park and Downtown YMCA Step inside and immediately be impressed by the open and inviting layout. The well-appointed kitchen is a culinary enthusiast's dream, with modern appliances, ample counter space, and a convenient breakfast bar for casual dining. The kitchen seamlessly connects to the dining area and the cozy living room with a fireplace, perfect for relaxing and entertaining. This home offers three spacious bedrooms, each filled with natural light and ample closet space. The master suite includes an ensuite bathroom with dual sinks and a double closet, ensuring privacy and comfort. But the appeal of this home extends beyond its four walls. Gateway Grove is known for its incredible location. Within walking distance, you'll find an array of downtown restaurants, shops, and cultural events, making it easy to immerse yourself in the vibrant community life. The upcoming additions of a dog park and a downtown YMCA location add even more appeal to this thriving neighborhood. Additionally, the Homeowners Association (HOA) ensures that exterior maintenance is essentially worry-free, allowing you to enjoy a busy lifestyle without the hassle of upkeep. Don't miss the opportunity to make this wonderful property your new home. Schedule your showing today and experience the perfect balance of modern living and small-town charm in Gateway Grove.
$319,000
2002 Deer Warsaw, IN 46580
View additional info
Charming move-in ready rambling ranch with plenty of room for everyone including multiple living spaces, partial finished basement & enclosed back porch with peaceful nature views! Located in a quiet & peaceful area with no through traffic in the Rolling Hills neighborhood just west of IN-15, this 3 bedroom, 2 full bath all brick home is nestled on almost half an acre with many tall evergreen trees offering shade & privacy. Classic yet attractive exterior has select landscaping elements, attached 2 car garage, white accents that pop & mini stately courtyard entrance flanked by lamps. Double beveled glass front doors open to a warm & welcoming atmosphere complemented by lots of natural light. Built in 1980 it retains some style aspects of the period & has been well maintained throughout. Tile floor in foyer links large eat-in kitchen with recessed lighting, abundant cabinetry, SS appliances (plus retro double ovens) & wrap around breakfast bar great for quick bites. Long open concept layout means kitchen is beside casual dining zone next to cozy carpeted living room with floor-to-ceiling stone fireplace to keep you toasty all winter long. Sliding glass doors open to big screened in porch with wood panel ceiling & panoramic back yard viewsâexcellent spot for dining al fresco, grilling or simply relaxing in comfort! Formal dining room off foyer has wood flooring, wainscoting, front facing picture windows & also connects to kitchen, perfect for entertaining! At the other end of the house are all 3 bedrooms. Generous primary bedroom with en suite bath & walk-in closet; remaining 2 bedrooms are both good sized with ample storage throughout. Main shared bath has pretty blue tile floor & tub/shower combo. Spacious lower level has wood panel walls, unique built-in shelves & small daylight windows. Makes for a wonderful 2nd living/family room/home theater with room for a rec area or even home office nook with even more storage. Expansive back yard has tons of space for all kinds of outdoor fun & activities & has a private feel as it packs up to a 6â fence with lots of trees on the other side. Super convenient area only minutes from US-30 as well as downtown with easy access to nearby shopping, dining & groceries. Pike Lake & Center Lake are close & each has a public beach & park. Don't let this one slip away!
$349,900
315 N Buffalo Warsaw, IN 46580
View additional info
Presenting an elegant and newly constructed two-story townhome nestled in the heart of downtown Warsaw, showcasing a generously sized front porch, this place boasts three bedrooms and two and a half bathrooms. The interior features a mix of vinyl plank and carpet flooring, and the loft space showcases trey ceilings. The master suite comes complete with an opulent ensuite, offering an expansive walk-in closet space and a custom organization system. Stepping onto the balcony from the master suite be greeted by a breathtaking panorama that overlooks the picturesque Center Lake. Convenience meets functionality as the laundry room is thoughtfully positioned on the second floor, sharing proximity with the bedrooms. The cozy living space exudes warmth, accentuated by a fireplace, and privacy is ensured with the presence of beautiful real wood plantation shutters. The townhome exudes curb appeal with its lavish brick exterior. Enhancing its allure is the close proximity to exceptional dining establishments and entertainment venues. Inside, the lofty ceilings create an open atmosphere, harmonizing with the modern granite countertops. Adding an extra layer of intrigue, the potential for installing an elevator to seamlessly connect the first and second floors is evident. The attached two-car garage not only offers ample parking but also additional storage. Embrace the opportunity to possess this splendid abode, ideally positioned amidst Warsaw's most exquisite locales. Discover the joys of living just a block away from specialty boutiques, fine dining, an art gallery, charming coffee shops, and the vibrant array of downtown events. Across the street, the recently redesigned central park provides summer concerts, community gatherings, and festivals. Delight in the scenic surroundings or partake in paddle board rentals by the lakeâoptions abound for your enjoyment. Custom changes include mud room in current elevator shaft space, custom plantation wood shutters, third full bath option changed to laundry space, R/O Kinetico system and water softener.
$269,900
320 Bass Warsaw, IN 46580
View additional info
Large spacious ranch with 3 bedrooms, open great room/kitchen concept overlooking your private back yard, beautiful screened porch adjacent to the great room, full unfinished basement with back yard access, newer roof, oversized 2 car garage, 2.64 acres partially wooded and bordering Eagle Creek. Close to schools, and town. Basement was waterproofed September 2023, with transferable warranty. Property is being sold in AS IS condition.
$124,900
114 E Main Warsaw, IN 46580
View additional info
Two bedroom, 1 bath home in Atwood. Some updates have been complete, nice front porch, basement, spacious back yard. Sold As Is.
$469,000
106 E Center Warsaw, IN 46580
View additional info
Fantastic multi-use building - main level is retail, business, showroom - 2nd floor is beautiful 2 bed, 1.5 bath apartment with rooftop deck. Run your business on main level and live upstairs, or rent both spaces for double the income. Everything has been remodeled and updated - new roof, electrical, plumbing, 3 new heat pumps, flooring, bathrooms, kitchen. Must see to believe! List of improvements in Assoc Docs. Plenty of clean storage space in basement. Purchase price is for entire 2 level building (finished retail space) with basement.
$379,900
1891 S Walnut Warsaw, IN 46580
View additional info
Back on the market due to no fault of the seller. Welcome to your dream home nestled in a quiet neighborhood! This stunning property, situated on a 1.17-acre lot, offers the perfect blend of privacy and convenience. With 4 bedrooms and 3 bathrooms, this spacious residence provides ample room for family living and entertaining. As you step inside, the warmth of the gas fireplace invites you to unwind in the cozy living space. The heart of the home features a kitchen boasting solid surface countertops, providing great views of your private oasis. The upstairs master ensuite provides a private retreat featuring his and her walk in closets. The full basement provides extra space for recreation, a home gym, or even a media roomâthe possibilities are endless! Step outside onto the large back deck, where you can bask in the beauty of nature and enjoy outdoor gatherings with friends and family. The expansive yard offers potential for gardening, play areas, or simply relishing the peace and quiet that the neighborhood has to offer. Don't miss the chance to make this house your home!
$699,999
6200 6TH Rd Bremen, IN 46506
View additional info
**Welcome to Your Dream Home - Peaceful Living at 6200 6th Rd, Bremen, IN 46506** Nestled on a generous 2.07-acre lot this exquisite residence at 6200 6th Rd in Bremen, Indiana, is a remarkable find for those seeking the perfect balance between the peaceful countryside and convenient access to the amenities of neighboring cities. Offering a lifestyle of comfort, privacy, and luxury. As you approach the property, the striking curb appeal, emphasized by its established lawn, mature trees and full concrete driveway, immediately captures your attention. This carefully maintained house spans an impressive 3,272 square feet of interior living space, designed to accommodate both intimate family living and grand-scale entertaining. Featuring a welcoming kitchen designed with custom Ayr cabinets that seamlessly flows into the expansive living room, where high ceilings, a cozy fireplace, and abundant natural light from new Marvin Infinity windows create a really impressive space. The main level also features a master suite, offering a private bathroom and walk-in closet. Additionally, a convenient main level laundry and guest bath ensure ease of living for residents and visitors alike. The formal dining room space adds a touch of elegance! Upstairs, three additional bedrooms and a full bath provide ample accommodation for family and guests. The finished basement further extends the living space, featuring a family room, workout area, recreation area, fireplace, bar, and bathroom. A versatile unfinished storage room adds practicality to this home. Unique to this property is the attached heated 3-car garage, equipped with hot and cold -soft water, floor drains, and a workbench space. Step outside to the heart of this home and discover a backyard oasis, complete with a stamped patio, hot tub, and an absolutely beautiful 18x30 in-ground pool with heater and auto cover! Adding to its practicality there is a 10x16 pool house for all the needed storage and equipment. The outdoor area promises endless enjoyment and relaxation for family and friends. Furthermore, a 64x40 barn with top notch amenities including in-floor heat, plumbed air lines, hot and cold soft water, floor drains and new LED lights. This barn is large enough to store all your toys or host an event for family and friends. This property also has hard wired security system with DVR and a whole house stand by generator to keep you prepared. This home truly is a must see! Schedule your private showing today!
$419,900
2211 S Clover Warsaw, IN 46580
View additional info
This home is located in Brookshire Village and is on the pond. This 3 bedroom, 3.5 bath has over 3,400 finished square feet. On the main level is a living room with gas fireplace and high ceilings. Fully appointed kitchen with updated appliances, custom cabinets, and center island. Main level bedroom suite, laundry room and an office. Upper level has 2 bedrooms and a full bath. Walk-out level has a spacious family room, full bath, exercise room and a heated sun room. Step outside to a fenced in backyard with an above ground swimming pool. This home is close to the high school, Edgewood middle school and Washington Stem academy. Furnace & A/C are 1 year old and water softener 5 years old. Great neighborhood to take walks in.
$199,900
515 N Park Warsaw, IN 46580
View additional info
Located in Warsaw, this large, stately home with the unique Mansard style roof, has so much to offer! As you enter off the large front porch, you'll immediately appreciate the natural light in the dining room and living room. The kitchen has just the right amount of cabinetry, along with great counter space and a breakfast bar. Thru the living room, you will find the perfect space for a den or library. There's also a family room with beautiful parquet flooring and a wood burning soapstone stove. Off the kitchen is a versatile room that could be used as a mud room as the back deck is accessed from this room. The laundry/half bath, along with a second half bath completes the main level. The upper level offers three nice sized bedrooms, a walk-in closet at the end of the hall (with utility hook up behind the floor level panel) and a full bath. As is customary in older homes, there is not a built-in closet in all bedrooms, however, the armoire in bedroom #3 will remain and the walk-in closet at the end of the hall currently serves as the upper level closet. The backyard is semi private and offers a nice off-street parking area. The 20'x12' outbuilding has electricity and a wall a/c unit which stays with the property. NEW in: 2024 - Large front windows in living room and dining room; 2023 - carpet in 3 main level rooms, new paint, ice maker in fridge, & water heater. 97% Efficiency Furnace - 4-5 years old; Central Air - approx. 2 years old. - both installed by Collier's. The Water Boss Softener is also included. GREAT LOCATION - Walk to Center Lake Park and Beach, Tennis Courts at Center Lake, Central Park, The Biblical Gardens, Central Park Gardens, Hire BMX Park, Pike Lake Park and Beach, Bike/Walking Trail, Lucerne Park, and downtown! There are several eateries within walking distance as well.
$469,900
1832 S West Point Warsaw, IN 46582
View additional info
You will want to see this beautiful, well-maintained home in a fantastic neighborhood. This home offers 5 bedrooms, 3 full bathrooms, 2 half baths, a formal dining room, breakfast bar, eat-in kitchen, so much more. The moment you walk in the front door you get a sense of the pride in ownership in this home. The 2-story entryway is bright and inviting. You will find the master suite on the main level with a spa-like bathroom with jetted tub, stand up shower, dual vanities, and his and her walk-in closets. The formal dining room can be a place to enjoy family meals or to use as a home office. The open concept kitchen allows you to be a part of the action while preparing your favorite meals. Upstairs you will find 3 additional spacious bedrooms with large closets. The lower level offers a 5th bedroom with a private bath, a rec room and plenty of storage. Spend your summer evenings on your back patio and enjoy the privacy the tree line offers. This home is less than 10 years old and is ready for its next family. Schedule a private tour today!!
$198,000
212 E Plum Argos, IN 46501
View additional info
This remodeled 3-bedroom, 2-bathroom home offers a fresh start with its comprehensive renovation down to the studs. Featuring a brand-new roof, siding, windows, plumbing, electrical wiring, flooring, drywall, kitchen, and bathrooms, this residence is primed for comfortable modern living. With all these upgrades, you can move in with peace of mind and simply enjoy making it your own. Don't miss the opportunity to call this beautifully renovated house your home!
$399,999
2470 S Paxton Warsaw, IN 46580
View additional info
$3,000 credit towards closing costs/buying down interest rate. Charming 4-bedroom, 2-story home with a spacious 3-car garage on over 1 acre of land. This meticulously maintained property offers a perfect blend of modern comfort and classic elegance. The inviting interior features a well-appointed kitchen, cozy living spaces, and ample natural light. Enjoy entertaining on your 25' x 15' attached deck, which gives you ample room for friends and family. NEW ROOF 2022, NEW A/C 2022, NEW FURNANCE 2023, BACK -UP GENERATOR (Entire House), The expansive backyard provides endless possibilities for outdoor activities. The 3-car attached garage is set-up with a workshop area for your DIY Crafting space, home gym, woodworking, metalworking, or any hobby your thinking of getting into. Nestled in a serene neighborhood, this residence offers both tranquility and convenience. You'll find a quite brook at the end of the property (home not in flood zone). Less than 1 mile from Warsaw Community High School. 3 Bedrooms upstairs- potential 4th/5th bedroom in basement/LL. The property is also close to the headquarters of the worldâs 2 largest Biomedical companies - Zimmer/Biomet and Johnson & Johnson Depuy/Synthes, as well as Grace College). Don't miss the opportunity to make this home yours.
