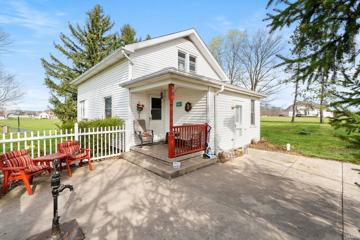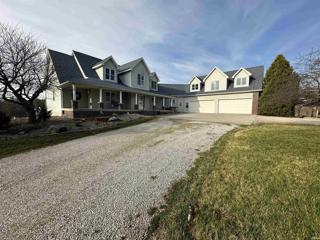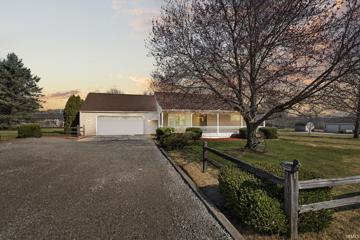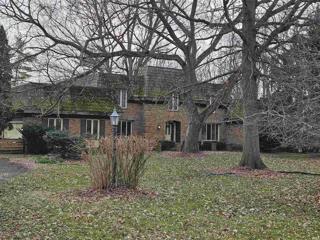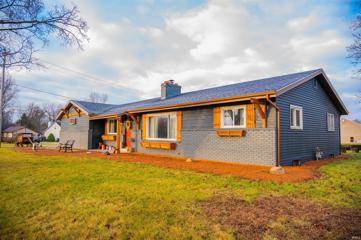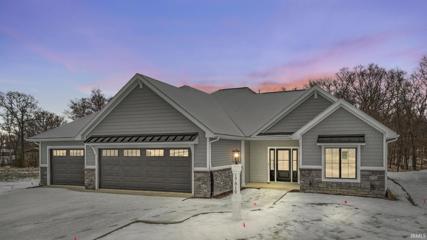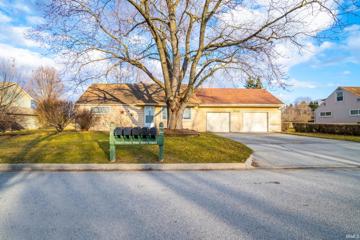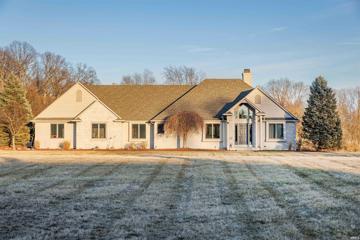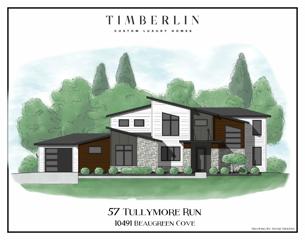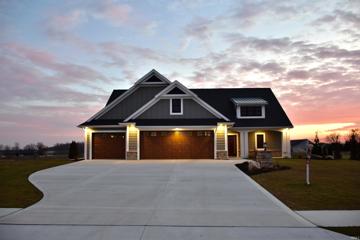Leo IN Real Estate & Homes for Sale
10 Properties Found
The median home value in Leo, IN is $419,297.
The national median home value is $308,980.
The average price of homes sold in Leo, IN is $419,297.
Leo real estate listings include condos, townhomes, and single family homes for sale.
Commercial properties are also available.
If you like to see a property, contact Leo real estate agent to arrange a tour today!
Learn more about Leo.
$300,000
16210 Viberg Leo, IN 46765
View additional info
Donât miss out on this quaint farm house on a little more than 3 acres. This home offers 3 bedrooms and 1 bathroom. Located on this 3+ acre lot are multiple buildings for all your storage needs. There are 2 large barns, a small barn, a detached garage and a storage shed. This home sits atop a small hill to allow you to relax on the porch and take in the beautiful scenery. HVAC and Septic replaced 7 years ago. Roof is 5-6 years old.
View additional info
Auction Date is May 6th at 6:00. 2.8 acres, this is very spacious two story home with full walk out basement! 5983 Square Feet including Living, Garage, Office and Greenhouse. Plus 1,740 Square Feet in Basement! HOME FEATURES: Large concrete and brick open front porch with pillars,4 car attached garage with ½ bath and water softener, large concrete apron, Open Foyer with double door coat closet, ceramic flooring, Great Room has carpet with 2 plant shelves with electricity, can lighting, surround sound, in floor electrical outlets, vaulted ceiling, Master Bedroom has an ext. door out to the deck, ceiling fan, trey ceiling, walk in closet, master bathroom has double sinks plus an extra area for make-up, jetted tub, and separate shower, Kitchen has an enormous amount of cabinets for storage and counter space for cooking, there is a center island, double door refrigerator, electric flat top oven jenn-aire, built in microwave, dishwasher. The main sink is a 3 bowl sink and there is a separate sink for extra workspace area. Can lighting, center lighting over island, built in china cabinet, working desk area, ceramic flooring, Dining area off of kitchen with ceramic flooring, wall of windows with an ext. door out to the deck area, ceiling fan and ceiling light, plus a greenhouse off of the dining room area, with a sink and counter plant lights and shelving all glass enclosure. Utility room with counter area with sink, full bath room with shower, 2 large closet areas, with a storage room off of it with an ext. door. Large open stairway to the upstairs which features 2 bedrooms with ceiling fans, large closets, there is a full bathroom with a tub and shower between the 2 bedrooms, loft area overlooking the great room. Plus a large walk in storage attic area that is floored and shelved off the bedroom which leads to the large above garage private office area. The office area has ½ bath, plenty of office area with built in bookshelves, plenty of windows, extra seating area, private stairway to the garage for a private entrance to the office. Daylight basement with patio door to the outside, plenty of windows, kitchen area, with stove, full bath with shower, utility room, gun room/hobby room with a built in gun safe. Large crawl space with lights and gravel flooring. Utilities Features: water furnace with a closed loop into the pond, 2- 200 amp breaker services, Whole house generator, Central Vac system, Large AEP rental water heater, Sump pump
$320,000
7635 Hosler Leo, IN 46765
View additional info
Welcome Home to this beautiful house located in the very desirable East Allen County School system and just minutes away from Leo High school, Middle school, and Leo Elementary. This home has 4 bedrooms, 2 full baths and offers a true 2 1/2 car, a shed and it sits on almost 3/4 of an acre of land. The carpet in the living room was just recently replaced and under the carpet is the original hardwood floors that are in very good condition. The vinyl planking throughout the main floor is brand new and donât forget the brand new quartz countertops in the kitchen! All the appliances stay and are less than a year old. The furnace, A/C unit and gas hot water heater were all replaced in 2019 and the water softener is only a few years old as well.
$497,000
16206 Canyon Ridge Leo, IN 46765
View additional info
BIG home with BIG yard and BIG potentia!l! This one is located in a RURAL subdivision. It features over 3000 sqft in living space. 4 bedroom, 2 full baths and 1 half bath (but also an adtl shower in the laundry room for extra convenience on the main floor. Loads of POTENTIAL in this one. Polish up the inground swimming pool & pool house in the back yard to make your own oasis at HOME. UNLOCK YOUR POSSIBLITIES when you get the keys.
$349,800
13415 Leo Leo, IN 46765
View additional info
Welcome to the epitome of luxury rural living in Leo! This stunning modern farmhouse is a true gem, nestled on 1.37 acres ofmeticulously well maintained grounds and close to Metea Park! With 4 bedrooms, 2 bathrooms, a full basement, and a pole barn, this property offers the perfect blend of contemporarydesign and classic charm. As you approach the residence, the striking combination of new wood siding and roof immediately captivates the eye. Inside is a full fledged modern feel witha revamped masterbath, a full basement to provide enterntainment and 2 fireplaces! For those with a penchant for outdoor pursuits or man cave dreams, the included pole barn is avaluable addition.This is a haven where modern amenities meet the tranquility of rural living. Schedule your private tour today and experience the allure of this luxury modern farmhousefirsthand.
$499,900
17810 Tullymore Leo, IN 46765
View additional info
Villa living doesn't get better than this! Legacy Homes by Delagrange custom built this Villa Model with 3 bedrooms/2 baths in Tullymore Run. It boasts over 1950 sq. ft. of luxury living, featuring a covered porch plus a lovely open patio! You'll find high-quality construction and desirable amenities throughout this villa, including Mannington Restoration Collection Laminate flooring, tile baths, and carpet throughout the sleeping areas. Experience the open-concept living room/dining room/kitchen space with split bedrooms. Tray ceilings, custom built-ins, tons of storage/closet space, and large Anderson 400 series windows let in beautiful natural light. The open and airy kitchen has a gas range with a custom hood, wine fridge, built-in microwave, beautiful modern custom-built cabinetry, custom walk-in pantry, and stunning light fixtures, plus the oversized granite island. The large laundry room has a window with upper and lower cabinets, plus a closet. Quartz & Granite countertops are used throughout the entire home. Spend some time in the beautiful en-suite master bedroom. Large three-panel window, tray ceilings with fan, and then into your fantastic master bath with double vanities and large walk-in tile shower, a large walk-in closet that opens to the Laundry room. Two more great-sized bedrooms, or 1BR and an office/den. The oversized three-car garage area wraps up just SOME of the features of this incredible villa! Extensive custom landscaping will be completed with the fully irrigated yard installed in the spring.
$189,900
14814 Michael Leo, IN 46765
View additional info
OPEN HOUSE: Thursday, March 28th: 5pm-7pm Back on the market! Welcome to your future home in the desirable Leo schools! This charming 4-bedroom, 1.5-bathroom home offers a perfect canvas to make it your own. Situated in a quiet neighborhood just down the road from Riverside Gardens, this property presents an excellent opportunity for both investors and families alike. Step inside and be greeted by a spacious interior ready to be tailored to your tastes. With four bedrooms, there is ample space for both family and guests. The 1.5 bathrooms provide convenience and functionality for everyday living. And the oversized garage is perfect for a workshop! Out back you'll find a large, fully-fenced yard that's perfect for pets or for a quiet escape. Whether you envision creating your ideal family home or embarking on an investment venture, this property offers endless possibilities. With a little TLC and renovation, you can transform this house into your own personal haven. Don't miss out on the chance to make this house your own, and schedule your showing today!
$525,000
6836 Hosler Leo, IN 46765
Open House:
Saturday, 4/20 1:00-3:00PM
View additional info
Beautifully maintained, custom built home on nearly 3 acres with a private pond with beach area. Long private circle drive with rear entrance, oversized 3 car tandum garage. Foyer opens to Great room with gorgeous views of the pond through the wall of windows. This split bedroom floor plan features spacious living areas and sunrise and sunset views. The primary bedroom is equipped with dual walk-in closest and en suite with double vanities. Beds 2 and 3 share a private bath and bedroom 4 is located in the lower level, along with a 1/2 bath. The loft area is ideal for a home office with a view of the pond and access to the walk-in attic. Quality constructed with 2x6 exterior walls, Anderson windows, and solid oak 6 panel doors. NEW HVAC and hot water heater!! Stunning rural setting, yet convenient to Parkview and Leo-Grabill. NO HOAs!!
$919,900
10491 Beaugreen Leo, IN 46765
View additional info
Welcome to Timberlin Homes exquisite upscale contemporary home. Stylishly designed office space, spacious dining room featuring doublesliding doors that open to a covered veranda. Main floor primary bedroom, generous walk-in closet, luxurious tiled walk-in shower featuring a soothing rain head. Upstairs, you'll find 3bedrooms with an unfinished bonus room. Includes security system, sound system, and irrigation system. Practical features like lockers in the laundry room add a touch of organizationto daily life, making this contemporary haven the epitome of luxury living. The attention to detail is evident throughout the home, with built-in shelving, quartz countertops, and floor-to-ceiling stone surrounding the fireplace, creating an ambiance of modern elegance.
$579,900
10446 Beaugreen Leo, IN 46765
View additional info
*PRICE REDUCTION* Step into this beautiful NEW CONSTRUCTION home in desirable Tullymore Run! This home has upgrades and features you will not want to miss! The inviting foyer leads into the main living area, overlooking the water views behind the home. Architectural features include an open floor plan, walk-in pantry, high ceilings, picture windows, mud room, and a entertainment room on the second floor! The great room is cozy yet impressive with picture windows and stone fireplace. The open floor plan allows for entertaining and family time. A waterfall island and ample counter space allow for room to cook and casual dining. The walk-in pantry has extra space to hide countertop appliances. Enjoy warm weather evenings overlooking the pond and backyard from the covered porch. The master on the main floor offers a walk-in shower with upgraded fixtures and walk-in closet. The three upstairs bedrooms also all have walk-in closets and plenty of room and a second family entertaining space. Bonus storage room!
