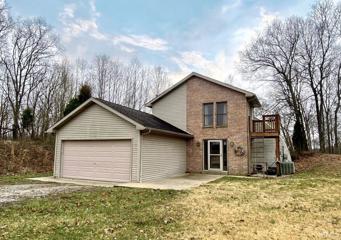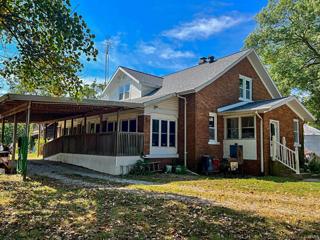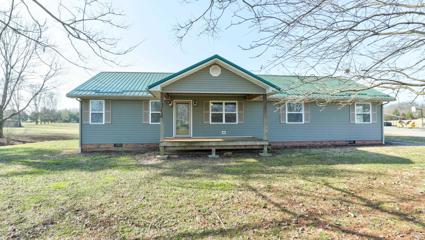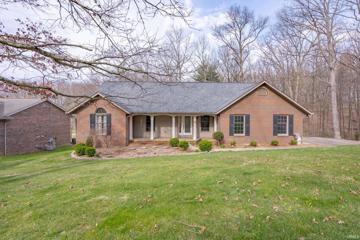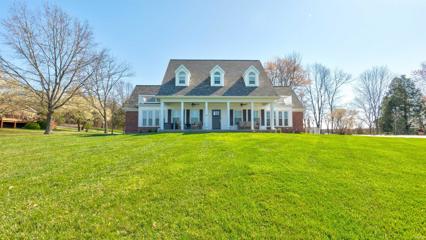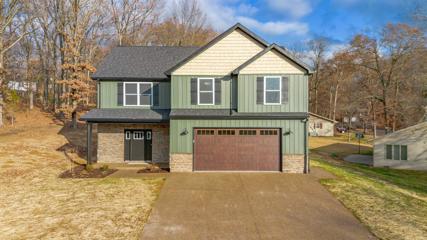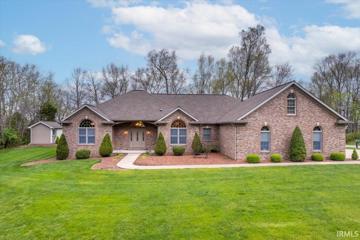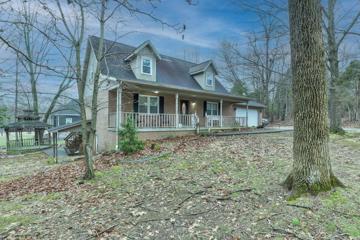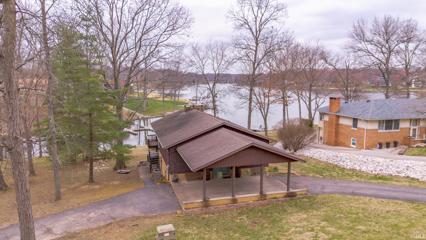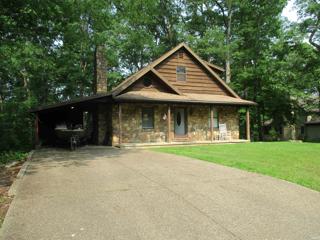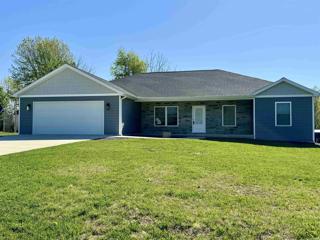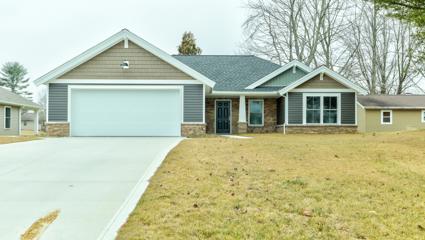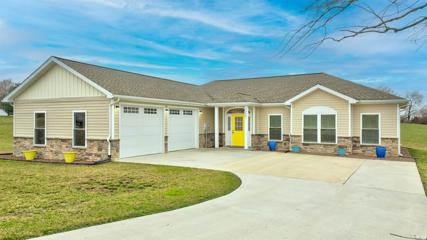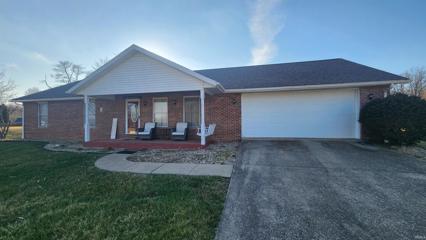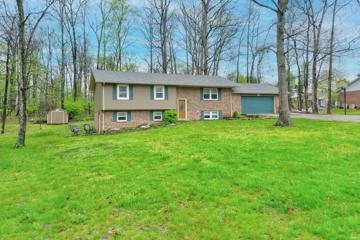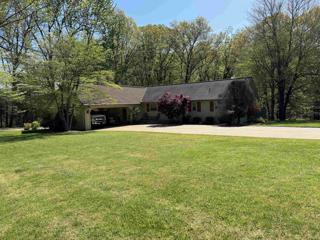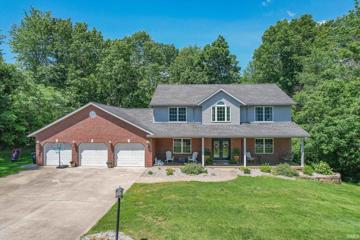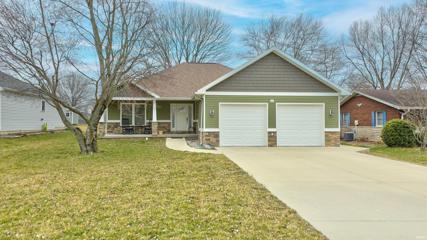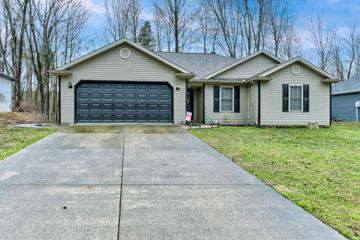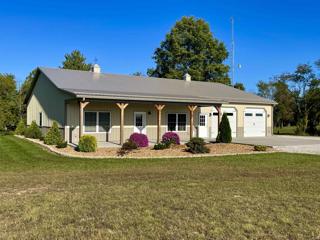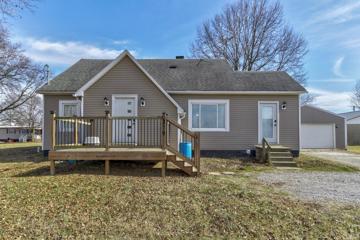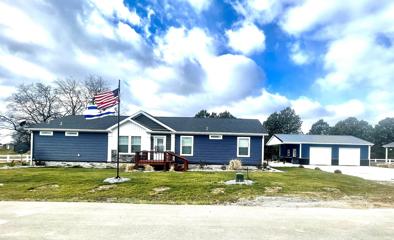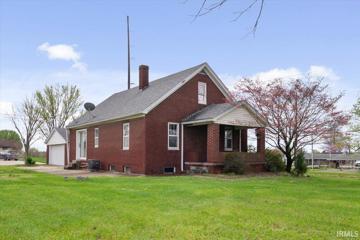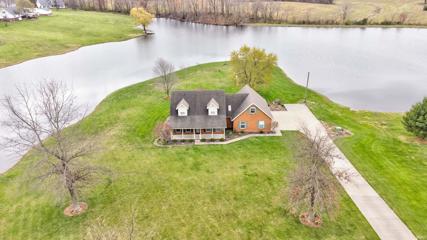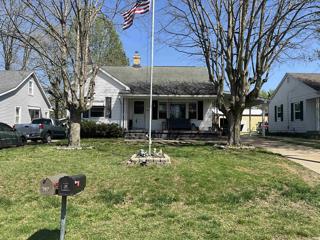Saint Meinrad IN Real Estate & Homes for Sale
Saint Meinrad real estate listings include condos, townhomes, and single family homes for sale.
Commercial properties are also available.
If you like to see a property, contact Saint Meinrad real estate agent to arrange a tour today!
Learn more about Saint Meinrad.
We were unable to find listings in Saint Meinrad, IN
$385,000
21138 Candlestick Bristow, IN 47515
View additional info
If you have been looking for a country home with privacy and acreage, this is it! This unique, partial Quonset hut home, offers 2 bedrooms on the lower level and a full remodeled bathroom. An open concept living room, opens up into the kitchen which features Hickory, Amish built cabinets! Enjoy your coffee in the early mornings, in the spacious sun room and watch deer in your back yard. Upstairs features a large loft, 1/2 bath room, and an additional sitting area that opens up to a LARGE walk-in closet. Newly surveyed this year, this home sits of 48.5 acres in Perry County! Featuring an additional pole barn garage and another large pole barn for your animals and tractor! Enjoy fishing in the stocked pond right out your front door. Property features almost 2 acres of field area, multiple spots for food plots, and an abundant population of deer/turkey. This homesite is definitely for those looking for solitude away from the hustle and bustle! It truly is a breathtaking, peaceful property!
$2,499,000
1838 E Holiday Lake Ferdinand, IN 47532
View additional info
Donât miss this family farm in Dubois County with 123 acres +/- of picturesque countryside nestled just off State Rd 162, approximately 3 miles from I-64. This property offers a blend of natural beauty and convenience with approximately 82.6 tillable acres +/-, 24 wooded acres +/-, a large custom-built hunting stand, and a 6 bedroom, 2-bath home with full basement and geothermal HVAC system. It also includes a 3 bedroom, 2-bath manufactured home, heated pole building with an overhead door boasting a full kitchen and 1.5 baths, a large barn, grain bin, multiple garages, outbuildings, and a stocked pond. Whether you're seeking a private sanctuary, an investment opportunity, or a combination of both, this farm offers the perfect canvas to realize your dreams.
$295,000
10815 S 50 W Ferdinand, IN 47532
View additional info
Experience the epitome of rural living! Explore this captivating 4-bedroom home nestled on 2+ acres, offering a lifestyle of minimal upkeep. Revel in the expansive, open-concept living space, where the master suite is thoughtfully separated from the other bedrooms. The master ensuite boasts a generously-sized closet and a spacious bath. Crafted for utmost simplicity in maintenance, the exterior flaunts a metal roof, durable vinyl siding, a spacious full-width rear porch, and a hassle-free front porch. The canvas is yours to paint and decorate, especially since three of the bedrooms are untouched, providing a pristine backdrop for customization. Nestled on the outskirts of Ferdinand, this property ensures seamless access to I64. Embrace the charm of country living with this must-see residence!
View additional info
With views of Christmas Lake, this property is sure to impress! This home boasts 4 bedrooms with 3 bathrooms! The entryway is large and has organic barn doors and a coat closet. The laundry is also on the main floor and is quite large. The master suite is on the main floor with a custom walk in shower with jets, a beautiful clawfoot tub and a 2 vanity sink with plenty of storage. The Kitchen and living areas are all open concept. There is an island with storage along with shelving for extra space. The countertops are granite and all kitchen appliances are staying with the home. The living and dinning area have great natural light with all the windows. There is also a gas fireplace for those cozy evenings. There is a guest bathroom and 2 more bedrooms on the main floor and a deck that goes around the home. The basement is finished and includes another bedroom, bathroom and more living space. There is also a kitchenette that could make this space a mother in law suite. The storage unit is just off the kitchenette and is very spacious. The outside patio is oversized and offers a great space for entertaining and the metal ceiling under the deck to keep you dry if it is ever raining. This home sits on 2 lots. The seller is a licensed real estate agent. There is a $2000.00 paint allowance
$749,000
389 Tinsel Santa Claus, IN 47579
View additional info
Welcome to 389 S Tinsel Cir W, a stunning 2-story property located in the heart of Santa Claus, Indiana. The Cape Cod style architecture lends it an air of timeless elegance while its hilltop location provides breathtaking views of the surrounding landscape. This exquisite residence, spanning a generous 5,306 square feet, is nestled on a spacious one-acre lot offering a serene lakeview setting in the gated community of Christmas Lake Village that ensures utmost privacy and tranquility while offering an array of luxurious features for your comfort and enjoyment. As you enter this beautifully remodeled property, the inviting ambiance of hardwood floors & vaulted ceilings greet you. The home benefits from oversized windows that bathe every room in natural light, enhancing the overall sense of space and tranquility. The main floor houses a spacious master suite that boasts a walk-in closet & an en-suite bath for your convenience. Stainless steel appliances & granite countertops grace the large kitchen where you can enjoy casual meals in the eat-in area or prepare for gatherings in the open formal dining room. For added convenience, a side-by-side washer and dryer are included. 1 half bath Travel upstairs & you will find plenty of room for guests - there are 4 large bedrooms, a full bath & even a bonus room with a landing that overlooks the main floor. The home further enhances its appeal with full basement access - gather with family and friends enjoying the media area or serve food and drinks from the bar. One of the standout features of this incredible property are the panaromic lakeviews it provides from sitting on top of a hill. Imagine waking up to serene water views each morning on the front porch. Outside you will also find two garages perfect for storing four vehicles - offering room for ample storage or a workout space. This impressive dwelling is located within the gated community of Christmas Lake Village that not only ensures peace and privacy, but offers a plethora of amenities from lake & beach access for boating, swimming, fishing and more. Roof replaced 2016 50 year shingles, windows replaced 2018, doors replaced, 2016 new deck
View additional info
This brand new 4 bedroom, 2.5 bath home located in Christmas Lake Village showcases all the charm you desire. With its spacious layout and modern amenities, this home is perfect for anyone. As you step into the foyer, a half bath sits on your left while a generously-sized coat closet stands on your right. The foyer seamlessly leads into the expansive living room, creating a flowing and welcoming ambiance. The open living room provides ample seating area and effortlessly flows into the informal dining space and kitchen. The gourmet kitchen is equipped with island and breakfast bar, sleek stainless steel appliances, adding a modern touch to the space. The spacious owner suite upstairs offers a luxurious ensuite bath and walk-in closet. The bath showcases a twin sink vanity, a beautifully tiled walk-in shower, and a stunning freestanding bath tub. The walk-in closet is equipped with ample built-ins, providing an ideal solution for keeping your belongings neatly arranged. The laundry room, conveniently located near the owner suite, comes complete with counter space, cabinetry and utility sink. The remaining bedrooms, also situated upstairs, feature spacious closets and share a complete hall bathroom. With a covered patio outside, you can relax outside and enjoy your outdoor space in almost any season. The patio adds a cozy and comfortable ambiance, making it the perfect spot to relax and enjoy the beauty of nature. With everything in place, this pristine property is waiting for its first owner to enjoy its comfortable living spaces, stylish design, and convenient location.
$825,000
821 S Carol Santa Claus, IN 47579
View additional info
With over 5,600 sq ft of finished living area, this beautiful oasis is everything you could hope for in a dream home! This stunning home located in the heart of Christmas Lake Village has so very much to offer! Custom built, features include 5 bedrooms, 5 full bathrooms, and a huge kitchen with quartz countertops and quality built Amish cabinets. The great room boasts a 12' ceiling with crown molding and an elegant ceiling to floor custom designed fireplace. The dining area is ample but cozy, with lots of natural lighting. The large master suite consists of 12' ceilings, built in corner shelving, a custom designed walk-in closet, a tiled shower with dual shower heads, a corner jetted garden tub, and a seated vanity with dual sinks. The full basement is completely finished with everything you could possibly want! There is a theater room, a game area, a kitchen area, a full bathroom, and a family/sitting area. A storm shelter is also an added feature! Venture outside where you will find a large enclosed porch, a covered patio area that includes a beautiful stoned gas fireplace and a stoned grill area. Other features include a bonus room and bathroom upstairs, a 3 car garage with built in cabinets & shelves, and an outdoor 16 x 10 shed.
View additional info
Welcome to this charming 3-bedroom, 2.5-bathroom home at 241 E Jingle Bell Ln, Santa Claus, IN 47579, nestled in the heart of Christmas Lake Village. With a spacious 3,032 sqft floor plan, this residence offers a perfect blend of comfort and style. The well-appointed kitchen, ample living spaces, and serene surroundings make it an ideal haven for family living and entertaining. Enjoy the community amenities and the festive spirit of Christmas Lake Village. Don't miss the opportunity to make this wonderful property your new home!
$349,900
188 W Pine Santa Claus, IN 47579
View additional info
Lake living at its finest! This home has all the updates. As you enter the home you are greeted with a great foyer with a high ceiling. The main floor has 2 bedrooms, a large bathroom, a Great Room with stone fireplace. Everything is new in the kitchen and includes custom cabinetry. As you go on the covered deck, you are struck with scenic views of Christmas Lake. The basement offers another bedroom and bathroom, small kitchen, laundry room and large living room for entertaining. There is also another fireplace for those cozy winter evenings. The kitchen appliances and hot tub are negotiable. Seller is offering a $5000.00 allowance towards any updates. This is a one of a kind lake home!
$205,000
751 S Merrie Santa Claus, IN 47579
View additional info
SO MUCH ROOM in the 4 bedroom, 3.5 bath home in Christmas Lake Village. Enjoy the wooded setting off the rear deck, or entertain guests in the finished basement. The property includes all the amenities that come with any home in Christmas Lake Village, and the private setting is simply incredible.
$349,900
426 S Blitzen Santa Claus, IN 47579
View additional info
Perfect in every way! This lakeview home offers 4 BR's, large bathrooms, open living room and kitchen areas. Nice built-in's in the mud room and laundry areas with plenty of room, right off of the garage. Large island in the beautiful kitchen with under cabinet lighting and custom cabinetry featuring soft close and pull out heavy drawers. Nice package of all stainless steel appliances "like-new" and subway tile in the kitchen as well as a walk-in pantry. Plenty of storage closets and luxury vinyl plank flooring throughout the main areas of the home. Spacious garage with insulated doors and tankless gas water heater. Pella windows grace the home along with the large patio area including landscape rock all around the home and a covered 27x6 front porch.
$279,000
537 S Kasper Santa Claus, IN 47579
View additional info
Welcome to the enchanting Christmas Lake Village! Nestled near the serene Lake Holly and Noel, this magnificent Kerstiens home and design listing offers a truly magical living experience. With its 3 bedrooms, 2 bathrooms, and a spacious office, this property is perfect for those seeking a cozy and functional space. As you step inside, you'll be greeted by an inviting ambiance that seamlessly blends modern comforts with rustic charm. The open floor plan creates a sense of expansiveness, making the home feel bright and airy. The thoughtfully designed layout ensures a seamless flow between the living, dining, and kitchen areas, perfect for entertaining family and friends during the holiday season. After a long day, retreat to the elegant primary bedroom, complete with a private ensuite bathroom. The additional two bedrooms offer versatility and can be used to accommodate guests, as a home office, or a cozy reading nook. One of the highlights of this remarkable property is the beautiful patio area. Imagine relaxing here on warm summer evenings, surrounded by the serene beauty of the deep lot. Whether you're hosting a barbecue, engaging in outdoor activities, or simply unwinding with a good book, the patio provides the perfect setting for creating lasting memories. Christmas Lake Village offers an array of amenities, including access to the nearby lake for boating, fishing, and swimming. Indulge in the natural beauty of the surroundings, take a stroll along the picturesque trails, or engage in community events that foster a warm and welcoming atmosphere. Don't miss this incredible opportunity to own a Kerstiens home and design in the captivating Christmas Lake Village. Embrace the charm and beauty of this delightful community, and make this house your home sweet home.
View additional info
If you are looking for a newer home with a big yard and low maintenance inside and out, then this is the home for you! Welcome to The Meadows. Built in 2020, this one-owner home features a covered front porch, foyer entry, eat-in kitchen with pantry and stainless steel appliances/granite countertops, formal dining room, large living room, and a split bedroom floor plan with the master off of the kitchen and guest rooms and shared bathroom with two linen closets on the other side. The master bedroom features an alcove for your favorite chair and a large picture window. There is a walk-in closet and a double-bowl vanity in the en-suite. The shower is large and handicap accessible. There is a half bathroom and laundry area with sink off of the foyer, which leads past the utility area to access the oversized two car garage with doors big enough to fit your truck. The patio is covered and looks out onto the expansive 0.89 acre lot. Enjoy a neighborhood feel without the HOA dues. Make this move-in ready home yours today, and get keys at closing!
$229,900
710 Ornament Santa Claus, IN 47579
View additional info
Your Dream Home Awaits! Whether you're starting a family or looking to downsize, this beautiful brick-front 3-bedroom ranch could be just the house to call your family's new home. This home sits on a nice flat corner lot just two short blocks from Lake Holly. Your family can enjoy all that CLV has to offer including lakes, parks, a beach, and both a disc golf and full18 hole links-style golf course, just to name a few. As soon as you enter the home, you'll notice a well-designed open layout, vaulted ceilings, and tons of natural light. The enormous living room offers plenty of space for everyone. The kitchen includes a breakfast bar, tile backsplash and stainless steel appliances, making it just the spot for enjoying meals with the whole family. Off of the kitchen, you'll find a large laundry room and 2nd full bathroom tucked away nicely at the end of the house. Through the laundry room is the oversized garage with a separate gas heater making it great for all of your projects and even overflow space for family gatherings. Off of the living room and just down the hall, you'll find 3 large bedrooms and another full bathroom. Enjoy plenty of closet space including a large master bedroom walk-in. Great Layout! Great Location! Great Community! Come see it before it's gone!
$284,900
838 W Donder Santa Claus, IN 47579
View additional info
This spacious Bi-level home is on wooded lot with view of Lake Holly. House features 4 bedroom, 1 full bathroom and 2 half bathrooms, large living area, updated kitchen open to the dining room. Large family room in lower level is perfect for entertaining or family functions and has a walkout patio door to side patio. Extra large garage 24' X 24' and aggregate drive with extra parking.
$279,000
460 S Sled Santa Claus, IN 47579
View additional info
This board and batten ranch home on a beautiful large lot offers lake views and lake access from the backyard. The vaulted ceilings and built-in's with fireplace adorn the centrally located great room. Impressive modern and well planned, roomy kitchen with new cabinetry and appliances offers a pass through to the dining area right off of the 12x24 glassed-in porch that is wired for a hot tub. The laundry room with pantry shelving has an entry from the convenient pass through carport area, making it easy for unloading. Good storage throughout the home and the 3 large bedrooms. Nicely remodeled bathrooms with tub/shower combo's. Outside this home offers plenty of guest parking or gathering for a great basketball game on this spacious driveway and then retreat to the backyard to relax by the fire pit. Super nice location and not far from the Kaspar gate.
View additional info
Welcome to your dream home in Christmas Lake Village in Santa Claus, IN! This spacious residence sits across an impressive 1.5 acres, encompassing four lots, providing you with the perfect blend of space and tranquility. Boasting 5 bedrooms, 3.5 bathrooms, and over 4,300 square feet of living space, this updated home offers the epitome of modern comfort. The main level and finished basement have been remodeled, featuring new LVP flooring, fresh interior paint, and a host of other upgrades. As you arrive, a spacious driveway leads to an attached 3-car garage with a workbench area. The well-kept landscaping sets the tone for the beauty that awaits within. A large covered front porch welcomes you, offering a perfect spot to relax and enjoy the outdoor surroundings. Upon entering through double doors, you are greeted by a grand foyer with tall ceilings and a striking staircase. To the left, the formal dining room showcases a beautiful chandelier and a board and batten accent wall. The completely remodeled kitchen boasts Decora cabinetry, updated stainless steel appliances, a new coffee bar and pot filler, a large kitchen island, and a breakfast bar. The kitchen seamlessly opens to the spacious living room, adorned with large windows, a ceiling fan, and a natural gas fireplace. The main floor also hosts a home office with ample storage, a half bathroom, and a remodeled laundry room. Heading upstairs, the primary suite is a true retreat with carpeting, large windows, a shiplap accent wall, and an oversized walk-in closet. The en-suite bathroom features a twin sink vanity and a stand-up shower. Two more spacious bedrooms on this floor share a full-sized bathroom with a twin sink vanity and shower tub combo. The finished walkout basement boasts a large family room perfect for entertaining. A bar with a kitchenette enhances the entertainment space. Two additional spacious bedrooms downstairs, each with LVP flooring, ceiling fans, and walk-in closets, offer flexibility and comfort. The basement also includes another fully finished bathroom with modern updates and a shower tub combo, as well as a large storage room with built-in shelving. Step outside to the upper open deck, equipped with a natural gas hookup for a grill or fireplace. The lower deck, accessible from the basement, boasts new roofing. Experience the quiet, country-like feel surrounded by trees and wildlife in this stunning Christmas Lake Village home. Don't miss the opportunity to make it yours!
$275,000
781 S Sled Run Santa Claus, IN 47579
View additional info
Welcome to this charming single-family residence that offers a delightful living experience. With a generous 1336 square feet of living space, this home features 3 bedrooms and 2.0 bathrooms, providing ample space for comfortable living. One of the highlights of this property is its enviable location as it backs up to a park, offering a serene and picturesque backdrop. The house is situated on a nice level lot, providing easy access and a pleasant outdoor environment. For those who enjoy water activities, this residence is conveniently located across from lake access with a boat ramp to Lake Holly, offering the perfect opportunity for boating and water adventures. Inside, the open floorplan creates a welcoming atmosphere, with laminate floors throughout the house adding a touch of elegance and easy maintenance. The layout includes split bedrooms, providing privacy and versatility. The kitchen is a focal point, featuring a gas range and a convenient walk-in pantry, making meal preparation a breeze. The thoughtful design ensures functionality and style for the heart of the home. The master bedroom is spacious and includes a walk-in closet, providing a comfortable retreat within the home. The well-designed layout and attention to detail make this residence a wonderful place to call home. Experience the charm, convenience, and beauty of this single-family residence that combines modern features with a desirable location. Don't miss the opportunity to make this house your home.
$244,900
911 W Silent Santa Claus, IN 47579
View additional info
This is a charming 3 bedroom / 2 full bath home with a split bedroom design. There is open concept between the kitchen with a large pantry & dining room & the dining room and the expansive living room. The home has a newer shingled roof (Aug2020), newer water heater (Dec2018), newer HVAC (Sep2019), and newer exterior window screens (Sep2020). New in 2023 - toilet in Master Bathroom, steel service doors in garage, new light fixtures inside & out, window blinds installed, newly painted outside trim, garage door and shutters, New Microwave/Hood and New Dishwasher. Town of Santa Claus - Water/Sewer.
$429,900
100 E Brown St. Dale, IN 47523
View additional info
Immaculate property with approximately 5.25 acres of manicured yard and beautiful country-like setting. 50x120 pole barn with part concrete/part gravel floor and elec. Gated entry drive leads to the 2000 sq. ft. home. A covered front porch with beautiful landscaping greets you as you open the front door to the open floor plan with 10 ft. ceilings and ample living/dining room space. The kitchen is complete with a central island and plenty of cabinets. Step out the back door from the kitchen onto a private covered back porch. Nice custom trim and laminate flooring throughout the main areas with carpet in the bedrooms. Wonderful main bedroom with full bathroom offering tub and shower and plenty of space in the large walk-in closet with pocket doors. 2 nice size secondary bedrooms. This is a quality built home by Graber Post. Greenhouse on the property will be removed and not a part of the sale.
$145,000
319 N Washington Dale, IN 47523
View additional info
Check out this home located in the heart of charming Dale, IN! This home is bursting with potential and offers a fantastic opportunity for those seeking to create their dream space in a small-town setting. This home offers 5 bedrooms and 2 bathrooms with just over 1,800 square feet of living space. Situated on a generous lot, this residence features a detached 2-car garage and an inviting open front porch, perfect for enjoying the outdoor surroundings. As you step inside, you're greeted by a spacious living room adorned with hardwood flooring, large windows bathing the space in natural light, and a cozy ceiling fan to keep you comfortable year-round. The adjacent dining room and kitchen area, complete with tile flooring, offer the ideal setting for gathering with loved ones and entertaining guests. Three generously sized bedrooms on the main floor, along with a bonus room, provide ample space for relaxation and privacy. One of the bedrooms even features its own en-suite bathroom with a convenient stand-up shower. Completing the main floor is another full-sized bathroom with a shower/tub combo, ensuring convenience for residents and guests alike. Upstairs, two additional spacious bedrooms await, offering many different possibilities to suit your needs. Laundry facilities are located downstairs in the unfinished basement, offering ease and efficiency in your daily routines. Outside, an open patio provides the perfect spot for enjoying outdoor dining, hosting summer barbecues, or simply unwinding within the spacious backyard. Don't miss out on the opportunity for this home with tons of potential in a quiet, countryside setting!
$334,900
326 Ranger Dale, IN 47523
View additional info
Small town living and one level convenience with loads of outdoor space awaits you in this 2023 custom-built manufactured home with large pole barn. This gorgeous nearly new 3bed/2bath home boasts of 2040 square feet and is located in the small town of Dale, IN. The spacious primary bedroom has an ensuite bath, large walk-in closet, and a separate entry to the enclosed back deck. In the ensuite bath you will find double sinks, a large garden tub, and an incredible walk-in shower with two showerheads and seating area. The open living area has gorgeous coffered ceilings and a cozy electric fireplace. Expansive windows in the living area look out to the covered back deck and beautiful country views. Feel like you are in the country with when you are relaxing on the private and covered back deck. The spacious kitchen includes a nice-sized island, stainless appliances, and a large farmhouse sink with window. The dining area of the kitchen also includes a door to the back deck for easily taking your meals or coffee outdoors. A lovely laundry room with utility sink is conveniently just inside the side door. This well-designed floor plan is rounded out with another full-sized bath and two more nicely sized bedrooms both with walk-in closets. Upgrades abound in this home with 6 inch thick drywall walls, crown molding, 30-year shingles, and R-50 insulation in the ceilings according to seller. Next to the home is the fabulous 26x32 pole barn with 8' covered porch, 10' ceilings, concrete floors, electric, and two garage doors with openers. Inexpensive utility bills are another benefit of this all-electric home with energy bills ranging from $150-200/mo. Located on two city lots on the edge of town with 0.40 acres. Dale, IN is located in Northern Spencer County with easy access to I-64, Jasper, Santa Claus, Evansville, and Owensboro. Hurry and make this your new home before its gone!
View additional info
This all brick home located near Southridge Schools and just outside of Huntingburg is a fixer-upper, but is anxiously awaiting new owners! Features include 3 bedrooms, 1 bathroom, a full unfinished basement, a 13x13 enclosed breezeway, a 1 1/2 car attached garage, and a 24x40 workshop (previously used as a gun shop). Sitting on .94 acres, this property has many possibilities, especially with some TLC from the new owners! Utilities are: Southern Indiana Propane, Dubois REC, St. Henry Water, and Huntingburg Sewer. Available internet is Spectrum or PSC.
$419,900
1125 Oakwood Huntingburg, IN 47542
View additional info
Welcome to lakefront paradise at 1125 Oakwood Drive, Huntingburg! This delightful Cape Cod home, boasting 3 bedrooms and 2.5 baths, offers over 3,000 sq ft of charming living space on a sprawling 4.3-acre lot. Revel in the convenience of a three-car garage, the warmth of a stone gas fireplace, and the rustic allure of cool 6-panel pine doors.The main floor master suite serves as a tranquil retreat, while the enclosed sunroom beckons you to savor panoramic lake views. Step outside to the brick patio, a perfect haven for relaxation and entertainment. It also has a fire pit. But the allure doesn't end there â this property grants you a 1/9th share of the lake, providing an exclusive fishing oasis. Don't miss the chance to make this your home, where every day feels like a vacation. Your lakefront dream awaits at 1125 Oakwood Drive!
$114,900
401 S Walnut Huntingburg, IN 47542
View additional info
2 bedroom, 1 bath home in a great location. The home has a full unfinished basement and a loft upstairs that has the potential to be used as a 3rd bedroom. The home is being sold âas is.â
