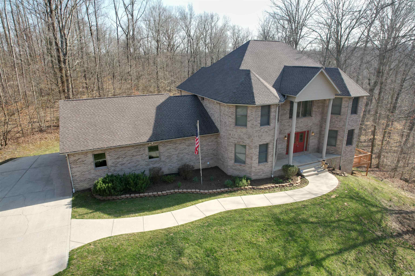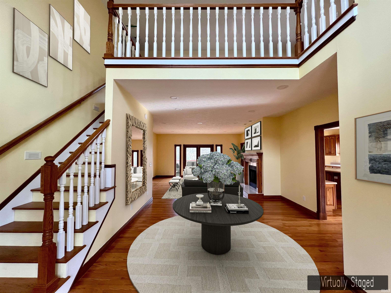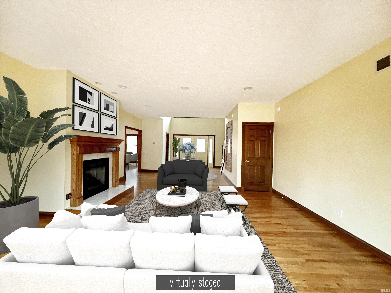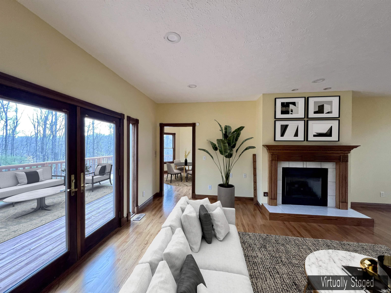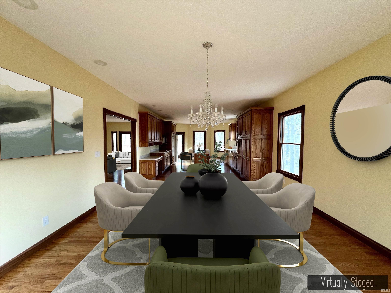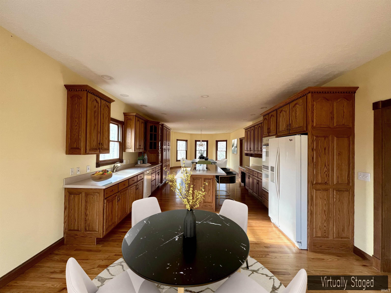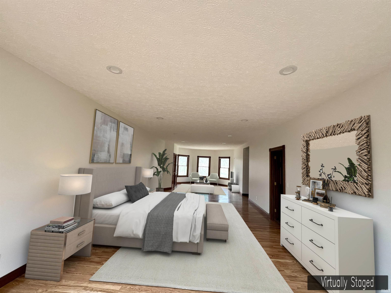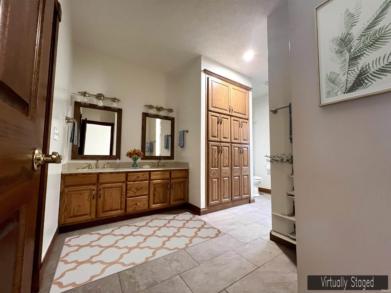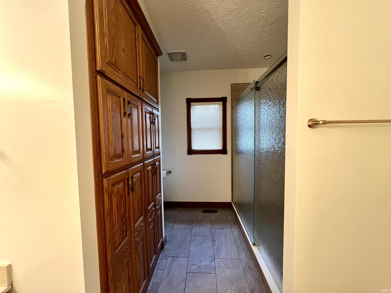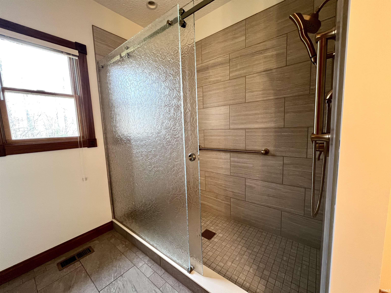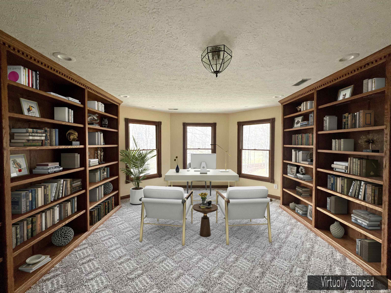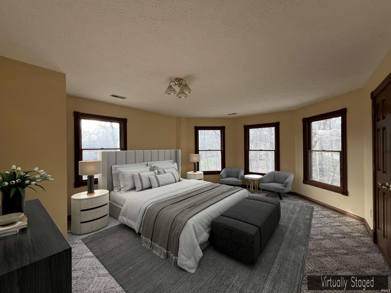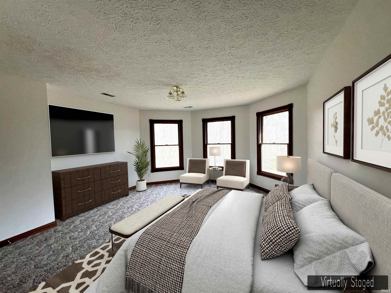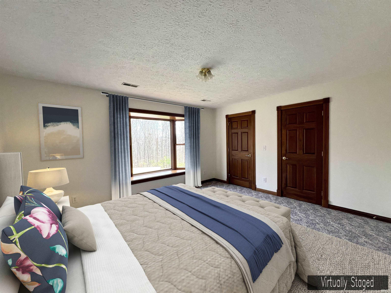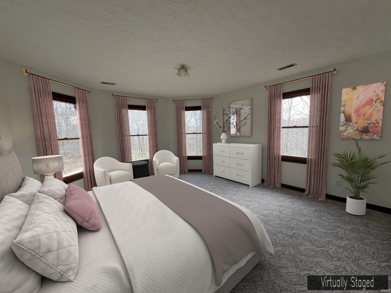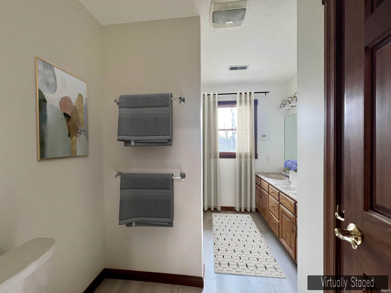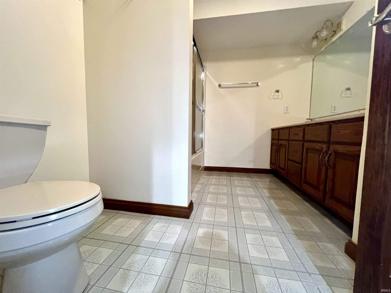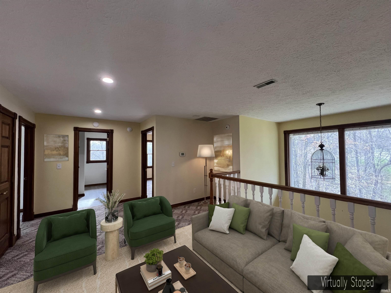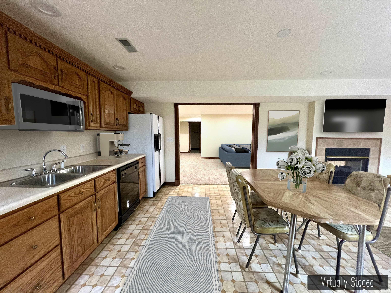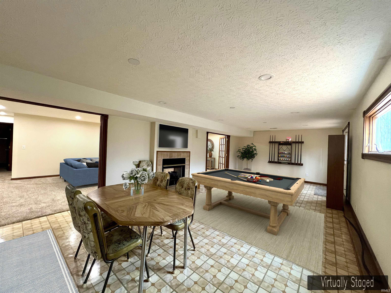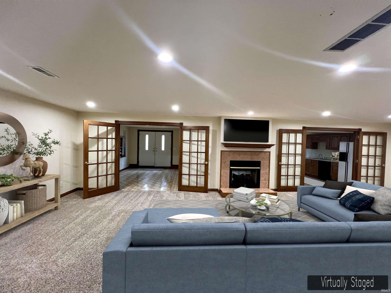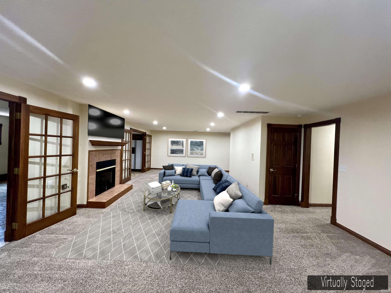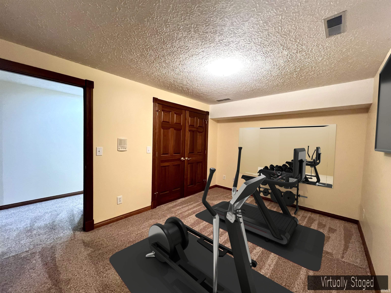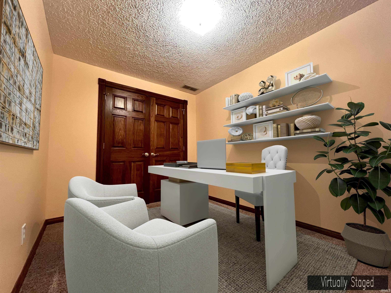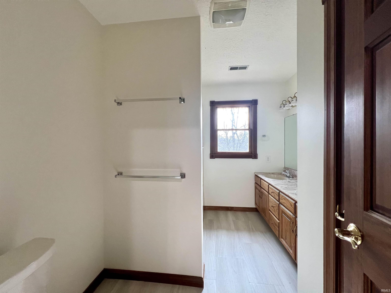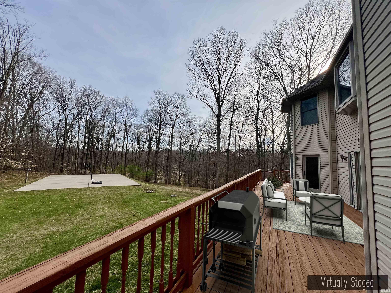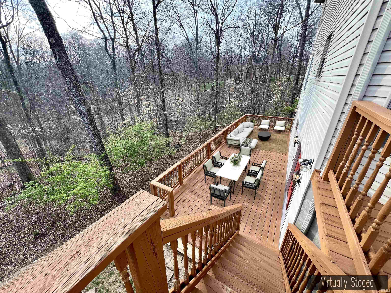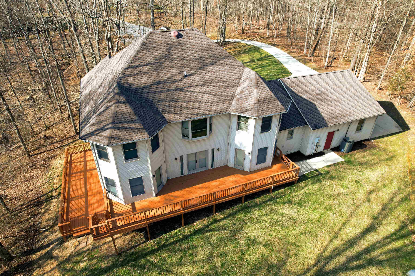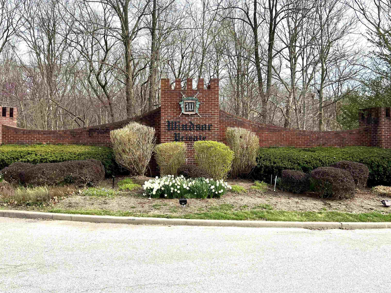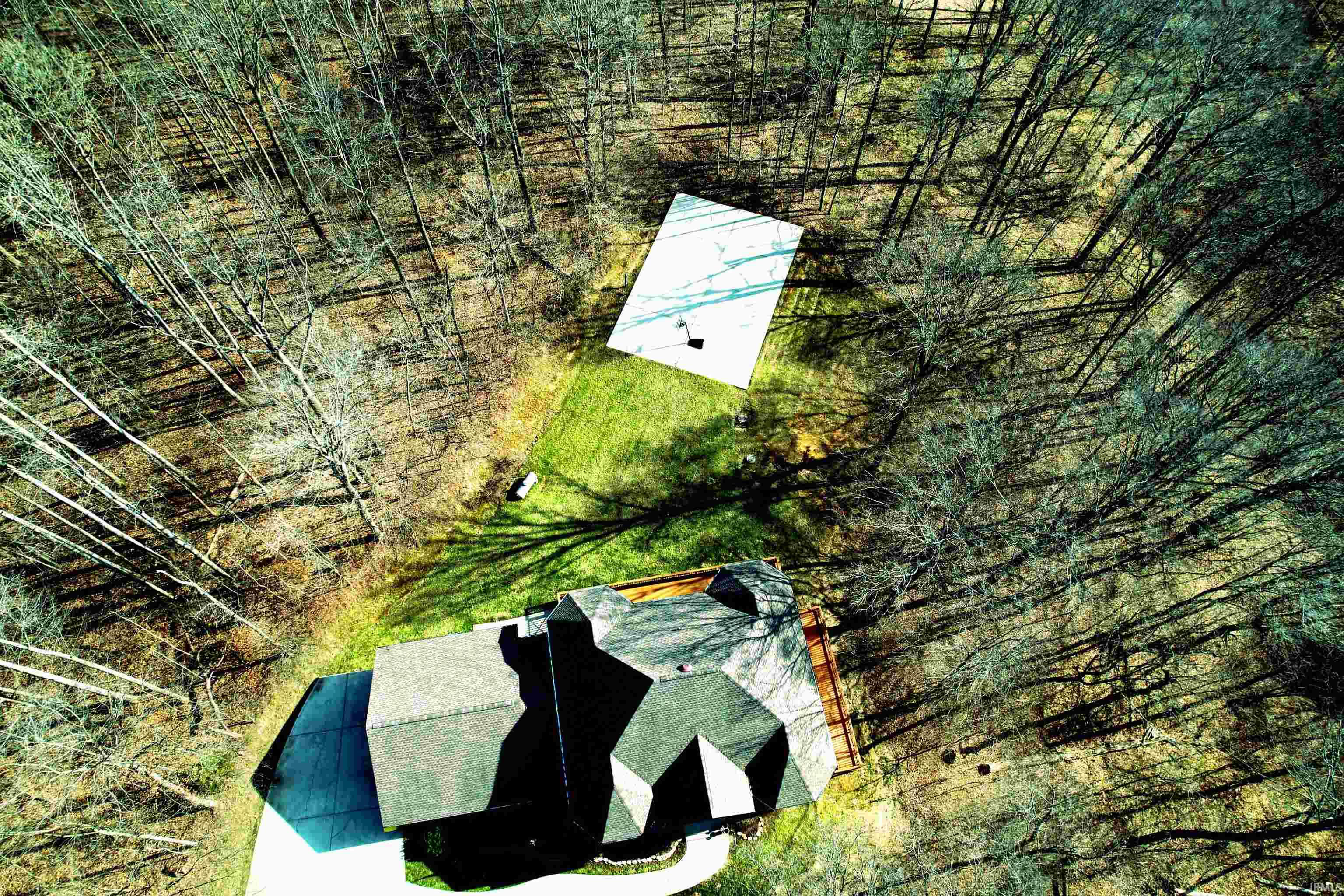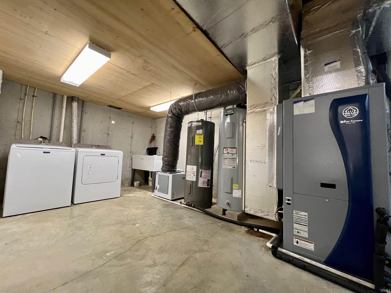Nestled at the end of a tranquil cul-de-sac, within walking distance to the renowned Oliver Winery, awaits a home of unparalleled charm and allure. With its striking curb appeal and picturesque surroundings, this residence offers a retreat of distinction. Spread across over 7 acres of lush land, including wooded expanses and manicured lawns, this property is a sanctuary of natural beauty. The centerpiece of outdoor recreation is a multi-use court, measuring an impressive 45âx32â, illuminated for evening enjoyment. A haven for outdoor enthusiasts and entertainers alike. Approaching the home, the oversized 3-car side-entry garage and the striking three-dimensional roof, less than 5 years old, set the tone for quality and craftsmanship. Step inside to discover a haven of comfort and style. The interior is a testament to meticulous design, with spacious rooms boasting panoramic views of the serene landscape. Custom-designed cabinetry and Corian countertops grace every corner, including the gourmet kitchen, equipped with double ovens/convectional, a stove-top island, and expansive entertaining areas. The main level master suite offers an oasis of luxury, complete with custom closets and an en-suite bathroom. All full-size bathrooms feature double sink basins, adding convenience and elegance. Entertainment options abound, with a main level deck spanning 42âx12â, perfect for al fresco dining and relaxation. The lower level extends the living space with a 35âx12â deck, accessible from the walk-out basement. Here, a double-sided gas fireplace sets the mood, complementing the potential for a separate living quarters with its own kitchen. Practical amenities include a two-zone HVAC system, with one zone powered by geothermal technology, ensuring comfort and efficiency year-round. Three newer water heaters and an intercom system enhance convenience and connectivity throughout the home. With 10â ceilings on the main level, a vaulted entryway, and a gas fireplace in the living room, every detail exudes luxury and sophistication. Solid 6-panel wood doors and matching baseboards add a timeless touch to every room, completing the ambiance of refined living. Welcome home to a retreat where every detail has been meticulously crafted to offer comfort, elegance, and a lifestyle of unparalleled tranquility. Photos have been virtually staged.
202412782
Single Family, Contemporary, Multi Level
5
4 Full/1 Half
1997
Monroe County
7.71
Acres
Common Hot Water Heater, Electric Water Heater, Pu
Poured Concrete
Septic
Loading...
The scores below measure the walkability of the address, access to public transit of the area and the convenience of using a bike on a scale of 1-100
Walk Score
Transit Score
Bike Score
