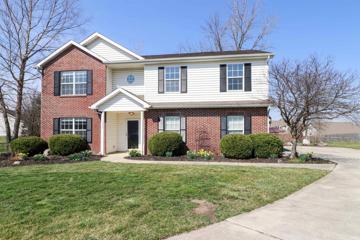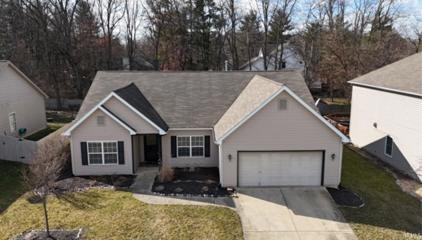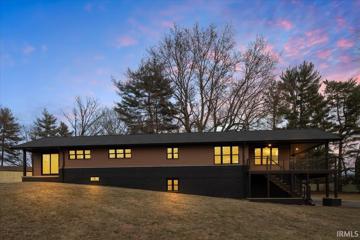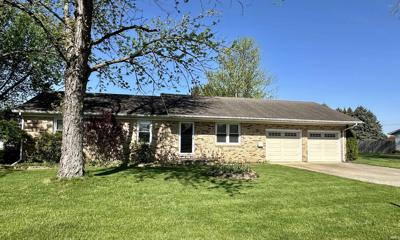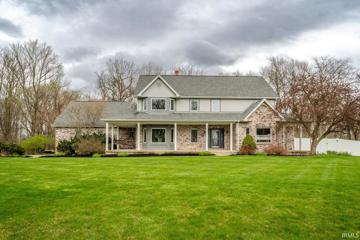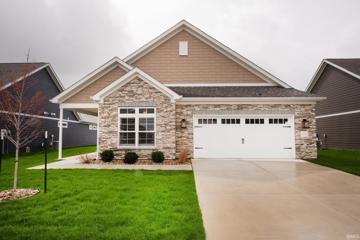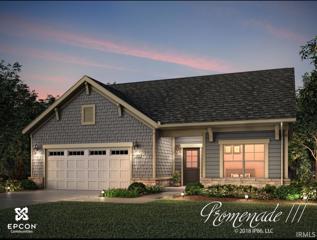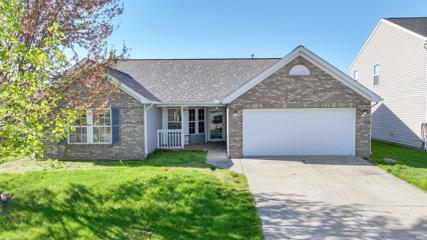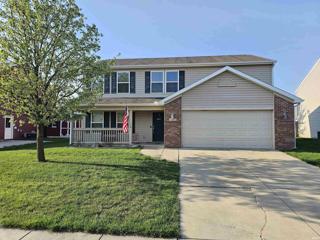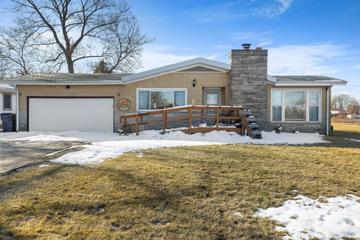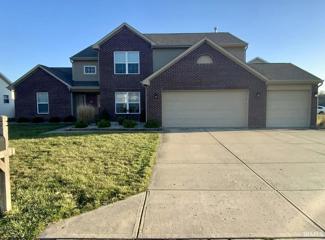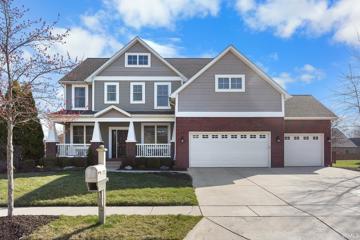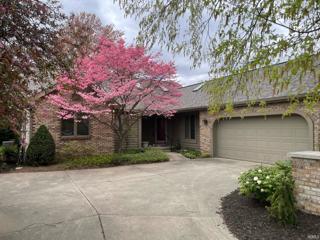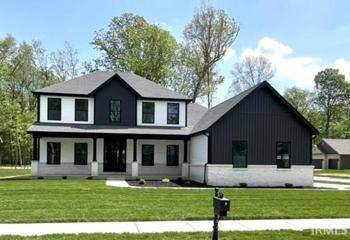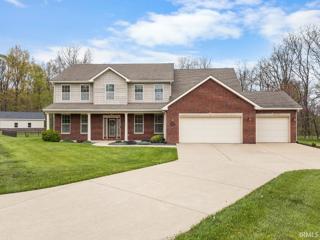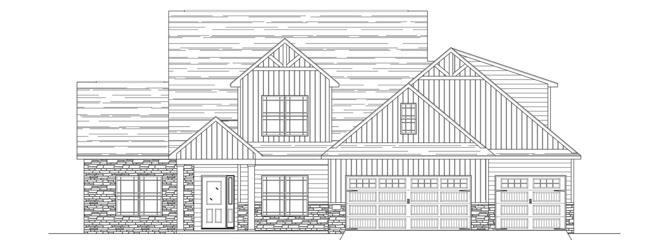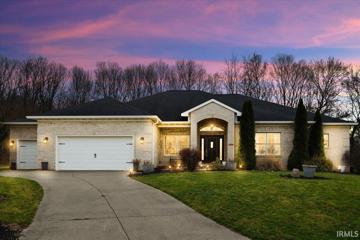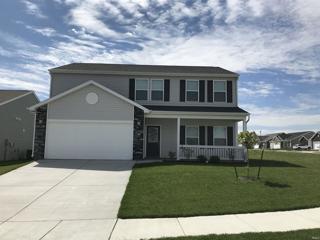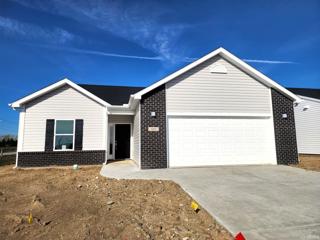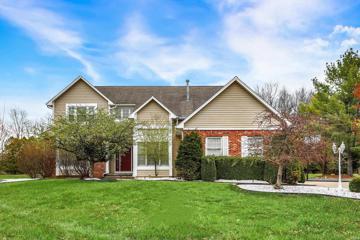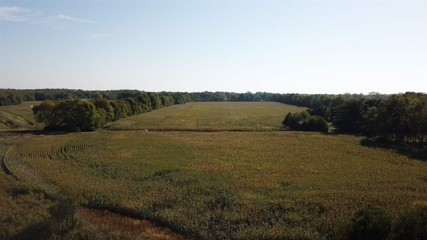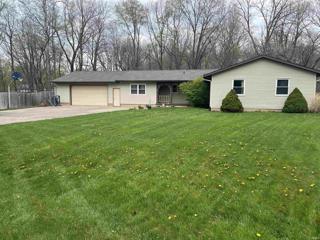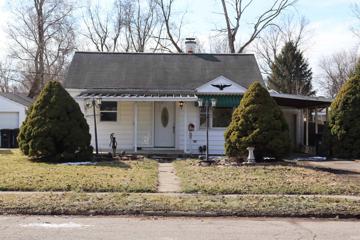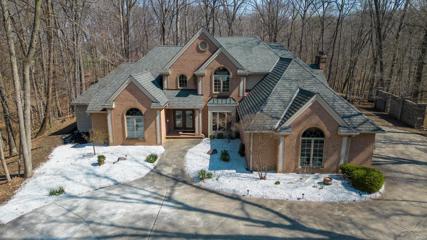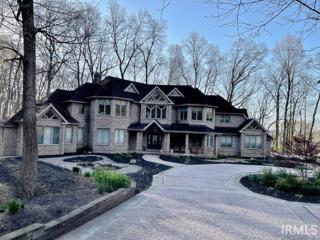Battle Ground IN Real Estate & Homes for Sale
The median home value in Battle Ground, IN is $312,450.
This is
higher than
the county median home value of $214,688.
The national median home value is $308,980.
The average price of homes sold in Battle Ground, IN is $312,450.
Approximately 67% of Battle Ground homes are owned,
compared to 17% rented, while
15% are vacant.
Battle Ground real estate listings include condos, townhomes, and single family homes for sale.
Commercial properties are also available.
If you like to see a property, contact Battle Ground real estate agent to arrange a tour today!
Learn more about Battle Ground.
We were unable to find listings in Battle Ground, IN
$409,900
2552 Wappo West Lafayette, IN 47906
View additional info
Tucked away in a cul-de sac on a 1/2 acre lot you will find this 4 bedroom 2.5 bath home with a den with over 3,000 sq ft of living space. Engineered hardwood flooring and tile on the main floor. Stainless kitchen appliances. Brand new never used gas oven/range. Microwave and garbage disposal also new in 2024. Dishwasher new in 2022. Deck new in 2023. New furnace and water heater in 2022. New A/C in 2021. Upstairs offers a large loft area, 4 large bedrooms each with walk-in closets. The main bedroom offers 2 walk-in closets plus an en-suite bathroom with double sinks and separate tub and shower. A full guest bath is also located upstairs. 2 car garage a large backyard great for entertaining. Sq ft per county tax records.
$310,000
6244 Musket West Lafayette, IN 47906
View additional info
This beautiful ranch style home offers 3 spacious bedrooms, 2 full baths and over 2,000 sqft of living space. Located in the gorgeous Shawnee Ridge neighborhood, in West Lafayette, this home is perfectly placed near entertainment, Purdue University, I65 and much more. Enjoy the peaceful back deck, lined with mature trees to offer serene privacy.
View additional info
Completely renovated walk-out ranch on a little over an acre waiting for you! Gutted down to the studs- this sprawling property has refinished original hardwood floors, new windows, plumbing, electrical, roof, paint, siding, HVAC, and mechanicals. Come take a look at this open-concept kitchen with a new backsplash, SS appliances, and a large island with a breakfast bar. Master suite with full bath and giant shower at the end of the home with its own private patio! 2 other bedrooms with another full bath upstairs and laundry room with butcher block countertops and storage. Windows on all sides of the property allow for an abundance of natural sunlight. Brand new deck perfect for nature watching or enjoying a beverage in the summertime. Travel downstairs to the basement to find the original gas fireplace, large flex space, and egress window if someone wants to add a future bedroom. 3rd full bathroom, and new utility room. Access to garage and outside through the basement as well. Step out to the back of the main home and find an additional property on its own separate utilities that has been completely renovated from the studs too! Perfect potential for additional future space for a rental or a place for relatives to stay when in town or long term! New sidewalk, landscaping, and fence on half the property for privacy. Come take a look at these breathtaking updates and renovations on your own slice of land. Realtors- See agent remarks.
$289,000
4408 Eastbrook Lafayette, IN 47905
View additional info
Check out this well kept home nestled just outside of Lafayette in a Rural Subdivision. This home sits on almost a 1/2 acre with a peaceful backyard and plenty of room for family and or friends to gather. The home offers 3 large bedrooms with ample closets, 1.5 bathrooms, large eat in kitchen with all stainless appliances, two car heated garage with pull down attic storage. Great place to call home and easy access to Hoosier Heartland.
$699,900
5802 Anjolea Lafayette, IN 47905
View additional info
This luxurious 2-story 4 bed/4.5 bath home boasts spacious elegance throughout. With a fourth bedroom in the finished walk-out basement, two upper-level bedrooms featuring walk-in closets and private baths, and a master suite on the main level, it offers comfort and style. Upon entering, you're greeted by a grand 2-story foyer that sets the tone for the home's elegance. It leads seamlessly to the awe-inspiring great room with a fireplace and abundant floor-to-ceiling windows, flooding the space with natural light and offering stunning views of the surroundings. The striking kitchen with white cabinets adorned with crown molding creates an atmosphere of timeless sophistication. A graceful tile backsplash adds an extra touch of elegance, perfectly complementing the stainless steel appliances. At the heart of the kitchen, a spacious breakfast island has a sink and dishwasher, offering both functionality and style. The finished walk-out basement includes a kitchen area, a family room with a wood stove, and full bath. Featuring ample storage options, an inviting in-ground pool perfect for relaxation and entertainment, and a generously sized 3-car garage, all set amidst sprawling grounds spanning 2 acres, this exquisite home represents the pinnacle of luxurious living.
View additional info
The Verona floor plan with included Veranda is designed with functionality and luxury in mind. Look no further, the Verona with it's spacious great room is perfect to host family and friends, full of natural light and views of the pond from expansive windows, leading to continued outdoor living areas in your private fenced courtyard. Open concept living room with ten foot ceilings, cozy fireplace and custom built-ins. A gourmet kitchen with large island perfect for entertaining. It boasts two bedrooms, two full baths, plus a music room with custom buil-ins and office/sitting area off of the primary bedroom with views while you work. Countless updates from plantation shutters, zero entry shower, custom landscaping and more. The Courtyards at Belle Terra are perfectly situated minutes from Purdue University, across from Coyote Crossing Golf course, with easy access to I-65, shopping, restaurants and more!
View additional info
The Promenade plan is full of natural light and stunningly appointed interior features. From the deluxe kitchen with a walk-in pantry, to the spacious primary suite with an attached sitting room, to-the zero threshold shower -- this home has it all. Visit West Lafayette's newest Epcon community, presented by Essential Homes. Our low-maintenance neighborhood is located just minutes from Purdue University, across from Coyote Crossing Golf Club, with easy access to I-65, shopping, restaurants and more! Residents will enjoy a community club house with fitness center, pool and pickleball court! Move-in before summer and get rid of your lawn mower. Visit our neighborhood model Wednesday-Sunday, from noon until 5pm.
$289,900
697 Matthew West Lafayette, IN 47906
View additional info
Welcome to 697 Matthew St, located in the highly sought-after Prophets Ridge subdivision on a scenic pond side lot. Nestled in the serene northern outskirts of West Lafayette, just minutes away from all local amenities. This one owner, well-maintained ranch style home, offers 3 bedrooms, 2 full baths, and is awaiting its fortunate new owners. The exterior boasts low maintenance with brick accents, a covered front porch, shed, and a rear deck overlooking the waterfront. Upon entering the spacious interior, you are greeted with pond views from the 19x13 living room that seamlessly transitions into the dining room, kitchen, and four seasons room. The home also features three large bedrooms, an office/den that can be utilized as a fourth bedroom, new carpet, a brick fireplace, skylights, vaulted ceilings, and an oversized 20x24 garage. Properties on Matthew St are rarely available for sale, don't hesitate to schedule a viewing today!
$310,900
555 Isaiah West Lafayette, IN 47906
View additional info
Welcome to this inviting residence in the desirable Prophets Ridge neighborhood of West Lafayette. Featuring 4 bedrooms and 2.5 baths, complemented by a 2-car garage, this home offers ample space for comfortable living. Recent upgrades include a new HVAC heat pump, adding modern efficiency to the home. Tipmont average bill $220 per month. Convenience is key with second-floor laundry, generous pantry storage, and a spacious closet beneath the stairs. Enjoy the ease of access to I-65, Purdue University, and nearby shopping, making daily errands a breeze. Whether you're commuting or exploring local attractions, this property is tailored to meet your lifestyle needs with ease and charm.
$225,000
4917 E 300 N Lafayette, IN 47905
View additional info
This charming ranch-style home featuring a Bedford stone and brick exterior, includes 3 bedrooms and an open concept living space. A versatile addition to the home, the back flex sun room offers endless possibilities as a tranquil retreat, home office, or hobby space, allowing you to tailor it to your lifestyle needs. Enjoy the tranquility of suburban living with just over a quarter acre, while being just moments away from local amenities and major thoroughfares.
$399,000
391 MacBeth West Lafayette, IN 47906
View additional info
Located in the heart of West Lafayette, this 4 bedroom house boasts an open floor plan with a Master en Suite on the main floor, custom tile and hardwood floors. All 3 levels of schools are located across the street. Easy access to I-65, and 5 minutes from Purdue University.
View additional info
Beautiful Craftsman-style home in the coveted Arbor Chase community. The functional floor plan features an expansive and modern eat-in kitchen, boasting stainless steel appliances, new counter tops and backsplash. Ideal for entertaining or everyday living, this space opens to family room, and screened-in porch. The second-level master suite features vaulted ceilings, a bonus nook, and a fabulous ensuite with private stool and a massive walk-in closet. Three additional bedrooms and a full bath complete the upstairs, providing ample accommodation for family or guests. The fully finished basement includes a fifth bedroom and another full bath, as well as a home gym area and abundant storage options. The newly added screened porch offers the perfect spot to unwind and enjoy the fenced-in backyard with a basketball court! Additional highlights include a 3-car garage, an irrigation system, and upgraded closet organization systems.
View additional info
Welcome to 3620 Greenfield Lane. This custom-built home sits on a beautiful lot in the Westport Subdivision. It features a new roof and skylights and a wonderful floor plan. The property's main room is the heart of the home and has vaulted ceilings, built-in bookcases, a gas fireplace and plenty of natural light. The nicely updated kitchen includes built-in ovens, granite counters, and two sinks. The spacious sunroom is another great gathering spot or a terrific spot to escape and cozy up with a good book. The primary bedroom has also been recently updated with a walk-in shower and quartz counter-tops. The property includes a basement that has a rec room space, full bath, storage and a den that the past owners have used for a third bedroom and don't miss the large deck! Great location, close to campus, shopping and dining.
View additional info
This gorgeous StoneRidge home is almost finished and is move in ready. Located in beautiful Arbor Chase on a wooded lot, it offers so much space with 4287 finished sq ft, 5 bedrooms, and 3.5 baths. Finished basement with a bedroom, full bath, workout room, unfinished storage and large open living room with a bar area. This home also offers a downstairs master suite, an office, mudroom with storage cubby area and an upstairs loft area. Minutes from Purdue, restaurants and shopping.
$589,900
5937 Doe Valley Lafayette, IN 47905
View additional info
This beautiful two story home features 4 bedrooms and 3 1/2 baths situated at the end of a quiet cul-de-sac on two plus acres. With an open floor plan and expansive 1,016 square foot partially covered patio, itâs perfect for large gatherings. The first-floor master includes an ensuite bathroom, featuring an oversized shower with bench and jetted tub that leads to the walk-in closet. The living room flows through a column embellished archway into an eat-in kitchen with numerous cabinets, a large island, and a walk-in pantry for plenty of storage. Matching Frigidaire Gallery stainless steel appliances throughout, with a double oven, gas range cook top, second prep sink, and beautiful stone countertops. The recently renovated laundry and mud room is complete with cabinetry, wooden counter top, tiled wall, and built in cubbies. The separate formal dining room features wainscoting and a columned archway into the foyer. On the second floor, youâll find a large living room, 3 bedrooms, and 2 additional full bathrooms, 1 of which is an ensuite. The large back yard is defined by a concreted, aluminum decorative fence, perfect for pets and fun around the firepit. Outside the fence is a 24x30 insulated, heated outbuilding and a walking path through the woods. All the listed amenities, conveniently located near the Hoosier Heartland Highway for an easy, 15-minute drive to Lafayette or Delphi.
$479,900
4413 Fossey West Lafayette, IN 47906
View additional info
New Majestic Home in West Lafayette. The St. Croix offers 2590 square feet of functional living. 3 bedrooms, 2 1/2 bathrooms plus a bonus room and formal dining room! The open floor plan includes a cathedral ceiling in the great room, and open site lines through the nook to the large open kitchen. In the kitchen you will find granite counter tops, soft close drawers and doors as well as stainless steel appliances. The main floor owners suite boasts elegant tray ceiling and large en-suite with large tile walk-in shower and walk in closet. Outside enjoy a nice covered patio with extra concrete patio plus sod and irrigation in the front yard!
$599,900
2280 Bunchberry Lafayette, IN 47905
View additional info
Welcome to your beautifully maintained home in the desirable Farmington subdivision! This immaculate residence offers a plethora of features that combine comfort, functionality, and style. Step inside to discover all-new bamboo hardwood floors that exude elegance and durability throughout the living spaces. Cozy up by the gas log fireplace in the open-concept kitchen and living room, where gatherings with friends and family are effortless. The oversized 3-car garage provides ample space for vehicles and storage, while the finished basement adds even more versatility to the home. Complete with a kitchenette, pool table, full bathroom, and two finished rooms, the basement is the perfect spot for entertaining or accommodating guests. The large master suite is a sanctuary of relaxation, boasting a large bathroom featuring a separate tub and shower for ultimate comfort. Spacious bedrooms offer convenience with a jack and jill bathroom, ideal for busy mornings. The kitchen is a chef's dream, featuring granite countertops, stainless steel appliances, and vaulted ceilings that enhance the feeling of space and light. A large mudroom/laundry room off the garage entrance adds practicality to the home's layout. With 3 bedrooms, 3 1/2 baths, and an office this home caters to every need. Close proximity to shopping and the interstate ensures convenience, while the tranquil surroundings of the Farmington subdivision offer a peaceful retreat. Don't miss the opportunity to make this stunning property your new home!
Open House:
Saturday, 4/27 2:00-4:00PM
View additional info
Don't Miss out this beautiful, ready to move in Corner Lot home at a nice quiet neighborhood. This new home features, 9' ceilings, open concept, a separate living room and great room, dual zone heating & cooling, and vinyl plank flooring in living areas. Kitchen features a large pantry, stainless steel appliances, custom cabinetry, granite countertops, and an island. Master suite features both a his and hers walk-in closet, dual vanity, and walk-in shower. Laundry room, including a washer/dryer set, is conveniently located upstairs with bedrooms. Large rear patio for entertaining, 2" Wonderwood blinds, and a water softener is included. Great location within a mile of local schools, grocery shopping center and restaurants. Minutes to Purdue University.
View additional info
Beautiful, new construction 3 bedroom, 2 bath home located in West Lafayette's Fieldstone at the Crossing features 1,533 square feet, a den, and an open concept living floor plan. Interior features include 9' ceilings, plank flooring in living areas, 2" Wonderwood blinds throughout, a water softener, and a washer/dryer set. The large eat-in kitchen features a gas range, stainless steel appliances, granite countertops, and custom white cabinetry Primary bedroom includes en suite bath with walk-shower and a large walk-in closet. Also includes a covered patio and a large open patio for outdoor entertaining, a landscaping package, and a home warranty. Community is conveniently located less than a mile to local elementary, middle, and high schools. Close proximity to shopping, dining, community parks, wellness center, Purdue University, and both US 52 & I65. All offers must be transferred to a Builder's agreement.
$549,900
1803 Foxmoor Lafayette, IN 47905
View additional info
Spacious home on 1/2 acre estate lot in popular Northridge SD - Hershey/East Tipp/Harrison Schools! Floor plan offers spacious rooms and multiple flex spaces including sunroom, office/den plus finished basement w/secondary kitchen & entertaining spaces. Recently updated kitchen including cabinetry, counters and appliance package. Spacious bedrooms w/ample storage. Screened porch, enlarged deck and private back yard.
$1,500,000
4727 N 140 W West Lafayette, IN 47906
View additional info
Nearly 40 acres in prime location for development. Minutes from Burnett/Battleground/Harrison Schools. Single family home rented through 2022.
$299,900
20 Gary Lafayette, IN 47905
View additional info
$173,000
2147 Ulen Lafayette, IN 47904
View additional info
Freshly painted through out with new light fixtures and flooring. Located in a nice neighborhood. Close to Vinton school. Great starter home or investment property. No FHA offers until after April 18, 2024 please.
View additional info
Welcome to 234 Stacey Hollow Drive, Lafayette's epitome of luxury living. This expansive estate boasts 6 bedrooms and 4.5 bathrooms, offering ample space for comfortable living. With a full basement, the possibilities for entertainment and relaxation are endless. Spanning just under 7400 square feet, this residence provides a perfect blend of spaciousness and coziness. Nestled on a picturesque 2-acre wooded lot, tranquility and privacy are yours to enjoy. Immerse yourself in nature's beauty while still being conveniently located near city amenities.
$1,299,900
6131 Songbird Lafayette, IN 47905
View additional info
One of a kind does not do this impeccably built home by Joe Gear enough justice!! Set on a secluded private drive just 19 minutes from Purdue and 6 minutes to I-65 is this architectural dream on nearly 3.25 acres. Unmatched curb appeal is achieved by a circular drive, an all brick front elevation, a welcoming front porch, and too many peaks to count! Once inside youâre greeted with a foyer unlike any other that flows into a true great room, offering a 30 foot wooden beamed ceiling with an entire wall of windows from the floor up. Just past the newly renovated powder room is a gourmet kitchen that had an expansive renovation and is complete with amenities like a walk in pantry, a Wolf oven/range, microwave, and warming drawer, a Sub-Zero refrigerator, Miele dishwasher and coffee station, and a view from every window from both the kitchen and the sitting area just off of it. The main floor primary offers an initial sitting area which would also make a great nursery or office, and the bedroom itself offers a vaulted ceiling and a dual fireplace (also visible from the primary bath). The bathroom is out of a magazine though offering Restoration Hardware vanities, timeless travertine flooring that has radiant heating, a walk in steam shower, a large closet with built ins, and a laundry area with room for folding. Take one of two stairwells upstairs to find 3 large bedrooms, all with en suite bathrooms in which two have undergone gorgeous renovations with the same caliber of finishes as the primary. Lastly youâll find a daylight walkout lower level that has a large rec area (pool and foosball table stay) as well as a spacious family room area with a gorgeous brick fireplace. Again, too many features to list so please have your agent look into further supplemental info such as covenants, 12 month utility averages and additions on this amazing home and property thatâs also just 5 minutes from the Wildcat Highlands Park that offers rec fields, basketball/volleyball/tennis courts, and a pool membership one could join.
