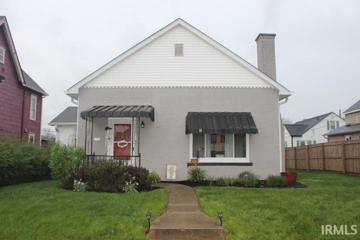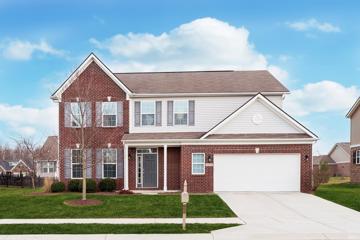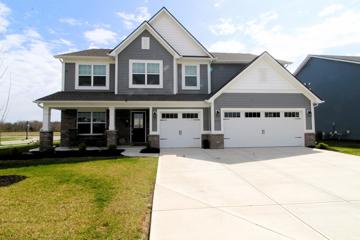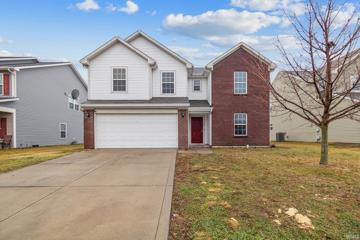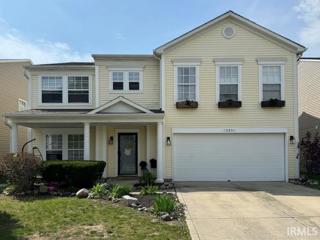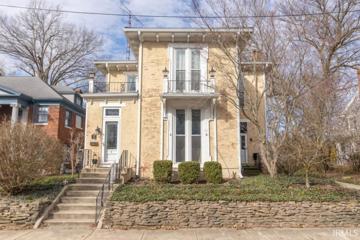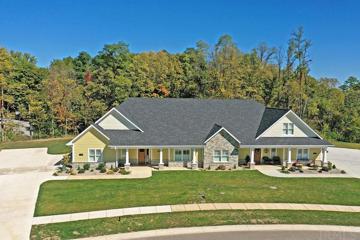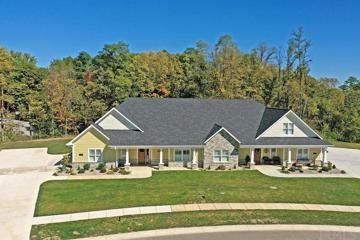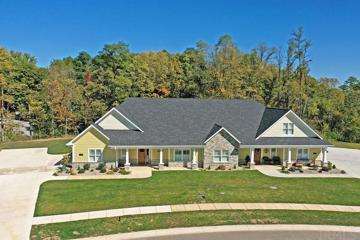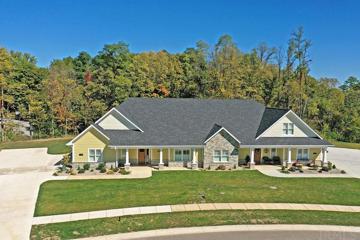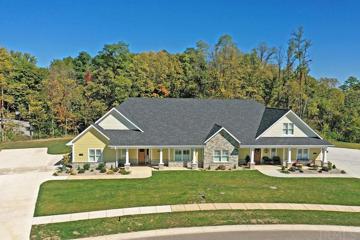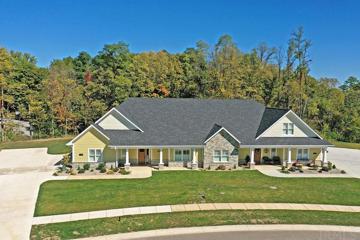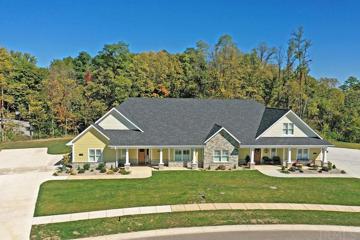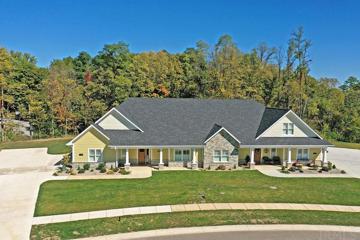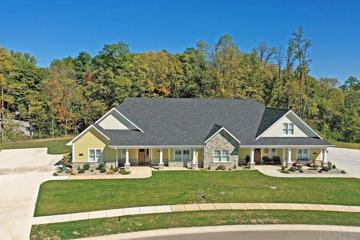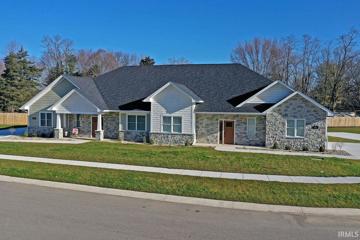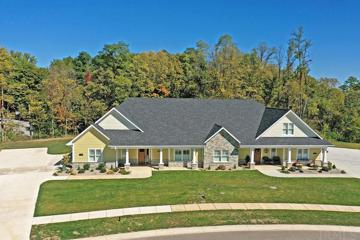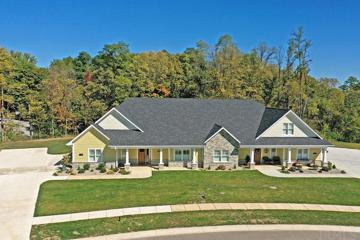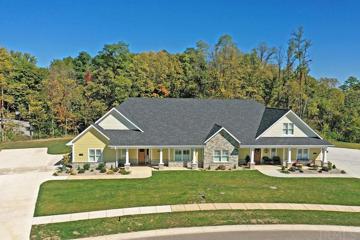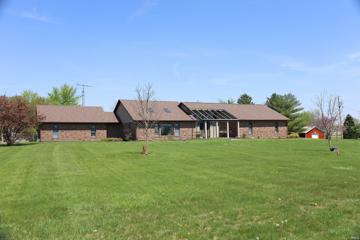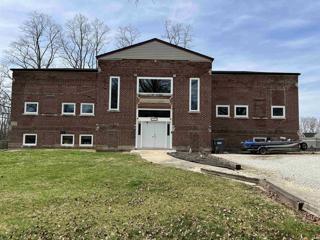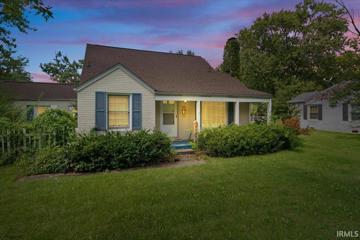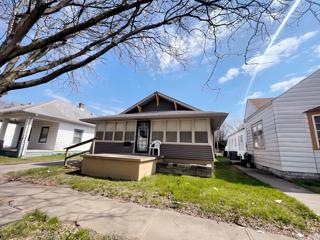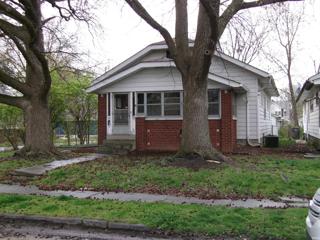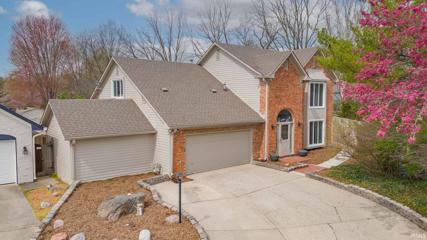Maxwell IN Real Estate & Homes for Sale
Maxwell real estate listings include condos, townhomes, and single family homes for sale.
Commercial properties are also available.
If you like to see a property, contact Maxwell real estate agent to arrange a tour today!
Learn more about Maxwell.
We were unable to find listings in Maxwell, IN
$184,900
24 Grant Greenfield, IN 46140
View additional info
Very well maintained home in Greenfield , walking distance to the downtown area. Just a few blocks from the High School. Out back you have a 14x14 patio to sit and enjoy your day or evening overlooking your large back yard. You enter the front door off your covered porch to a large 23x14 living room with nice hardwood floors. It has a fireplace that has been capped. There are gas logs in the fireplace. Both bedrooms have large closets with the master bedroom having two 7x3 closets. There are several walk-in closets throughout the house for storage. The dining room has bump out area that is surrounded with windows for extra natural light. The kitchen has lots of counter space for your use. The laundry room is 16x7 and has a 7x4 closet off of it. The outside around the house has been beautifully landscaped.
$405,000
5559 W Port McCordsville, IN 46055
View additional info
Walk into this stunning home that is sure to capture your attention. This beautiful property once the model home for Bay Creek East, boasts a large primary bedroom with tray ceilings, 2 additional spacious bedrooms and spacious upstairs loft. The inviting layout blends a flexible living/dining area with a gourmet kitchen equipped with ample cabinetry, a sleek island, pantry, and cozy breakfast nook. Ideal for entertaining, the family room features a corner gas fireplace. Other highlights include a spacious two-car garage and larger back yard with invisible fence. Enjoy a perfect balance of living and entertaining with this one-of-a-kind property. This home is ready to welcome you, create unforgettable memories and provide the ultimate relaxation in a serene environment. Scheduling your viewing today before this beautiful home is gone! Also listed in connectBLC 21963876 and Broker Bay for scheduling
$429,900
9257 Casey Pendleton, IN 46064
Open House:
Sunday, 4/21 1:00-3:00PM
View additional info
Why wait for a new build when you can move right into this stunning newer construction 5 bedroom, plus a loft, home built by Lennar Homes. Enjoy all the upgrades in this home while being located in the sought-after neighborhood of Springbrook. Inside you'll be greeted by a large foyer leading into the open concept layout featuring a spectacular kitchen including a massive island, so many soft close cabinets, quartz countertops, a reverse osmosis system and a walk-in pantry with a coffee bar. Plenty of space for entertaining with the dining area, living room and sunroom all adjacent to the kitchen. Mudroom situated perfectly upon entering from garage. The main level guest bedroom features a built in, pull down murphy bed and a large full-size bathroom. Upstairs you'll find a loft area, very nice master suite, 3 more bedrooms, twin sinks in the shared bathroom, and conveniently located laundry room. Outdoor back patio is located off the sunroom with fenced in yard. Remote controlled blinds downstairs. Ring doorbell and flo system.
View additional info
FRESH PAINT! Look no further, your new home is here! Conveniently located near highway access, parks, and Indianapolis Regional Airport, everything you need is right around the corner. An open-concept design living space offers direct views to the kitchen â ideal for gatherings of any kind. Plenty of cabinetry and an island for added counter space make for easier meal prep. The attached two car garage provides easy storage and protects your vehicle from the elements. Enjoy the outdoors in the spacious backyard, great for play and entertaining. Relax at the end of your day in the primary suite, featuring a private bath and walk in closet. Don't wait, contact today for further details.
$374,900
12851 Freedom Fishers, IN 46037
View additional info
Welcome Home to this traditional American 2 story home offering 4 bedrooms, 2.5 bathrooms and so much open space and natural light! Nestled in the heart of Brooks Chase S/D, home has so many updates, including but not limited to, newer hard surface flooring, light fixtures, paint, and appliances. This open concept home has an amazing kitchen with a large pantry, newer countertops, island and enough space to have an area to make it an eat in kitchen. A completely fenced in backyard has a great patio space, perfect for entertaining. This is definitely a home you don't want to miss! Check it out today! Seller reserves the right to not accept any investor offers.
View additional info
This historic Italianate residence, built in 1867, is brimming with architectural details and modern updates, is in Knightstown, IN close the Historic Hoosier Gym. This home has a very stately street appearance. Walk through the front door to a beautiful formal entry. Throughout the first floor there are 11' ceilings, original woodwork, hardwood floors, and beautiful built-ins. Large windows (replacement) provide lots of natural light. The living room features real wood paneling, brick hearth fireplace, custom built-ins, and a large bay window. The main floor has an office with exterior door, or this could be a bedroom (no. 5) on the main level. The kitchen has been tastefully upgraded, with quartz counter tops, custom cabinetry (pull out shelving), butcher block island, high end appliances, breakfast nook with fireplace and main level laundry space. Two staircases, one formal off the living room. The other is a back stairway that leads to and from the kitchen. Formal dining room with wainscotting, large family room and a full bath (updated) finish out the first floor. 4 large bedrooms with a full bath are upstairs. All bedrooms have high ceilings, large windows, and hardwood floors. There is a large detached garage with work space and storage accompanied by a nice backyard space. Plenty of off-street parking, central air, new roof, full basement. Truly a special home that you must see to appreciate. This home is located just 50 miles to the Indianapolis Airport, and 40 miles to downtown Indianapolis.
$364,900
308 Blue River Knightstown, IN 46148
View additional info
The Oasis floor plan boasts 2100 square feet of living space which includes 2 BR+flex room,2 full baths, open living concept with stainless steel appliances, solid surface countertops, large living space with 9' ceilings, screened porch/patio, 2 car attached garage. Upgrades on countertops, cabinets, flooring, and fixtures.Primary bedroom features a full bath walk in closet Quality built by local builder/developer.Truly maintenance free living, each townhome is a member of the HOA,lawn care, snow removal, exterior maintenance are no longer your concern. Knightstown is a community nestled just off of US 40 and very close to I70. Please note:Pictures show a previously built Oasis Home and may include modifications to the base floorplan.
$329,900
303 Blue River Knightstown, IN 46148
View additional info
The Tranquility floor plan boasts 1775 square feet of living space which includes 2 bedrooms, 2 full baths, open living concept with stainless steel appliances, solid surface countertops, large living space with 9' ceilings, screened porch/patio, 2 car attached garage. Upgrades on countertops, cabinets, flooring, and fixtures. Primary bedroom features a full bath walk in closet.Quality built by local builder/developer. Truly maintenance free living, each townhome is a member of the HOA, lawn care, snow removal, exterior maintenance are no longer your concern.Knightstown is a community nestled just off of US 40 and very close to I70. Please note:Pictures show a previously built Oasis Home and may include modifications to the base floorplan.
$314,900
319 Blue River Knightstown, IN 46148
View additional info
The Cottage is the smallest floor plan at 1700 square feet of living space which includes 2 bedrooms, 2 full baths, open living concept with stainless steel appliances, solid surface countertops, large living space with 9' ceilings,, 2 car attached garage. Quality built by local builder/developer. Truly maintenance free living, each townhome is an HOA member, lawn care, snow removal, exterior maintenance are no longer your concern. Knightstown is a community nestled just off of US 40 and very close to I70. A quaint town with locally owned restaurants and shops, less than an hour drive from Indianapolis International Airport. Please note; pictures show a previously built Oasis home and may include modifications to the base floor plan.
$329,900
315 Blue River Knightstown, IN 46148
View additional info
The Tranquility floor plan boasts 1775 square feet of living space which includes 2 bedrooms, 2 full baths, open living concept with stainless steel appliances, solid surface countertops, large living space with 9' ceilings, screened porch/patio, 2 car attached garage. Upgrades on countertops, cabinets, flooring, and fixtures. Primary bedroom features a full bath walk in closet.Quality built by local builder/developer. Truly maintenance free living, each townhome is a member of the HOA, lawn care, snow removal, exterior maintenance are no longer your concern.Knightstown is a community nestled just off of US 40 and very close to I70. Please note:Pictures show a previously built Oasis Home and may include modifications to the base floorplan.
$314,900
317 Blue River Knightstown, IN 46148
View additional info
The Cottage is the smallest floor plan at 1700 square feet of living space which includes 2 bedrooms, 2 full baths, open living concept with stainless steel appliances, solid surface countertops, large living space with 9' ceilings,, 2 car attached garage. Quality built by local builder/developer. Truly maintenance free living, each townhome is an HOA member, lawn care, snow removal, exterior maintenance are no longer your concern. Knightstown is a community nestled just off of US 40 and very close to I70. A quaint town with locally owned restaurants and shops, less than an hour drive from Indianapolis International Airport. Please note; pictures show a previously built Oasis home and may include modifications to the base floor plan.
$329,900
301 Blue River Knightstown, IN 46148
View additional info
The Tranquility floor plan boasts 1775 square feet of living space which includes 2 bedrooms, 2 full baths, open living concept with stainless steel appliances, solid surface countertops, large living space with 9' ceilings, screened porch/patio, 2 car attached garage. Upgrades on countertops, cabinets, flooring, and fixtures. Primary bedroom features a full bath walk in closet.Quality built by local builder/developer. Truly maintenance free living, each townhome is a member of the HOA, lawn care, snow removal, exterior maintenance are no longer your concern.Knightstown is a community nestled just off of US 40 and very close to I70. Please note:Pictures show a previously built Oasis Home and may include modifications to the base floorplan.
$364,900
310 Blue River Knightstown, IN 46148
View additional info
The Oasis floor plan boasts 2100 square feet of living space which includes 2 BR+flex room,2 full baths, open living concept with stainless steel appliances, solid surface countertops, large living space with 9' ceilings, screened porch/patio, 2 car attached garage. Upgrades on countertops, cabinets, flooring, and fixtures.Primary bedroom features a full bath walk in closet Quality built by local builder/developer.Truly maintenance free living, each townhome is a member of the HOA,lawn care, snow removal, exterior maintenance are no longer your concern. Knightstown is a community nestled just off of US 40 and very close to I70. Please note:Pictures show a previously built Oasis Home and may include modifications to the base floorplan.
$364,900
306 Blue River Knightstown, IN 46148
View additional info
The Oasis floor plan boasts 2100 square feet of living space which includes 2 BR+flex room,2 full baths, open living concept with stainless steel appliances, solid surface countertops, large living space with 9' ceilings, screened porch/patio, 2 car attached garage. Upgrades on countertops, cabinets, flooring, and fixtures.Primary bedroom features a full bath walk in closet Quality built by local builder/developer.Truly maintenance free living, each townhome is a member of the HOA,lawn care, snow removal, exterior maintenance are no longer your concern. Knightstown is a community nestled just off of US 40 and very close to I70. Please note:Pictures show a previously built Oasis Home and may include modifications to the base floorplan.
$299,900
322 Blue River Knightstown, IN 46148
View additional info
The Cottage is the smallest floor plan at 1700 square feet of living space which includes 2 bedrooms, 2 full baths, open living concept with stainless steel appliances, solid surface countertops, large living space with 9' ceilings,, 2 car attached garage. Quality built by local builder/developer. Truly maintenance free living, each townhome is an HOA member, lawn care, snow removal, exterior maintenance are no longer your concern. Knightstown is a community nestled just off of US 40 and very close to I70. A quaint town with locally owned restaurants and shops, less than an hour drive from Indianapolis International Airport. Please note; pictures show a previously built Oasis home and may include modifications to the base floor plan.
$364,805
304 Blue River Knightstown, IN 46148
View additional info
The Tranquility the mid-size floor plan boasts 1775 square feet of living space which includes 2 bedrooms, 2 full baths, open living concept with stainless steel appliances, solid surface countertops, large living space with 9' ceilings, screened porch/patio, 2 car attached garage. Upgrades on countertops, cabinets, flooring, and fixtures. Primary bedroom features a full bath walk in closet Quality built by local builder/developer. Truly maintenance free living, each townhome is a member of the HOA, lawn care, snow removal, exterior maintenance are no longer your concern. Knightstown is a community nestled just off of US 40 and very close to I70. A quaint town with locally owned restaurants and shops, and less than an hour drive from Indianapolis International Airport. Conveniently located, downtown is within walking distance and River's Edge subdivision is located just across the street from the historic Hosier Gym. Please note: Pictures show a previously built Oasis Home and may include modifications to the base floorplan.
$314,900
324 Blue River Knightstown, IN 46148
View additional info
The Cottage is the smallest floor plan at 1700 square feet of living space which includes 2 bedrooms, 2 full baths, open living concept with stainless steel appliances, solid surface countertops, large living space with 9' ceilings,, 2 car attached garage. Quality built by local builder/developer. Truly maintenance free living, each townhome is an HOA member, lawn care, snow removal, exterior maintenance are no longer your concern. Knightstown is a community nestled just off of US 40 and very close to I70. A quaint town with locally owned restaurants and shops, less than an hour drive from Indianapolis International Airport. Please note; pictures show a previously built Oasis home and may include modifications to the base floor plan.
$364,900
312 Blue River Knightstown, IN 46148
View additional info
The Oasis floor plan boasts 2100 square feet of living space which includes 2 BR+flex room,2 full baths, open living concept with stainless steel appliances, solid surface countertops, large living space with 9' ceilings, screened porch/patio, 2 car attached garage. Upgrades on countertops, cabinets, flooring, and fixtures.Primary bedroom features a full bath walk in closet Quality built by local builder/developer.Truly maintenance free living, each townhome is a member of the HOA,lawn care, snow removal, exterior maintenance are no longer your concern. Knightstown is a community nestled just off of US 40 and very close to I70. Please note:Pictures show a previously built Oasis Home and may include modifications to the base floorplan.
$329,900
313 Blue River Knightstown, IN 46148
View additional info
The Tranquility floor plan boasts 1775 square feet of living space which includes 2 bedrooms, 2 full baths, open living concept with stainless steel appliances, solid surface countertops, large living space with 9' ceilings, screened porch/patio, 2 car attached garage. Upgrades on countertops, cabinets, flooring, and fixtures. Primary bedroom features a full bath walk in closet.Quality built by local builder/developer. Truly maintenance free living, each townhome is a member of the HOA, lawn care, snow removal, exterior maintenance are no longer your concern.Knightstown is a community nestled just off of US 40 and very close to I70. Please note:Pictures show a previously built Oasis Home and may include modifications to the base floorplan.
View additional info
This stunning property boasts a prime location on a spacious lot with breathtaking views of the surrounding countryside. With 5 bedrooms, 4 full bathrooms, and 5000 square feet of living space, this home offers plenty of room for your family to grow and thrive. As you step inside, you'll be greeted by an inviting foyer that leads to a spacious living room. The living room flows seamlessly into a dining area and butler's pantry. Beautiful kitchen with stainless steel appliances, solid surface countertops, and ample cabinet space. The luxurious master suite boasts a large walk-in closet and a spa-like bathroom with a soaking tub, separate shower, and dual vanities. Four additional bedrooms and three full bathrooms complete this house. Outside, you'll love spending time on the deck overlooking the lush backyard, perfect for relaxing or entertaining. The large great room used to house an indoor pool which could be brought back to life. Property is conveniently located between New Castle and Pendleton. Book your showing today!
$90,000
195 High Greensboro, IN 47344
View additional info
Former brick school house with endless possibilities! Currently this home is being used as a single family residence but has been set up as an apartment building in the past. The main level has a spacious kitchen with all appliances staying. The "quilt room" has enormous space and would make a perfect primary suite. A cozy living room, large den and two other finished rooms as well as a laundry area complete the main level. The upstairs has amazing space and is a blank slate for you to put your finishing touches on. There have been updates including a new roof, gutters and windows. This property sets on just under an acre and has an abundance of parking.
$165,000
1125 Park Anderson, IN 46011
View additional info
Discover the charm of this 3 BD, 1 BA home nestled on a spacious corner lot. The allure begins w/a gas fireplace gracing the living room, creating a warm & inviting atmosphere. A functional galley kitchen offers updated appliances & ample storage, making meal preparation a breeze. Step outside to find a back deck ideal for dining & a covered porch perfect for lazy afternoons. The fully fenced backyard provides privacy & a versatile space for outdoor activities, gardening, or simply unwinding. With its charming character, this home embodies comfort. Its corner lot location adds to the curb appeal, w/convenient access to amenities & schools enhances its appeal. Come experience the possibilities of this delightful property firsthand.
$134,900
2122 George Anderson, IN 46016
View additional info
Welcome to this charming bungalow nestled in the heart of Anderson! This adorable abode boasts not only ample space for comfortable living but also offers exciting potential for expansion â imagine effortlessly adding a third bedroom to suit your evolving needs! As if that weren't enticing enough, a massive detached garage awaits, ready to accommodate all your DIY aspirations and hobbyist dreams. Whether you're a seasoned handyman or a creative enthusiast, this expansive workspace is a blank canvas for you to unleash your imagination and bring your projects to life. Ideal for investors or homeowners looking to diversify their portfolios, this cute bungalow presents a fantastic opportunity to join the rental market. With beautiful woodwork and a set of French doors exuding timeless charm and character, this home is sure to captivate both your heart and your investment instincts.
View additional info
Property is a single family 1100 SF home in good condition over a basement. Detached garage. This property is being sold as - is. Estate property subject to final approval by PR for the Estate. 2 Bedroom - 1 Bath. Built in 1926. Showings are available by appointment. CLOSING & TITLE: Property is part of an estate. Closing will be held at Title Plus in Bloomington IN. Preliminary title work/search has been completed with no liens or encumbrances excluding taxes & local fees which are to be paid in full at closing. Taxes will be paid by seller to date of final closing. Closing fees shall be split equally between buyer and seller. Seller shall provide title insurance at closing. TERMS: High bidder will sign a formal purchase agreement and pay a 10% Buyer's Premium at the close of the auction. This will be held in escrow until day of final closing. Sale is not subject to financing or inspection. Sale is as-is and any inspections or financing must be completed or approved prior to close of auction. If you are the high bidder you will be liable for the final bid amount and 10% buyer's premium per the laws of the State of Indiana. Closing to be no later than 30 days from auction close.
$559,000
12282 Charing Cross Carmel, IN 46033
View additional info
Welcome to Brookshire Village! An established neighborhood awaits for you here at this meticulously updated and maintained 4 bedroom, 3.5 bathroom homestead. Starting with the exterior, being one of the largest lots in Brookshire is Village, you will not be disappointed in the amount of yard or patio space in your backyard. Stunning curb appeal with a perfect mixture of brick and vinyl siding exterior, a newer roof, and plenty of fresh landscaping. Entering the front door, the towering entry way ceilings welcome you right in as you'll immediately notice the brand new luxury vinyl plank flooring as well as new carpet in the bedrooms. A well thought out floorplan sweeps you right into the vaulted ceilings in the living room which features a gas log fireplace. A state of the art kitchen boasting granite countertops, a massive island, and stainless appliances awaits home cooked meals to be served at your connected dining area that is the ideal layout for entertaining. The main level also houses your Owner's Suite that is complimented with a large cedar walk in closet and an en suite bathroom which includes a double vanity, soaker tub, and tile shower! Don't forget about an additional half bath for guests, large laundry room, attached garage, and an incredible four seasons room with vaulted ceilings on the main level also. The upper level of the home does not disappoint with three more bedrooms, each with their own walk in closets. One upstairs bedroom has its own en suite bathroom, and the other two are Jack and Jill style with a bathroom. The list of amenities at this incredible home can go on and on, it simply awaits the chance to serve its new owner. Conventional, FHA, and VA financing accepted!
