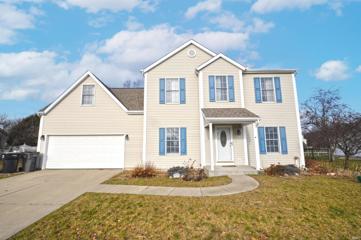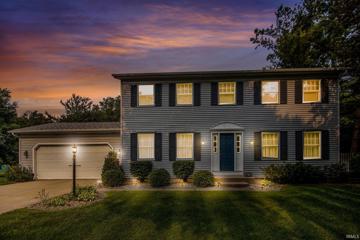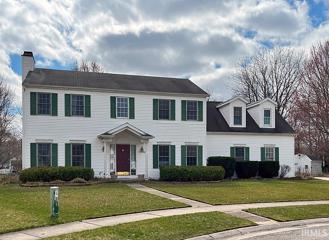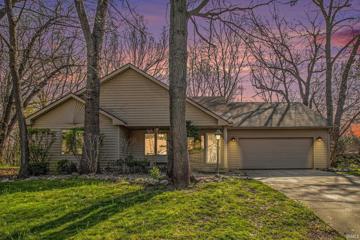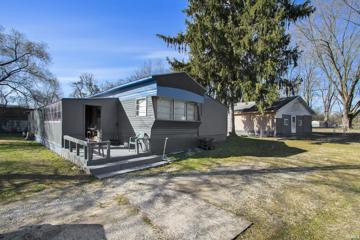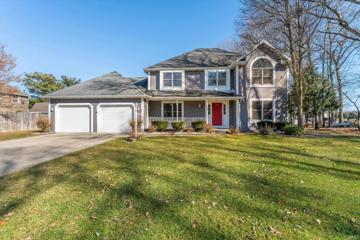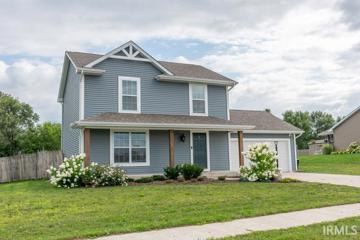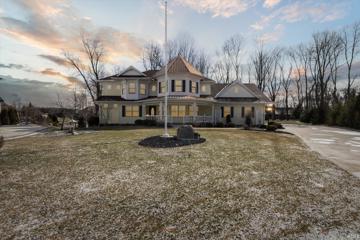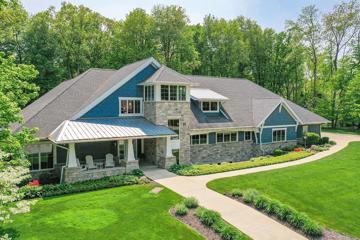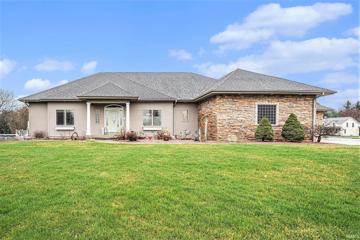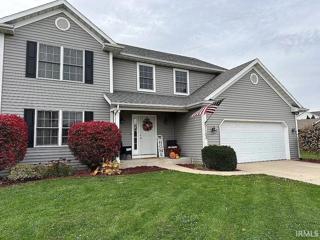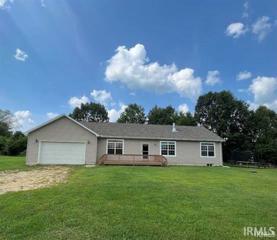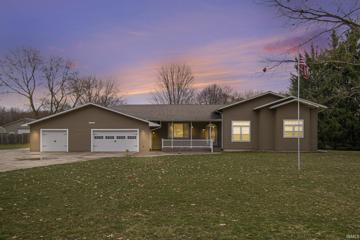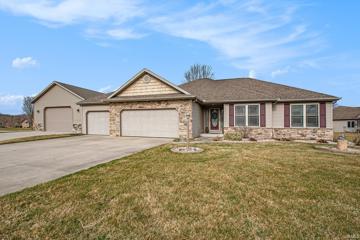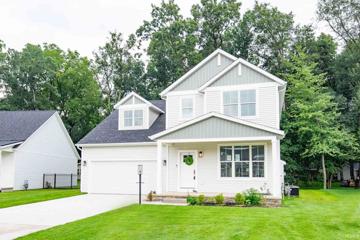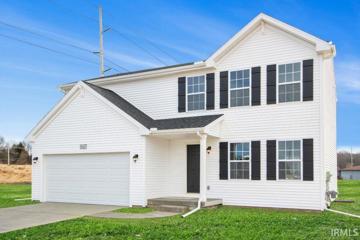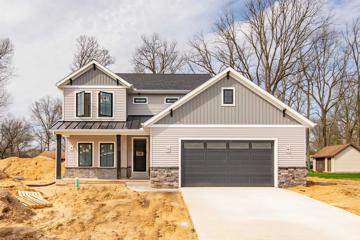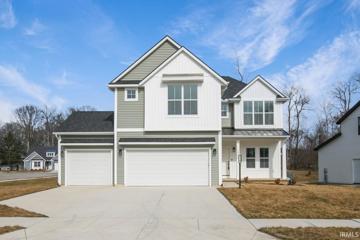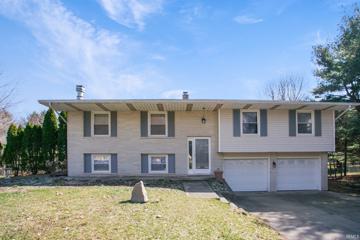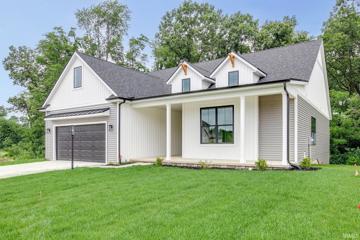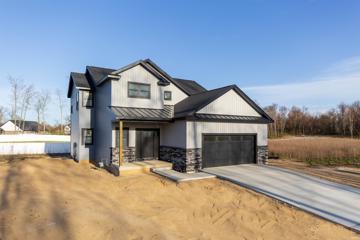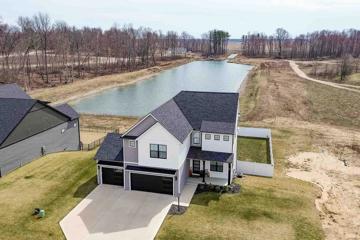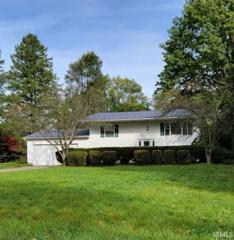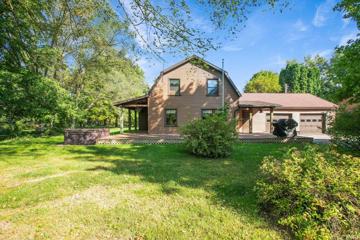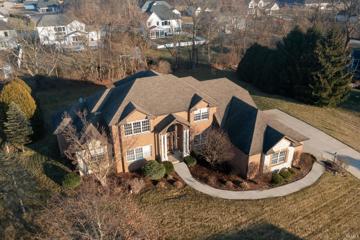Edwardsburg MI Real Estate & Homes for Sale
The median home value in Edwardsburg, MI is $294,900.
This is
higher than
the county median home value of $156,000.
The national median home value is $308,980.
The average price of homes sold in Edwardsburg, MI is $294,900.
Approximately 66% of Edwardsburg homes are owned,
compared to 26% rented, while
8% are vacant.
Edwardsburg real estate listings include condos, townhomes, and single family homes for sale.
Commercial properties are also available.
If you like to see a property, contact Edwardsburg real estate agent to arrange a tour today!
Learn more about Edwardsburg.
We were unable to find listings in Edwardsburg, MI
View additional info
Experience the perfect blend of comfort and covenience in this wondeful 4 bedroom, 2.5 bathroom 2 story home, located in the highly sought after PHM school district, making it an ideal choice for families. As you step inside, your welcomed into a warm and inviting atmosphere, accentuated by a cozy fireplace in the family room, perfect for relaxing evenings. The home features a practical main-level laundry, adding to the ease of everyday living.The spacious kitchen is designed for functionality and flow, leading seamlessly into the dining and living areas. Upstairs, the large bedroom, equipped with its own furnace, offers additional privacy and comfort. The master suite is a true retreat, complete with a walk-in closet and an en-suite bathroom, ensuring a private and restful space. Notable amenities include a state-of-the-art HVAC system with a Wi-Fi thermostate, providing modern convenience and efficiency. Step outside to discover a fenced-in backyard, providing a safe haven for children and pets to play. Embrace the opportunity to make this beautiful house your new home, where memories await.
$374,000
50780 Sherwood Granger, IN 46530
View additional info
Lovely maintained four bedroom, two and a half bath home. Meticulously taken cared of by the same owner for over 20 years. Move in and enjoy almost a half acre in Penn schools. You will enjoy the formal dining area, spacious main bedroom with an on-suite bath. The cozy fire place in the living room and much more. Recent updates within the last five years include: Roof, water heater, and appliances. The seller's are offering the new home owner a $5,000.00 concession at closing for the new home owner to use towards their closing costs or home renovations.
View additional info
Welcome to this spacious colonial with over 3700 finished sq ft in the popular community of Harris Crossing. You enter into a 2 story foyer and the home is filled with natural light, 9 foot ceilings and an open floor plan. Each room in the home is generously sized and there is special wainscot molding and built in bookcases and shelving in the great room, den and master bedroom. The gas fireplace is showcased in the great room. The kitchen dining area features a large bump out bay surrounded by windows giving you room for a spacious gathering table for formal or informal dining. The kitchen has a center island and 2 pantries providing plenty of prep space and storage. The den off the foyer is ideal for working from home. The second floor has 4 bedrooms and the primary bedroom with en suite and walk in closet. The bath has duel sinks, garden tub and separate shower. The washer and dryer is also located upstairs for extra convenience. The remaining 3 bedrooms are all great sizes with overhead lights and spacious closets. The lower level features lookout windows in the family room along with 2 finished rooms. The home is on a cul-de-sac and has side load garage and a storage shed. The community features sidewalks and PHM Schools.
$325,000
51222 Streamwood Granger, IN 46530
View additional info
Welcome to this charming villa, a perfect harmony of style and ease, located in the prestigious Streamwood Villas and renowned PHM school district. Step inside to discover a sunlit open-concept great room where a stately fireplace becomes the centerpiece for family gatherings. The expansive hardwood floors add warmth and elegance, while ample windows bring the beauty and abundant sunlight inside. The convenience of single-floor living is epitomized with a serene Master En suite, complete with thoughtful touches and a main-level laundry area for practicality. The kitchen-with its rich cabinetry, butcher block countertops, and brand new stainless steel appliances-is an invitation for culinary exploration, all while never missing a moment of conversation with guests. The living space extends to a fully finished basement, where a cozy bedroom and versatile family room await, offering additional space for entertaining, recreation, or quiet relaxation. Situated in a villa community that boasts a full-service Home Owners Association, this home promises a worry-free lifestyle where exterior maintenance is a thing of the past. Embrace the blend of comfort, community, and convenience in a home that's waiting to be yours. Schedule your showing today!
$144,900
50675 Donna Elkhart, IN 46514
View additional info
Investment opportunity!! Significant price reduction! Here is your amazing opportunity to own a high income producing property on almost an acre lot out in the country. The main home is a 1219 sqft 3 bed 1 bath. The building out back is 1,512 sqft and has been renovated into 2 studio apartments (handicap accessible), both fully equipped with their own furnace, gas meter, and each with their own 1000gl septic tank that run into the main home's 20,000gl septic tank. Also each has it's own kitchen with all appliances included, bathroom, and large living space. Each rented for $700 monthly. The front home has been meticulously cared for and lived in by the owner. Within 20 minutes from Notre Dame campus, this property has great AirBNB potential. Get paid to live in the front home by renting out the 2 studio apartments. Use the apartments to host out of town family or friends. The possibilities are endless. Schedule a tour today!
View additional info
Beautiful family home in Terri Brooke. 4 Bedrooms , full finished basement and loads of storage. This home has a large back yard and oversized garage. Updates include, new garage door 2022, A/C 2018, sliding door from kitchen, gutter guard 2022, gas range 2022, furnace 2017. It is open and inviting and priced to sell.
$329,900
29456 Twin Fawn Elkhart, IN 46514
View additional info
Take a look at this beautiful newer built home sitting on almost an acre of land! Located in a desirable are off of CR 5 close to stores, shopping, and restaurants. This home offers a large fenced in back yard, beautiful landscaping, a covered porch with wood beams for gorgeous curb appeal, a spacious kitchen open to a formal dining room that walks straight into the generous sized living area, and laundry half bath combo to complete the main level. Upstairs offers a large master suit, and 2 generous sized bedrooms and full bath. The finished basement is great extra space for an additional family room or rec room. All of the newer stainless steal appliances will stay with the home. All you need to do is move in!
$1,249,500
51614 Copper Forest Granger, IN 46530
View additional info
Welcome to this exquisite County-Victorian home nestled in the highly desirable Granger, Indiana. With five bedrooms, four full bathrooms, and two half bathrooms, this meticulously crafted residence offers a perfect blend of elegance, comfort, and quality construction. As you step inside, the warmth of acacia hardwood floors greets you, leading the way to a custom kitchen adorned with granite countertops, showcasing both functionality and style. The open-concept design creates an inviting atmosphere, perfect for entertaining guests or enjoying family gatherings. Inside, the hand-stained crown molding and cherry custom kitchen cabinets showcase the dedication to creating a truly luxurious living space. Pella triple-pane windows allow natural light to flood the home while providing energy efficiency and sound insulation. The open living room boasts a balcony, offering a unique vantage point overlooking the space. The master suite is a haven of comfort with a marble-tiled walk-in shower featuring dual shower heads, soaker tub, and walk in closets. The meticulous construction extends to the in-law suite, which includes a screened-in porch, providing a serene outdoor retreat. This home goes beyond the ordinary, featuring a whole-house generator for uninterrupted power supply and a multi-zoned highly efficient HVAC system for personalized climate control. For the environmentally conscious, an electric car hookup in the garage adds modern convenience. The finished basement, complete with an indoor shooting range, offers a unique touch to the property. However, for those who prefer an alternative use, the shooting range could easily transform into a remarkable wine cellar with a secret entry door, adding both functionality and charm to the home. Situated on just over 1 acre of land, the property provides ample space for outdoor activities and landscaping possibilities. A screened-in porch adds another dimension to outdoor living, making it an ideal spot to enjoy the beautiful surroundings. Incorporating both elegance and practicality, this County-Victorian home in Granger, Indiana, is a testament to quality construction and thoughtful design. From the secret entry door to the electric car hookup, every detail has been carefully considered to ensure a residence that exceeds expectations. Don't miss the opportunity to experience the unparalleled lifestyle offered by this exceptional property.
$1,900,000
30434 Deer Pointe Granger, IN 46530
View additional info
This 6-bedroom, 6-bath, 2-half-bath, 8,568-sq-fHt, 21-room Helman Sechrist home combines open-concept relaxation w/ cozy spaces, columned verandas front and back, and spectacular views on a 1.4-acre lot w/ a 16- by 37-foot fiberglass inground heated saltwater Thursday pool w/ auto cover. The house, built by Nickâs Custom Built Homes, is handicap-accessible throughout w/ no-step entry and an elevator serving all three floors. Custom featuresinclude wide staircases w/ custom newels and railing, spacious landings for seating, pocket doors, large baseboards, quartz and granite counters, a half-staircase to panoramic views from the top of a tower, abundant lighting, and cedar and stone accents. The main level has a family room w/ built-in storage and in-ceiling surround-sound speakers; a kitchen w/ granite counters,cherry cabinets, two dishwashers, two sinks w/ disposals, a Wolf 6-burner gas range w/ pot filler, two pantries, oak floors, and patio access; a walk-in pantry w/ extra refrigerator; a cleaning closet; an office w/ identical built-in desks and abundant cabinets; a primary bedroom w/ custom built-in entertainment center and matching installed headboard, a walk-in-closet, a sitting area defined by stone and wood columns, and porch access; a primary bath w/ large walk-in shower, rainhead, and hand-held sprayers, heated travertine floors; a three-season room w/ heated tile floor and panoramic views of the pool; a large laundry room w/ abundant cabinets, some for laundry baskets; a music room w/ AV and storage built-ins; a mud room w/ lockers; a storage room; and a powder room. Upstairs are another primary bedroom w/ walk-in closet and bath w/walk-in shower and radiant heat; two more bedrooms w/ ensuite bath and walk-in closet; a toy loft w/ storage closet; a sitting area; and a bonus room above an attached four-car garage, which has a heated floor. Downstairs are a family room w/ in-ceiling speakers; a game room; a theater room w/ bar, elevated seating, projector, surround sound, and storage; a large craft/flex space w/an island; two bedrooms w/ walk-in closets and a Jack-and-Jill bath; a kitchenette; three storage areas; and a powder room. The pool area includes a pool mechanical/storage room; a full bath/changing area; and a grill area w/ granite bar under the covered porch. The property includes dual heating and cooling systems, a Generac generator, a security system w/ six cameras, an in-ground sprinkler, and French drai
$1,395,000
29948 County Road 1 Granger, IN 46530
View additional info
This custom home offers 6,500 finished square feet of comfortable living space. With 5 bedrooms and 7 bathrooms, it provides ample accommodation for a large family or guests. The interior boasts high-end features such as a custom kitchen with granite counters and stainless steel appliances, a peninsula fireplace, gorgeous hardwood floors, a central vacuum system, and a standby generator for added convenience and comfort. The lower level adds even more value to the home, with a fully finished layout including a kitchen, bar, fireplace, recreation area, sitting room, and 2 bedrooms. This space offers versatility and could easily serve as a mother-in-law suite or guest quarters. Outside, the property is equally impressive, featuring a large multi-level deck perfect for outdoor entertaining, leading to a hot tub and a saltwater pool where you can relax and unwind. Additionally, the expansive 40' x 80' pole barn provides plenty of storage space for toys and equipment. With insulation, heating, three large overhead doors, and a bathroom, the barn is not only practical but also adds to the propertyâs appeal. Conveniently situated on 5 acres between Granger and Elkhart, this home offers the perfect balance of privacy and accessibility. Whether youâre seeking luxury living, entertainment options, or space for hobbies, this property has it all, promising a lifestyle of comfort, convenience, and sophistication.
$440,000
51103 Bluegrass Granger, IN 46530
Open House:
Saturday, 4/20 10:00-12:00PM
View additional info
OPEN HOUSE 4/20/24 10AM-NOON! This recently renovated single-family residence is nestled in the sought-after Bridlewood neighborhood, offering convenient access to libraries, parks, and schools just a stroll away. Step into the foyer to discover a refreshed interior boasting an updated staircase, fresh paint, and new flooring. The heart of the home reveals an inviting open kitchen featuring custom cabinetry, sleek stainless steel appliances, quartz countertops, a new reverse osmosis system, and a spacious 10-foot European Oak butcher block island. Seamlessly transitioning into the living room, relish in the warmth of the fully functional gas fireplace and ample entertainment space. Adjacent to the kitchen, a versatile bonus room awaits, perfect for a cozy sitting area, home office, formal dining, or playroom. Step outside onto the newly constructed deck and revel in the expansive nearly half-acre lot, complete with a functional sprinkler system and a fenced backyard, ideal for outdoor enjoyment. Upstairs, indulge in the upgraded amenities including fresh carpeting, paint, and a renovated bathroom. The primary suite impresses with its vaulted ceiling, visually stunning bathroom, and generous walk-in closet. Downstairs, a sizable egress window floods the space with natural light, offering countless possibilities for additional living space, storage, or even an extra bedroom. Completing the property is a convenient two-car attached garage. Don't miss the opportunity to experience this exceptional home firsthandâschedule your private tour today!
$750,000
52104 Ash Granger, IN 46530
View additional info
LOCATION, LOCATION, LOCATION!! This 16 acre property sits on an ideal location in Granger at the corner of Ash Road and County Road 10. This property has so much to offer with great potential for future investment. The 16 acres contain woods, farmland, Cobus Creek frontage, and tons of wildlife. The barn on the property was built in 1933 out of the oak wood from the property. There's also a pistol/rifle bunker/range for the shooting/hunter enthusiast. The house sits on a full basement that offers an additonal 1400 square feet that is ready to be finished. The garage is heated and has 3/4 inch insulation and drywall. Newer flooring throughout the house, as well as a newer water heater, kitchen sink, and front porch in 2022.
$799,000
51580 Cherry Granger, IN 46530
View additional info
OPEN HOUSE WED. APRIL 17th 5pm-7pm. Absolutely stunning custom Granger home in PHM School district on nearly 7 acres. The home is featured with Sherwin Williams designed colors and Swarovski Crystal Chandeliers throughout including the oversized main level laundry room. The master bedroom ensuite with walk in closet and master bath features walk in shower with a jacuzzi tub and heated floors. Kitchen features custom Amish hand built solid oak cabinets along with new appliances. The kitchen is emphasized by the beautiful French doors taking you to your overly large living room for all your entertaining desires. All windows are brand new with custom built-in shades along with tons of new updates throughout the home. The basement has two egress windows and plumbed for an additional bathroom. As if thatâs not enough outside you will love your two pole barns for all of your work equipment or extra storage needs. One pole barn is fully equipped with Heat and an Alarm System. You will really enjoy the trails in the back of the property for your toys or just to enjoy nature.
$549,900
30205 Copperfield Granger, IN 46530
View additional info
Uncover a rare treasure in Granger, a subdivision that embraces pole barns and a nearly ½ acre lot. This recently updated home features a split layout, 3 full baths, and 4 bedrooms. The kitchen has undergone updates with quartz countertops and brand-new stainless-steel appliances. Laundry tasks are made easier with the main floor laundry. Other upgrades within the past 6 months include carpeting, main bathroom countertops, laundry countertops, washer/dryer, water softener, reverse osmosis, main floor paint, lighting fixtures, shower door, and main floor mirrors. Relax on the two-tone composite deck amidst the beautifully curbed landscaped backyard. The large finished basement provides added space for family and friends to gather. Next to the home, discover a large custom-built 40 x 28 garage â heated, insulated, and water hook-ups. Offering many possibilities for car lovers, RV storage, or hosting get-togethers. Youâll also have plenty of parking space with the attached 3 stall garage.
$630,917
12875 Brick Granger, IN 46530
View additional info
Move-in ready new construction! This two-story home greets you in the foyer entry with beautiful flooring that leads you into the home open-concept living room/dining room making it the perfect space for entertaining. The gourmet kitchen boasts a stainless appliance package, a large island with bar seating, and plenty of cabinetry. The primary suite features a desirable walk-in closet and a private bath with twin-sink vanity, and custom tile shower. This home offers an incredible amount of space with two additional bedrooms on the second level plus a bonus room perfect for a fourth bedroom or playroom. Other notable features include second-level laundry for convenience, a two-car attached garage, a home office, and a mudroom. This home is complete and ready for its new owner! So don't wait - schedule your showing today!
$449,900
12753 Brick Granger, IN 46530
View additional info
NEW CONSTRUCTION 4 bedroom, 2.5 bath home in The Hills at St. Joe Farm located in the Penn-Harris-Madison school district. RESNET ENERGY SMART NEW CONSTRUCTION-10 YEAR STRUCTURAL WARRANTY. The only two story new home construction home in Granger at this price point! Over 1,800 sqft. two story home designed to optimize living space without sacrificing storage. Open concept layout features large great room that flows into the dining nook. Spacious kitchen will feature white cabinets, a breakfast bar with pendant lighting, granite counters and tile backsplash. Tucked away but easily accessed are a powder bath and laundry room, accessed from the mudroom, completing the main level. Upstairs find the spacious, primary bedroom suite, with a large WIC and private full bath. 3 additional bedrooms and another full bath complete this home with comfort and style in mind. Home also includes 2 car attached garage, covered front porch entry and 10x10 patio.
$596,999
12915 Brick Granger, IN 46530
View additional info
New Construction! This expansive two-story floorplan, meticulously designed by Devine Homes by Miller, is a must-see masterpiece in Granger's The Hills at St Joe Farm. Step into the foyer entry that seamlessly leads you into the open-concept great room, offering abundant space for social gatherings, stunning flooring, and a central fireplace anchoring the living area. The gourmet kitchen is a chef's delight, featuring ample cabinetry, a walk-in pantry, a central island with stone countertops and bar seating, and a complete appliance package. The floor plan highlights an indulgent primary suite, complete with a generously sized walk-in closet, dual vanity, and a luxurious walk-in shower. Additional features include a two-car garage, two additional spacious bedrooms, second-level laundry for added convenience, and a bonus room on the main level perfect for a home office. For those seeking extra space, don't overlook the sizable lower level that could be finished to add a fourth bedroom, a bathroom, and a recreational room. Though the builder has exceptional taste there is still time to make your personalized design selections. So don't wait - inquire today!
$664,900
12793 Brick Granger, IN 46530
View additional info
New Construction and Move-In Ready! This spacious two-story home offers you an abundance of space with over 2,200 sq ft and potential for additional space in the ready to be finished lower level. The foyer entry guides you into the open-concept great room boasting an electric fireplace with a beautiful wood mantle and an abundance of natural light through sliding doors that lead you out onto the home's rear patio The gourmet kitchen boasts a large center island with gorgeous countertops, an abundance of cabinetry, plus a full stainless appliance package. Make your way to the expansive primary suite with a luxurious private bath featuring a fiberglass shower with custom tile, a twin sink vanity, and a desirable walk-in shower. Other notable features include four additional large bedrooms, second-level laundry for convenience, and 3 car garage. This thoughtfully laid-out floor plan offers you an incredible amount of space and is sure to go quickly! So don't wait - schedule your showing today!
$299,900
52188 Pinedale Granger, IN 46530
View additional info
Welcome to majestic 52188 Pinedale Ct. This beautiful home sits on a spacious quiet Ct and is located in award winning PHM Schools. The home has been meticulously updated by the current owner with love and pride. Some of the many updates include: a new roof, new water heater, new appliances, fresh paint, newer flooring and fixtures... Too many to list. This home boasts 3 spacious bedrooms and 2 full bathrooms. The layout provides ample opportunity for mixed living upstairs and in the lower level which includes a walkout to the extra large backyard. Don't delay your showing on this gem!
$609,900
12983 Brick Granger, IN 46530
Open House:
Sunday, 4/21 2:00-4:00PM
View additional info
New Construction and move-in ready! Located in the PHM school district, this spacious ranch floor plan offers a large open-concept great room with soaring vaulted ceilings, a gas log fireplace, and a gourmet kitchen boasting a large island with bar seating and a stainless appliance package. Make your way to the luxurious primary suite with a desirable walk-in closet, custom tile fiberglass shower, and twin sink vanity. Other notable features include two additional bedrooms on the main floor, plus an attached two-car garage and main floor laundry. Then this quick move-in home could be perfect for you! So don't wait -schedule your showing today!
$609,900
52106 Olympus Granger, IN 46530
View additional info
Discover your dream home with River Valley Construction Group's latest construction project, a 4 bedroom, 3.5 bathroom residence in a highly sought-after Granger subdivision with PHM Schools and city water and sewer connection. The open concept main level combines a gourmet kitchen with quartz countertops and luxury vinyl plank flooring, creating the perfect space for entertaining. The upper level offers 3 bedrooms, including a master en suite, and a convenient laundry room. The finished basement includes an additional bedroom and full bathroom, and the outdoor space features a maintenance-free composite deck perfect for summer gatherings. Make this brand new home yours by scheduling your personal showing today and selecting your preferred finishes.
$729,000
13009 Brick Granger, IN 46530
Open House:
Sunday, 4/21 2:00-4:00PM
View additional info
Welcome to Luxury Living on the Waterfront at The Hills at St. Joe Farm! Indulge in the epitome of refined living in Granger's premier neighborhood. This exquisite two-story home is perfectly poised on the tranquil pond within The Hills at St. Joe Farm. Prepare to be mesmerized by the panoramic water views and lavish amenities that define this extraordinary residence Boasting top-rated PHM/Discovery schools and the convenience of water/sewer services. Step inside and immerse yourself in the open-concept main level featuring an abundance of natural light and picturesque water views. For culinary enthusiasts, the gourmet kitchen is a masterpiece, adorned with custom tile backsplash, a sprawling island, and high-end appliances, ensuring that every meal is a culinary delight. The expansive mudroom with a walk-in pantry offers practicality and ample storage, ensuring that organization is effortless. Retreat to the lavish primary suite complete with a freestanding soaker tub, twin sink vanity, and a spa-like walk-in shower. The oversized walk-in closet, with laundry access, adds an element of convenience to your daily routine. Venture downstairs to the finished walk-out lower level, where a versatile flex room and a half bath await, offering endless possibilities for a home office, gym, or entertainment space. Outside, your own outdoor oasis beckons. Step onto the extended rear deck overlooking the water, where you can bask in the serenity of your surroundings. The fully fenced-in rear yard ensures privacy and security, while the bonus stall connected to the deck enhances outdoor hosting and leisure activities. Don't miss this rare opportunity to embrace waterfront living at its finest. Schedule your showing today and elevate your lifestyle to new heights!
$325,000
13691 Anderson Granger, IN 46530
View additional info
Well cared for home in a great location in Granger and PHM schools. Nice sized lot with lots of privacy. Close to everything! Seller has real-estate license in referral with listing office.. Agent see remarks for showings.
View additional info
Beautiful 20.59 Acres Homestead in Granger! Wildlife abounds on the spectacularly manicured estate which includes a 2,990 sq ft. log home with 3 bedrooms + office (2 upper bedrooms are lofts), 2 bathrooms, mudroom, laundry room on main floor, partial basement and an oversized 24 x 26 attached garage. Additional outbuildings include 2 Barns; 1.) 28x24 2.) 40x26 (1 barn horse stall and lean-to) with grazing pastures; roof on the barn closest to the house is less than 3 years old. 2" well, water test & septic inspection - passed, 2 sump pumps, water heater that is 1 year old, 2023 A/C (two with home, other is 6 years old), tower alarm system for the entire property including outbuildings, hen house, and log dog house. Approximately 11 acres is leased and farmed on a seasonal basis. This is parcel # 2 of the 2 parcels that are included in this auction . See MLS # 202339620 for a description of parcel #1 Combined total of 93.74 acres SILENT AUCTION OWNERS WOULD LIKE TO SELL ENTIRETY OF BOTH PARCELS TOGETHER WITH ALL EQUIPMENT AND FURNISHINGS FOR A TRULY TURNKEY EXPERIENCE FOR THE NEW OWNERS. BRING YOUR HIGHEST AND BEST BIDS. PROOF OF FUNDS REQUIRED PRIOR TO ANY SHOWINGS. LISTING AGENT TO BE PRESENT FOR ALL SHOWINGS.
$995,000
51660 Harborough Granger, IN 46530
View additional info
*OPEN HOUSE SUNDAY 4/14 FROM 2-4PM* Desirable Phase Three in Covington Shores presents this stunning brick with stone accents home. The vaulted primary suite on the first floor, offers convenience and luxury. Upstairs, three spacious bedrooms include an en suite for added comfort. The main level features a spacious 22 ft great room, open to formal dining, a first-floor office, sitting room / piano room could be another bedroom and a spacious kitchen with an island overlooking the tree-lined backyard. new furnace, painted most rooms, refinished the hardwood flooring. The finished lower level has a family room, bar area, lookout windows, theatre room, sixth bedroom, and full bath. Enjoy beautiful views of the water across the street. Conveniently located in the prestigious Penn School District. Also nearby is Knollwood Country Club, Notre Dame, shopping centers, hospitals, and the toll road. This home offers both tranquility and accessibility.
