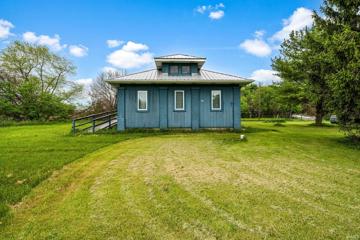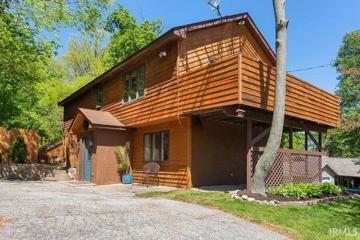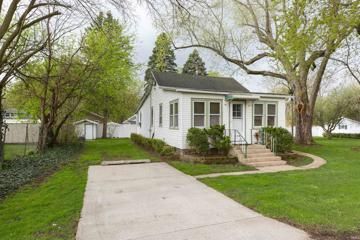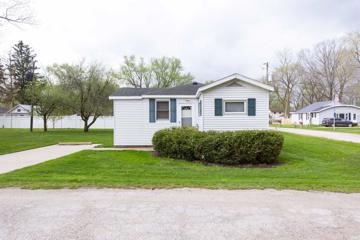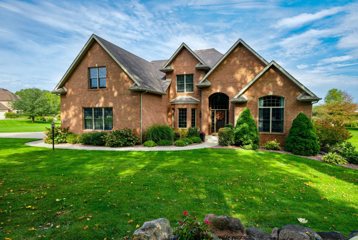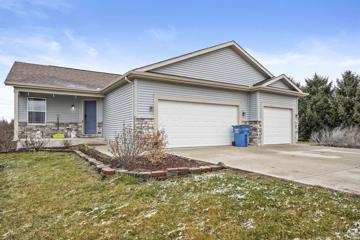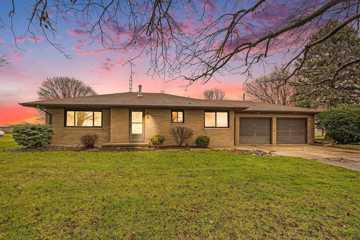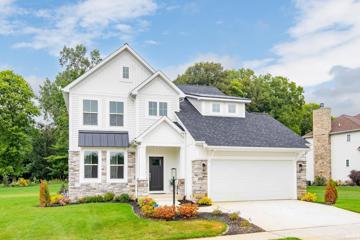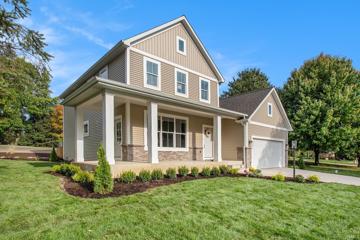New Carlisle IN Real Estate & Homes for Sale
9 Properties Found
The median home value in New Carlisle, IN is $259,750.
This is
higher than
the county median home value of $181,583.
The national median home value is $308,980.
The average price of homes sold in New Carlisle, IN is $259,750.
Approximately 67% of New Carlisle homes are owned,
compared to 25% rented, while
8% are vacant.
New Carlisle real estate listings include condos, townhomes, and single family homes for sale.
Commercial properties are also available.
If you like to see a property, contact New Carlisle real estate agent to arrange a tour today!
Learn more about New Carlisle.
View additional info
NEW CARISLE RANCH HOME WITH JUST UNDER 2 ACRES, 2 CAR GARAGE, AND SUPER LARGE POLE BUILDING 64/32/10 WITH ELECTRIC! HOME HAS A LOT OF POTENTIAL, 1ST FLOOR EVERYTHING. HOME NEEDS WORK, IS PART OF AN ESTATE AND SELLER IS SELLING IN AS IS CONDITION. LARGE LIVING ROOM, 3 BEDROOMS, AND 1 FULL BATH. THERE IS A HALF BATH;ÂAPPEARS DISCONNECTED AND NOT IN USE. HOME HAD A METAL ROOF, VAULTED LIVING ROOM OR FLEX SPACE. SELLER WILL REVIEW OFFERS AS THEY COME IN; HOWEVER WILL CALL FOR ALL OFFERS BY MAY 12TH 6 PM. SELLER CAN CHOOSE OFFER AT ANY TIME! HOME HAS SO MUCH POTENTIAL, NEW PRAIRIEÂSCHOOLS, READY FOR NEW OWNERS.
View additional info
Discover 7028 N Bungalow Rd, a haven for lake life living. Whether you're seeking your primary residence, personal weekend retreat or an unforgettable Airbnb, this charming home awaits. Impeccably maintained and surrounded by scenic beauty, it offers a cozy interior and a fenced backyard perfect for outdoor fun. Step out on the second story deck or delight in the luxury of your own hot tub, turning evenings into soothing escapes under the stars. Whether it's a quiet weekend getaway or lively gatherings with friends and family, this property offers endless possibilities for relaxation and enjoyment. Welcome to a slice of heaven, where every moment promises comfort, convenience, and the magic of lake life living. Located in New Prairie School District and just minutes away from the South Shore train. Roof, skylight, and new well all in the last couple years!
View additional info
Escape to tranquility with this charming two-bedroom 1.5 bath cottage nestled near the shimmering waters of Hudson Lake. This idyllic retreat offers the perfect blend of rustic charm and modern comforts, making it an ideal destination for a relaxing getaway. Updated kitchen with lots of cabinets and granite counter tops. Both bathrooms have also been updated. Large living room great for relaxing after being on the lake all day. Full unfinished basement. Seller wants to sell as a package with 8496 E Rosemont . Sellers have owned these properties for many years and have found memories here. Property can also be turn key. Hurry quick and you could be the next owner!!!!!
View additional info
Charming 1 bedroom house near Hudson Lake. This cute & cozy turn key home offers large bedroom , roomy living & dinning . 2 car detached garage is great for storing lake toys. Seller wants to sell with 8500 E Rosemont as a package.
$700,000
5288 N Meadow New Carlisle, IN 46552
View additional info
$399,000
7252 N 900 E New Carlisle, IN 46552
View additional info
Country setting, ranch home featuring 3 bedrooms on the main floor. and 2.75 bathrooms. Egress windows in the finished basement make for 3 additional bedrooms. New Prairie School Systems and conviently located in walking distance the SouthShore Train flag stop. Main floor primary with walk in shower ensuite. Ample space in the walk-in closet. There are 2 more bedrooms on main floor with a full bath situated in between. Open concept living room / kitchen. Stainless steel appliances including a new refrigerator. The 3 additional bedrooms are located in the completely finished basement. Also featuring a 2nd living room with an additional full bath.Huge 3 car attached garage. Bonus detached 1.5 car garage. Large lot with wooden play set that will stay. Back porch has a new hot tub that will also stay with the home. Hurry and check this house out.
View additional info
Welcome to 53400 Snowberry Road. This well-maintained brick home is located in the desirable New Prairie school district. This home offers attached 2 car garage, 3 bedrooms and 1 1/2 baths. Full bath features heated floors. Basement is partially finished with lots of storage space options. This gem will not last long so schedule your showing today!
View additional info
Take advantage of our 4.75% OWNER FINANCING or our Mortgage Buy Down of 2%*. MOVE-IN READY NEW CONSTRUCTION! This completed "Kelley" floor plan by Irish Custom Homes offers an open-concept layout with many upgrades and amenities. The spacious family room is open to the kitchen, which features a large center island with breakfast bar seating, quartz counters, custom tile backsplash, soft close cabinets, stainless steel appliance package, and a spacious walk-in pantry. The second level showcases a spacious primary suite with vaulted ceilings, a large walk-in closet, and en suite bath with double vanities and a custom tiled walk-in shower. Two additional spacious bedrooms and second floor laundry room are designed for convenience. There is a "ready-to-finish" lower level with pre-plumbed full bath and egress window for a future bedroom. Other notable features include a mudroom with built-in bench and hooks, main floor half-bath, and a fully irrigated lawn. Don't wait - schedule your showing today! Ask about our Appliance Package. *(Terms Negotiable)
View additional info
Enjoy Irish Custom Homes recently completed, stunning new build in one of New Carlisle's most sought after neighborhoods, Stone Oak Estates. Seller is motivated to sell this home to make room for our new 2024 inventory. Land contract/seller financing available for well qualified buyers with interest rate as low as 4.9%. Introducing "The Marc", Irish Custom Homes' newest two-story floor plan, a luxurious 3-bedroom, 2.5-bathroom home on a large corner lot in the blue ribbon award winning New Prairie School System. Wrap-around front porch, a seamlessly flowing open-concept living area, dining area, and stunning kitchen will make you want this house to be your new home. The kitchen boasts a walk-in pantry, quartz countertops, a slide-in gas range, stainless hood vent, and a generously-sized central island with bar seating, making it an ideal space for both cooking and entertaining. 9ft ceilings on the main floor, luxury light fixtures, porcelain tile, custom built-ins and detailed trim work throughout. Upstairs, the tranquil haven of the primary suite, complete with elegant tray ceilings, a spacious walk-in closet, and a private en-suite bathroom featuring a dual sink vanity and custom marble shower are your private sanctuary in your own home. Second floor laundry makes life easier and porcelain tiled bathrooms exude sophistication. From its light-filled living spaces to its charming wrap-around porch, this well designed home offers an upscale and functional living environment. Call today to schedule your private tour.
