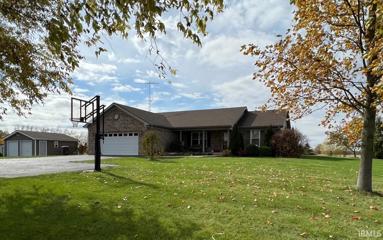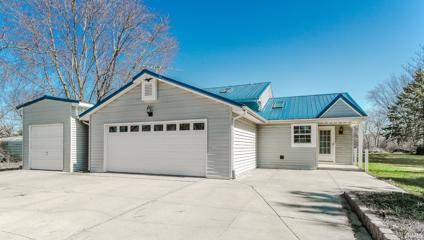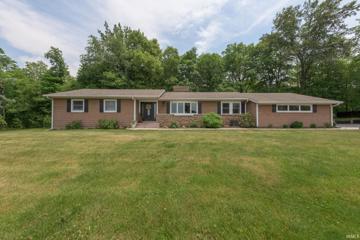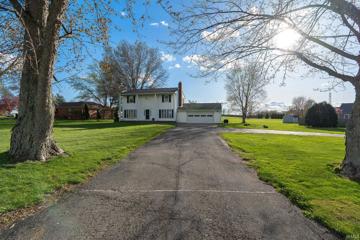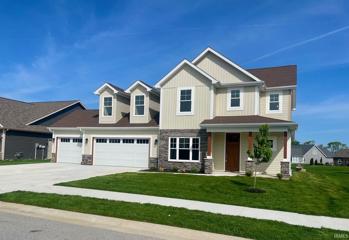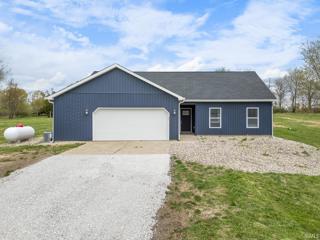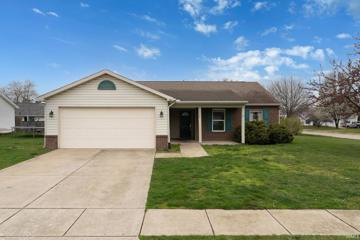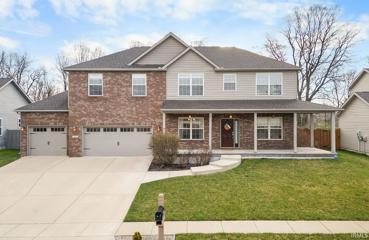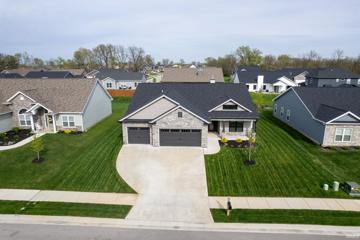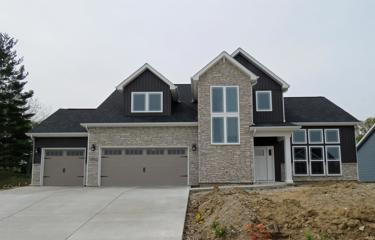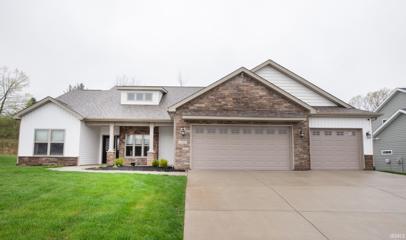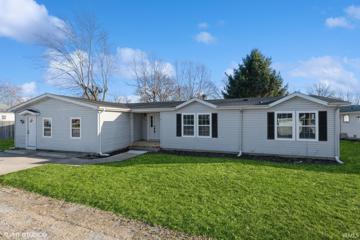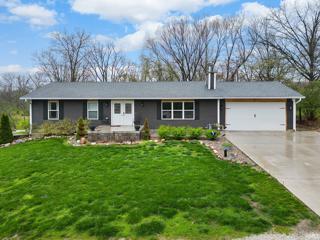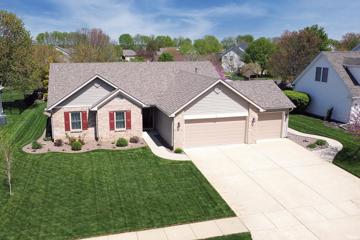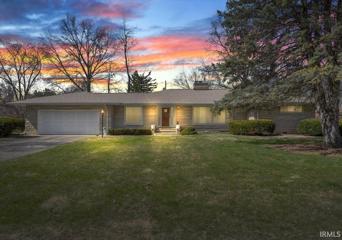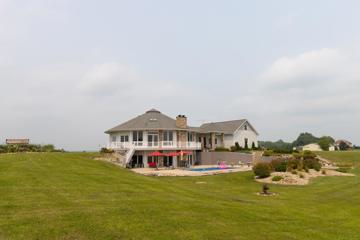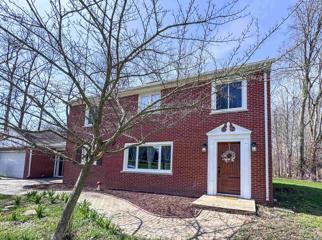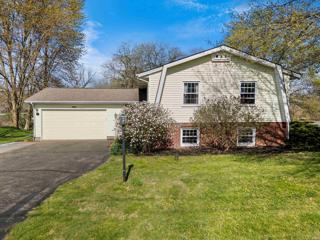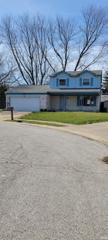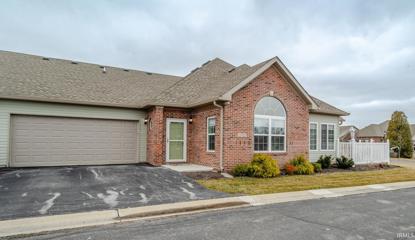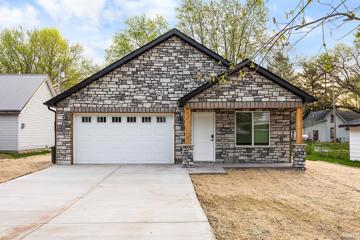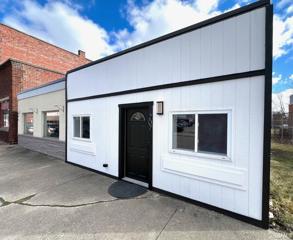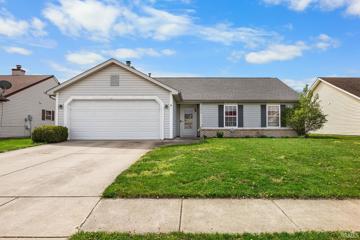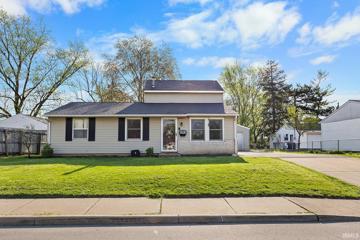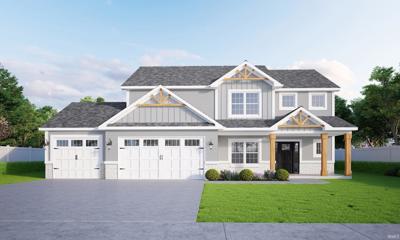Stockwell IN Real Estate & Homes for Sale
The median home value in Stockwell, IN is $217,500.
This is
higher than
the county median home value of $214,688.
The national median home value is $308,980.
The average price of homes sold in Stockwell, IN is $217,500.
Approximately 80% of Stockwell homes are owned,
compared to 15% rented, while
5% are vacant.
Stockwell real estate listings include condos, townhomes, and single family homes for sale.
Commercial properties are also available.
If you like to see a property, contact Stockwell real estate agent to arrange a tour today!
Learn more about Stockwell.
We were unable to find listings in Stockwell, IN
$559,900
5690 Newcastle Lafayette, IN 47905
View additional info
Brick Ranch on a full finished basement with 2.2 Acres. Main floor boasts 4 bedrooms, 2 full bathrooms and a tremendous open floor plan for the kitchen, dining room and living room. The full finished basement has 2 guestsâ rooms, a bathroom with stand up shower, laundry and an inferred sauna. Outside you have a 12x24 covered paver patio opening to a 16x40 San Juan Fiberglass in-ground pool with water slide, deck fountains and LED lighting (all New in 2021). Just in case you need more to relax there is also a hot tub! How has a 2 car attached garage, a 2 car detached garage and a pole barn. The âpirate shipâ play set also stays!!! New roof in 2015, New Bosch Furnace and Heat Pump in 2018, New windows in 2018, New Brazilian Teak Hardwood in 2018.
View additional info
Experience the charm of this recently updated 4-bedroom, 3-bathroom home, nestled on 6.41 acres of expansive land with an inviting inground pool. The kitchen showcases gleaming stainless steel appliances, a stylish tile backsplash, and quality wood cabinets. Step into the living room with a vaulted ceiling, fostering an atmosphere ideal for gatherings. Retreat to the master bath, offering a private bathroom with a tiled stand-up shower. Unwind in the spacious rec room, perfect for leisure and entertainment. Conveniently located on Lafayette's south side, just 10 minutes from Subaru and IU Arnett Hospital, this residence seamlessly blends comfort with convenience. 5+ acres are tillable and have a renewable cash rent option.
$724,900
5165 Downey Lafayette, IN 47905
View additional info
Welcome to your dreams! 5165 Downey Lane has everything you would need to create the memories and rewards from owning your own mini farm. The 19+ acres is just the start. This one owner meticulously maintained and updated ranch country home has over 3,770 finished square feet, 3 bedrooms, 2.5 bathrooms, office space, stamped concrete patio, beautiful kitchen, and a finished basement with even more finishable sq ft available! The "farm" was once home to over 22 horses! There are 2 barns on this property. The livestock barn has 4 stalls, 2 more stalls with outside runs, a washroom, tack room, feed room, hay storage and more room for equipment storage. The shop barn has loads of room for tools. Part of the acreage has been used yearly for income producing hay production and much of the property is fenced in for pasture. There are also 8 acres of woods on this property which is where the owner harvested all of the trophy mature bucks displayed in the home! There are no restrictions on this property so if horses aren't your thing, you can bring your cows, goats, chickens, sheep, etc. As a major added value to this estate, per Tipp. Co. Area Plan, this property can have 10 acres parceled off to sell to friends/family if the buyer would choose.
$299,900
5120 Newcastle Lafayette, IN 47905
View additional info
Your new castle, on Newcastle! This cozy home sits on a 3/4 acre, close to town, but still providing that country feel! 4 generous sized bedrooms, walk-in closets, 2 living spaces, kitchen with island, stainless appliances, enclosed/screened in porch, and tons of storage space throughout! Oversized 2 car attached garage, plus a detached barn/additional garage with its own covered porch and workshop. The grand exterior is complete with a circular driveway and a deck overlooking the above ground pool with a tiki bar- just in time to enjoy either relaxing or entertaining on those perfect summer nights! TSC school district. Per seller, property is located on the boundary line of Dayton and Cole Elementary with TSC allowing the option to attend either school, with bus transportation provided!
$499,900
4639 Leeward Lafayette, IN 47909
View additional info
This gorgeous StoneRidge home is almost finished and will be ready to move into. It offers a large open concept layout with 2,840 square feet, 4/5 bedrooms and 2.5 baths. Downstairs master bedroom has separate walk-in closets. Office with french doors. Mudroom has built in coat & shoe cubbies. Large bonus room on upper floor could be a large 5th bedroom. Pond view lot.
$370,000
10882 Brandykay Lafayette, IN 47905
Open House:
Saturday, 4/20 1:00-3:00PM
View additional info
Welcome home to this stunning 4-bedroom, 3-bathroom sanctuary, where luxury meets comfort in every corner. Nestled on a generous lot, this residence boasts a wealth of desirable features that promise a lifestyle of utmost convenience and indulgence. Step inside to discover a meticulously remodeled interior, where modern elegance seamlessly blends with timeless charm. The vaulted ceilings soar overhead, creating an expansive sense of space and airiness throughout the home. A cozy fireplace beckons you to unwind in the inviting living area, while a sleek wet bar offers the perfect setting for entertaining guests or enjoying quiet evenings in. Prepare to be impressed by the gourmet kitchen, adorned with brand new LG Thinq appliances and exquisite quartz countertops. Whether you're a culinary enthusiast or simply enjoy the art of cooking, this kitchen is sure to inspire your culinary creations. Retreat to the comfort of the spacious bedrooms, including two luxurious en-suites that provide privacy and convenience for family and guests alike. With ample closet space and natural light, each room offers a tranquil haven for rest and relaxation. Convenience meets efficiency with the inclusion of a washer and dryer, ensuring that laundry day is always a breeze. Outside, the expansive lot provides plenty of room for outdoor recreation and leisure, while a meticulously landscaped yard adds to the curb appeal of this exceptional property. Don't miss your opportunity to experience the pinnacle of modern living â schedule your showing today and make this dream home yours!
$245,900
628 Paden Dayton, IN 47909
View additional info
3 bed 2 bath ranch home in Deerfield Farms, on a corner lot! Open concept home with newer flooring, gas log fireplace & vaulted ceilings. Kitchen is updated with stainless appliance and granite countertops. Desirable split bedroom floor plan! 2 car attached garage. Nice back yard space with private patio area. Great neighborhood in the quaint town of Dayton. A short drive to SIA, and Lafayette. Quick access to I-65. See it today. Inspections welcome, but home is being sold AS-IS.
$539,900
4515 Duckhorn Lafayette, IN 47909
View additional info
This house is what dreams are made of!! 4800 square feet of glorious useable space to enjoy every holiday and every get-together! Whether your are cheering on the Boilers or enjoying an Easter celebration with family, this home is equipped to handle...4 bedrooms; 2 full baths; 2 half baths; formal dining room; great room with gas fireplace; den/office; eat-in kitchen with a plethora of custom cabinetry, beautiful granite countertops and L shaped island; 21 x 14 loft upstairs and 21 x 14 rec room in the full finished basement; media room; a game room; a workout/exercise room and a bar equipped with refrigerator, bar sink, utility sink and a pool table!!!! Luxury vinyl plank flooring, walk-in closets, vaulted ceiling, jet tub, oversized laundry room that doubles as a mudroom. Cosmetically this home is a wonderful blank canvas for whatever style you want to make it... farmhouse, modern or even boho!! Add the 3 car garage, fenced in backyard and spectacular view overlooking the pond for the wow factor!! Located in a rural subdivision in Southside Lafayette and county school district.
$429,900
4685 Fieldstone Lafayette, IN 47909
Open House:
Sunday, 4/21 1:00-3:00PM
View additional info
Dreaming of a modern oasis to call your own? This 3 bed, 2 bath home on a split floor plan, boasts newer construction, an open concept layout, and stylish barn door accents for that perfect touch of charm. Enjoy a spacious kitchen, cozy fireplace, and a luxurious tile master walk-in shower - all on a half-acre lot with an all-seasons room for year-round relaxation. Don't miss out on the chance to make this stunning property your own - schedule a showing today!
$429,900
2293 Scoria Lafayette, IN 47909
View additional info
Majestic Homes proudly presents the Cumberland model. With 4 BR's, 2.5 Baths and 2500 square feet of living space, the Cumberland has room for everyone and room to grow! Enjoy the large great room, elegant quartz kitchen, 1st floor owner's suite, and rear covered porch. Upstairs you'll find 3 generous bedrooms and a large loft. 3 car garage, gorgeous private lot on a quiet court. TSC Schools! Don't miss it!!
$425,000
4146 Scoria Lafayette, IN 47909
View additional info
Better than new, Majestic built home featuring 4 bedrooms, plus a den, and 3.5 bathrooms. Perfect for entertaining, the kitchen opens to the dining space and the living room. It is a cooks' kitchen with plenty of counter space, an island, breakfast bar, quartz countertops, stainless steel appliances, and decorative subway tile backsplash. The bedrooms are a split floor plan. Overlooking the covered patio and fenced backyard, the sunroom has a gas fireplace and tile flooring. The 3 car garage opens to a built in storage bench in the mudroom. Fresh paint and ready for new owners! **Open House Saturday 4/13 1:00-3:00pm**
$265,000
517 Center Mulberry, IN 46058
View additional info
Welcome to this like-new home in the town of Mulberry! This updated residence has modern amenities and thoughtful renovations throughout. The interior is fresh and inviting where no detail has been overlooked. There is new flooring, paint, fixtures, outlets and more. The kitchen has new countertops, cabinetry, and stainless steel appliances. The home has two new HVAC systems, a new roof and new water heater providing peace of mind for years to come. The updated bathrooms add a touch of elegance. Part of the home is a manufactured home while the other half is a stick built. The add on area has a bedroom, bathroom and a separate living area. The back yard has a new fence and new deck. Schedule a showing and see this beautiful home. This is a Fannie Mae Homepath property.
$600,000
10704 U.S. 231 Romney, IN 47981
View additional info
Welcome to your dream country retreat nestled on 9 acres! Step inside this beautifully remodeled home boasting over 2800 sq ft, 3 spacious bedrooms and 3 full bathrooms, providing ample space for comfortable living. The full walk-out basement leads to stamped patio adds even more flexibility to the living space and features a convenient kitchenette bar. Relax in the cozy ambiance of the wood/gas-burning fireplace. Enjoy the convenience of an attached 2-car garage, ensuring easy access to your vehicles and additional storage space. For those who love the outdoors, this property offers endless possibilities with a massive detach garage complete with a lean-to, providing ample storage for all your equipment and toys. Plus, with the home backing up to the scenic Kellerman Learning Ditch Creek, you'll enjoy a serene backdrop of natural beauty right in your own backyard. Additional features includes included whole home filtration system and laundry hookups on both the main and lower level. Don't miss out, schedule your showing today.
View additional info
This immaculate and remarkable ranch located on Lafayetteâs Southside boasts a professional touch and a focus on top-quality craftsmanship, distinguishing itself from other residences, including new construction. It offers ultra energy efficiency and superior air quality thanks to the American Standard Seer-18 multi-zoned furnace and air system, Aerosealed ducts, whole-house spray foam insulation, and premium replacement Best windows and Provia doors. The heart of this home is undeniably its impressive and welcoming open floorplan. The sophisticated kitchen features custom Haas cabinetry with soft-close drawers and under lighting, stunning Giallo granite countertops, a spacious walk-in pantry, and is equipped with Kenmore Elite & GE Profile stainless steel appliances. Various dining options are available, including a 4-person bar, a cozy breakfast nook, and a bright all-season room that can also serve as a flexible dining area. Conveniently located laundry offers Electrolux washer/dryer and Corian utility sink. The private areas of the home include an owner suite boasting dual walk-in closets, two additional bedrooms and refreshed full bathrooms complete with new marble-topped vanities, Flushmate toilets, and updated flooring. Smart exterior improvements include a 50-year roof with commercial-grade gutters and buried downspouts, professional-grade landscaping with full-yard irrigation and drainage tile, and impressive concrete work to enhance the walkway and pergola patio. Additional storage space is provided the homeâs 3-car garage and custom-built shed. Situated in the highly sought-after and well-established Landing neighborhood, this area offers a strong sense of ownership pride, rare amenities such as a pool, clubhouse, sports courts / fields as well as convenient pedestrian accessibility and close proximity to community hotspots. A complete list of all improvements is available when you tour with your trusted agent today!
$349,000
14 Brady Lafayette, IN 47909
View additional info
Vintage vibes are in & this gorgeous 2300+ sq ft Bedford stone ranch can make your vintage dreams come true! Not many houses like this come available; it has 3 bedrooms, 2 full baths, a partial basement & sits on a half acre lot. This quality built 1955 home is ready to be loved by new owners. Living room has a stone gas log fireplace with slate tile hearth, and plenty of natural light & space to hang out. The kitchen features Zinn cabinets, an electric cooktop & wall oven, along with a cute breakfast nook to enjoy the backyard view while you drink your morning coffee. Large primary suite w/ plenty of closet space and attached full bath. Spacious laundry with utility sink & broom closet. This house has storage galore; every closet is cedar lined, & the attic is accessible by stairs inside the house. Beautiful stone exterior, attached 2 car garage, & back patio with grill and stone fire pit. Newer roof, sump pump, and brand new water heater. City water, but has septic system. Tucked on a quiet cul-de-sac and in TSC school district. Come check it out, before itâs gone!
$819,900
13445 S 231 Linden, IN 47955
View additional info
This Gorgeous Round House on 5-plus acres can be your forever home. Features 5 or 6 bedrms & 3 baths. Elegant Panoramic views from the Great Room main floor that also offers Skylights, Sun Room and Distinctive Kitchen. Lower level is light filled, Kitchen, Jack and Jill bath and Theater Room. Both levels have access to the 28x14 in ground salt and heated Pool with Dazzling Patio area. Expansive 3 car attached garage has space to add more living area in the attic. The vast grounds offer a storage shed, green house, raised gardens & beautiful landscaping. Tranquil lot leaves plenty of room for horse or pole barn. Close to Lafayette, easy access to Interstates and High Speed Internet. Ask for the list of more Special features.
View additional info
Enjoy your own private piece of the country on 5.3 acres. This all brick two story 3 bedroom 2 bath home awaits. Breezeway/Sunroom with unlimited possibilities has double sliding glass doors and connects the house to the 2 car garage. Let your adventures explore nature and discover fun with creek access winding through the lot. Open concept first floor with stunning floor to ceiling double sided stone fireplace at it's center. Enjoy the warmth and glow of the fireplace from every room! Eat in kitchen with abundant dining space and countertops are perfect for family gatherings and entertaining. Large windows let the lovely outdoor scenery in. 3 large bedrooms bedrooms each with walk in closets and private home office on 2nd floor all feature beautiful hardwood floors. Fully remodeled full bathroom on main level. Oversized mudroom / laundry conveniently located on main level.
View additional info
Welcome home to this meticulously designed residence at 5960 W Mulberry Jefferson Rd, Frankfort, IN. Boasting 4 bedrooms and 2.5 bathrooms and offering a well-laid-out floor plan with thoughtful touches throughout. The master suite, complete with a walk-in closet and a newly updated bathroom featuring a shower and jacuzzi tub. One of the bedrooms, though modest in size, presents a versatile opportunity, perfect for an office or nursery. The real wood floors add character and charm. Outside, the property unfolds on 0.92 acres of rolling landscape, meticulously landscaped and featuring a host of amenities. A Yoder barn, newly built in 2023, boasts two lofts, an upstairs deck, and a downstairs covered patio, providing ample space for storage or recreational activities. The blacktopped driveway leads to a two-car garage with a shop area, offering convenience and functionality. Entertain guests around the firepit, cultivate your green thumb in the expansive yard, or enjoy stunning views of the neighboring pond just steps from your back door.
$295,000
2772 Alexandria Lafayette, IN 47909
View additional info
Nice two story home. Located in Huntleigh Estates on a Court. Remodeled flooring throughout, updated kitchen/new oven range and dishwasher, new light fixtures and ceiling fans. Family room/fireplace. Inspections are welcome however house is sold in ''AS IS'' condition.
$269,900
1333 Clearvista Lafayette, IN 47905
View additional info
Welcome to 1333 Clearvista Drive in Lafayette. This condo is move-in ready, clean, and features 2 bedrooms, 2 full baths, living and dining rooms, and a bonus sun room that opens to a private poured patio. 2-car attached garage, and less than 5 years old. Situated in Lafayette's desirable Cross Creek Lakes community. This condo offers an impressive 1,331 square feet of living space. Cathedral ceiling adds a nice feel. The sunroom offers lots of natural light. Stainless steel kitchen appliances, and all appliances stay with the sale of this property. Cross Creek Lakes offers its residents a community pool, clubhouse, exercise room, and community room. Move in fee of $420 due on day of closing, which title company will collect. $220 monthly HOA fee thereafter.
$290,000
105 N Railroad Colfax, IN 46035
View additional info
Upon entering this new construction by Jabes Homes, LLC., youâre invited by the Flat blue stonework, that is truly impressive! The open concept floorplan and luxurious main bedroom suite make it a perfect choice for anyone looking for a modern and comfortable living space. The attention to detail with gloss finished porcelain flooring, quartz countertops, tile backsplash, and pendant lighting in the kitchen adds a touch of elegance that is hard to find. This home offers both style and durability, making it a wise investment for anyone in the market for a new home. Come experience the beauty and functionality of this home firsthand!
$119,900
207 Main Colfax, IN 46035
View additional info
Welcome to your trendy downtown retreat in Colfax! This stylish home seamlessly blends modern design with efficiency, offering a commercial zone with residential comfort. The exterior is white with black accents, leading to a sleek interior featuring vinyl plank flooring, white walls, and a black ceiling. The kitchen dazzles with white cabinets, black handles, and stainless appliances, while the bathroom exudes sophistication with a white vanity, black fixtures, and a stylish circular mirror. The main bedroom features a charming entry barn door along with a sliding door to the backyard, complete with a cozy fire pit. Don't miss out on this perfect blend of style and convenience. Only about 20 minutes south of Lafayette.
$239,000
1040 Hornbeam Lafayette, IN 47905
View additional info
With its neutral color pallet, this move in ready 3 bed, 2 bath ranch style home is ready for new owners. Living room has a fireplace and room for multiple seating configurations. The galley style kitchen provides ample counter space with pass thru to living room. Located in Weston Woods, there is plenty of space in the fenced in yard, and the newly surfaced deck makes for a great place to grill out.
$220,000
3121 S 18th Lafayette, IN 47909
Open House:
Saturday, 4/20 2:00-4:00PM
View additional info
This beautiful 4-bedroom, 1-bathroom over 1400 square foot home is located on the south side of Lafayette, near Linear Walking Trail and Armstrong Park, and just minutes from shopping and dining. This lovely one and half story home that boasts an updated kitchen with tile backsplash, and some stainless steel appliances. The living room is spacious and bright, with plenty of natural light and a cozy fireplace. The master bedroom is large and spacious! The other three bedrooms are also generously sized and provide space for guests or a home office. The fenced in backyard is perfect for relaxing or entertaining guests with large deck and fire pit. The oversized 2 car garage offers plenty of room for parking your vehicles and serves as additional storage. This home also includes a washer and dryer for your convenience. Updates include newer HVAC system, roof replaced in 2017, some updated windows, new sliding door and front storm door. Don't miss out on this great opportunity to own a beautiful home in a desirable location!
$469,900
408 Haddington Lafayette, IN 47905
View additional info
This Jordan Custom Home is located at Barrington Woods Subdivision in Lafayette. Conveniently located close to hospitals and the interstate! This open concept home offers 4 Bedrooms and 2.5 Bathrooms! This two story home has an amazing entrance with vaulted foyer. Jordan Homes includes top of the line materials in all their homes which include quartz countertops, subway tiled backsplash and stainless steel appliances. A gas fireplace keeps this Livingroom feeling cozy and finished look with a wood mantel. The large master bedroom suite includes a gorgeous walk-in tiled shower, separate garden tub and walk-in closet. The laundry room is located right off the 3 car garage and has an additional built in locker system. Enjoy morning coffee under a large covered porch. Schedule a showing and come see this stunning new build!
