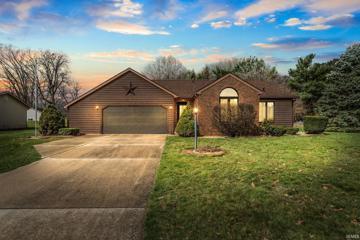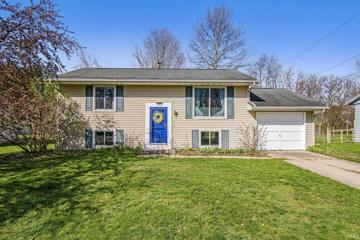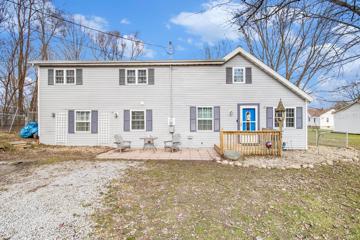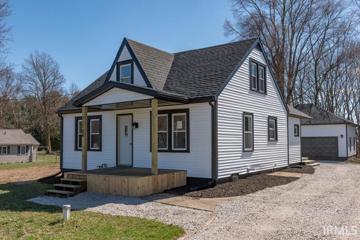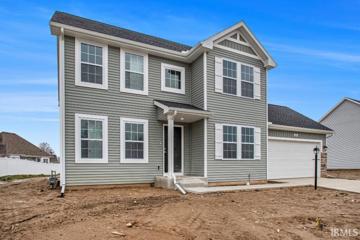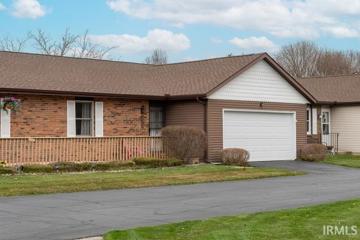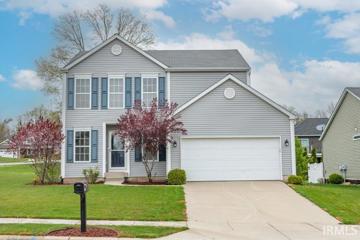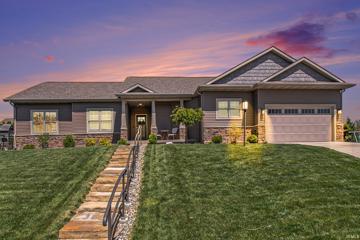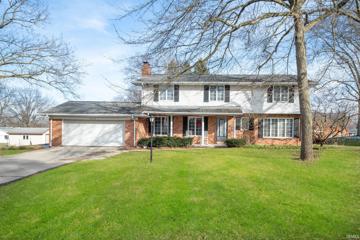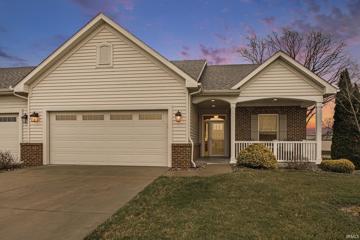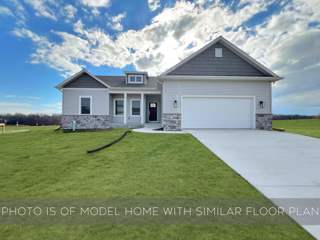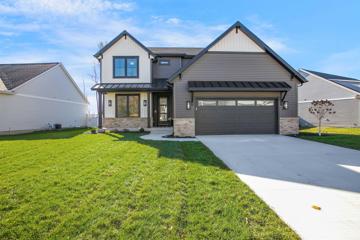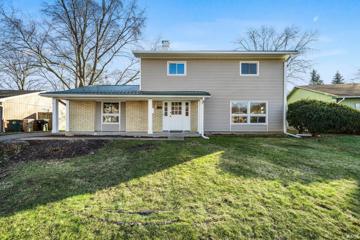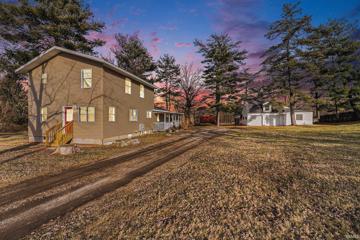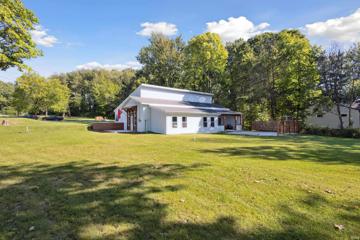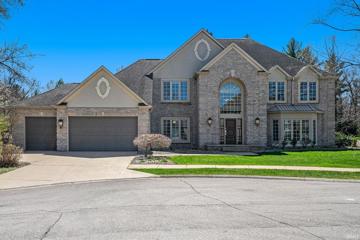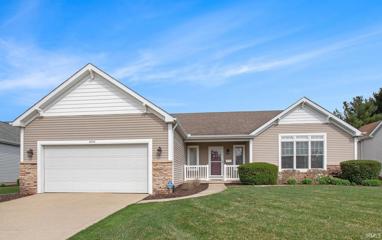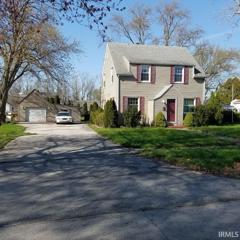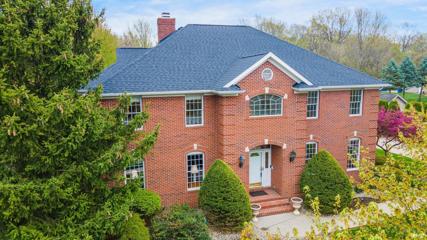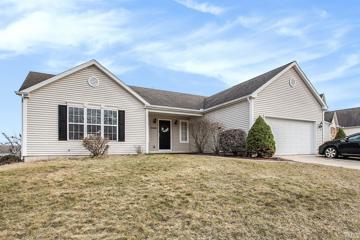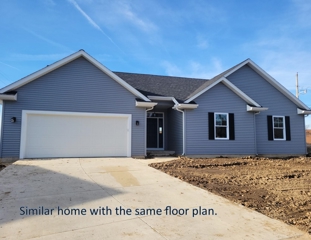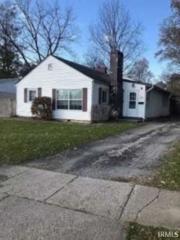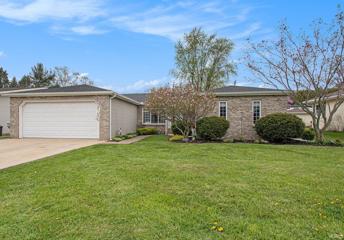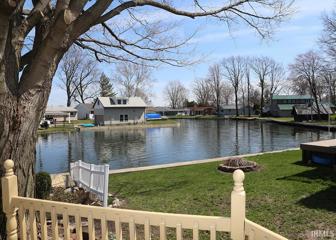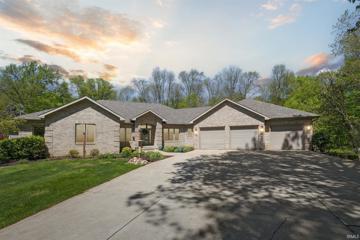Wyatt IN Real Estate & Homes for Sale
The median home value in Wyatt, IN is $133,610.
This is
lower than
the county median home value of $181,583.
The national median home value is $308,980.
The average price of homes sold in Wyatt, IN is $133,610.
Approximately 78% of Wyatt homes are owned,
compared to 17% rented, while
5% are vacant.
Wyatt real estate listings include condos, townhomes, and single family homes for sale.
Commercial properties are also available.
If you like to see a property, contact Wyatt real estate agent to arrange a tour today!
Learn more about Wyatt.
We were unable to find listings in Wyatt, IN
Open House:
Sunday, 4/28 2:00-4:00PM
View additional info
Open Sunday 4/28 from 2-4. Well built 3 bedroom 2.5 bath ranch home in Lakeville. All brick and cedar exterior with many features : Fresh paint 4/24, Pella windows with blinds, fenced yard with dog run area, 10x20 shed with electric, sunroom with partial lake views, formal DR . Newer HVAC system, Dimensional shingle roof and water heater. Generator. Good sized master suite-home seems bigger than assessed sq footage. Secondary bedrooms with Jack and Jill bath. Nice deck across rear of home. Basement finish is large open room. In area of nicer homes with rural feel but CLOSE to South Bend. Neighborhood trail on lake. Great value at $160 a sq ft. Comps with these features routinely over $200 a sq ft for this quality ranch. Compare value at 360-380k
$210,000
3045 Faith Bremen, IN 46506
View additional info
Say hello to this adorable bi-level in Bremen! In a walkable neighborhood, on a large fenced lot that backs up to the Yellow River, and just a few minutes from downtown Bremen, you couldn't ask for a better location. Inside you have 2 bedrooms upstairs, 2 bedrooms downstairs, 2 bathrooms, and 2 living areas! This home has a great list of updates including all new Anderson windows and front door in 2022, new flooring in almost every room, brand new water heater, and new dryer. Enjoy cook outs on your back patio on summer evenings at this serene spot close to town. You can put your own touch on this lovely home and make it your own today!
$305,000
21085 Cabot Lakeville, IN 46536
View additional info
Welcome Home! This beautiful Lakeville home has so much character! Home features 5 bedrooms total and 3 full baths. Main level bedrooms is set up at potential in-law suite with full bath and plumbed for kitchenette. Second main level bedroom in the front of home and second full bath on main floor. Upstairs you will find the large master bedroom, full bath and two additional bedrooms. Home updates include new plumbing, new well pump with 80-gallon storage and updated electric. Kitchen has a large island, updated with newer appliances. Reverse Osmosis system, Furnace is 8 years old, AC was added to the house and is 10 years old. You will love the instant hot water with the new tankless water heater with heat exchange warranty. The water softener is 8 years old, main level bath has a whirlpool tub. Outdoors enjoy your large double lot with lots of room to entertain! You will also enjoy the new above ground pool and partially fenced in yard!
$225,000
21106 Cabot Lakeville, IN 46536
View additional info
HUGE garage & BIG yard!! House has been completely remodeled. New septic system. New roof. New gutters. New HVAC. New hot water heater. New vinyl siding. New flooring throughout. New plumbing. New appliances. New kitchen countertops & cabinets. New bathroom fixtures (toilet, tub & vanity). New doors (front, back, & garage utility). New lighting throughout. New electrical. New sump pump. Come take a look before it's too late.
$359,900
406 W Daybreak Lakeville, IN 46536
View additional info
Move In Ready! New construction home located in an elevated community, Morningside. This is the only 2 story 2200 SQ FT single family home at this price point in Lakeville. RESNET ENERGY SMART, 10 YEAR STRUCTURAL WARRANTY. This floorplan is sure to please with its convenience & style! The main floor welcomes into the foyer, with a convenient powder bath tucked away, and past a den that serves as a multifunctional flex space to the large dining room, perfect for special occasions. The kitchen features white cabinets, a 48-inch prep island, granite counters, tile backsplash, stainless steel range, micro hood, dishwasher plus a 10x10 patio perfect for entertaining. Finishing the main floor is a large great room. The second floor features a primary suite, equipped with a huge WIC and private full bath, 3 additional bedrooms, a full bath and 2nd floor laundry.
$233,000
2013 Tartan South Bend, IN 46614
Open House:
Sunday, 5/5 2:00-4:00PM
View additional info
*OPEN HOUSE SUNDAY 5/5/24 2P-4P* Popular and highly-sought after Somers Square Condos, where carefree living is not just a luxury-it's a way of life! Nestled in a coveted community, these condos offer a great blend of convenience and comfort. There's a crew that cares for your yard, mowing, trimming, fertilizing, and trimming bushes in the spring and fall, and snow removal. The roof is covered by the HOA and was replaced in the last couple years. This spacious condo boasts 2,296 total finished sq. ft. 2 bedroom, 2 full bath, and laundry, all conveniently located on one level for ease of living. Newer carpet, paint, and finished basement was completed March 2023. The Master bedroom with en suite has ample closet space including a walk-in closet. Extend your entertaining with an additional kitchen and refrigerator downstairs for those family get togethers. The sunroom is off the master bedroom. Refrigerator and microwave upstairs are 1 year old, washer/dryer purchased Feb. 2024. Conveniently located near shopping, dining, and entertainment options, as well as the bypass for easy commuting. Appliances included.
$335,000
2509 Basin South Bend, IN 46614
View additional info
Welcome to highly desired Crescent Oaks neighborhood! Beautifully maintained- meticulously clean two-story home situated on a large corner lot! Great location that is close to dining, shopping, & US 20 bypass. Penn School District. Built in 2012 home features open concept, eat in kitchen with access to large open deck with plenty of yard space. Spacious living room, lots of natural sunlight, & new flooring added throughout the lower level! Master Suite features beautiful walk-in closet. Two additional generous size bedrooms, an additional full bath, and upper-level laundry in place for added convenience. Home has been newly painted throughout! The full basement is ready for additional living space to be added! On city water, city sewer. This home won`t last long schedule your showing today!
$430,000
765 Pulling South Bend, IN 46614
View additional info
Welcome to this beautifully maintained home that feels brand new with its high-quality finishes and thoughtful features. Inside, you'll find hardwood floors and new carpet, along with spacious bedrooms including a deluxe primary suite featuring a double vanity, heated tile floors, and a large walk-in closet. The kitchen is a highlight with granite countertops, stainless steel appliances, and a convenient walk-in pantry. A sizable laundry room adds to the home's practical layout. Custom wood blinds adorn the windows, including an automatic shade on the sliding glass door. The finished basement offers even more living space, complete with a family room, bathroom and plenty of storage, including a safe room for added security. Outside, the home is surrounded by lovely landscaping that enhances its curb appeal. Come and experience comfort and style in this welcoming home!
$349,999
5434 Raleigh South Bend, IN 46614
View additional info
Charming home located in the popular Crest Manor subdivision. This south side home is full of its original character including hardwood floors and tiled bathrooms. Abundance of space throughout the home and a traditional floor plan sure to impress. An entertainers dream kitchen with expansive 10 foot quartz island with matching quartz countertops and space for an large table to accommodate all your guests. This beautiful kitchen is equipped with all the cabinetry you will ever need. The main floor boasts a formal dining room, living room and cozy den with a wood burning fireplace and wood built-ins. This home also has some unique features that will get everyone talking- like a spa bathroom with sunken Jacuzzi tub on the main floor. Spacious primary bedroom with attached bathroom with updated vanity. Three large bedrooms round out the upstairs with the another bathroom with updated vanity. The lower level offers another great space for entertaining. This home will also be sold with an additonal lot and detached 1 car garage.
$315,000
106 Wingate Wakarusa, IN 46573
View additional info
Open House Saturday 1-4. Welcome Home To A Maintenace Free Lifestyle In This Well Maintained 3 Bedroom Condo Located In Camden Park Villas, Walking Distance To Parks And Schools! Almost 2000 Finished Sq Feet Offers Open Concept Living Area As Well As No Steps On Main Floor. Condo Was Built in 2016 By Schrock Homes. Large Open Concept Kitchen Features Custom Built Cabinetry By Kountry Cabinets As Well As LVT Flooring, A Large Kitchen Island, And Stainless-Steel Appliances Are Included! Large Main Floor En Suite Offers Spacious Walk-In Closet. Main Floor 2nd Bedroom Offers The Option For A Main Level Office. Basement Offers A 3rd Bedroom As Well As A Massive Recreational Room Great For Having Family Gatherings. Home Also Offers A Back-Up Generator and Anderson Windows. HOA Covers Lawn Care And Landscaping As Well As Snow Removal. Seller Willing To Contribute Towards Home Warranty.
$449,999
1245 Keady South Bend, IN 46614
View additional info
LF 358 - Luxurious modern craftsman split bedroom ranch in Lafayette Falls. This is the popular and smartly designed 'Lauren' floor plan by Devine Homes by Miller. This open concept ranch features 3 bedrooms and 2 full bathrooms. Great room features cathedral ceilings, transom windows, and a gas fireplace. Open kitchen has a gorgeous island, dining area, and stainless appliance package allowance. The first floor Master Suite has a large walk-in closet and master bath with double sink vanity and a walk-in tile shower. The additional bedrooms have nearby access to the other full bathroom with a tub/shower combo. Mudroom and laundry off of the 2-car garage. Full lookout basement has an egress window for a future bedroom and is plumbed for a bath. 16'x16' patio and the front yard will be sodded (rear and sides seeded) complete with irrigation system and landscaping in the front of the home.
$499,999
1305 Keady South Bend, IN 46614
View additional info
NEW CONSTRUCTION! Take a look at this luxurious and thoughtfully designed two story home presented by one of the communities favorite builders, Devine Homes by Miller! Located on a cul-de-sac and near parks, shopping and the bypass, you will understand why Lafayette Falls and the south side is so popular! Currently being constructed with updated pictures to come soon, this luxurious 2 story home still has that open concept layout that you love! Imagine cooking in your band new gourmet kitchen complete with ample cabinetry, brand new stainless steel appliances and a large walk in pantry! You'll love the gorgeous island with stone countertops that will be the natural gathering spot complete with bar seating that overlooks the dining and living room! You'll be able to entertain and multi-task as you watch friends and family celebrate your new home by the fireplace. There is a den located on the main level, a mudroom located off of the 2-car garage and the laundry room is located on the second level with all the bedrooms! No more lugging laundry hampers up and down the stairs! Genius! The owner's suite is oversized with a large walk in closet, dual vanities and a walk in shower. Need more space? The full basement has an egress window and is ready to be finished into a 4th bedroom, an additional full bath and a rec room with plans available to make it a breeze! A 16'x16' concrete patio will be installed and the yard will be seeded complete with irrigation system and landscaping in the front of the home! This home truly has it all. Schedule your showing today!
$315,000
1510 Renfrew South Bend, IN 46614
View additional info
Motivated seller Back on market no fault of seller buyers financing fell thru****Stunning 5 BR, 2 Bath Hm - Fully Remodeled w/Modern Upgrades! Welcome to your dream home! This immaculate 5-BR, 2-bath residence has undergone a complete transformation, boasting modern upgrades throughout. Key Features: Complete Renovation: From new flooring to modern fixtures, every detail reflects contemporary elegance. Gourmet Kitchen: Granite countertops, new appliances & a walk-in pantry make cooking a delight. Modern Baths: Main bath features Cambria countertops. Finished Bsmt: Ideal for a variety of uses, whether a man/woman cave, play area, or craft room. Mechanical Upgrades: 96%High-eff. furnace, 4ton AC condenser & a new electric Wtr Htr ensure worry-free living. Whole House Generator Ready: Wired for a whole-house generator for peace of mind during power outages. Convenient Main Floor Primary Bedroom: Offers easy access and privacy. New Plumbing: All water lines and drains have been replaced for added efficiency and reliability. Don't miss out! Schedule your viewing today. Open House 2/11/24 2-4 PM
$524,900
59768 Dogwood Mishawaka, IN 46544
View additional info
Back on market at no fault of seller! Looking for privacy? Peace and quiet? Look no further! Hints of the old soul remain in this farmhouse that has undergone a complete renovation which brought it into the 21st century. This home sits on 5 acres in the coveted Penn School District. Most of the acreage is wooded and well parsed with a picnic area, creek, and 5 different outbuildings. The previous owner ran a construction business out of the pole barns and this property is ready to go to work for someone new, featuring over 3,000 sq ft of additional space in the five outbuildings. The large pole barn is 1,500 sq ft and includes a second level, two 15 ft doors on the back, and a garage within the barn made to house your Harley or other motorcycle with its own private entrance. The second pole barn is 960 sq ft. Both barns have beautifully poured concrete and 200 amp service. The two-stall garage also features a second-level/loft area with potential for a mother-in-law suite. This is a dream property with much to offer. Inside the home, you'll find new, new, new! All high end materials and finishes went into this remodel and the attention to detail is simply unmatched. The spacious kitchen is a home cook's dream, from the custom cabinets and seamless quartz countertops to the high end appliances. The kitchen opens up to the dramatic family room with high ceilings and enough space for your family to finally spread out. 2 high efficiency furnaces, 2 A/C units, new Pella windows, main level laundry with washer/dryer included, large bedrooms, and large fully remodeled bathrooms with dual sinks in the en suite bathroom, and a large wrap around deck to sit back and breathe-in the tranquil scenery and wildlife are just a few of the many features provided. This home has all the natural light you can handle but if you want warmer then cozy up by the wood burner! This spectacular home has thought of everything and is prepared for whatever the world brings its way. A property like this doesn't come available often and will be sure to cater to your lifestyle so schedule your private tour today!
$600,000
17303 Ireland South Bend, IN 46614
View additional info
Look no further... if you are looking for a unique "one of a kind" home, this home is not a cookie cutter and will not disappoint. You will love all of the amazing features too, so many it's hard to even list them all! From the soring 13' ceilings in the main living area and open concept to the unique wood top kitchen island this home will WOW you. Located on 1.8 acres with plenty of room to add your outbuilding or pool. Country feel but close to amenities. Energy efficient zoned heating/cooling units allow you absolute control.
View additional info
Welcome to this spectacular home nestled at the end of Autumn Trails Drive in the Penn School District on city water/sewer. Home is surrounded by nature with Wilson park on the East side of the home and almost half an acre lot. Upon entering, you are greeted by a grand foyer that sets the tone for the home's luxurious atmosphere. A sense of openness accentuated by soaring ceilings and an abundance of natural light streaming through the impressive windows. The main floor open layout provides a large kitchen area complete with it's own fireplace. A formal dining area and formal living room all open up to the gorgous views. The main floor primary ensuite is sure to impress boasting two rooms as well as a large full bathroom with a newer walk in shower and complete with a spa tub and walk in closet. There are hardwood floors under carpet. Upstairs provides four bedrooms with two full baths and lower level provides plenty of space for entertaining and housing guests. Enjoy your own private oasis with your own pond and fountain and a brand new 20X45 stamped concrete patio! You will love the beautiful and private setting of this magnificent home!
View additional info
~RARE FIND! ENJOY CAREFREE LIVING IN THIS AMAZING VILLA ON A PRIVATE CUL-DE-SAC WITH AN ABUNDANCE OF NATURE TO VIEW FROM YOUR BACK YARD~ MUST SEE THIS SPACIOUS 4 BEDROOM, 3 FULL BATH RANCH W/ A NICELY FININSHED LOWER LEVEL! YOU WILL LOVE THE OPEN FLOOR PLAN W/SPACIOUS KITCHEN WITH NEW GORGEOUS CORIAN COUNTER TOPS, NEWER REFRIGERATOR & DISHWASHER ! GREAT RM W/VAULTED CEILING AND GAS FIREPLACE! NEWER CARPET & PAINT! LOWER LEVEL IS SO NICE AND ADDS ANOTHER FAMILY ROOM, 4TH BEDROOM W/EGRESS AND A FULL BATH! LOTS OF STORAGE! NEWER FURNACE & C/A, WATER HEATER & WATER SOFTENER! GREAT LOCATION NEAR BY-PASS, RESTAURANTS AND SHOPPING! A MUST SEE!
View additional info
ESTATE AUCTION (LIVE ONLY). We will be selling the following REAL ESTATE AT AUCTION: WEDNESDAY, MAY 1, 2024, 11AM AT: 19731 HILDEBRAND, South Bend, IN 46614. Two Story Home with Approximately 1242 Square Feet. Vinyl Sided and newer windows. Three Bedrooms, One Full Bath, Living Room, Kitchen and Dining Area. Full Poured Concrete Basement half finished. Oil Forced Air Furnace with Central Air. Well and Septic. Built in 1941. Detached One Car Garage with large shop areas. All Located on a .62 Acre Lot, 180 Feet Frontage by 150 Feet Deep. Large rear covered porch. Taxes: 2023 Pay 2024 $2128.88 with Exemptions. REAL ESTATE TERMS: $10,000 in Cash or Certified Funds as Down Payment made payable to Goodrich Incorporated. Down Payment must be on buyers person to register. Balance Due on or Before May 15, 2024. PROPERTY INSPECTION DATE: MONDAYS, April 22nd and 29th FROM 5-6PM. REAL ESTATE NOTE: This home appears in maintained condition but does need interior modernization. Property Sold in "As Is" Condition. Possession to Be Day of closing. No Buyers Premiums.
View additional info
Rare Mishawaka oasis with city municipalities and located in Penn School District. All brick, one-owner home with all the amenities and views that will give any daydreamer a smile. Welcome the deer and wildlife with your morning coffee while relaxing on your back patio settled on the half acre lot, or wind down a long day in the hot tub with your favorite glass of vino. Custom built in 1999, the home boasts a large main-floor master suite with 4 additional big bedrooms on the second level; one of which is a junior suite and all of which have large walk-in closets. Regardless of the season, lose yourself for hours while enjoying the comfort and tranquility of the spacious sunroom. Baseball lovers beware of the outstanding entertainer's basement, with built-in full wet bar, wired for complete surround sound and ample room to invite everyone over for the game! Natural light floods each level, and almost every room within the house. The 9' ceilings throughout the home gives spacious a new meaning, and so much storage! Large basement laundry room; however, hookups on the main level gives the buyers the option to have main level laundry. Heated three stall garage makes tinkering with vehicles a breeze in any weather. This property checks all the boxes on anyone's wish list! Please note: listing agent to be present for all showings.
$357,000
6440 Armstrong South Bend, IN 46614
View additional info
***Back on market due to no fault of the seller.*** You'll have to move quickly if you want to be the new owner of this charming remodeled ranch home, nestled on a corner lot in Lafayette Falls. Step inside to discover an inviting open-concept design flooded with natural light, creating a warm and welcoming atmosphere throughout. The heart of the home is the spacious kitchen, complete with sleek stainless steel appliances and convenient bar seating, perfect for entertaining guests or enjoying casual meals with loved ones. This home features three bedrooms, including a luxurious primary suite with a private en suite bathroom and a large walk-in closet with ample built-in shelving. Outside, a two-car attached garage offers ample parking and storage space, while a rear deck with water views provides the ideal spot for outdoor relaxation and enjoying the serene surroundings. Other notable features include a large basement that can easily be finished and main floor laundry for convenience. With its impeccable blend of modern comforts and timeless charm, this South Side charmer is ready to welcome you home. So don't wait - schedule your showing today! Remodeling completed by FarGo.
$379,900
59785 Tyholland Mishawaka, IN 46544
View additional info
Here your chance to have a BRAND NEW Home built by Nicholas Custom Homes. Construction begins after the contract is accepted and approximate completion once foundation is poured will be approx. 5-6 months. The photos are of a home with the same floorplan. Purchase this home and you can make your own finishing selections. This open concept ranch will have vaulted ceilings in the living room & foyer. Flooring Allowance (as of 10-24-23) will cover luxury vinyl plank flooring in the foyer, living room, kitchen, bathrooms, laundry & carpeting in bedrooms & 4 season room & staircase. Bathrooms will have single sink vanities & acrylic tub/shower surrounds. Cabinets will be shaker style with high-definition laminate countertops. List price includes a $4,000 Appliance Package. The basement will include an open staircase, rough plumbing for full bath and the walls will be studded, insulated & wrapped. Driveway & sidewalk with be concrete along with a 12 x 12 patio off the 4 season room. The yard will be seeded.
$198,250
1523 Orkney South Bend, IN 46614
View additional info
Look at this beautiful 3 bedroom, 1 bath home all on one level. Conveniently located on the South side of South Bend, right by Erskine Plaza with all popular shopping and eating. This gorgeous home will go quick! Schedule a showing! This property is currently a rental property and is occupied at this time. Showing will have to be set up subject to lease terms.
$265,000
19621 Ruth South Bend, IN 46614
View additional info
~ABSOLUTELY AMAZING HOME~ YOU WILL BE "SOLD" THE MINUTE YOU ENTER THIS BEAUTY! TOTALLY REMODELED- MOST EVERYTHING IS NEW! KITCHEN W/CORIAN COUNTERS & WOOD LOOK CERAMIC FLOORING! FAMILY ROOM W/GAS LOG FIREPLACE! NEW CARPET & NEW SHARP PLANK FLOORING! MAIN BEDROOM IS SO NICE & SPACIOUS W/ 3 CLOSETS & TOTALLY REMODELED BATH W/AMAZING WALK IN SHOWER! 2 MORE BEDROOMS & ANOTHER FULL BATH! HUGE WALK IN PANTRY W/BARN DOOR! DON'T FORGET THE BACK YARD OASIS!! YOU WILL LOVE THE HEATED 16' x 32' INGROUND POOL W/NEW PUMP IN '23, NEW LINER IN '22 & NEW WINTER COVER IN '21! COOL TIKI BAR W/ ELECTRIC! NEW PRIVACY FENCE! LARGE SHED & FIREPIT! NEW ROOF & GUTTERS LAST FALL! UNBELIEVEABLE! BE THE LUCKY NEW OWNER!
$595,000
4100 Liberty Bremen, IN 46506
View additional info
At time of listing, this is the largest square foot home for sale on Lake of the Woods! LAKE FRONT LIVING-from the Channel at wildly popular Lake of the Woods! This original home was built in 1961, two exterior walls remained, original 2 x 4 studs scabbed to make it into 2 x 6 studs, and 3240 square feet was added in 2003. The effective year build is 2003. From the floor of the crawl space to the peak of the second floor, this home is immaculate and well taken care of! Just in time for the Summer of 2024, this home is ready for your enjoyment. Wood deck all the way across the lake side means hours and hours of outdoor enjoyment, shade from a mature tree will keep you out of the full sun if you choose, dock across the 60 foot channel frontage, with a stone seawall, will allow you to dip your toes in the cool water. Inside is open concept from the living room door, past the gas fireplace and all the way to the dinning room and into the kitchen with gorgeous Corian countertops. Two bedrooms plus a very generous Master Suite, guest bath and oversize laundry room are on the main level. Flooring is carpet and a tongue & groove floating laminate floor. Upstairs is a family room overlooking the well landscaped yard and channel. An epic size bonus room with a game closet is flanked by storage areas. Bose Sound System in Living Room to remain. Upstairs is wired for speakers but no control unit. Three bedrooms, 3 full baths, a living room, cozy fireplace seating area, open dinning and kitchen area, family room and huge bonus room await your pleasure. Don't miss out on this lovely home, it is a gem! Quick, easy access to the main lake with 3 ft deep channel water at the edge of your manicured lawn.
$1,250,000
23475 State Road 4 Lakeville, IN 46536
View additional info
Spectacular Lakeville custom built home. A new roof has been added in February 2024. This property includes 4 bedrooms, 3.5 bathrooms, home office with transferrable STARLINK internet & is located on almost 4 acres. You will be wowed by the extensive woodworking & built ins that can be found here. This home has double pane Pella windows & high end appliancesâ¦Subzero refrigerator, Thermador 5 burner gas stove & Thermador built in double ovens. As you walk in the home, you will notice the open concept of the great room & the 3 season room with ALL the windows overlooking the backyard & woodsâ¦stunning views during ALL four seasons of the year. Off of the eat in kitchen area, you can walk out on the new lighted composite deck w/stairs to the lower patio & backyard. The main level has a large master bedroom suite w/fireplace, large windows, walk-in closet, jetted whirlpool tub & custom shower with body sprayers. In addition on the main floor are two other bedrooms, a full bathroom & a half bath, an office & beautiful formal dining room. The laundry room is located right off of the 3 car garage. The finished walkout basement has a large recreational/family area w/9 ft ceilings. The lower level also has a huge wet bar, theatre room w/ 4k projector system which has a 10â screen, & epic sound system. A partially equipped exercise room & a 4th bedroom w/windows & a full size bathroom. The downstairs also includes a large utility room, linen closet & 2 small multipurpose rooms. This home also features a year round INDOOR salt water (18x36) swimming pool with large seating area & heated floors. There is a commercial grade dehumidifier system in the pool utility room. There is a staircase from the basement to the pool & stairs from the main level as well. The detached large building has approximately 6000 square feet with high ceilings. This building also includes an attached mother in law suite/apartment with 2 bedrooms, full bath, laundry facilities, lots of closet space, living room & full kitchen. The home features a newer Lennox furnace & air conditioner. The entire property can be heated with the outside wood burner if desired. Great location near Potato Creek State Park, Newton Park & only 20 minutes to South Bend. Exquisite one of a kind property. Whatâs special: Indoor pool, Separate mother-in-law apartment, Theater room, Finished walk-out basement, New roof, Huge multi-purpose building, 1st floor laundry, 3 season room
