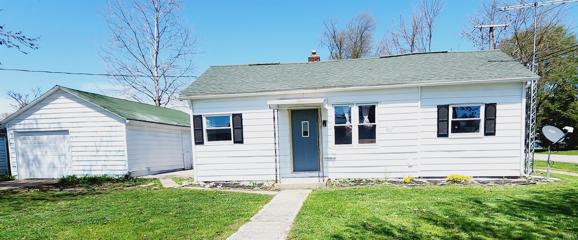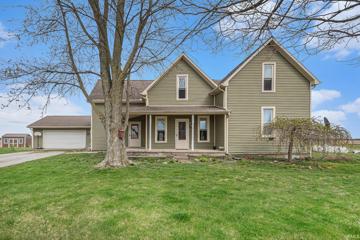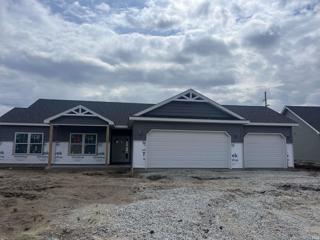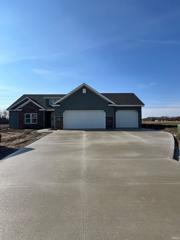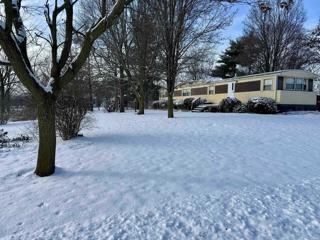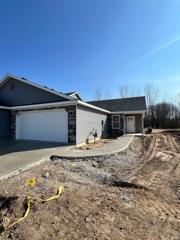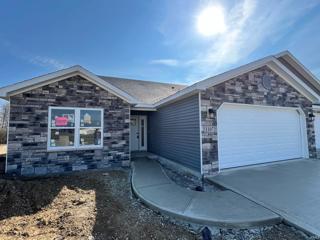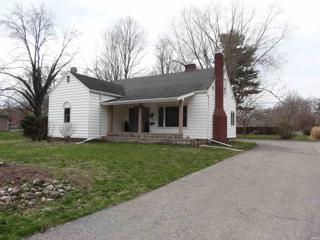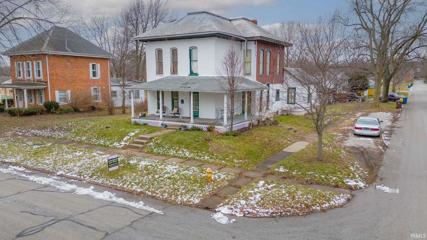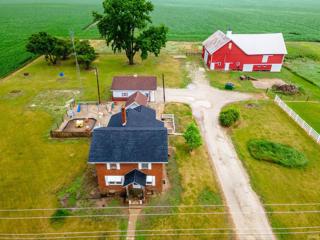North Manchester IN Real Estate & Homes for Sale
10 Properties Found
The median home value in North Manchester, IN is $168,000.
This is
higher than
the county median home value of $143,975.
The national median home value is $308,980.
The average price of homes sold in North Manchester, IN is $168,000.
Approximately 56% of North Manchester homes are owned,
compared to 34% rented, while
10% are vacant.
North Manchester real estate listings include condos, townhomes, and single family homes for sale.
Commercial properties are also available.
If you like to see a property, contact North Manchester real estate agent to arrange a tour today!
Learn more about North Manchester.
$164,000
602 W 2nd North Manchester, IN 46962
View additional info
Move in ready, 3 bedroom with 1.5 baths, detached garage on a corner lot. This property has a nice yard, swing set stays. New half bath added. This fully renovated home features: New roof, new HVAC and new windows in the last 5-10 years. New vinyl flooring throughout. Full bath has a new shower/tub combo, new vanity with faucet. Patio area between the house and garage. Seller giving $4000 buyer allowance towards New Appliances!
View additional info
Peaceful country setting on 8 acres with 4 bedrooms, 2 baths and an attached 2 car garage. Lots of room to roam inside and out. Spacious kitchen with all appliances included, gorgeous hardwood floors and a formal dining room. Gorgeous sunrises overlooking your pasture/acreage and beautiful sunsets on your front porch! Home Details: New septic tank installed in 2015. Well, electrical, plumbing, roof and windows were updated or replaced in 2007-2008. Laundry room, insulation board and siding added in 2009. Deck added in 2012.
Open House:
Friday, 4/19 12:00-2:00PM
View additional info
Beautifully Built Ranch Home with 9' Ceilings Throughout Upgraded Front Door with a Sidelite Custom Hickory Cabinets in Kitchen, Laundry and Baths Premium Stainless Steel Dishwasher and Microhood Upgraded Premium Countertop with Elkay Quartz Double Bowl Drop-in Kitchen Sink along with an Upgraded Spot Resist Stainless Pulldown Kitchen Faucet Rounded Drywall Corners. Upgraded Interior Light Package and Interior Door Hardware throughout the Home Great Room has a Lighted Ceiling Fan with Speed Control Switch Locking Vinyl Plank Flooring in Kitchen, Dining, Great Room and Both Baths Primary Bedroom with Lighted Ceiling Fan and Walk-in Closet Primary Bath has 5' Walk-In Shower with a Rain Shower Head 36" Tall Vanity, Cultured Marble Vanity Top, Upgraded Bath Fixtures & Elongated Toilets in Both Baths Full View Glass Rear Patio Door leading to Rear Covered Patio 95% Efficient Gas Furnace and Central Air Conditioning with Fresh Air Ventilation and Programmable Thermostat Semi-Finished 2 Car Garage with a Dedicated Electrical Outlet, Garage Door Opener and Wireless Keypad Semi-Finished 3rd Bay with Opener Beautiful Exterior with Address Stone, Upgraded Exterior Lighting, Landmark Shingles along with Partial Stone Front and Vinyl Siding & Shakes. Also, Andersen Windows Grilles located on the Front Elevation Windows
Open House:
Friday, 4/19 12:00-2:00PM
View additional info
Custom Built 3 Bedroom, 2 1/2 Bath Ranch Home Clear Glass Transom Window above an Upgraded Front Door with Sidelites 9' Ceilings, Upgraded Interior Light Package, Wide Flat Trim and Rounded Drywall Corners Thru Out Premium Stainless Steel Dishwasher, Microhood and an 8" Deep Stainless Steel Kitchen Sink with a Spot Resist Stainless Pull Down Kitchen Faucet along with upgraded Premium Countertop Custom Built Painted Maple Cabinets throughout the home. Primary Bedroom with Lighted Ceiling Fan and Walk-In Closet Primary Bath with a 5' Walk-In Shower and Upgraded Bath Fixtures, 36" Tall Vanities and Cultured Marble Tops with Wave Bowls in each Bath. Cathedral Ceiling with Lighted Ceiling Fan in the Great Room Locking Vinyl Plank Flooring located in Kitchen, Dining, Great Room, Laundry Room, Foyer & all Baths. 95% Efficient Gas Furnace and Central Air Conditioning with Fresh Air Ventilation and Programmable Thermostat 50 Gallon Electric Water Heater Semi-Finished 2 Car Garage with Wireless Keypad, Door Opener and Dedicated Electrical Outlet 3rd Bay with Door Opener Beautiful Exterior with Address Stone, Upgraded Vinyl Siding, Upgraded Exterior Light Package and Landmark Shingles along with Partial Stone Front
View additional info
Settle into a comfy and affordable home on nearly 1/2 acre on a corner lot in Servia. This mobile home offers almost 1000 square feet of living space with a sizable living room, dining room, kitchen, 2 bedrooms, a full bathroom, plus a laundry room. This home is solid and can easily be cosmetically upgraded in the years to come. Roof was new in 2018 on home and garage and furnace is newer and water softener is owned. Features an oversized detached 24x30 two car garage. Garden areas on lot. Bypass the interest rates and bring your cash offer!
Open House:
Friday, 4/19 12:00-2:00PM
View additional info
New 2 Bedroom, 2 Bath Villa Home Custom Built Hickory Cabinets throughout the home. Premium Stainless Steel Dishwasher, Microhood, Upgraded Premium Countertop and an Elkay Quartz Double Bowl Drop-in Sink with a High Arch One Handle Pulldown Kitchen Faucet Primary Bedroom with Lighted Ceiling Fan and Walk-In Closet Primary Bath with a 5' Walk-In Shower Upgraded Cultured Marble Vanity Top with 36" Tall Vanity and High-Rise Elongated Toilet along with Upgraded Oil Rubbed Bronze Bath Fixtures in Both Baths Chamfer Ceiling with Lighted Ceiling Fan in the Great Room Locking Vinyl Plank Flooring located in Kitchen, Dining, Great Room, Laundry Room, Foyer & both Bathrooms. Upgraded Interior Light Package, Rounded Drywall Corners and Wide Painted Trim throughout. 95% Efficient Gas Furnace and Central Air Conditioning with Fresh Air Ventilation and Programmable Thermostat 50 Gallon Electric Water Heater Upgraded Finished 2 Car Garage with 30" Pull-Down Attic Stairs, Dedicated Electrical Outlet, Wireless Keypad and Garage Door Opener Attractive Exterior with Address Stone, Upgraded Exterior Light Package and Front Door, Vinyl Siding, Landmark Shingles and Partial Stone Front
Open House:
Friday, 4/19 12:00-2:00PM
View additional info
2 Bedroom 2 Bath Ranch Style Villa Home Upgraded Front Door with Sidelite. Custom Built Maple Cabinets throughout the home. Premium Stainless Steel Dishwasher, Microhood and a Spot Resist Stainless Pull-Down Faucet with an 8" Stainless Steel Sink and Premium Kitchen Countertop Premium Countertops with 36" tall Vanity, Upgraded Brushed Nickel Bath Fixtures and High Rise Toilet in both Baths Primary Bath with a 5' Walk-In Shower Great Room with Chamfer Ceiling as well as Upgraded Interior Light Package, Rounded Drywall Corners and Wide Painted Trim throughout the home Lighted Ceiling Fans with Speed Control Switches in both the Great Room & Primary Bedroom Locking Vinyl Plank Flooring located in Kitchen, Dining, Great Room, Laundry and Both Baths Upgraded Finished Standard Sized Garage with Garage Door Opener, Wireless Keypad and Dedicated Electrical Outlet Upgraded 30" Pull-Down Attic Stairs 95% Efficient Gas Furnace and Central Air Conditioning with Fresh Air Ventilation and Programmable Thermostat and 50 Gallon Electric Water Heater Attractive Exterior with Address Stone, Upgraded Landmark Shingles, Vinyl Siding and Exterior Lighting along with Partial Stone Front
$247,500
706 Ruse North Manchester, IN 46962
View additional info
BUY NOW AND BUILD IN YOUR CLOSING COSTS?? CHARM AND MAJOR REMODEL BEST DESCRIBE THIS HOME! One block from the college campus with a covered front porch! 4 Bedrooms with 2 bull baths, hardwood flooring throughout main level and upstairs as well!! ALL NEW KITCHEN, BATHS, HVAC, WATER HEATER, other updates include: new WINDOWS ON MAIN LEVEL, 90 PERCENT ALL NEW WIRING, NEW PLUMBING WITH BATHS AND KITCHEN, lighting fixtures throughout, gas log fireplaces (2), painting throughout, carpeting in master bedroom. LR and DR both have beautiful hardwood flooring with bonus colorful area rugs. Plus a full basement with 5 rooms. Family room basement measures 25 feet long with new gas ventless fireplace, new luxury vinyl flooring, ceiling lighting with dimmer setting. New mop sink in the huge laundry room as well. furnace room has 2 large open shelving units, and 2 more cellar type rooms with open shelving/possible wine cellar. Broker/Owned/
$139,000
302 W 3rd North Manchester, IN 46962
View additional info
A beautiful Victorian influenced spacious 150-old home built and lived in by North Manchester Architect J. M. Jennings in 1876 loctaed in the heart of the town of North Manchester. The home boast 16 rooms including A formal foyer, living room, dining room, two kitchens, five bedrooms, three full bathrooms, huge recreation or game room, a mezzanine area in upstairs, and a mud room/ rear back porch with a northern rear entrance. The home also has a full basement and attic on the original home (the recreation room was added around 1939). A two-car detached garage. On a large 70' x 164' corner lot within a few blocks of downtown coffee shops, restaurants and shopping, the community pool, Warvel Park, Peabody Community and the Jr-Sr High School. The home features a curved staircase in the foyer and open living room leading to the mezzanine above. Some of the original woodwork is still intact including intricate details on stairs. The primary bedroom includes an ornamental Victorian ceiling circle of stunning carved plaster with its original light. A spacious Victorian veranda/ covered porch extends across the front of the home and around to the east side leading to a second front/ east side entrance. The home was built on a landscaped mound and berm design on a large corner lot allowing the first floor to rise above street level with slanting slopes to sidewalks. The larger lot allows a spacious back yard for children and pets. Several improvements have been completed including one new furnace of which the home has two and one new water heater of which the home has two (unlimited hot water). Some new wiring and new plumbing have been updated. The interior has been painted and both kitchens have new floating tile floors. This unique home is a single dwelling with layout ideal for multiple family use or an east side one level 1 bedroom mother-in-law suite and a spacious 4-bedroom family home with upstairs and downstairs on west side. Some update wiring and 100 amp panel box. Some new plumbing. One GFA furnace and one water heater are newer. Motivated seller says bring me a reasonable offer!
View additional info
Country living is best on the farm, and this farm house has space for everyone with one bedroom on main and two large bedrooms on second floor, a large eat-in kitchen and dinning room that is open to the living room. Natural hardwood floors create a warm charming environment. A heated two car garage with 200 amp service and two 220 electrical outlets. This farm ready property is sitting on over 3 acres with the pastures already fenced and ready for the animals. The barn is in immaculate condition and ready to go. There has been many updates including a new roof on the home and garage in May 2023, septic pumped and new riser installed August 2023, new furnace 2023.
