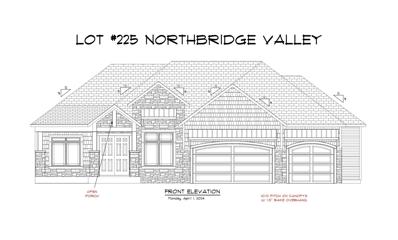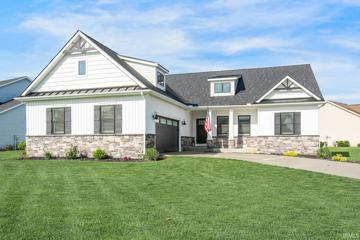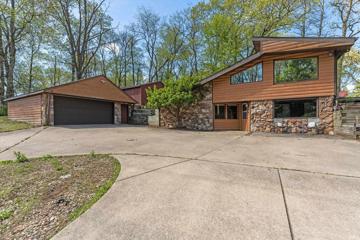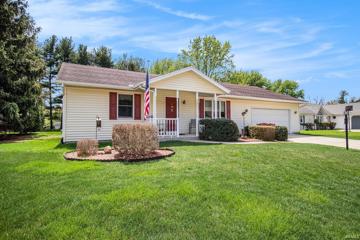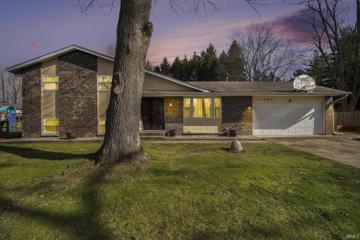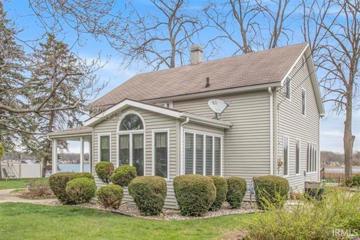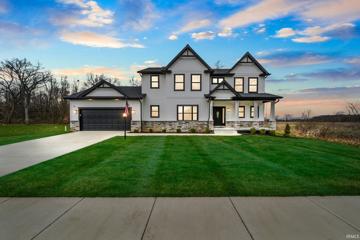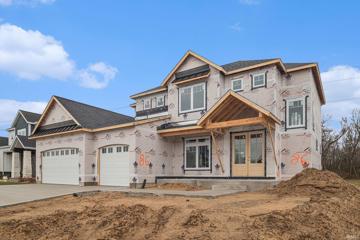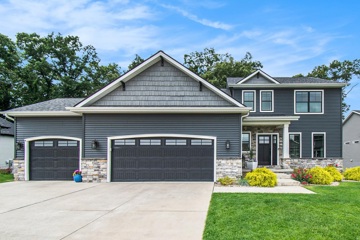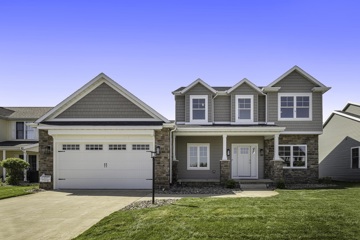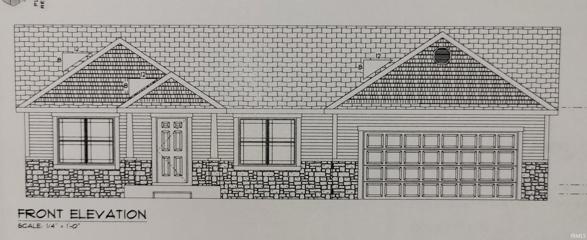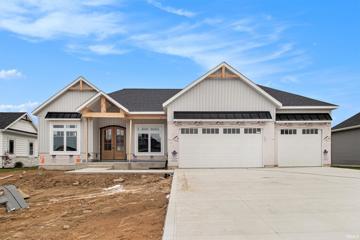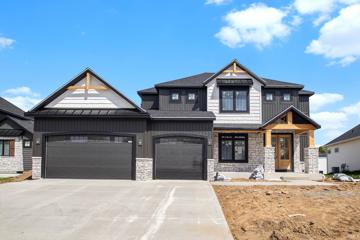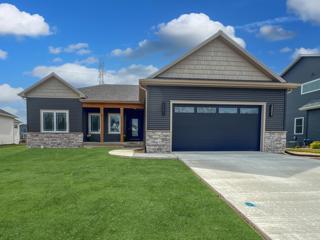Osceola IN Real Estate & Homes for Sale
14 Properties Found
The median home value in Osceola, IN is $289,625.
This is
higher than
the county median home value of $181,583.
The national median home value is $308,980.
The average price of homes sold in Osceola, IN is $289,625.
Approximately 72% of Osceola homes are owned,
compared to 22% rented, while
6% are vacant.
Osceola real estate listings include condos, townhomes, and single family homes for sale.
Commercial properties are also available.
If you like to see a property, contact Osceola real estate agent to arrange a tour today!
Learn more about Osceola.
$589,000
54669 Columbia Bay Osceola, IN 46561
View additional info
BRAND NEW FULLY CUSTOMIZABLE! Just underway for Sept 2024 completion, this open concept split floorplan 3 bedroom, 2.5 bathroom ranch home is proudly presented by Kline Custom Homes offering the highest quality homes in the Reserve at Northbridge Valley. Standout features include 10' great room wall height with a soaring cathedral ceiling, custom crafted cabinetry in kitchen highlighted by an oversized 4x10 gathering island with gleaming quartz countertops. Other focal points include several 8' tall doors, casement windows, built in cabinetry flanking fireplace, master bedroom tray ceiling with coffered beams, signature Kline tile work, and a covered deck for relaxing or entertaining. Full irrigation system, 3 car garage, Penn Schools and reliable municipal city water and sewer make this home and neighborhood even more desirable. Visit today and start making your design choices to make this BRAND NEW HOME yours!
$579,900
11391 Carson City Osceola, IN 46561
View additional info
Welcome to your dream home in the coveted Northbridge Valley neighborhood, where excellence in living meets unparalleled comfort. Crafted by Devine Homes by Miller in 2021, this impeccable residence exudes sophistication and charm from every corner. Nestled on a large corner waterfront lot, this home boasts a timeless allure with water views and a heated oversized side-load garage. Step inside to discover a thoughtfully designed open-concept ranch, offering a seamless flow between spaces and an abundance of natural light. Prepare to be captivated by the spacious family room, adorned with soaring 10-foot ceilings, crown molding, elegant transom windows, and a cozy gas fireplace, creating the perfect ambiance for relaxation and entertainment. Host in the gourmet kitchen, where a striking island takes center stage, complemented by granite countertops, stainless steel appliances, and a charming dining area. Retreat to the luxurious first-floor Primary Suite, complete with a generous walk-in closet and a spa-like master bath featuring a double sink vanity and a lavish 6-foot walk-in tile shower with a convenient bench. 2 additional bedrooms on the main floor offer comfort and privacy, with easy access to a well-appointed full bathroom featuring a tub/shower combo. Practicality meets elegance with a mudroom and laundry conveniently located off the oversized 2-car garage, offering ample storage space for your everyday essentials. Venture downstairs to discover a fully finished basement, boasting a spacious family room equipped with a wet bar, an additional bedroom, and another full bath â providing endless possibilities for recreation and relaxation. Take in the views from the expansive rear deck, overlooking the meticulously landscaped yard complete with an irrigation system. Recent improvements include plantation shutters (30k), new LVT flooring in the basement (10k), additional 200 amp service, networked cameras on a dedicated service and an electric resistance garage heater. There is absolutely nothing left for you to do except move in! So don't wait - schedule your showing today!
$237,000
10511 Road Osceola, IN 46561
Open House:
Sunday, 5/19 2:00-4:00PM
View additional info
Welcome Home To: 10511 Jefferson Road! Looking for a home in PENN SCHOOL District? You will love the OPEN CONCEPT and warmth of the Knotty Pine & BEAMED CEILINGS, and GAS LOG FIREPLACE. The loft can easily be used for a third bedroom or office with views of the St. Joseph River! Main level bathroom, laundry room, dining area. You will also love the large 2 car detached garage and Pole Barn! Pole Barn was recently updated with concrete floors, Electric, and Insulation. Come take a look, you will not be disappointed!
$275,000
10044 Lanter Osceola, IN 46561
View additional info
*OPEN HOUSE SATURDAY, MAY 4TH 2-4PM*Welcome to your dream home! Nestled in the highly sought-after Penn Harris Madison school district, this immaculate open concept residence boasts pride of ownership and meticulous care. With three bedrooms, two full bathrooms, and a single owner, this home radiates warmth and comfort. Step inside to discover the inviting living space adorned with brand new vinyl plank flooring and plush carpeting throughout the main level, providing both style and durability. The spacious living room offers a cozy ambiance, perfect for relaxing evenings with loved ones or entertaining guests. Prepare to be impressed by the well-appointed kitchen featuring ample cabinet space, catering to all your storage needs. Whether you're a culinary enthusiast or simply enjoy hosting gatherings, this kitchen is sure to delight with its functionality and charm. Retreat to the tranquil master suite, complete with a private ensuite bathroom for added convenience and privacy. Two additional bedrooms offer versatility and comfort, ideal for accommodating guests. Outside, the meticulously landscaped yard provides a serene backdrop for outdoor activities and gatherings. Take advantage of the weather warming up and enjoy sitting on the covered front porch or on the back patio. Don't miss the opportunity to make this meticulously maintained home yours. Schedule your showing today and start envisioning the wonderful memories you'll create in this exceptional property!
$305,000
10089 Bradie Osceola, IN 46561
View additional info
Updated throughout, New Appliances, BRAND new Septic, IG Salt water Pool, New Kitchen, Sump Pump, well pump, Sliding glass door and floors....Tri-Level with a plethora of space. Huge master suite w/gas log fireplace, Cedar walk-in closet and walkout balcony overlooking pool & yard. Master bath has a skylight, jetted tub, separate tiled shower & double sinks. 2nd Bedrooms.has private bathroom. Lower level has a custom bar w/epoxy top, brick wall fireplace and enough space for entertainment of any type. Third bedroom with incredible walk in closet.
$299,000
508 N Beech Osceola, IN 46530
View additional info
Affordable Riverfront property! 3 bedroom, 2 bath home. Kitchen with plenty of storage and breakfast/dining room with plenty of natural light that can be used as a multi-purpose room. Plenty of storage with a 3-stall detached garage, 2 garden/utility sheds, and a tent-type storage shed. Partially wooded, 1.67 acres with approximately 90' scenic frontage and pier on the St. Joseph River. Long driveway is partially paved near the garage and house. New roof in January.
View additional info
*OPEN HOUSE SUNDAY 4/28 FROM 2-4PM* Northbridge Valley! Stunning 5 bedroom 2 full baths and 2 half baths in prestigious Penn School System. Situated at the end of the street, it offers breathtaking nature views and privacy perfect for family living. Remodeled with LVT flooring and designer tile. Open floor plan with 9ft ceilings throughout. Amazing kitchen with large island, walk-in pantry and stainless steel appliances opens to the great room. 4 bedrooms with spacious closets and 2 full baths on the second floor, while the fully finished lower level features a family room, 5th bedroom and 1/2 bath. The oversized garage is wired for an electric vehicle and prepped for a garage heater. You can take advantage of the safety at the end of the street with no cars passing by while your kids play. This home offers modern comfort and natural charm. Features of the neighborhood include sidewalks, street lights, city water, and sewage. Don't miss this opportunity!
View additional info
This home is UNDERWAY by Kline Custom Homes for estimated July 2024 completion. Still time to select most finishes! Photos of completed homes in this listing are of previously completed same floor plan by builder, for illustrative purposes. Photos may contain upgrades previous homeowners chose to customize their homes and may not be included in base price. Visit The Reserve at Northbridge Valley, the fastest growing community in the Penn School District with reliable City water and sewer, sidewalks, and street lights. This 4 bedroom, 2 1/2 bath home features the signature high quality finishes that set a Kline home apart! Exterior will be highlighted by stone, shake, and metal roof accents with dramatic open beam porch. 3 car insulated, drywalled, and painted garage. 9' ceilings throughout. Large custom kitchen with hand crafted cabinetry, 8' quartz gathering island, and incredible walk in pantry. Great room features LVP flooring with gas fireplace with built ins. Upper level features 4 bedrooms including owner's suite with free standing soaking tub, coffered ceiling, and TWO walk in closets. Rear patio will overlook fully irrigated and seeded yard with view of pond. This deep backyard is level and would be the ideal lot for a pool. List price reflects an unfinished basement, but custom design and pricing is also available to include finished basement with 5th bedroom (or exercise room or office), 3rd full bathroom, and a family room with optional kitchenette/bar.
View additional info
NORTHBRIDGE VALLEY Spectacular home built by Devine Homes by Miller. Gear up for summer in the AMAZING BACKYARD with a 14'x14' covered deck that is equipped with speaker & TV set up for outdoor movies or sporting events, lighting, and ceiling fan! Relax in the 11'x27' inground pool and hot tub with stamped concrete patio on the most private lot in Northbridge Valley with a vinyl privacy fence. You'll want to spend all of your time outside but when you come in, you'll love the interior as well! This 2-story floorplan is functional and flexible with lots of private and community living spaces on every level. Large great room has a fireplace, dining area, and a kitchen with large island, walk-in pantry, granite counters, stainless appliances. Main floor master suite has dual vanities, tile shower, and walk-in closet. Beautiful, engineered hardwood throughout the first floor. Convenient main floor laundry, powder room, and mudroom. Upstairs, you have a great loft area that is perfect for a game room, office, or family room. 2 additional bedrooms (one with a walk-in closet) share a Jack n' Jill bathroom. The finished lower level includes a family room with a bar area, large office, exercise room, bedroom, and full bath. The 3-car garage has a convenient second overhead door leading to the backyard for easy access to your tools, toys, and lawn equipment. Dual zone HVAC system, Ring doorbell & camera. Lots of thoughtful additions to this home create an easy and flexible lifestyle. Schedule your showing to tour this high-quality home.
$529,900
1401 Angelfield Osceola, IN 46561
View additional info
SC 156 - Brand new & ready for quick move-in! Great home in popular Shepherd's Cove within the Penn School System on city water/sewer. Built by 4 Corners Construction and Development, this home has great livable features including a first-floor office, mudroom with custom lockers, and a separate first floor laundry. Open concept great room has 9' ceilings, feature shiplap wall, lots of natural light, and a beautiful kitchen with a stainless-steel appliance package, granite counters, butcher block island, above and under cabinet lighting, and walk-in pantry. Upgraded trim and lighting packages. All bedrooms are upstairs, and all have walk-in closets. Master suite has dual vanity sinks, tile shower, and walk-in closet. 2 additional bedrooms share a jack 'n' jill bath. Finished basement has a 4th bedroom, full bath, rec room, and exercise room. Very livable floorplan with flexibility for growth. Finishing extras include professional landscaping wiht 6' white vinyl privacy fence and irrigation system, video doorbell, and mobile device control of garage door and HVAC system.
$415,000
1501 Wilderness Osceola, IN 46561
View additional info
BRAND NEW CONSTRUCTION! Do nothing but move in and enjoy! You walk in to a bright, airy, open concept family room, dining and kitchen! Vaulted ceilings and beautiful vinyl plank flooring throughout that space with a fireplace to keep you warm on cold nights! Kitchen will have plenty of room for storage with your white shaker cabinets and ton of counter space on your kitchen island covered with granite! Bedrooms will have neutral carpet and with this split floor plan it allows you privacy in your master bedroom! Master bedroom has en suite bathroom with a double sink vanity and walk in closet! Downstairs will be ready for you to finish any way you desire with egress window and it will already be plumbed for a 3rd bath! Approx. completion date is between 4/30-5/15. Disclaimer: Pictures used are to give an idea of finished product not the actual home. Same model but from the last spec built. Colors of flooring, paint, countertops etc may be different.
View additional info
Reserve and customize this new ranch home just underway in Penn School District by Kline Custom Homes! The earlier you reserve this home, the more finishes you can select from builder's local design center as interior drywall is in finishing stages early May 2024. Finished photos in this listing are for illustrative purposes. Estimated completion late July 2024. Open floor plan ranch features an amazing 45 ft long great room with 10' high coffered beam ceiling, anchored by a stone fireplace with built in cabinetry on one end and a custom kitchen with an 8 1/2 ft long gathering island and an upgraded 6 burner chef's range top, double wall ovens, and walk in pantry on the other end. Relax on the composite deck. Owners suite has coffered beam ceiling and beautifully tiled bathroom with tile shower as well as a vanity area. Laundry room has convenient access to owners walk in closet. Mudroom area with bench and drop zone lead to fully insulated and drywalled 3 car garage. Two additional bedrooms and a guest bath with twin sinks complete the main level. Custom pricing available to finish lookout basement with 9 ft ceiling height, including a family room, bar area, full bathroom, 4th bedroom and even a home theatre or exercise room. Served by reliable city water and sewer, this home is located on a cul-de-sac and will also include an irrigation system and seeded lawn. Additional lots and floor plans are available if you would like to build.
View additional info
This home is UNDERWAY (cabinet installation stage) by Kline Custom Homes for estimated mid June 2024 completion. Still time to select some interior finishes! Photos of completed homes in this listing are of previously completed same floor plan by builder, for illustrative purposes. Photos may contain upgrades previous homeowners chose to customize their homes and may not be included in base price. Visit The Reserve at Northbridge Valley, the fastest growing community in the Penn School District with reliable City water and sewer, sidewalks, and street lights. This 4 bedroom, 2 1/2 bath home features the signature high quality finishes that set a Kline home apart! Exterior is highlighted by stone, shake, and metal roof accents with dramatic open beam porch and upgraded black Andersen windows. 3 car insulated, drywalled, and painted garage. 9' ceilings throughout. Large custom kitchen with hand crafted white cabinetry (gray island), 8' quartz gathering island, and incredible walk in pantry. Great room features light LVP flooring with gas fireplace with built ins. Owners suite with free standing soaking tub and coffered ceiling in bedroom and TWO walk in closets. Composite deck will overlook fully irrigated and seeded yard. List price reflects an unfinished basement, but custom design and pricing is also available to include finished lookout basement with 5th bedroom (or exercise room or office), 3rd full bathroom, and a family room with bar.
$589,999
11390 Denver Ridge Osceola, IN 46561
View additional info
NBV 65-Luxurious modern craftsman split bedroom ranch home on a waterfront lot in Northbridge Valley. This is the popular and smartly designed 'Lauren' floor plan by Devine Homes by Miller. This open concept ranch features 4 bedrooms and 3.5 bathrooms. Great room features 10' ceilings, transom windows, and a 42" gas fireplace with tile surround. Open kitchen has quartz counters, tile backsplash, gorgeous 4-person island seating, dining area, and stainless appliance package allowance. Slider to a 14'x14' covered deck. The first floor Master Suite has 10' ceilings, a large walk-in closet with access to the laundry room, and master bath with double sink vanity and a walk-in tile shower. The additional bedrooms have nearby access to the other full bathroom with a tub/shower combo. Mudroom and laundry with cabinetry off of the 2-car garage plus a convenient guest bath. Full lookout basement has the 4th bedroom, full bath, and rec room. Fully sodded yard with a landscape package and irrigation system included as well as a Ring doorbell!
