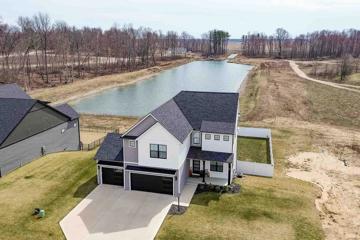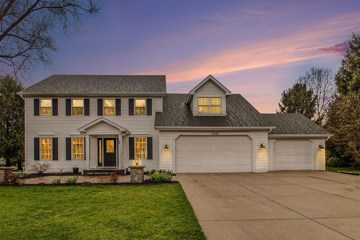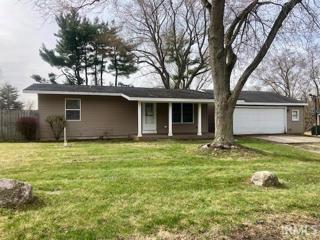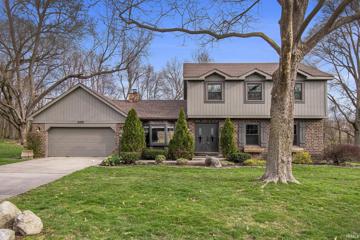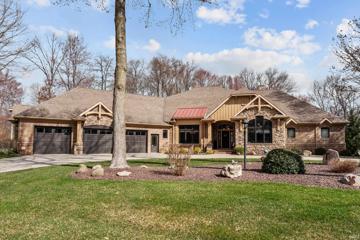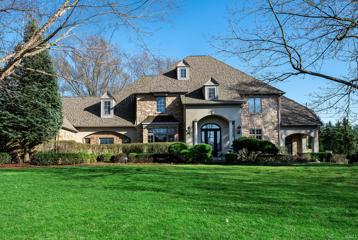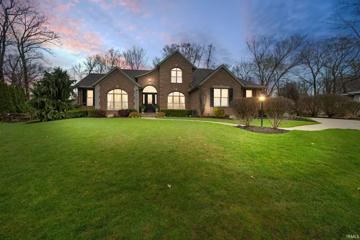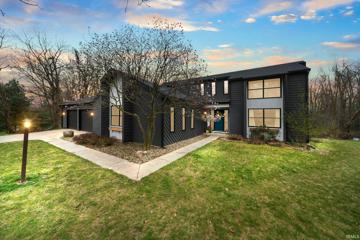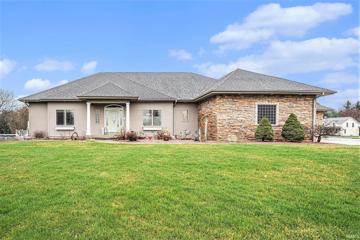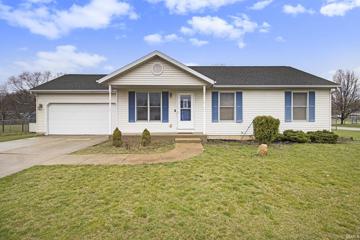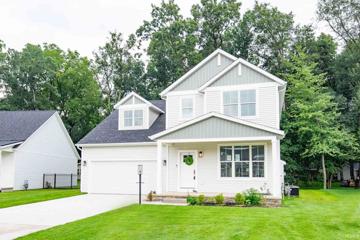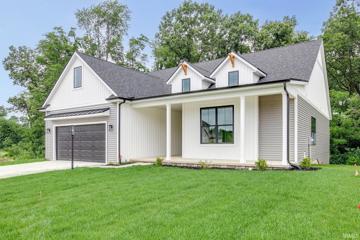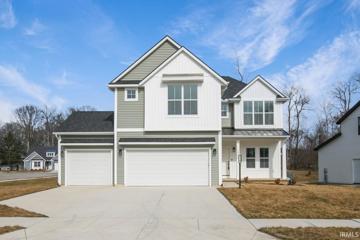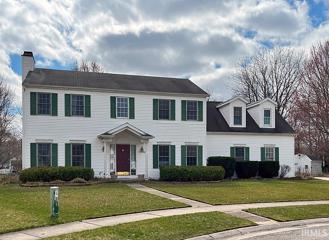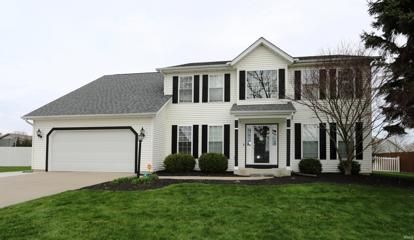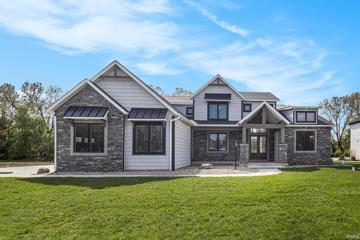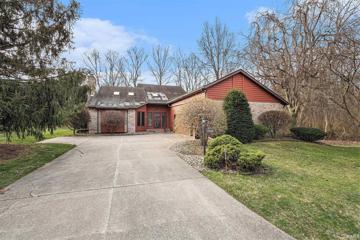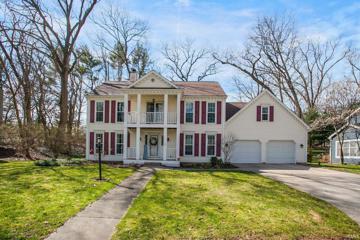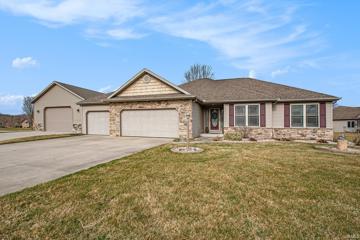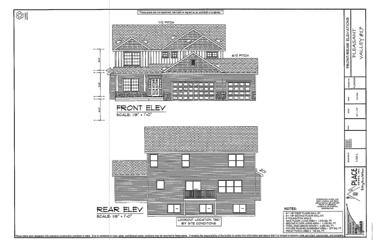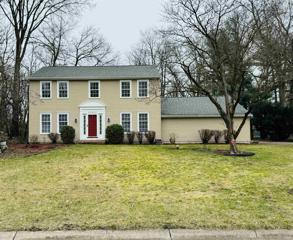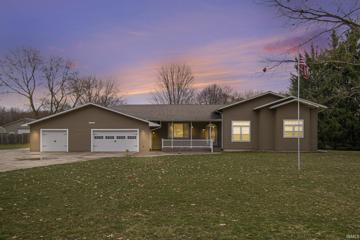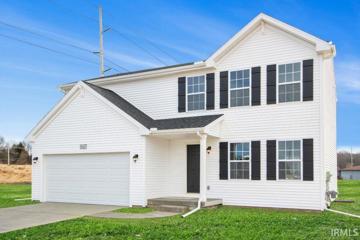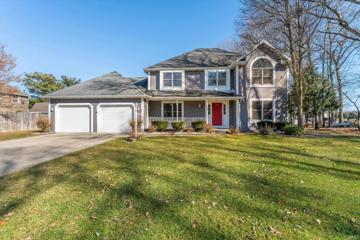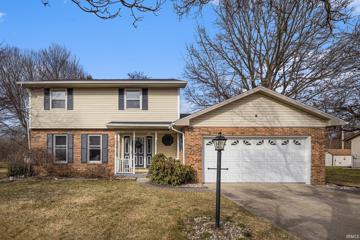Granger IN Real Estate & Homes for Sale
43 Properties Found
The median home value in Granger, IN is $334,000.
This is
higher than
the county median home value of $181,583.
The national median home value is $308,980.
The average price of homes sold in Granger, IN is $334,000.
Approximately 89% of Granger homes are owned,
compared to 7% rented, while
3% are vacant.
Granger real estate listings include condos, townhomes, and single family homes for sale.
Commercial properties are also available.
If you like to see a property, contact Granger real estate agent to arrange a tour today!
Learn more about Granger.
$729,000
13009 Brick Granger, IN 46530
View additional info
Welcome to Luxury Living on the Waterfront at The Hills at St. Joe Farm! Indulge in the epitome of refined living in Granger's premier neighborhood. This exquisite two-story home is perfectly poised on the tranquil pond within The Hills at St. Joe Farm. Prepare to be mesmerized by the panoramic water views and lavish amenities that define this extraordinary residence Boasting top-rated PHM/Discovery schools and the convenience of water/sewer services. Step inside and immerse yourself in the open-concept main level featuring an abundance of natural light and picturesque water views. For culinary enthusiasts, the gourmet kitchen is a masterpiece, adorned with custom tile backsplash, a sprawling island, and high-end appliances, ensuring that every meal is a culinary delight. The expansive mudroom with a walk-in pantry offers practicality and ample storage, ensuring that organization is effortless. Retreat to the lavish primary suite complete with a freestanding soaker tub, twin sink vanity, and a spa-like walk-in shower. The oversized walk-in closet, with laundry access, adds an element of convenience to your daily routine. Venture downstairs to the finished walk-out lower level, where a versatile flex room and a half bath await, offering endless possibilities for a home office, gym, or entertainment space. Outside, your own outdoor oasis beckons. Step onto the extended rear deck overlooking the water, where you can bask in the serenity of your surroundings. The fully fenced-in rear yard ensures privacy and security, while the bonus stall connected to the deck enhances outdoor hosting and leisure activities. Don't miss this rare opportunity to embrace waterfront living at its finest. Schedule your showing today and elevate your lifestyle to new heights!
Open House:
Saturday, 4/20 1:00-3:00PM
View additional info
Stunning Complete renovation.......modern newly updated Kitchen has quartz white countertops featuring a waterfall edge on the 13-foot-long island with a new gas cook top and a new overhead island vent. All new kitchen appliances, plentiful cabinets have new doors and drawers that soft close. New lighting in kitchen. Formal dining room adjacent to kitchen. Hardwood floors have been newly refinished. Main level bathroom completely remodeled with a beautiful walk-in tile shower. Family room features a beautiful stone fireplace with built in bookcases on both ends. New lighting fixtures throughout house and whole house newly painted and all new trim throughout. There are 4 spacious large bedrooms king beds could fit nicely. The primary bedroom has 2 walk-in closets with new bathroom remodel includes new walk-in tiled shower ,vanity ,mirrors, lights and new flooring. Laundry is located same floor as all the bedrooms. Basement features a nice open concept, freshly painted with new carpet. Back yard features a nice size deck that has new deck vinyl railings and painted deck. Shed is an 8x8. Lawn is irrigated, newly landscaped. Basketball court in back yard. Move in ready!!!! 3 car garage has been freshened up with newly professionally painted grey flooring and insulated walls newly painted
$269,000
15702 Hamilton Granger, IN 46530
View additional info
3 Bedroom updated home! Hardwood Floors throughout Main Level. Spacious & Bright Chefâs Kitchen w/Gas Stove top, Grand Cherry Cabinets & Stainless Appliances. Main Bath w/Granite Counters and Tile Floors. Finished Lower Level with new carpet, Full updated Bath and 4th Room that can be used as a Bedroom. Great Backyard with Amazing Stamped Concrete Back Patio, Walk Way and shed! Huge Oversized 2 Car Garage! PHM schools and close to Shopping & Dining. ***Passing Septic, water & HVAC , reports attached to listing***
$410,000
16355 Barryknoll Granger, IN 46530
View additional info
4 bedroom home in Knollwood. Gorgeous living room with vaulted, beamed ceilings and grand fireplace. The newly remodeled kitchen has plenty of cabinets, quartz counters and sharp backsplash. There is NO shortage of entertaining space with the huge bonus room off the dining room and two large decks that overlook your private backyard area backing up to Michigan with peaceful views and an abundance of wildlife. The walk out basement has another family room and bonus space for office or work-out room. There is a staircase to the Attic in the upstairs bedroom for additional storage. Updates include new roof 2022 updated kitchen, and new living room carpet in 2021, new HVAC 2018, exterior paint 2017, electrical panel 2016, freshly painted rooms.***Passing Septic Report***
$1,259,900
30405 Deer Granger, IN 46530
View additional info
Come home to this stunning custom ranch in Grangerâs premier Copperfield. Built by KW Yoder as the builderâs personal residence, this showstopper was featured in Elkhart Countyâs Parade of Homes and is ready to surprise and delight its new owners. As you enter the foyer you will be captivated by the soaring ceilings and exquisite features like the grand columns and elegant custom millwork with details that connect the spaces throughout the home. The open floor plan features a formal dining room with tray ceiling and nice sconces flanking the large windows. The great room features 12-foot ceilings and a large fireplace with stone surround, a gorgeous mantle, and custom cabinetry. Your spacious kitchen opens to the great room and sun room and features abundant quartz countertops, custom cabinetry, stainless steel appliances, a large center island, walk-in pantry, gas cooktop with pot filler, and instant hot water in the sink. You will spend most of your time in the incredible sunroom with cathedral ceiling, stone floor, abundant windows, and doors to both the fenced area of the yard and the private veranda. The main-level master suite has its own double-sided fireplace as well as an en-suite bath including a walk-in tile shower, heated tile floor, jetted tub, and walk-in closet with one of the homeâs three laundry rooms. A guest suite with en-suite bath, third bedroom or office, and mudroom with laundry round out the main level. Your spacious basement features lookout windows, two more large bedrooms, a kitchenette, home theater with 7.1 surround sound, another office, third laundry, and a large mechanical and storage area. The expansive three-car garage features four overhead doors, access to the basement, and included cabinetry. The entire home is encased in brick and stone giving a stately, refined character from all angles. Sitting on a double lot, the property features one and a half acres of park-like beauty, with a full irrigation system to keep it looking beautiful. Between Elkhart and Granger, near the Michigan state line, this home is near plentiful options for shopping, dining, and entertainment. Just 25 minutes to the University of Notre Dame, 15 minutes to the RV capital of the world, and under two hours to Chicago. Schedule your private showing today.
$1,295,000
51390 Colleen Granger, IN 46530
View additional info
Nestled on Appx.1.2 Acres in Shamrock Hills Gated Subdivision this Custom Built Home & Finished Walk-out Lower Level Embraces Elegant Nuances. Grand Foyer, Graceful Floating Curved Staircase,5 Bedroom Ensuites,Luxurious 1st & 2nd Floor Primary Bedrooms,"3 Laundry Rooms One on Each Level",Sunlit Great Room& Morning Room,Accessing the Patio and flowing into the Chef's Kitchen outfitted with a 6 Burner 48"Gas Cooktop & Butlers Pantry seamlessly connecting to the Formal Dining Room.The Finished Walk-out Lower Level presents a Family Room,Entertaining Space,Kitchenette,5 th Bedroom Ensuite,Gym. Further enhancing the allure are the a 3rd floor Flex Room,1st Floor Den that opens to a Charming Patio. This Design Intertwines Expansive Entertainment Areas with Cozy Living Spaces,Promising a Harmonious Lifestyle.
$899,000
13955 Hearthside Granger, IN 46530
View additional info
Welcome to this stunning Century-built home nestled in the prestigious PHM school district (Northpoint Elementary). Connected to the Granger paths, the library & parks are moments away. Situated in a serene cul-de-sac, this fabulously updated residence offers the perfect blend of timeless charm & modern convenience. With 4 bedrooms & 4.5 bathrooms spread over 3300 finished sq.ft. above grade, & an additional 1100 finished sq.ft. below grade, this home provides ample space for comfortable living & entertaining. Upon entry, you're greeted by 9'+ and cathedral ceilings on the first floor, enhancing the sense of spaciousness & grandeur. The well-designed floor plan flows seamlessly throughout the main level, highlighted by the inviting chef's kitchen. Boasting a 6-burner (plus griddle) Jenn Air gas range with a double oven, a large center island with seating, custom cabinetry, & a walk-in pantry, this kitchen is a culinary enthusiast's dream. It effortlessly transitions into the cozy hearth room, complete with a wood-burning fireplace with rustic floor-to-ceiling stone, ideal for gathering with loved ones.The 1st floor primary suite offers a peaceful retreat with access to the patio, perfect for enjoying morning coffee or evening relaxation. The remodeled primary bathroom features luxurious amenities including a soaking tub, walk-in tiled shower, heated tile floors, & his and her closets, exuding both style and functionality. Engineered hardwood floors adorn the first floor, adding warmth & sophistication to the living spaces. The 2-story great room impresses with a gas fireplace, creating an inviting ambiance for gatherings and special occasions. Coffered ceilings in the dining room ensure an intimate dining experience. Convenience is key with a spacious laundry room equipped with cubbies & a 3-car garage providing ample storage for vehicles and outdoor gear. The finished lower level is an entertainer's delight, featuring an extensive bar for game day, gathering & recreational spaces, a walkout to the pergola-covered patio, full bathroom, plus vast storage spaces! Outside, the fenced-in yard boasts lush landscaping & a huge paver patio with numerous seating areas, perfect for outdoor entertaining. An outdoor kitchen, including a Green Egg & direct gas grill with a granite counter, completes the outdoor oasis. Schedule your showing today and experience the epitome of luxury living in a sought-after neighborhood. 1st floor office!
$435,000
50588 Broderick Granger, IN 46530
View additional info
Welcome to this amazing home nestled in the coveted Knollwood West subdivision, offering numerous updates and a spacious floor plan in a serene cul-de-sac setting. Just steps away from your front door, you'll find the manicured fairways of the Knollwood golf course, all the while being only minutes from shopping, Notre Dame, and downtown South Bend. Situated on over half an acre, this residence provides the perfect blend of modern finishes and functionality. The heart of the home is the eat-in, updated kitchen, featuring soapstone and Danby marble countertops, a high-end gas range (over which you will find a pot filler for added convenience and custom hood), plus a center island with counter seating and two refrigerated beverage drawers. A walkthrough scullery pantry/laundry room adds convenience and efficiency to daily tasks.Three custom fireplaces add warmth and ambiance throughout the home, while hardwood flooring on the first floor enhances its timeless appeal. The updated first-floor primary bathroom boasts dual sinks and a custom-tiled, walk-in shower, complemented by a spacious master closet. The main level also offers an additional bedroom and remodeled full bathroom, providing flexibility and convenience for guests or multi-generational living. A spacious family room with a wet bar is perfect for entertaining, while cathedral ceilings in the living room create an airy atmosphere. Upstairs, a loft space provides additional living or office space, along with two bedrooms and a full bathroom. The lower level offers a recreational room with a fireplace, bar, full bathroom, and flex space, all walking out to the lower-level patio and expansive backyard.The yard extends beyond what meets the eye, featuring a sprawling lawn and partial woods to the east. Access the deck from the kitchen or great room to enjoy the scenic views and tranquility of your private oasis.Recent upgrades include a new high-efficiency HVAC system and water heater in 2023, new roof in 2020, along with replacement windows throughout most of the home. With its impeccable design, abundant amenities, and prime location, this home offers the ultimate retreat for discerning buyers. Schedule your showing today! Average utilities: Gas/$105 Electric/$125
$1,395,000
29948 County Road 1 Granger, IN 46530
View additional info
This custom home offers 6,500 finished square feet of comfortable living space. With 5 bedrooms and 7 bathrooms, it provides ample accommodation for a large family or guests. The interior boasts high-end features such as a custom kitchen with granite counters and stainless steel appliances, a peninsula fireplace, gorgeous hardwood floors, a central vacuum system, and a standby generator for added convenience and comfort. The lower level adds even more value to the home, with a fully finished layout including a kitchen, bar, fireplace, recreation area, sitting room, and 2 bedrooms. This space offers versatility and could easily serve as a mother-in-law suite or guest quarters. Outside, the property is equally impressive, featuring a large multi-level deck perfect for outdoor entertaining, leading to a hot tub and a saltwater pool where you can relax and unwind. Additionally, the expansive 40' x 80' pole barn provides plenty of storage space for toys and equipment. With insulation, heating, three large overhead doors, and a bathroom, the barn is not only practical but also adds to the propertyâs appeal. Conveniently situated on 5 acres between Granger and Elkhart, this home offers the perfect balance of privacy and accessibility. Whether youâre seeking luxury living, entertainment options, or space for hobbies, this property has it all, promising a lifestyle of comfort, convenience, and sophistication.
View additional info
This home has all the features you've been searching for. Located on Elkhart's West side, this 3 bedroom, 2.5 bath home is ready for new owners. The vaulted ceiling in the living room flows nicely to the dining room and kitchen. The master bedroom features an ensuite with ample closet space. The mostly finished basement has plenty of additional living area, laundry and storage. There is a possible 4th bedroom/no egress that has it's own private half bathroom. The fenced back yard has a nice sized storage shed and a deck that is the perfect space for Summer BBQ's with family and friends.
$630,917
12875 Brick Granger, IN 46530
View additional info
Move-in ready new construction! This two-story home greets you in the foyer entry with beautiful flooring that leads you into the home open-concept living room/dining room making it the perfect space for entertaining. The gourmet kitchen boasts a stainless appliance package, a large island with bar seating, and plenty of cabinetry. The primary suite features a desirable walk-in closet and a private bath with twin-sink vanity, and custom tile shower. This home offers an incredible amount of space with two additional bedrooms on the second level plus a bonus room perfect for a fourth bedroom or playroom. Other notable features include second-level laundry for convenience, a two-car attached garage, a home office, and a mudroom. This home is complete and ready for its new owner! So don't wait - schedule your showing today!
$609,900
12983 Brick Granger, IN 46530
View additional info
New Construction and move-in ready! Located in the PHM school district, this spacious ranch floor plan offers a large open-concept great room with soaring vaulted ceilings, a gas log fireplace, and a gourmet kitchen boasting a large island with bar seating and a stainless appliance package. Make your way to the luxurious primary suite with a desirable walk-in closet, custom tile fiberglass shower, and twin sink vanity. Other notable features include two additional bedrooms on the main floor, plus an attached two-car garage and main floor laundry. Then this quick move-in home could be perfect for you! So don't wait -schedule your showing today!
$664,900
12793 Brick Granger, IN 46530
View additional info
New Construction and Move-In Ready! This spacious two-story home offers you an abundance of space with over 2,200 sq ft and potential for additional space in the ready to be finished lower level. The foyer entry guides you into the open-concept great room boasting an electric fireplace with a beautiful wood mantle and an abundance of natural light through sliding doors that lead you out onto the home's rear patio The gourmet kitchen boasts a large center island with gorgeous countertops, an abundance of cabinetry, plus a full stainless appliance package. Make your way to the expansive primary suite with a luxurious private bath featuring a fiberglass shower with custom tile, a twin sink vanity, and a desirable walk-in shower. Other notable features include four additional large bedrooms, second-level laundry for convenience, and 3 car garage. This thoughtfully laid-out floor plan offers you an incredible amount of space and is sure to go quickly! So don't wait - schedule your showing today!
View additional info
Welcome to this spacious colonial with over 3700 finished sq ft in the popular community of Harris Crossing. You enter into a 2 story foyer and the home is filled with natural light, 9 foot ceilings and an open floor plan. Each room in the home is generously sized and there is special wainscot molding and built in bookcases and shelving in the great room, den and master bedroom. The gas fireplace is showcased in the great room. The kitchen dining area features a large bump out bay surrounded by windows giving you room for a spacious gathering table for formal or informal dining. The kitchen has a center island and 2 pantries providing plenty of prep space and storage. The den off the foyer is ideal for working from home. The second floor has 4 bedrooms and the primary bedroom with en suite and walk in closet. The bath has duel sinks, garden tub and separate shower. The washer and dryer is also located upstairs for extra convenience. The remaining 3 bedrooms are all great sizes with overhead lights and spacious closets. The lower level features lookout windows in the family room along with 2 finished rooms. The home is on a cul-de-sac and has side load garage and a storage shed. The community features sidewalks and PHM Schools.
View additional info
Super clean, move-in ready Granger home with fantastic location in Penn Schools! This large 4 bedroom 3 1/2 bath home is situated directly adjacent Horizon Elementary and Discovery Middle School. With over 3600 finished sq ft and a great open concept floor plan, this home is perfect for entertaining family and friends! Some highlights include granite countertops in the kitchen, Carrara marble countertops in the bathrooms, a two story foyer, an open staircase with modern wrought iron spindles, and a finished basement with family room as well as a possible extra bedroom suite with walk-in closet and a full bath! Other notable features include a 2 car attached garage, sprinkler system, and a large fenced in backyard. Some other recent updates include a brand new dishwasher, water softener (2023) 12'x16' storage building (2021) garage door opener (2019), new roof (2015), and a new furnace, AC and water heater (2017) and many more!! **Multiple Offers, Highest and Best due Monday 4/15/24 at Noon with Expiration 9pm or later. **
$1,299,000
51771 Salem Meadows Granger, IN 46561
View additional info
Award Winning Kline Custom Homes is pleased to announce the release of their 2024 HBA Spring Builders Showcase Entry underway in North Pointe Shores, Granger. This 5400+ SF BRAND NEW 5 bedroom, 4.5 bathroom home is located in the highly ranked North Pointe Elementary district of Penn Schools, minutes from the area's finest shopping, dining, medical facilities, Universities, and 80/90 Toll Road. Available for late May, 2024 closing and occupancy. Perfectly positioned on a .58 acre cul-de-sac lot, you'll appreciate the side entry fully insulated and drywalled 3 car garage, the level lot with plenty of room for a pool, and the elegant stone and metal roof accents on the exterior. The impressive 8' double entry doors lead to an amazing two story foyer and great room filled with light. Chef's kitchen is an entertainer's dream featuring custom cabinetry, side by side Fisher & Paykel dual refrigerators, 48" gas range top with grill, additional prep sink, coffered beam ceiling, and amazing double thickness quartz countertops. The light wood flooring continues into the main floor primary suite which will create a beautiful haven for relaxing with coffered beam ceiling in the 20x17 bedroom, rain shower head, decadent soaking tub, and TWO walk in closets. Main floor dining room (or office). Upstairs is a flexible loft area adjoined by two bedrooms each with walk in closets and dual sink bathroom, and a 4th bedroom with its own en suite bathroom. The finished basement will be a true destination, complete with a 52 foot long recreation room with bar area and wine storage rooms, a 20x17 foot bedroom no 5 (bring on the bunk beds!), an additional full bathroom, and a 27x12 foot exercise room complete with slip resistant rubber flooring and wall mirrors. Kline Builders Showcase homes are always extra special and this 5400 SF estate home is no exception. Schedule your personal tour today.
$449,500
17620 Innisbrook Granger, IN 46530
View additional info
RARE FIND! This gem of a villa has the best of all things! One of the few stand alone villas with a 3 car garage in Farmington Square has a beautiful view of trees and empty land off the large deck. The first floor features a large master suite with 2 walk in closets, walk in shower-- and walk in tub. Open concept great room and family room are situated off the eat in kitchen. Need a den or just another sitting room-- you will find this too on the first floor! Upstairs are a 2 very nice sized bedrooms and a fully remodeled bath. Basement is open and ready to be finished should you need the extra space. Freshly painted and newer carpet. This home is close to everything-- Notre Dame, Saint Mary's, shopping and dining.
$382,900
52343 Millpond Run Granger, IN 46530
View additional info
Beautiful Farmington Square subdivision features wonderful amenities such as green space, city utilities and a community pool! Great location near Notre Dame Campus, restaurants, shopping and much more. Cozy cul-de-sac lot with decks. Spacious 2 story home has a total of 3,828 square feet of living space split between the main and lower levels. Main living has 2,828 square feet with 4 bedrooms, 3 1/2 baths, a master bedroom with a private office, balcony / deck, walk-in closet, and private bath. Family room has a double-sided fireplace and new patio door (coming soon). Living room which currently serves as a dining room has crown molding and a fireplace. Eat-in kitchen is equipped with new or newer appliances, solid surface countertops, and cherry cabinets. Formal dining room (now a sitting room) is open to the kitchen and has crown molding and chair rail. Finished basement adds an additional approximately 1,000 square feet of finished living space and includes a family room, a handmade bar for entertaining, storage closets, a craft room and a full bathroom. Victorian style home combines charm with modern amenities and efficient systems, like a new roof, new windows, a new water heater, hi-efficiency furnace, and newer lighting. Big 2 car garage with storage shelves. Sprinkler System. Previous noted tax situated has been corrected... Updated tax bill attached. Listing is subject to availability of the home seller has an accepted 1st right contingency offer. Preapproved Buyers only.
$549,900
30205 Copperfield Granger, IN 46530
View additional info
Uncover a rare treasure in Granger, a subdivision that embraces pole barns and a nearly ½ acre lot. This recently updated home features a split layout, 3 full baths, and 4 bedrooms. The kitchen has undergone updates with quartz countertops and brand-new stainless-steel appliances. Laundry tasks are made easier with the main floor laundry. Other upgrades within the past 6 months include carpeting, main bathroom countertops, laundry countertops, washer/dryer, water softener, reverse osmosis, main floor paint, lighting fixtures, shower door, and main floor mirrors. Relax on the two-tone composite deck amidst the beautifully curbed landscaped backyard. The large finished basement provides added space for family and friends to gather. Next to the home, discover a large custom-built 40 x 28 garage â heated, insulated, and water hook-ups. Offering many possibilities for car lovers, RV storage, or hosting get-togethers. Youâll also have plenty of parking space with the attached 3 stall garage.
$574,900
10177 Peotone Granger, IN 46530
View additional info
New home in Pleasant Valley North available very soon. This is on the last lot in Pleasant Valley North. Two story four Bedroom two and half bath with full lookout basement ready to be finished. Roomy 3 car attached garage, Deck for outdoor enjoyment. First floor Laundry. Open kitchen, dinette and great room with fireplace. Also den or office. Large 2nd floor master suite features a private bath and walk in closet. Sprinkler system on newly installed yard is included. School. Great schools in the area! Taxes and actual school within district not warranted but believed accurate.
$369,900
50922 Briarwood Granger, IN 46530
View additional info
Welcome to this amazing two story home located on a quiet cul-de-sac in Knollwood West- a beautiful subdivision nestled alongside the elegant Knollwood Country Club and Golf Course. This home is freshly painted and features 3 bedrooms, 2.5 baths, and a 2 car attached garage with a connected storage shed. The great room has a fireplace, large bay window overlooking the backyard, and a unique vaulted ceiling with wooden beams that adds character to the home. The kitchen features a granite countertop, recessed lighting, hardwood flooring, and an adjoined entrance to a laundry room with washer/dryer and pantry shelving for extra kitchen storage. The main floor also boasts a large living room with plenty of natural light and a flexible room that can be used as a formal dining room, office, or 4th bedroom. Next to the kitchen lies a separate dinette area with a bank of new windows overlooking the open deck. The second floor has a large primary bedroom room with a closet and ensuite. There are 2 additional bedrooms and 1 full bathroom on the second floor. The basement has a finished rec room, an auxiliary room with many options for living or entertainment, and plenty of storage space in the unfinished area. Additional desirable features include a water softener and a reverse osmosis system. *The listing broker has an interest in the home.
$799,000
51580 Cherry Granger, IN 46530
Open House:
Wednesday, 4/17 5:00-7:00PM
View additional info
OPEN HOUSE WED. APRIL 17th 5pm-7pm. Absolutely stunning custom Granger home in PHM School district on nearly 7 acres. The home is featured with Sherwin Williams designed colors and Swarovski Crystal Chandeliers throughout including the oversized main level laundry room. The master bedroom ensuite with walk in closet and master bath features walk in shower with a jacuzzi tub and heated floors. Kitchen features custom Amish hand built solid oak cabinets along with new appliances. The kitchen is emphasized by the beautiful French doors taking you to your overly large living room for all your entertaining desires. All windows are brand new with custom built-in shades along with tons of new updates throughout the home. The basement has two egress windows and plumbed for an additional bathroom. As if thatâs not enough outside you will love your two pole barns for all of your work equipment or extra storage needs. One pole barn is fully equipped with Heat and an Alarm System. You will really enjoy the trails in the back of the property for your toys or just to enjoy nature.
$449,900
12753 Brick Granger, IN 46530
View additional info
NEW CONSTRUCTION 4 bedroom, 2.5 bath home in The Hills at St. Joe Farm located in the Penn-Harris-Madison school district. RESNET ENERGY SMART NEW CONSTRUCTION-10 YEAR STRUCTURAL WARRANTY. The only two story new home construction home in Granger at this price point! Over 1,800 sqft. two story home designed to optimize living space without sacrificing storage. Open concept layout features large great room that flows into the dining nook. Spacious kitchen will feature white cabinets, a breakfast bar with pendant lighting, granite counters and tile backsplash. Tucked away but easily accessed are a powder bath and laundry room, accessed from the mudroom, completing the main level. Upstairs find the spacious, primary bedroom suite, with a large WIC and private full bath. 3 additional bedrooms and another full bath complete this home with comfort and style in mind. Home also includes 2 car attached garage, covered front porch entry and 10x10 patio.
View additional info
Beautiful family home in Terri Brooke. 4 Bedrooms , full finished basement and loads of storage. This home has a large back yard and oversized garage. Updates include, new garage door 2022, A/C 2018, sliding door from kitchen, gutter guard 2022, gas range 2022, furnace 2017. It is open and inviting and priced to sell.
$344,000
15725 Wagon Wheel Granger, IN 46530
View additional info
Welcome to your dream home nestled in a charming Granger neighborhood! This home has been fully remodeled with modern lighting and hardware throughout. Make your way to the generously sized eat-in kitchen where you'll have an abundance of cabinetry and plenty of counterspace. Cozy up in the family room, complete with a masonry fireplace flanked by built-ins, perfect for chilly evenings spent relaxing with loved ones. Upstairs, retreat to the comfort of the primary suite, boasting ample space and a private en-suite bathroom. Three additional bedrooms offer versatility and comfort for family, guests, or home office space. Step outside to your private oasis â a spacious rear yard with a patio, ideal for entertaining, or simply unwinding after a long day. Let your imagination run wild as you envision summer barbecues and tranquil moments surrounded by lush greenery. Convenience meets functionality with a two-car garage, providing ample parking and storage space for your vehicles and outdoor gear. New roof in 2023. There is absolutely nothing left for you to do except move in! Don't miss your chance to make this exquisite property your own - schedule your showing today! Home is not part of the HOA so it is not subject to HOA restrictions. Remodeling completed by FarGo.
