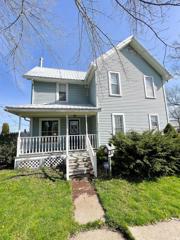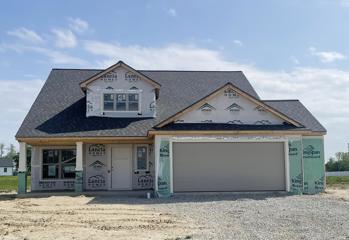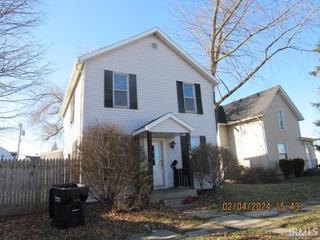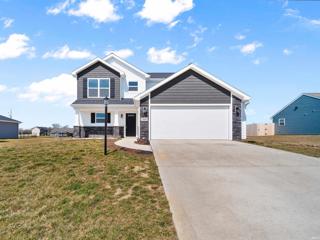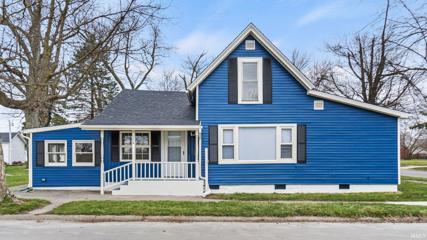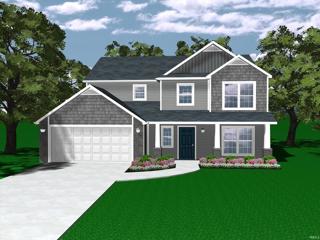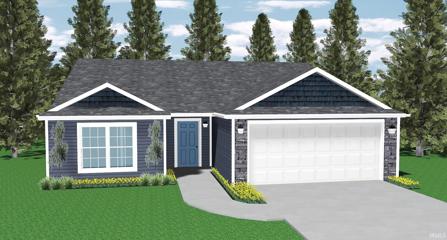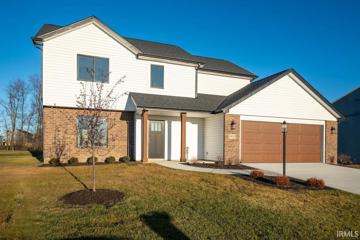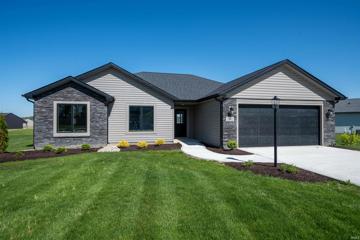Garrett IN Real Estate & Homes for Sale
9 Properties Found
The median home value in Garrett, IN is $183,000.
This is
lower than
the county median home value of $186,960.
The national median home value is $308,980.
The average price of homes sold in Garrett, IN is $183,000.
Approximately 68% of Garrett homes are owned,
compared to 24% rented, while
8% are vacant.
Garrett real estate listings include condos, townhomes, and single family homes for sale.
Commercial properties are also available.
If you like to see a property, contact Garrett real estate agent to arrange a tour today!
Learn more about Garrett.
$205,000
316 E Covell Garrett, IN 46738
View additional info
Check out this very well maintained 2 story home on a beautiful corner lot. Boasting over 1600 sq ft, there's plenty of room for all of your needs. On the main floor you will find the laundry room, a full bathroom, 1 bedroom, the living room and a very spacious family room. The living room has beautiful wood shelves along the ceiling that also stay with the home. Upstairs you'll find another full bath and 2 more bedroom with a large landing. Let's not forget the exterior, where you'll find a large 926 sq ft detached garage, 2 decks and a fenced in yard complete the exterior oasis.The garage does have a small finished area with baseboard heating. Add your personal touches and call this home today!
$321,900
305 Railroader Garrett, IN 46738
View additional info
POND LOT! Lancia Springfield II is a popular 2-story home with 1,982 sq.ft, 5 Bedroom's, 2.5 Bath's and a 2-Car Garage with 4' extension. Vaulted two-story Great Room has a ceiling fan and is open to Kitchen and Nook. Kitchen has ceramic backsplash, stainless steel appliances, smooth top stove, prep cabinet under window, soft close drawers, and additional gas line hook-up behind stove are standard. 12 x 10 Patio is off Nook. Owner Suite on main floor has ceiling fan, dual rod & shelf 1-wall unit in the walk-in closet and Bathroom has dual sink vanity and 5' Shower. Vinyl plank flooring in Kitchen, Nook, Pantry, Foyer, Baths and Laundry Room. Separate Laundry room. Cubbie Lockers as you come off Garage. Stone on Craftsman columns, Garage is finished with drywall, paint, attic access with pull-down stairs and has one 240-volt outlet pre-wired for an electric vehicle charging. Home has Simplx Smart Home Technology - Control panel, up to 4 door sensors, motion, LED bulbs throughout, USB port built-in charger in places. 2-year foundation to roof guarantee and a Lancia in-house Service Dept. (Grading and seeding completed after closing per Lanciaâs lawn schedule.)
$82,500
106 S Ijams Garrett, IN 46738
View additional info
LARGE HOME WITH THREE-BEDROOM AND TWO BATH. LARGE EAT-IN KITCHEN AND A LARGE 2-CAR GARAGE. NEED SOME UPDATES TO MAKE THIS YOUR HOME. HIGHEST AND BEST OFFER EXPIRES FRIDAY, 4/11/2024, AT 5PM EST.
$319,900
504 Harold Garrett, IN 46738
View additional info
Welcome to 504 Harold Street in the heart of Garrett, Indiana. This charming family home offers a perfect blend of comfort and convenience in a peaceful neighborhood setting. Boasting a spacious interior with 1,944 sqft of living space, including 4 bedrooms and 2.5 bathrooms, there's plenty of room for the whole family to enjoy. The modern kitchen is equipped with sleek appliances and ample storage, making meal preparation a breeze. Gather with loved ones in the cozy living room, flooded with natural light from large windows. Step outside to your own private oasis, where a spacious backyard awaits, perfect for outdoor activities or simply enjoying the fresh air. Additional features such as a custom built fireplace further enhancing the appeal of this home. Don't miss the opportunity to make 504 Harold Street your new address â schedule a showing today and experience all that this property has to offer.
$183,000
116 E Baltimore Garrett, IN 46738
Open House:
Tuesday, 4/16 5:00-7:00PM
View additional info
Have you been looking for a spacious 3 bedroom home on a generous corner lot? Look no further.. boasting a complete transformation that exudes contemporary elegance and extensive upgrades, including fresh paint throughout , new flooring, a modernized kitchen, and a luxurious bathroom and a master suite on the main this home is sure not to disappoint! Stay comfortable year-round with the addition of energy-efficient mini-split systems, ensuring personalized climate control throughout the home. Relax outside in your gazebo while spring blooms or head over to your over sized 2 car garage perfect for outdoor entertaining or a man cave. Extra storage is provided with the outbuild. Come see all the possibilities this home has to offer your family today!
$334,850
2008 Legacy Garrett, IN 46738
View additional info
CUL-DE-SAC LOT BACK UP to COMMON AREA! Lancia's Riverdale II has 2,125 sq.ft. with 4 Bedrooms, 2.5 Baths, 2-Car Garage with 4' extension, Office, Laundry up and a great walk-in Kitchen Pantry. Great Room has ceiling fan and is open to Nook and Kitchen. Nook has 12 x 10 Patio thru sliding Patio doors. Kitchen island with breakfast bar, large 11 x 5 walk-in Pantry with wood shelving, island with breakfast bar, stainless steel appliances with smooth top range and addl standard gas line, soft close drawers and ceramic backsplash. Vinyl plank flooring in Great Room, Kitchen, Nook, Pantry, Baths and Laundry Room. Office or Bonus Room off Foyer with French doors. Large Owner Suite Bedroom has ceiling fan, walk-in closet with dual rod & shelf 1-wall unit, Bathroom dual vanity sink and 5' shower. 4 Bedrooms up, 3 have walk-in closets, Main Bathroom has pocket door so vanity and tub-shower combo are separate for faster morning routines. Laundry Room is upstairs. Mudroom off Garage has pocket door for a tidy look. Vinyl shakes, board n batten and stone on home elevation. Garage is finished with drywall, paint, attic access with pull-down stairs and has one 240-volt outlet pre-wired for an electric vehicle charging. This is a Smart home with NEW Simplx Smart Home Technology - Control panel, up to 4 door sensors, motion, LED bulbs throughout, USB built-in port chargers in places. 2-year foundation to roof guarantee and Lancia's in-house Service Dept. (Grading and seeding completed after closing per Lancia's lawn schedule.) Only 15 minutes from NW side of Fort Wayne.
$269,620
2001 Legacy Garrett, IN 46738
View additional info
Lancia's Jordan ranch is a very open plan with 1,314 sq.ft. 3 Bedrooms, 2 Baths. Corner lot on a cul-de-sac. Great Room has cathedral ceiling, ceiling fan and faces Nook and Kitchen. 12 x 10 off Patio. Kitchen has island with breakfast bar, Pantry, ceramic backsplash, stainless steel appliances, smooth top stove, soft close drawers and additional gas line hook-up behind stove are standard. Vinyl plank flooring in Great Room, Kitchen Nook, Pantry, Foyer, Baths and Laundry Room. Separate Laundry Room with closet off Garage. Owner Suite Bedroom off Great Room has ceiling fan, dual rod & shelf 1-wall unit in the walk-in closet and private Bath. Vinyl plank flooring Garage is a 2-Car with 2' extension and is finished with drywall, paint, attic access with pull-down stairs and has one 240-volt outlet pre-wired for an electric vehicle charging. Home has Simplx Smart Home Technology - Control panel, up to 4 door sensors, motion, LED bulbs throughout, USB port built-in charger in places. ILLUSTRATION SHOWN FROM FOUNDATION STAGE UNTIL SIDING IN ON. (Grading and seeding completed after closing per Lancia's lawn schedule.) 2-year foundation to roof guarantee and a Lancia in-house Service Dept.
$374,900
1909 Waynedale Garrett, IN 46738
View additional info
New gorgeous two story home by Granite Ridge Builders located in Garrett. This spacious family home is located in Heritage Estates, minutes for shopping and dining. The home boasts a sprawling main living area with an open great room, kitchen and nook. The custom kitchen has stained cabinets, a stainless steel microwave, range, and dishwasher plus a large breakfast bar and island. Enjoy working or relaxing in the spacious den. Four large bedrooms are located upstairs for convenience. The owners suite features a private bath, walk-in closet and linen closet. The patio off the nook is great for entertaining outside or relaxing after a long day.
$364,900
2102 Custer Garrett, IN 46738
View additional info
Charming new home for sale by Granite Ridge Builders in Garrett, IN located in the Heritage Estates subdivision with 4 bedrooms and 2 bathrooms. The great room features a cathedral ceiling and large picture window overlooking the backyard. The kitchen has custom stained cabinetry and a breakfast bar. A stainless steel electric smooth range, dishwasher and microwave are included. A sliding glass door leads from the nook a patio, perfect for outdoor entertaining. The owner's suite is spacious with a walk-in closet and private bathroom with a double sink vanity, garden tub, and shower. Three additional bedrooms with large closets and a shared bath are located near the front of the home.
