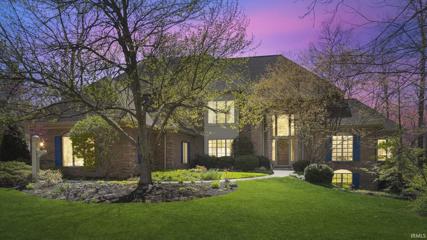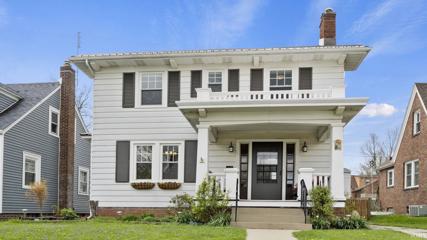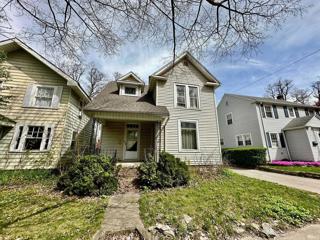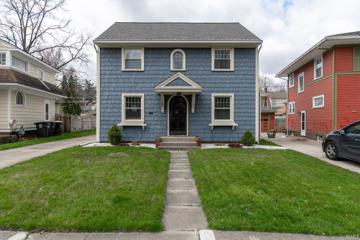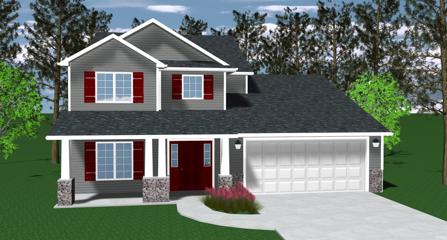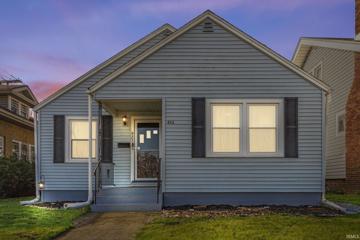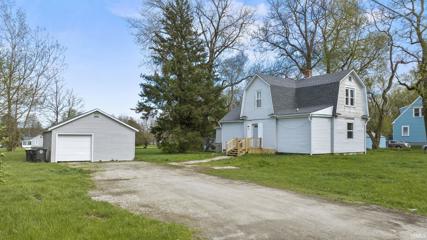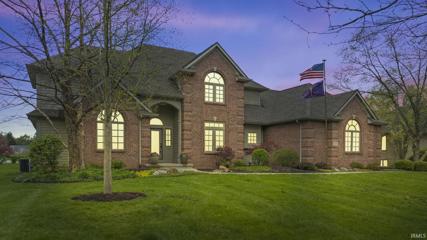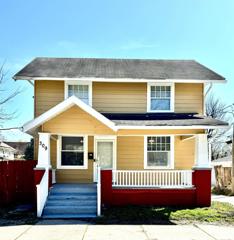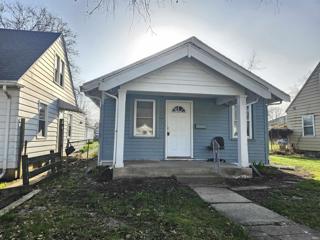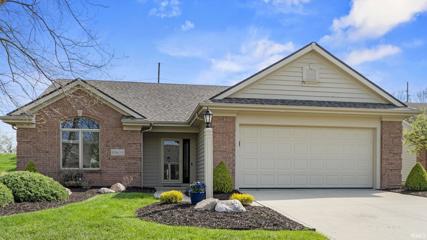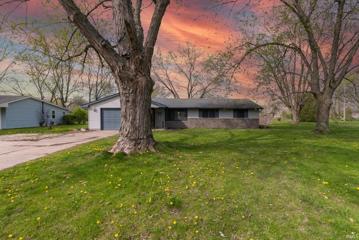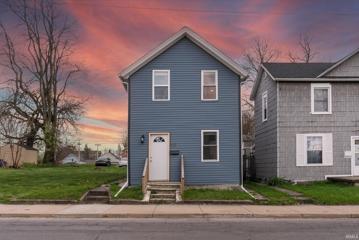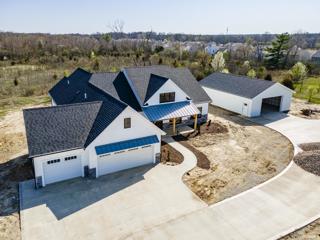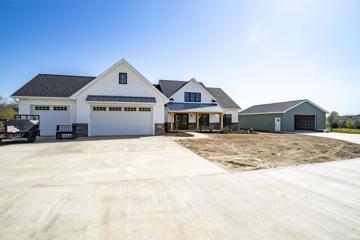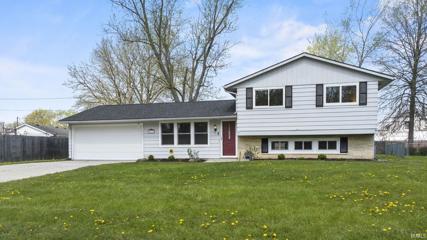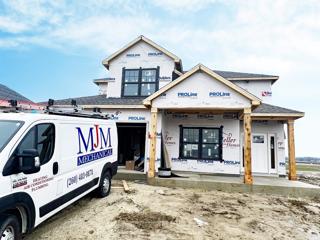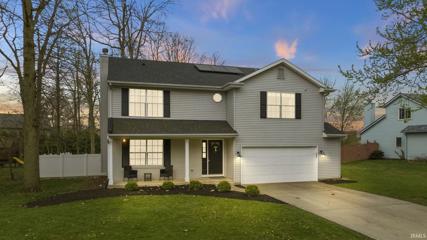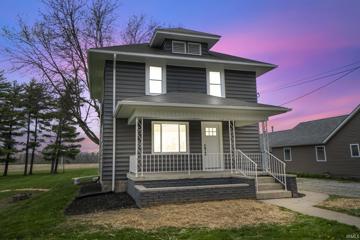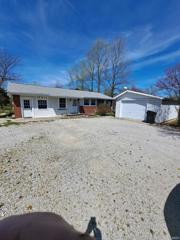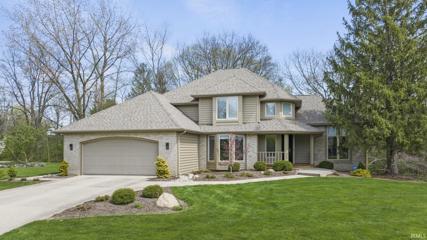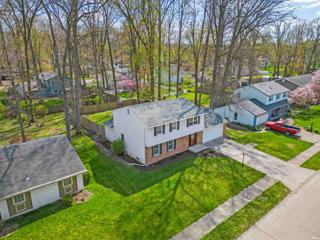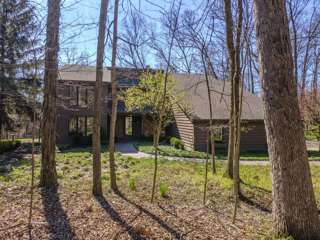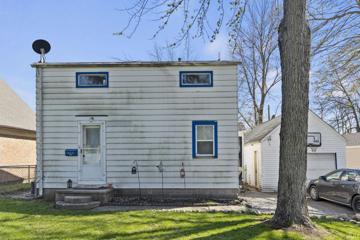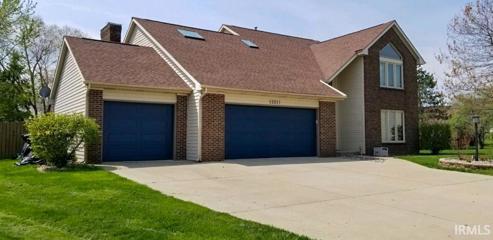Fort Wayne IN Real Estate & Homes for Sale
354 Properties Found
The median home value in Fort Wayne, IN is $236,000.
This is
higher than
the county median home value of $197,016.
The national median home value is $308,980.
The average price of homes sold in Fort Wayne, IN is $236,000.
Approximately 58% of Fort Wayne homes are owned,
compared to 32% rented, while
10% are vacant.
Fort Wayne real estate listings include condos, townhomes, and single family homes for sale.
Commercial properties are also available.
If you like to see a property, contact Fort Wayne real estate agent to arrange a tour today!
Learn more about Fort Wayne.
$629,900
5510 Pine Oak Fort Wayne, IN 46835
View additional info
OPEN HOUSE SUNDAY 4/21 1pm-3pm This stately custom built Floyd Henney home has been pre-inspected and offers the new owner peace of mind. Nestled on a wonderfully wooded lot in the desired Wyndemere addition off of Reed/St Joe, this home offers nearly 5000 sq ft of living space, NOT including a 2990 sq ft unfinished basement. Every room of this 4 bedroom, 6 bath home, offers a blend of sophistication and comfort for luxurious living. The stately fireplace flanked by floor to ceiling windows is the focal point of the large family room bathed in natural light. A separate formal living room also offers fantastic natural light. The kitchen has been updated with granite countertops atop custom cabinetry, large island with Thermador cooktop, Wolf down-draft exhaust vent (vented to the outside), large walk-in pantry, and a breakfast nook area that leads to an entertaining deck. An adjacent formal dining room is perfect for large gatherings. A main floor primary suite features 2 large walk-in closets, and french door leading to a private deck - the perfect spot for morning coffee while watching the sunrise. A large en-suite with 2 separate vanities, a Jacuzzi jet tub, and separate water closet with large tiled walk-in shower. Completing the main floor is a large private office (could be a 5th bedroom) and a large laundry room with 2nd 1/2 bath. The upstairs is serviced by 2 separate stairways where you'll find 3 large bedrooms, each with their own private ensuite and large closets, and a large flex room could serve as a playroom or entertaining space. The huge unfinished daylight basement is just waiting for your finishing ideas, is plumbed for a full bath and offers 3 large egress windows. Solid hardwood flooring throughout the house in the areas that are not carpeted. Large 3 car garage. This home has been meticulously cared for by the original owner throughout the years. Average monthly utilities: Electric AEP-$135, Nipsco Gas - $112, City Utilities - $90.00. Basement refrigerator and dehumidifier to convey. Washer & Dryer are negotiable.
$189,900
1627 Schilling Fort Wayne, IN 46808
View additional info
Take a tour of this beautiful Colonial-style home in the historic and quaint North Highlands neighborhood where you can enjoy ample walking paths, mature trees, and all of the outdoor offerings of Hamilton Park. Your tour will begin on the covered porch which boasts the impressive front door with original hardware. Inside you will find a generously sized living room with original hardwood floors, trim carpentry and showcasing a brick, wood-burning fireplace. While the trim work and casings remain original, the windows have been updated to vinyl wood grain to increase the efficiency of the home without compromising the aesthetic. Through the arched entryway, you will find a formal dining room with built-in shelving. This is located just off the kitchen which again perfectly balances 1930s charm with modern updates. The breakfast nook through the rear kitchen archway is the perfect place to start your morning with a cup of coffee. Upstairs you will find a foyer with built-in shelving intended for linens and bathroom storage. Take note of the vintage dresser in the bathroom which has been transformed into a functioning vanity with sink. Enjoy the picturesque views of the park from the East-facing bedrooms. The basement is home to a regularly maintained furnace (2017), new electric water heater, and laundry area. There is also ample workspace with workbenches included in the sale of the home. An original coal room on one end of the basement and original cellar on the other have both been converted to storage rooms. A 12 x 12 area has been finished in the basement complete with lighting and electrical outlets for an added living or hobby space separate from the rest of the home. Back upstairs, you can access the backyard where you will find the detached garage, a second storage shed, a gazebo, garden, and fire pit. The home is within a very short walking distance of playgrounds, pickleball and tennis courts, rolling fields, and a baseball diamond. Wells Street corridor is just a few minutes down Sprint Street and offers dining options, shopping, and easy access to Downtown Fort Wayne. A brand new metal roof has been installed on the home and the garage with a transferable warranty.
View additional info
Check out this 3 bed, 1 bath house in the Historic South Wayne Neighborhood of Fort Wayne. It has original hardwood floors, roomy bedrooms with plenty of closet space, and a roof from 2019. It needs TLC, and is priced accordingly. This would be a great investment property. Selling 'As Is' Included in the Packard Area Plumbing Alliance
$219,900
4402 Drury Fort Wayne, IN 46807
View additional info
Pull into your beautiful new 3 bedroom/1.5 bathroom home in the scenic and historic Southwood Park! Walk in to this architectural beauty with arched door ways and real hardwood floors. The home is tastefully painted and has been upgraded throughout. The family room has natural light beaming in and around your wonderful fireplace leading into your kitchen/dining room area that has added cabinetry, butcher block for buffet style dinners and a coffee station. The eat in kitchen features a brand new refrigerator and a new booth sitting area that you can enjoy as well! All of the light fixtures and window treatments have been updated throughout and as you make your way upstairs the primary bathroom features new flooring and a new vanity. The backyard oasis has a newly stamped concrete patio and a vinyl privacy fence surrounding it in total. The long drive now pulls up to your newly constructed one car garage with windows and sidedoor access. Close to Foster Park, trails and all that downtown Fort Wayne has to offer. Don't blink and miss your opportunity to make an appointment to see this well maintained beauty.
View additional info
POND, CUL-DE-SAC LOT & NWAC schools! Trenton III has 2,346 sq.ft., 4 Bedrooms, 2.5 Baths, Bonus Office Room, Plus LARGE 24 x 14 Loft and 3-Car Garage. Great Room has ceramic faced gas fireplace with conduit and tv wiring above plus ceiling fan. Kitchen has corner pantry, straight island with breakfast bar, Quartz countertops, ceramic backsplash, ALL appliances: stainless steel smooth top stove, fridge, dishwasher, microwave, soft close drawers, additional gas line hook-up behind stove are standard and soft close doors. 12 x 10 Patio off Nook faces Pond! Switchback staircase. Owner Suite Bedroom on the Main has dual rod & shelf 1-wall unit in the walk-in closet, Bath has dual sink vanity and 5' shower. Loft is a fabulous 2nd Living area! Located off the Garage is the Laundry Room with Cubbie Lockers, Washer and Dryer. Bedroom 4 has a walk-in closet also. Main Bath upstairs hasÂpocketÂdoorÂfor separate dual vanity area. Craftsman columns, shutters and stone on the elevation. Garage is finished with drywall and paint and has one 240-volt outlet pre-wired for an electric vehicle charging. Home has Simplx Smart Home Technology - Control panel, up to 4 door sensors, motion, LED bulbs throughout, USB port built-in charger in places. 2-year foundation to roof guarantee and Lancia's in-house Service Dept. (Grading and seeding completed after closing per Lancia's lawn schedule.) Selling agent to verify school. NWAC may make changes to school assigned as NW Fort Wayne grows. See this similar floorplan at our WEATHERSTONE Model home!
$189,900
423 W State Fort Wayne, IN 46808
View additional info
OPEN HOUSE SUNDAY 1-3P Welcome to the '08! Urban living at its best! This fully renovated cape cod invites you to three levels of living space, over 2400 square feet of neutral and modern decor. Enjoy three large sized bedrooms, two full bathrooms, fully finished upstairs loft along with a fully finished basement with second kitchen and interior workshop. This home has main level laundry with the ultimate LG wash tower. Kitchen features a breakfast nook, newly installed cabinetry, butcher block counters and Samsung Smart appliances. This home provides Blink full home security system installed with five point surveillance including front doorbell camera, motion lighting to house and garage. All appliances stay as well as security system. Buy worry free. Seller is offering full home warranty. Schedule a tour today!
$139,900
2825 Edwards Fort Wayne, IN 46802
View additional info
This recently remodeled home presents a golden opportunity for savvy investors. Turnkey investment opportunity with fully remodeled interior in 2023 including kitchen, bathrooms, and mechanicals (Furnace + Water Heater - 1 year, Roof - 3 years). Located near everything downtown offers, the property boasts a spacious lot, perfect for long-term value. Enjoy immediate cash flow from day one with a professional management company and a tenant already in place with all utilities, lawn care and snow removal covered by the tenant. This income-generating property offers a chance to add a stable asset to your portfolio in a highly desirable location.
$549,900
5208 Arborfield Fort Wayne, IN 46835
View additional info
Original owner in Wyndemere! Red Brick 2 story Beauty! Awesome curb appeal! Manicured lawn and landscaping with a great pond view. Very well maintained. 4700 square feet of finished living space featuring 4 bedrooms, 4.5 bathrooms and a full finished daylight basement. High 2nd story ceilings from the entry thru the great room. Large island kitchen. Formal dining room. Wide open lower level rec room with a wet bar, den/office, large flexible space and full bathroom. Pool table and ping pong table can remain. 3 upper level bedrooms. Two rooms share a Jack and Jill bath equipped with laundry chute and there's another private full bathroom in the 4th bedroom. Lots of storage space. Updates: Tear off roof is 5 years old. 17 brand new windows. New exterior doors, new kitchen refrigerator, new carpet - stairs/upper level, fresh paint on the deck, the heated sunroom, and 2 bedrooms.
$159,900
309 Killea Fort Wayne, IN 46807
View additional info
Beautifully remodeled 2-story home with new flooring, fresh paint inside and out. Features a long driveway, charming fenced backyard. 3 bedrooms upstairs, potential 4th in partly finished basement with full bathroom. Upgraded windows, new fixtures, plus a new water heater. Schedule your showing now! Don't miss out!
View additional info
Great fixer-upper investment property!! 2 bedrooms, 1 bath on a basement with nice backyard and a newer hvac system. It also features a detached garage on the back side.
Open House:
Friday, 4/19 5:00-7:00PM
View additional info
**OPEN HOUSE Friday 5-7 & Sunday 1-3**Welcome home to this villa in the highly desired Chestnut Ridge, part of Chestnut Hills neighborhood. Very light and bright! This 2 bed 2 bath 1400+ sq ft villa is located just minutes from all the shopping and amenities of Illinois Rd, as well as Chestnut Hills Golf Club! The home features two generous bedrooms and two full baths with updated quartz countertops, new vanity and fixtures, and new tile floor. Beautiful hand scraped wood laminate floor throughout the foyer, kitchen, dining area, and laundry room. Updated kitchen features subway tile backsplash, granite counters, new light fixtures, and stainless steel appliances. Out back youâll find an inviting patio and beautiful landscaping. Jump on this opportunity before it goes! (Villa fees are $557.50/quarter, there is an annual HOA fee of $772 yearly, and there is an optional pool membership that is $310/ year)
$205,000
6128 Salge Fort Wayne, IN 46835
View additional info
Welcome to your new home! This 3 bedroom 1 bathroom home is located on a large, serene lot with tall, mature trees and a wooden privacy fence surrounding. There is plenty of room for storage with the outdoor shed. With brand new flooring throughout and fresh paint, this home is move-in ready! This home also boasts TWO living areas with plenty of space to entertain guests. The beautiful kitchen has been completely renovated. Attached is a one car garage with an extended driveway for plenty of room to park.
$150,000
611 Taylor Fort Wayne, IN 46802
View additional info
Don't miss out on the opportunity to own this completely remodeled 2 bed 1 bath home with new roof, windows, gutters, and more. This home is conveniently located near popular downtown Fort Wayne attractions such as Electric Works and more. The spacious kitchen is great for hosting gatherings and entertaining guests. Sleek new flooring flows throughout the open kitchen into the dining area and living room. The bathroom features all new fixtures. Upstairs you'll find two bedrooms with ample storage in the closets. Schedule your showing today!
$697,000
2153 Kroemer Fort Wayne, IN 46808
View additional info
Spectacular is the descriptive word that you will use when viewing all of the natural light flooding the wall of windows in the great room with stone fireplace & soaring ceilings! The Custom cabinet lined kitchen with generously sized island & huge walk-in pantry will tantalize your taste buds and awaken your culinary inspirations! Four Bedrooms, with the owner's suite having a gorgeous walk in tiled shower & spacious closet. Relax & unwind on the covered porch and 1.6 acres! This custom home has so many incredible amenities along with the oversized attached 3 car garage and 40x30 pole barn which is plenty of room for all of your needs! Don't miss out!
$697,000
2199 Kroemer Fort Wayne, IN 46808
View additional info
Spectacular is the descriptive word that you will use when viewing all of the natural light flooding the wall of windows in the great room with stone fireplace & soaring ceilings! The Custom cabinet lined kitchen with generously sized island & huge walk-in pantry will tantalize your taste buds and awaken your culinary inspirations! Four Bedrooms, with the owner's suite having a gorgeous walk in tiled shower & spacious closet. Relax & unwind on the covered porch and 1.6 acres! This custom home has so many incredible amenities along with the oversized attached 3 car garage and 40x30 pole barn which is plenty of room for all of your needs! Don't miss out!
$229,900
6017 Birchdale Fort Wayne, IN 46815
View additional info
*OPEN HOUSE SATURDAY, APRIL 20 1-4PM & SUNDAY, APRIL 21 10AM-2PM* A complete renovation has transformed this tri-level home into a light-filled, open concept dream. Entertain effortlessly in the living area that flows seamlessly into the updated kitchen. Stainless steel appliances, new cabinetry and a breakfast bar create a chef's paradise. Unwind after a long day in one of the 3 bedrooms and recharge in one of two fully updated bathrooms boasting new tubs and showers. Enjoy the convenience of an attached 2-car garage with a workbench for DIY projects. The huge fenced-in backyard offers endless possibilities for barbecues, playtime, or simply soaking up the sun. A storage shed provides extra space for your gardening tools or outdoor equipment. This home truly has it all, with a brand new roof, new flooring, fresh paint, updated trim, newer water heater, and the peace of mind of a new electrical panel and HVAC system (both completed in 2018).
View additional info
Heller Homes is proud to present the Tyson floor plan in the Brand New Arthur Heights neighborhood. This BRAND NEW 4 bed/2.5 bath home features 2525 SF over two spacious levels and oversized garage with a large Bonus Area at the back -perfect for storage/workshop space! Highly desirable NWAC district. 1-yr and 10-yr New Home Warranties and appliance allowance included in price! Beautiful stone and vinyl façade, covered porch. 2-story Foyer. Open plan from Great Room into the light and air Nook and Gourmet Kitchen, feat. abundant cabinetry with soft close doors and drawers, corner Walk-In-Pantry, and 6-ft Kitchen Island with bar. Appliance Allowance included! Convenient Mud/Transitional Room w/ bead board and closet located between Garage and Nook. All bedrooms Up. Inviting Master features private en-suite w/ double vanity, 5ft Shower; and TWO large Walk-In-Closets! Bed #2 also w/ Walk-In-Closet. Also Up: 2nd Full Bath and the Ultra-convenient upstairs Laundry Room. Never carry heavy clothes baskets up and down the stairs again! Folding table in laundry room as well! Backyard: Spacious with a beautiful pond view. Perfect for entertaining.
View additional info
Spacious home with lots of room to grow. Well maintained 4 bedroom, 2.5 bath two story on a full basement. This 3300+ sqft home sits on a peaceful, fenced in, tree-lined setting with fresh landscaping. Foyer entry that welcomes you into the living room. Beautiful laminate floors flowing throughout the main level. Continuing through the home you enter the bright & airy family room featuring a cozy wood-burning fireplace. The kitchen features stainless-steel appliances and a large center island. The french door in the breakfast nook leads you out to the back patio that is perfect for grilling or outdoor entertaining. The owners suite is very spacious and features his and hers walk in closets. Gorgeous Master Bathroom with double vanity, large soaking tub & separate shower. Solar and tankless water heater included. Great home! Great Location on Quiet Street! Call today!!!
$239,900
2124 W Wallen Fort Wayne, IN 46818
View additional info
Welcome home to a little bit of country, right in the city!ÂCheck out this charming 3 bedroom, 2 bath home located on Wallen Road. This move-in ready home has been updated from top to bottom with many beautiful finishes. It has gorgeous vinyl flooring that flows throughout the main level. The kitchen has stainless steel appliances and plenty of cabinetry space. Spacious bedrooms, double vanity in the upstairs bathroom, you wonât want to miss the opportunity to check out this beautifully updated home!!
$239,900
15019 Auburn Fort Wayne, IN 46845
View additional info
Back on market! Newly remodeled ranch home on a private half acre lot located in Northwest Allen County! 2000sqft home with a beautifull mother-in-law suite that could also be easily converted in to a single family home. Two new sets of refrigerators,ranges microwaves and dishwashers. New roof February 2024, brand new interior paint throughout and flooring!
$565,000
4323 Huntley Fort Wayne, IN 46814
View additional info
Welcome home to this beautiful property in Scotia! The completely updated, meticulously cared for, four bedroom, three-and-a-half bath home has plenty of space for a family and/or guests. This home has fresh paint throughout, all new flooring, custom cabinetry, new ceiling fans, window treatments and light fixtures. Along with the updates and upgrades made inside the home, the roof was replaced in 2017, the whole house was painted outside in 2023 and a whole-house water filtration system was placed in 2021. You wonât have to lift a finger for this move in ready home!! Donât forget to check out the newly finished basement that adds additional living, workout room and entertainment spaces. The large deck and wooded lot provide a peaceful outdoor retreat with plenty of privacy. And being in the SWAC school district is a definite plus for families with children! Donât miss out on this rare opportunity to own a beautiful home in a beautiful neighborhood!!
$295,800
6038 Monarch Fort Wayne, IN 46815
Open House:
Sunday, 4/21 1:00-3:00PM
View additional info
*OPEN HOUSE 4/21 Sunday 1-3p* Welcome to this Charming Move-in Ready traditional 2-story in Lofton Woods, surrounded by all amenities of NE Fort Wayne corridor. Spacious Family Home laid out w/ areas to gather & entertain or spread out & get away... Living Here is Easy. Kitchen offers loads of prep space on beautiful Solid Surface tops + NEW SS Appliances, dedicated Pantry, & gorgeous NEW Backsplash. Enjoy proximity to family room w/ cozy Gas Log Fireplace & sliding door to Expansive Patio for many Backyard BBQs to come! All BAs have NEW Cultured-Marble Vanities, Sinks, & Fixtures. Master Suite features His/Her Closets & private BA remodeled & expanded to incorporate Larger NEW Walk-in Shower! Finished Lower Level w/ daylight offers great space for WHATEVER you want! More UPDATES: all NEW LVP flooring & carpets, NEW fixtures & hardware, Freshly painted interior & some exterior, as needed, New landscaping, ROOF, Gutters, & Gutter Guards installed NEW 2017 30yr dimensional shingle, mechanicals/HVAC are believed to be updated in past estimated 5-15 yrs.
$739,900
15508 Woodbrook Fort Wayne, IN 46845
View additional info
Welcome to your exclusive retreat in the coveted Woodcliffe Estates! This 5245sqft, 4-bedroom, 3.5-bathroom custom residence graces 1.21 acres of wooded splendor at the edge of the canyon, offering a captivating vista of a picturesque stream. Discover a seamless blend of modernity and comfort with recent upgrades including solid oak flooring, a new roof installed in 2018, and a cutting-edge 2023 HVAC system, all meticulously cared for by the properties sole owner. Whether embracing remote work or unwinding with a fine bourbon, you'll appreciate the luxurious handcrafted den/library featuring a double-sided fireplace, conveniently adjacent to the spacious home offices. The expansive master suite includes a private laundry room and ample walk-in closets, while a generously appointed downstairs suite ensures a lavish experience for guests. Step outside onto the Azek composite deck and immerse yourself in the tranquility of the surroundings, where abundant wildlife awaits. This is your chance to embrace unmatched elegance and serenity in a truly breathtaking setting.
$150,000
2307 Rehm Fort Wayne, IN 46819
Open House:
Saturday, 4/20 12:00-3:00PM
View additional info
***OPEN HOUSE Saturday 4/20 from 12-3PM***Welcome to this 2-story home nestled in the Elzeys subdivision! Step into a cozy living room that connects to the dining area, with easy access to the back deck. The open kitchen boasts stainless steel appliances. Discover four sizable upper level bedrooms and a main floor full bath with convenient laundry space. Relax on the open deck overlooking the generous fenced-in backyard, complete with an included swimming pool and trampoline, as well as a detached one-car garage for extra storage. Enjoy the convenience of being minutes away from parks and local dining options!
Open House:
Saturday, 4/20 12:00-2:00PM
View additional info
Open house Saturday from 12:00-2:00. WOW! Look no further for your next amazing HOME. NWACS district, Pine Valley, cul-de-sac, BIG house, POOL, and more, are offered with this amazing property. The 1st floor has a game room, office, great kitchen, dining nook, great room with an overlook from the second floor, fireplace, half bath, laundry room, and tons of natural light. The light is filtered through the gorgeous windows and newer skylights. The finished basement has even MORE room. There is a gym with enough room to have equipment on par with a public gym (none of the current equipment stays, although the mats will), t.v. area, and a huge play area. The second floor has an expansive master suite, family bath, 3 large bedrooms, and open view of the great room and foyer. The backyard is nicely fenced, boasts a new beautiful deck, huge patio/apron area around the classic HEATED pool (not opened yet this season. Photo from previous), and a separate patio near the garage. Well-maintained, wonderfully located, newer roof and mechanicals, and with a phenomenal subdivision, what more do you need? Take a look at the attached list of updates/upgrades, but here are a few: Newer pool filter 2021, skylights and front door 2019, basement finished in 2019, and MORE... Hurry.
