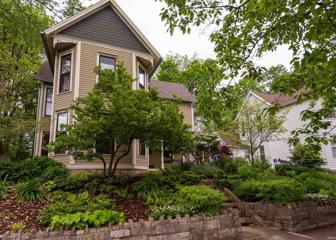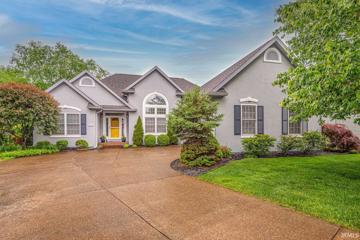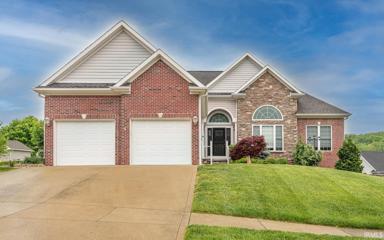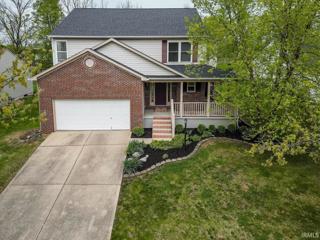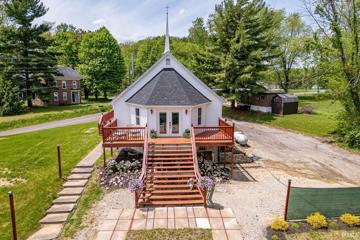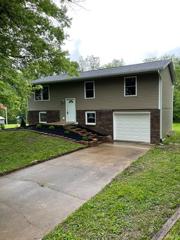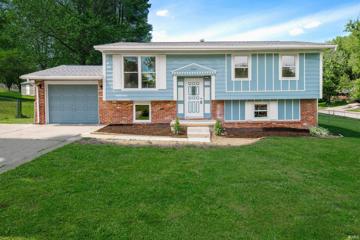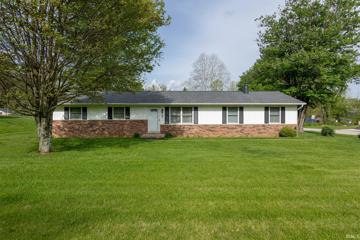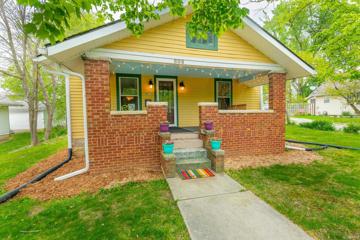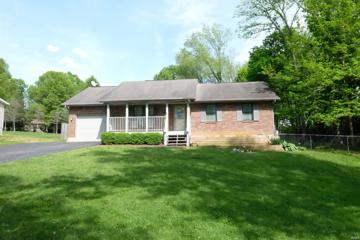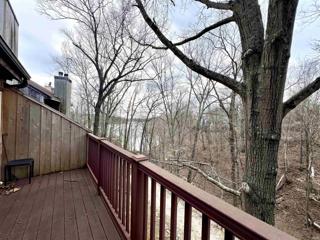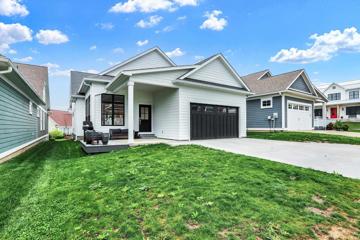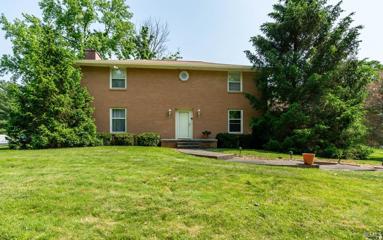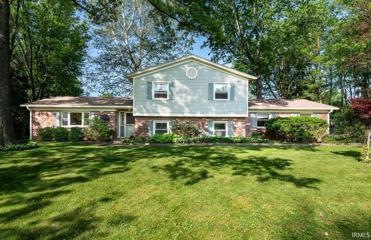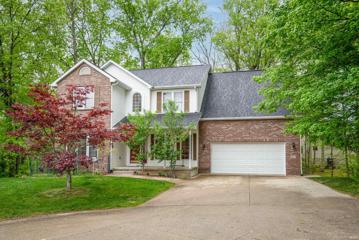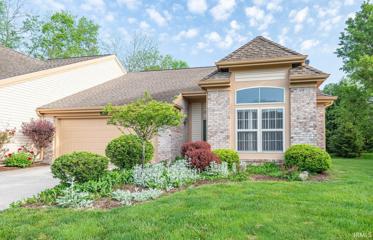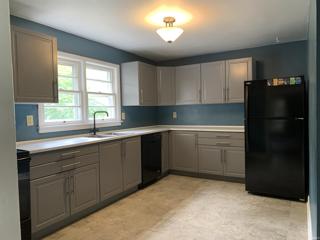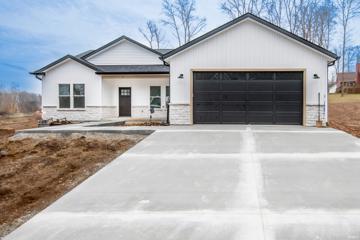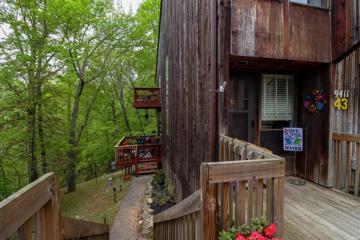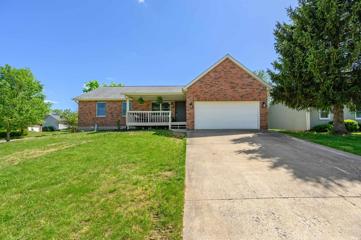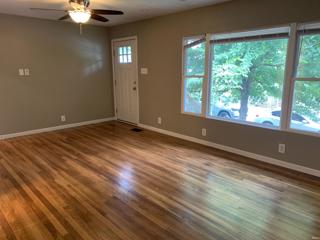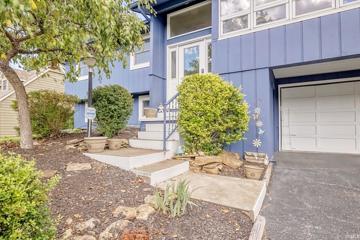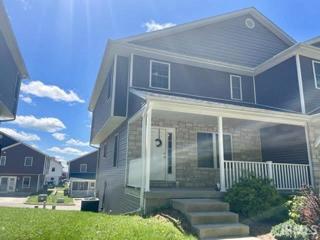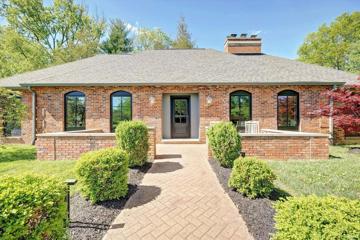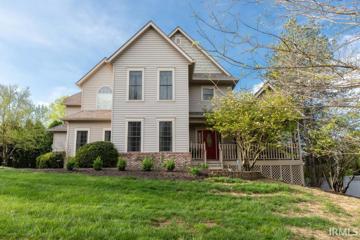Bloomington IN Real Estate & Homes for Sale
248 Properties Found
The median home value in Bloomington, IN is $320,000.
This is
higher than
the county median home value of $262,500.
The national median home value is $308,980.
The average price of homes sold in Bloomington, IN is $320,000.
Approximately 34% of Bloomington homes are owned,
compared to 60% rented, while
6% are vacant.
Bloomington real estate listings include condos, townhomes, and single family homes for sale.
Commercial properties are also available.
If you like to see a property, contact Bloomington real estate agent to arrange a tour today!
Learn more about Bloomington.
$600,000
714 W 7th Bloomington, IN 47404
View additional info
Open Sunday 5/5 1-3. Welcome to your urban oasis! This stunning Queen Anne Victorian home is a masterpiece of historic charm and modern luxury. Located in the heart of the city, this home boasts fantastic windows that flood every room with natural light, and warm hardwood floors throughout, creating an inviting and airy atmosphere. The main level features a modern kitchen with rare green soapstone countertops that subtly glisten in the light, the large island is perfect or entertaining guests or preparing gourmet meals. Just steps off the kitchen are oversized French doors to the deck and manicured backyard bringing the outdoors in. Ten feet tall ceilings and a wood-burning fireplace in the dining room, while the living room overlooks a beautiful garden. A versatile home office, with built in bookshelves and a wardrobe, easily convers to a main level bedroom and is adjacent to a full bath. Tucked away a modern laundry room complete the main level. Upstairs, you find three light filled bedrooms and a luxurious hall bath with a two-person shower, clawfoot tub and double pedestal sinks. Updated mechanicals including a tankless water heater. Location is ideal as Bloomingfoods is just steps away and the home is walking distance to Indiana University and all things downtown.
View additional info
This pristine one owner home in Gentry Honours sits at the end of the cul-de-sac on a beautifully landscaped, irrigated .23 acres. This east side location is convenient to east side amenities, IU health, Indiana University, and more. The 3 bedroom, 2 bath, ranch which features an open floor plan flows in a circular pattern and split bedrooms. The foyer and living room have 14â ceilings and large windows for great light. The family room is of great size featuring a gas log fireplace with ceramic surround. The family room is open to the kitchen and kitchen eat in area. The kitchen has glass faced cabinets, beautiful quartz counters, ceramic backsplash, built in desk, and wood flooring. To the rear is a sun room with a wall of windows, built ins, along with the deck back access. Bedroom 2 & 3 are to one side of the home with a full bath conveniently placed between the 2 bedrooms. Primary suite with tray ceiling & en suite bath includes a garden tub, stand up shower, twin vanities, and nice size walk in closet. Bonus is a partial daylight basement which is currently set up with an office and storage area. There is even a commode in the storage area. This tenderly cared for, loved, well maintained home has many other upgrades. Great location with a one owner, move in ready home in pristine condition is waiting for you.
$679,000
1503 Andrew Bloomington, IN 47401
View additional info
Quality built ranch style home over walkout basement sits on a corner lot. This lovely home features an open plan with beautiful architectural details and amenities including several archways, built-in niches, crown molding, extensive hardwood floors, custom built cabinets and granite kitchen counter tops. The main level offers 3 bedrooms, 2 full baths, a spacious living room with hardwood floors, built-n surround sound, a fireplace & vaulted ceilings all open to the impressive dining room with multiple arches, hardwood floors and both crown molding and chair rail. On the main floor you will also find a wonderful kitchen for entertaining with custom built cabinets, granite tops, a breakfast bar and eat-in nook surrounded by a wall of windows. The oversized master suite features a sitting area, private deck, walk-in closet and jetted tub with separate walk-in tiled shower. The full basement offers a fourth bedroom and bath perfect for a teen or in-law suite.
View additional info
This open and bright 2-story home in The Highlands offers 3 BR/2.5 Baths, and a a fantastic screened porch and a sun deck! Fabulous curb appeal with a wrap-around covered front porch and second full glass door at the side leading into the great room. A beautiful foyer leads into the great room that opens to the kitchen and dining room; an open stairway off the family room leads to an upper level loft/recreation area and 3 large BR with walk-in closets. The main level has updated laminate flooring throughout. The kitchen/dining area has tile flooring, stainless steel appliances, and has been updated with new Quartz countertops, refreshed cabinetry with new hardware. All hardware and light fixtures have been updated as well. The spacious covered & screened porch is so inviting with a ceiling fan and peaceful views of the huge backyard and the open sun deck is a great place for grilling. The outdoor spaces are sure to please, just as much as the indoor spaces. Ideally located near trails, south-side shopping, the new library and I69. New roof and HVAC system, Master bath and full bath upstairs have been updated in 2021!! Also offering a large garage and very convenient 120 SF backyard storage building.
$500,000
7425 S Harmony Bloomington, IN 47403
Open House:
Sunday, 5/5 1:00-3:00PM
View additional info
Beautifully renovated, unique and full of charm. Creativity abounds in this beautiful transformation. This historic church has been turned into a fabulous, light drenched home with all the details placed thoughtfully. The tranquil gardens and large porch give a calming outdoor place to unwind and take in the surrounding nature. The 3 bedrooms are all en suites with full baths and spacious closets. The downstairs den is the perfect place for entertainment. With the separate entry, living area, full bath, flex room and plumbing available- it could easily be separate living quarters. This property offers a relaxing space for everyone. The main living area boasts soaring ceilings and a natural feel with wood accents and a note-worthy custom 11 ft. sliding barn door to separate the living space from the bedroom wing. Almost everything is new-septic system, roof, siding, HVAC, electric, plumbing, baths, flooring, kitchen, fixtures, decks, gardens and on and on and on!
View additional info
Beautiful home on Bloomington's S Side. All brand new windows, siding, roof, deck, HVAC, entry doors, garage door, interior doors, cabinets, appliances, toilets, faucets, flooring, fresh paint top to bottom, and more! Great location on a dead end road with very little traffic.
Open House:
Sunday, 5/5 1:00-3:00PM
View additional info
Welcome to this completely remodeled 4-bedroom, 2-bathroom home located in the Van Buren Park neighborhood. This home has undergone a stunning transformation including a) an added primary en-suite with spacious walk-in closet and bathroom, which is rare in this neighborhood, b) brand new kitchen with stainless steel appliances, c) rewired electrical including new switches, outlets, and light fixtures ensuring safety and efficiency for years to come, d) fresh interior paint, e) exterior paint job, f) brand new washer, dryer, and water heater, and g) brand new deck great for hosting. The hardwood floors have been lovingly refinished, adding warmth and sophistication to the living spaces, while new laminate flooring on the lower level provides durability and easy maintenance for busy households. Additional features include an attached one-car garage for added convenience and a fenced-in backyard great for your furry friends. Roof is only two years old. Quick access to I-69. All remodeled work completed with proper Building Permits, guaranteeing quality craftsmanship and peace of mind for the discerning buyer.
$234,900
5106 S Harmony Bloomington, IN 47403
View additional info
This well maintained ranch home is truly one of those hard to find gems! The property is highlighted by a new roof in October 2023, spacious family room with a gas log fireplace, den with built in shelving, step in shower in the full bath, wonderful level corner lot, covered rear patio, and a detached garage with workbench! All of the windows and exterior doors have been replaced/upgraded too! The large eat in kitchen provides abundant storage space and there is an additional pantry for storage in the utility/laundry room just off the kitchen. There is also space for your home office and great gardening space in the large backyard! All of this in a great location just minutes from the west side of Bloomington.
$342,000
803 E Grimes Bloomington, IN 47401
Open House:
Sunday, 5/5 12:00-2:00PM
View additional info
Nestled in the heart of Bloomington, this 1920 bungalow exudes charm and character at every turn! This home has the classic bungalow brick covered front porch with a swing, perfect for lazy afternoons, and a private fenced backyard with a wood deck, ideal for entertaining or relaxing in peace. A driveway leads to a one-car garage, providing convenient parking. Step through the inviting archway connecting the living room to the formal dining room, where your attention is drawn to the lovely and unique inlaid wood medallion in the hardwood floor beneath the archway. Adjacent to the dining room, a built-in bookcase adds both charm and functionality to the space. Transitioning into the family room and kitchen area, you're greeted by the classic appeal of a dutch door, seamlessly blending style with practicality. The early 2000's addition seamlessly blends old-world charm with modern convenience. A spacious family room and kitchen await, featuring cherry cabinets, stainless steel appliances, and granite tile countertops. The walk-in pantry ensures ample storage for all your culinary adventures. Designed to complement the original architecture, this addition exudes an organic feel, creating a harmonious living space. Recent updates ensure peace of mind for years to come. A new dishwasher adds efficiency to your daily routine, while new electrical wiring ensures safety and reliability. Soffits and wind tunnels have been installed for enhanced attic airflow, while the basement beam has been reinforced for added stability. Conveniently located within walking distance to Indiana University, as well as the vibrant restaurants and shops at Hillside and Henderson, this home offers the perfect blend of comfort and convenience.
$265,000
4707 S College Bloomington, IN 47403
View additional info
You can feel the love in this three bedroom, 2 bathroom home that has been meticulously taken care of! This home sits back off the road a little bit with the south side of the home having a nice mature tree line. As you walk into the home from the covered front porch, you will enter the nice size living room. There is a passthrough space between the large kitchen and the living room. The kitchen has lots of nice cabinets, an island, a window overlooking the backyard at the sink, and has space for a dining table (all appliances stay). The laundry is conveniently located off the kitchen and just inside from the attached one car garage, is spacious and can be used as a mud room as well (washer and dryer also included). Don't miss the large walk in pantry on the other side of the laundry room. When you go down the hall from the kitchen and living room you will find three bedrooms, one being an ensuite, and a hall bathroom. All this and the backyard is fenced in with nice privacy and a sizeable deck! This home is located at the end of the dead end road without a house built right behind it, or to the south of it. Don't miss this rare find!
View additional info
Stunning Three Bedroom Condo with Lake View at Eagle Point Golf Resort. This immaculately maintained three-bedroom, 2.5-bathroom townhome floor plan condo offers a perfect blend of luxury and leisure living. Enjoy breathtaking partial views of Lake Monroe and lush woodland scenery, all within a short walk to the village, private pool, and sport courts. Property Features: ⢠Scenic Views: Indulge in tranquil views of Lake Monroe and surrounding woodlands from your private balcony, ideal for unwinding amidst nature's splendor. ⢠Resort Amenities: Take advantage of resort-style living with convenient access to a private pool, sport courts, and walking trails winding behind the buildings, providing the perfect setting for leisurely strolls or morning jogs. ⢠Recreational Opportunities: Enhance your outdoor adventures with easy kayak storage under the building, offering quick access to Lake Monroe for hours of recreational fun. ⢠Spacious Master Suite: Retreat to the expansive master bedroom featuring a large walk-in closet and a private balcony overlooking the woods, perfect for observing the majestic eagles nesting nearby. ⢠Additional Storage: Benefit from ample storage space, including a carport with a generously sized storage area complete with electricity, providing the perfect solution for storing outdoor equipment or recreational gear. ⢠Fully Furnished: This condo has the option of being sold fully furnished at an additional price of $500. Leaving a new buyer an option for a hassle-free transition into your new home or vacation retreat. ⢠Motivated Sellers: Sellers are highly motivated, presenting an excellent opportunity for buyers seeking a turnkey property in an idyllic resort setting. Additional Loft Space: Upstairs, discover the versatile loft area boasting additional closet space, perfect for accommodating a full-size washer and dryer, offering added convenience and functionality to your daily living. Location: Conveniently located within close proximity to [Nearby City], this condo offers easy access to a plethora of amenities, dining options, and recreational activities, ensuring a vibrant and fulfilling lifestyle for residents and guests alike. Don't miss your chance to own this exquisite condo at Eagle Point Golf Resort. please review documents in reference to special assessment.
View additional info
This 4 bedroom, 3 bath home, built in 2023 is located in the Renwick neighborhood of Bloomington, Indiana. The open main living space has the living room, dining space and modern kitchen with custom cabinets and quartz counter tops. The main level has a primary bedroom and bath with two walk in closets, a guest bedroom, 2nd full bath and the laundry room. Upstairs are two additional bedrooms and the 3rd full bath. This low maintenance property is a perfect solution for a busy lifestyle. This home is near two parks, a walking trail and close to restaurants, shopping, and Indiana University. Located in Rogers/Binford, Jackson Creek and Bloomington South High School. There is a front covered porch and a back deck along with a two car garage with electric car charger.
View additional info
Welcome to this custom-built, one owner all brick home in the desirable neighborhood of Edgewood Hills. The main level features a formal living room and dining room, great for entertaining. The large kitchen has room for dining and opens to a pantry/mudroom, providing access to the backyard. The three-season room provides a serene retreat and is perfect for entertaining. Upstairs is the primary suite complete with a private bath, three additional bedrooms, a second full guest bath and a large storage closet. The basement has a family room with a wood-burning fireplace, a laundry area and a workshop. The convenience of a two-car garage completes this lower level. This property is being sold âas is". With a solid brick structure as a foundation, the potential for a fabulous kitchen and a welcoming basement family room is simply awaiting your creative touch. Situated in a convenient location just east of Hwy 46, it offers easy access to the College Mall shopping and dining. Close to Indiana University and IU Health Bloomington Hospital. University, Tri-North, and Bloomington North High School
$450,000
3718 S Fenway Bloomington, IN 47401
Open House:
Sunday, 5/5 1:00-3:00PM
View additional info
OPEN HOUSE SUNDAY MAY 5TH 1-3. After 24 wonderful years, this fabulous Sherwood Oaks home and beautiful yard is move-in ready for new owners. Upstairs, four bedrooms, including master bedroom with private bathroom, meet on a common landing and share a second full bath. All bedrooms have sun-drenched views of lovely, mature trees. A fifth downstairs bedroom, with access to a third full bath, is great for guests, in-laws, or teens. The open living and dining room are perfect for relaxing and entertaining with ample lighting and easy access to a back patio. The kitchen is cleverly designed with custom- built cherry cabinets and a picture window facing the enormous yard. Watch the backyard fun or birds while doing food prep or washing dishes. The spacious family room has patio and garage access and a wood-burning fireplace. A cozy place for TV, games, and hanging out. But thatâs not all! The spacious, finished basement, with egress window, is big enough for birthday parties, sleepovers, ping-pong tournaments, and more. Have a drummer in the family or a clutch of rowdy cousins coming for Thanksgiving? Theyâll have plenty of spillover space downstairs if bad weather keeps them indoors. But everyone will prefer to be out back where the sprawling lawn is surrounded by lovingly tended flower beds. The high fence will keep little ones and pets in and deer out. Whatever your passionâgardening, birding, backyard entertainment, or throwing the frisbee with your dogâthis yard is here for you! The house is located on a quiet cul de sac near two popular city parks with trails, playgrounds, and tennis courts, not far from Childs Elementary and Jackson Creek Middle Schools. Public transportation provides convenient access to the YMCA, Indiana University, and downtown. A great house in a great neighborhood is waiting for you to call it home.
View additional info
Enjoy the fantastic location and access to Indiana University from this four bedroom one study home in Tamarron Vista on Bloomingtonâs Eastside off of 10th St. Unmatched adjacency access to campus with a circular floor plan that has a study on the main, a study on the lower level and a finished lower level that has great recreation space. The main level features a great room with fireplace, open entertaining kitchen and practical hard surface flooring. The upper level bedroom spaces are generously scaled, and the finished bonus room over the garage is large enough as a family room or a secondary luxury bedroom. Great walk-in storage. Enjoy the view of mature wooded trees, yet located near College Mall, IU Health Campus, cultural activities and walking/biking trails. Attractive cul-de-sac location in one of Bloomingtonâs most established neighborhoods.
View additional info
Lovely patio home in highly sought after Winslow Farms-Moss Creek features 2 large bedrooms, a study with French doors, 2 full baths, 2-car attached garage, 10-foot ceilings, gas log fireplace in Living Room, nice open-air patio which overlooks a park-like setting and well-manicured yard. Spacious and private primary suite with primary bath with large garden tub, separate shower and double sinks. This property comes complete with all kitchen appliances as well as a washer and dryer. Fantastic Southeast location convenient to Indiana University, downtown Bloomington, the YMCA, shopping, restaurants, parks, walking trails and schools. The HOA for Winslow Farm is managed by Pegasus Properties with an annual fee of $320. The HOA for Moss Creek is managed by PMI Meridian. The HOA insurance fee for this unit is $678.76/annually.
$284,900
1119 N Madison Bloomington, IN 47404
View additional info
This spacious ranch exudes comfort and convenience! Inside, two generous living rooms offer versatile spaces for relaxation and entertainment. This home has three bedrooms and two bathrooms with ample of room for everyone. A roomy deck in a spacious, fenced in backyard, ensures plenty of room for outdoor enjoyment. Plus, the recently updated kitchen adds modern flair and functionality to this inviting abode.
$337,500
7513 W Ava Bloomington, IN 47404
View additional info
Welcome to a brand new home in Prominence Fields Subdivision (adjoining Prominence Place). This is your opportunity to customize a floor plan and finishes in a newly constructed home! Construction will begin soon and the home will be completed in September 2024. Through the building process, attention is paid to details and will include all the upgrades you could want in a home. Along with the desired open floor plan and 9 foot ceilings, you will find beautiful high quality vinyl-plank flooring, tile flooring in the bathrooms and laundry room, as well as tile backsplash and tile showers. The kitchen features upgraded quartz countertops, soft close cabinets, and stainless steel appliances. The Craftsman style trim and doors are just one more thing that adds to the quality of this home! The primary suite features a spacious en suite bathroom with a double vanity, granite counter tops, and a large walk-in closet. *All photos are facsimile* Foundation is estimated to begin May 2024
View additional info
Outstanding lakeside condominium, located within LaSalles Woods at Eagle Pointe! Enjoy year-round scenic views through walls of glass and well maintained decks. The lower deck is just steps away from a gravel walkway that leads to lake access, where many residents enjoy kayaking. The stylish open floor plan provides 4 bedrooms, 3 baths, a well equipped kitchen and huge great room with soaring ceilings and a beautiful fireplace with stone surround. The updated kitchen is a dream with granite counter tops, gorgeous grey cabinets, tile backsplash, breakfast bar and high-end appliances. The large primary bedroom suite provides a fireplace, private deck, walk-in closet and full bath. Recent updates include: new HVAC (2023); new water heater (2023); new flooring in great room and primary bedroom (2022); new electric fireplace that offers a heat producing setting (2023); stacked stone at breakfast bar to match fireplace surround (2023); new kitchen appliances in recent years; fresh paint in most areas of the home (2021); some new windows (2022); and a new patio door (2022). A carport and storage shed are also included. LaSalles Woods residents have access to the community swimming pool and tennis court. Eagle Pointe homeowners enjoy living in a gated community beside Lake Monroe.
View additional info
Experience the perfect blend of luxury and practicality with this updated brick-front ranch. Situated on a corner lot with a covered front porch and fenced backyard, enjoy privacy yet be minutes from everything town offers. This 3-bedroom, 2-bathroom home has been updated with thoughtful finishes throughout to meet your everyday needs with style and grace. The eat-in kitchen has new stainless steel appliances, pantry, a large kitchen sink, and quartz countertops. Two living room options offer flexibility. A new sliding door that leads to the back patio offers abundant natural light, and the covered front porch allows for a place to relax anytime of day. The primary bedroom has an attached en-suite, and both bathrooms feature quartz tops. Additional updates include LVP, carpet, paint, light fixtures, door hardware, smart locks, and a thermostat. The attached 2-car garage has plenty of storage, including a new drop zone. The electrical panel was replaced in 2024, water heater and HVAC systems are all less than 3 years old, roof is approximately 8 years old. Washer and dryer included. Smart lock and smart thermostat also included for energy efficiency and ease. Conveniently located just minutes from Summit Elementary, Bachelor Middle School, RCA Park, Switchyard Park, The Woolery Mill, and Clear Creek Trail system, downtown and I-69 to IU Health or Crane, this location with these updates is hard to beat! Listing agent has ownership interest.
$284,900
305 W 14th Bloomington, IN 47404
View additional info
This charming ranch, with original hardwood floors, features three bedrooms, two bathrooms and an attached 1 car garage. With a large deck in the spacious backyard, surrounded with a privacy fence, this home promises serene seclusion in heart of town. This home eagerly awaits to embrace you as its new owner!
View additional info
Prime Location Alert! Experience the charm of this spacious 2,692 sq/ft residence boasting 5 bedrooms, 3 bathrooms, two expansive living areas, a 2-car garage, and a fully fenced backyard! Entertain effortlessly in the open, eat-in kitchen adorned with tile flooring, an island, vaulted ceilings, updated appliances, and a panoramic wall of windows welcoming streams of natural light. Transition seamlessly from the kitchen to the first large living area, connected to a sprawling deck via sliding glass doors, perfect for outdoor gatherings. Upstairs, discover 3 bedrooms and 2 bathrooms, including a generous owner's suite with a walk-in closet and a private covered deck. The lower level offers 2 additional bedrooms, 1 bathroom, a laundry room, and another spacious living area graced by a striking wood-burning fieldstone fireplace. With an array of features at such an enticing price, this home won't remain on the market for long. Don't miss out, schedule your tour today! Photos do not reflect current resident's furnishings
View additional info
This low maintenance townhome in Summit Woods features LVP flooring, stainless appliances and granite countertops. A very functional floor plan with 2 well proportioned bedrooms, 2 full baths and laundry on the upper floor. The main level features an eat-in kitchen, half bath, living room and access to the covered front porch and deck. The lower level features a 1 car garage and room to add an additional bathroom along with the ability to add finished space.
$849,500
3505 E Bradley Bloomington, IN 47401
View additional info
Stately and solid all brick one-story home in popular Hoosier Acres neighborhood is set on a gorgeous .63 acre homesite. Just 3 mins from College Mall & 5 mins from IU's campus & IU Health Bloomington Hospital, it offers unparalleled convenience. Many spaces in this home have been updated by renowned local builder, Loren Wood Builders. The private backyard is fenced-in with a heated pool & a delightful new screened-in porch with a Malm brand gas fireplace. While entertaining, you can easily keep an eye on the pool area from the kitchen & step out the side door to the low-maintenance Trex deck for grilling. The new primary ensuite features heated floors, a barrier free shower entry, & a gorgeous tub set against a new picture window. Custom Stoll's Woodworking built-ins round out the ensuite and bedroom. The new hall bath is shared with the three bedrooms. Notice the custom walnut doors throughout the main level. The upper level has a reading nook that leads to a room often used for overnight guests with a half bathroom. The finished lower level of the home features a laundry area, large rec room with a third fireplace, workout room, & an extra large 2-car garage. A few add'l updates include a new furnace with steam humidifier, roof & gutters (3 yrs), water heater (2 yrs), all new windows, basement flooring, bathroom plumbing, variable speed pool pump plus heater (2 yrs), bonus room mini split, & exterior sliding doors.
$749,900
3304 E Olcott Bloomington, IN 47401
View additional info
Stately and stylish describe this well-appointed two-story over a walkout basement in the ultra-desirable Hyde Park enclave on Bloomingtonâs East side! This 4,500 sqft 5bd, 4.5ba, w/ a walkout basement and a side load garage is highlighted by a fantastic kitchen renovation featuring a huge granite center island and counters, custom cabs, wood floors, and a high end appliance package. The kitchen is open to large informal eating area full of windows creating an incredibly light-filled space. The kitchen area walks out the large multi level decks along the back of the house. More main level areas include a hardwood throughout, a lovely great room, a formal dining area, and a cozy living/music room. The upper level contains a huge primary suite, another en-suite, and two more bedrooms. The lower walkout level boasts a couple of multifunctional rec room spaces, a bedroom, a full bath, and some very handy storage as well. The house is in great mechanical shape as well-the roof and both HVAC systems are 8 yrs old. Great location convenient to Indiana University, Eastside shopping and restaurants, the new Bloomington Hospital, and numerous schools and parks. Donât miss this incredible combination of location, price, and condition! Washer & Dryer are EXCLUDED from sale.
