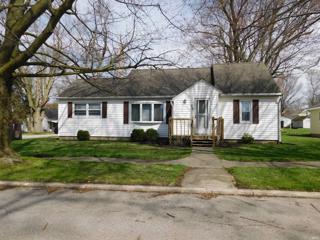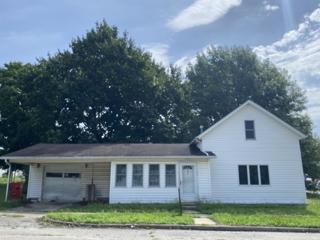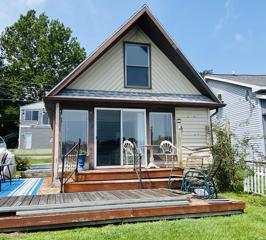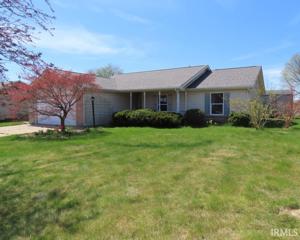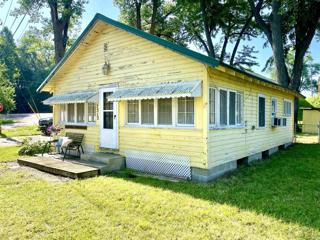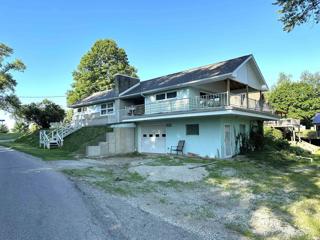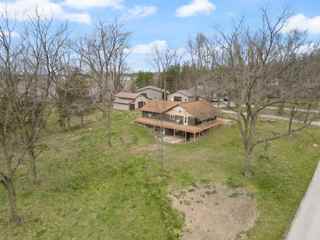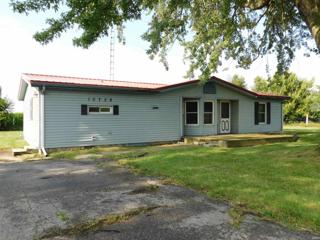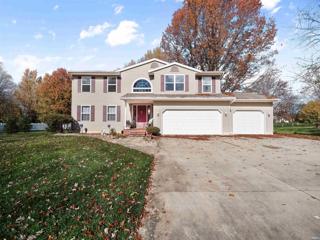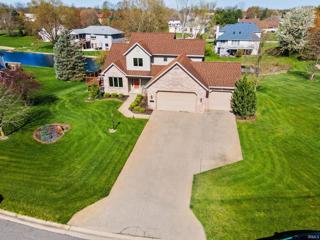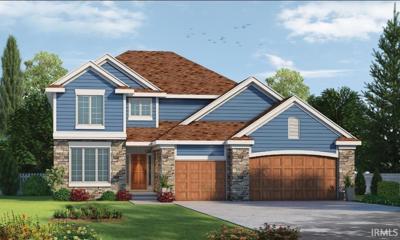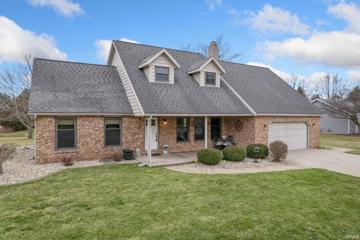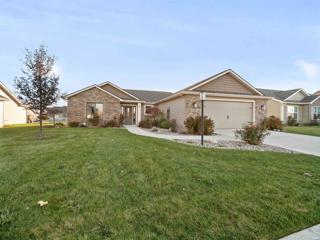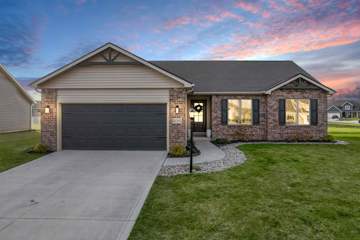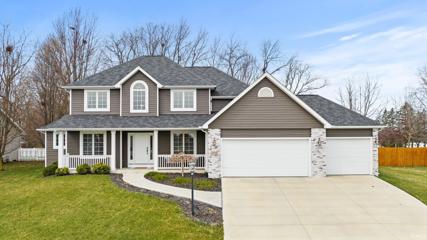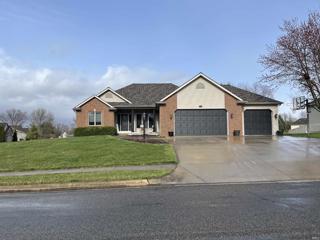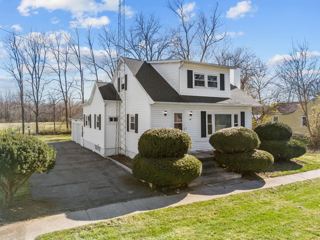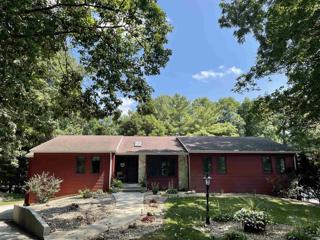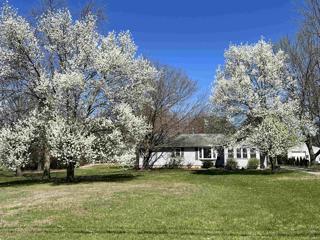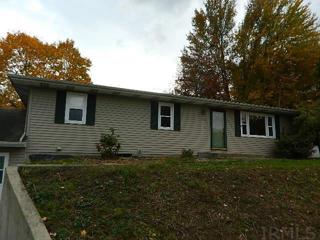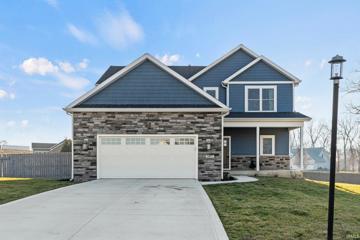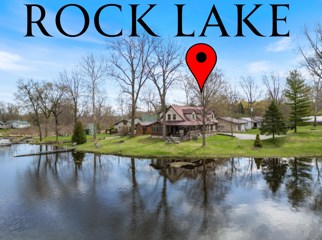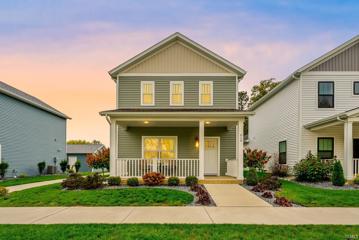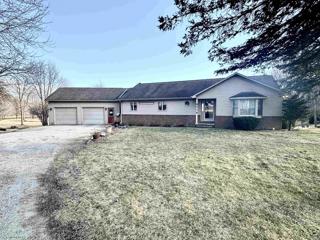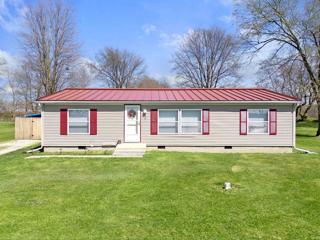Burket IN Real Estate & Homes for Sale
The median home value in Burket, IN is $55,056.
This is
lower than
the county median home value of $218,453.
The national median home value is $308,980.
The average price of homes sold in Burket, IN is $55,056.
Approximately 73% of Burket homes are owned,
compared to 11% rented, while
15% are vacant.
Burket real estate listings include condos, townhomes, and single family homes for sale.
Commercial properties are also available.
If you like to see a property, contact Burket real estate agent to arrange a tour today!
Learn more about Burket.
We were unable to find listings in Burket, IN
$129,000
412 N Tucker St Mentone, IN 46539
View additional info
3 bedroom, 1 bath single story home. A charming, efficient, well built dwelling. Boasting a large kitchen and family room with arch ways and beautiful wood trim throughout the home. Seated in the heart of a wonderful community on a double corner lot, there is room for a garage to be added to the east. Foyer entry for front door guests. Kitchen opens to large back door deck looking over the nice yard in the empty second lot. Newer plumbing and electrical upgrades. Nice floor plan! Mentone is close to many great jobs and is full of wonderful people. Schedule your tour soon!
$69,900
107 S Walnut Mentone, IN 46539
View additional info
Investors wanted! This 2 bedroom, possibly 3 bedroom, home has 1 full bath and an attached 1 car garage on a corner lot. Great location, big backyard.
$375,000
9294 S Amanda Claypool, IN 46510
View additional info
Amazing opportunity to own a property on Beaver Dam Lake! This lakefront home has three bedrooms, one full bath, one half bath, and a deck to relax and enjoy the day. There is second property directly across from street that is included in the sale. The second, newer building is an extra large, two story garage with two more bedrooms and two baths. This spacious garage has a restaurant-style sink to make cleaning your catch a breeze. Open concept living room and kitchen with breathtaking views of the lake-ready for your finishing touches. Lakefront home was built in 1922 and garage apartment was built in 2015. Beaver Dam Lake is a 150 acre, no wake lake (except 1:00-4:00pm daily) Two stoves, two refrigerators and a washer/dryer set are included. Chair lift in garage apt is negotiable.
$175,000
108 N Rebecca Claypool, IN 46510
View additional info
Welcome to this easy-care home all on one level with some beautiful landcaping! Built by Ideal Builders and located in a well-planned subdivision, just a short drive to State Road 15. You can enjoy your spacious yard on the covered front porch or out back under the pergola. You must have your financing established prior to scheduling a showing. Great news -- this property qualifies for $100 down sales incentive if you are using an FHA w/repairs mortgage! For more information on property please go to WWW.HUDHomeStore.gov; case#156-030840. This home is NOT a foreclosure, simply deeded to HUD by its caring owners.
$65,000
7513 W Swick Claypool, IN 46510
View additional info
CASH buyers only, MOTIVATED SELLER! Charming cottage on Beaver Dam Lake. Perfect for summer fun or year round living with public lake access right across the road. You can enjoy the view when sitting on the sun porch or relax with some privacy in your fenced-in backyard. Open concept living room/kitchen area with an electric fireplace to heat the home. One bedroom features 3 built-in bunks with storage, perfect for the kids. The large bathroom includes extra storage. Newer wiring and roof. Agents, please see notes. Property being sold as is.
View additional info
Address: 9877 S 750 W County Road, Claypool, IN 46516 County: Kosciusko County Type: Residential Main House: - Bedrooms: 2 - Bathrooms: 2 - Square Footage: 1,415 sq ft Guest House: Square Footage: 580 sq ft The property offers access to Lake Beaver Dam through an easement, providing residents with recreational opportunities and beautiful lake views. Beaver Dam Lake, located near Claypool, Silver Lake, and Akron, Indiana, is a picturesque lake known for its recreational opportunities. Lake Beaver Dam is a all sports lake with wake hours from 1-4pm. Residents of the area can enjoy various water activities such as fishing, boating, and swimming. The lake's serene atmosphere and scenic views make it a perfect spot for relaxation and unwinding. Overall, the area around Claypool and Silver Lake offers a serene and nature-oriented lifestyle. It is an attractive destination for those who appreciate the tranquility of small-town living and enjoy outdoor activities near the lake. The property at 9877 S 750 W County Road presents an excellent opportunity to be part of this beautiful community with its two-bedroom home and the convenience of the additional guest house nearby.
$549,000
1161 S 400 W Warsaw, IN 46580
View additional info
Introducing the long-awaited country home you've been dreaming of! This picturesque property boasts almost 5 acres. There are 4 large outbuildings and a beautiful home that is currently set up with 3 bedrooms. The location of this property is just beyond Warsaw city limits, but the country setting ensures the ultimate privacy for family and friends. The possibilities are endless with the 4 large pole barns! One of the buildings has a 9000lb automotive lift, machine shop floor, office, full bath and kitchenette. It also comes with a Modine commercial LP heater, a 60 gallon, 155psi, 4.7 running hp, 240-volt Sanborn air compressor with lines running throughout the shop! Two of the buildings have heat, all buildings have lights and two have lofts for extra storage. The wood shelving units will remain in the back pole barn. With over 2,600 square feet of finished living space and a spacious floor plan and walkout basement, this unique property won't last long. Embrace the opportunity to relish the country lifestyle with ample space for your family and guests. As you arrive, you're greeted by an abundance of trees and a two-car attached garage. Enter through the front door into the foyer and you'll find a spacious openfloor plan. Step into the large living roomwith soaring ceilings and the open to the dining area. The kitchen and breakfast area are open to the dining room. Down stairs, a generously sized family room awaits in the walk out basement with a fireplace. The patio door offers great views of the surrounding wildlife in your very own yard. The main level also presents the ownerâs bedroom with full bath, open floorpan and laundry room. Indulge in a life surrounded by nature, embracing the beauty of the natural habitats that encompass your new home. Don't miss the chance to make this peaceful, quiet sanctuary your own and experience the epitome of countryside living. The seller was granted a variance to operate a home-based business from this location. Dream of the possibilities!!!! Call today for your private showing! **No showings until Monday, April 1 due to Easter**
$139,900
10728 W 200 S Bourbon, IN 46504
View additional info
Country living available in a freshly remodeled ranch style home! 3 beds, 2 full baths. Almost an acre on a beautiful lot. Nice metal roof. Large open deck to take in the view. New kitchen with open concept to spacious great room with new fireplace. Home is sealed up very well to the elements. Many newer amenities. Nice out building in back yard. Great yard with good fence on 3 sides. A value price. Close to two great School systems. Retired title just came in 4/1/24.
$399,999
2470 S Paxton Warsaw, IN 46580
View additional info
$3,000 credit towards closing costs/buying down interest rate. Charming 4-bedroom, 2-story home with a spacious 3-car garage on over 1 acre of land. This meticulously maintained property offers a perfect blend of modern comfort and classic elegance. The inviting interior features a well-appointed kitchen, cozy living spaces, and ample natural light. Enjoy entertaining on your 25' x 15' attached deck, which gives you ample room for friends and family. NEW ROOF 2022, NEW A/C 2022, NEW FURNANCE 2023, BACK -UP GENERATOR (Entire House), The expansive backyard provides endless possibilities for outdoor activities. The 3-car attached garage is set-up with a workshop area for your DIY Crafting space, home gym, woodworking, metalworking, or any hobby your thinking of getting into. Nestled in a serene neighborhood, this residence offers both tranquility and convenience. You'll find a quite brook at the end of the property (home not in flood zone). Less than 1 mile from Warsaw Community High School. 3 Bedrooms upstairs- potential 4th/5th bedroom in basement/LL. The property is also close to the headquarters of the worldâs 2 largest Biomedical companies - Zimmer/Biomet and Johnson & Johnson Depuy/Synthes, as well as Grace College). Don't miss the opportunity to make this home yours.
$419,900
2211 S Clover Warsaw, IN 46580
View additional info
This home is located in Brookshire Village and is on the pond. This 3 bedroom, 3.5 bath has over 3,400 finished square feet. On the main level is a living room with gas fireplace and high ceilings. Fully appointed kitchen with updated appliances, custom cabinets, and center island. Main level bedroom suite, laundry room and an office. Upper level has 2 bedrooms and a full bath. Walk-out level has a spacious family room, full bath, exercise room and a heated sun room. Step outside to a fenced in backyard with an above ground swimming pool. This home is close to the high school, Edgewood middle school and Washington Stem academy. Furnace & A/C are 1 year old and water softener 5 years old. Great neighborhood to take walks in.
$625,000
Blackberry Warsaw, IN 46582
View additional info
This home will begin construction in June 2024. Here is an opportunity to be part of the building process! Choose exterior and interior finishes that make this home uniquely yours. The building timeline can move forward with buyer construction loan financing, including 0% down construction loans available for qualified buyers. This 4000 sq. ft. home will sit on a corner lot in Blackberry Trace subdivision. There is plenty of room to grow including an office off the spacious entryway. The open concept layout combined with the cathedral ceiling in the great room make the space feel even larger. Plenty of storage abounds in the kitchen from the large walk-in pantry to the in-sink island with bar. A fireplace in the great room adds a coziness to the room as well. The owner suite is on the main floor and includes two massive walk-in closets and an en suite with a soaker tub and walk-in shower as well as double vanity. Off the three car garage is a mudroom area, large laundry room, and half bath. Three bedrooms and a full bathroom are located upstairs and fifth bedroom is in the finished basement. In addition to the bedroom you'll find a full bath and living area.
$379,900
1891 S Walnut Warsaw, IN 46580
View additional info
Back on the market due to no fault of the seller. Welcome to your dream home nestled in a quiet neighborhood! This stunning property, situated on a 1.17-acre lot, offers the perfect blend of privacy and convenience. With 4 bedrooms and 3 bathrooms, this spacious residence provides ample room for family living and entertaining. As you step inside, the warmth of the gas fireplace invites you to unwind in the cozy living space. The heart of the home features a kitchen boasting solid surface countertops, providing great views of your private oasis. The upstairs master ensuite provides a private retreat featuring his and her walk in closets. The full basement provides extra space for recreation, a home gym, or even a media roomâthe possibilities are endless! Step outside onto the large back deck, where you can bask in the beauty of nature and enjoy outdoor gatherings with friends and family. The expansive yard offers potential for gardening, play areas, or simply relishing the peace and quiet that the neighborhood has to offer. Don't miss the chance to make this house your home!
$314,900
2072 Hemlock Warsaw, IN 46580
View additional info
Fantastic 3 Bedroom, 2 Full Bath 1602 sq. ft. Spilt Bedroom ranch in Park Ridge. This home qualifies for a ZERO down USDA loan. This super well maintained home is only 6 years old and features a Large Great Room with Gas Log Fireplace and a Cathedral Ceiling. The Open Concept Kitchen has a Huge Center Island, Custom Cabinets, with Stainless Appliances and Gas Range that are all included in the sale. There is a separate laundry room and Locker Area and the Washer and Dryer are also included. The Dining Area leads to the backyard outdoor living space with a large patio and Pergola that is great for grilling and entertaining. The Master suite features a Large Bathroom with a Dual Sink Vanity, extra Large Walk In Shower and an enormous 14x6 Walk In Closet. There are 2 additional bedrooms with their own bath. The oversized 24x24 garage will fit even the largest vehicles. Avg utilities are Gas/Elec $100/mo, Water $$60/mo, Sewer $60/mo
$389,900
2095 Lindenwood Warsaw, IN 46580
Open House:
Sunday, 4/21 1:00-3:00PM
View additional info
**Open House - Sunday, April 21st from 1:00-3:00 p.m.** Welcome to this stunning, fully renovated ranch over a full, finished basement! The spacious, open concept layout creates an inviting atmosphere, perfect for entertaining guests or relaxing with family. You can enjoy meals in the comfort of a beautifully designed, custom kitchen, equipped with top-of-the-line appliances, quartz countertops, soft-close cabinets, new light fixtures and a breakfast bar â Ensuring both style and functionality. Just on the other side of the kitchen is the main living area, where you can cozy up next to the warmth and ambiance of the custom gas log fireplace. With cathedral ceilings and floor to ceiling windows, this open concept design is ideal for modern living. The master en suite can be found on the main level and offers plenty of living space, while the master bathroom adds a touch of luxury with a deep-jetted soaker tub and quartz countertops. Two additional bedrooms can also be found on the main level, as well as a fully renovated bathroom that offers modern appeal, tiled flooring and a deep soaker tub. The fully finished basement offers an additional living space, one bedroom, one full bathroom, a storage room, and an additional bonus room that can be used as an office, den, or space for overflow guests. New vinyl plank flooring throughout the home provides durability and elegance, while new tile flooring in the bathrooms and laundry room adds a touch of sophistication. There are several modern touches throughout the home, including new outlet receptacles that offer both C ports and USB ports, custom recessed lights that can change to various color ranges, new video doorbell, new trim, new light fixtures and switches, and fresh paint. Additional recent updates include a new front door, sump pump, water softener, window treatments, and a recently serviced water heater, furnace and HVAC. The property has new landscaping and exterior decorative gables, enhancing the exterior appeal and creating a welcoming entrance. Located in Eisenhower school district, this stunning home offers the perfect blend of style, comfort, and functionality, making it an ideal place to call home.
$469,900
1832 S West Point Warsaw, IN 46582
View additional info
You will want to see this beautiful, well-maintained home in a fantastic neighborhood. This home offers 5 bedrooms, 3 full bathrooms, 2 half baths, a formal dining room, breakfast bar, eat-in kitchen, so much more. The moment you walk in the front door you get a sense of the pride in ownership in this home. The 2-story entryway is bright and inviting. You will find the master suite on the main level with a spa-like bathroom with jetted tub, stand up shower, dual vanities, and his and her walk-in closets. The formal dining room can be a place to enjoy family meals or to use as a home office. The open concept kitchen allows you to be a part of the action while preparing your favorite meals. Upstairs you will find 3 additional spacious bedrooms with large closets. The lower level offers a 5th bedroom with a private bath, a rec room and plenty of storage. Spend your summer evenings on your back patio and enjoy the privacy the tree line offers. This home is less than 10 years old and is ready for its next family. Schedule a private tour today!!
View additional info
right at 3000 sq. ft. this 4 bedroom 3 full bath home is both elegant and comfortable. Open floor plan and large family room in the finished basement will provide years of entertainment for your growing family. A new roof in 2023, the most recent improvement, will protect your investment for years to come.
$165,000
308 E Sycamore Silver Lake, IN 46982
View additional info
Enjoy true small town living in this 3 bed 1 bath home in Silver Lake. The perfect balance of cosmetic updates & maintained historical charm. This home has been well cared for over the years with original hardwood floors, a beautiful brick fireplace & tons of natural light pouring in the large windows! Primary bedroom & laundry are located on the main level & upstairs you'll find 2 more bedrooms & a bonus space, perfect for a home office or play room! Just steps from the park in town & located on a very quiet street. No immediate neighbors in your back yard! 2 Car attached garage & plenty of additional parking outside. It's adorable & affordable!
$435,000
2448 S Woodland Warsaw, IN 46580
View additional info
Southbrook Park - This is a BIG house with the main level over 2,600 Sq Ft & a lower level wâentire length at ground level which makes it almost another full home! Vaulted great room wâbeamed ceilings add unmatched character. Bedrooms are spacious & ownerâs suite has 2 walk in closets. Lower level wâ full, retro bar & we dig it- plus a family room & 4th BR. Wooded setting, screened porch, deck & patio @ lower level. Bike to the trails & The Village. This neighborhood is a perennial favorite for good reason!
$300,000
2584 W Old Rd 30 Warsaw, IN 46580
View additional info
Nature Lovers Paradise describes this one-owner gem! This 2-bedroom, 1-bath home is situated on an almost 9-acre lot along the scenic Tippecanoe River. Embrace the serenity of recreational woods, creating a hunter's paradise right at your doorstep. The property boasts a 3-car attached garage for ample storage and convenience. Enjoy the luxury of easy access to town and the City County Athletic Complex, all while being just minutes away. The sunroom offers a peaceful retreat, providing a front-row seat for watching the abundant wildlife that graces the surroundings. For those seeking a balance between tranquility and accessibility, this residence is an ideal choice. With proximity to US 30 and Madison Elementary School, it combines the best of rural living with modern conveniences. Seize the opportunity to make this unique property your own haven. Central Air & Water Softener new 2021.
$269,900
320 Bass Warsaw, IN 46580
View additional info
Large spacious ranch with 3 bedrooms, open great room/kitchen concept overlooking your private back yard, beautiful screened porch adjacent to the great room, full unfinished basement with back yard access, newer roof, oversized 2 car garage, 2.64 acres partially wooded and bordering Eagle Creek. Close to schools, and town. Basement was waterproofed September 2023, with transferable warranty. Property is being sold in AS IS condition.
$422,900
7177 W Clifton Warsaw, IN 46852
View additional info
You'll just love the views from the front porch overlooking the lake. Speaking of which, you'll have direct lake access from a private beach and there is an island you can swim at. Also, there is a dock you can put your boat on. This is a quiet no wake lake, Hoffman Lake. Spacious lot over 1/2 acre with a fenced in yard gives all the room you need to play and entertain. This place has all the space you need with over 3100sf of finished living space include a finished daylight basement. 9ft high ceilings and completely open floor plans from the Kitchen to the Breakfast Nook and Great Room. 4 large bedrooms upstairs plus a Den in the basement that could be used as a 5th bedroom. All stainless-steel appliances remain with the home. Beautiful granite counter tops and a large walk in Pantry give this Kitchen that little extra you want. Oversize 24 x 24 Garage has the extra space you want for storage and workspace. Master Bathroom is complete with a Oasis jetted tub ready for you after a long day.
$419,900
1178 Lakeshore Akron, IN 46910
View additional info
This hidden gem is located on Rock Lake, a quiet retreat just south of Warsaw in Akron, Indiana. Our southern lakes for this area boast great fishing to enjoy. With a population of Blue Gill, Large Mouth Bass and Crappie and some Perch- you can enjoy summer fishing as well as ice fishing on this lake. No wake zone applies so this keeps the lake quiet and allows you to enjoy nature as you boat. This home is a log home that was built in early 90s. The wrap around covered porch will tempt you to walk closer and sit down to enjoy the birds and nature over the panoramic views of Rock Lake- The home features cathedral ceilings with Logs exposed on interior as well as exterior. The great room is open and filled with natural light. Laminate flooring is low maintenance for lake living. There is a kitchen and dining space just off the great room as well as a 4 season room/porch that will be sure to be a favorite spot to enjoy the lake. Back inside you will find a bedroom, full bath and laundry on this level. As you move upstairs there a loft at the top of the stairs providing you a versatile space for a family room or den area. The vaulted ceilings give this a very spacious feel to the home. There is an additional guest bedroom and full bath and above the garage is the primary bedroom that is very spacious and has multiple closets and dormers that fill the space with natural light. Beyond the main home you will enjoy a quaint guest cottage studio that is a 1 bedroom 1 bath and small kitchenette that will remain furnished- wonderful space for overflow company or possibly rent this out in the future. There is a work shop/storage space attached to this as well The main home does have a 2.5 car garage loaded with storage as well as drains. There is an additional shed for storing things or small work shop that has electric to it. The home, shed and guest cottage all have metal roofs as well as geothermal hvac for main house and generac generator. The panoramic views of this lake will entice you to consider this for your next lake home.
$299,999
610 W Main Warsaw, IN 46580
View additional info
Charming 3-Bedroom Home in Gateway Grove Subdivision Welcome to your new dream home in the coveted Gateway Grove subdivision! This elegant 3-bedroom, 2.5 bathroom gem offers a perfect blend of comfort, convenience, and style. With 1,760 square feet of living space, this residence is an ideal haven for anyone seeking a relaxing retreat in a vibrant community. Key Features: 3 Bedrooms, 2.5 Bathrooms Spacious 1,760 Square Feet Attached 2.5 Car Garage Abundant Storage Space Stylish and Well-Equipped Kitchen Cozy Fireplace Proximity to Downtown Restaurants and City Events Low-Maintenance Living with HOA Upcoming Amenities: Dog Park and Downtown YMCA Step inside and immediately be impressed by the open and inviting layout. The well-appointed kitchen is a culinary enthusiast's dream, with modern appliances, ample counter space, and a convenient breakfast bar for casual dining. The kitchen seamlessly connects to the dining area and the cozy living room with a fireplace, perfect for relaxing and entertaining. This home offers three spacious bedrooms, each filled with natural light and ample closet space. The master suite includes an ensuite bathroom with dual sinks and a double closet, ensuring privacy and comfort. But the appeal of this home extends beyond its four walls. Gateway Grove is known for its incredible location. Within walking distance, you'll find an array of downtown restaurants, shops, and cultural events, making it easy to immerse yourself in the vibrant community life. The upcoming additions of a dog park and a downtown YMCA location add even more appeal to this thriving neighborhood. Additionally, the Homeowners Association (HOA) ensures that exterior maintenance is essentially worry-free, allowing you to enjoy a busy lifestyle without the hassle of upkeep. Don't miss the opportunity to make this wonderful property your new home. Schedule your showing today and experience the perfect balance of modern living and small-town charm in Gateway Grove.
$527,500
7152 S 100 Claypool, IN 46510
View additional info
Nestled on 7.5 acres of serene landscape, this stunning property boasts a picturesque pond, offering tranquility and scenic views right from your doorstep. With 3,124 sq. ft. of living space including four bedrooms, three full bathrooms, large kitchen with bar, two living spaces, an office, and a very large laundry/utility room with a utility sink overlooking the pond. Front door opens into a large foyer to the open floor plan, main bedroom en-suite with two walk-in closets, full bath with a jetted tub and stand-in shower next to your dual vanity sinks. Just steps away is your living room and sliding glass doors onto the deck overlooking your beautiful property. The den, hobby room, or even one of the bedrooms can be turned into whatever you wish them to be, there is ample room for the whole family! With quick access to your beautifully finished walkout basement wired for sound, a finished full bath, and an exit to the patio and back yard to the pond. Enjoy the comfort of geothermal heating and cooling, ensuring year-round comfort while reducing energy costs. The manabloc water system provides ease and efficiency as does the back up generator system, built-in vacuum system, and a clean air unit enhancing air quality making this home both efficient and cost effective. Over sized storage and mechanical room is 24x11 and only adds to the ample storage and closet space. Indulge in outdoor living on the open deck accessible from the lower level via stairs or the main level from the living room from the sliding glass doors. Your new home is surrounded by meticulously landscaped grounds, creating a private retreat to unwind and enjoy the peace or spend time in the powered garage/building working on hobbies, enjoying a shop, or simply use for storage. With insulated exterior doors, six-panel interior doors and a pocket door, this home combines quality craftsmanship and convenience as the refrigerator, dishwasher, stove/range are staying including washer/dryer/chest freezer. Donât miss your chance to own this exceptional property offering the perfect blend of luxury, comfort, and natural beauty. Schedule your viewing today and start living the lifestyle youâve always dreamed of!
$189,900
3330 S Country Club Warsaw, IN 46580
View additional info
Welcome to your charming country retreat! This lovely home boasts 3 cozy bedrooms, 2 full baths, and sits on a spacious .84 acre lot, offering plenty of room to roam and enjoy the great outdoors. Recently updated with a new furnace and a newly installed fence, this property also features a durable metal roof that is only 6 years old, ensuring peace of mind for many years to come. Embrace the tranquility of country living while still being conveniently located close to all amenities. Donât Miss out on this wonderful opportunity to make this house your home!
